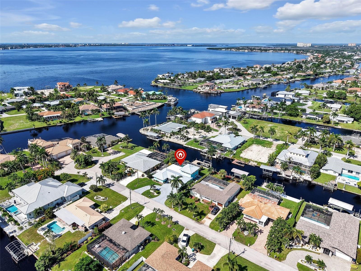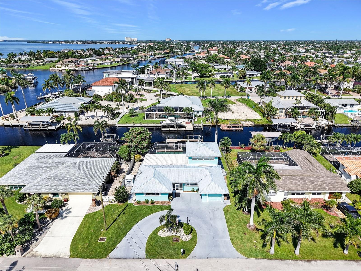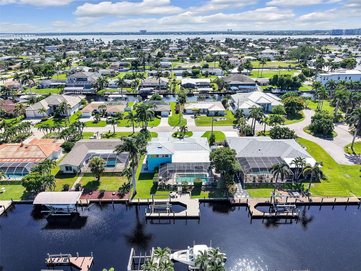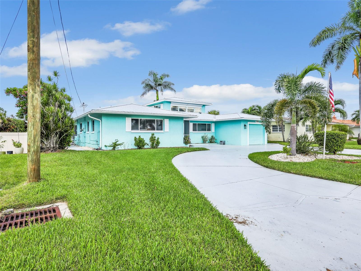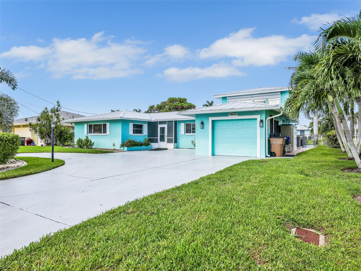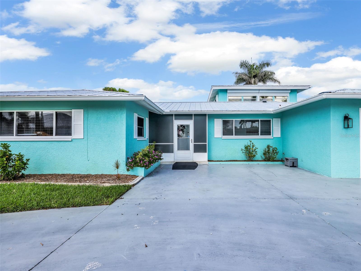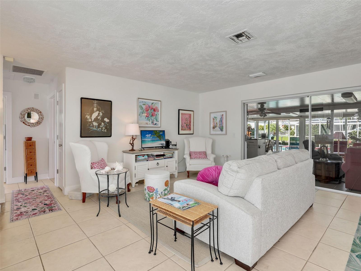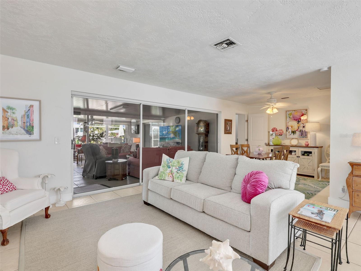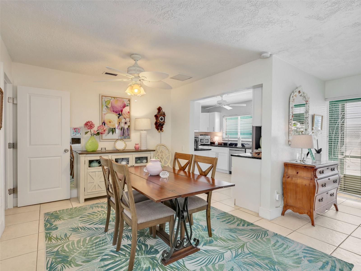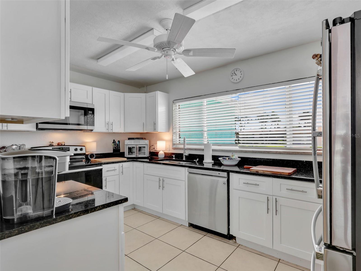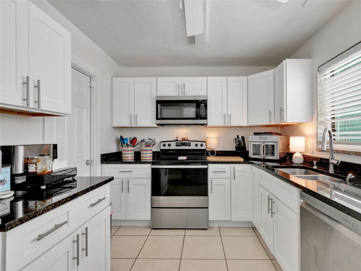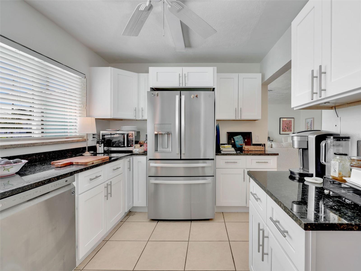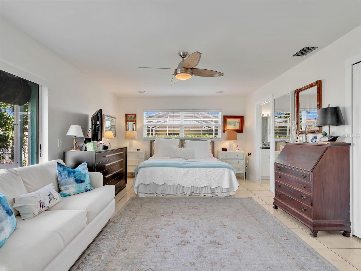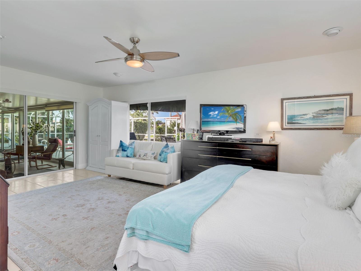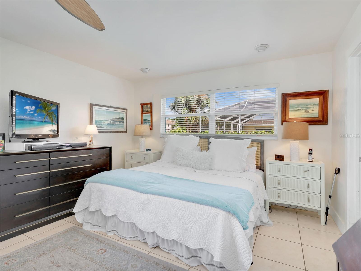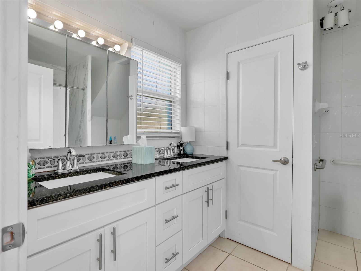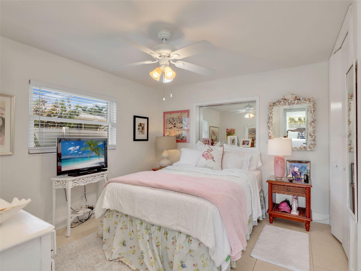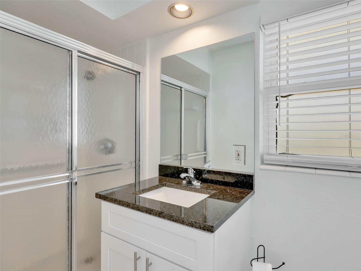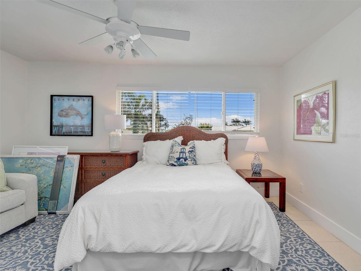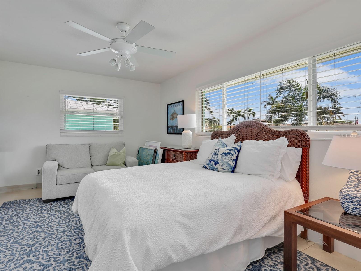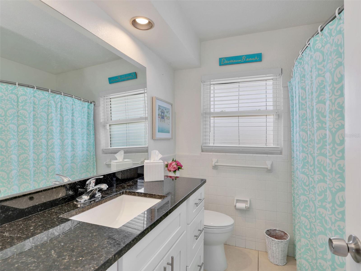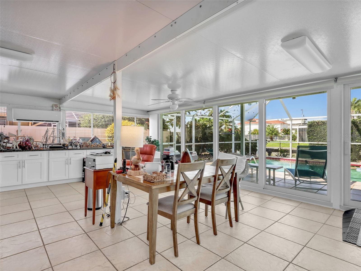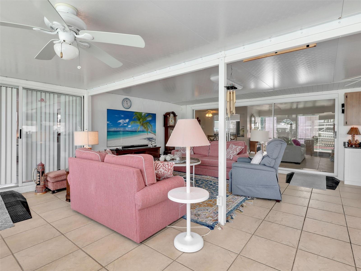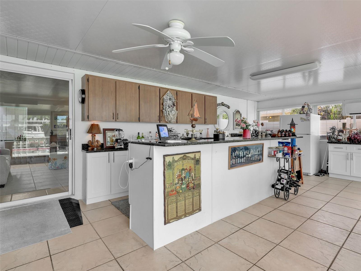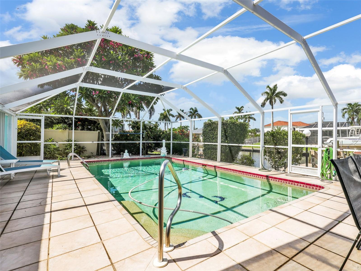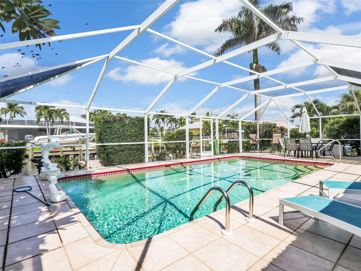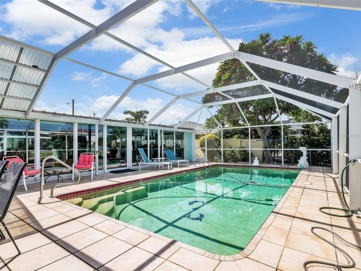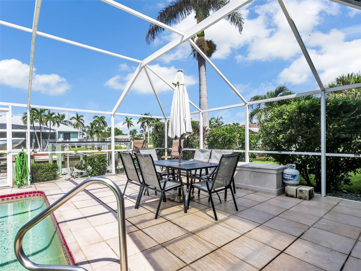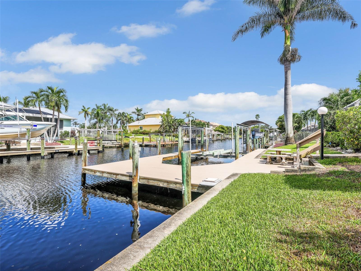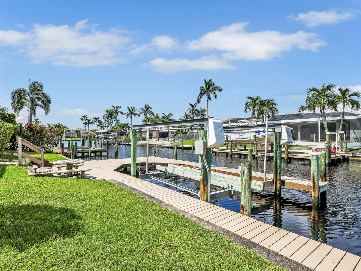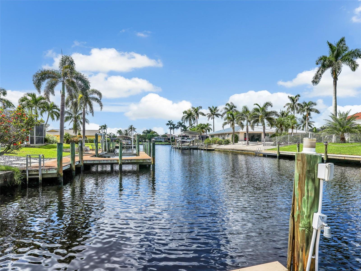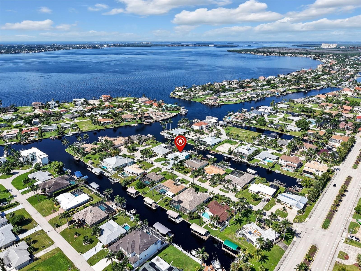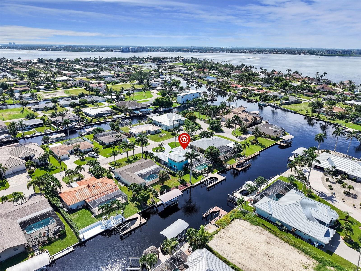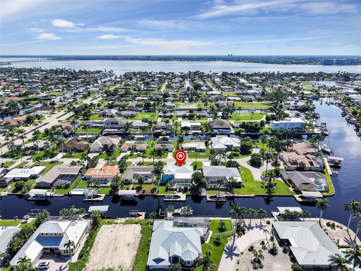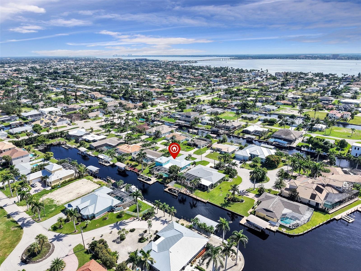5622 Deauville Court, CAPE CORAL, FL 33904
Property Photos
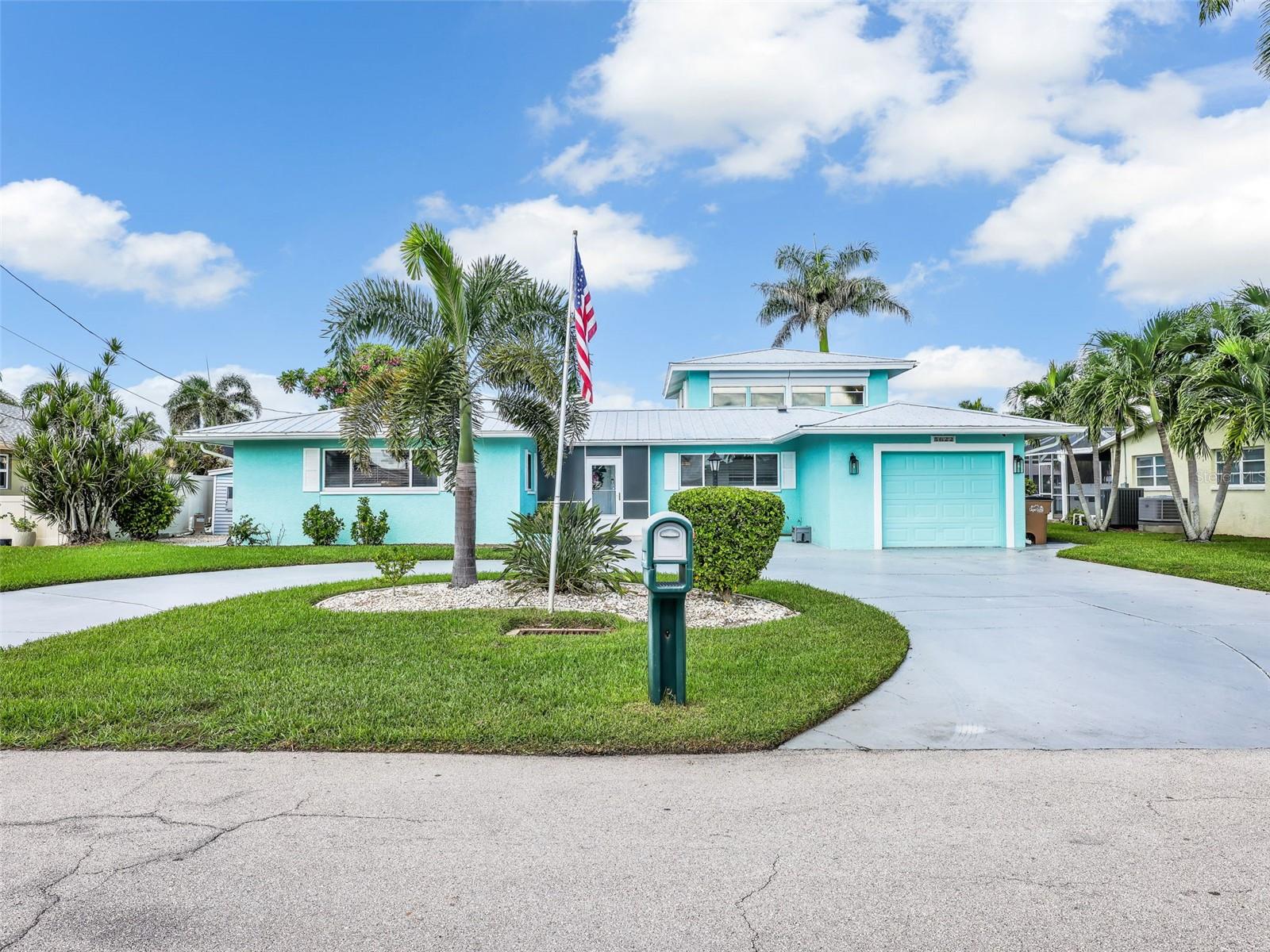
Would you like to sell your home before you purchase this one?
Priced at Only: $674,999
For more Information Call:
Address: 5622 Deauville Court, CAPE CORAL, FL 33904
Property Location and Similar Properties
- MLS#: C7514199 ( Residential )
- Street Address: 5622 Deauville Court
- Viewed: 1
- Price: $674,999
- Price sqft: $248
- Waterfront: Yes
- Wateraccess: Yes
- Waterfront Type: Canal - Saltwater
- Year Built: 1961
- Bldg sqft: 2718
- Bedrooms: 3
- Total Baths: 3
- Full Baths: 2
- 1/2 Baths: 1
- Garage / Parking Spaces: 1
- Days On Market: 4
- Additional Information
- Geolocation: 26.5474 / -81.9559
- County: LEE
- City: CAPE CORAL
- Zipcode: 33904
- Subdivision: Cape Coral
- Provided by: REALTY ONE GROUP MVP
- Contact: Shasta DeGraw
- 800-896-8790

- DMCA Notice
-
DescriptionWelcome to 5622 Deauville Court, an exceptional waterfront residence in Cape Coral that offers true sailboat access with no bridges standing between you and open water. Situated just minutes from the Caloosahatchee River and the Gulf, this home combines an unbeatable boating lifestyle with extensive upgrades and modern comforts. The exterior showcases a durable metal roof with newly installed rust proof fasteners, ensuring longevity and peace of mind. The seawall has been reinforced with a professional anchoring system designed to prevent separation, and the dock area has been updated with newer composite wood for both beauty and durability. A 15,000 pound boat lift is in place, providing the perfect setup for larger vessels. Whether heading out for a day on the water or enjoying evenings on the dock, this property is designed for boating enthusiasts who expect both convenience and security. The pool area has been thoughtfully refinished, offering a sparkling retreat set against the backdrop of wide canal views. A new pool pump and heater allow year round enjoyment, while the extended lanai with a bar setup adds additional entertaining space. Remote controlled roll down shades provide ease of use and privacy. A large Florida room over looks the pool area and is equipped with its own mini split system for air conditioning and heat, making the space comfortable in every season. Inside, the home has been beautifully updated with both style and practicality in mind. The main living areas feature all new hurricane impact windows and a slider that opens to the pool deck, creating a seamless flow between indoor and outdoor living. A fresh repaint in 2025 brightens the interiors and highlights the open layout. The kitchen has been fully remodeled with granite countertops, upgraded cabinetry, modern appliances, and plenty of space for both casual dining and entertaining. The adjacent dining and living spaces are filled with natural light, offering wide views of the water and pool area. Tile throughout the home provides durability and makes cleaning easier. The owners suite has been thoughtfully designed for space and functionality. The remodeled bathroom features upgraded finishes and a practical layout that complements the overall design of the home. Additional bedrooms provide flexibility for family, guests, or office space, while the upstairs loft offers a private retreat. While the second floor windows are not hurricane rated, accordion shutters provide storm protection and peace of mind. Throughout the home, every essential system has been updated, including all new wiring and a new 200 amp breaker panel, ensuring modern functionality. Attention to detail can be seen in every upgrade, from the granite surfaces to the sleek finishes, all contributing to a home that is as practical as it is inviting.
Payment Calculator
- Principal & Interest -
- Property Tax $
- Home Insurance $
- HOA Fees $
- Monthly -
Features
Building and Construction
- Covered Spaces: 0.00
- Exterior Features: Hurricane Shutters, Other
- Flooring: Tile
- Living Area: 2238.00
- Roof: Metal
Land Information
- Lot Features: FloodZone, Paved
Garage and Parking
- Garage Spaces: 1.00
- Open Parking Spaces: 0.00
Eco-Communities
- Pool Features: Gunite, Heated, In Ground, Screen Enclosure
- Water Source: Public
Utilities
- Carport Spaces: 0.00
- Cooling: Central Air
- Heating: Central, Electric
- Pets Allowed: Yes
- Sewer: Public Sewer
- Utilities: Cable Connected, Electricity Connected, Public
Finance and Tax Information
- Home Owners Association Fee: 0.00
- Insurance Expense: 0.00
- Net Operating Income: 0.00
- Other Expense: 0.00
- Tax Year: 2024
Other Features
- Accessibility Features: Accessible Full Bath
- Appliances: Dishwasher, Microwave, Range
- Country: US
- Interior Features: Primary Bedroom Main Floor, Solid Surface Counters
- Legal Description: CAPE CORAL UNIT 1 PART 2 BLK 18 PB 11 PG 30 LOTS 11 + 12
- Levels: Two
- Area Major: 33904 - Cape Coral
- Occupant Type: Owner
- Parcel Number: 19-45-24-C1-00018.0110
- Possession: Close Of Escrow
- Style: Ranch
- View: Water
- Zoning Code: R1-W
Similar Properties
Nearby Subdivisions
Admirals Walk
Aniron Condominium
Anna Maria
Avalon Place Condo
Bacino Vista Condo
Banyan Trace
Beach Harbour
Beach Parkway Condo
Beach Villa Condo
Beachgate Condo
Bikini Place Condo
Bimini Apartments Condo
Bimini Gardens Condo
Bimini Place Condo
Blue Heron Of Cape Coral
Boardwalk Condo
Brian Court Condo
Camelot Condo
Cape Colony Condo
Cape Coral
Cape Coral - Lee County Indust
Cape Palms Condo
Cape Royale Condo
Cape Shore Condominium
Capeway Condo
Captains Harbor Condo
Carabana Isle Condo
Carleton Place Condo
Casa Marbella
Cedar Arms Condo
Clipper Bay Condo
Clipper Condo
Club Abaco Condo
Clubhouse Villas
Coastal Condo
Commodore Condo
Compass Rose Condo
Continental Heritage Condo
Cor Del Condo
Cor Marie Condo
Coral Breeze Condo
Coral Cay Condo
Coral Del Rio Condo
Coral Harbor Condo
Coral Key Condo
Coral Reef Condo
Coral Villas Condo
Coralair
Coralee Condo
Cornwallis
Country Club Estates
Country Club Estates Condo
Country Club Place Condo
Countryside Of Cape Coral
Crescent Bay Condo
D'ior Condo
Del Prado Park Townhouses Cond
Diplomat Condo
Dockside Condo
Driftwood Condo
Edgewater
El Rio Ii
Everest Condo
Fairway Villas
Falcon Bay Condo
Gondolier Condo
Grand Cayman Condo
Grand Rubicon
Greenbriar
Gulf Manor Condo
Gullwing Condo
Happy Landings Condo
Harbor Heights Condo
Harbor South Condo
Harbortown Condo
Harbour Breeze
Harbour Castle Condo
Harbour Vista Condo
Horizon Bay Condo
Jasper Place Condo
Kent Ii Condo
La Palapa Condo
Le Grand Marquis Condo
Lord James Condo
Lynn Condominium
Manatee Bay Condo
Marina 46 Condominium
Mark I
Marlou Villas Condo
Mermaid Condo
Miramar Apartments Condo
Miramar Arms Condo
Monte Carlo Condo
Monterey Condo
Moonlight Bay Condo
Neptune Condo
Newport Manors Condo
Not Applicable
Ocean Isle Riverview Condo
Ocean Isle Rubican Ii
Odyssey I Condo
Orchid Harbour Villas Condo
Osprey Of Cape Coral Condo
Palaco Grande
Palm Grove Subd
Palm Tree Condo
Palm View Waters Condo
Paradise Point
Park View Condo
Parkside At The Rivers
Parkway East
Pelican Point Condo
Pier One Condo
Pine Breeze
Plaza Country Blvd Condo
Raven Cove Condo
Rendezvous Condo
River Gate Condo
River Harbor Club Condo
River Park Place Condo
River Towers Condo
Rivers Condo
Royal Vista Condominium
Rubican Vista Condo
Rubicon Manor Condominium
Sail Harbour Condo
Sailors Cove
Sandpiper Of Cape Coral Condo
Sandy Circle Condo
Savona
Savoy Plaza Condo
Sea Quest Condo
Sherwood
Sno-bird Condo
Sorrento Court
South Pass
Sunnybrook Harbour Condo
Sunset Towers Condo
Sunshine I Condo
The Anchorage
Tuscany Village
Veranda Condo
Versailles Condo
Victoria Arms Condo
Victoria Manor Condo
Victoria Townhouse
Villa Grande
Vista D'oro
Watergate Condo
Waterside West Condo
Wayward Wind
Wildwood Condo
Wind Song Condo
Yacht Club

- One Click Broker
- 800.557.8193
- Toll Free: 800.557.8193
- billing@brokeridxsites.com



