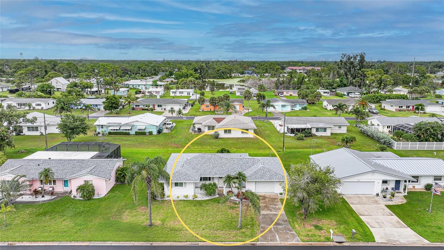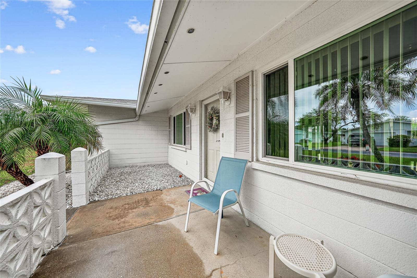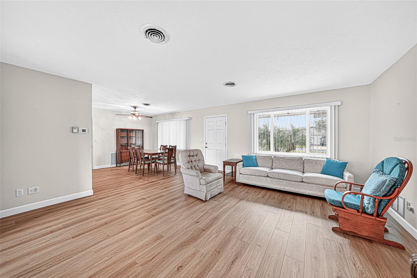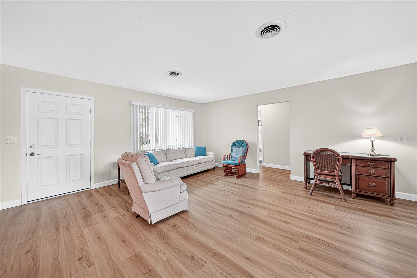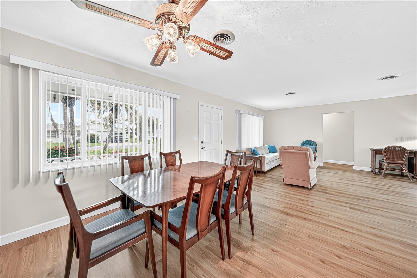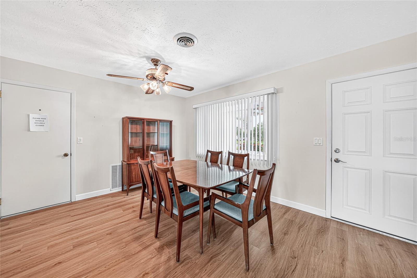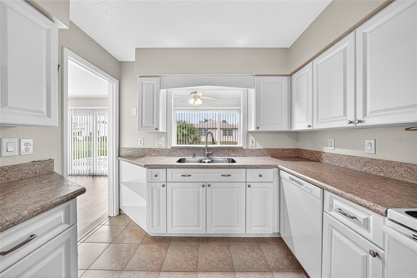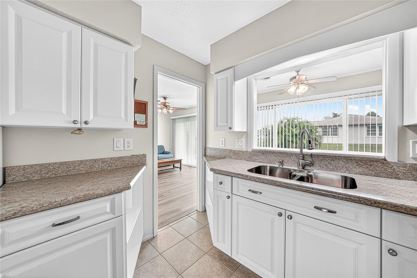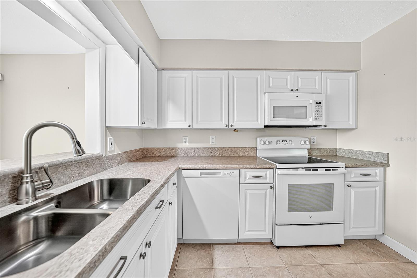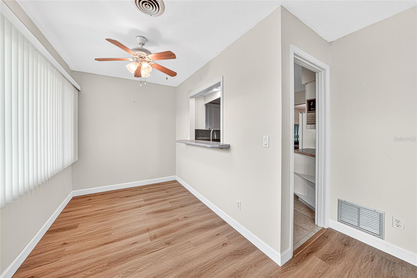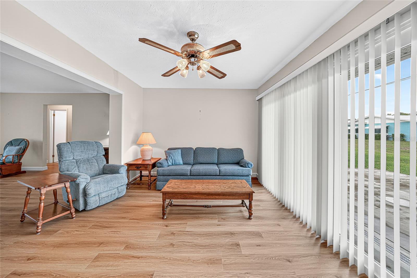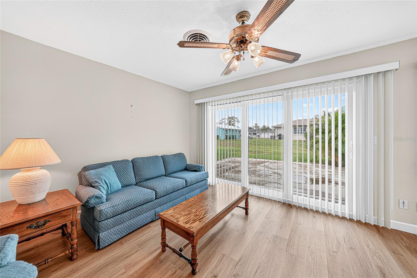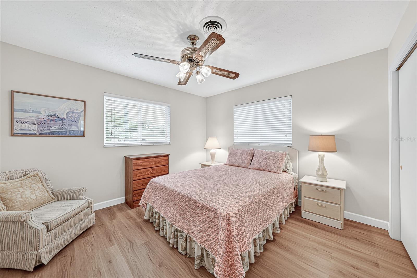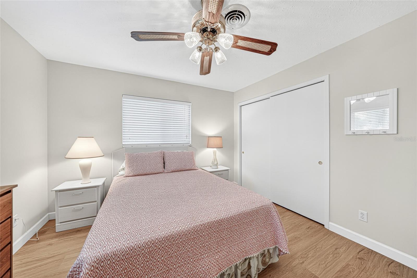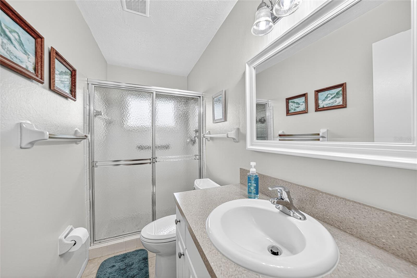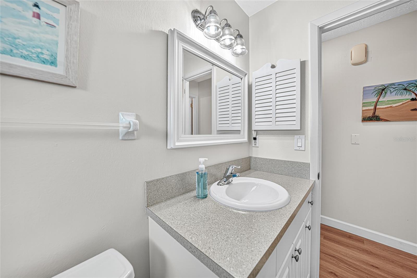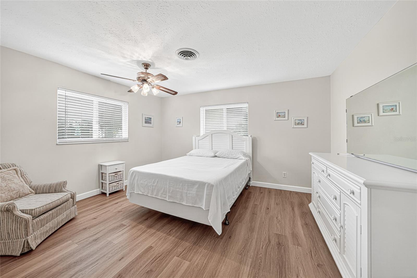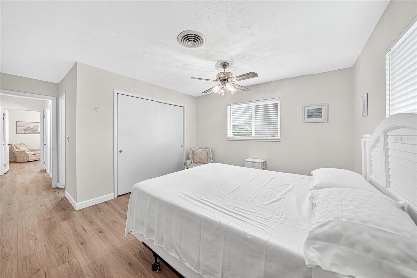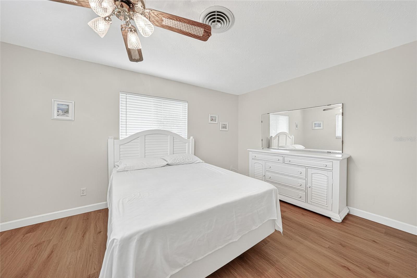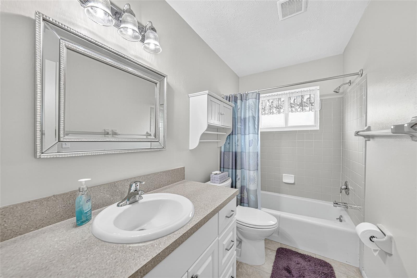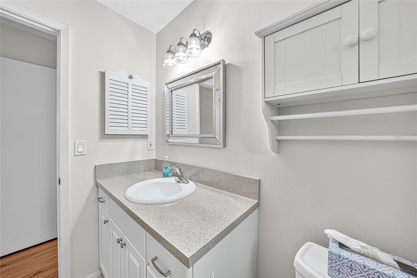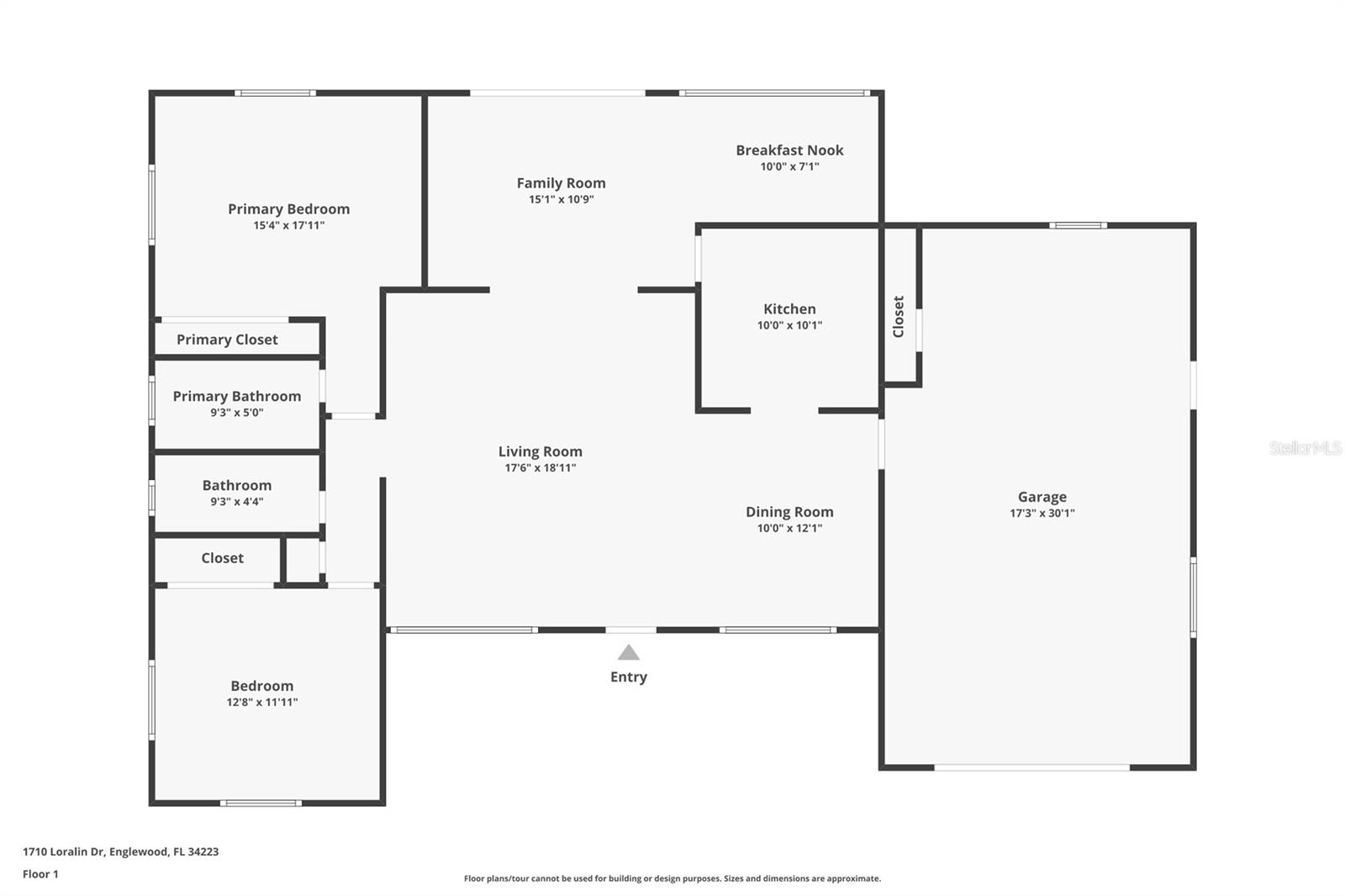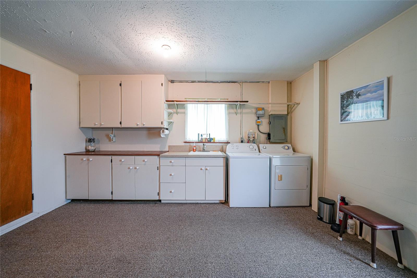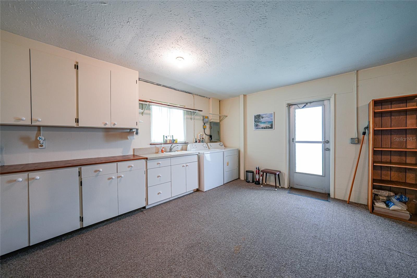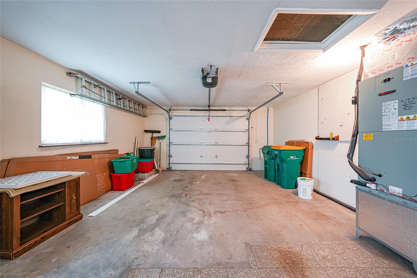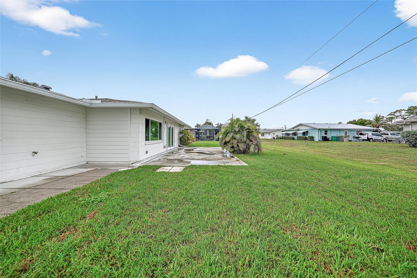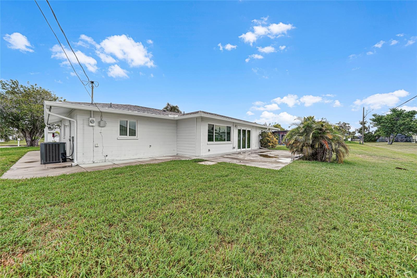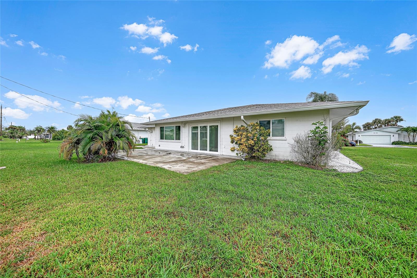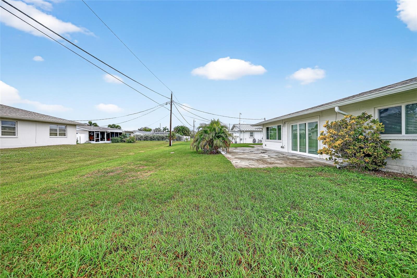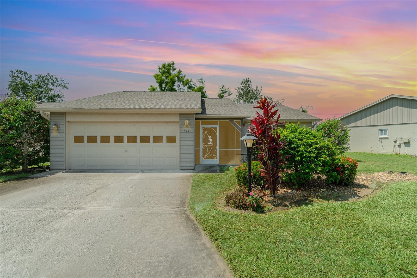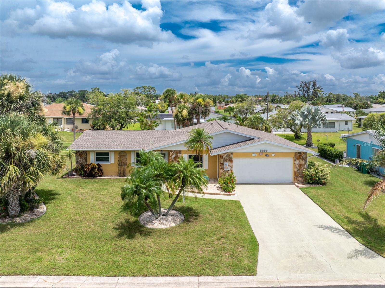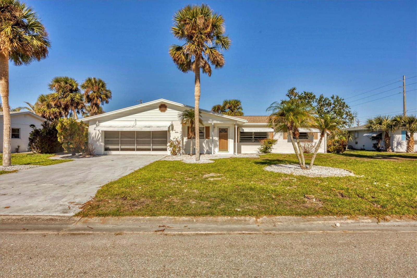1710 Loralin Drive, ENGLEWOOD, FL 34223
Property Photos
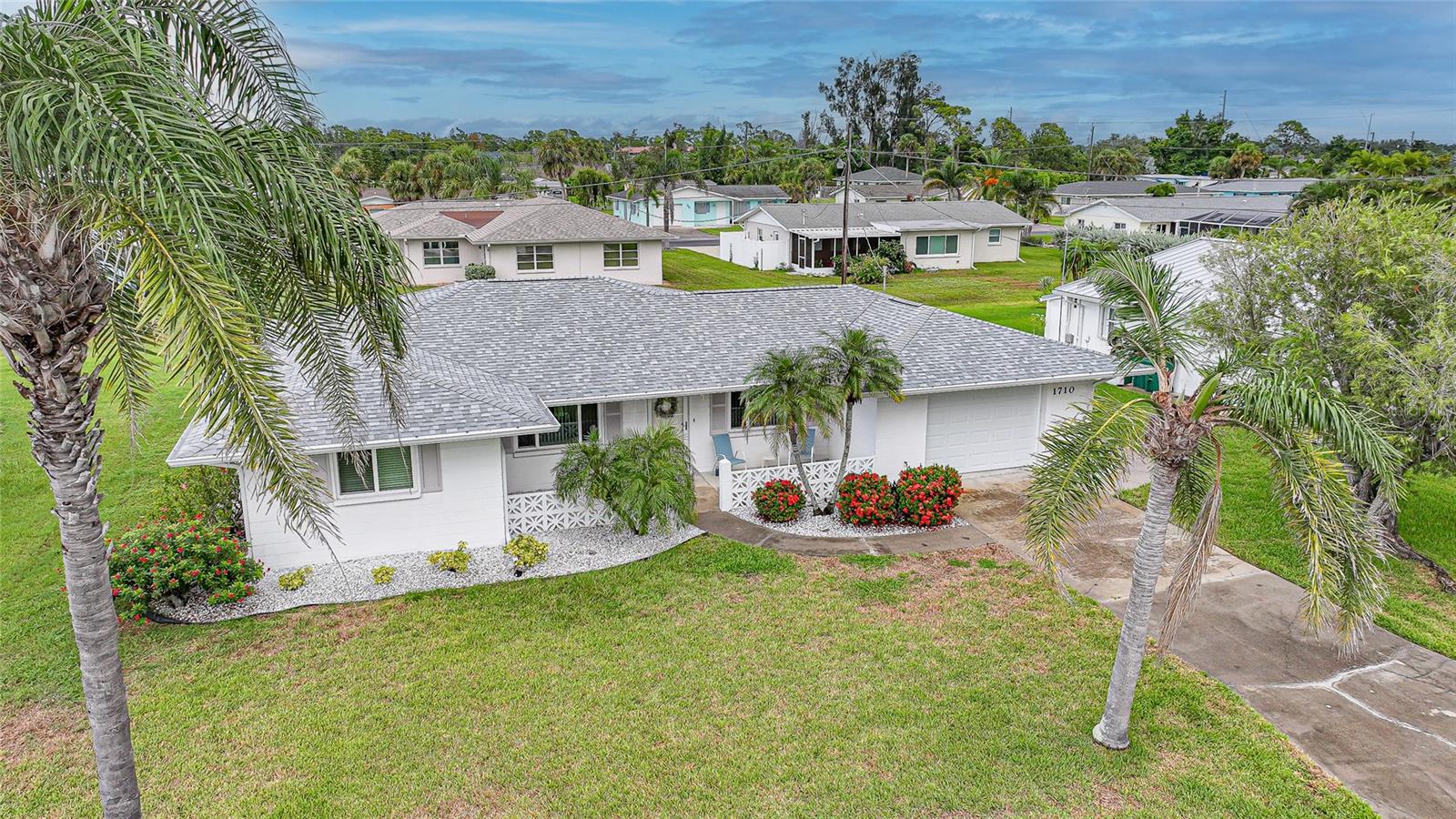
Would you like to sell your home before you purchase this one?
Priced at Only: $249,000
For more Information Call:
Address: 1710 Loralin Drive, ENGLEWOOD, FL 34223
Property Location and Similar Properties
- MLS#: C7514039 ( Residential )
- Street Address: 1710 Loralin Drive
- Viewed: 10
- Price: $249,000
- Price sqft: $111
- Waterfront: No
- Year Built: 1972
- Bldg sqft: 2248
- Bedrooms: 2
- Total Baths: 2
- Full Baths: 2
- Garage / Parking Spaces: 1
- Days On Market: 12
- Additional Information
- Geolocation: 26.9412 / -82.3394
- County: SARASOTA
- City: ENGLEWOOD
- Zipcode: 34223
- Subdivision: Clintwood Acres
- Provided by: GRANT TEAM REAL ESTATE, LLC
- Contact: Christopher Grant
- 941-205-8481

- DMCA Notice
-
DescriptionWelcome to your new Englewood retreat a beautifully designed 2 bedroom, 2 bathroom home offering 1,348 square feet of stylish comfort and everyday convenience. This home has been thoughtfully updated with major improvements for peace of mind, including a new roof (2021), new impact windows (2023), new hurricane grade garage door (2024), and a brand new heat and AC system (2024). These upgrades not only enhance comfort but also add lasting value and security. Perfectly blending functionality with modern finishes, this residence is ideal for those seeking a well appointed space to call their own in one of Floridas most desirable coastal communities. Step inside and youll immediately appreciate the spacious open floor plan that allows for effortless flow between the living, dining, and kitchen areas. The combination of luxury vinyl plank flooring and tile throughout the home creates a seamless and durable foundation that is as beautiful as it is practicalperfect for Florida living. Natural light streams through the windows, enhancing the airy and inviting atmosphere in every room. The kitchen is designed for both style and efficiency, offering plenty of cabinet space, modern appliances, and a layout that makes meal preparation and entertaining a joy. Whether youre hosting family gatherings or enjoying a quiet dinner at home, this kitchen will quickly become the heart of the home. The primary suite is a private retreat, complete with an en suite bathroom designed for relaxation and convenience. The additional bedroom provide plenty of flexibilityperfect for family, guests, or a home office. The second bathroom is well appointed and easily accessible for both residents and visitors. This homes thoughtful design ensures that every square foot is maximized, providing comfortable living without compromise. The open concept living spaces, durable flooring, and neutral finishes create a home that is move in ready and easy to personalize. Located in the charming community of Englewood, youll be just minutes from pristine Gulf beaches, boutique shopping, waterfront dining, golf courses, and countless outdoor activities. Whether youre a full time resident or searching for the perfect seasonal getaway, this property offers the best of Florida living with comfort and style at its core. Dont miss the opportunity to make this Englewood gem your own. With its spacious floor plan, modern finishes, and prime location, this home is ready to welcome its next owner.
Payment Calculator
- Principal & Interest -
- Property Tax $
- Home Insurance $
- HOA Fees $
- Monthly -
Features
Building and Construction
- Covered Spaces: 0.00
- Exterior Features: Lighting, Private Mailbox, Rain Gutters
- Flooring: Luxury Vinyl, Tile
- Living Area: 1348.00
- Roof: Shingle
Garage and Parking
- Garage Spaces: 1.00
- Open Parking Spaces: 0.00
Eco-Communities
- Water Source: Public
Utilities
- Carport Spaces: 0.00
- Cooling: Central Air
- Heating: Central, Electric
- Sewer: Public Sewer
- Utilities: BB/HS Internet Available, Cable Available, Electricity Connected, Public, Sewer Connected, Water Connected
Finance and Tax Information
- Home Owners Association Fee: 0.00
- Insurance Expense: 0.00
- Net Operating Income: 0.00
- Other Expense: 0.00
- Tax Year: 2024
Other Features
- Appliances: Dryer, Microwave, Range, Refrigerator, Washer
- Country: US
- Interior Features: Ceiling Fans(s), Living Room/Dining Room Combo, Open Floorplan, Primary Bedroom Main Floor
- Legal Description: CWA 000 000B 0019 CLINTWOOD ACRES BLK B LOT 19 389/448 DC688/1375 737/487 1342/1015 DC1346/1527(EJ) 1370/1595 2666/921 3573/1566 L/E3573/1566 3761/9 UNREC DC-FGB
- Levels: One
- Area Major: 34223 - Englewood
- Occupant Type: Owner
- Parcel Number: 412006278019
- Possession: Close Of Escrow
- Views: 10
- Zoning Code: RSF5
Similar Properties
Nearby Subdivisions
0000
1309 Resteiner Heights
1309 - Resteiner Heights
3539 Shores At Stillwater Pha
Acreage
Acreage & Unrec
Alameda Isles
Allenwood
Alston Haste
Anderson Acres
Arlington Cove
Artist Acres
Artists Enclave
Bay View Manor
Bay Vista Blvd
Bay Vista Blvd Add 03
Bayview Gardens
Beachwalk By Manasota Key
Beachwalk By Manasota Key Ph
Blue Dolphin Estates
Boca Royale
Boca Royale Englewood Golf Vi
Boca Royale Ph 1
Boca Royale Ph 2 Un 12
Boca Royale Ph 2 Un 14
Boca Royale Un 12 Ph 2
Boca Royale Un 13
Boca Royale Un 16
Breezewood
Brucewood Bayou
Caroll Wood Estates
Chadwicks Re
Clintwood Acres
Creek Lane Sub
Dalelake Estates
Deer Creek Cove
Deer Creek Estates
East Englewood
Eden Harbor
Englewood
Englewood Farm Acres
Englewood Gardens
Englewood Homeacres 1st Add
Englewood Homeacres Lemon Bay
Englewood Isles
Englewood Isles Sub
Englewood Isles Sub Unit 1
Englewood Isles Sub Unit 5
Englewood Of
Englewood Park Amd Of
Englewood Pines
Englewood Shores
Englewood Sub Of Grove Lt 90
Englewood View
Englewwod View
Foxwood
Gulf Coast Groves Sub
Gulf Coast Park
H A Ainger
Harter Sub
Heasley Thomas E Sub
Heritage Creek
Keyway Place
Lake Holley Sub
Lakes At Park Forest
Lakeview Terrace
Lammps 1st Add
Lamps Add 01
Lasbury Pineacres Englewood
Lemon Bay Estates
Lemon Bay Haven
Lemon Bay Park
Longlake Estates
Manasota Gardens
Manasota-by-the-sea
Manor Haven
N Englewood Rep
Not Applicable
Oak Forest Ph 2
Overbrook Gardens
Oxford Manor
Oxford Manor 3rd Add
Palm Grove In Englewood
Park Forest
Park Forest Ph 1
Park Forest Ph 5
Park Forest Ph 6a
Paulsen Place
Pelican Shores
Piccadilly Ests
Pine Lake Dev
Pine Manor
Pineland Sub
Point Of Pines
Point Pines
Polynesian Village
Port Charlotte Plaza Sec 07
Prospect Park Sub Of Blk 15
Prospect Park Sub Of Blk 5
Riverside
Rock Creek Park
Rock Creek Park 2nd Add
Rock Creek Park 3rd Add
S J Chadwicks
Smithfield Sub
Stanley Lampp Sub First Add
Stillwater
The S 88.6 Ft To The N 974.6 F
Tyler Darlings 1st Add

- One Click Broker
- 800.557.8193
- Toll Free: 800.557.8193
- billing@brokeridxsites.com



