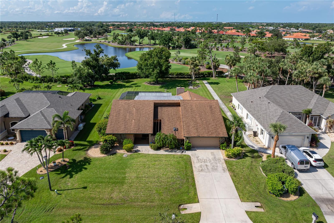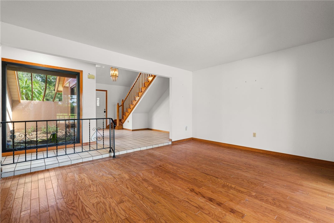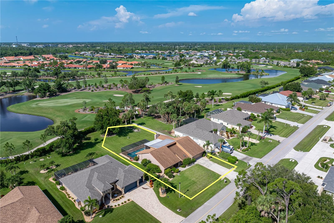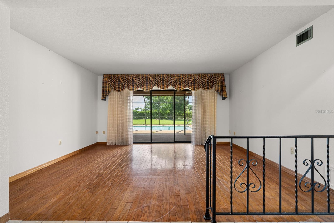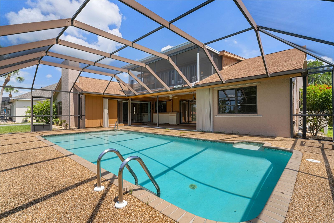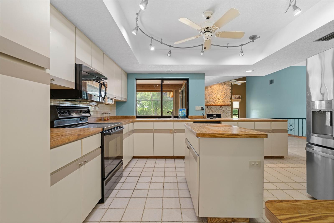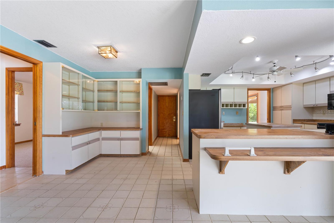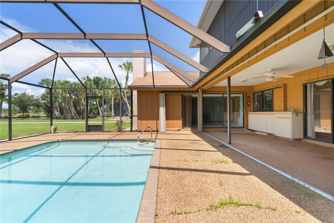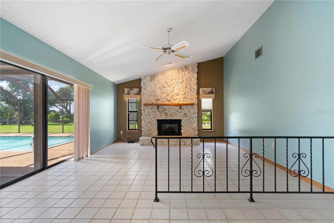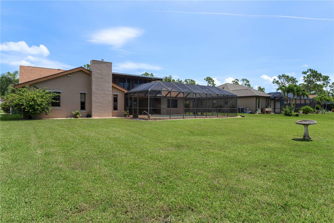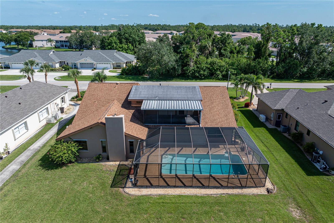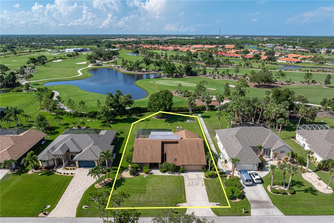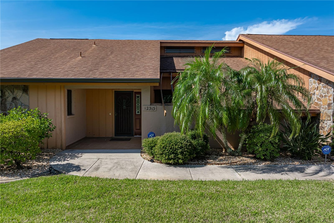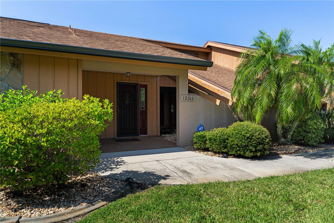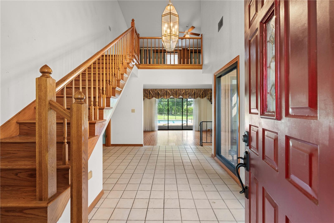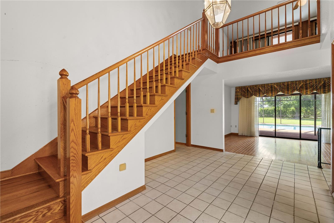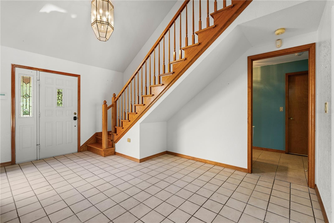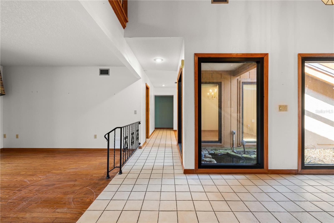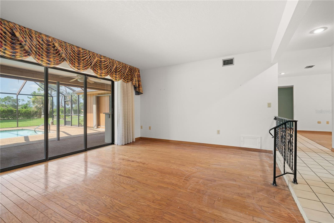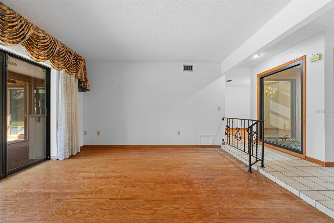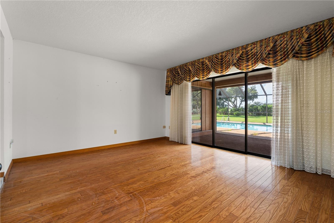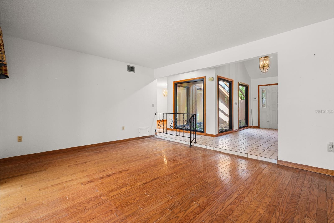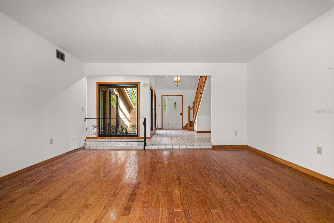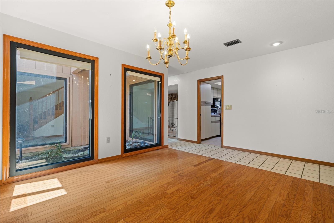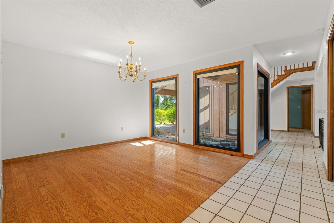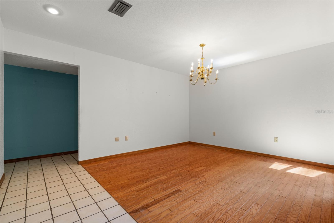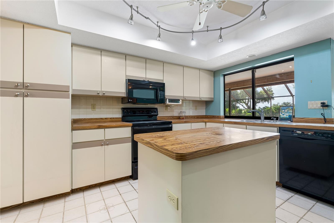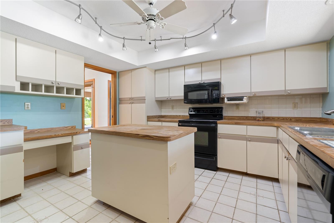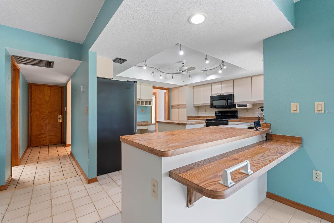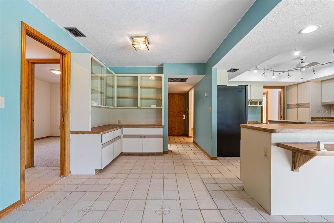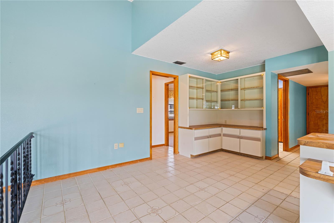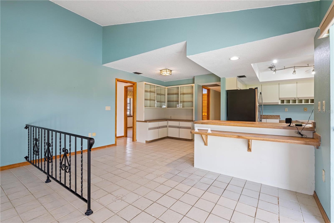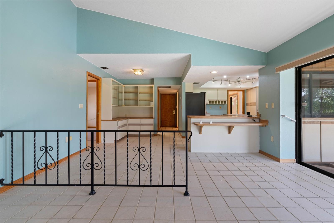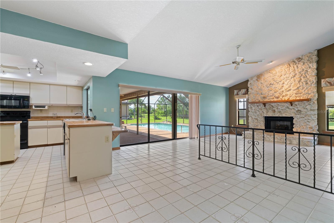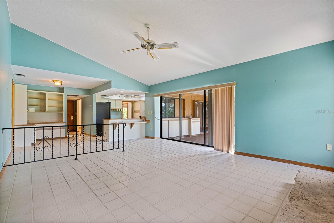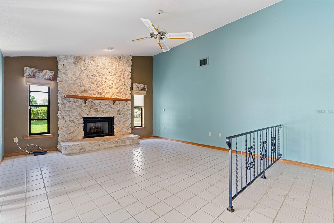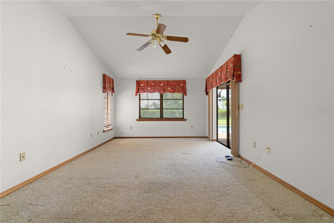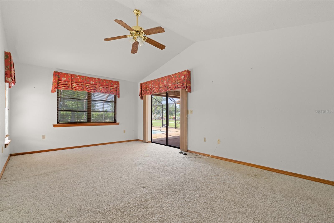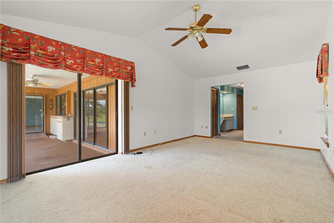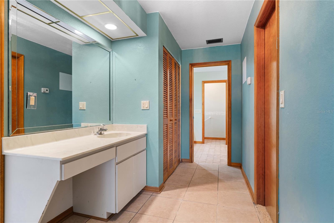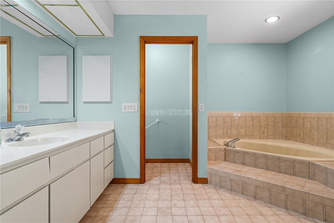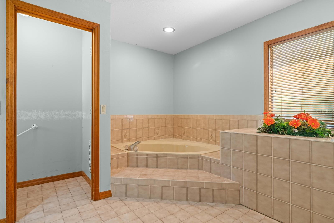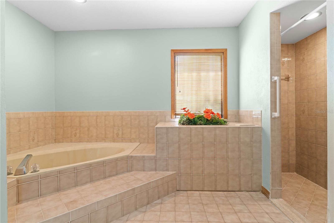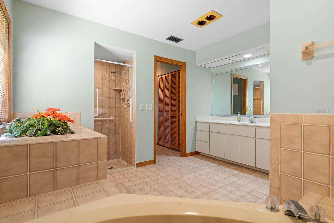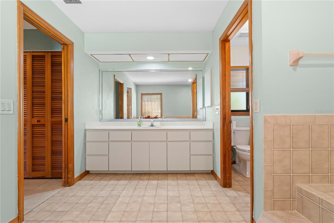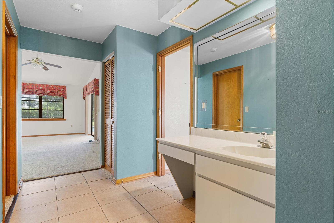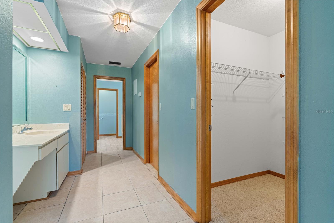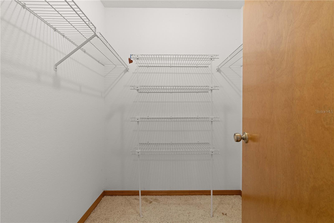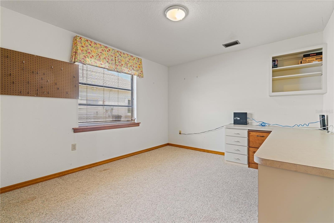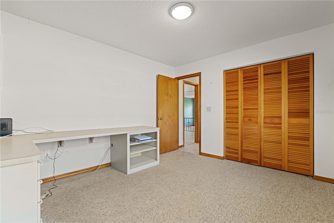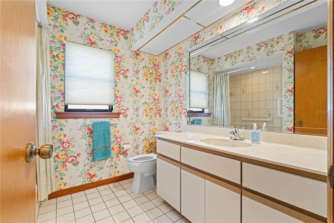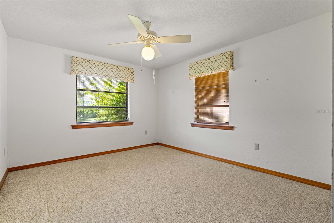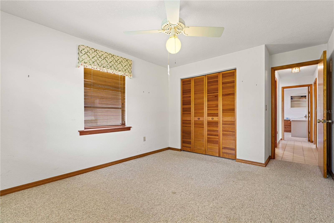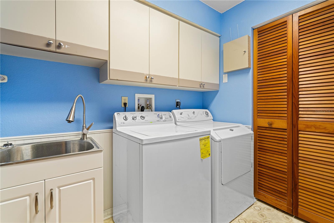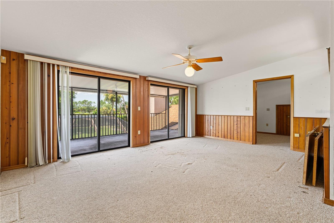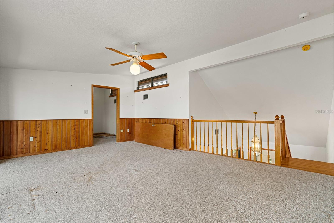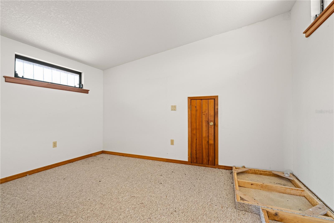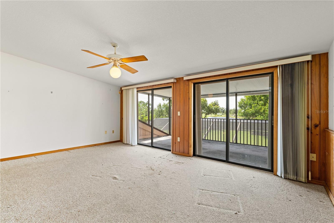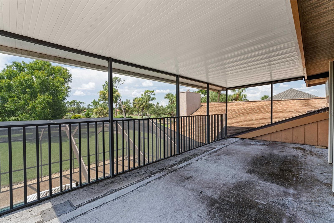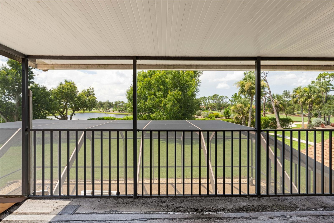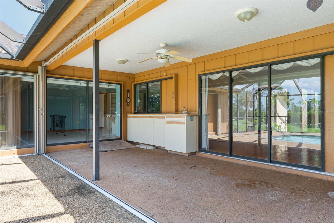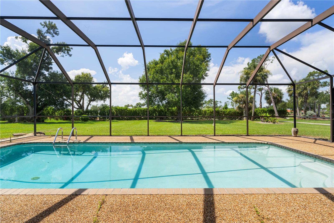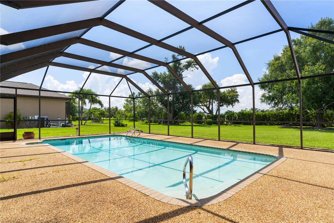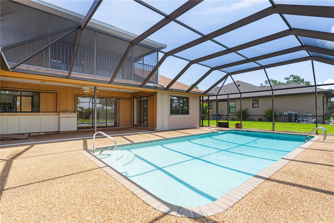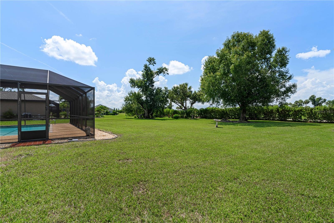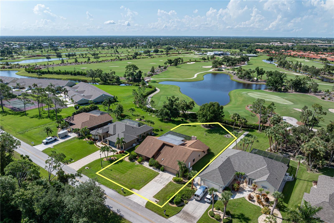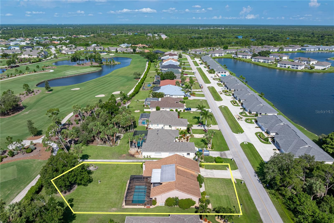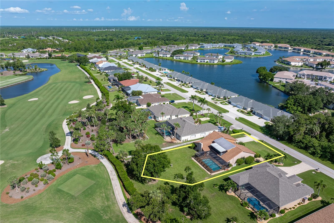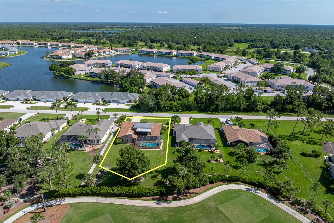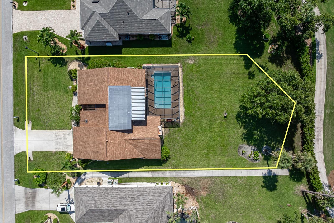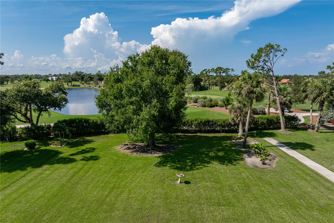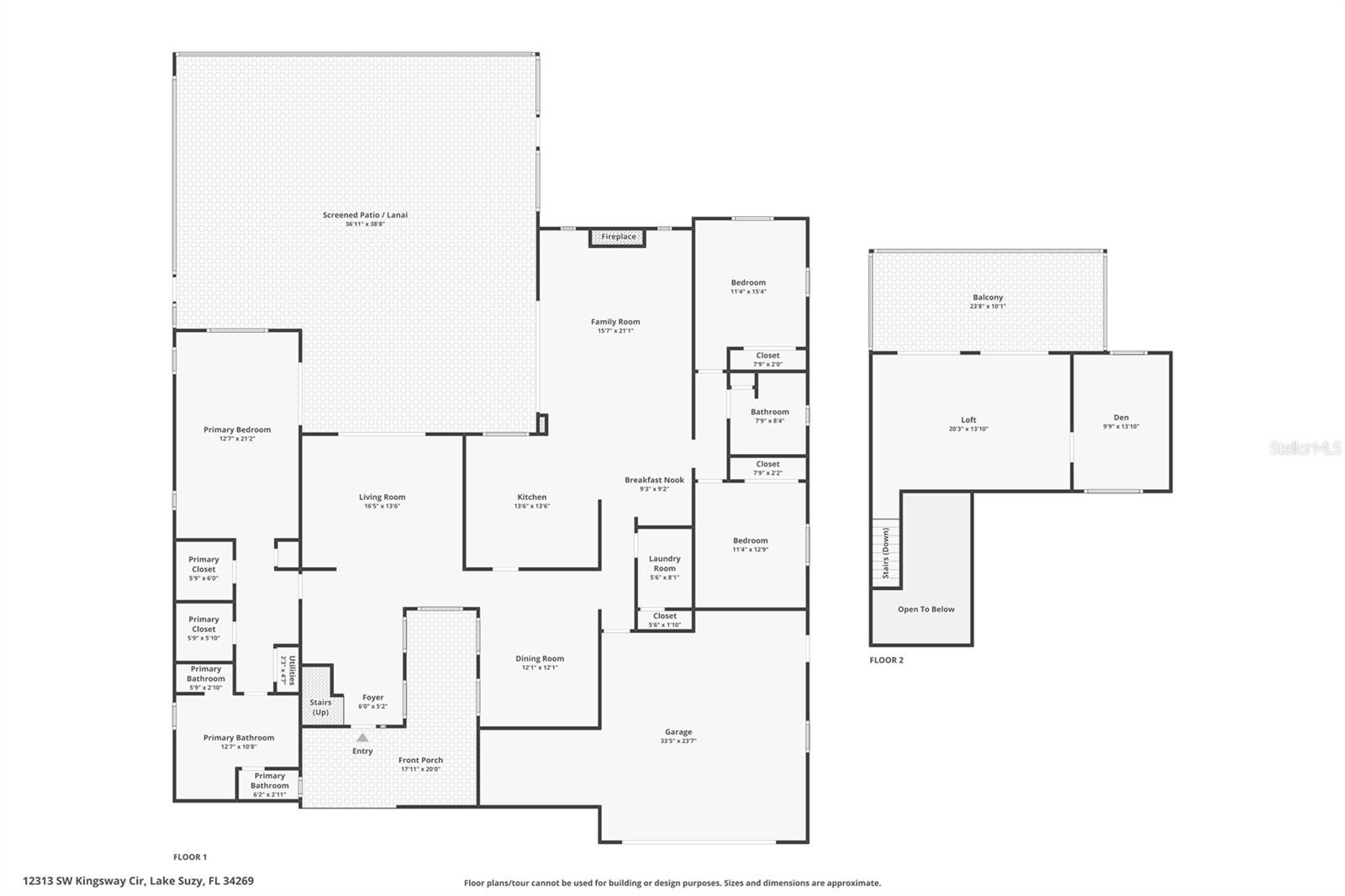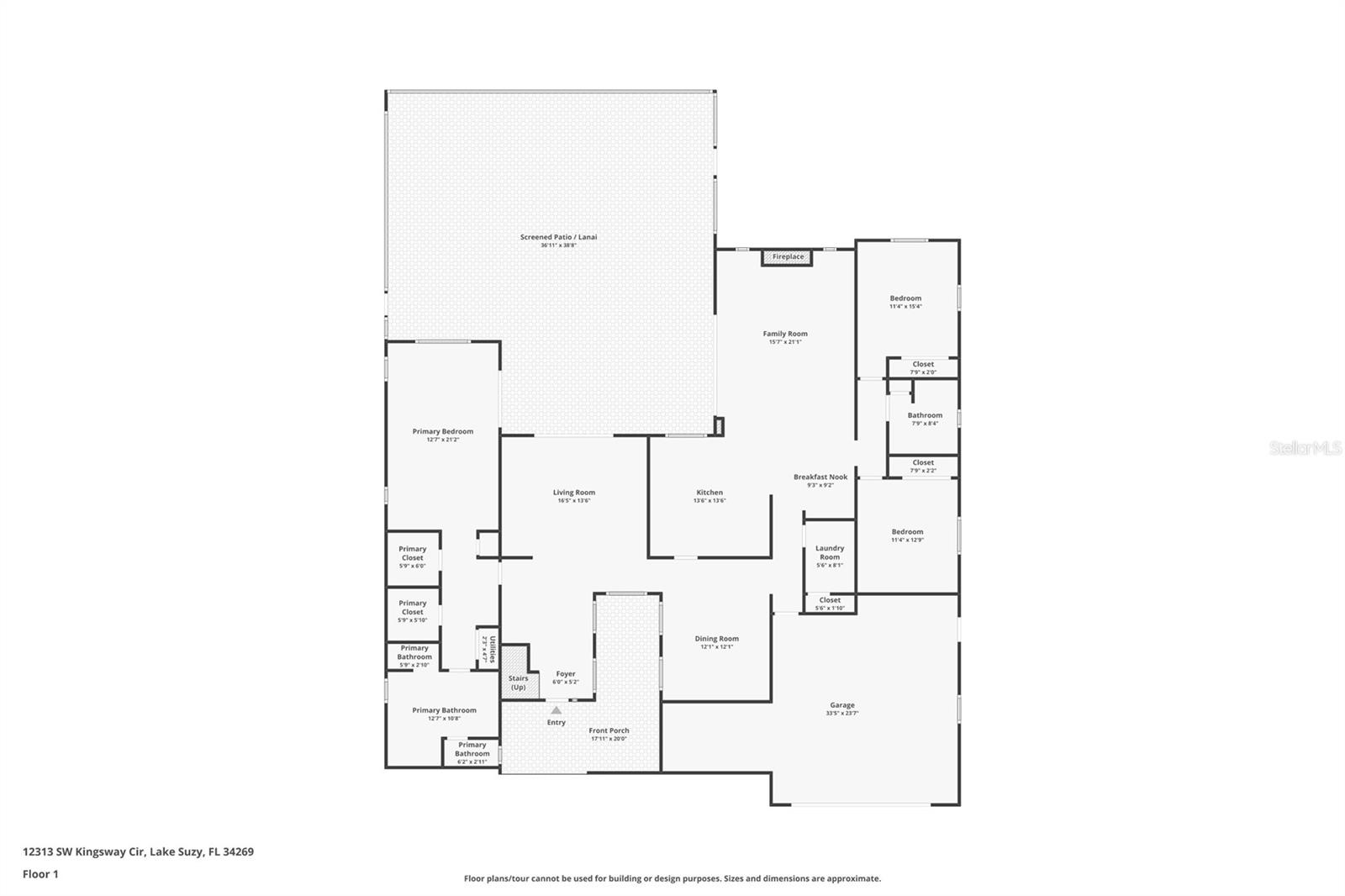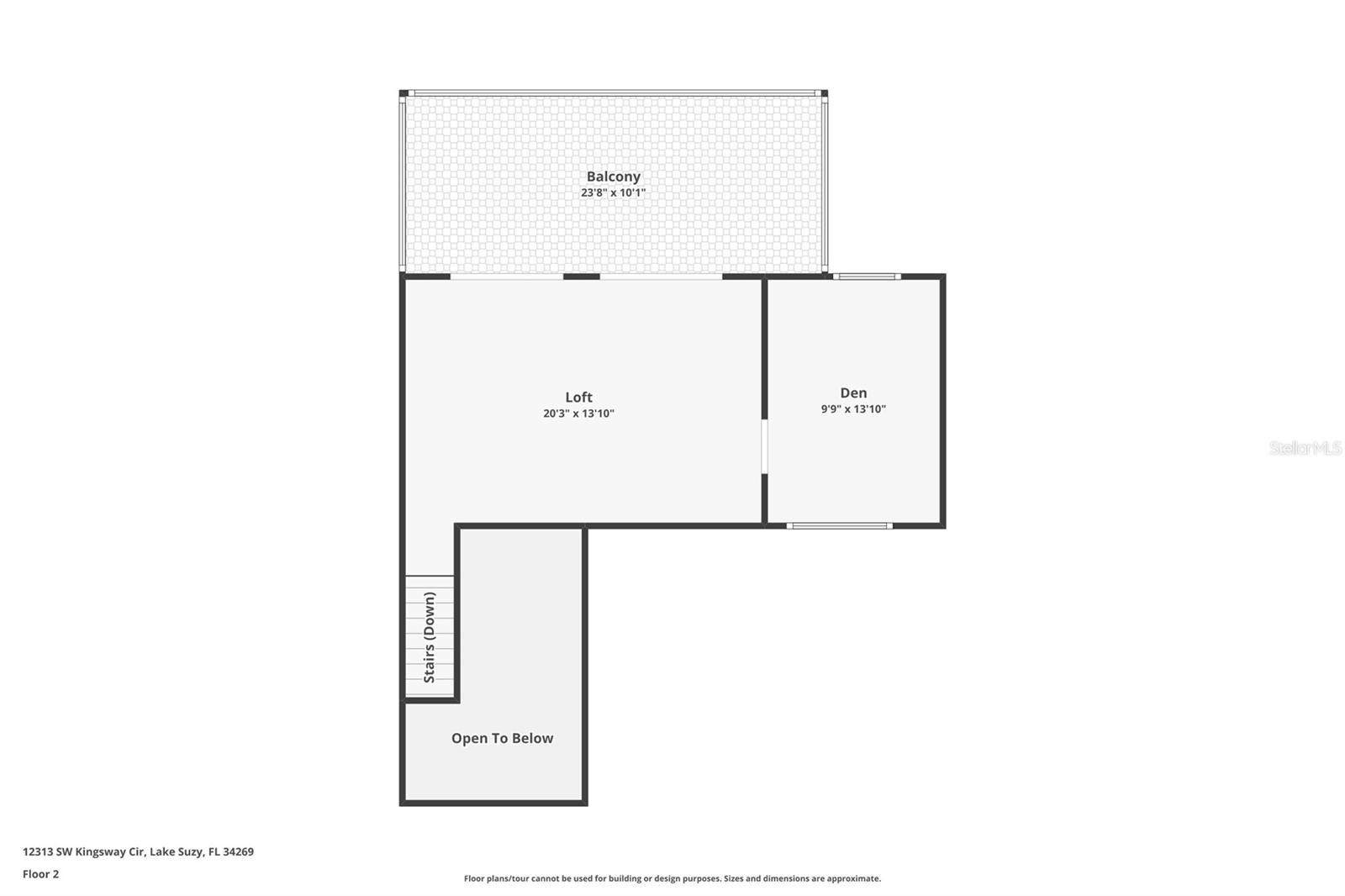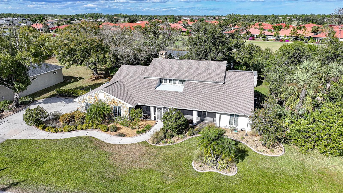12313 Kingsway Circle, LAKE SUZY, FL 34269
Active
Property Photos
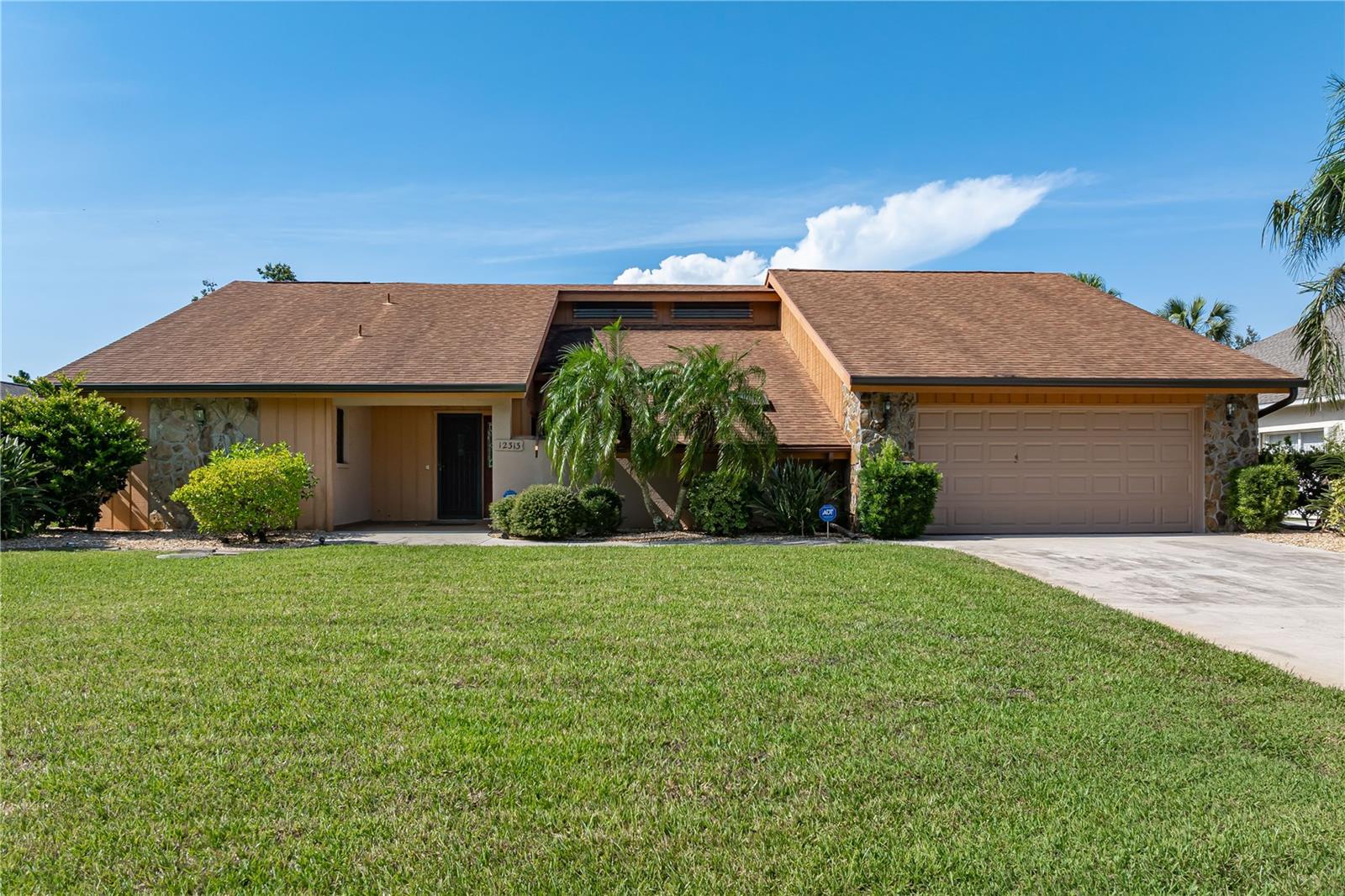
Would you like to sell your home before you purchase this one?
Priced at Only: $435,000
For more Information Call:
Address: 12313 Kingsway Circle, LAKE SUZY, FL 34269
Property Location and Similar Properties
- MLS#: C7512768 ( Residential )
- Street Address: 12313 Kingsway Circle
- Viewed: 189
- Price: $435,000
- Price sqft: $107
- Waterfront: No
- Year Built: 1987
- Bldg sqft: 4066
- Bedrooms: 3
- Total Baths: 2
- Full Baths: 2
- Garage / Parking Spaces: 2
- Days On Market: 200
- Additional Information
- Geolocation: 27.039 / -82.0456
- County: DESOTO
- City: LAKE SUZY
- Zipcode: 34269
- Subdivision: Kings Xing
- Provided by: RE/MAX HARBOR REALTY
- Contact: Alex Andreae
- 941-639-8500

- DMCA Notice
-
DescriptionSPACIOUS POOL HOME OVERLOOKING GOLF COURSE IN LAKE SUZY W/SOUTHERN REAR EXPOSURE! Set on an oversized lot overlooking Sunseekers Aileron Golf Course, this 3 bed/2 bath home offers a rare blend of privacy, space, and potential. The split bedroom floor plan with over 2,600 sq ft of living space includes a formal living and dining room, a large family room, central kitchen plus 2nd floor loft & den. A koi pond atrium adds natural light and character at the entry, viewed from the foyer, living, and dining rooms. The two story entry creates a light & airy feel as you enter the home. Architectural details include cathedral ceilings in the family room & master bedroom plus wood flooring in the living room & dining room, carpet in the bedrooms & loft as well as tile throughout the foyer, kitchen & family room. The living room, family room & master suite have sliding glass doors that open to the lanai, extending the living space outside. The large kitchen is the heart of the home offering ample cabinet & counter space. The adjacent breakfast area has a built in, corner hutch that extends the storage space of the kitchen and ensures hosting get togethers are a breeze. The family room offers a fireplace with stone facade. Upstairs, a second story loft overlooks the foyer and connects to a private den or office space. The owner's suite is on the main floor and features cathedral ceilings, two walk in closets, lanai access, and a spacious bath with split vanities, a garden tub, tiled shower, and private water closet. Two additional bedrooms share a guest bath. One guest room doubles as a home office with a built in desk. The laundry room features a utility sink, full size washer and dryer, additional storage by way of overhead cabinetry and a storage closet. Home has been well maintained 2017 roof, 2016 new garage doors, 2015 hurricane shutters, 2013 whole home re plumb. Outdoors, you'll discover the large screen enclosure surrounding an oversized pool and covered lanai w/summer kitchen. Enjoy sweeping views of the backyard & golf course. Southern rear exposure ensures the pool is bathed in sunlight throughout the day. Other amenities include an oversized 2 car garage with workshop bump out, hurricane protection and a meticulously maintained yard w/tropical landscaping. Enjoy quick and easy access to Kings Highway & I 75 all while being located in a quiet neighborhood in Lake Suzy. Home has so much potential. Dont miss your chance to customize this one of a kind floor plan in a serene golf course setting. Make an appointment today.
Payment Calculator
- Principal & Interest -
- Property Tax $
- Home Insurance $
- HOA Fees $
- Monthly -
Features
Building and Construction
- Covered Spaces: 0.00
- Exterior Features: Balcony, Hurricane Shutters, Sliding Doors
- Flooring: Carpet, Tile, Wood
- Living Area: 2624.00
- Roof: Shingle
Land Information
- Lot Features: In County, On Golf Course, Paved
Garage and Parking
- Garage Spaces: 2.00
- Open Parking Spaces: 0.00
- Parking Features: Garage Door Opener
Eco-Communities
- Pool Features: Gunite, In Ground, Screen Enclosure
- Water Source: Public
Utilities
- Carport Spaces: 0.00
- Cooling: Central Air
- Heating: Central, Electric
- Pets Allowed: Yes
- Sewer: Septic Tank
- Utilities: BB/HS Internet Available, Cable Available, Electricity Connected, Phone Available, Water Connected
Finance and Tax Information
- Home Owners Association Fee: 0.00
- Insurance Expense: 0.00
- Net Operating Income: 0.00
- Other Expense: 0.00
- Tax Year: 2024
Other Features
- Appliances: Dishwasher, Dryer, Electric Water Heater, Microwave, Range Hood, Refrigerator, Washer
- Country: US
- Interior Features: Cathedral Ceiling(s), Ceiling Fans(s), Kitchen/Family Room Combo, Open Floorplan, Split Bedroom, Walk-In Closet(s)
- Legal Description: KINGS CROSSING LOT 3 BLK B OR 244/1052 OR 539/2145
- Levels: One
- Area Major: 34269 - Arcadia
- Occupant Type: Vacant
- Parcel Number: 31-39-23-0205-00B0-0030
- Possession: Close Of Escrow
- Style: Contemporary, Florida
- View: Golf Course
- Views: 189
- Zoning Code: RSF-3
Similar Properties

- One Click Broker
- 800.557.8193
- Toll Free: 800.557.8193
- billing@brokeridxsites.com



