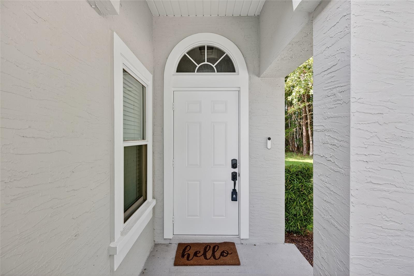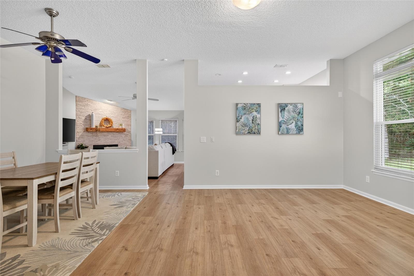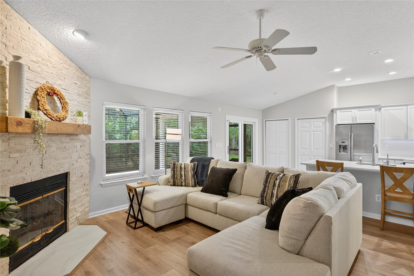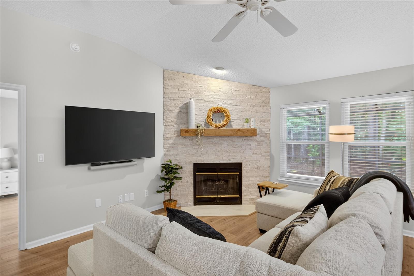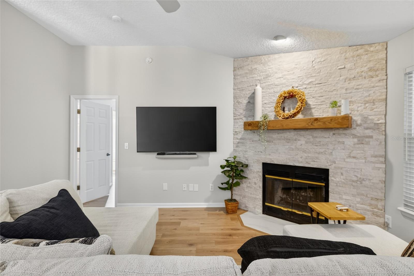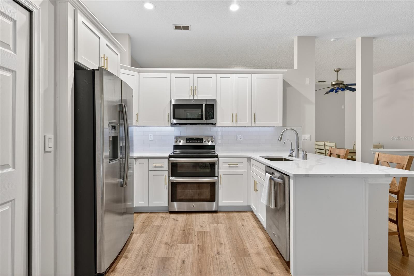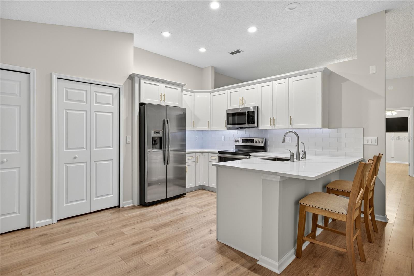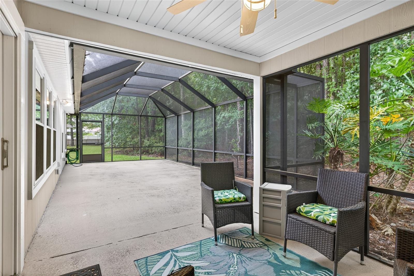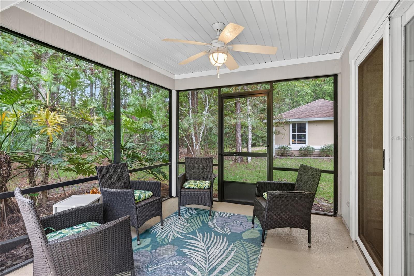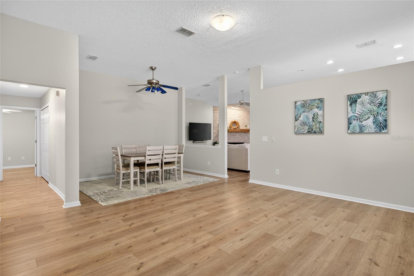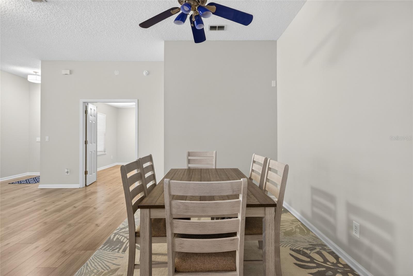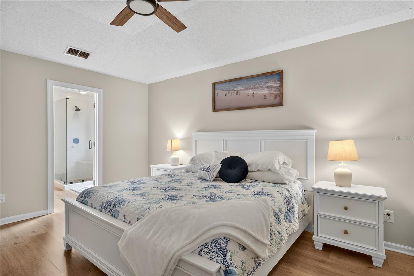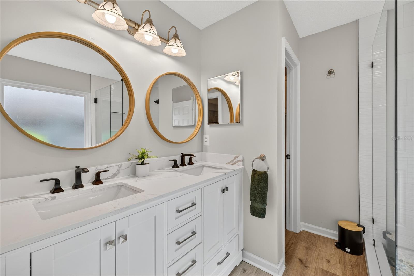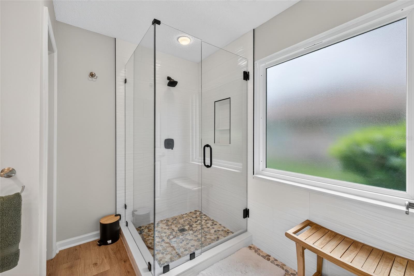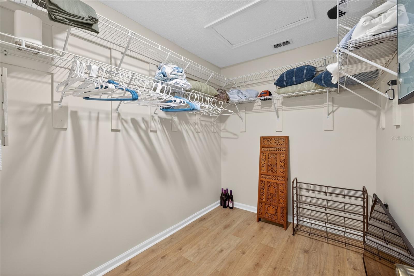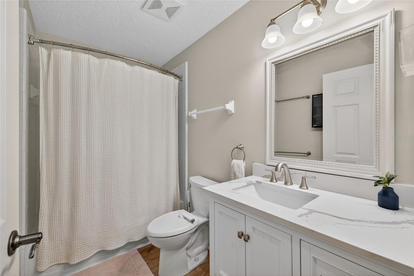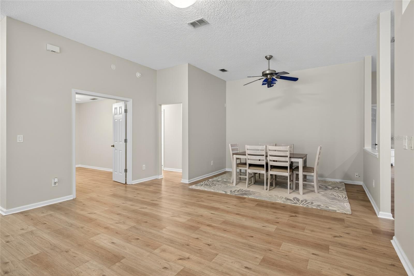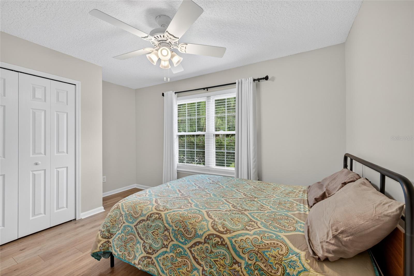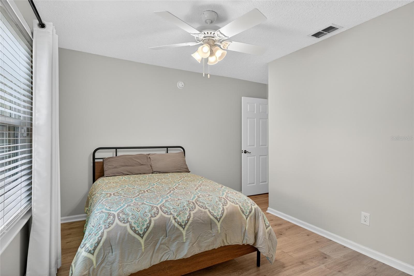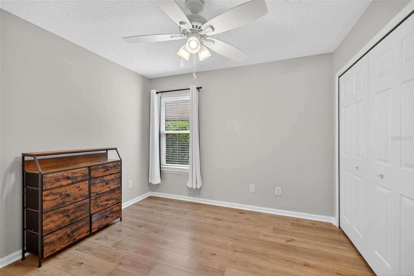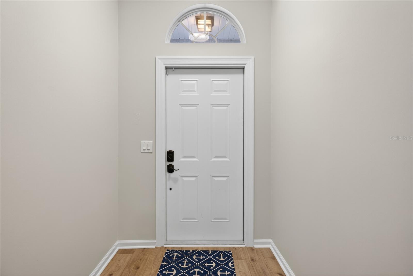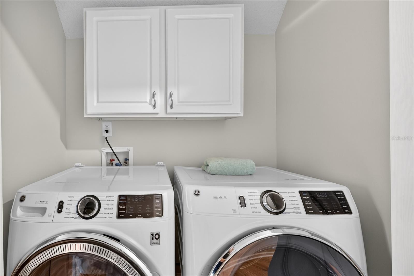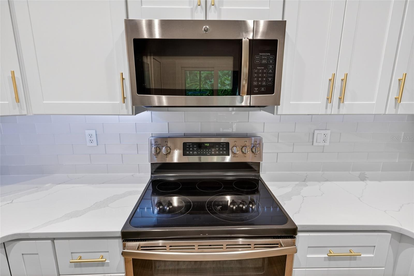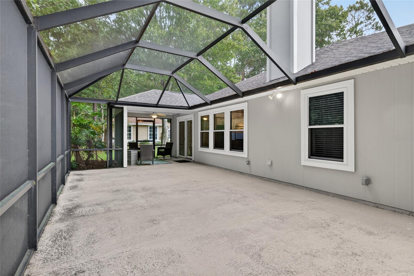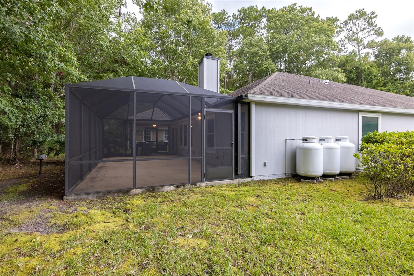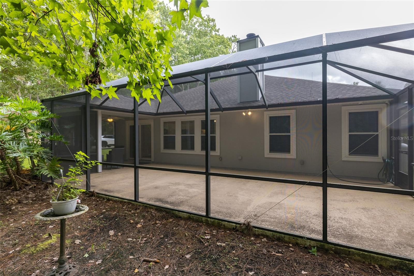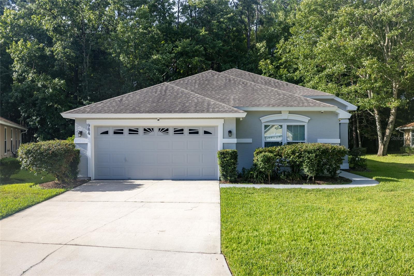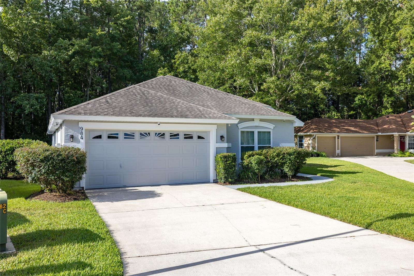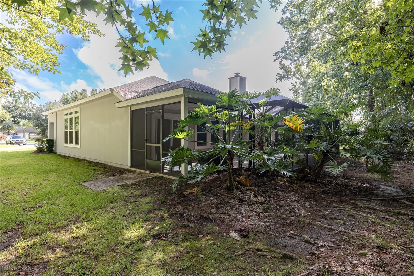984 Buttercup Drive, FRUIT COVE, FL 32259
Property Photos

Would you like to sell your home before you purchase this one?
Priced at Only: $449,999
For more Information Call:
Address: 984 Buttercup Drive, FRUIT COVE, FL 32259
Property Location and Similar Properties
- MLS#: C7512459 ( Residential )
- Street Address: 984 Buttercup Drive
- Viewed: 30
- Price: $449,999
- Price sqft: $160
- Waterfront: No
- Year Built: 2001
- Bldg sqft: 2808
- Bedrooms: 4
- Total Baths: 2
- Full Baths: 2
- Garage / Parking Spaces: 2
- Days On Market: 49
- Additional Information
- Geolocation: 30.1108 / -81.5863
- County: SAINT JOHNS
- City: FRUIT COVE
- Zipcode: 32259
- Subdivision: Julington Creek Plantation Prc
- Provided by: COMPASS FLORIDA LLC
- Contact: Lisa Dowdy
- 239-542-2822

- DMCA Notice
-
DescriptionStunning, Fully Updated & Partially Furnished Home with Generator A Rare Find! This is the one youve been waiting for! Tucked away on a quiet cul de sac, this beautifully updated 3 bedroom + den (optional 4th bedroom), 2 bath home checks every boxwith thoughtful upgrades, stylish finishes, and everyday comforts that make it truly move in ready. Step inside and fall in love with the bright, open layout, fresh interior and exterior paint, newer windows, and all new laminate flooring. The gorgeous kitchen has been completely redone with modern cabinetry, beautiful quartz countertops, hardware, backsplash and finishesperfect for both casual meals and entertaining. The owners suite is a dream, featuring a fully remodeled bath, while the guest bath has a sleek updated vanity. Cozy evenings by the brand new stone surround fireplace, mornings on the oversized screened lanai with all new screens and doorsthis home is designed for easy, elegant Florida living. Bonus: it's partially furnished, so you can move right in and start enjoying! Youll also have peace of mind with a whole house generator powered by three propane tanks, newer HVAC, and new lighting throughout. Whether you're looking for style, space, comfort, or securitythis home has it all. Located in a private, friendly cul de sac, this rare gem won't last long!
Payment Calculator
- Principal & Interest -
- Property Tax $
- Home Insurance $
- HOA Fees $
- Monthly -
Features
Building and Construction
- Covered Spaces: 0.00
- Exterior Features: Private Mailbox, Rain Gutters
- Flooring: Laminate
- Living Area: 1772.00
- Roof: Shingle
Land Information
- Lot Features: Cul-De-Sac
Garage and Parking
- Garage Spaces: 2.00
- Open Parking Spaces: 0.00
Eco-Communities
- Water Source: None
Utilities
- Carport Spaces: 0.00
- Cooling: Central Air
- Heating: Central, Electric
- Pets Allowed: Cats OK, Dogs OK, Yes
- Sewer: Public Sewer
- Utilities: Cable Available, Electricity Connected, Public, Sewer Connected, Water Connected
Amenities
- Association Amenities: Basketball Court, Clubhouse, Fitness Center, Playground, Pool, Recreation Facilities, Tennis Court(s)
Finance and Tax Information
- Home Owners Association Fee Includes: Pool, Recreational Facilities
- Home Owners Association Fee: 560.00
- Insurance Expense: 0.00
- Net Operating Income: 0.00
- Other Expense: 0.00
- Tax Year: 2024
Other Features
- Appliances: Dishwasher, Disposal, Dryer, Electric Water Heater, Exhaust Fan, Ice Maker, Microwave, Range, Refrigerator, Washer
- Association Name: Vesta Property Services
- Association Phone: 904-417-7600
- Country: US
- Interior Features: Ceiling Fans(s), Coffered Ceiling(s), Eat-in Kitchen, High Ceilings, Living Room/Dining Room Combo, Open Floorplan, Primary Bedroom Main Floor, Solid Wood Cabinets, Split Bedroom, Thermostat, Window Treatments
- Legal Description: 37/16-20 JULINGTON CREEK PLANTATION PARCEL 44 PHASE 2B LOT 271 OR5881/1862(P/R)
- Levels: One
- Area Major: 32259 - Saint Johns
- Occupant Type: Vacant
- Parcel Number: 249440-2710
- Possession: Close Of Escrow
- Style: Ranch
- View: Trees/Woods
- Views: 30
- Zoning Code: PUD
Nearby Subdivisions

- One Click Broker
- 800.557.8193
- Toll Free: 800.557.8193
- billing@brokeridxsites.com



