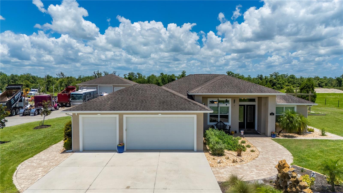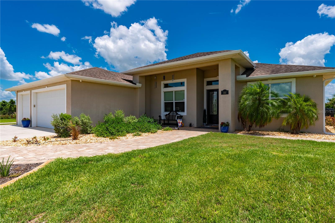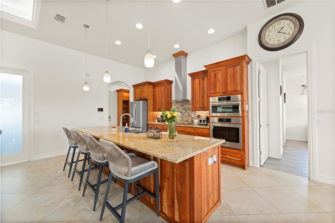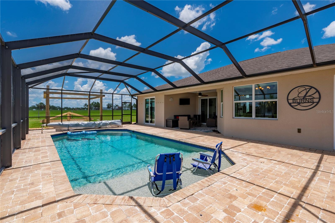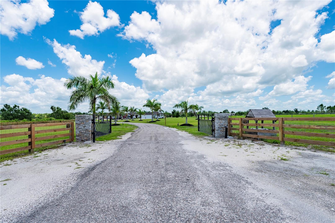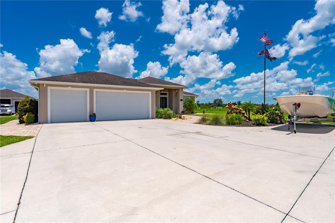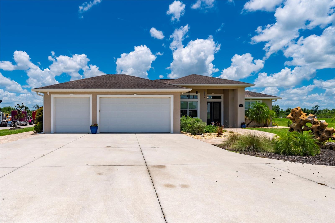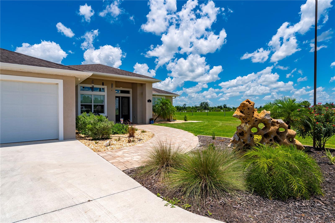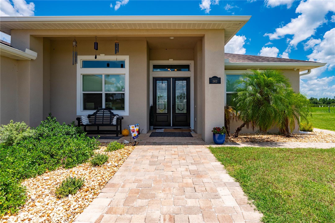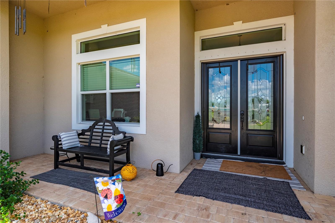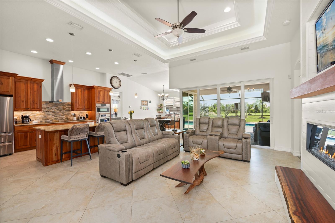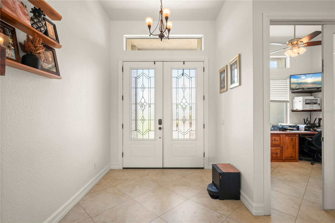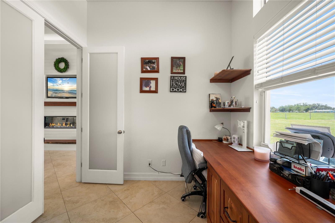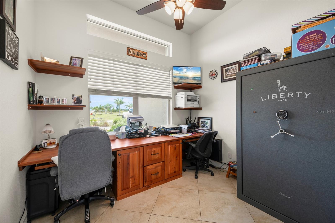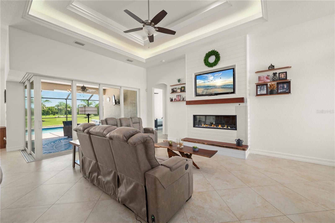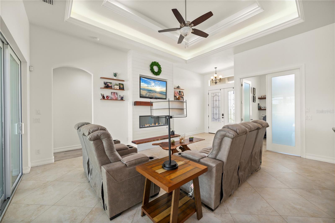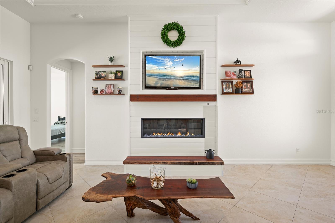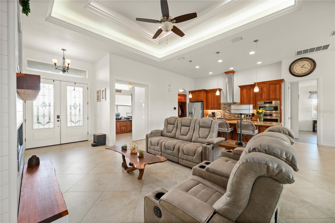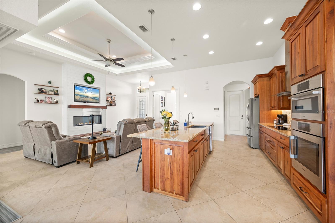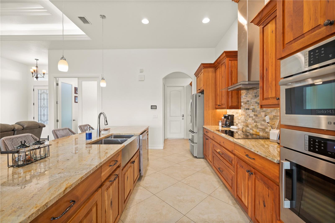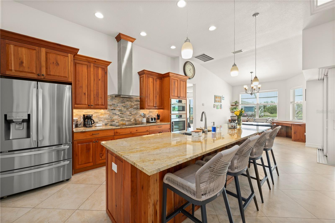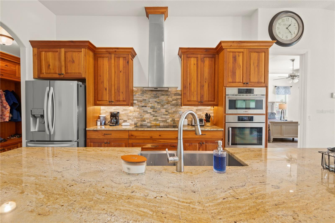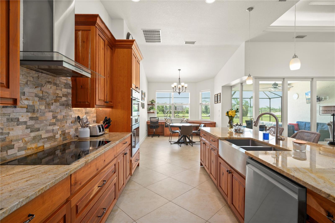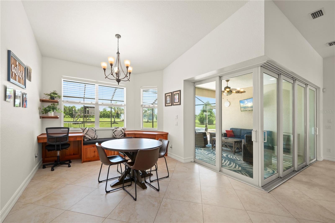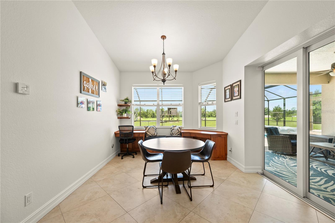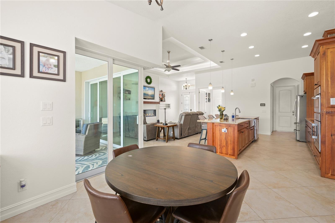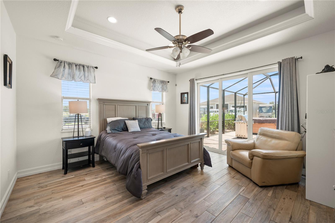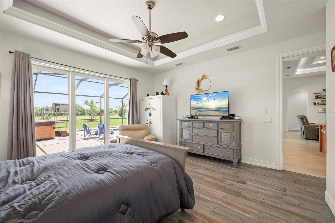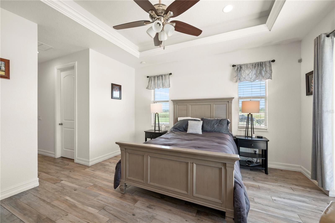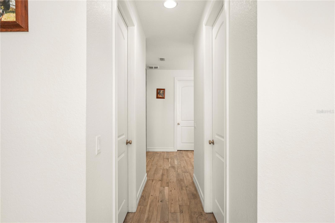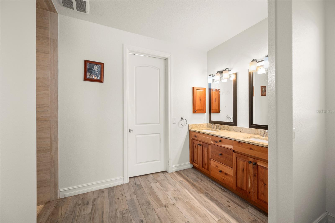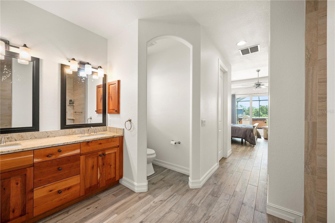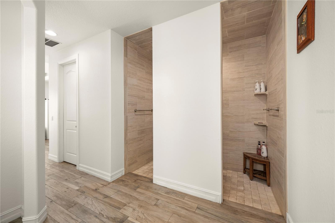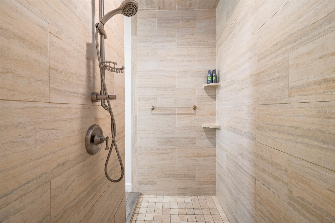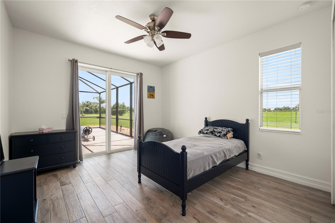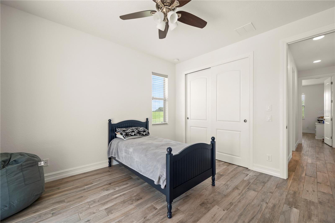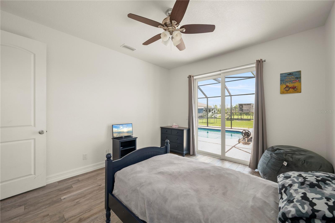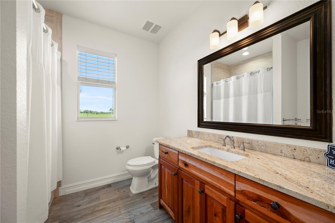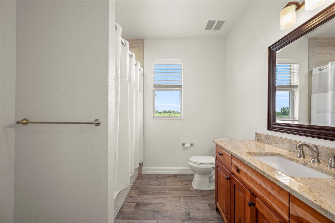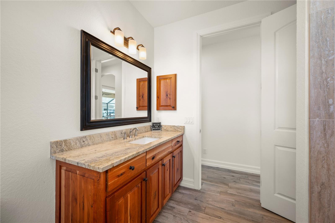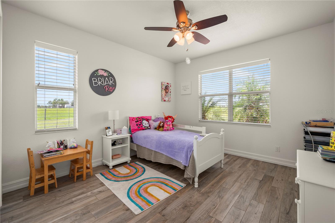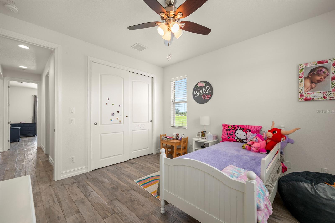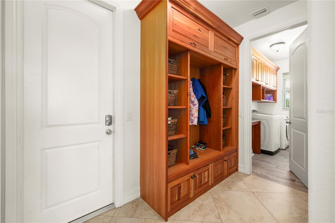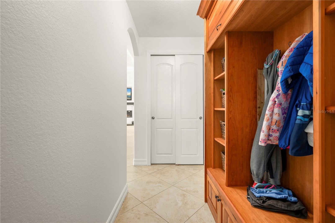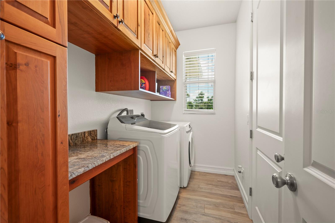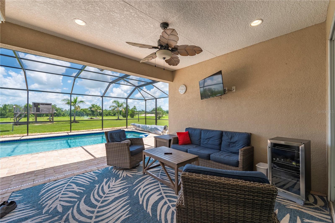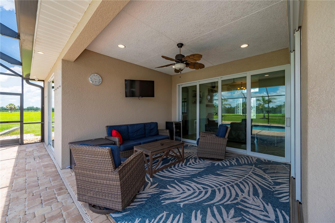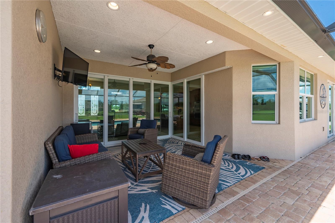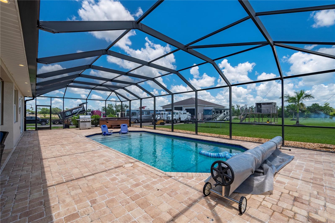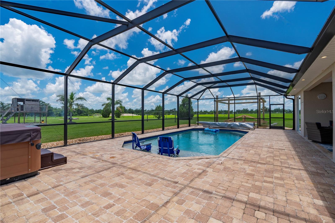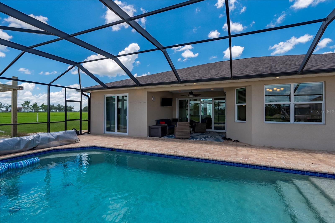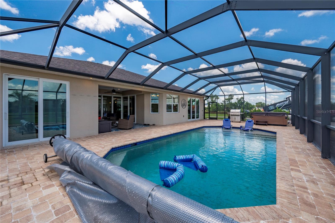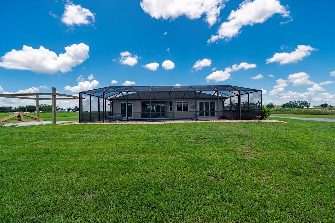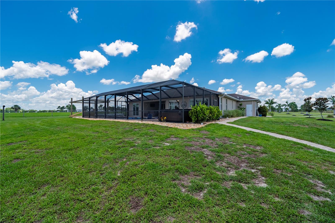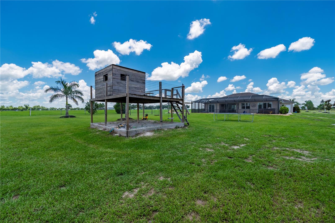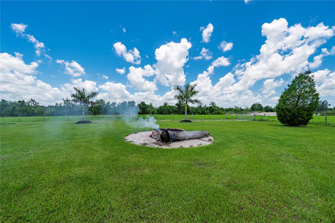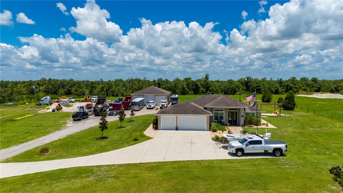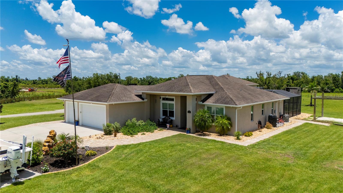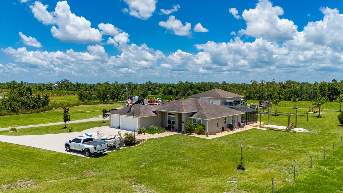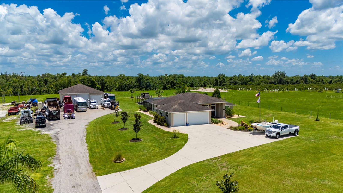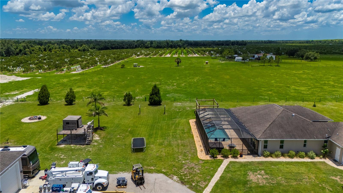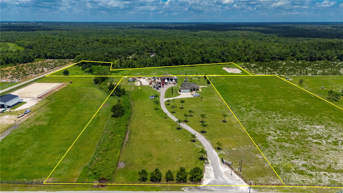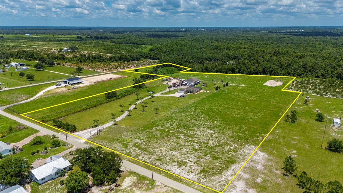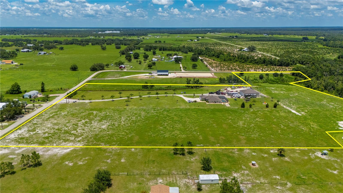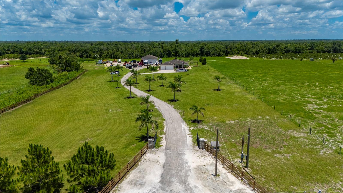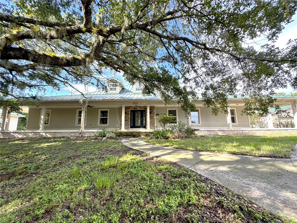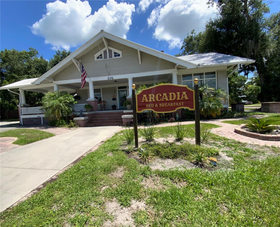2432 Brewer Avenue, ARCADIA, FL 34266
Property Photos
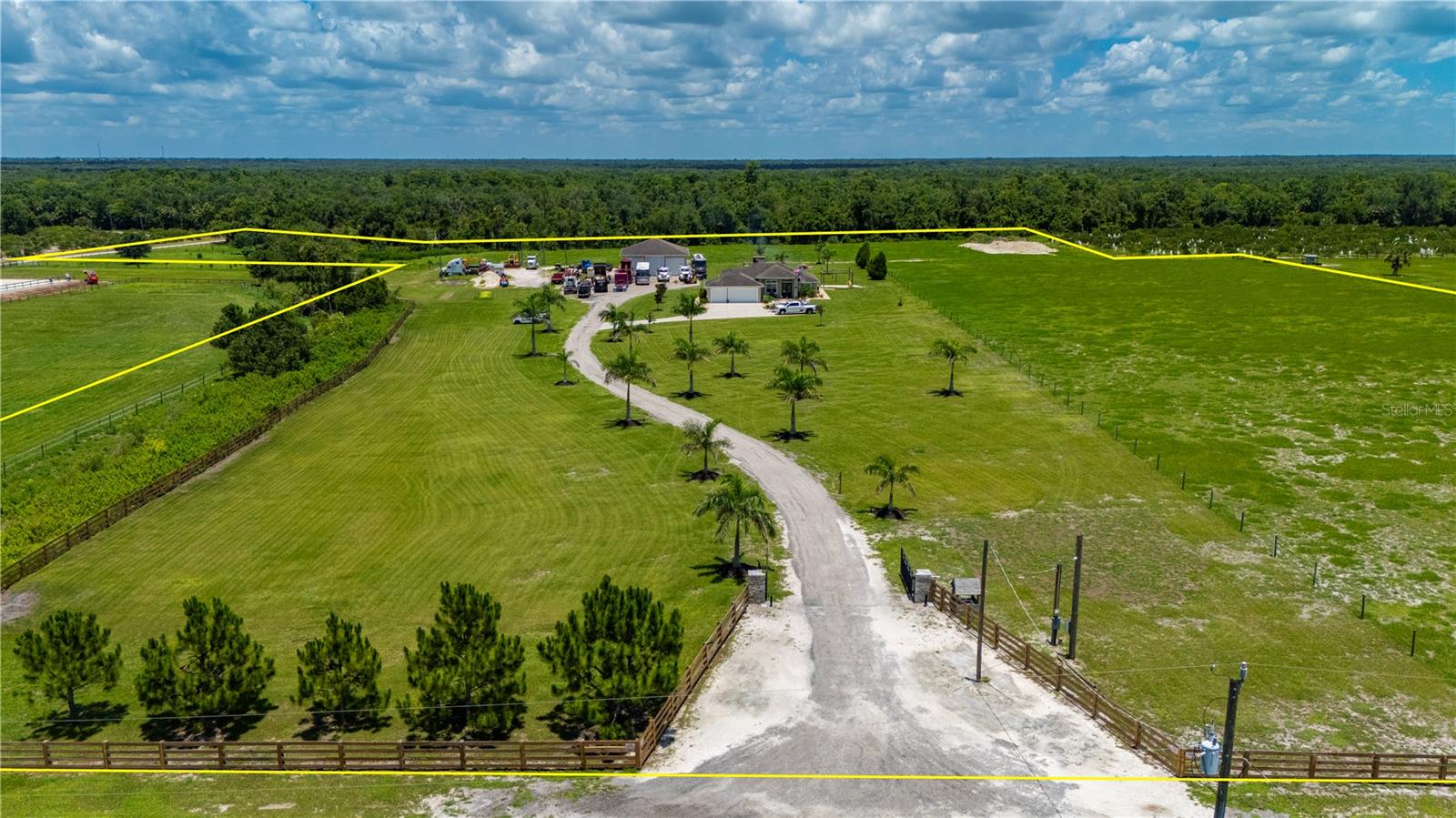
Would you like to sell your home before you purchase this one?
Priced at Only: $1,200,000
For more Information Call:
Address: 2432 Brewer Avenue, ARCADIA, FL 34266
Property Location and Similar Properties
- MLS#: C7511403 ( Residential )
- Street Address: 2432 Brewer Avenue
- Viewed: 21
- Price: $1,200,000
- Price sqft: $391
- Waterfront: No
- Year Built: 2017
- Bldg sqft: 3066
- Bedrooms: 3
- Total Baths: 2
- Full Baths: 2
- Garage / Parking Spaces: 3
- Days On Market: 31
- Additional Information
- Geolocation: 27.192 / -81.9049
- County: DESOTO
- City: ARCADIA
- Zipcode: 34266
- Subdivision: Owens Grove Sub
- Middle School: DeSoto Middle School
- High School: DeSoto County High School
- Provided by: RE/MAX HARBOR REALTY
- Contact: Bobbi Bevis
- 941-639-8500

- DMCA Notice
-
DescriptionEndless Potential on 16+ Acres! This one of a kind property with a thoughtfully crafted home, a fully equipped outbuilding, and over 16 acres of fenced pasture backed by a nature preserve, offers space to live, work, and create on your terms. 2017 custom built home offers over 2,000 sqft of solid construction, with every detail built for durability and comfort. All block cores were rodded and poured, with impact rated windows and sliders throughout. Inside, the heart of the home is a stunning kitchen outfitted with custom crafted Arlington Cherry cabinetry, stainless steel appliances, a built in cooktop, and cabinet mounted convection oven and microwave. Plus, a whole home reverse osmosis water system. The homes layout features 3 bedrooms, 2 bathrooms, and an office/den, along with wide 9 foot handicap accessible doors and tray ceilings in the living and main bedrooms. Custom matching built ins in the office, dining, mudroom, and laundry space add both style and storage. Wood plank style tile flows throughout, and two of the bedrooms open directly to the lanai. Outside, a heated saltwater pool and freestanding hot tub create a private oasis overlooking scenic, protected land an ideal spot to unwind or entertain under open skies. And then there's the shop! The 46x56 commercial style building is a true asset, built with the same uncompromising quality: solid concrete walls, insulated and air conditioned interior, 16 foot ceiling with attic storage, and full poured slabs around the exterior. It includes RO water, 350 amp electric service which includes 50 AMP RV Service, commercial overhead doors, H/O lighting, an air compressor system, and even a 12,000 lb vehicle lift. With three phase electric available at the property line, its built to handle serious equipment, fabrication, automotive, or creative enterprise. Other highlights include two 6inch wells, a full security system with audio/video recording, lighted soffits, and frontage on SW Brewer Ave across all three parcels giving you options for access, expansion, or future development. Whether you're an entrepreneur, a homesteader, or simply seeking room to grow, this property stands ready with unmatched infrastructure, peaceful surroundings, and the freedom to make it your own.
Payment Calculator
- Principal & Interest -
- Property Tax $
- Home Insurance $
- HOA Fees $
- Monthly -
Features
Building and Construction
- Covered Spaces: 0.00
- Exterior Features: French Doors, Sliding Doors
- Fencing: Fenced
- Flooring: Tile
- Living Area: 2017.00
- Other Structures: Other, Storage, Workshop
- Roof: Shingle
Land Information
- Lot Features: Cleared, In County, Oversized Lot, Pasture, Paved, Zoned for Horses
School Information
- High School: DeSoto County High School
- Middle School: DeSoto Middle School
Garage and Parking
- Garage Spaces: 3.00
- Open Parking Spaces: 0.00
Eco-Communities
- Pool Features: Child Safety Fence, Gunite, Heated, In Ground, Salt Water, Screen Enclosure, Solar Cover
- Water Source: Well
Utilities
- Carport Spaces: 0.00
- Cooling: Central Air
- Heating: Central
- Sewer: Septic Tank
- Utilities: Electricity Connected, Phone Available, Sprinkler Well, Water Connected
Finance and Tax Information
- Home Owners Association Fee: 0.00
- Insurance Expense: 0.00
- Net Operating Income: 0.00
- Other Expense: 0.00
- Tax Year: 2024
Other Features
- Appliances: Built-In Oven, Convection Oven, Cooktop, Dishwasher, Disposal, Dryer, Electric Water Heater, Microwave, Refrigerator, Washer, Whole House R.O. System
- Country: US
- Furnished: Unfurnished
- Interior Features: Built-in Features, Ceiling Fans(s), High Ceilings, Living Room/Dining Room Combo, Open Floorplan, Primary Bedroom Main Floor, Solid Wood Cabinets, Split Bedroom, Stone Counters, Tray Ceiling(s)
- Legal Description: OWENS GROVE SUB LOT 3 INST:201614003264;OWENS GROVE SUB LOT 1 LESS & EXCEPT BEG SE COR LOT 1 TH S 89D47M00 S W 33.00 FT TH N 14D08M57S W 681.82 FT TH N 84D05M49S E 192.40 FT TH S 00D41M40S E 680.85 FT TO POB INST:201614003262; OWENS GROVE SUB LOT 4 INST:201614003262
- Levels: One
- Area Major: 34266 - Arcadia
- Occupant Type: Owner
- Parcel Number: 10-38-24-0050-0000-0030
- View: Trees/Woods
- Views: 21
- Zoning Code: A-10
Similar Properties
Nearby Subdivisions
A S Watsons Sw Add
A W Gilchrists East End Add T
Acreage
Acreage Header
Arcadia
Arcadia Hylands
Arcadia Land Improv Cos
Cityarcadia
Daughtreys Add
Desoto Ranchettes Sub Pcls 41
Emma C Johnson West End Add
F M Waldrons Add
Fairmont Estates Fairmont Of D
Floracadia Sub
Gibson Smiths Add
Gilchrist Resub
Gilchrists East End Addarcad
Ho Dent Corp
Hodent Parcels
Joe Lewis Farms
Kiefer
King Baker Sub
Kings Highway
Lake Suzy
Mary A Jonesaugustus C Jones
Metes And Bounds
Nocatee
None
Northside Add
Not Applicable
Orange Blossom Estates
Orange Heights
Owens Grove Sub
Peace River Highlands
Quail Hollow Estates
Rainbow Estates
River Acres
S 343.15 Ft Of Se14 Of Nw14 Of
Sandalwood Estates First Add
Sec 13 39 02
Stevenson 02
Tall Pines Estates
Villa Rica Park
Voss Oaks
W Gilchrist East End Add
Walston Ave
Windy Pine Manor

- One Click Broker
- 800.557.8193
- Toll Free: 800.557.8193
- billing@brokeridxsites.com



