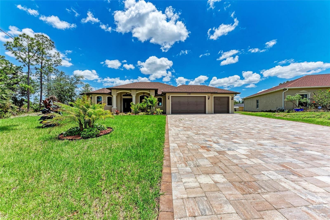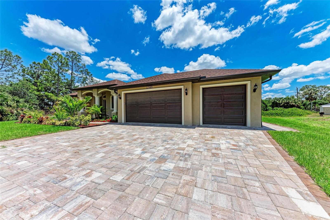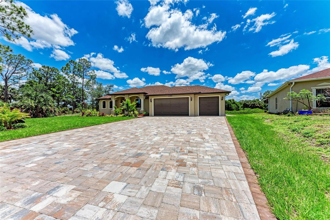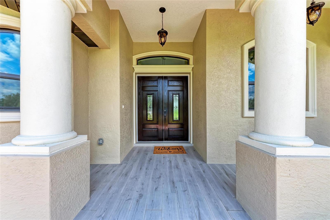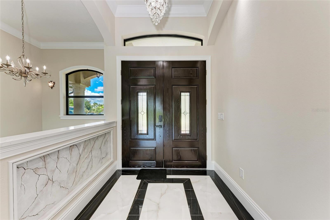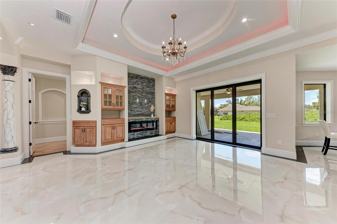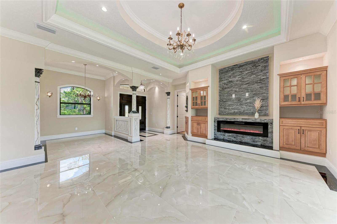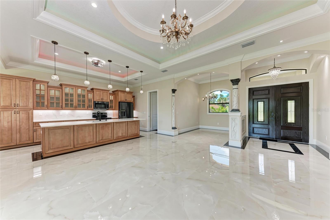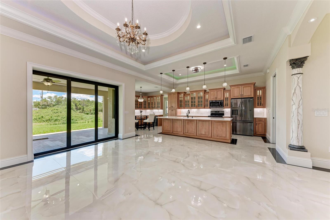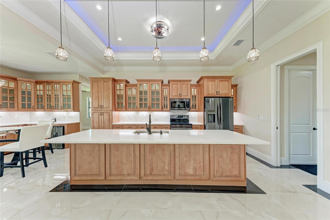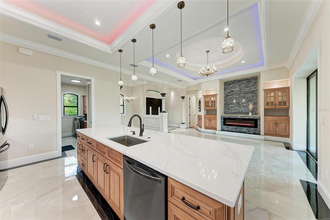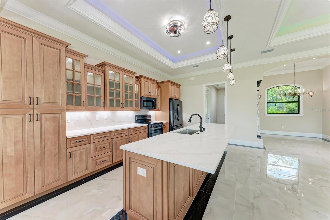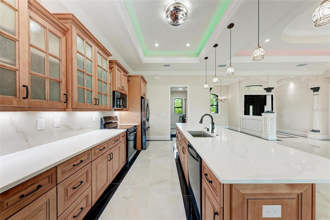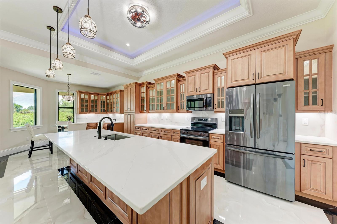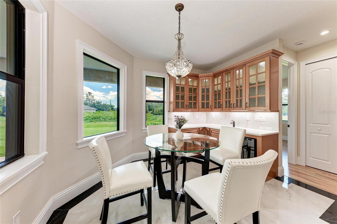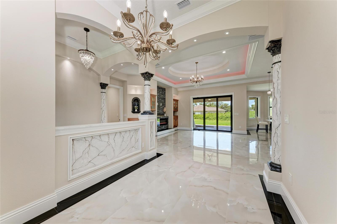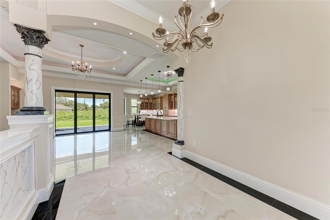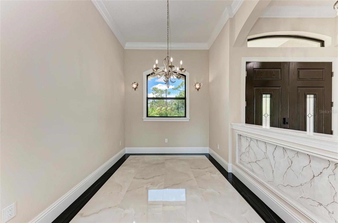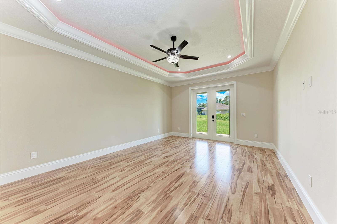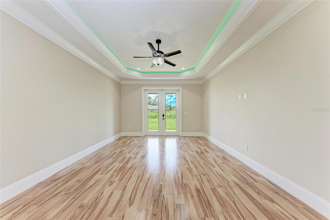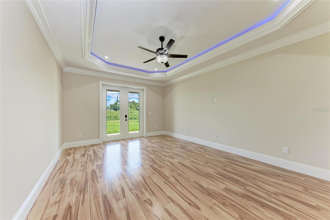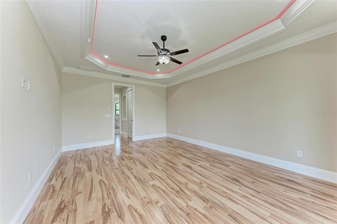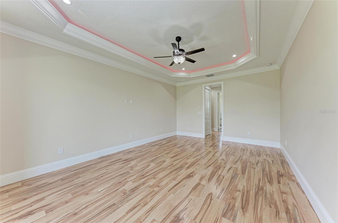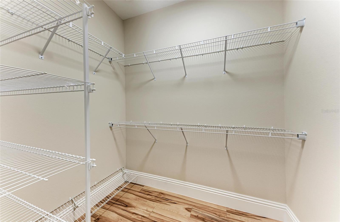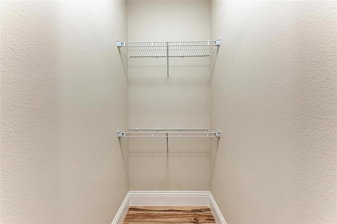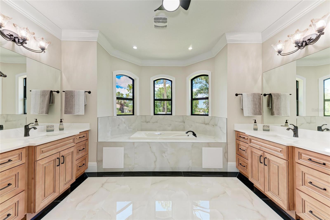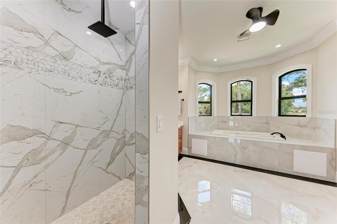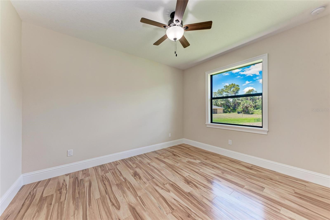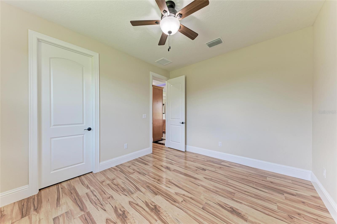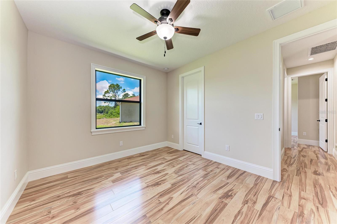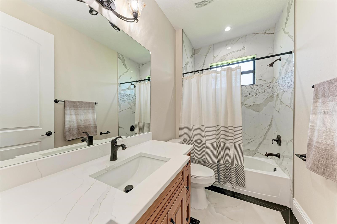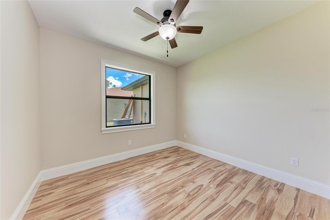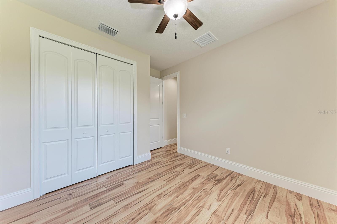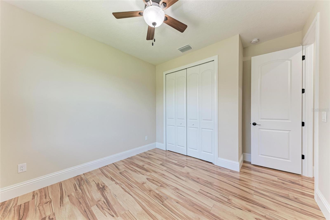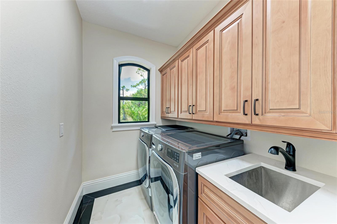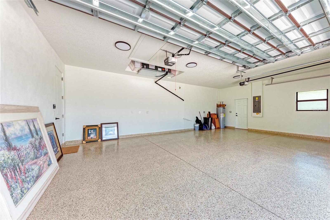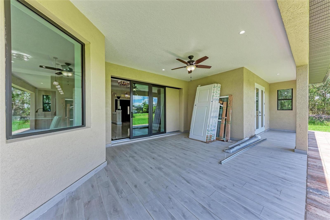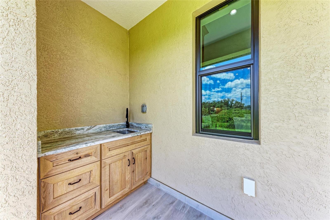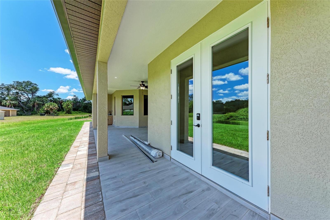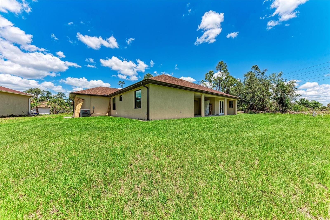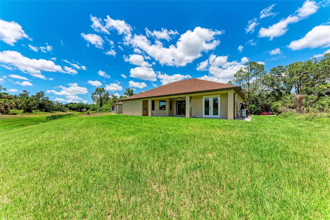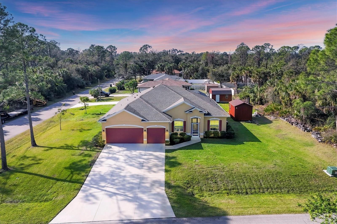4380 Maddock Circle, NORTH PORT, FL 34286
Property Photos
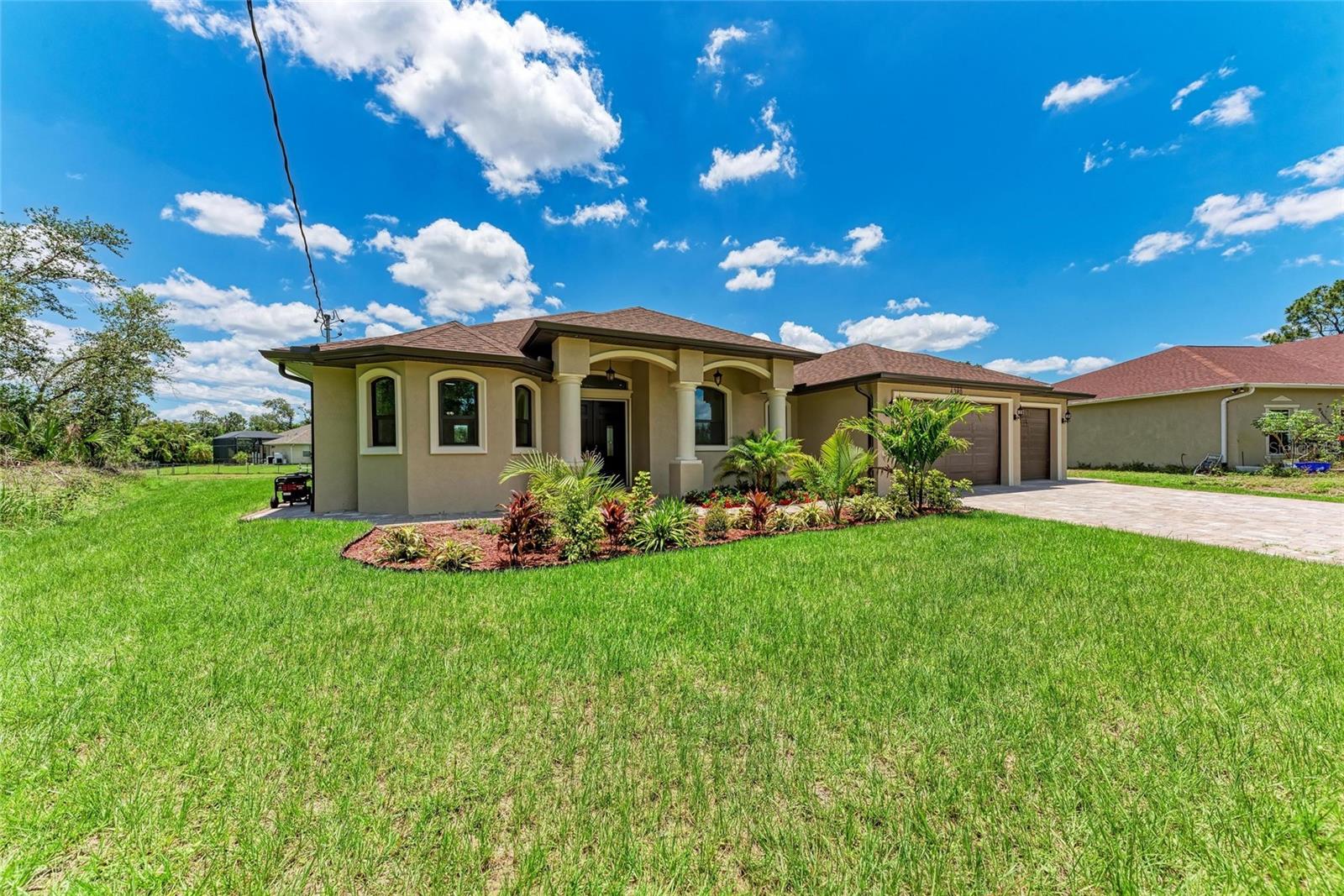
Would you like to sell your home before you purchase this one?
Priced at Only: $599,990
For more Information Call:
Address: 4380 Maddock Circle, NORTH PORT, FL 34286
Property Location and Similar Properties
- MLS#: C7510405 ( Residential )
- Street Address: 4380 Maddock Circle
- Viewed: 21
- Price: $599,990
- Price sqft: $189
- Waterfront: No
- Year Built: 2025
- Bldg sqft: 3179
- Bedrooms: 3
- Total Baths: 2
- Full Baths: 2
- Garage / Parking Spaces: 3
- Days On Market: 106
- Additional Information
- Geolocation: 27.0923 / -82.16
- County: SARASOTA
- City: NORTH PORT
- Zipcode: 34286
- Subdivision: Port Charlotte Sub 25
- Provided by: SUN REALTY
- Contact: Paddy Connors
- 239-649-1990

- DMCA Notice
-
DescriptionHome is just days away from getting Certificate of Occupancy. SPECTACULAR custom built home on oversized lot located a few minutes away from entrance to interstate. No details were overlooked in this NEW construction home. The long, extra wide full 3 car brick paver driveway sets the tone of what you will experience upon arrival. The lush landscaping catches your attention as you approach the stunning impact front doors with leaded glass inserts. Open the front doors and you'll start to spot the details are EVERYWHERE. You'll immediately notice the custom paint. Move on to the abundance of LED lighting, including color changing in the coffered ceilings, as well as the upgraded lighting fixtures and fans. Kitchen features an amazing amount of cabinets with display insert doors (and interior lighting in cabinets too), counterspace, and the super sized island. The nook has more cabinets, a wet bar and a wine fridge. Living room has a mood setting electric fireplace. Primary bedroom has French doors which open up to the rear lanai. The en suite primary bathroom has dual vanities, a jetted bath tub and the shower has both hand held as well as rainfall water delivery. The 3 car garage features interior concrete board walls with stucco & epoxy flooring and has garage door openers already in place. Impact doors and windows throughout. The rear lanai also has an outdoor kitchen area with sink.
Payment Calculator
- Principal & Interest -
- Property Tax $
- Home Insurance $
- HOA Fees $
- Monthly -
Features
Building and Construction
- Covered Spaces: 0.00
- Exterior Features: French Doors, Lighting, Outdoor Kitchen, Rain Gutters
- Flooring: Hardwood, Tile
- Living Area: 2012.00
- Roof: Shingle
Property Information
- Property Condition: Completed
Land Information
- Lot Features: City Limits, Oversized Lot
Garage and Parking
- Garage Spaces: 3.00
- Open Parking Spaces: 0.00
Eco-Communities
- Water Source: Well
Utilities
- Carport Spaces: 0.00
- Cooling: Central Air
- Heating: Central, Electric
- Sewer: Septic Tank
- Utilities: Electricity Connected
Finance and Tax Information
- Home Owners Association Fee: 0.00
- Insurance Expense: 0.00
- Net Operating Income: 0.00
- Other Expense: 0.00
- Tax Year: 2024
Other Features
- Appliances: Dishwasher, Disposal, Dryer, Electric Water Heater, Microwave, Range, Washer, Wine Refrigerator
- Country: US
- Interior Features: Ceiling Fans(s), Coffered Ceiling(s), Crown Molding, Eat-in Kitchen, High Ceilings, Open Floorplan, Solid Surface Counters, Solid Wood Cabinets, Split Bedroom, Thermostat, Walk-In Closet(s), Wet Bar
- Legal Description: LOT 21 BLK 1109 25TH ADD TO PORT CHARLOTTE
- Levels: One
- Area Major: 34286 - North Port/Venice
- Occupant Type: Vacant
- Parcel Number: 0960110921
- Possession: Close Of Escrow
- Views: 21
- Zoning Code: RSF2
Similar Properties
Nearby Subdivisions
1526 Port Charlotte Sub 08
1527port Charlotte Sub 09
1548 Port Charlotte Sub 17
1548 Port Charlotte Sub 17
1564 Port Charlotte Sub
1572port Charlotte
1584 Port Charlotte Sub 30
North Port
North Port Charlotte Estates 2
North Port Charlotte Estates A
North Port Gardens
Port Charlotte
Port Charlotte Sub 02
Port Charlotte Sub 05
Port Charlotte Sub 06
Port Charlotte Sub 07
Port Charlotte Sub 08
Port Charlotte Sub 09
Port Charlotte Sub 10
Port Charlotte Sub 11
Port Charlotte Sub 12
Port Charlotte Sub 17
Port Charlotte Sub 17 Rep
Port Charlotte Sub 18
Port Charlotte Sub 19
Port Charlotte Sub 20
Port Charlotte Sub 24
Port Charlotte Sub 25
Port Charlotte Sub 29
Port Charlotte Sub 31
Port Charlotte Sub 48
Port Charlotte Subdivision
Sarasota Ranch Estates

- One Click Broker
- 800.557.8193
- Toll Free: 800.557.8193
- billing@brokeridxsites.com



