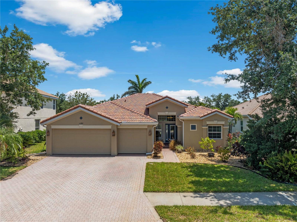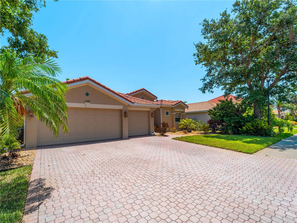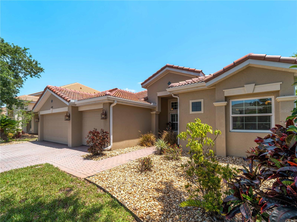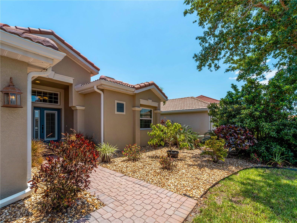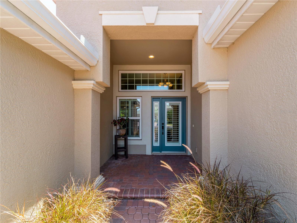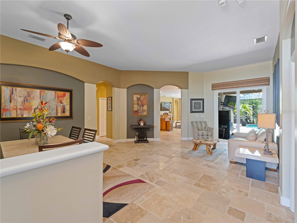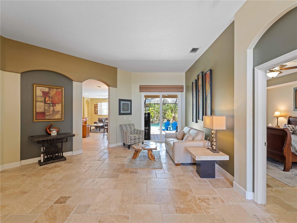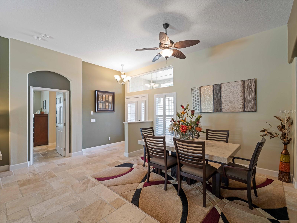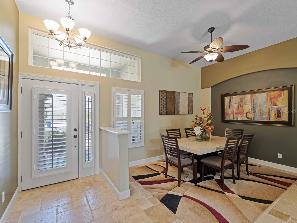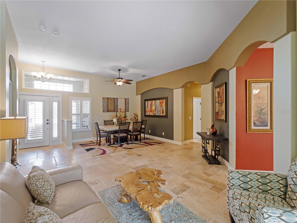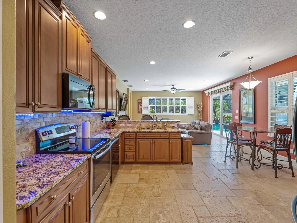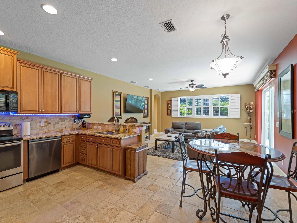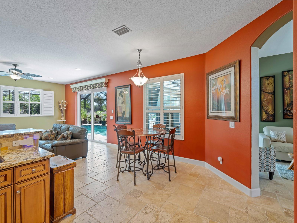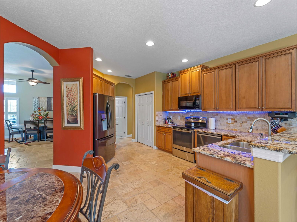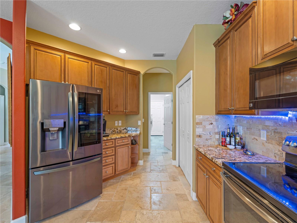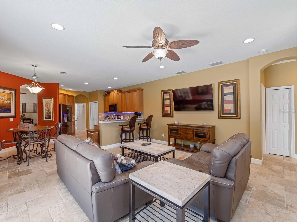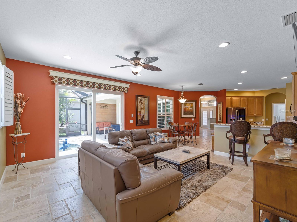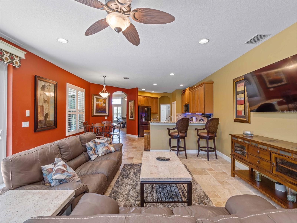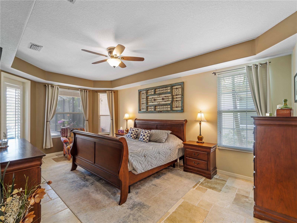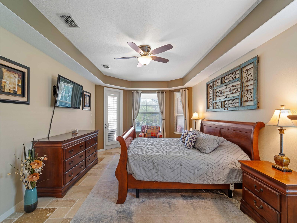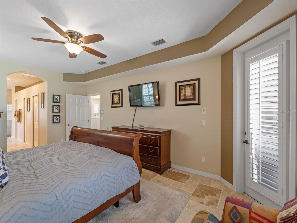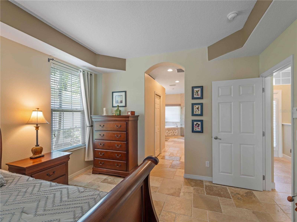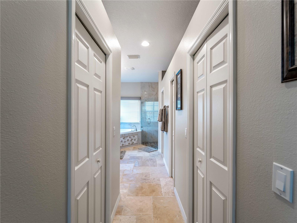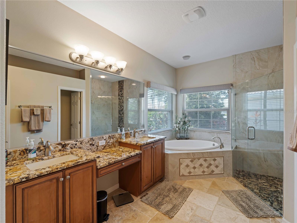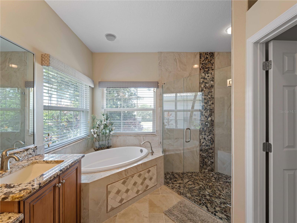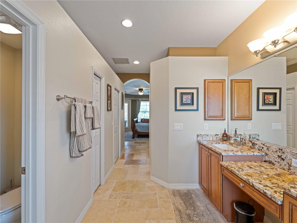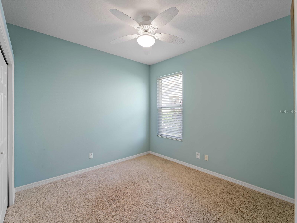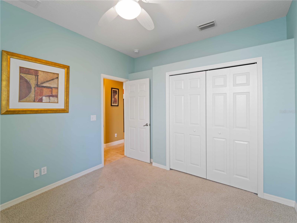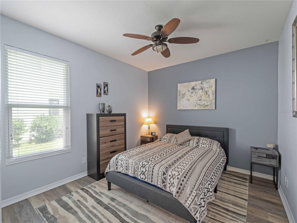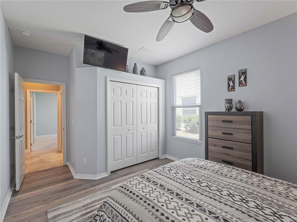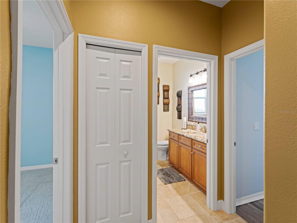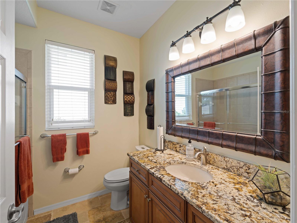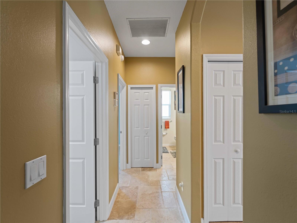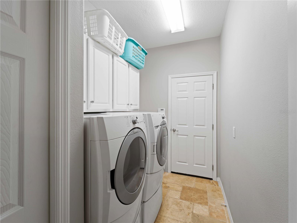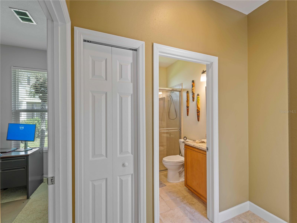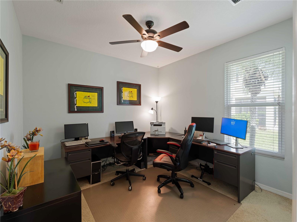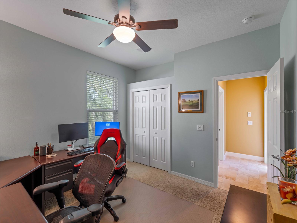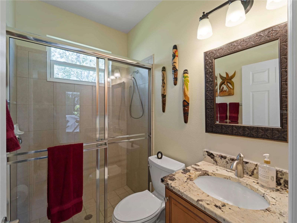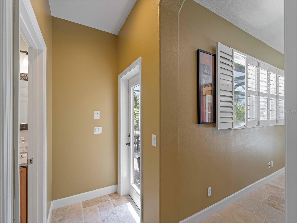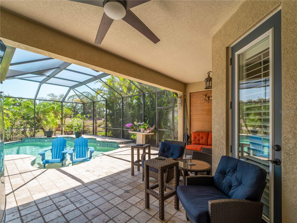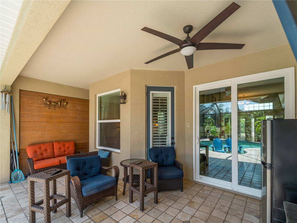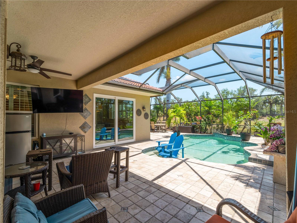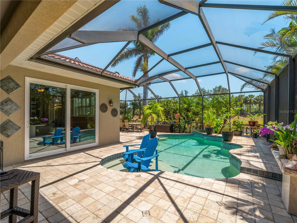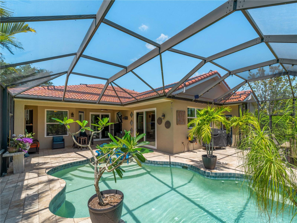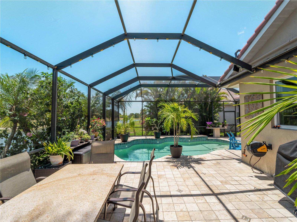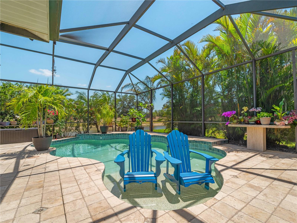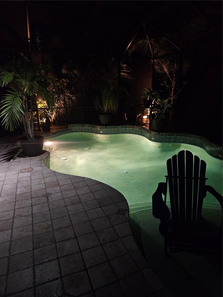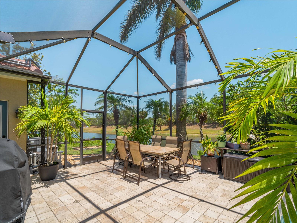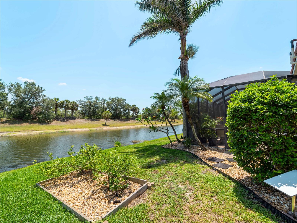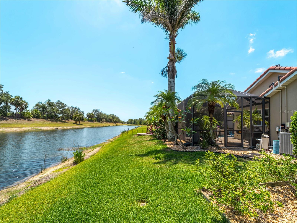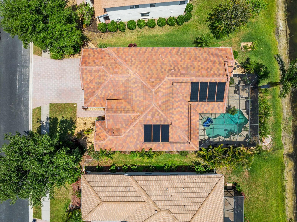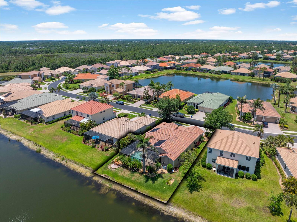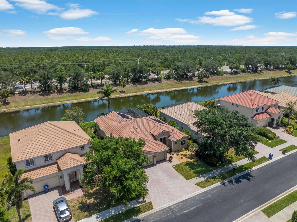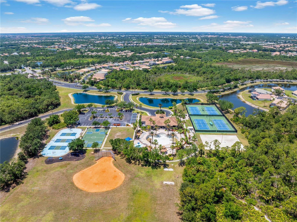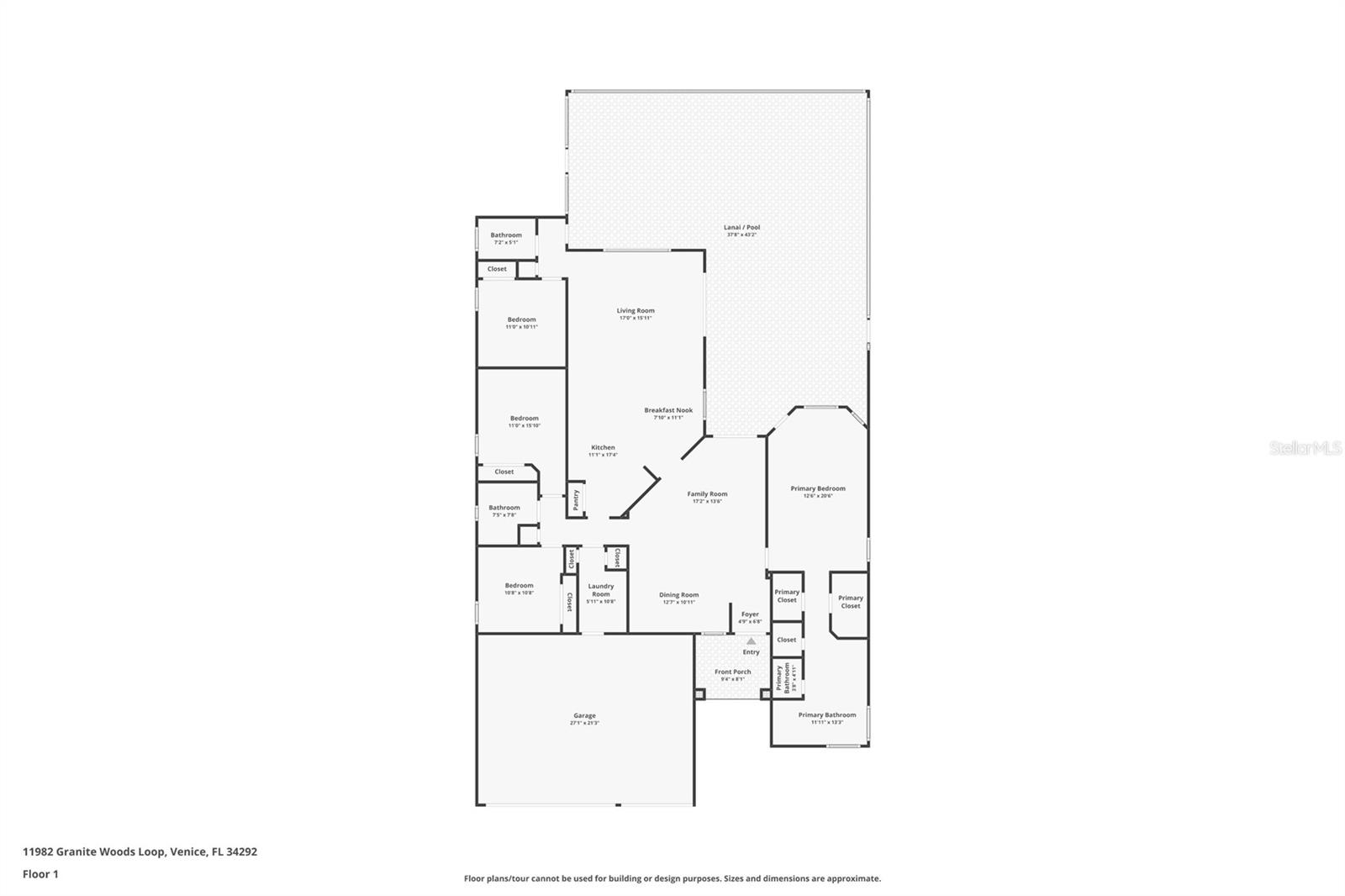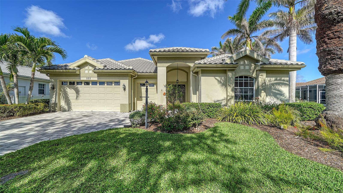11982 Granite Woods Loop, VENICE, FL 34292
Property Photos
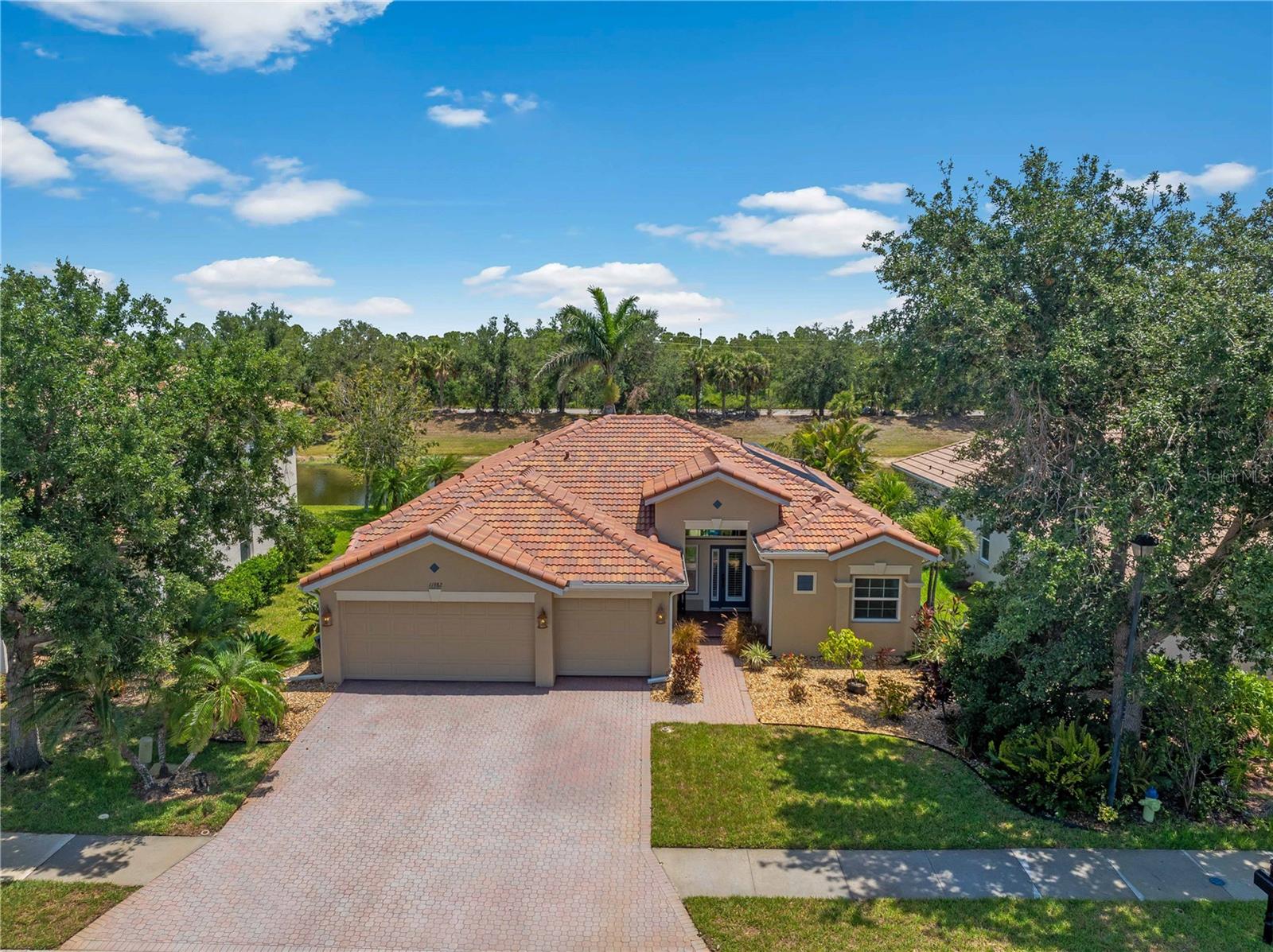
Would you like to sell your home before you purchase this one?
Priced at Only: $599,950
For more Information Call:
Address: 11982 Granite Woods Loop, VENICE, FL 34292
Property Location and Similar Properties
- MLS#: C7509673 ( Residential )
- Street Address: 11982 Granite Woods Loop
- Viewed: 33
- Price: $599,950
- Price sqft: $193
- Waterfront: Yes
- Wateraccess: Yes
- Waterfront Type: Lake Front
- Year Built: 2006
- Bldg sqft: 3109
- Bedrooms: 4
- Total Baths: 3
- Full Baths: 3
- Garage / Parking Spaces: 3
- Days On Market: 62
- Additional Information
- Geolocation: 27.0889 / -82.3381
- County: SARASOTA
- City: VENICE
- Zipcode: 34292
- Subdivision: Stoneybrook At Venice
- Elementary School: Taylor Ranch Elementary
- Middle School: Venice Area Middle
- High School: Venice Senior High
- Provided by: LPT REALTY, LLC
- Contact: Leona Newell
- 877-366-2213

- DMCA Notice
-
DescriptionFresh Price Drop! Priced to Sell & Ready for Offers! Move In Ready and beautifully maintained 4 bedroom, 3 bath, 3 car garage pool home is located in the desirable Granite Woods Loop of Stoneybrook at Venice, on a premium oversized waterfront lot. Enjoy peace of mind with hurricane impact windows and doors, plus upgrades like travertine tile, plantation shutters, and smart design touches throughout. The kitchen is built for both function and style with granite countertops, 42" solid wood soft close cabinets, stainless appliances, and a built in coffee bar. The spacious primary suite features dual walk in closets, a soaking tub, and remodeled glass walk in shower. Step outside to your private waterfront oasis with a solar heated salt water pool, oversized screened lanai, and a convenient pool bath with direct access. Minutes from Wellen Park, CoolToday Park, shopping, dining, and Gulf beachesthis home offers comfort, convenience, and a resort style lifestyle. Everything is donejust move in and enjoy. A must see Book your private showing today!
Payment Calculator
- Principal & Interest -
- Property Tax $
- Home Insurance $
- HOA Fees $
- Monthly -
Features
Building and Construction
- Covered Spaces: 0.00
- Exterior Features: Lighting, Private Mailbox, Rain Gutters, Sidewalk, Sliding Doors
- Flooring: Carpet, Luxury Vinyl, Travertine
- Living Area: 2250.00
- Roof: Tile
Property Information
- Property Condition: Completed
Land Information
- Lot Features: Landscaped, Sidewalk, Paved
School Information
- High School: Venice Senior High
- Middle School: Venice Area Middle
- School Elementary: Taylor Ranch Elementary
Garage and Parking
- Garage Spaces: 3.00
- Open Parking Spaces: 0.00
Eco-Communities
- Pool Features: Gunite, Heated, In Ground, Lighting, Outside Bath Access, Screen Enclosure, Solar Heat, Solar Power Pump, Tile
- Water Source: Public
Utilities
- Carport Spaces: 0.00
- Cooling: Central Air
- Heating: Central, Electric, Heat Pump
- Pets Allowed: Yes
- Sewer: Public Sewer
- Utilities: Cable Available, Electricity Connected, Public, Sewer Connected, Underground Utilities, Water Connected
Amenities
- Association Amenities: Clubhouse, Fitness Center, Gated, Pool, Recreation Facilities, Security, Tennis Court(s)
Finance and Tax Information
- Home Owners Association Fee Includes: Guard - 24 Hour, Common Area Taxes, Pool, Escrow Reserves Fund, Fidelity Bond, Management, Private Road, Recreational Facilities, Security
- Home Owners Association Fee: 680.00
- Insurance Expense: 0.00
- Net Operating Income: 0.00
- Other Expense: 0.00
- Tax Year: 2024
Other Features
- Appliances: Dishwasher, Disposal, Electric Water Heater, Microwave, Refrigerator
- Association Name: Sunstate Assoc Mgmt Group (June 1, 2025)
- Association Phone: 941-870-4920
- Country: US
- Interior Features: Ceiling Fans(s), Eat-in Kitchen, High Ceilings, Kitchen/Family Room Combo, Primary Bedroom Main Floor, Solid Surface Counters, Solid Wood Cabinets, Split Bedroom, Thermostat, Tray Ceiling(s), Walk-In Closet(s), Window Treatments
- Legal Description: LOT 1012, STONEYBROOK AT VENICE UNIT 2
- Levels: One
- Area Major: 34292 - Venice
- Occupant Type: Owner
- Parcel Number: 0755021012
- Possession: Close Of Escrow
- View: Park/Greenbelt, Water
- Views: 33
- Zoning Code: RSF1
Similar Properties
Nearby Subdivisions
2388 Isles Of Chestnut Creek
Auburn Cove
Auburn Hammocks
Auburn Woods
Berkshire Place
Blue Heron Pond
Brighton
Brighton Jacaranda
Caribbean Village
Carlentini
Cassata Place
Chestnut Creek Estates
Chestnut Creek Lakes Of
Chestnut Creek Manors
Chestnut Creek Patio Homes
Chestnut Creek Villas
Cottages Of Venice
Devonshire North Ph 3
Everglade Estates
Fairways Of Capri Ph 1
Grand Oaks
Hidden Lakes Club Ph 1
Ironwood Villas
Isles Of Chestnut Creek
Kent Acres
L Pavia
North Venice Farms
Not Applicable
Palencia
Pelican Pointe Golf Cntry Cl
Pelican Pointe Golf Country
Pelican Pointe Golf Country C
Pelican Pointe Golf & Country
Sawgrass
Stoneybrook At Venice
Stoneybrook Lndg
Turnberry Place
Valencia Lakes
Venetian Falls
Venetian Falls Ph 1
Venetian Falls Ph 2
Venetian Falls Ph 3
Venice Acres
Venice Golf Country Club
Venice Golf & Country Club
Venice Palms Ph 1
Watercrest Un 1
Watercrest Un 2
Waterford
Waterford Ph 1a
Waterford Tr J Ph 1
Waterford/colony Place
Waterfordashley Place
Waterfordcolony Place
Waterforddevonshire North Ph 2

- One Click Broker
- 800.557.8193
- Toll Free: 800.557.8193
- billing@brokeridxsites.com



