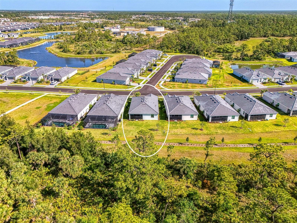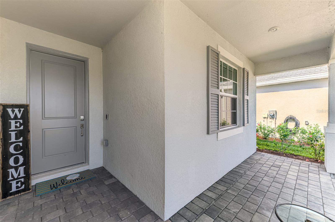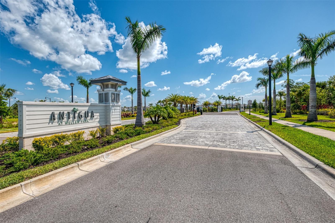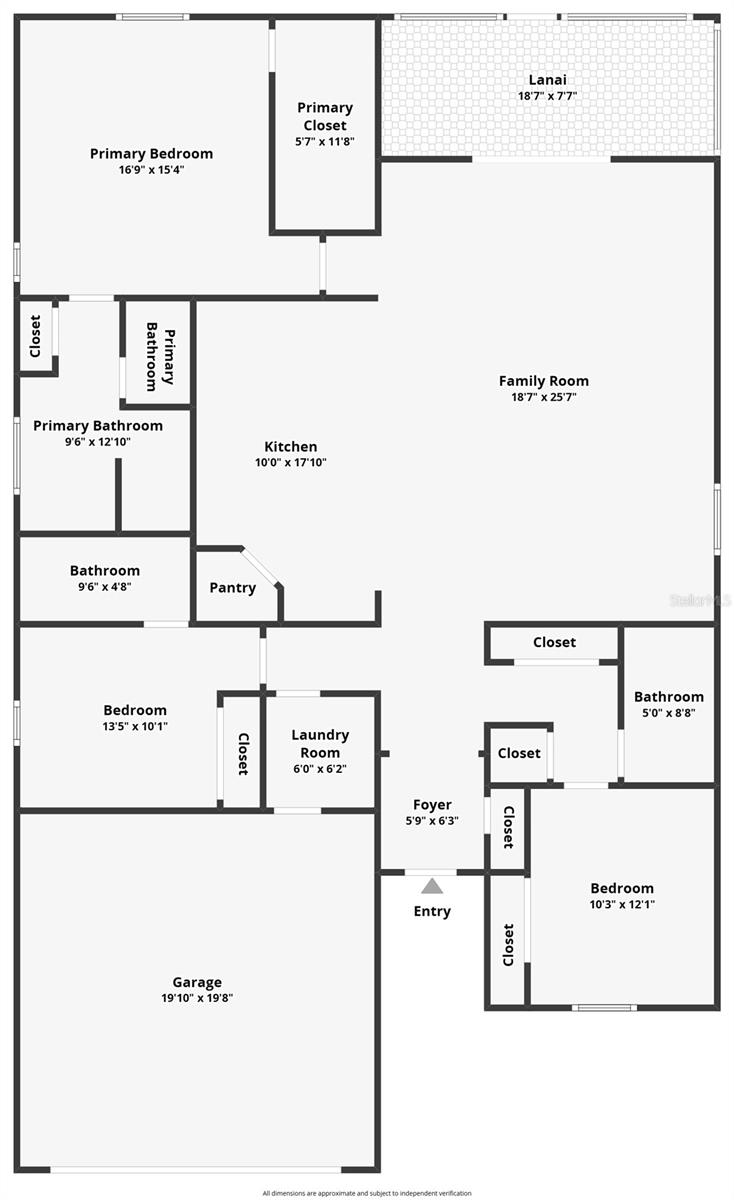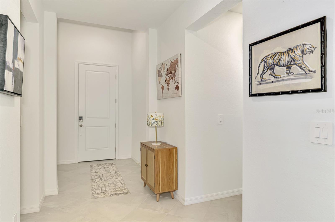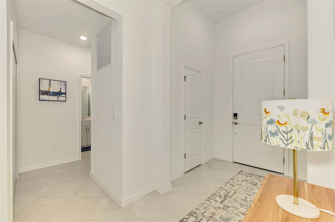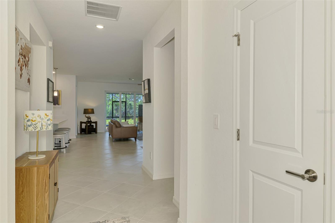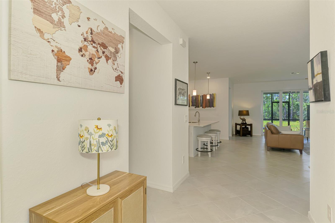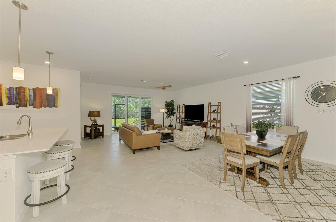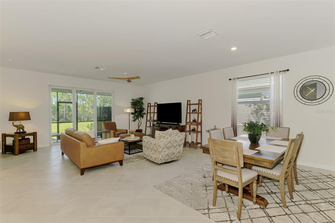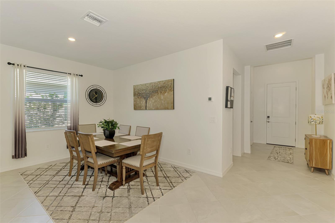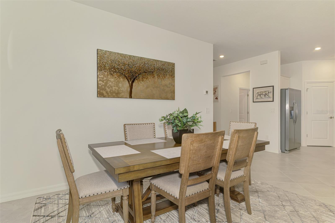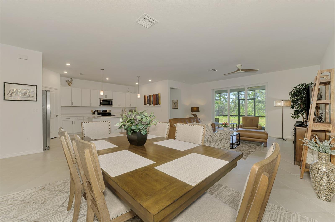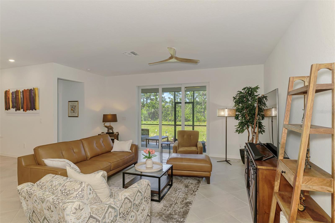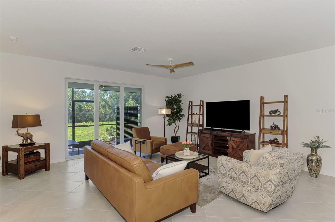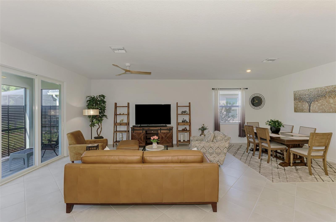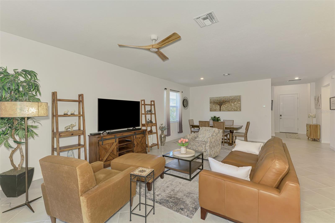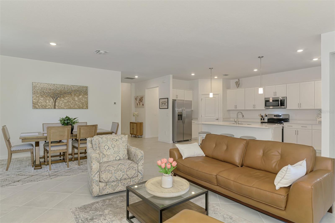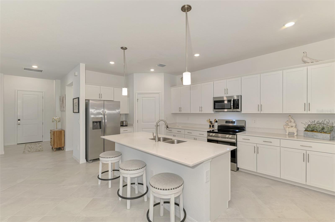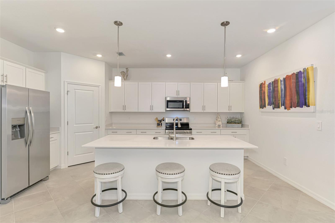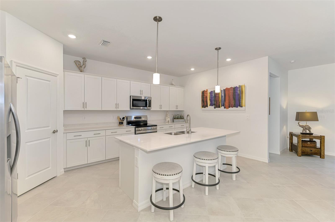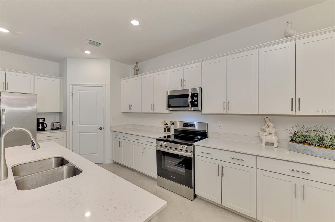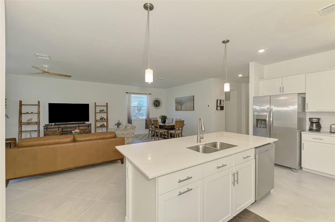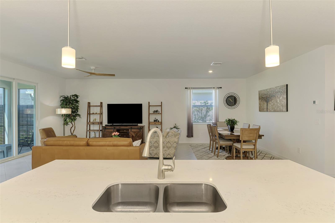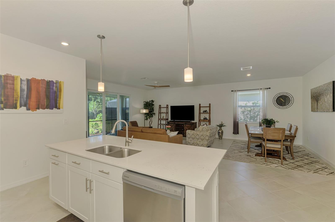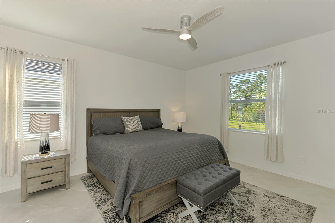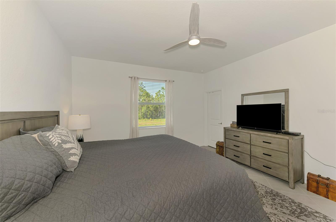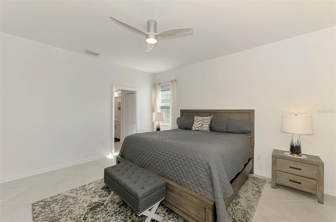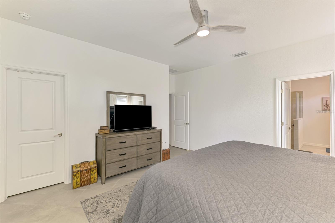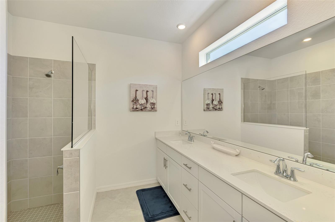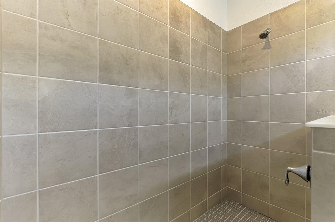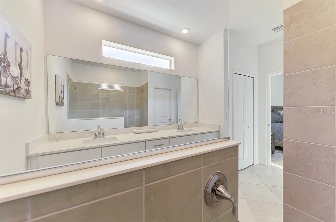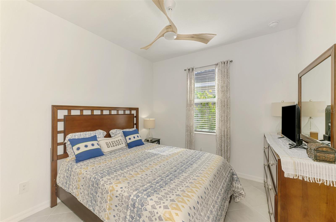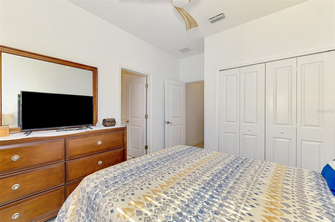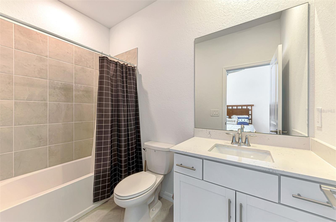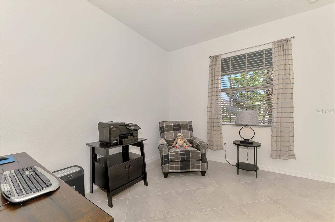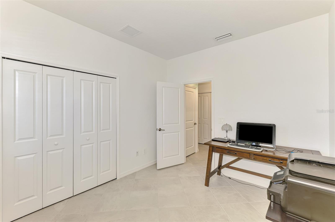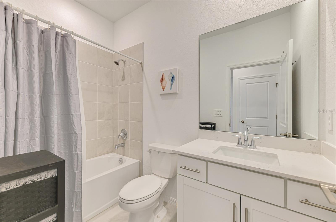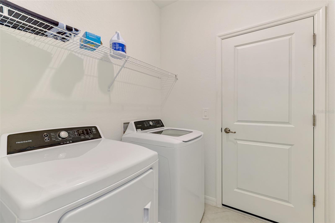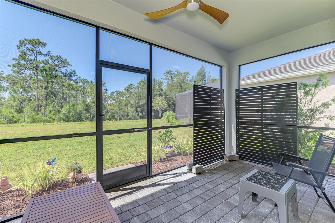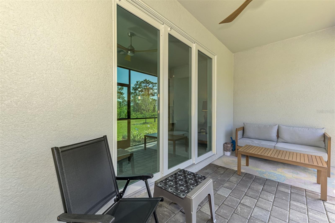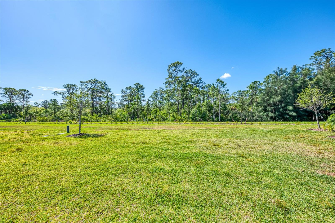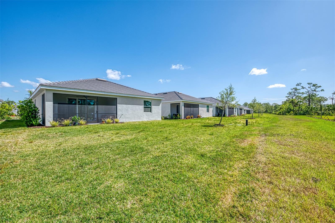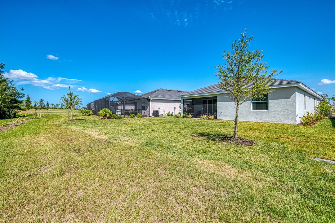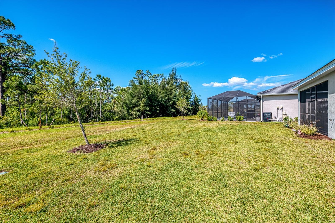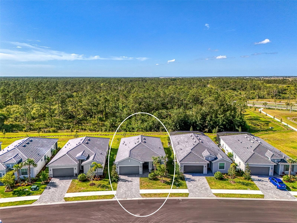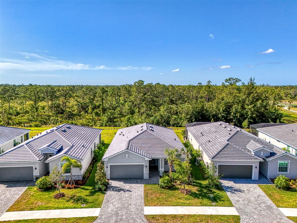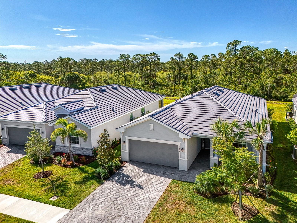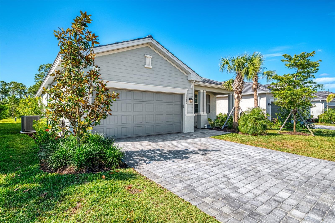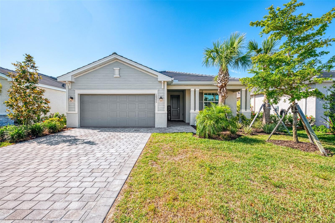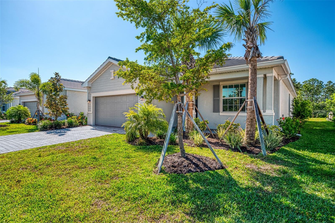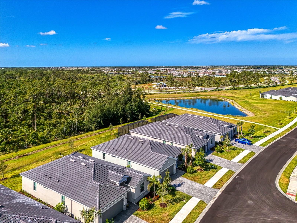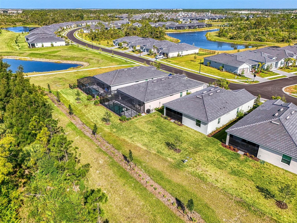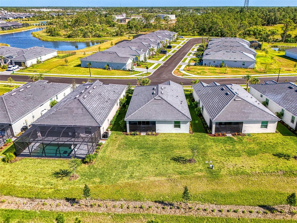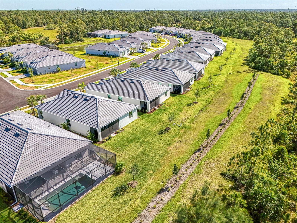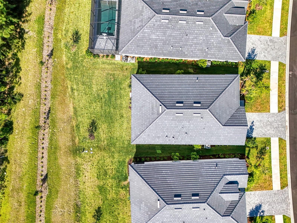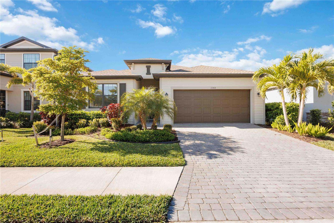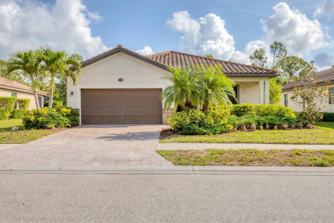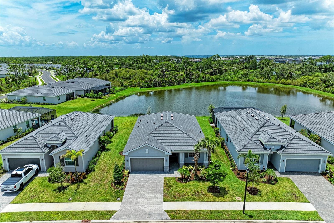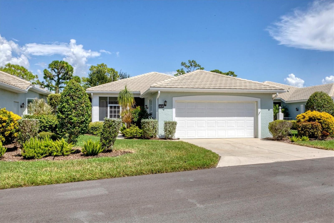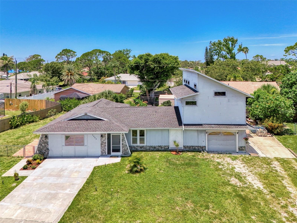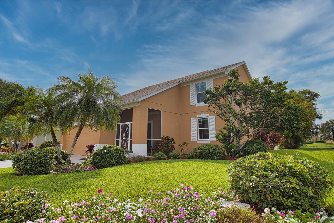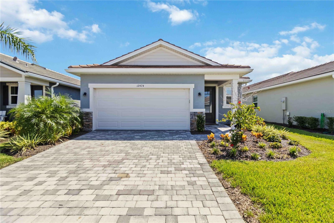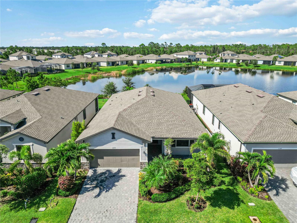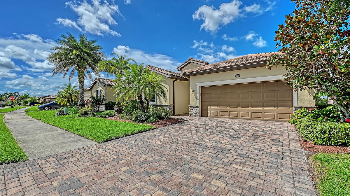10995 Pinot Drive, VENICE, FL 34293
Property Photos
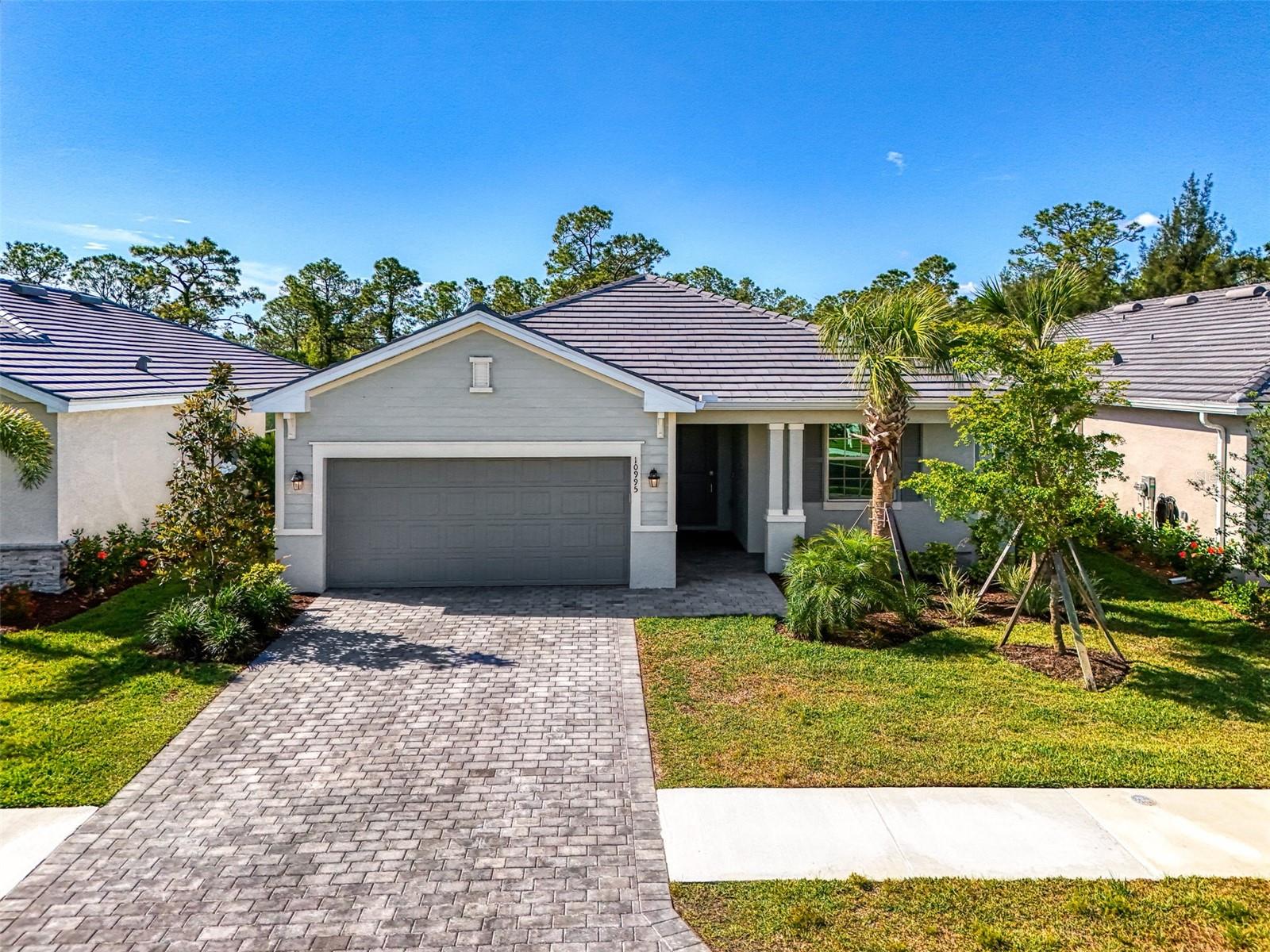
Would you like to sell your home before you purchase this one?
Priced at Only: $405,000
For more Information Call:
Address: 10995 Pinot Drive, VENICE, FL 34293
Property Location and Similar Properties
- MLS#: C7509517 ( Residential )
- Street Address: 10995 Pinot Drive
- Viewed: 60
- Price: $405,000
- Price sqft: $157
- Waterfront: No
- Year Built: 2024
- Bldg sqft: 2581
- Bedrooms: 3
- Total Baths: 3
- Full Baths: 3
- Garage / Parking Spaces: 2
- Days On Market: 123
- Additional Information
- Geolocation: 27.0352 / -82.3031
- County: SARASOTA
- City: VENICE
- Zipcode: 34293
- Subdivision: Antiguawellen Park
- Elementary School: Taylor Ranch Elementary
- Middle School: Venice Area Middle
- High School: Venice Senior High
- Provided by: KW PEACE RIVER PARTNERS
- Contact: Rhonda Gustitus
- 941-875-9060

- DMCA Notice
-
DescriptionNew 2024 Home in Gated Antigua at Wellen Park Modern Comfort Meets Natural Beauty! FULLY FURNISHED! Why wait to build when you can move into this brand new 2024 home, nestled in the peaceful and private gated community of Antigua at Wellen Park in Venice, Florida? This 3 bedroom, 3 bathroom home with a 2 car garage is ready for you nowand its packed with upgrades, both inside and out. Set against the quiet backdrop of a lush preserve, this home offers a beautiful view of nature that will stay just as it isuntouched and full of Florida wildlife. From the moment you pull into the pavered driveway, you'll notice the professional landscaping complete with palm trees and colorful flowering shrubs. The pavered driveway and front porch adds a polished look and a cozy place to sit and enjoy the breeze. Inside, the home is both stylish and smart. The open concept kitchen and family room are perfect for relaxing or entertaining. Youll love the solid wood cabinets, quartz countertops, stainless steel appliances, and large island that make cooking a joy. Pendant lights add a warm glow, and recessed lighting keeps everything bright. A walk in pantry adds plenty of extra storage. Step through the sliding glass doors to the screened in lanai, where you can relax and enjoy your view of the preserve any time of day. The master suite features a large walk in closet and a sleek bathroom with dual sinks and a tiled walk in shower. Both guest bedrooms include built in closets and upgraded ceiling fans. Each guest bath includes a tiled tub and shower combinationgreat for everyday comfort. Throughout the home, youll find durable tile flooring, impact rated windows and doors, and lots of storage, including an inside laundry room with washer and dryer included. Enjoy quiet living with full access to Wellen Parks amazing amenities. As part of Antigua, youll also get lawn care, internet, and cable includedplus access to community bike paths, water stations, and public restrooms. This is Florida living made easywith style, space, and a location that cant be beat. Ready to tour?
Payment Calculator
- Principal & Interest -
- Property Tax $
- Home Insurance $
- HOA Fees $
- Monthly -
Features
Building and Construction
- Builder Model: Venice
- Builder Name: Lennar
- Covered Spaces: 0.00
- Exterior Features: Lighting, Rain Gutters, Sliding Doors
- Flooring: Tile
- Living Area: 1855.00
- Roof: Tile
Property Information
- Property Condition: Completed
Land Information
- Lot Features: Cleared, City Limits, In County, Landscaped, Street Dead-End, Paved, Private
School Information
- High School: Venice Senior High
- Middle School: Venice Area Middle
- School Elementary: Taylor Ranch Elementary
Garage and Parking
- Garage Spaces: 2.00
- Open Parking Spaces: 0.00
- Parking Features: Driveway, Garage Door Opener, Oversized
Eco-Communities
- Water Source: Public
Utilities
- Carport Spaces: 0.00
- Cooling: Central Air
- Heating: Central, Electric
- Pets Allowed: Yes
- Sewer: Public Sewer
- Utilities: BB/HS Internet Available, Electricity Connected, Public, Sewer Connected, Underground Utilities, Water Connected
Amenities
- Association Amenities: Cable TV, Gated, Maintenance, Park, Security
Finance and Tax Information
- Home Owners Association Fee Includes: Cable TV, Common Area Taxes, Escrow Reserves Fund, Internet, Maintenance Structure, Maintenance Grounds, Security
- Home Owners Association Fee: 882.00
- Insurance Expense: 0.00
- Net Operating Income: 0.00
- Other Expense: 0.00
- Tax Year: 2024
Other Features
- Appliances: Dishwasher, Disposal, Dryer, Electric Water Heater, Microwave, Range, Refrigerator, Washer
- Association Name: Tropical Isles Management
- Association Phone: 941-487-7927
- Country: US
- Furnished: Unfurnished
- Interior Features: Ceiling Fans(s), Eat-in Kitchen, High Ceilings, Kitchen/Family Room Combo, Living Room/Dining Room Combo, Open Floorplan, Primary Bedroom Main Floor, Solid Wood Cabinets, Split Bedroom, Stone Counters, Thermostat, Walk-In Closet(s)
- Legal Description: LOT 51, ANTIGUA AT WELLEN PARK, PB 56 PG 160-173
- Levels: One
- Area Major: 34293 - Venice
- Occupant Type: Owner
- Parcel Number: 0788130051
- Possession: Close Of Escrow
- Style: Florida
- View: Park/Greenbelt, Trees/Woods
- Views: 60
Similar Properties
Nearby Subdivisions
1069 South Venice
1080 South Venice
Acreage
Antigua At Wellen Park
Antigua/wellen Park
Antiguawellen Park
Antiguawellen Pk
Augusta Villas At Plan
Avelina Wellen Park Village F-
Bermuda Club East At Plantatio
Boca Grande Isles
Brightmore At Wellen Park
Buckingham Meadows 02 St Andre
Buckingham Meadows Iist Andrew
Buckingham Meadows St Andrews
Cambridge Mews Of St Andrews
Circle Woods Of Venice 1
Circle Woods Of Venice 2
Clubside Villas
Cove Pointe
East Village Park
Everly At Wellen Park
Everly/wellen Park
Everlywellen Park
Fairway Village Ph 3
Fairway Village Phase 2
Governors Green
Gran Paradiso
Gran Paradiso Ph 1
Gran Paradiso Ph 8
Grand Palm
Grand Palm 3ab
Grand Palm Ph 1a
Grand Palm Ph 1a (a)
Grand Palm Ph 1a A
Grand Palm Ph 1aa
Grand Palm Ph 1b
Grand Palm Ph 1c B
Grand Palm Ph 2ab 2ac
Grand Palm Ph 2b
Grand Palm Ph 3a
Grand Palm Ph 3a C
Grand Palm Ph 3a Cpb 50 Pg 3
Grand Palm Ph 3c
Grand Palm Phase 1a
Grand Palm Phase 2b
Grand Palm Phases 2a D 2a E
Grassy Oaks
Gulf View Estates
Hampton Mews Of St An Drews Ea
Harrington Lake
Heathers Two
Heron Lakes
Heron Shores
Hourglass Lakes Ph 1
Hourglass Lakes Ph 3
Islandwalk
Islandwalk At The West Village
Islandwalk At West Villages Ph
Islandwalk/the West Vlgs Ph 3d
Islandwalk/the West Vlgs Ph 7
Islandwalkthe West Vlgs Ph 3
Islandwalkthe West Vlgs Ph 3d
Islandwalkthe West Vlgs Ph 4
Islandwalkthe West Vlgs Ph 5
Islandwalkthe West Vlgs Ph 6
Islandwalkthe West Vlgs Ph 7
Islandwalkthe West Vlgs Ph 8
Islandwalkthe West Vlgs Phase
Islandwalkwest Vlgs Ph 01a Rep
Islandwalkwest Vlgs Ph 1a
Islandwalkwest Vlgs Ph 3a 3
Islandwalkwest Vlgs Ph 3a 3b
Islandwalkwest Vlgs Ph 4
Jacaranda Heights
Kenwood Glen 1 Of St Andrews E
Kenwood Glen Iist Andrews Eas
Lake Geraldine
Lake Of The Woods
Lakes Of Jacaranda
Lakespur Wellen Park
Lakespur/wellen Park
Lakespurwellen Park
Lemon Bay Estates
Links Preserve Ii Of St Andrew
Meadow Run At Jacaranda
Myakka Country
Myrtle Trace At Plan
Myrtle Trace At Plantation
North Port
Not Applicable
Oasis
Oasiswest Village Ph 2 Rep
Oasiswest Vlgs Ph 1
Oasiswest Vlgs Ph 2
Palmera At Wellen Park
Pennington Place
Plamore Sub
Preserve/west Vlgs Ph 2
Preservewest Vlgs Ph 1
Preservewest Vlgs Ph 2
Quail Lake
Rapalo
Renaissance At West Villages
Renaissance/west Vlgs Ph 2
Saint George
Sarasota National
Sarasota Ranch Estates
Solstice At Wellen Park
Solstice Ph 1
Solstice Ph One
Solstice Ph Two
Solstice Phase Two
South Venice
South Venice 28 Un 17
South Venice Un 20
Southvenice
Southwood
Southwood Sec D
Stratford Glenn St Andrews Par
Sunstone At Wellen Park
Sunstone Lakeside At Wellen Pa
Sunstone Village F5 Ph 1a 1b
Tarpon Point
Terrace Vlsst Andrews Pkplan
Terraces Villas St Andrews Par
The Lakes Of Jacaranda
The Reserve
Tortuga
Venetia Ph 1a
Venetia Ph 1b
Venetia Ph 2
Venetia Ph 3
Venetia Ph 4
Venice East 3rd Add
Venice East 4th Add
Venice East 5th Add
Venice East Sec 1 1st Add
Venice East Sec 1 2nd Add
Venice Gardens
Venice Groves
Venice Groves Rep
Ventura Village
Villas Of Somerset
Wellen Park
Wellen Park Golf Country Club
Westminster Glen St Andrews E
Willow Spgs
Woodmere Lakes
Wysteria
Wysteria Wellen Park Village F
Wysteriawellen Park
Wysteriawellen Park Village F4

- One Click Broker
- 800.557.8193
- Toll Free: 800.557.8193
- billing@brokeridxsites.com



