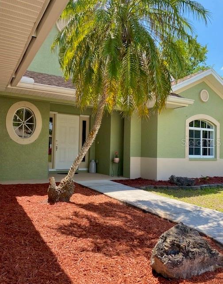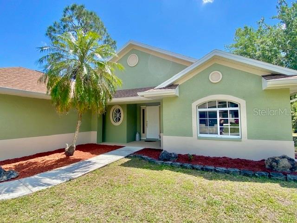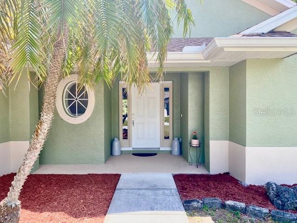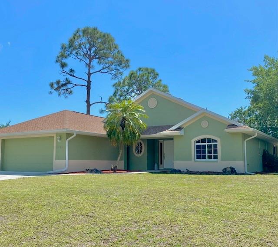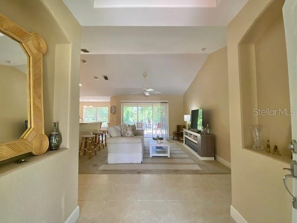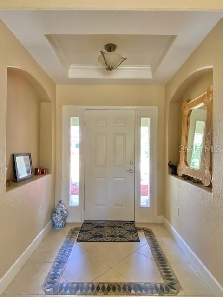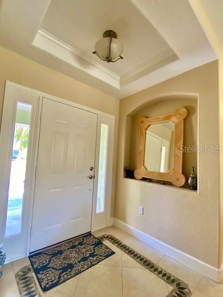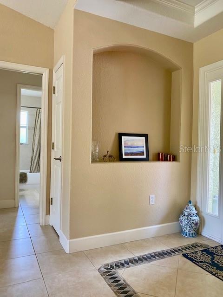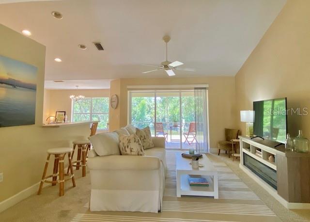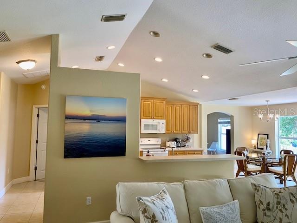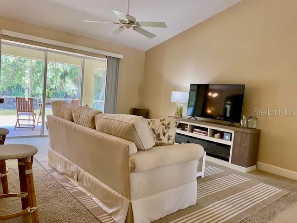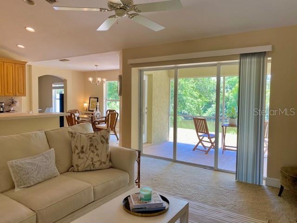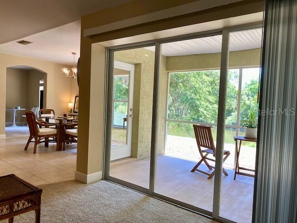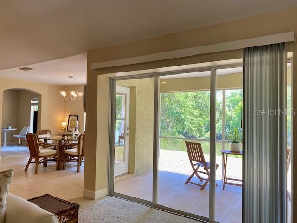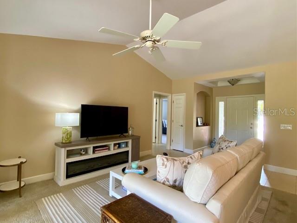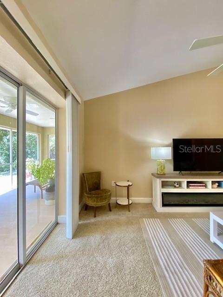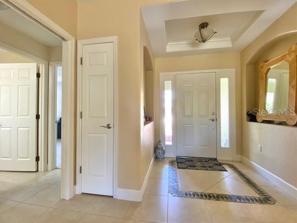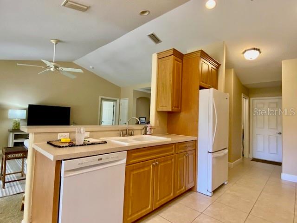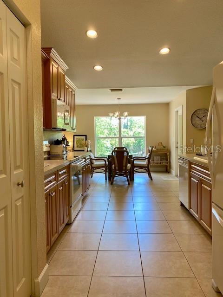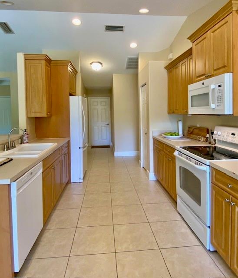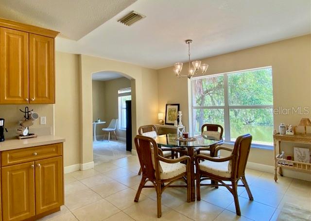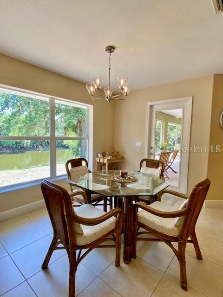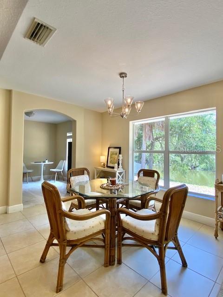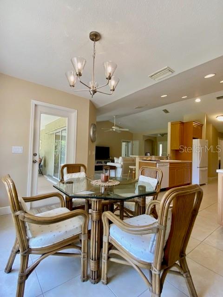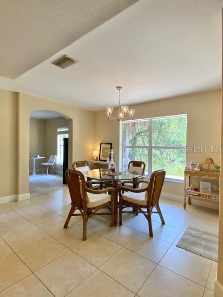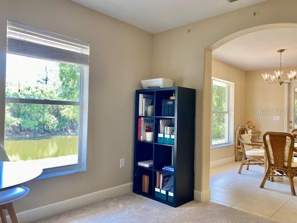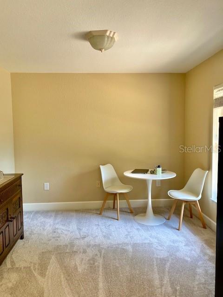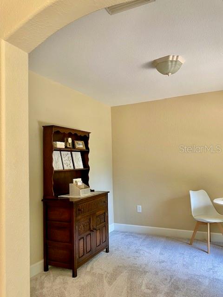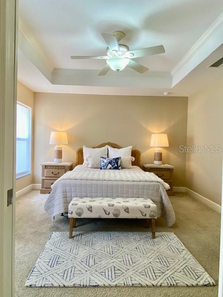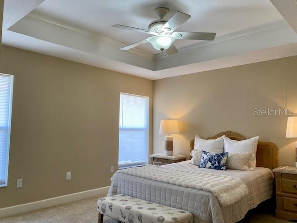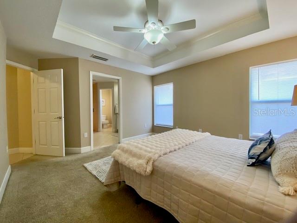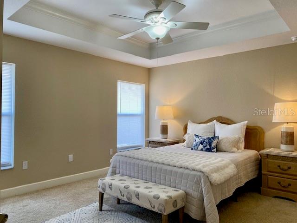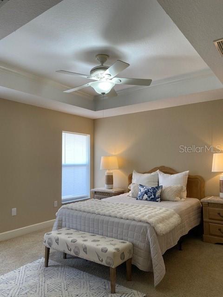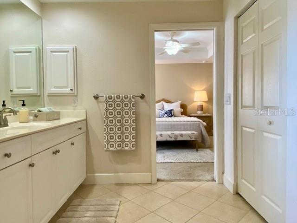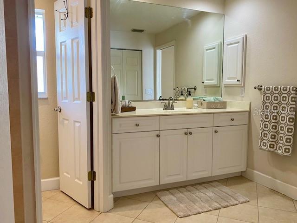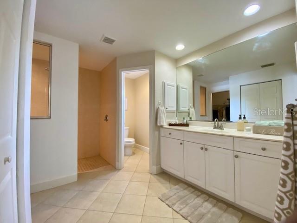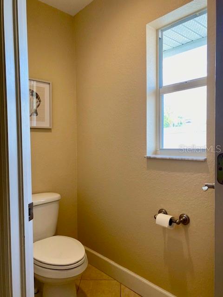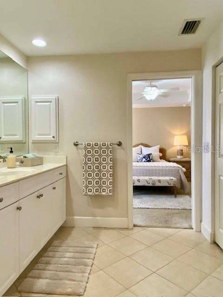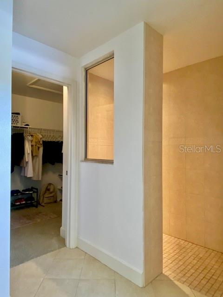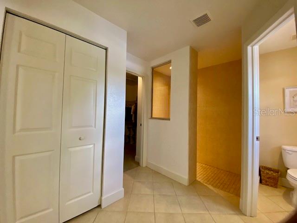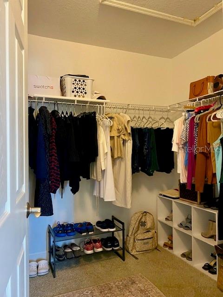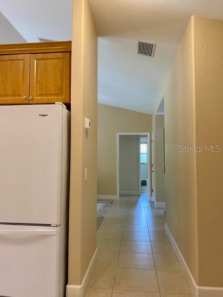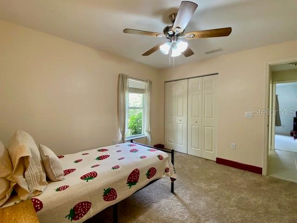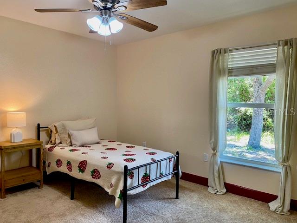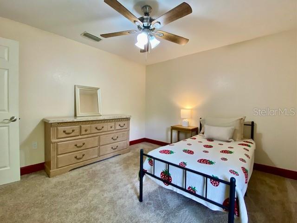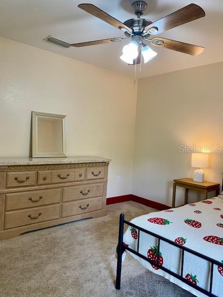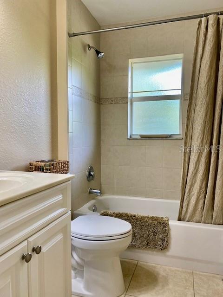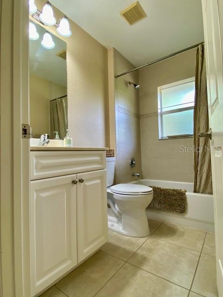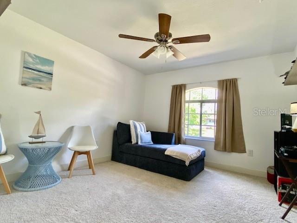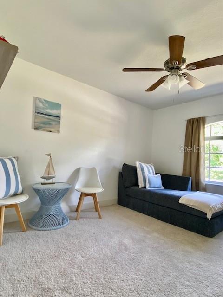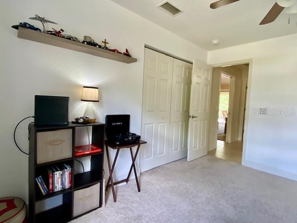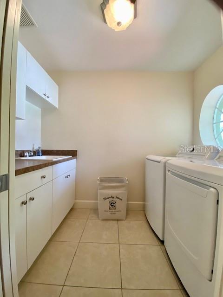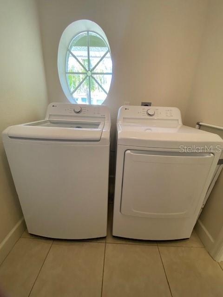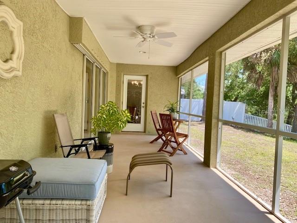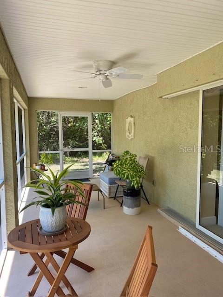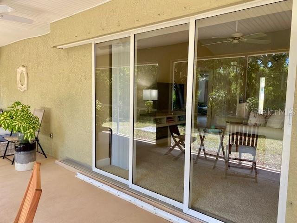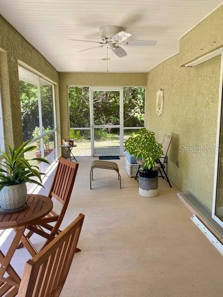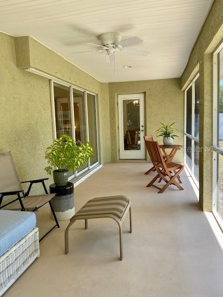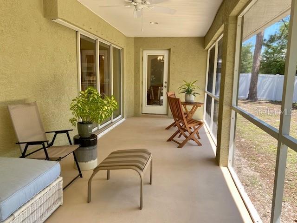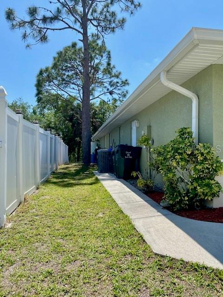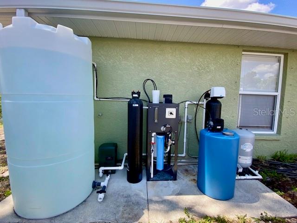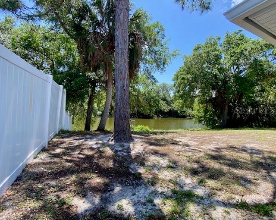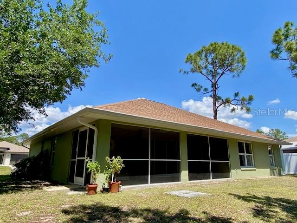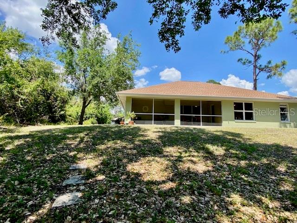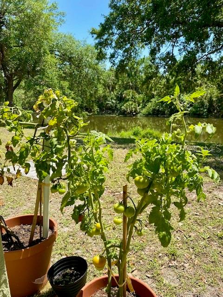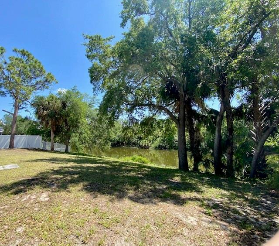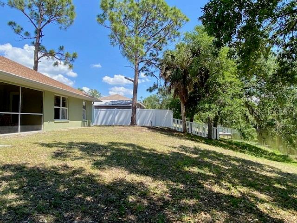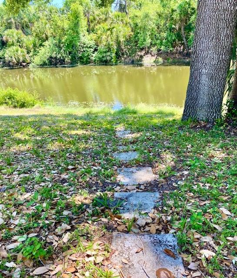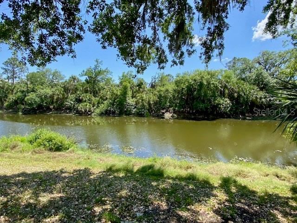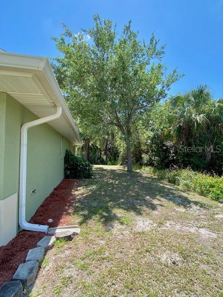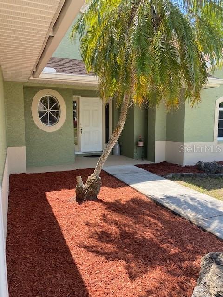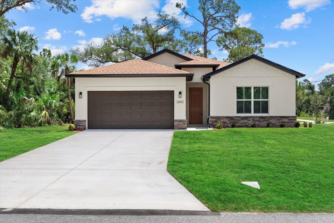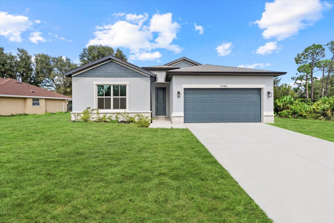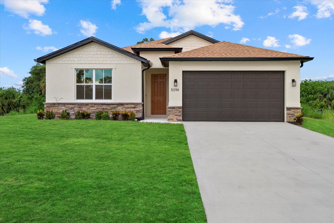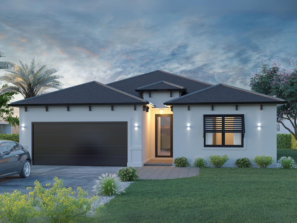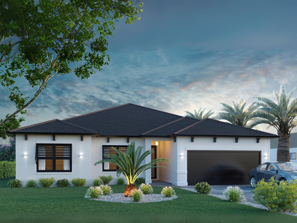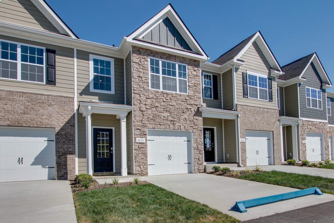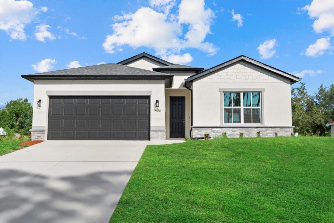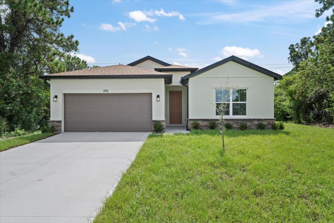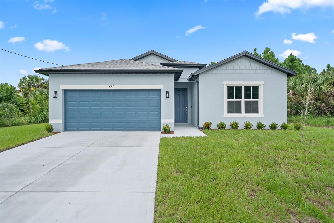3721 Adelaide Avenue, NORTH PORT, FL 34288
Property Photos
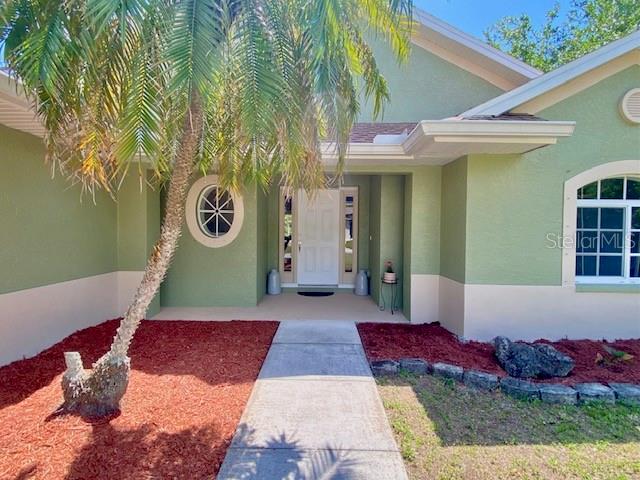
Would you like to sell your home before you purchase this one?
Priced at Only: $324,500
For more Information Call:
Address: 3721 Adelaide Avenue, NORTH PORT, FL 34288
Property Location and Similar Properties
- MLS#: C7507939 ( Residential )
- Street Address: 3721 Adelaide Avenue
- Viewed: 5
- Price: $324,500
- Price sqft: $130
- Waterfront: Yes
- Wateraccess: Yes
- Waterfront Type: Canal - Freshwater
- Year Built: 2005
- Bldg sqft: 2501
- Bedrooms: 3
- Total Baths: 2
- Full Baths: 2
- Garage / Parking Spaces: 2
- Days On Market: 110
- Additional Information
- Geolocation: 27.0337 / -82.1362
- County: SARASOTA
- City: NORTH PORT
- Zipcode: 34288
- Subdivision: Port Charlotte Sub 12
- Elementary School: Atwater Bay Elementary
- Middle School: Woodland Middle School
- High School: North Port High
- Provided by: PREMIER PROPERTIES OF SRQ LLC
- Contact: Carla Bruce
- 941-526-3113

- DMCA Notice
-
DescriptionPricing improvment, so come take a look while the price is right and see if this is your new waterfront home! Right from the start, you will enjoy peace of mind with these upgrades including a new roof, soffits, gutters (2023), and a new AC (2022). This bright and fun home is set on North Ports widest freshwater canal, boasting an impressive 149 foot span for extra privacy and fantastic wildlife watching. Step inside to a sunlit layout featuring 3 bedrooms, a versatile flex room overlooking the canalperfect as an office, craft space, or your personal escape roomand 2 sparkling baths. You'll appreciate the new WHOLE HOUSE reverse osmosis water systema $10K investmentdelivering refreshing, spring like water for showers, drinking, and washing. Plus, a brand new dishwasher adds to the cheerful vibe. Soaring cathedral ceilings and stylish trey ceilings in the master bedroom and foyer, along with decorative tile and charming sidelights at the front door, create a sunny and inviting ambiance. The well planned laundry room, complete with a window overlooking the front yard, ample cabinets, and a sink, makes everyday tasks a breeze. Outside, step onto an extra long, screened lanai (8.5 x 25 feet) with fans and overhead recessed lightingan ideal spot for relaxing while watching wildlife. The living room flows seamlessly to the lanai through pocket 3 slider doors and a single door from the kitchen nook, ensuring a fun indoor outdoor lifestyle. Additional updates include new carpets and fans in bedrooms 2 and 3 as well as in the flex room, a clever pocket door that separates bedrooms 2 and 3 for extra privacy, and plenty of closet space throughout. Enjoy sunny days in the backyard, shaded by lovely oak trees, and soak up the vibrant Florida lifestyle. Call today to schedule an appointment or contact your agent, easy to see!
Payment Calculator
- Principal & Interest -
- Property Tax $
- Home Insurance $
- HOA Fees $
- Monthly -
Features
Building and Construction
- Covered Spaces: 0.00
- Exterior Features: Hurricane Shutters, Rain Gutters, Sliding Doors
- Flooring: Carpet, Ceramic Tile
- Living Area: 1720.00
- Roof: Shingle
Land Information
- Lot Features: Drainage Canal
School Information
- High School: North Port High
- Middle School: Woodland Middle School
- School Elementary: Atwater Bay Elementary
Garage and Parking
- Garage Spaces: 2.00
- Open Parking Spaces: 0.00
- Parking Features: Driveway, Garage Door Opener
Eco-Communities
- Water Source: Well
Utilities
- Carport Spaces: 0.00
- Cooling: Central Air
- Heating: Electric
- Sewer: Septic Tank
- Utilities: BB/HS Internet Available, Cable Available, Electricity Connected
Finance and Tax Information
- Home Owners Association Fee: 0.00
- Insurance Expense: 0.00
- Net Operating Income: 0.00
- Other Expense: 0.00
- Tax Year: 2024
Other Features
- Appliances: Cooktop, Dishwasher, Dryer, Electric Water Heater, Microwave, Range, Range Hood, Refrigerator, Washer, Whole House R.O. System
- Country: US
- Interior Features: Cathedral Ceiling(s), Ceiling Fans(s), Eat-in Kitchen, High Ceilings, Kitchen/Family Room Combo, Open Floorplan, Primary Bedroom Main Floor, Split Bedroom, Tray Ceiling(s), Vaulted Ceiling(s), Walk-In Closet(s), Window Treatments
- Legal Description: LOT 10, BLK 720, 12TH ADD TO PORT CHARLOTTE
- Levels: One
- Area Major: 34288 - North Port
- Occupant Type: Vacant
- Parcel Number: 1144072010
- Possession: Close Of Escrow
- View: Water
- Zoning Code: RSF2
Similar Properties
Nearby Subdivisions
1540 Port Charlotte Sub 12
1570 Port Charlotte Sub 24
1586 Port Charlotte Sub 32
1587 Port Charlotte Sub 33
1588 Port Charlotte Sub 34
1588 - Port Charlotte Sub 34
1771 Port Charlotte Sub 45
1784 Port Charlotte Sub 48
1799 Port Charlotte Sub 51
24th Add To Port Charlotte
Bobcat Trail
Bobcat Trail Ph 2
Bobcat Villas Ph 2
Bobcat Villas Ph 3
North Port
Not Applicable
Not On The List
Other
Port Charlotte
Port Charlotte 16th Add 01 Pt
Port Charlotte 51
Port Charlotte Sec 24
Port Charlotte Section 50
Port Charlotte Sub 12
Port Charlotte Sub 12 1st Rep
Port Charlotte Sub 16
Port Charlotte Sub 21
Port Charlotte Sub 22
Port Charlotte Sub 23
Port Charlotte Sub 24
Port Charlotte Sub 29
Port Charlotte Sub 32
Port Charlotte Sub 33
Port Charlotte Sub 34
Port Charlotte Sub 44
Port Charlotte Sub 45
Port Charlotte Sub 49
Port Charlotte Sub 51
Port Charlotte Subdivision
Tbd
Turnberry Trace

- One Click Broker
- 800.557.8193
- Toll Free: 800.557.8193
- billing@brokeridxsites.com



