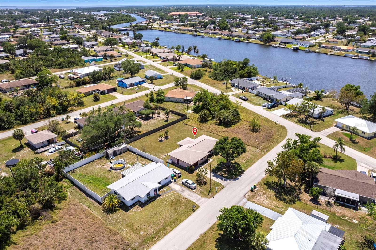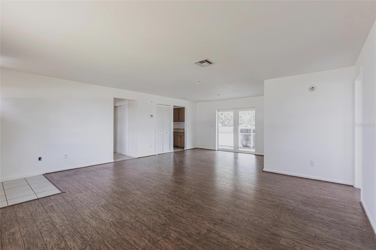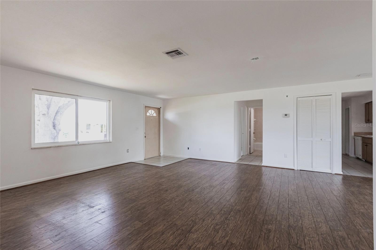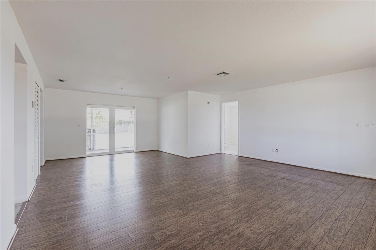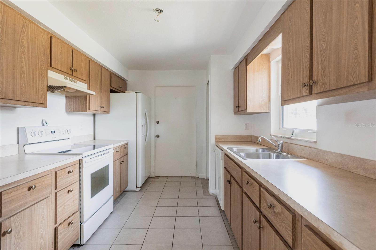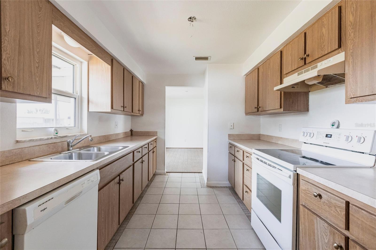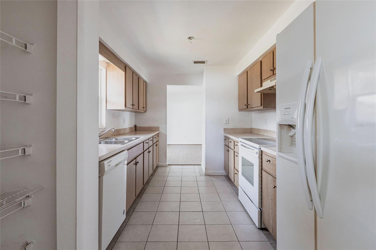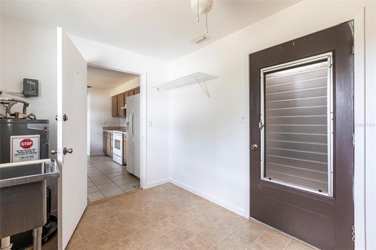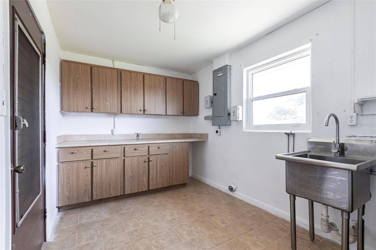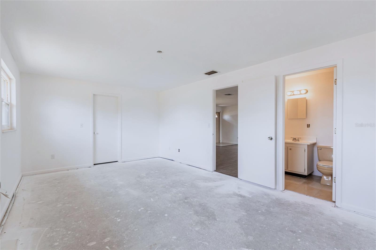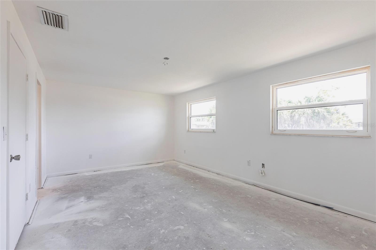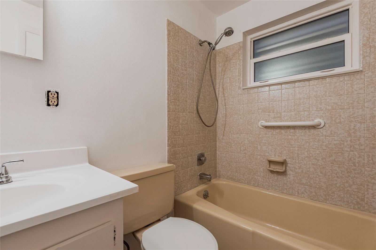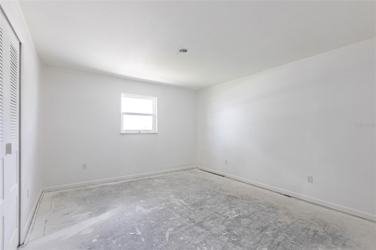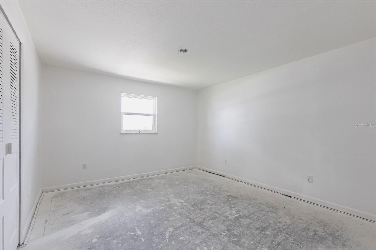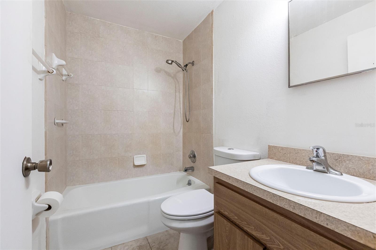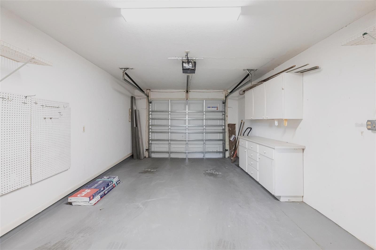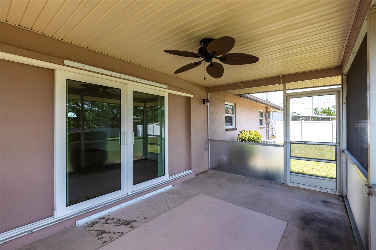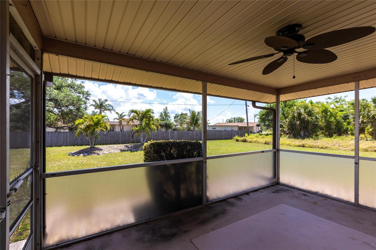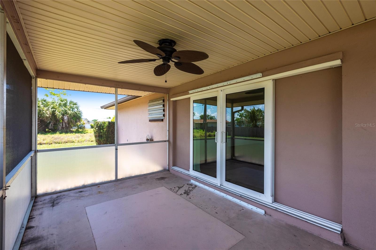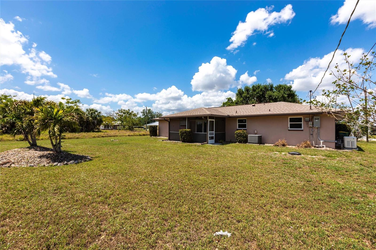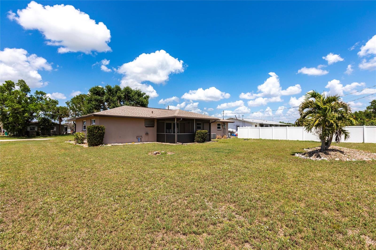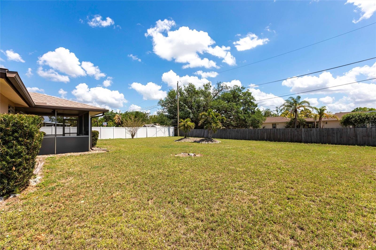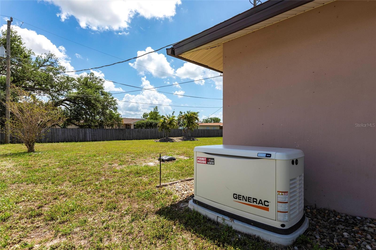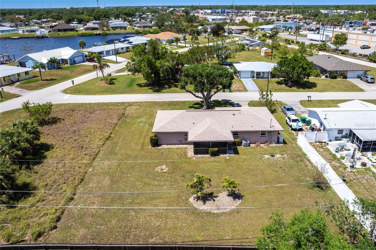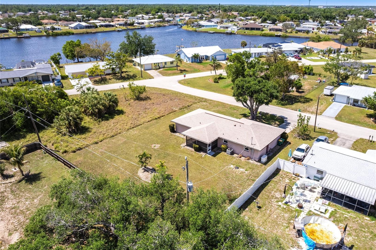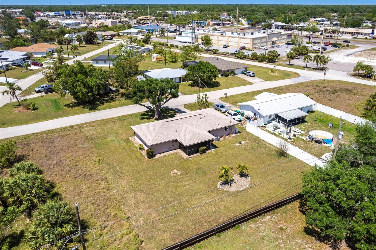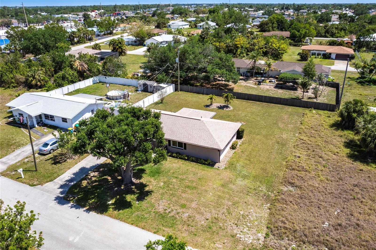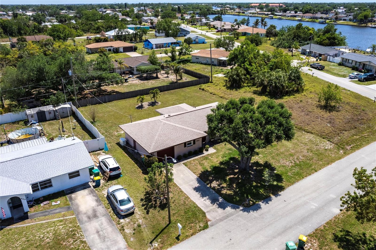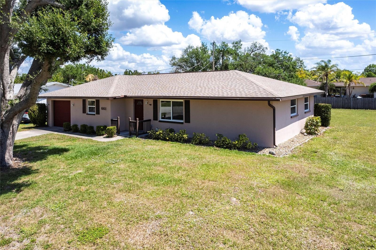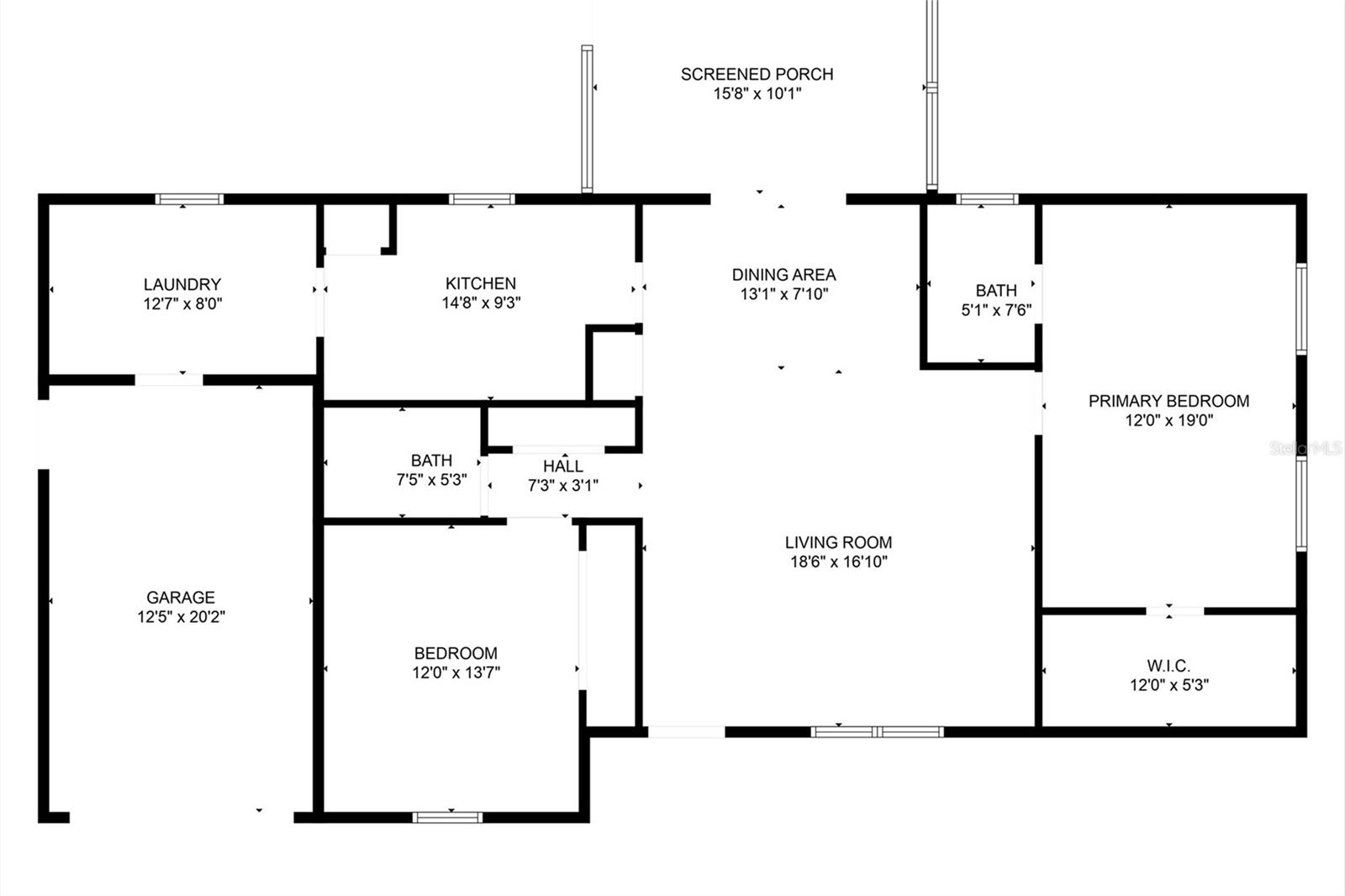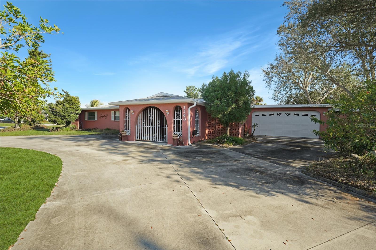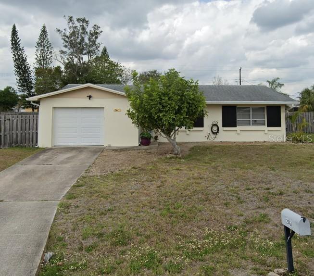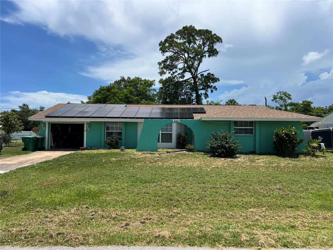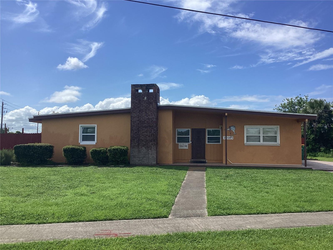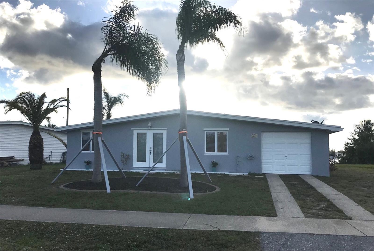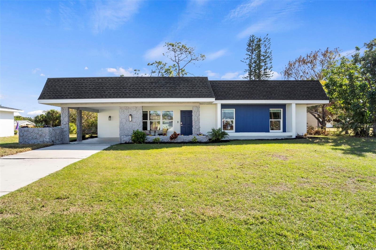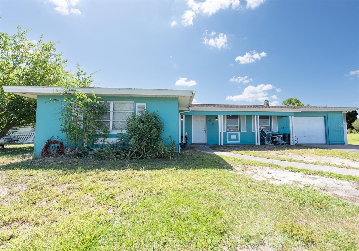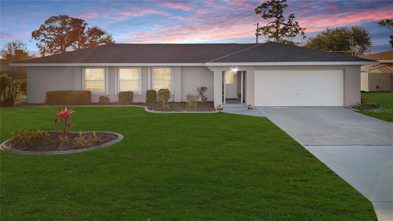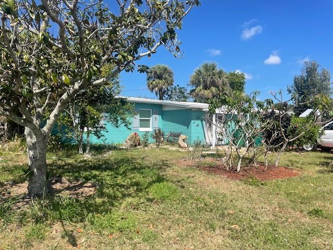661 Athos Terrace, PORT CHARLOTTE, FL 33952
Property Photos
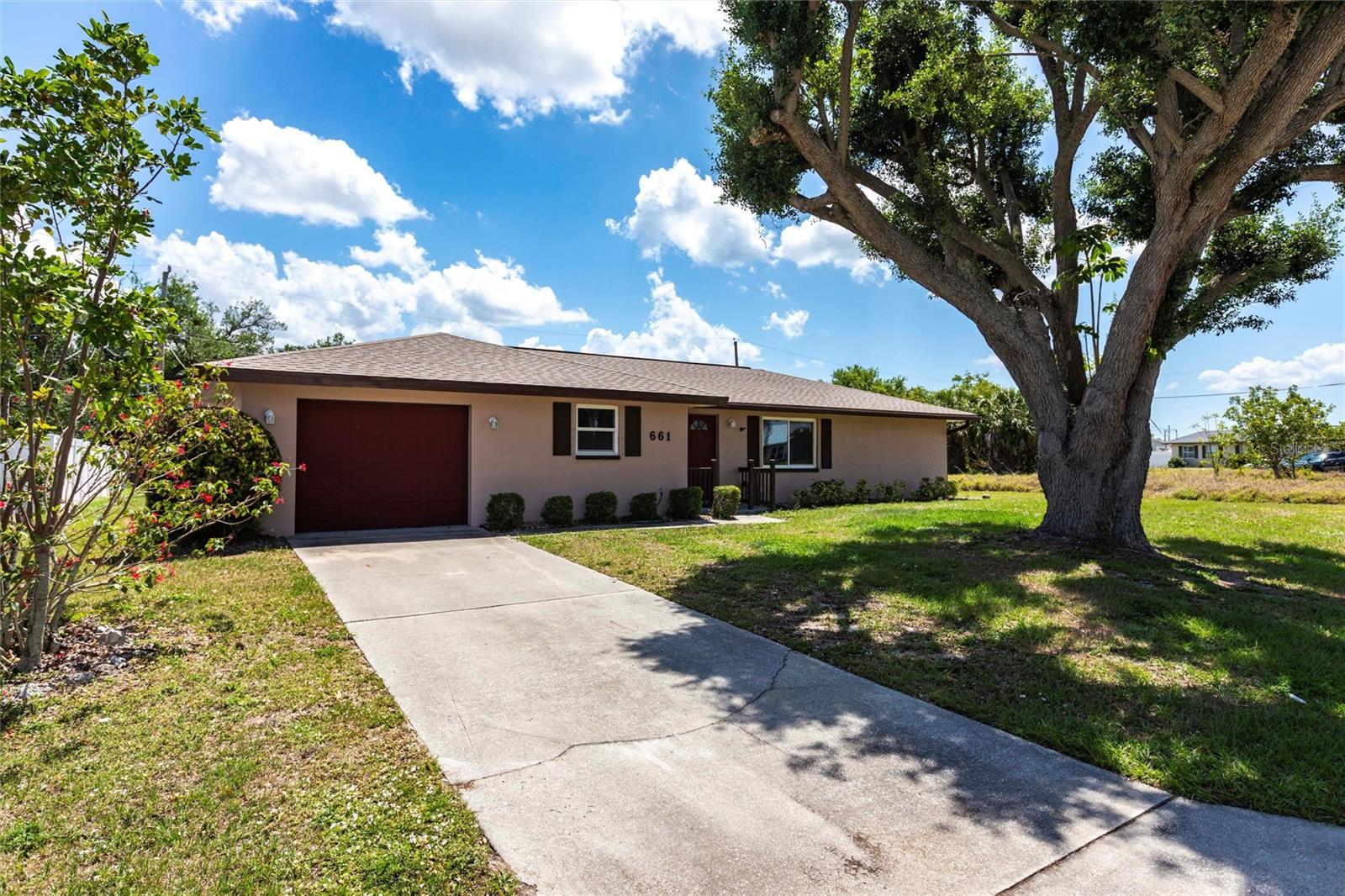
Would you like to sell your home before you purchase this one?
Priced at Only: $229,900
For more Information Call:
Address: 661 Athos Terrace, PORT CHARLOTTE, FL 33952
Property Location and Similar Properties
- MLS#: C7507884 ( Residential )
- Street Address: 661 Athos Terrace
- Viewed: 8
- Price: $229,900
- Price sqft: $120
- Waterfront: No
- Year Built: 1977
- Bldg sqft: 1922
- Bedrooms: 2
- Total Baths: 2
- Full Baths: 2
- Garage / Parking Spaces: 1
- Days On Market: 113
- Additional Information
- Geolocation: 26.9964 / -82.1217
- County: CHARLOTTE
- City: PORT CHARLOTTE
- Zipcode: 33952
- Subdivision: Port Charlotte Sec 18
- Provided by: MARINA PARK REALTY LLC
- Contact: Cheryl Wood
- 941-205-0888

- DMCA Notice
-
DescriptionPerfect opportunity to own a 1,334 square foot 2 bedroom, 2 bathroom home single family home with attached garage with a thoughtful split floor plan and is nestled in a peaceful Port Charlotte neighborhood. A majestic oak tree graces the front of the home, offering a perfect spot to relax in its cool shade. This charming home, featuring a brand new roof (2023), a Generac 18kw generator (2023), a new electrical panel (2023), and a newer A/C (2018), offers exceptional curb appeal and a warm, inviting atmosphere. As you step inside, youll be welcomed by a spacious living and dining area, complete with elegant new wood look vinyl flooring that adds sophistication throughout the main living spaces. Sliding glass doors open to a screened in lanai, ideal for outdoor entertaining or simply relaxing in comfort. At the heart of the home is the centrally located kitchen, which combines functionality and style. The kitchen is equipped with modern appliances, a tile floor, abundant hardwood cabinetry, and a convenient pantry, making it a perfect space for any home chef. Adjacent to the kitchen is the laundry room with washer/dryer hookups, a utility sink, and extra storage. This area flows into a 20x13 garage with a workbench, perfect for all your projects. The private primary suite is ideally situated on one side of the home, featuring a spacious walk in closet that offers ample storage. The attached full bathroom provides a serene retreat. A generously sized guest bedroom with a built in closet ensures plenty of storage for visitors. This bedroom is conveniently located near a guest bathroom with a tub and shower combination. Step outside to the covered lanai, complete with a ceiling fan for added comfort, which overlooks a large backyard with plenty of space to add a pool. The property also includes hurricane shutters, a well for watering a garden or lawn, Generac generator and a 500 gallon LP tank for added peace of mind. Centrally located near I 75, US 41, shopping, dining, entertainment, golf courses, and beaches, this home offers the perfect blend of indoor and outdoor living. **PLEASE ENJOY THE 3D INTERACTIVE VIRTUAL TOUR ASSOCIATED WITH THIS LISTING**.
Payment Calculator
- Principal & Interest -
- Property Tax $
- Home Insurance $
- HOA Fees $
- Monthly -
Features
Building and Construction
- Covered Spaces: 0.00
- Exterior Features: Hurricane Shutters, Lighting, Rain Gutters, Sliding Doors
- Flooring: Concrete, Luxury Vinyl, Tile
- Living Area: 1334.00
- Roof: Shingle
Land Information
- Lot Features: Cleared, In County, Landscaped, Level, Paved
Garage and Parking
- Garage Spaces: 1.00
- Open Parking Spaces: 0.00
- Parking Features: Driveway, Garage Door Opener, Off Street
Eco-Communities
- Water Source: Public, Well
Utilities
- Carport Spaces: 0.00
- Cooling: Central Air
- Heating: Central, Electric, Propane
- Pets Allowed: Yes
- Sewer: Septic Tank
- Utilities: Cable Available, Cable Connected, Electricity Available, Electricity Connected, Sprinkler Well, Water Available, Water Connected
Finance and Tax Information
- Home Owners Association Fee: 0.00
- Insurance Expense: 0.00
- Net Operating Income: 0.00
- Other Expense: 0.00
- Tax Year: 2024
Other Features
- Appliances: Dishwasher, Electric Water Heater, Range, Range Hood, Refrigerator
- Country: US
- Furnished: Unfurnished
- Interior Features: Living Room/Dining Room Combo, Open Floorplan, Primary Bedroom Main Floor, Split Bedroom, Walk-In Closet(s)
- Legal Description: PORT CHARLOTTE SEC18 BLK434 LT 3 190/625 547/755 932/1987 DC1144/1970
- Levels: One
- Area Major: 33952 - Port Charlotte
- Occupant Type: Vacant
- Parcel Number: 402216158002
- Zoning Code: RSF3.5
Similar Properties
Nearby Subdivisions
Edgewater
Grassy Point Estates
Grassy Point Ests
Not Applicable
Not In Subdivision
Oak Forest Villas
Oak Hollow Subdivision
Parkway Plaza
Peachland
Port Charles Sec 10
Port Charlotte
Port Charlotte 33rd Add
Port Charlotte Golf Crse Sec
Port Charlotte Golf Crse Sec A
Port Charlotte Sec 001
Port Charlotte Sec 002
Port Charlotte Sec 003
Port Charlotte Sec 004
Port Charlotte Sec 005
Port Charlotte Sec 006
Port Charlotte Sec 007
Port Charlotte Sec 009
Port Charlotte Sec 010
Port Charlotte Sec 011
Port Charlotte Sec 012
Port Charlotte Sec 013
Port Charlotte Sec 018
Port Charlotte Sec 020
Port Charlotte Sec 025
Port Charlotte Sec 026
Port Charlotte Sec 027
Port Charlotte Sec 028
Port Charlotte Sec 033
Port Charlotte Sec 036
Port Charlotte Sec 039
Port Charlotte Sec 040
Port Charlotte Sec 043
Port Charlotte Sec 045
Port Charlotte Sec 051
Port Charlotte Sec 070
Port Charlotte Sec 076
Port Charlotte Sec 11 Rev
Port Charlotte Sec 114
Port Charlotte Sec 18
Port Charlotte Sec 26
Port Charlotte Sec 27
Port Charlotte Sec 36 02
Port Charlotte Sec 4
Port Charlotte Sec 5
Port Charlotte Sec 51
Port Charlotte Sec 51 01
Port Charlotte Sec 96 01
Port Charlotte Sec 96 1
Port Charlotte Sec13
Port Charlotte Sec18
Port Charlotte Sec20
Port Charlotte Sec26
Port Charlotte Sec27
Port Charlotte Sec51
Port Charlotte Section 26
Port Charlotte Section 51
Port Charlotte Section 87
Port Charlotte Sub Sec 18
Port Charlotte Sub Sec 27
Port Charlotte Sub Sec 7
Punta Gorda
Sunshine Villas
Sunshine Villas Bldg O

- One Click Broker
- 800.557.8193
- Toll Free: 800.557.8193
- billing@brokeridxsites.com



