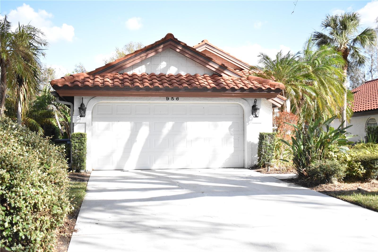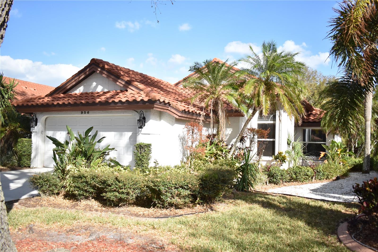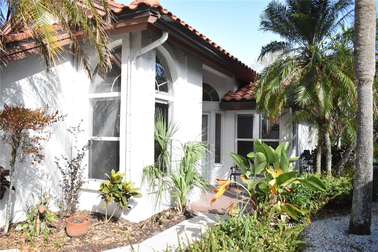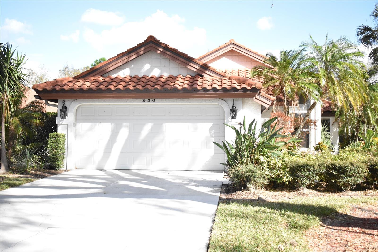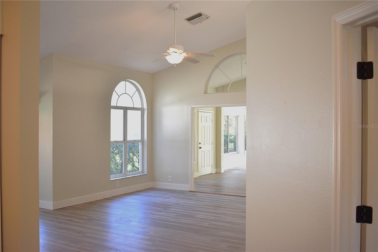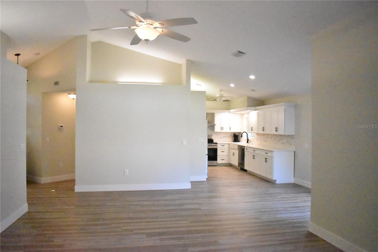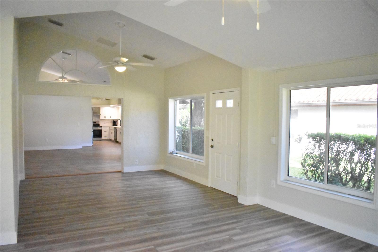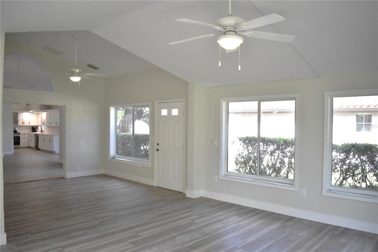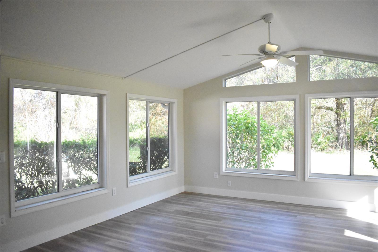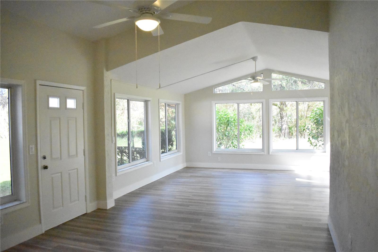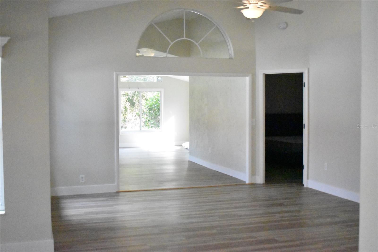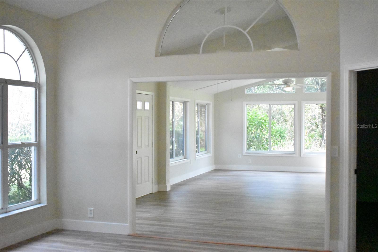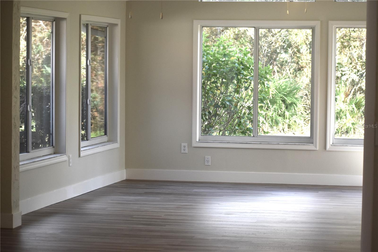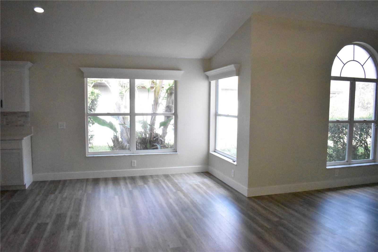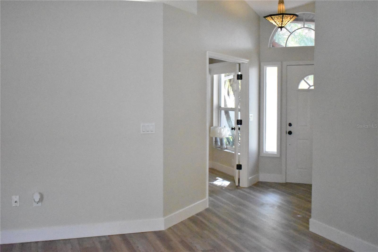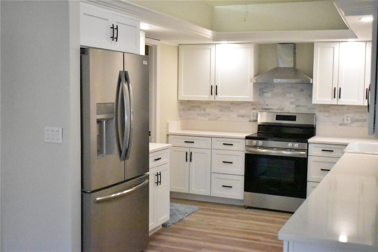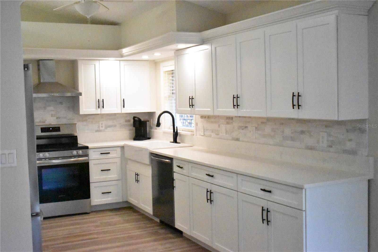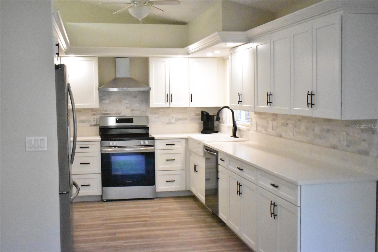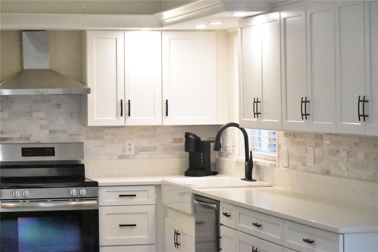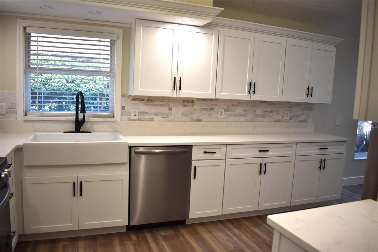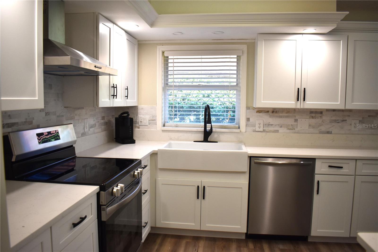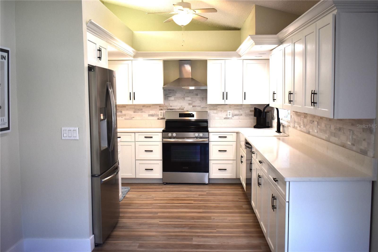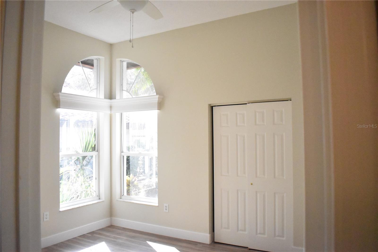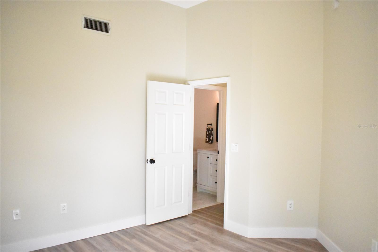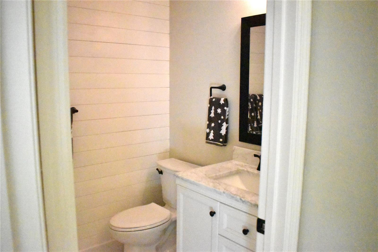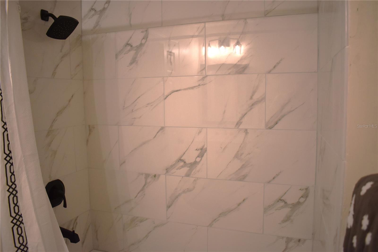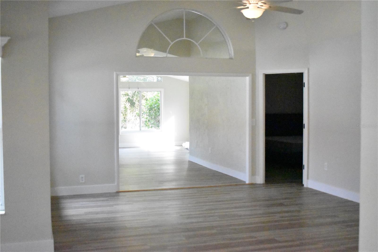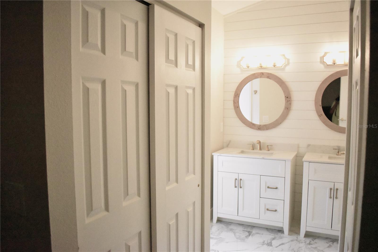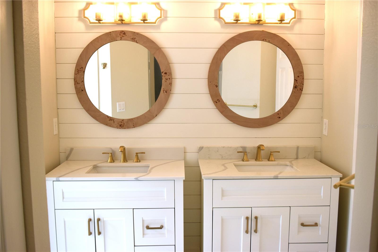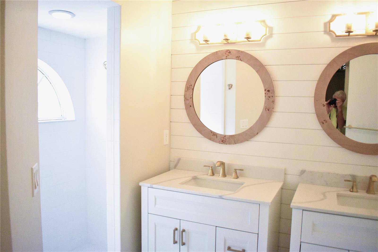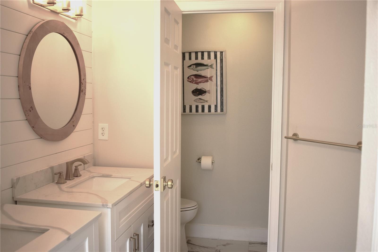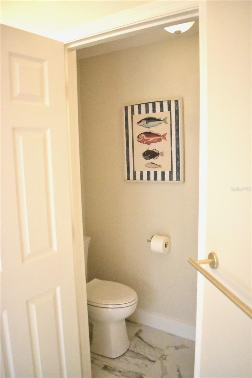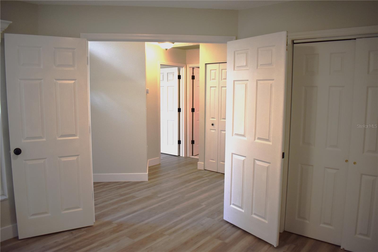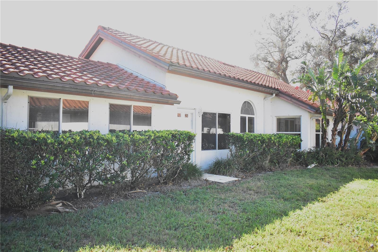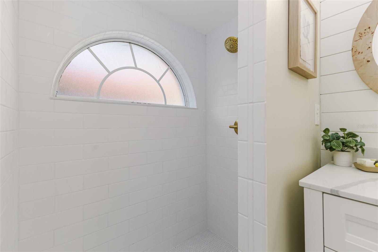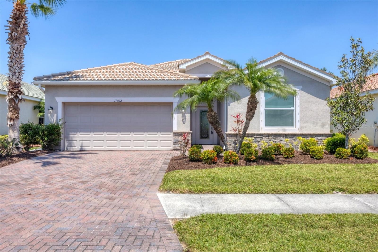956 Harbor Town Drive, VENICE, FL 34292
Property Photos
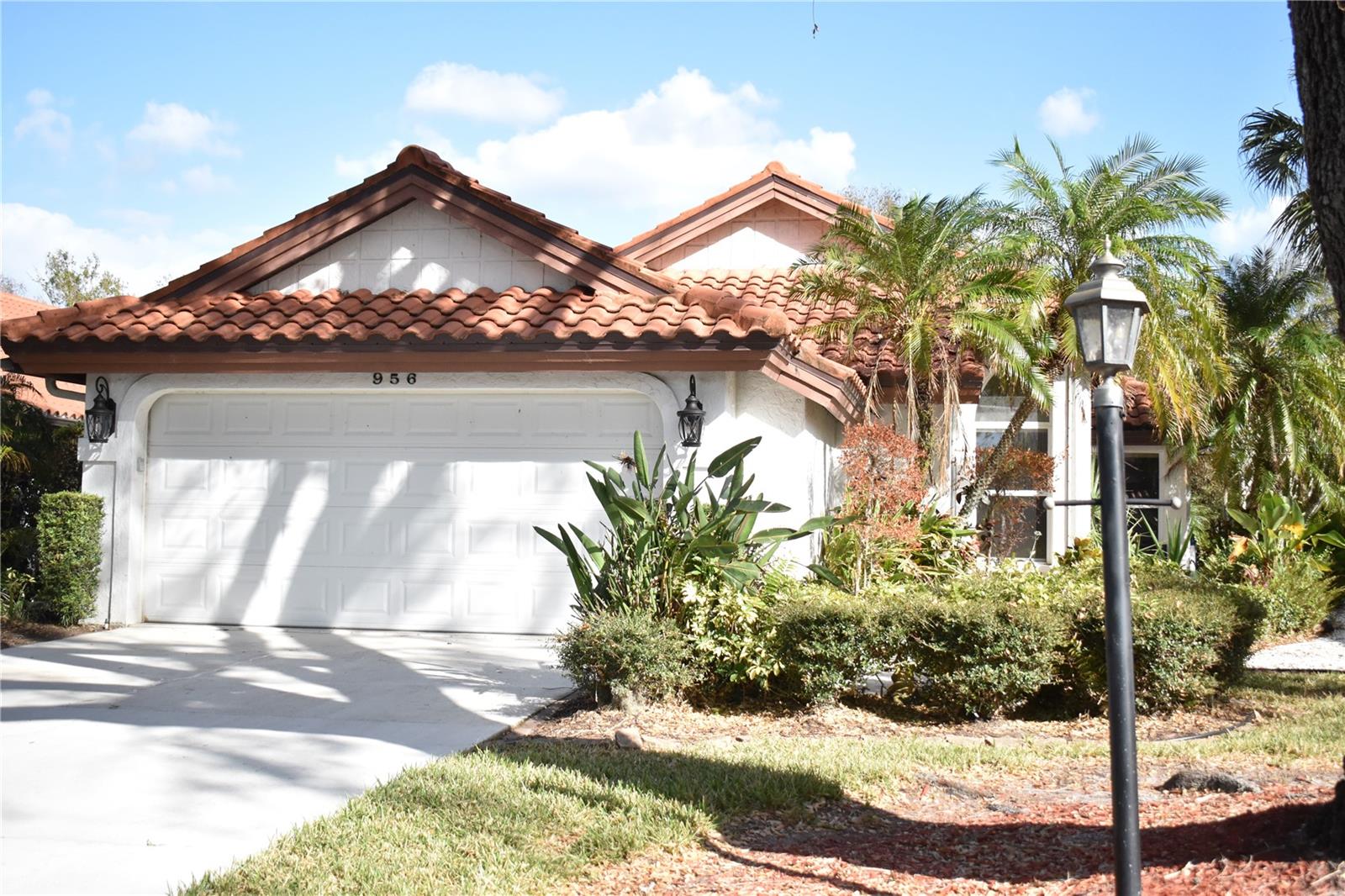
Would you like to sell your home before you purchase this one?
Priced at Only: $409,000
For more Information Call:
Address: 956 Harbor Town Drive, VENICE, FL 34292
Property Location and Similar Properties
- MLS#: C7499545 ( Residential )
- Street Address: 956 Harbor Town Drive
- Viewed: 87
- Price: $409,000
- Price sqft: $220
- Waterfront: No
- Year Built: 1988
- Bldg sqft: 1862
- Bedrooms: 3
- Total Baths: 2
- Full Baths: 2
- Garage / Parking Spaces: 2
- Days On Market: 313
- Additional Information
- Geolocation: 27.0901 / -82.3772
- County: SARASOTA
- City: VENICE
- Zipcode: 34292
- Subdivision: Chestnut Creek Patio Homes
- Provided by: WILLIAM RAVEIS REAL ESTATE
- Contact: Janice Youlden
- 941-867-3901

- DMCA Notice
-
Description$10,000 Concession to buyer at closing. Come see our new look! This beautiful home is located in the heart of Chestnut Creek with its canopied streets and luscious landscapes. It has 3 good sized bedrooms and two fully renovated bathrooms. There are almost 1900 sq ft of tastefully upgraded living space. The kitchen has custom white shaker cabinetry with white quartz counters. There is a large farmers sink and all stainless steel appliances. The stone backsplash gives a luxurious feel and sets off the counters beautifully. The luxury vinyl wood look planking runs throughout the whole house which accents the open floorplan and gives the house a warm and cozy feel. There are many large windows which provide a wealth of natural light. The master bedroom has 2 his/hers large walk in closets which open up into the master bath. The two separate vanities are white shaker style with quartz tops which blend with the porcelain flooring. The inviting shower has sparkling white subway tile throughout and there is a separate water closet for privacy. This exceptional neighborhood will be a joy to come home to. It is not in a flood zone and there was no hurricane damage. Two car garage and professional landscaping complete the picture. Chestnut Creek has a club house and a large inviting pool. Venice has many things to offer from restaurants to culture and activities. The downtown area has beautiful flower lined streets and the Harbor and beaches can match any in Florida. Reasonable HOA. No damage from the hurricane. Not in a flood zone.
Payment Calculator
- Principal & Interest -
- Property Tax $
- Home Insurance $
- HOA Fees $
- Monthly -
Features
Building and Construction
- Covered Spaces: 0.00
- Exterior Features: Hurricane Shutters, Lighting, Private Mailbox, Rain Gutters, Sprinkler Metered
- Flooring: Ceramic Tile
- Living Area: 1862.00
- Roof: Tile
Land Information
- Lot Features: Cleared, Greenbelt, Landscaped, Paved
Garage and Parking
- Garage Spaces: 2.00
- Open Parking Spaces: 0.00
- Parking Features: Garage Door Opener, Ground Level, Off Street, Workshop in Garage
Eco-Communities
- Water Source: Public
Utilities
- Carport Spaces: 0.00
- Cooling: Central Air
- Heating: Electric
- Pets Allowed: Cats OK, Dogs OK
- Sewer: Public Sewer
- Utilities: BB/HS Internet Available, Cable Connected, Electricity Available, Fire Hydrant, Phone Available, Public, Underground Utilities, Water Available, Water Connected
Amenities
- Association Amenities: Fitness Center, Pool, Tennis Court(s)
Finance and Tax Information
- Home Owners Association Fee Includes: Common Area Taxes, Pool, Maintenance Structure, Maintenance Grounds, Recreational Facilities, Sewer, Trash
- Home Owners Association Fee: 277.00
- Insurance Expense: 0.00
- Net Operating Income: 0.00
- Other Expense: 0.00
- Tax Year: 2023
Other Features
- Appliances: Built-In Oven, Cooktop, Dishwasher, Disposal, Electric Water Heater, Ice Maker, Range, Range Hood, Refrigerator
- Association Name: not know
- Country: US
- Interior Features: Ceiling Fans(s), Crown Molding, Eat-in Kitchen, High Ceilings, Open Floorplan, Primary Bedroom Main Floor, Stone Counters, Thermostat, Vaulted Ceiling(s), Walk-In Closet(s)
- Legal Description: LOT 538 PATIO HOMES OF CHESTNUT CREEK THE UNIT 1
- Levels: One
- Area Major: 34292 - Venice
- Occupant Type: Vacant
- Parcel Number: 0421060008
- Possession: Close Of Escrow
- Style: Traditional
- View: Park/Greenbelt, Trees/Woods
- Views: 87
- Zoning Code: RSF1
Similar Properties
Nearby Subdivisions
2388 Isles Of Chestnut Creek
Auburn Hammocks
Auburn Woods
Berkshire Place
Blue Heron Pond
Bridle Oaks
Brighton
Brighton Jacaranda
Caribbean Village
Cassata Place
Chestnut Creek Estates
Chestnut Creek Patio Homes
Chestnut Creek Villas
Cottages Of Venice
Devonshire North Ph 3
Everglade Estates
Fairways Of Capri Ph 1
Fairways Of Capri Ph 2
Fountain View
Grand Oaks
Hidden Lakes Club Ph 1
Isles Of Chestnut Creek
Kent Acres
L Pavia
North Venice Farms
Not Applicable
Palencia
Pelican Pointe Golf Country C
Sawgrass
Stoneybrook At Venice
Stoneybrook Lndg
The Villas At Venice
Turnberry Place
Venetian Falls
Venetian Falls Ph 1
Venetian Falls Ph 2
Venetian Falls Ph 3
Venice Acres
Venice Golf Country Club
Venice Golf & Country Club
Venice Golf & Country Club Uni
Venice Palms Ph 1
Verona Reserve
Verona Reserve Rep
Watercrest Un 1
Watercrest Un 2
Waterford
Waterford Ph 1-a
Waterford Ph 1a
Waterford/colony Place
Waterfordashley Place
Waterfordcolony Place

- One Click Broker
- 800.557.8193
- Toll Free: 800.557.8193
- billing@brokeridxsites.com



