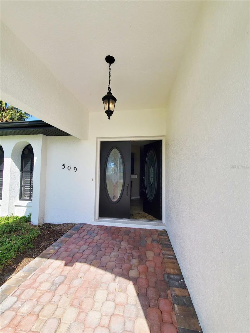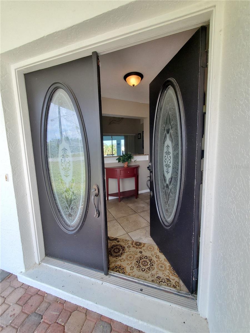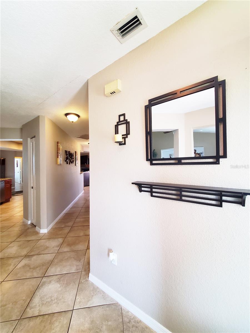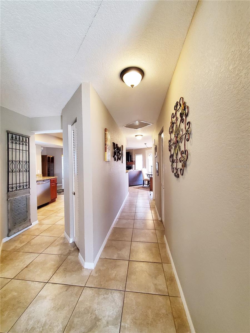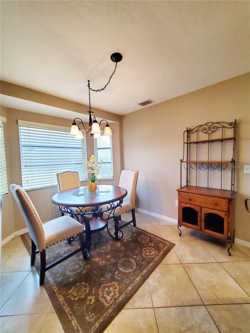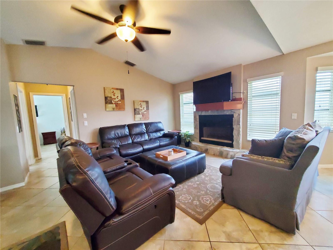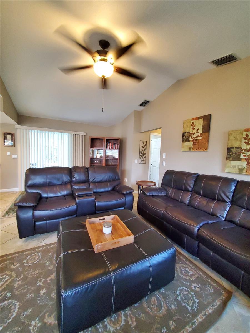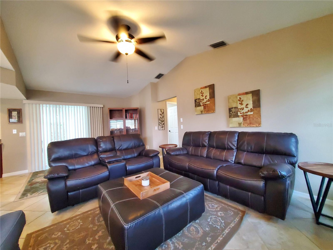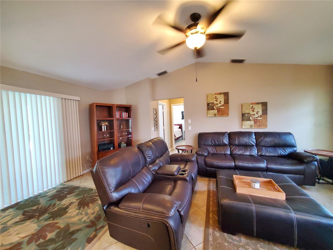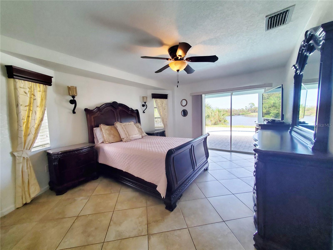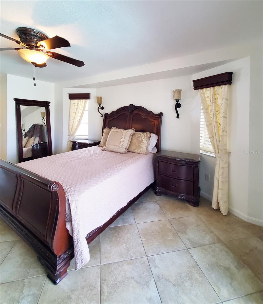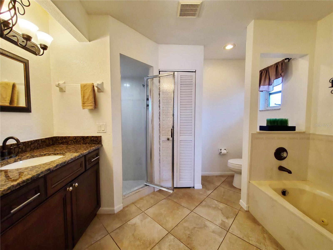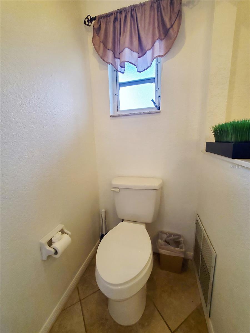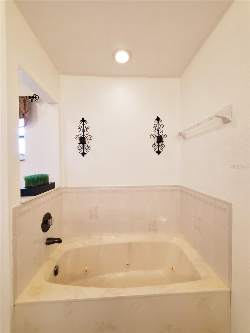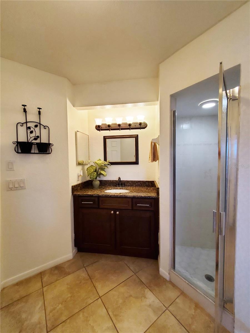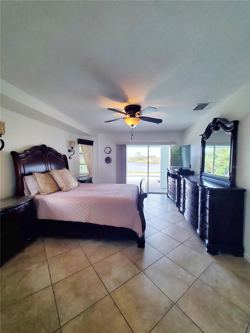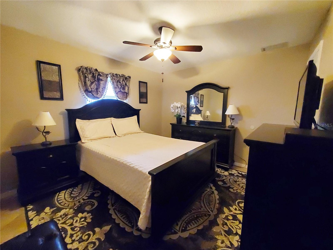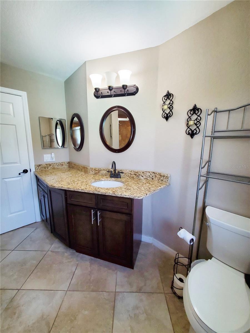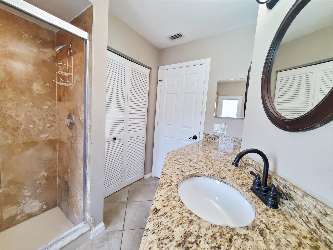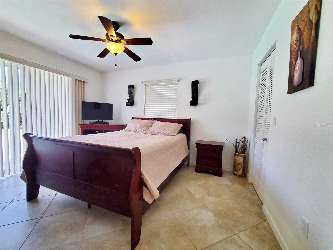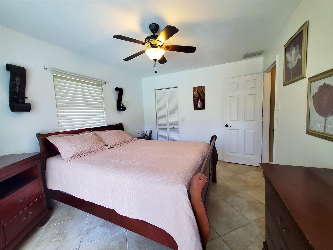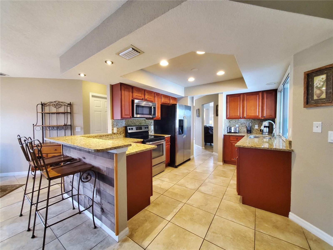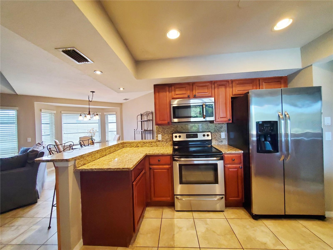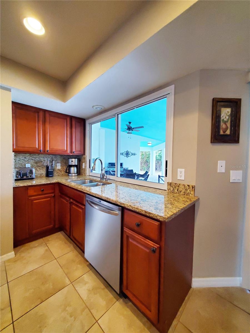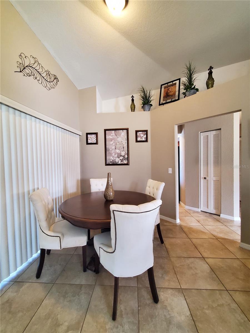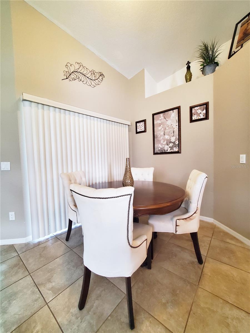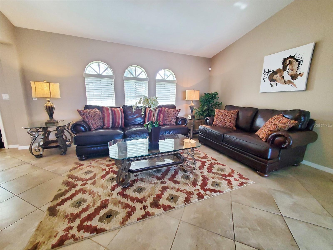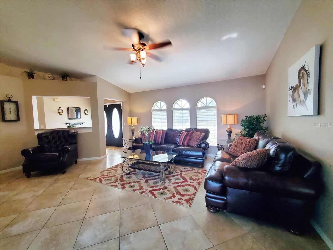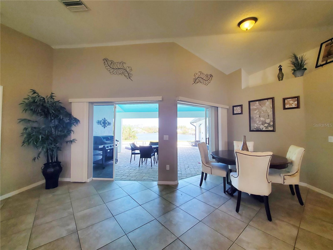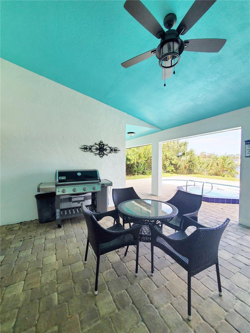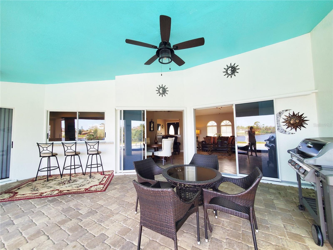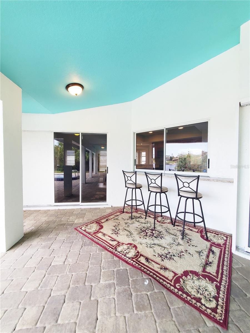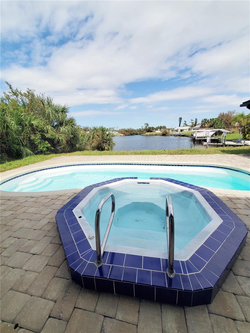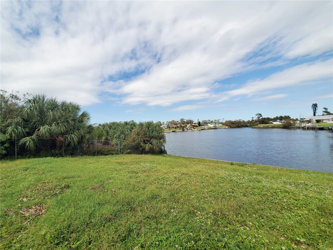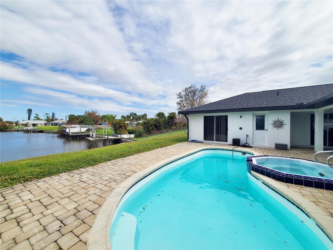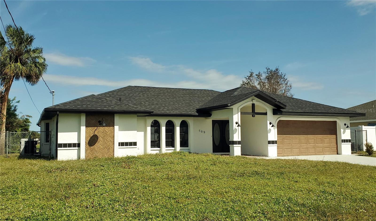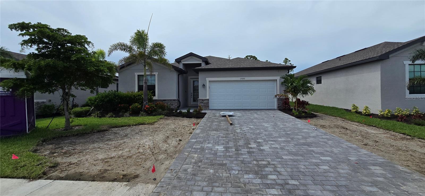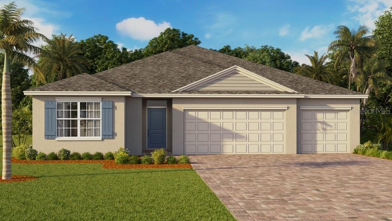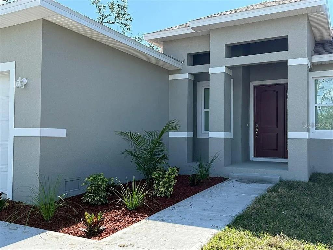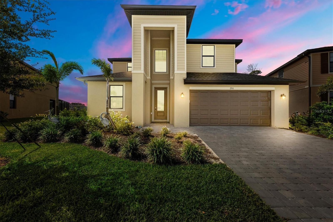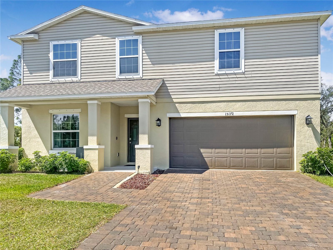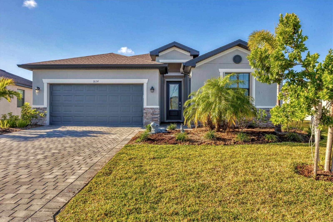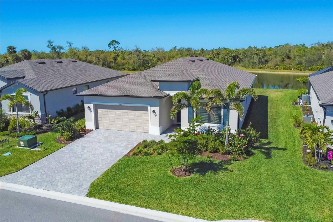509 Clearview Drive, PORT CHARLOTTE, FL 33953
Property Photos
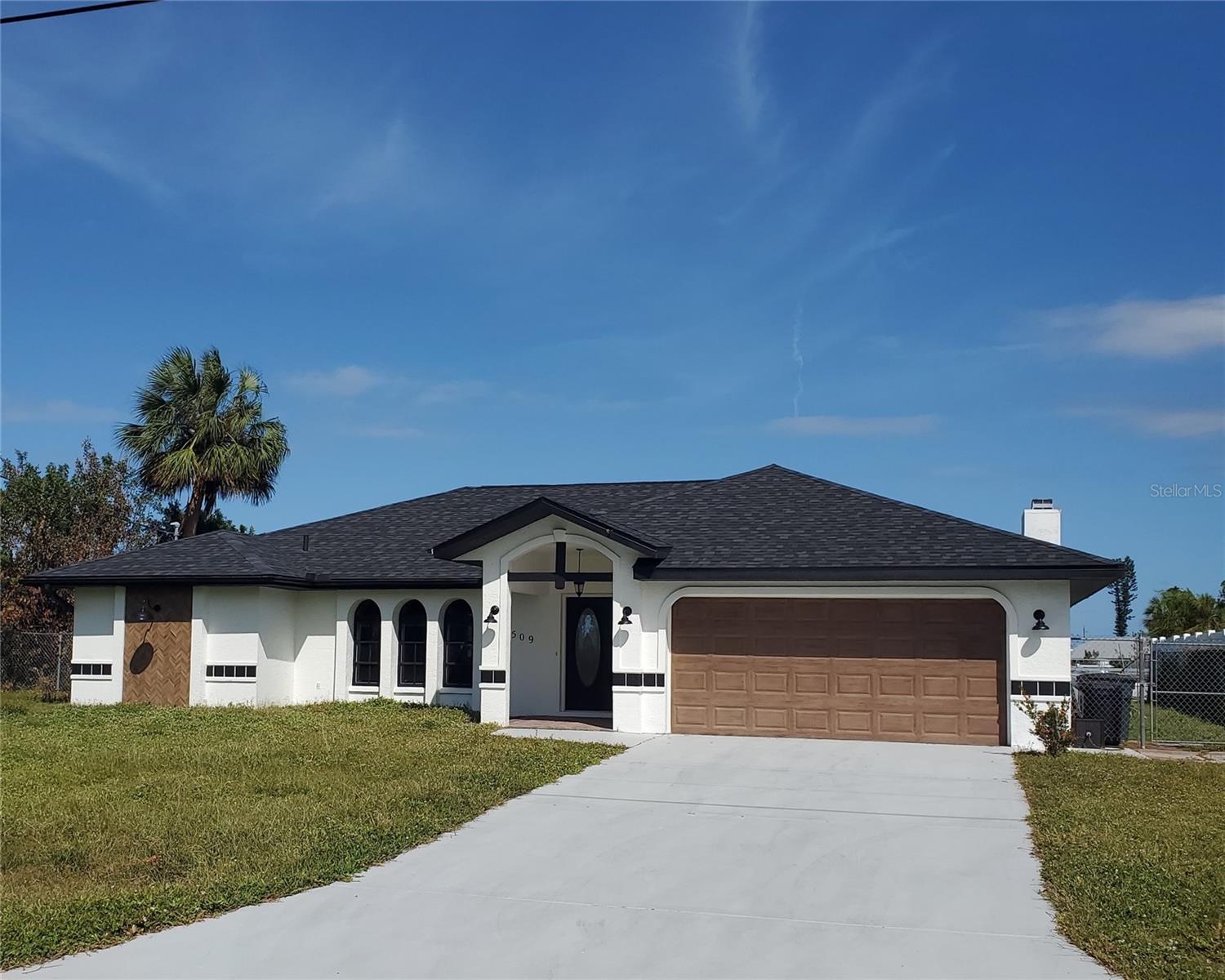
Would you like to sell your home before you purchase this one?
Priced at Only: $449,000
For more Information Call:
Address: 509 Clearview Drive, PORT CHARLOTTE, FL 33953
Property Location and Similar Properties
- MLS#: C7499191 ( Residential )
- Street Address: 509 Clearview Drive
- Viewed: 9
- Price: $449,000
- Price sqft: $226
- Waterfront: Yes
- Wateraccess: Yes
- Waterfront Type: Canal - Brackish
- Year Built: 1990
- Bldg sqft: 1987
- Bedrooms: 3
- Total Baths: 2
- Full Baths: 2
- Garage / Parking Spaces: 2
- Days On Market: 277
- Additional Information
- Geolocation: 27.0211 / -82.1966
- County: CHARLOTTE
- City: PORT CHARLOTTE
- Zipcode: 33953
- Subdivision: Port Charlotte Sec 032
- Elementary School: Liberty Elementary
- Middle School: Murdock Middle
- High School: Port Charlotte High
- Provided by: CENTURY 21 SUNBELT REALTY
- Contact: Debra Collins
- 941-625-6120

- DMCA Notice
-
DescriptionThis gorgeous 3 bedroom 2 bath 2 car garage is a must see. Offers a new roof and has been recently repainted. Fully furnished move in ready. Home has a heated pool that has been resurfaced, with amazing water views of bayshore waterway! Four pocket sliders leading out to pool area! Living room has vaulted ceilings! Tile flooring thru home! Tri scalloped windows with planter shelving above dining area! Master bedroom has queen size grouping with pool access & water view! Hall leading to master bath has opposite walk in closets! Master bath separate shower/ linen closet/jet tub & granite countertop w/vanity! 2nd guest bedroom accommodates queen size grouping with walk in closet. 3rd guest bedroom has queen size accommodations with walk in closet & slider access to pool! Family room with fireplace also has dining alcove. Breakfast bar w/stools overlook the kitchen area with granite counter tops frigidaire stainless steel appliances: side by side refrigerator/ flat top range w/hood microwave/ dishwasher. Deep sinks with pass thru window to pool area! Hall leading to bonus laundry room with washer & dryer included in sale has additional storage closets. Access two car garage thru laundry room with additional exit or entry. Garage has finished epoxy flooring & storage shelves. Entertain near the spa/pool area with family & friends! Call today for a tour!
Payment Calculator
- Principal & Interest -
- Property Tax $
- Home Insurance $
- HOA Fees $
- Monthly -
Features
Building and Construction
- Covered Spaces: 0.00
- Exterior Features: Sliding Doors
- Flooring: Ceramic Tile
- Living Area: 1990.00
- Roof: Shingle
School Information
- High School: Port Charlotte High
- Middle School: Murdock Middle
- School Elementary: Liberty Elementary
Garage and Parking
- Garage Spaces: 2.00
- Open Parking Spaces: 0.00
Eco-Communities
- Pool Features: Child Safety Fence, Fiberglass, Heated, In Ground
- Water Source: Public
Utilities
- Carport Spaces: 0.00
- Cooling: Central Air
- Heating: Electric
- Sewer: Septic Tank
- Utilities: BB/HS Internet Available, Cable Available, Electricity Connected, Water Connected
Finance and Tax Information
- Home Owners Association Fee: 0.00
- Insurance Expense: 0.00
- Net Operating Income: 0.00
- Other Expense: 0.00
- Tax Year: 2023
Other Features
- Appliances: Dishwasher, Dryer, Electric Water Heater, Microwave, Range, Refrigerator, Washer
- Country: US
- Furnished: Furnished
- Interior Features: Cathedral Ceiling(s), Ceiling Fans(s), Crown Molding, Window Treatments
- Legal Description: PCH 032 2419 0035 PORT CHARLOTTE SEC32 BLK2419 LT 35 332/360 416/131 1490/119 PR97-915 1553/1839 1619/459 L/E1668/1306 2245/1279 GUARD03-1049 GUARD2489/919 PR06-377 LOA2919/1076 3212/2157 TXD3828/636 3917/1939
- Levels: One
- Area Major: 33953 - Port Charlotte
- Occupant Type: Vacant
- Parcel Number: 402103451005
- Possession: Close Of Escrow
- Zoning Code: RSF3.5
Similar Properties
Nearby Subdivisions
Bimini Bay
Biscayne
Biscayne Landing
Biscayne Lndg
Biscayne Lndg Ii
Biscayne Lndg North
Cove At West Port
Covewest Port Ph 1b
Covewest Port Ph 2 3
El Jobe An Ward 01
El Jobean
El Jobean Ward 01
El Jobean Ward 01 Plan 02
El Jobean Ward 07 Plan 01
Fairway Lakes At Riverwood
Hammocks At West Port
Hammocks At West Port Phase Ii
Hammockswest Port Ph 1
Hammockswest Port Ph 3 4
Hammockswest Port Ph Ii
Harbor Landings
Harbour Village Condo
Isles/west Port Ph Ii
Isleswest Port Ph I
Isleswest Port Ph Ii
Not Applicable
Not On List
Osprey Landing
Palms/west Port
Palmswest Port
Palmswest Port 1a
Peachland
Port Charlotte
Port Charlotte Add Sec 29
Port Charlotte Sec 024
Port Charlotte Sec 029
Port Charlotte Sec 032
Port Charlotte Sec 038
Port Charlotte Sec 047
Port Charlotte Sec 048
Port Charlotte Sec 049
Port Charlotte Sec 057
Port Charlotte Sec 059
Port Charlotte Sec 061
Port Charlotte Sec 32
Port Charlotte Sec 47
Port Charlotte Sec55
Port Charlotte Section 26
Port Charlotte Section 32
Port Charlotte Sub Sec 100
Reserve At Riverwood
Riverbend Estate
Riverside
Riverwood
Rotonda Sands
Sawgrass Pointeriverwood Un 02
Sawgrass Pointeriverwood Un 03
Sawgrass Pointeriverwood Un 04
The Cove
The Cove At West Port
The Palms At West Port
Tree Tops At Ranger Point
Villa Milano
Villa Milano Ph 3
Villa Milano Ph 4
Villa Milano Ph 4 5 6
Villa Milano Ph 46
Waterfront Port Charlotte
Waterways Ph 01

- One Click Broker
- 800.557.8193
- Toll Free: 800.557.8193
- billing@brokeridxsites.com



