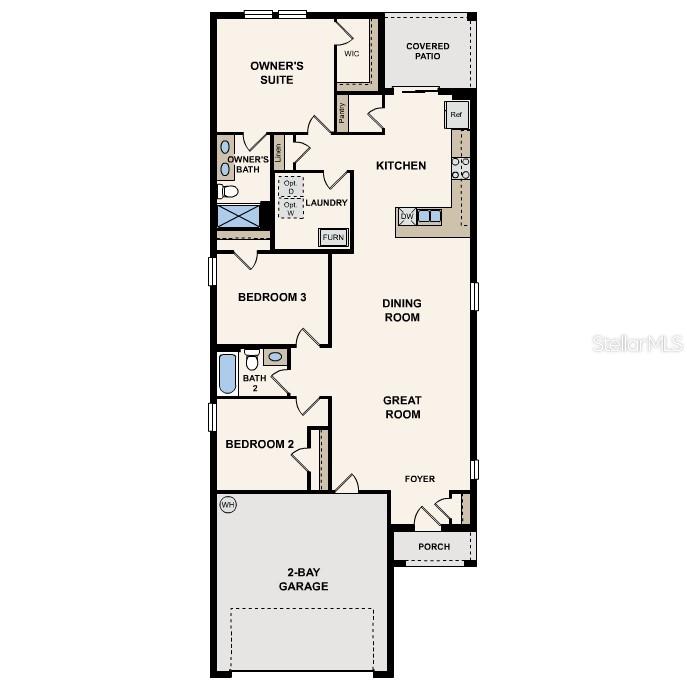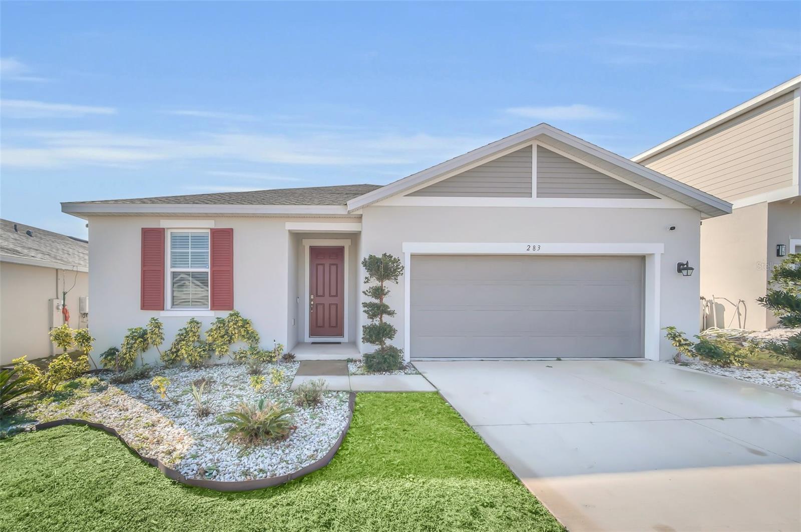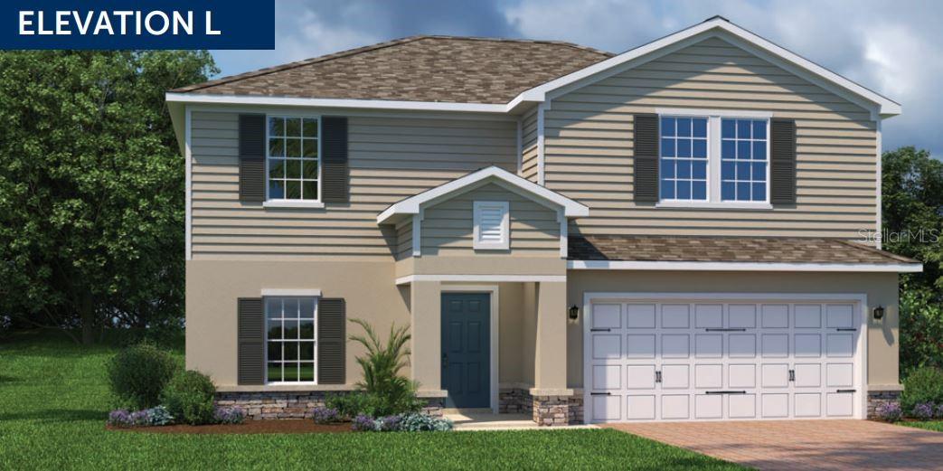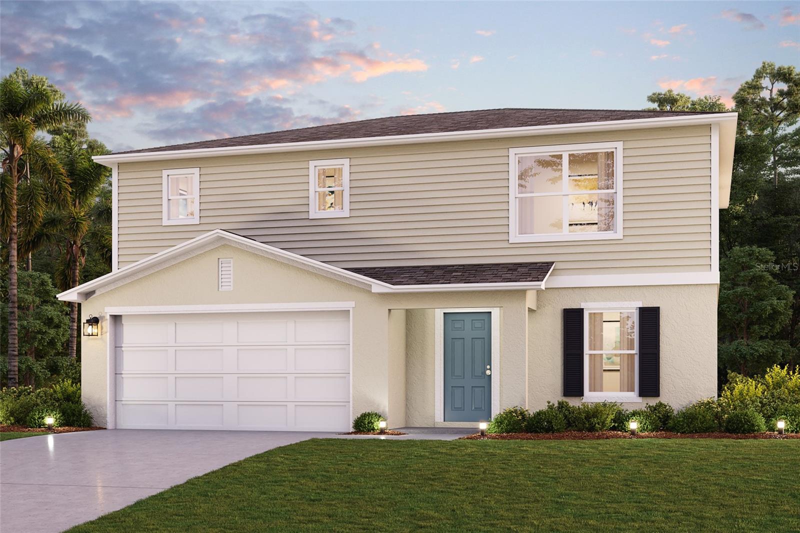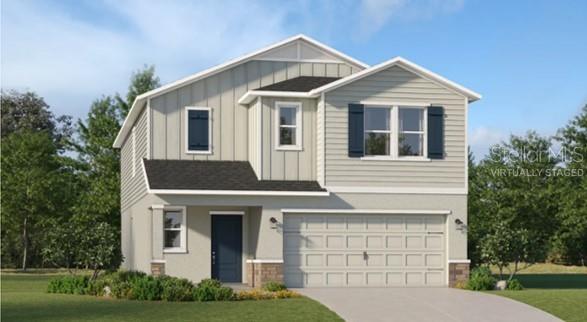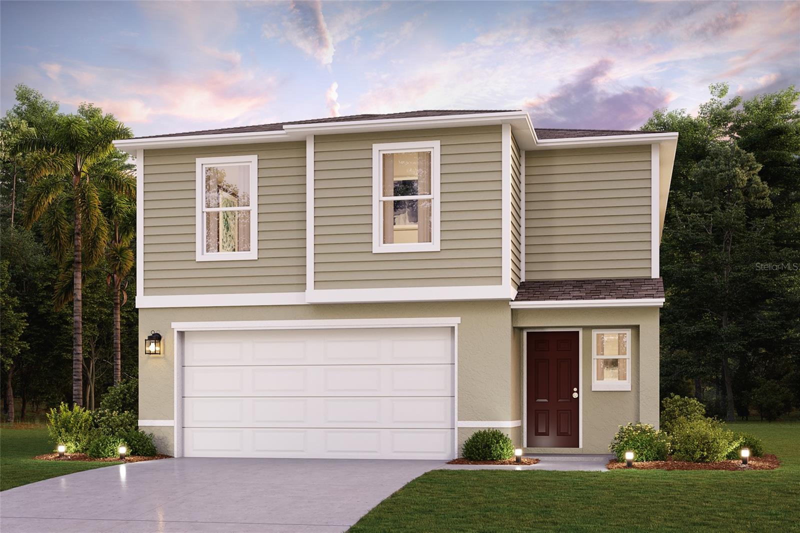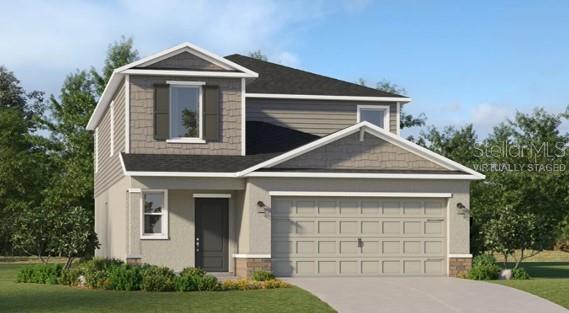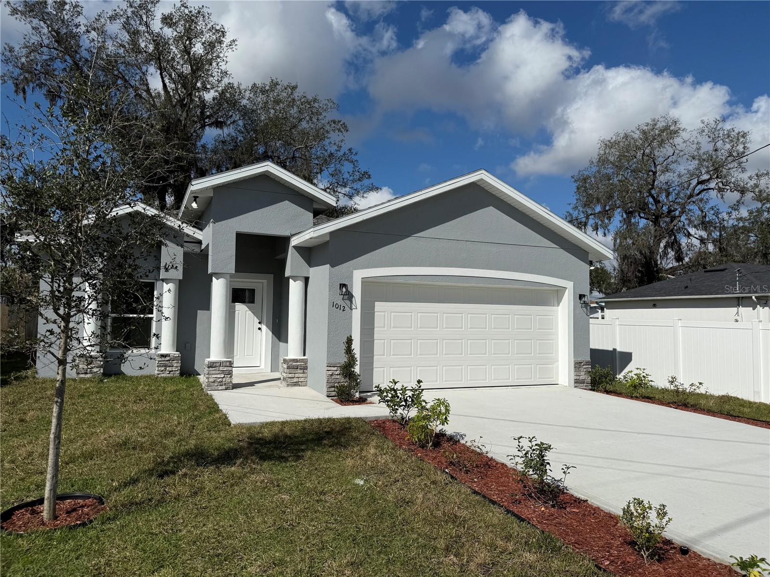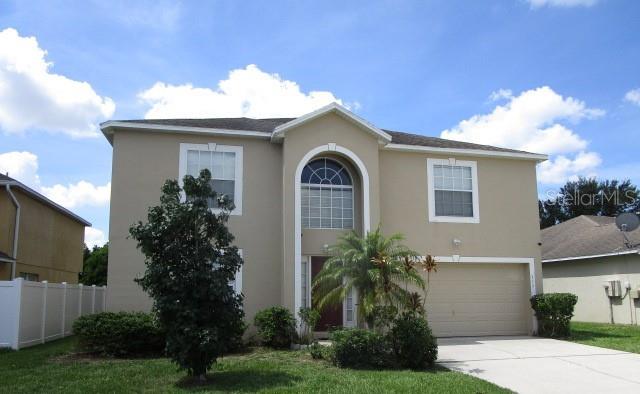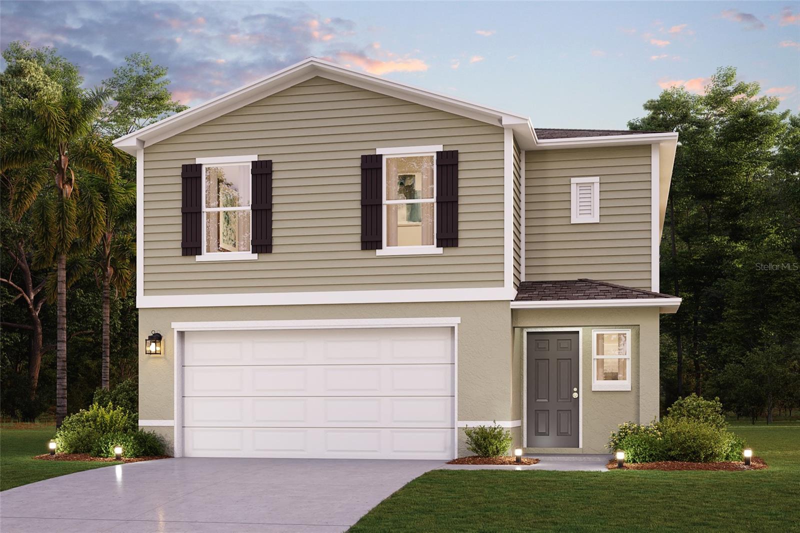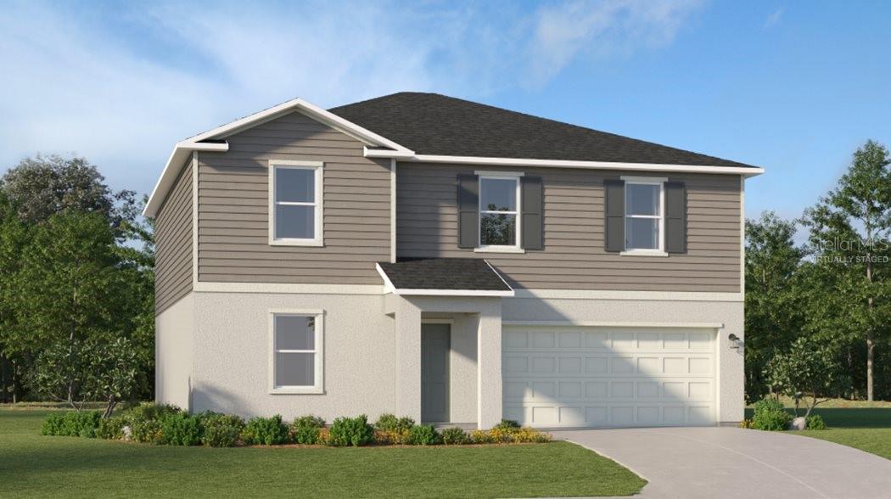1037 Ambleside Drive, HAINES CITY, FL 33844
Property Photos
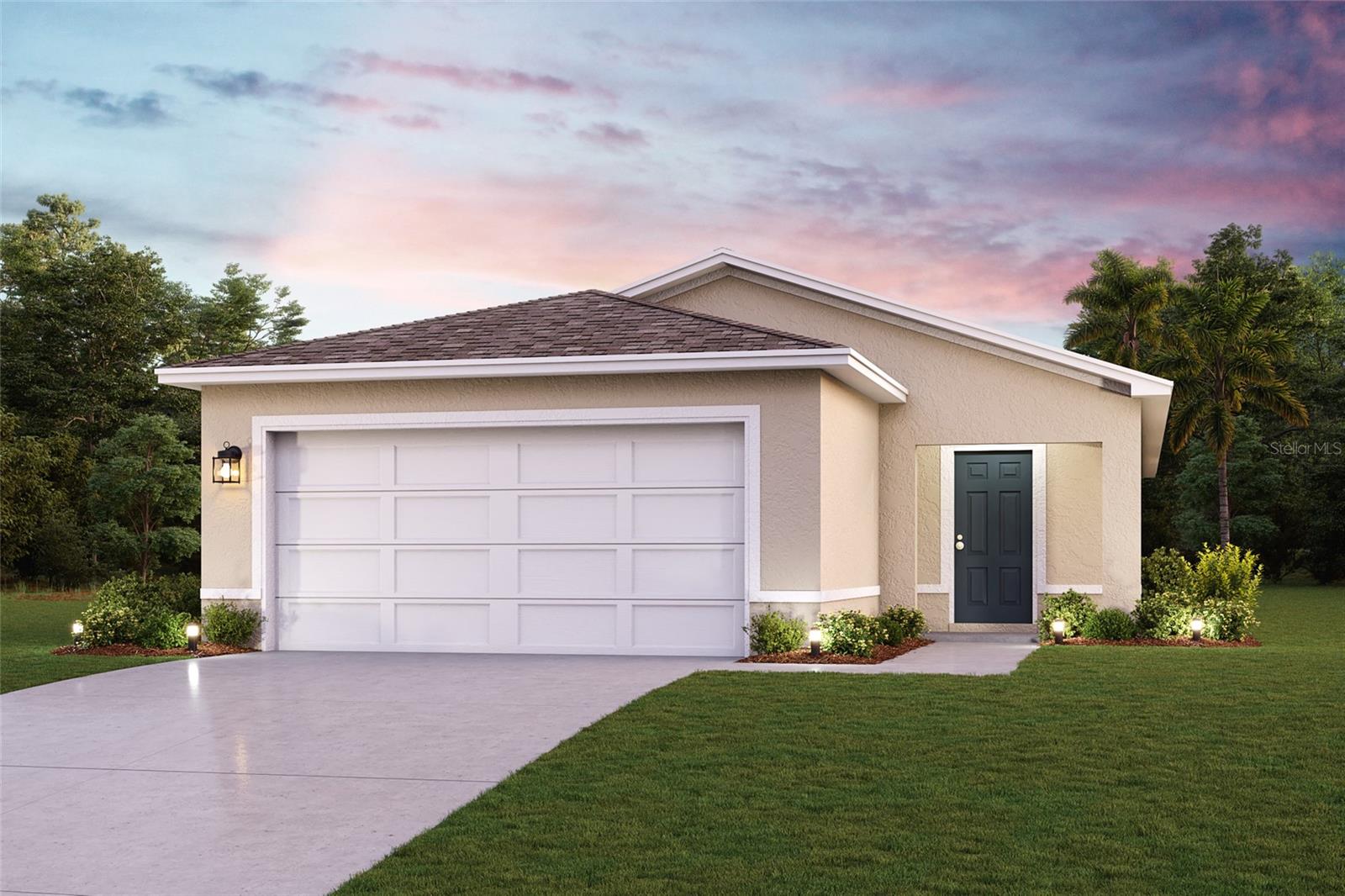
Would you like to sell your home before you purchase this one?
Priced at Only: $278,990
For more Information Call:
Address: 1037 Ambleside Drive, HAINES CITY, FL 33844
Property Location and Similar Properties
- MLS#: C7494888 ( Residential )
- Street Address: 1037 Ambleside Drive
- Viewed: 14
- Price: $278,990
- Price sqft: $156
- Waterfront: No
- Year Built: 2024
- Bldg sqft: 1789
- Bedrooms: 3
- Total Baths: 2
- Full Baths: 2
- Garage / Parking Spaces: 2
- Days On Market: 381
- Additional Information
- Geolocation: 28.1045 / -81.5846
- County: POLK
- City: HAINES CITY
- Zipcode: 33844
- Subdivision: Bradbury Creek
- Provided by: WJH BROKERAGE FL LLC
- Contact: David Rodriguez
- 321-238-8595

- DMCA Notice
-
DescriptionPrepare to be impressed by this DELIGHTFUL New home in the Bradbury Creek community! The desirable Talison plan features a welcoming great room that flows into an open concept dining area and a well appointed kitchen. The kitchen features gorgeous cabinets, granite countertops, and stainless steel appliances (Including: range, microwave hood, and dishwasher). The primary suite has a private bath, dual vanity sinks, and a roomy walk in closet. Two additional bedrooms and a 2nd bathroom are tucked away off of a hallway. This desirable plan also comes complete with a 2 car garage.
Payment Calculator
- Principal & Interest -
- Property Tax $
- Home Insurance $
- HOA Fees $
- Monthly -
Features
Building and Construction
- Builder Model: TALISON-B6
- Builder Name: Century Complete
- Covered Spaces: 0.00
- Exterior Features: Lighting, Other, Sidewalk, Sliding Doors
- Flooring: Carpet, Vinyl
- Living Area: 1409.00
- Roof: Shingle
Property Information
- Property Condition: Completed
Garage and Parking
- Garage Spaces: 2.00
- Open Parking Spaces: 0.00
- Parking Features: Driveway, Garage Door Opener
Eco-Communities
- Water Source: Public
Utilities
- Carport Spaces: 0.00
- Cooling: Central Air
- Heating: Central, Electric, Heat Pump
- Pets Allowed: Yes
- Sewer: Public Sewer
- Utilities: BB/HS Internet Available, Cable Available, Electricity Connected, Sewer Connected, Water Connected
Amenities
- Association Amenities: Clubhouse, Other, Park, Playground, Pool, Recreation Facilities, Trail(s)
Finance and Tax Information
- Home Owners Association Fee Includes: Common Area Taxes, Pool, Management, Recreational Facilities
- Home Owners Association Fee: 581.05
- Insurance Expense: 0.00
- Net Operating Income: 0.00
- Other Expense: 0.00
- Tax Year: 2023
Other Features
- Appliances: Dishwasher, Electric Water Heater, Microwave, Range
- Association Name: Prime Community Management, LLC
- Association Phone: 863-293-7400
- Country: US
- Furnished: Unfurnished
- Interior Features: Living Room/Dining Room Combo, Open Floorplan, Primary Bedroom Main Floor, Split Bedroom, Thermostat, Walk-In Closet(s)
- Legal Description: BRADBURY CREEK PHASE 1 PB 201 PGS 8-15 BLK 4 LOT 34
- Levels: One
- Area Major: 33844 - Haines City/Grenelefe
- Occupant Type: Vacant
- Parcel Number: 27-27-26-758516-004340
- Possession: Close Of Escrow
- Views: 14
Similar Properties
Nearby Subdivisions
Alford Oaks
Arlington Heights Ph 01
Arlington Square
Arrowhead Lake
Avondale
Balmoral Estates
Balmoral Estates Phase 3
Bermuda Pointe
Bradbury Creek
Bradbury Creek Phase 1
Bradbury Creek Phase 2
Calabay At Tower Lake Ph 03
Calabay Parc At Tower Lake
Calabay Park At Tower Lake Ph
Calabay Xing
Caribbean Cove
Casa De Ralt Sub
Chanler Ridge
Chutes
Covered Bridge
Crosswinds
Crosswinds 40's
Crosswinds 40s
Crosswinds 50s
Crosswinds East
Crystal Lake Estates
Cypress Park
Cypress Park Estates
Edwards Shores
Estates At Lake Butler
Estates At Lake Hammock Pb 171
Estateslk Hammock
Grace Ranch
Grace Ranch Ph 1
Grace Ranch Ph 2
Gracelyn Grove
Gracelyn Grove Ph 1
Gracelyn Grove Ph I
Graham Park Sub
Gralynn Heights
Grenelefe Club Estates
Grenelefe Country Homes
Grenelefe Estates
Grenelefe Twnhse Area 42
Grovehlnd Meadows
Haines City
Haines Rdg Ph 4
Haines Ridge Ph 01
Haines Ridge Phase 2
Hamilton Bluff
Hammock Reserve
Hammock Reserve Ph 1
Hammock Reserve Ph 2
Hammock Reserve Ph 3
Hammock Reserve Ph 4
Hammock Reserve Phase 3
Hanes Rdg Ph 2
Harrison W T Sub
Hatchineha
Hatchineha Estates
Hatchwood Estates
Hidden Lakes North
Highland Mdws 4b
Highland Mdws Ph 2a
Highland Mdws Ph 2b
Highland Mdws Ph 3
Highland Mdws Ph 7
Highland Meadows Ph 3
Highland Meadows Ph 4a
Highland Meadows Ph Iii
Highland Meadows Phase Iii
Highland Park
Highland Place
Hihghland Park
Hillcrest Sub
Hillview
Johnston Geo M
Katz Phillip Sub
Kokomo Bay Ph 01
Kokomo Bay Ph 02
L M Estates
Lake Confusion Heights Sub
Lake Drane Park
Lake Hamilton
Lake Hamilton 40s
Lake Hamilton 50's
Lake Hamilton 50s
Lake Marion Homesites
Lake Marion Terrace 2nd Add
Lake Park Or Huies Sub
Lake Region Paradise Is
Lake Tracy Estates
Landmark Baptist Village
Laurel Glen
Lawson Dunes
Lawson Dunes Sub
Lawsondune 50s
Liberty Square
Live Oak
Lockhart Smiths Resub
Lockharts Sub
Magnolia Park
Magnolia Park Ph 1 2
Magnolia Park Ph 3
Mariner Cay
Marion Creek
Marion Creek Estates Phase 1
Marion Ridge
Mgnolia Park Phase Iii
None
Not Applicable
Orchard
Orchid Terrace
Orchid Terrace Ph 1
Orchid Terrace Ph 2
Orchid Terrace Ph 3
Orchid Terrace Phase 1
Orchid Terrace Phase 2
Patterson Groves
Pinehurst Sub
Pointe Eva
Randa Rdg Ph 2
Randa Ridge Ph 01
Ravencroft Heights
Reservehlnd Mdws
Retreat At Lake Marion
Ridgehlnd Mdws
Ridgehlnd Meadows
Russells Rep Pt Sunset
Sample Bros Sub
Sandy Shores Sub
Scenic Ter South Ph 1
Scenic Ter South Ph I
Scenic Terrace
Scenic Terrace South Ph 1
Scenic Terrace South Phase 1
Seasons At Hilltop
Seasonsfrst Crk
Seasonsheritage Square
Sequoyah Rdg
Seville Sub
Shady Cove
Shultz Sub
Somers C G Add
South Bay Landings
Southern Dunes
Southern Dunes Kokomo Bay Ph
Southern Dunes Caribbean Cove
Southern Dunes Estates
Southern Dunes Estates Add
Southern Dunes Ests Add
Spring Pines
Spring Pines Sub
Spring Pines West
Stonewood Crossings Ph 01
Stonewood Crossings Ph 1
Summerlin Groves Phase 1
Summerlin Grvs Ph 1
Summerlin Grvs Ph 2
Sun Air Country Club
Sun Oaks
Sun-air Country Club
Sunset Chase
Sunset Sub
Sweetwater Golf Tennis Club
Sweetwater Golf Tennis Club A
Sweetwater Golf & Tennis Club
Sweetwater Golf And Tennis Clu
Tarpon Bay
Tarpon Bay Ph 1
Tarpon Bay Ph 2
Tarpon Bay Ph 3
Tradewinds
Unre Surv Pe15
Valencia Hills Sub
Villa Sorrento
West View Ridge Resorts Inc

- One Click Broker
- 800.557.8193
- Toll Free: 800.557.8193
- billing@brokeridxsites.com



