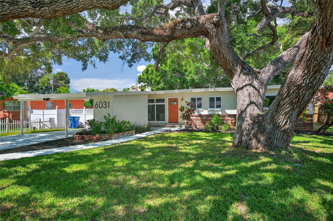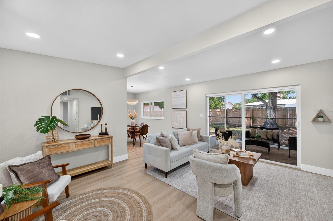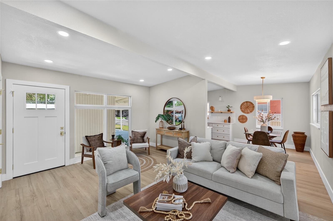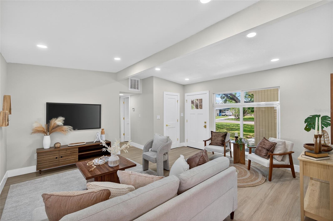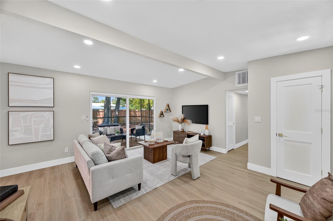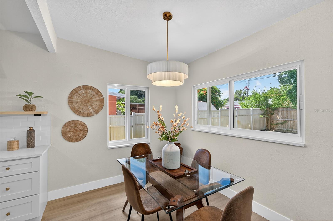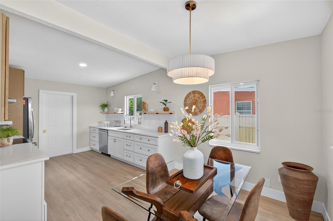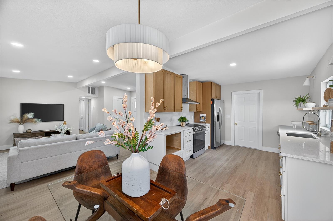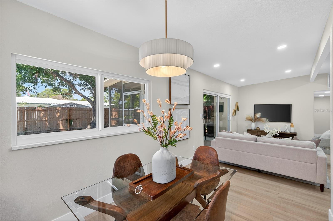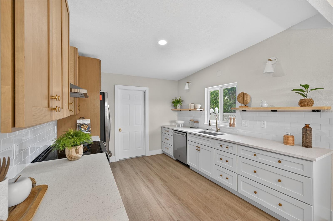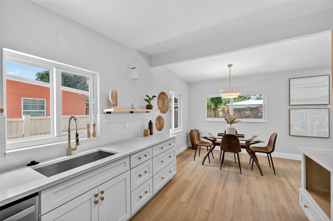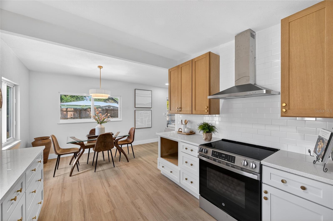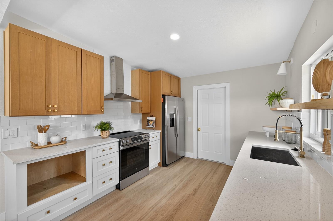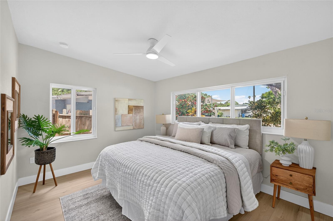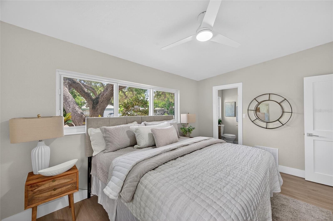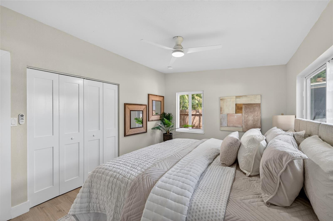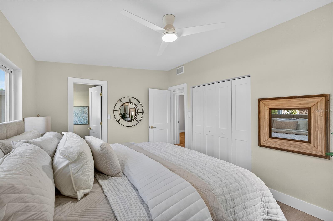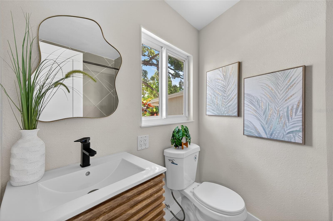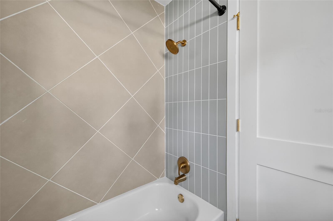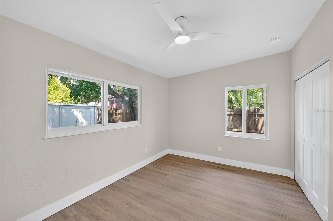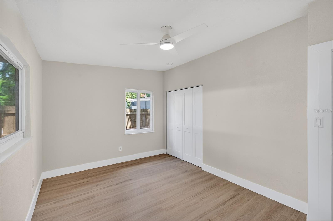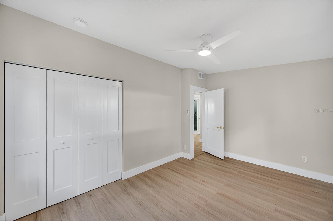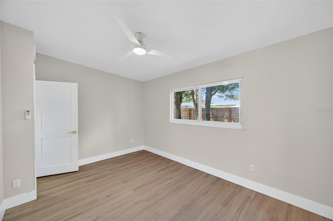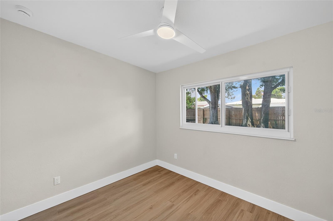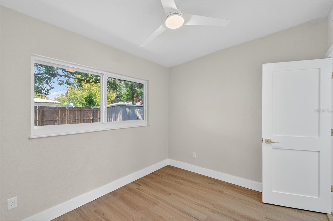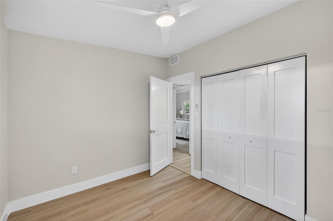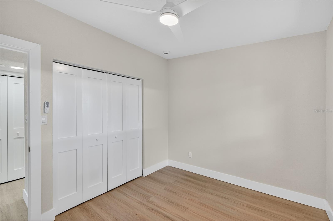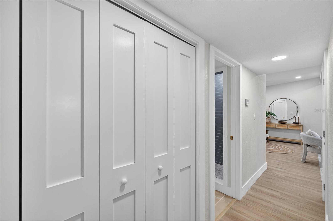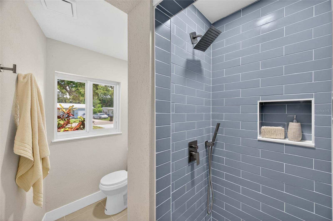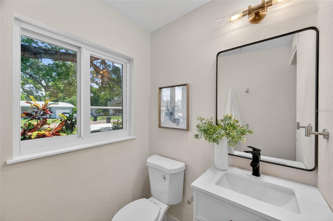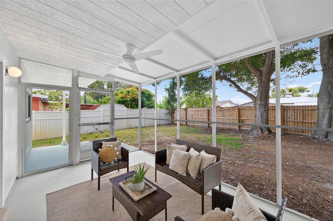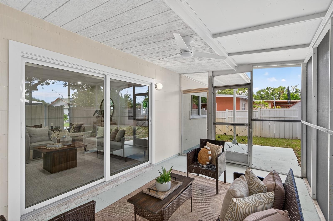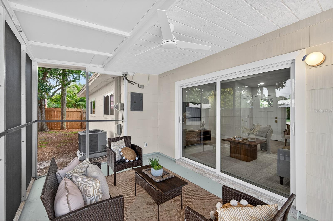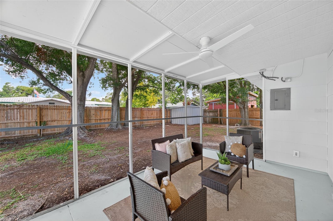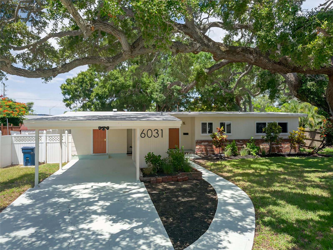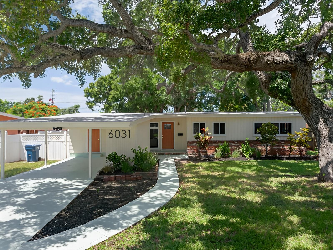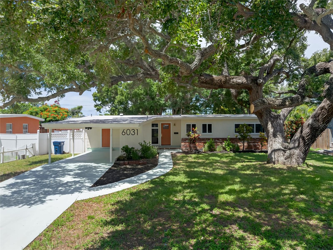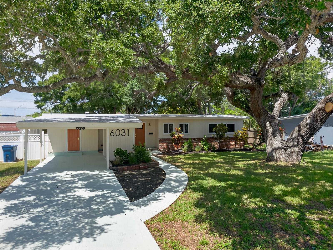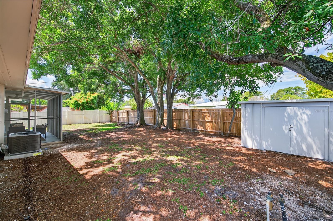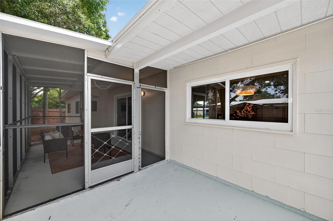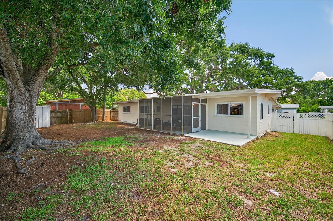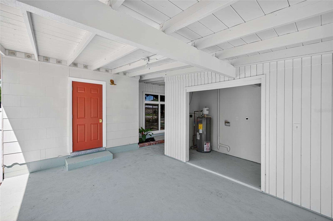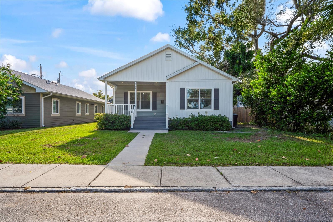6031 Highland Street S, ST PETERSBURG, FL 33705
Property Photos
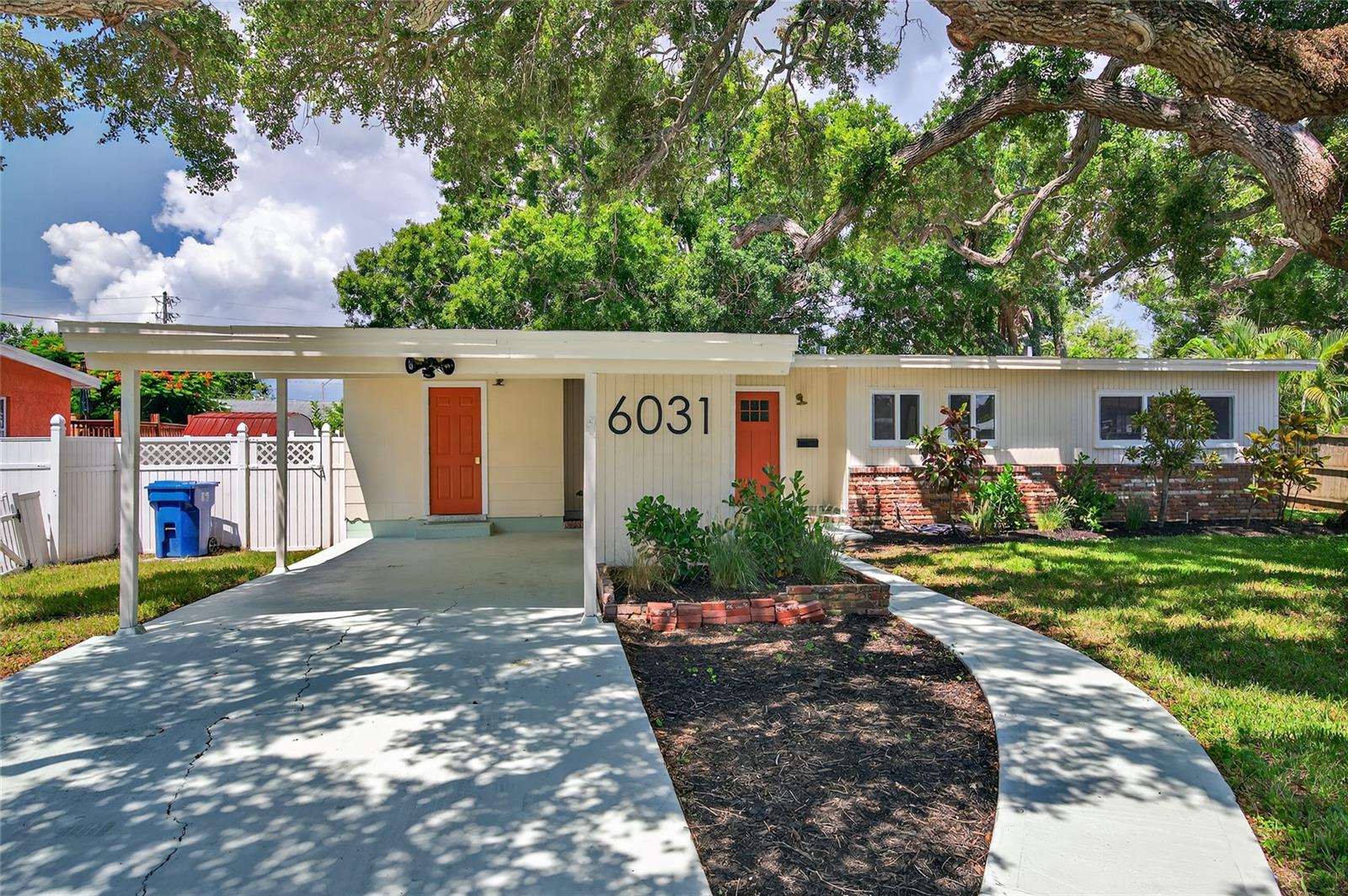
Would you like to sell your home before you purchase this one?
Priced at Only: $399,999
For more Information Call:
Address: 6031 Highland Street S, ST PETERSBURG, FL 33705
Property Location and Similar Properties
- MLS#: TB8424283 ( Residential )
- Street Address: 6031 Highland Street S
- Viewed: 1
- Price: $399,999
- Price sqft: $232
- Waterfront: No
- Year Built: 1955
- Bldg sqft: 1724
- Bedrooms: 3
- Total Baths: 2
- Full Baths: 2
- Garage / Parking Spaces: 4
- Days On Market: 2
- Additional Information
- Geolocation: 27.7132 / -82.6457
- County: PINELLAS
- City: ST PETERSBURG
- Zipcode: 33705
- Subdivision: Bay Shore Park
- Elementary School: Bay Vista Fundamental PN
- Middle School: Thurgood Marshall Fund PN
- High School: Lakewood High PN
- Provided by: KELLER WILLIAMS ST PETE REALTY
- Contact: Matthew Baldwin
- 727-894-1600

- DMCA Notice
-
DescriptionExperience the charm of this beautifully remodeled 3 bedroom, 2 bath home offering nearly 1,200 sq ft of stylish, comfortable living space. Move in ready and meticulously updated, features include sleek stainless steel appliances (2025), HVAC (2025), elegant tile floors in the bathrooms, and stunning quartz countertops in both the kitchen and baths. Hurricane impact windows and doors (2025) provide both style and protection. A fully permitted second bathroom (2025) complements spacious bedrooms, making it ideal for family or guests. The shingle roof was replaced in 2021, ensuring peace of mind, while timeless vinyl flooring runs throughout. Thoughtful upgrades include two tone hardwood cabinetry with soft close drawers and an industrial style cooking fan. Located on coveted Highland Streetone of the highest points in St. Pete and established by its foundersthe home is in a non flood zone, eliminating the need for flood insurance. Situated near top elementary schools, it offers the perfect blend of family friendly convenience and urban accessibilityjust 7 minutes to downtown and 10 minutes to the Gulf Coast beaches. Dont miss this exceptional property in a prime location. Schedule your showing today!
Payment Calculator
- Principal & Interest -
- Property Tax $
- Home Insurance $
- HOA Fees $
- Monthly -
Features
Building and Construction
- Covered Spaces: 0.00
- Exterior Features: Balcony, Courtyard, Dog Run, Private Mailbox, Rain Gutters, Sliding Doors, Storage
- Flooring: Vinyl
- Living Area: 1104.00
- Roof: Shingle
School Information
- High School: Lakewood High-PN
- Middle School: Thurgood Marshall Fund-PN
- School Elementary: Bay Vista Fundamental-PN
Garage and Parking
- Garage Spaces: 0.00
- Open Parking Spaces: 0.00
Eco-Communities
- Water Source: Public
Utilities
- Carport Spaces: 4.00
- Cooling: Central Air
- Heating: Central
- Sewer: Public Sewer
- Utilities: Electricity Available
Finance and Tax Information
- Home Owners Association Fee: 0.00
- Insurance Expense: 0.00
- Net Operating Income: 0.00
- Other Expense: 0.00
- Tax Year: 2024
Other Features
- Appliances: Built-In Oven, Refrigerator
- Country: US
- Furnished: Unfurnished
- Interior Features: Ceiling Fans(s), Crown Molding
- Legal Description: BAY SHORE PARK BLK 1, LOT 11
- Levels: One
- Area Major: 33705 - St Pete
- Occupant Type: Vacant
- Parcel Number: 07-32-17-04896-001-0110
Similar Properties
Nearby Subdivisions
80316
Bahama Beach Rep
Barrys Hillside Homes
Bay Colony Estates
Bay Shore Park
Bay Vista Forrest
Bay Vista Park Rep 1st Add
Bayou Bonita
Bayou Bonita Park
Bayou Heights Hanlons
Bayou View
Bickleys Lakewood Sub
Big Bayou Sub Florence Goldies
Bon Air
Bungalow Terrace Blk B Lot 8
Catalina Gardens
Cherokee Sub
Columbia Heights
Columbia Heights 2
Coquina Key Sec 1
Coquina Key Sec 2
Driftwood
Duncans Rep
Edina Garden Of Eden
Fair View Heights
Foremans Sub
Forrest Bluff K H
Fruitland Heights
Glenwood Park
Grand View Park
Grand View Park Rev
Grand View Terrace
Hancocks Sub
Hargraves Sub
Kramer Walkers Sub
Lake Maggiore Park Rev
Lake Vista
Lakeside Sub
Lakeview Heights
Lakeview Manor
Lakewood Estates
Lakewood Estates Sec A
Lakewood Terrace
Lewis Island Bahama Isles Add
Lewis Island Sec 1
Luanne Sub
Merrells W S Rev
Nebraska Place Sub
Oak Grove Sub
Oak Villa Sub
Pallanza Park Ext
Pallanza Park Rep
Pattersons Geo S Rep
Pinellas Point Add Sec A Mound
Pinellas Point Add Sec B Mound
Point Pinellas
Powers Bayview Estates
Ross Oaks
Rouslynn
Scotts Sub R B
Seagirt Sub
Setchells Pinellas Point Sub
Shaws Resub
South Shore Park
Spears Sub C E
Stahls
Stilles Fourth St Sub One
Tropical Shores 1st Add
Tropical Shores 3rd Add
Wedgewood Park
Welshs Lakeview
West Wedgewood Park 3rd Add

- One Click Broker
- 800.557.8193
- Toll Free: 800.557.8193
- billing@brokeridxsites.com



