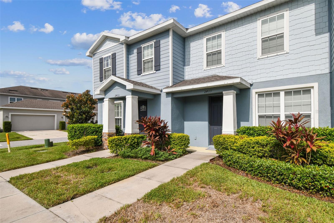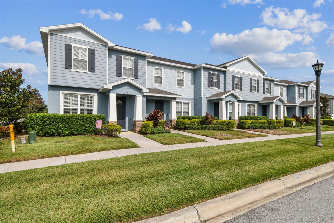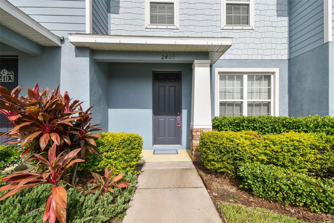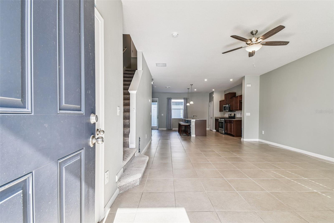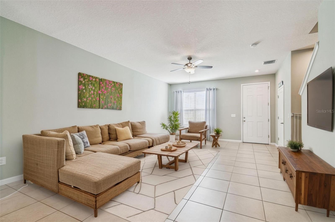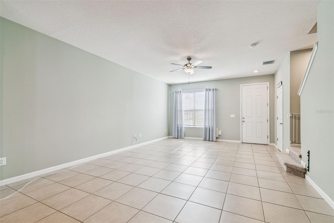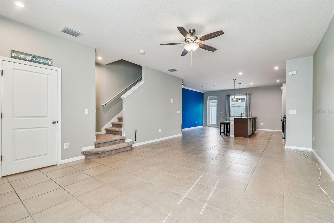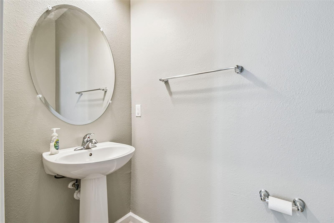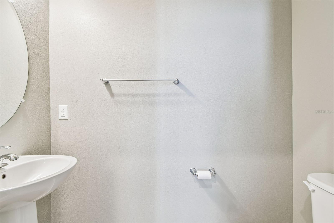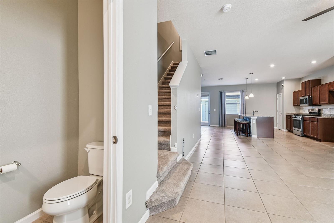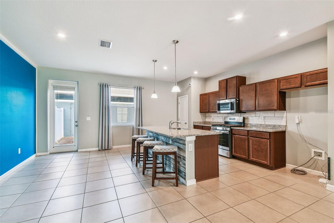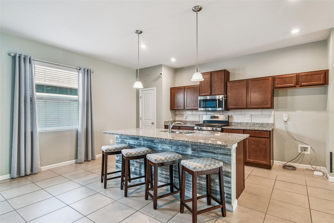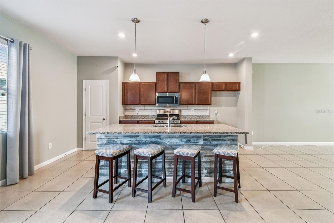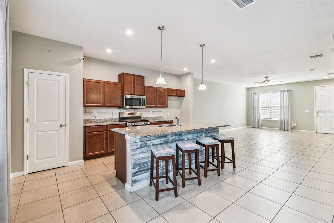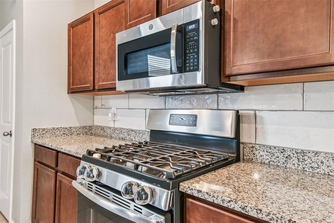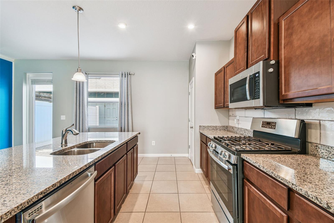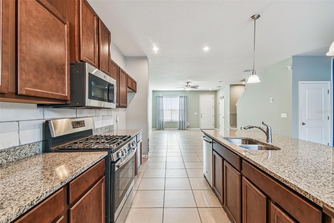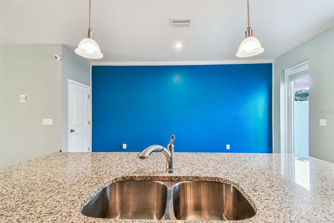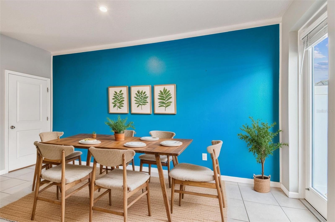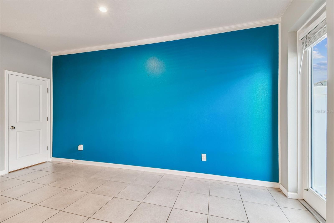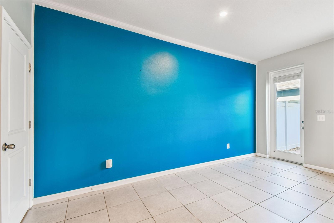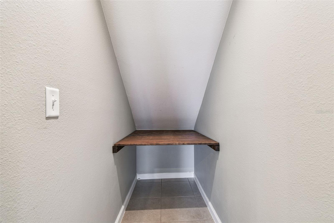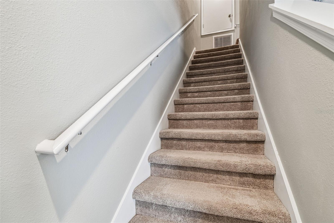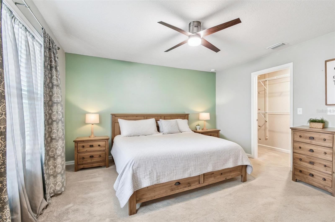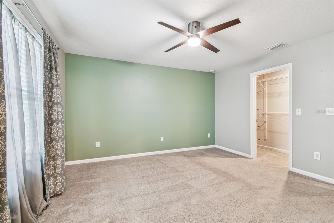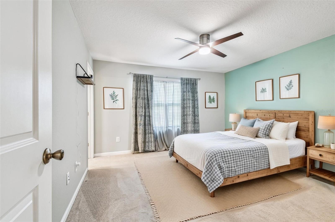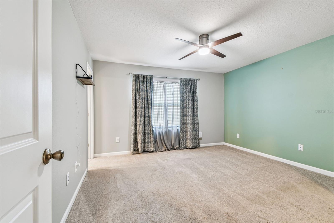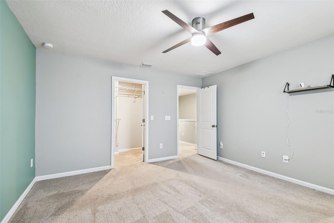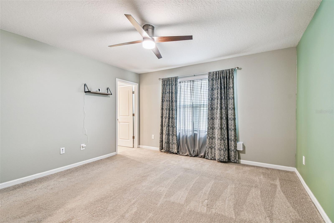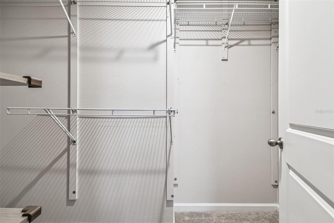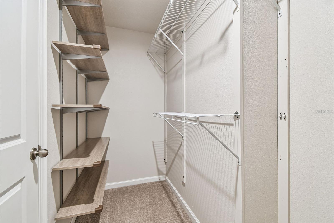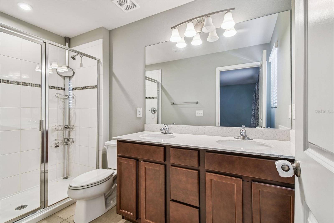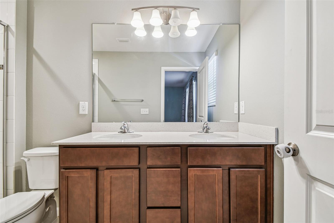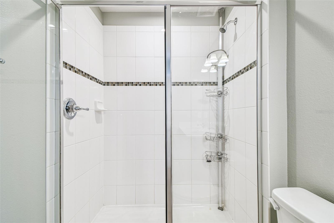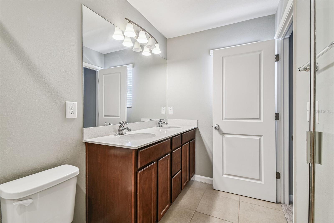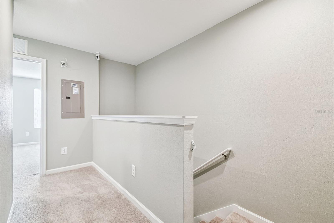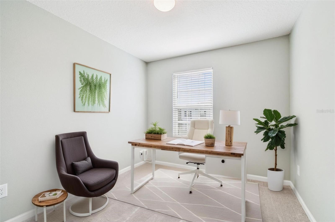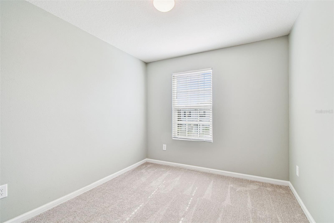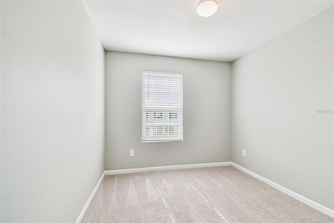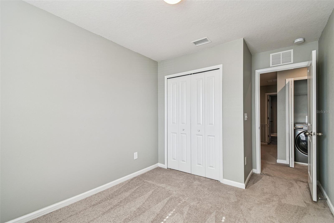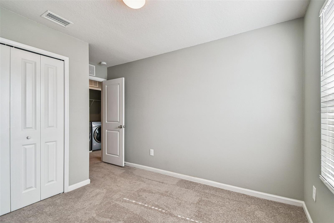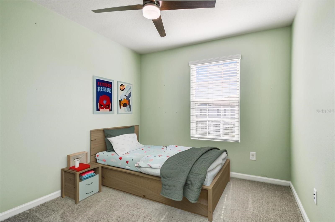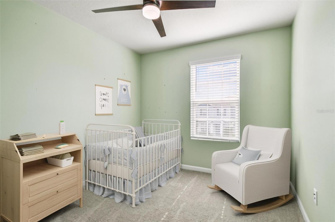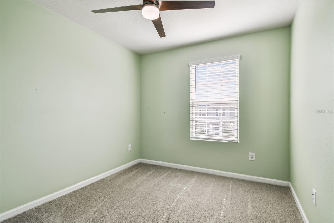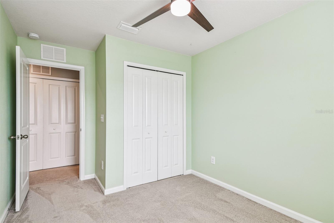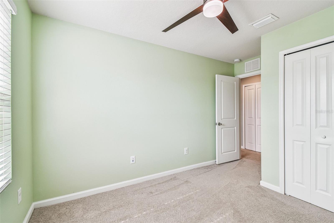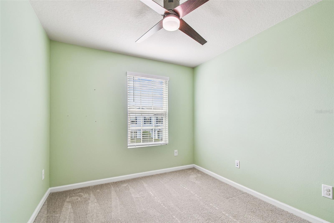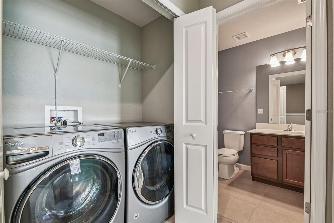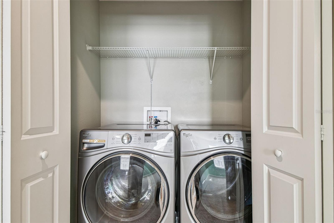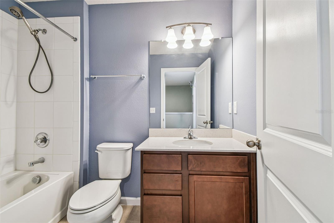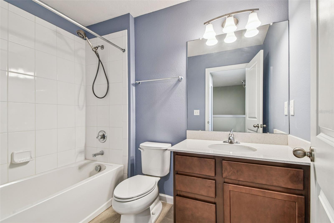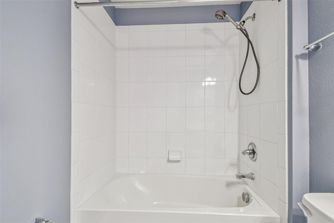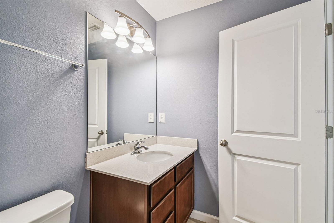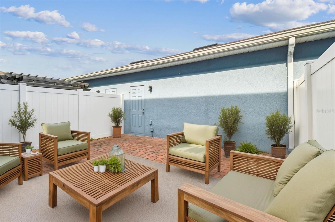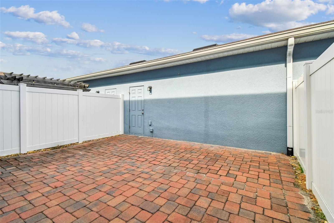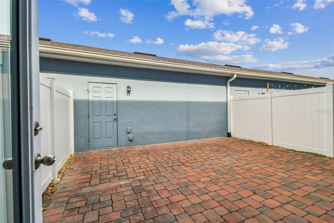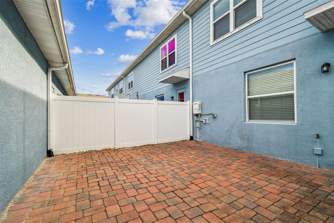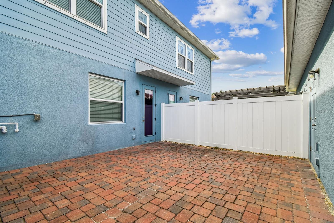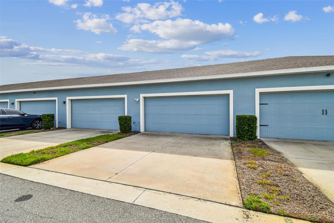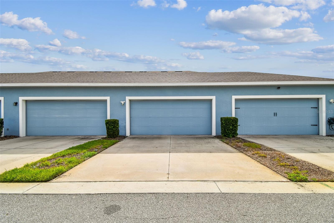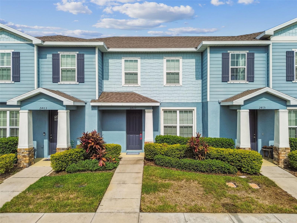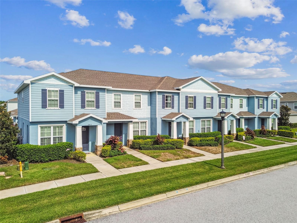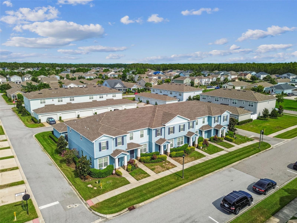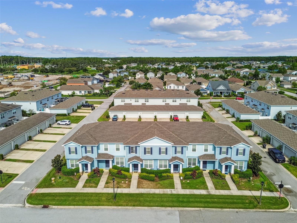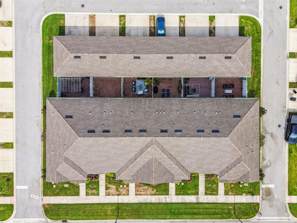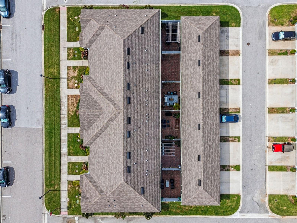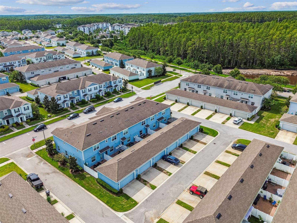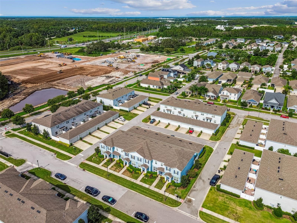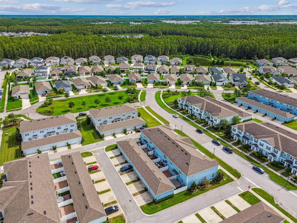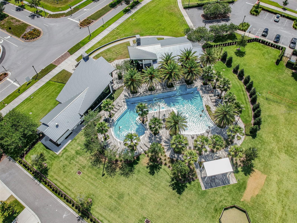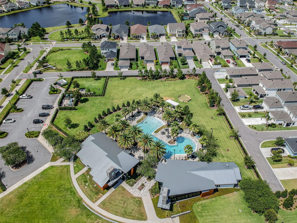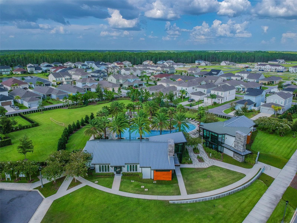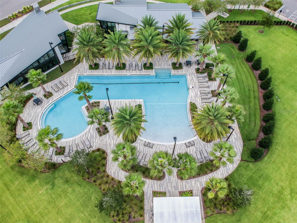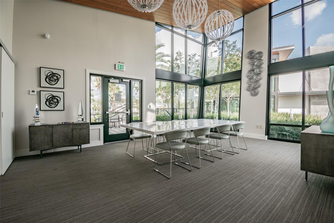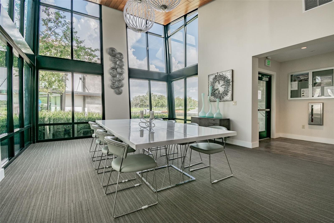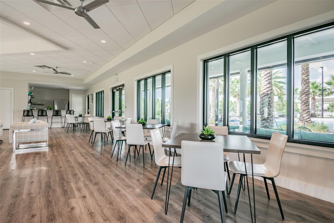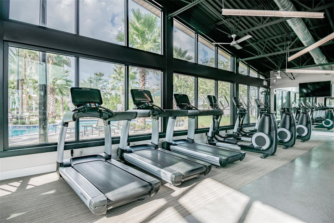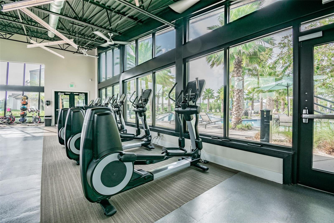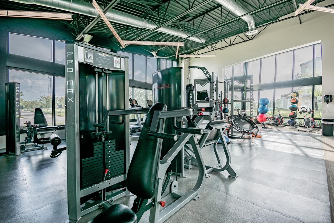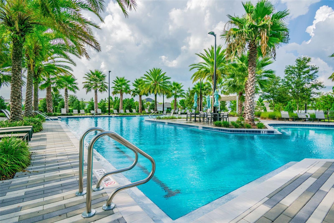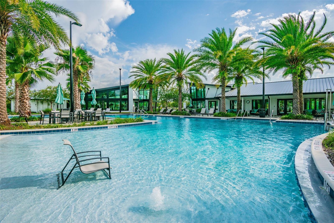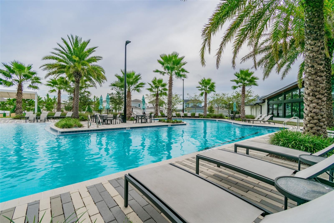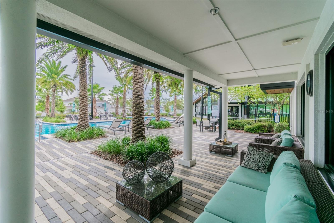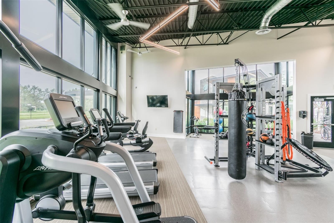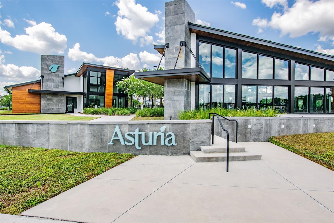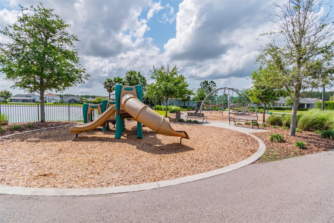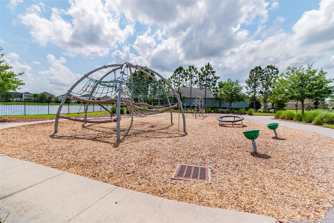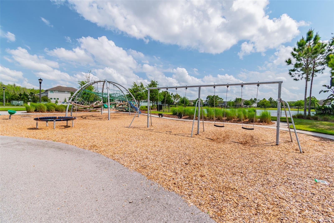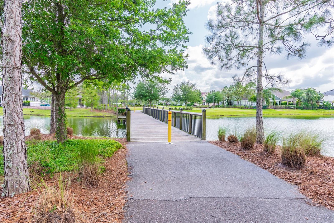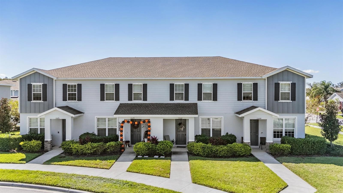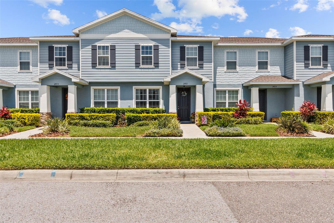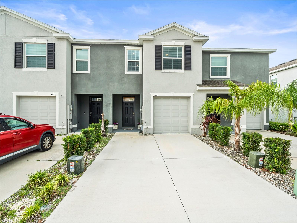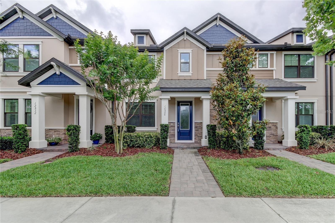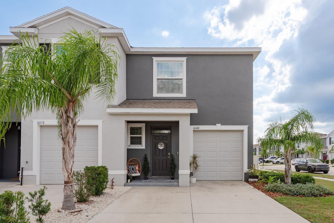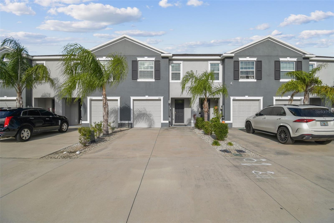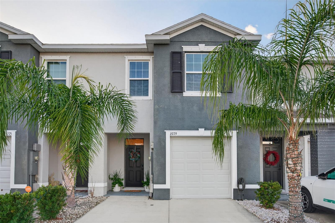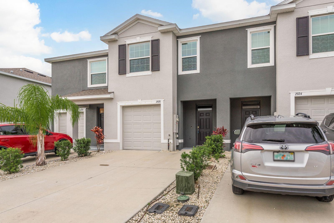2409 Hearth Drive, ODESSA, FL 33556
Active
Property Photos
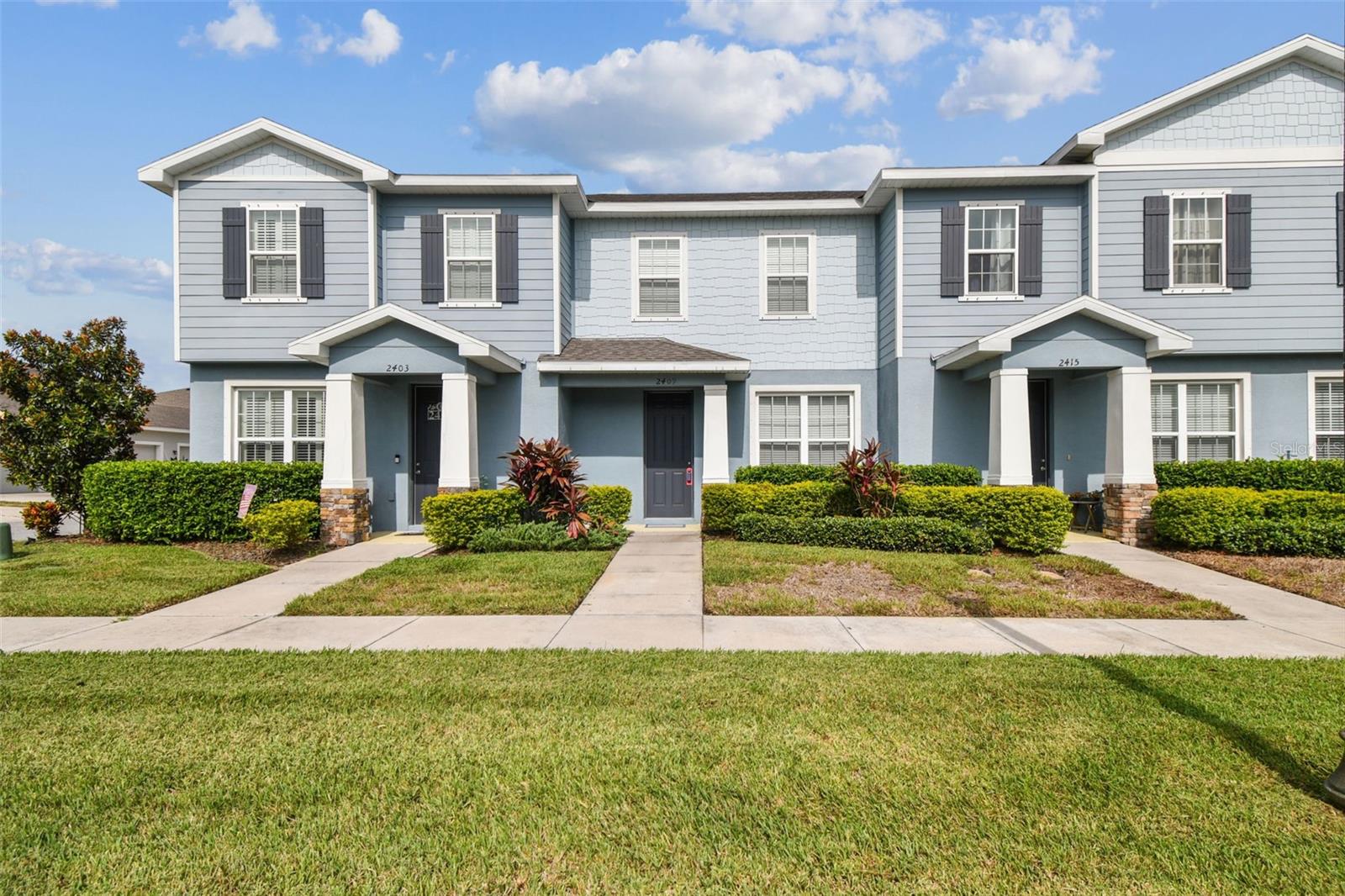
Would you like to sell your home before you purchase this one?
Priced at Only: $340,000
For more Information Call:
Address: 2409 Hearth Drive, ODESSA, FL 33556
Property Location and Similar Properties
- MLS#: TB8424099 ( Residential )
- Street Address: 2409 Hearth Drive
- Viewed: 111
- Price: $340,000
- Price sqft: $165
- Waterfront: No
- Year Built: 2020
- Bldg sqft: 2062
- Bedrooms: 3
- Total Baths: 3
- Full Baths: 2
- 1/2 Baths: 1
- Garage / Parking Spaces: 2
- Days On Market: 141
- Additional Information
- Geolocation: 28.1934 / -82.5672
- County: PASCO
- City: ODESSA
- Zipcode: 33556
- Subdivision: Asturia Ph 3
- Elementary School: Odessa Elementary
- Middle School: Seven Springs Middle PO
- High School: J.W. Mitchell High PO
- Provided by: HOMESMART
- Contact: Cynthia Fannan
- 407-476-0461

- DMCA Notice
-
DescriptionOne or more photo(s) has been virtually staged. NEW LOWER MONTHLY HOA, BRING ALL OFFERS.......Effortless Living Meets Timeless Style in the Coveted Asturia Community. Welcome to this impeccably maintained 3 bedroom, 2.5 bathroom townhome nestled in the heart of the highly desirable Asturia neighborhood. Built with durable concrete block construction on the first flooor with wood framing on the second, this home offers lasting quality and peace of mind. With a detached concrete block 2 car garage, oversized driveway, and your own private paver patio, youll enjoy both impressive curb appeal and everyday convenience. Step inside to discover an open concept main floor designed for modern living. The spacious living and dining areas flow seamlessly together, creating an ideal space for entertaining or relaxing with family. A conveniently located half bath adds functionality, while the heart of the homethe stunning chefs kitchenboasts stainless steel appliances, a gas stove, 42 inch upper cabinets, granite countertops, a stylish farmhouse style backsplash, and a large island with a weathered wood front that brings rustic charm and practicality. Smart design continues throughout with thoughtful upgrades including a GAS dryer (with electric/gas hookups), elegant Behr paint, and wood blind window treatments on every window. For added convenience and peace of mind, the home also includes a MyQ smart garage door opener. Step outside into your private courtyard retreat, featuring an extended paver patioperfect for enjoying morning coffee, hosting weekend gatherings, or simply soaking in the Florida sunshine. Upstairs, the generously sized primary suite offers a true escape with a large walk in closet and a spa like en suite bathroom. Two additional bedrooms, a full bathroom, and a dedicated laundry area round out the second floordesigned to accommodate the needs of the whole family with comfort and ease. Residents of Asturia enjoy access to resort style amenities including a luxurious pool, state of the art fitness center, scenic walking trails, and a beautifully designed clubhouse. Ideally situated just minutes from upscale shopping, fine dining, top rated hospitals, and entertainment venues, this location also offers quick access to SR 54 and the Suncoast Parkway (589) for an easy commute to Tampa and surrounding areas.
Payment Calculator
- Principal & Interest -
- Property Tax $
- Home Insurance $
- HOA Fees $
- Monthly -
Features
Building and Construction
- Covered Spaces: 0.00
- Exterior Features: Courtyard, Hurricane Shutters, Sidewalk
- Fencing: Vinyl
- Flooring: Carpet, Tile
- Living Area: 1582.00
- Roof: Shingle
Land Information
- Lot Features: Landscaped, Sidewalk, Paved
School Information
- High School: J.W. Mitchell High-PO
- Middle School: Seven Springs Middle-PO
- School Elementary: Odessa Elementary
Garage and Parking
- Garage Spaces: 2.00
- Open Parking Spaces: 0.00
- Parking Features: Alley Access, Curb Parking, Driveway, Garage Door Opener, Garage Faces Rear, Ground Level, Oversized
Eco-Communities
- Water Source: Public
Utilities
- Carport Spaces: 0.00
- Cooling: Central Air
- Heating: Central, Natural Gas
- Pets Allowed: Yes
- Sewer: Public Sewer
- Utilities: Cable Connected, Electricity Connected, Fiber Optics, Natural Gas Connected, Public, Sewer Connected, Sprinkler Recycled, Underground Utilities, Water Connected
Amenities
- Association Amenities: Clubhouse, Fence Restrictions, Fitness Center, Lobby Key Required, Playground, Pool, Recreation Facilities, Trail(s)
Finance and Tax Information
- Home Owners Association Fee Includes: Common Area Taxes, Pool, Escrow Reserves Fund, Maintenance Structure, Maintenance Grounds, Pest Control, Recreational Facilities
- Home Owners Association Fee: 265.00
- Insurance Expense: 0.00
- Net Operating Income: 0.00
- Other Expense: 0.00
- Tax Year: 2024
Other Features
- Appliances: Dishwasher, Disposal, Dryer, Gas Water Heater, Microwave, Range, Tankless Water Heater, Washer
- Association Name: Kimberly Pennington
- Association Phone: 813.600.1100
- Country: US
- Interior Features: Ceiling Fans(s), Eat-in Kitchen, High Ceilings, Kitchen/Family Room Combo, Living Room/Dining Room Combo, Open Floorplan, PrimaryBedroom Upstairs, Split Bedroom, Stone Counters, Thermostat, Walk-In Closet(s), Window Treatments
- Legal Description: ASTURIA PHASE 3 PB 77 PG 087 BLOCK 28 LOT 13 OR 8960 PG 0421
- Levels: Two
- Area Major: 33556 - Odessa
- Occupant Type: Owner
- Parcel Number: 25-26-17-0010-02800-0130
- Possession: Close Of Escrow
- Style: Traditional
- Views: 111
- Zoning Code: MPUD
Similar Properties

- One Click Broker
- 800.557.8193
- Toll Free: 800.557.8193
- billing@brokeridxsites.com



