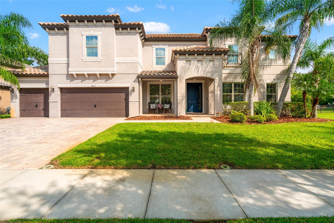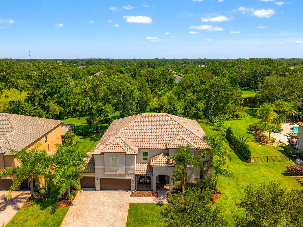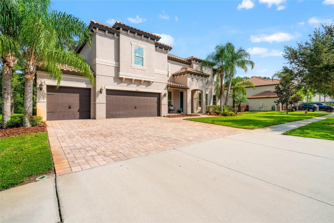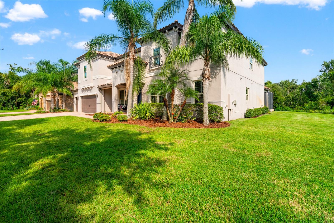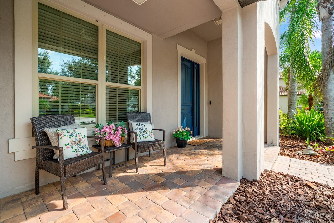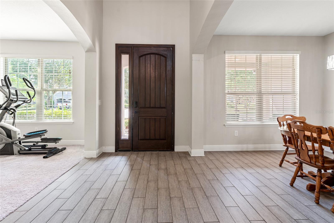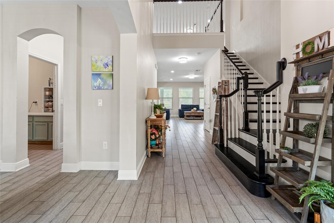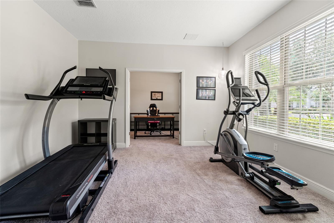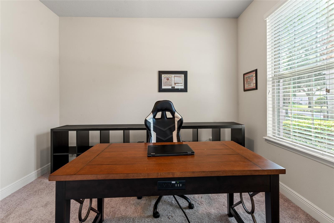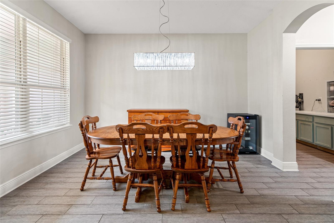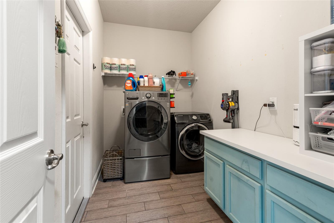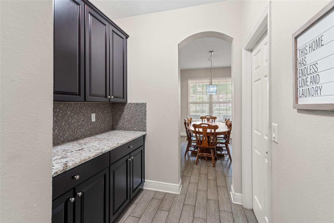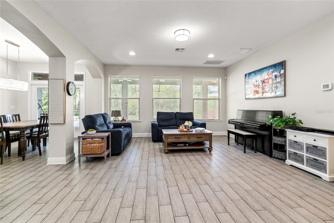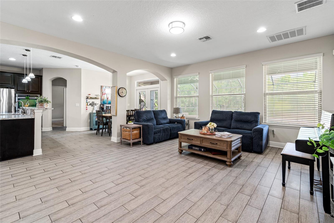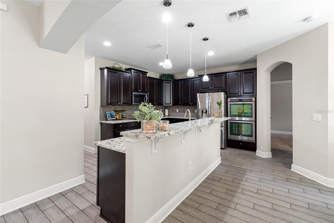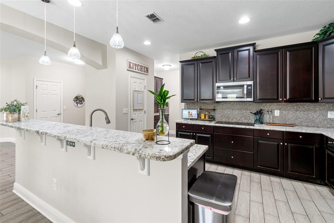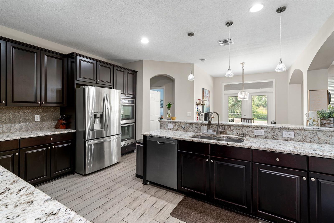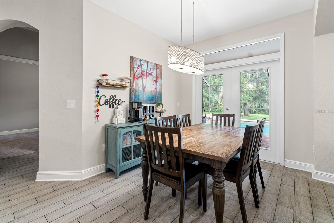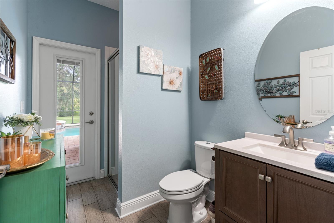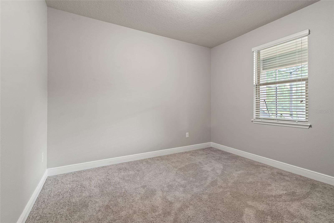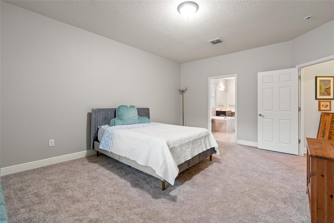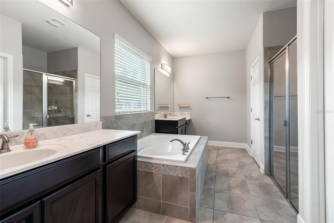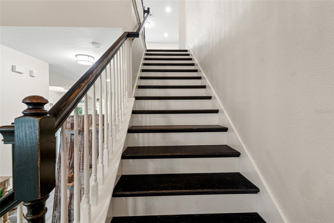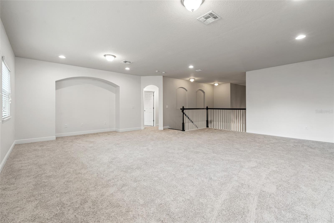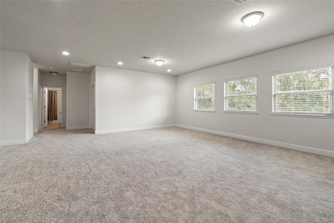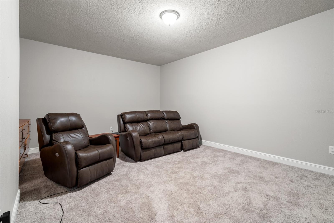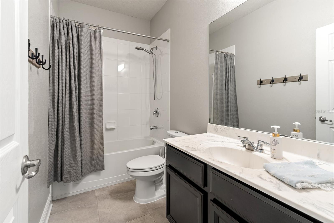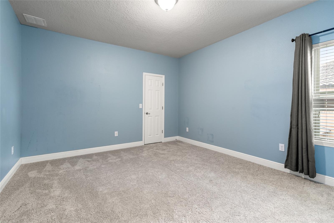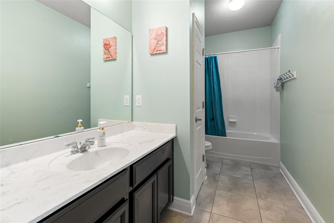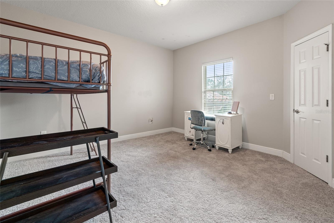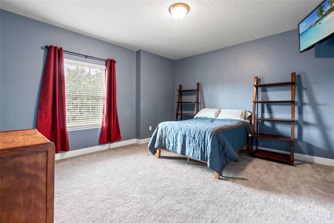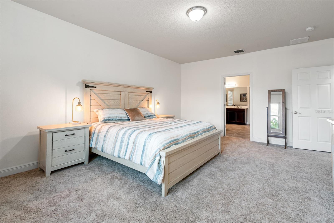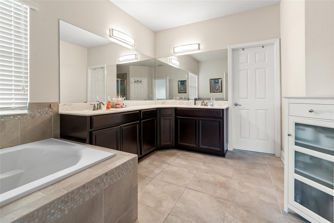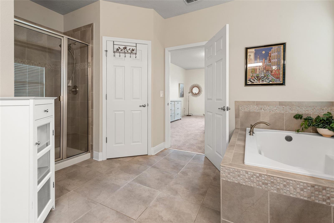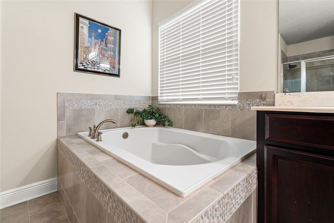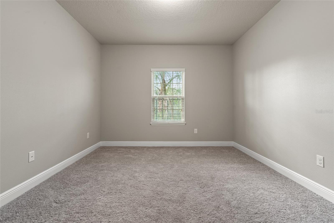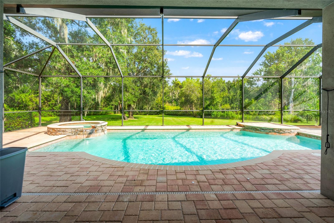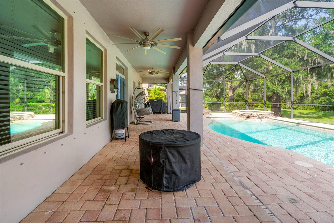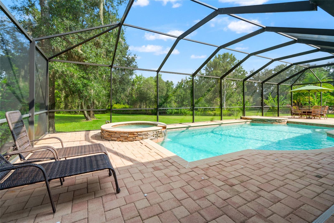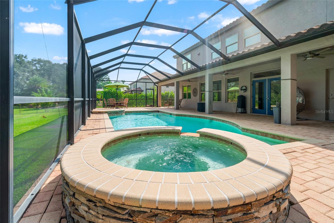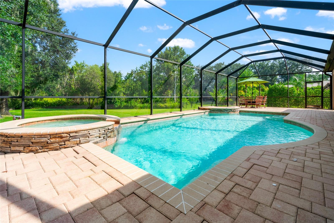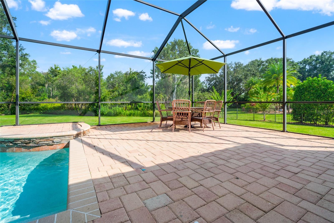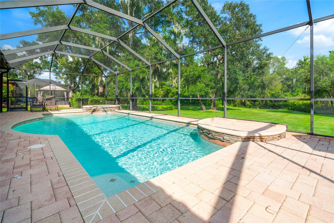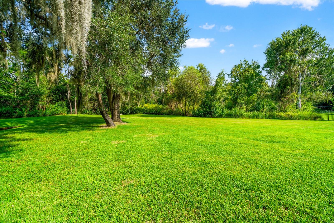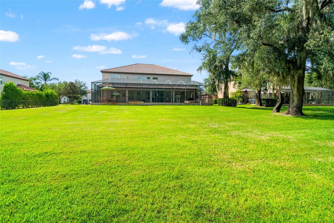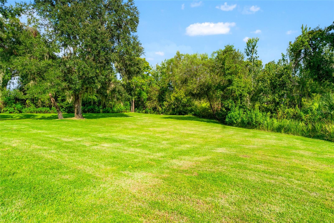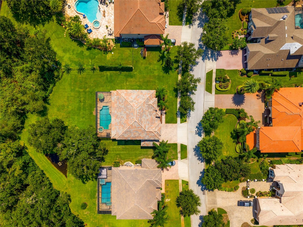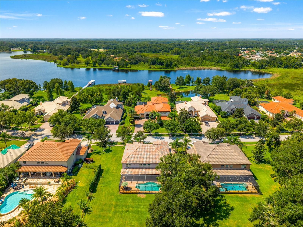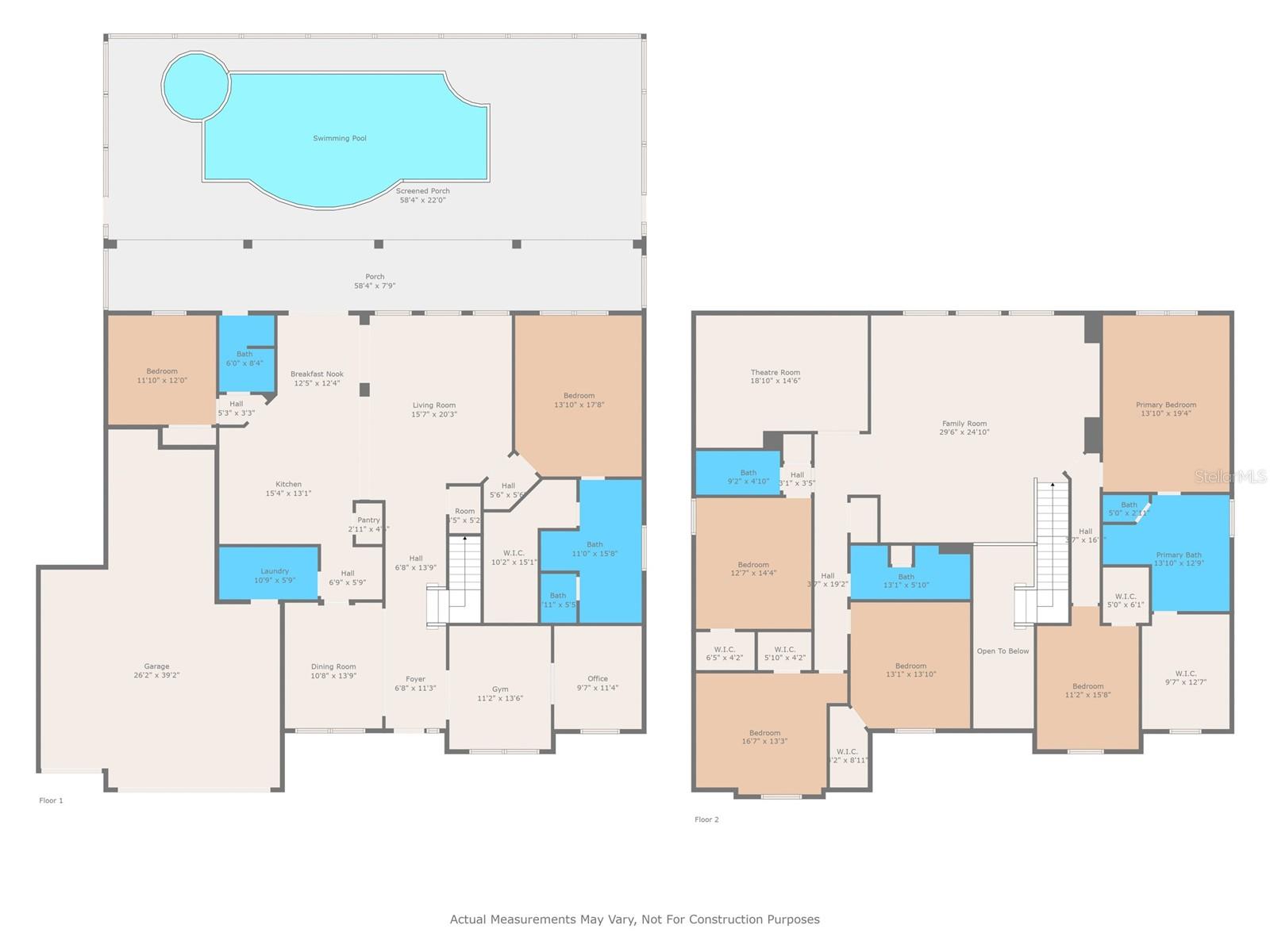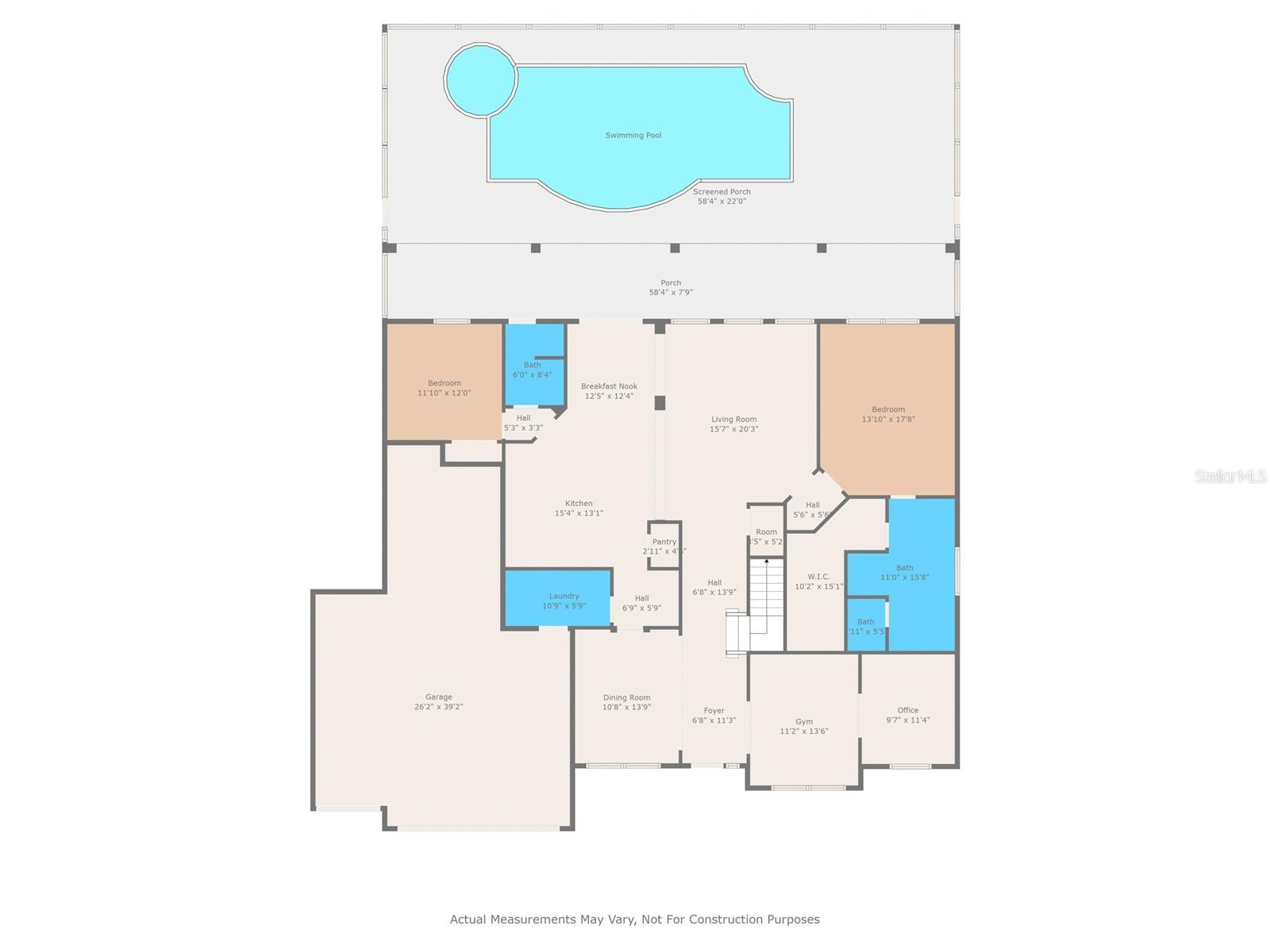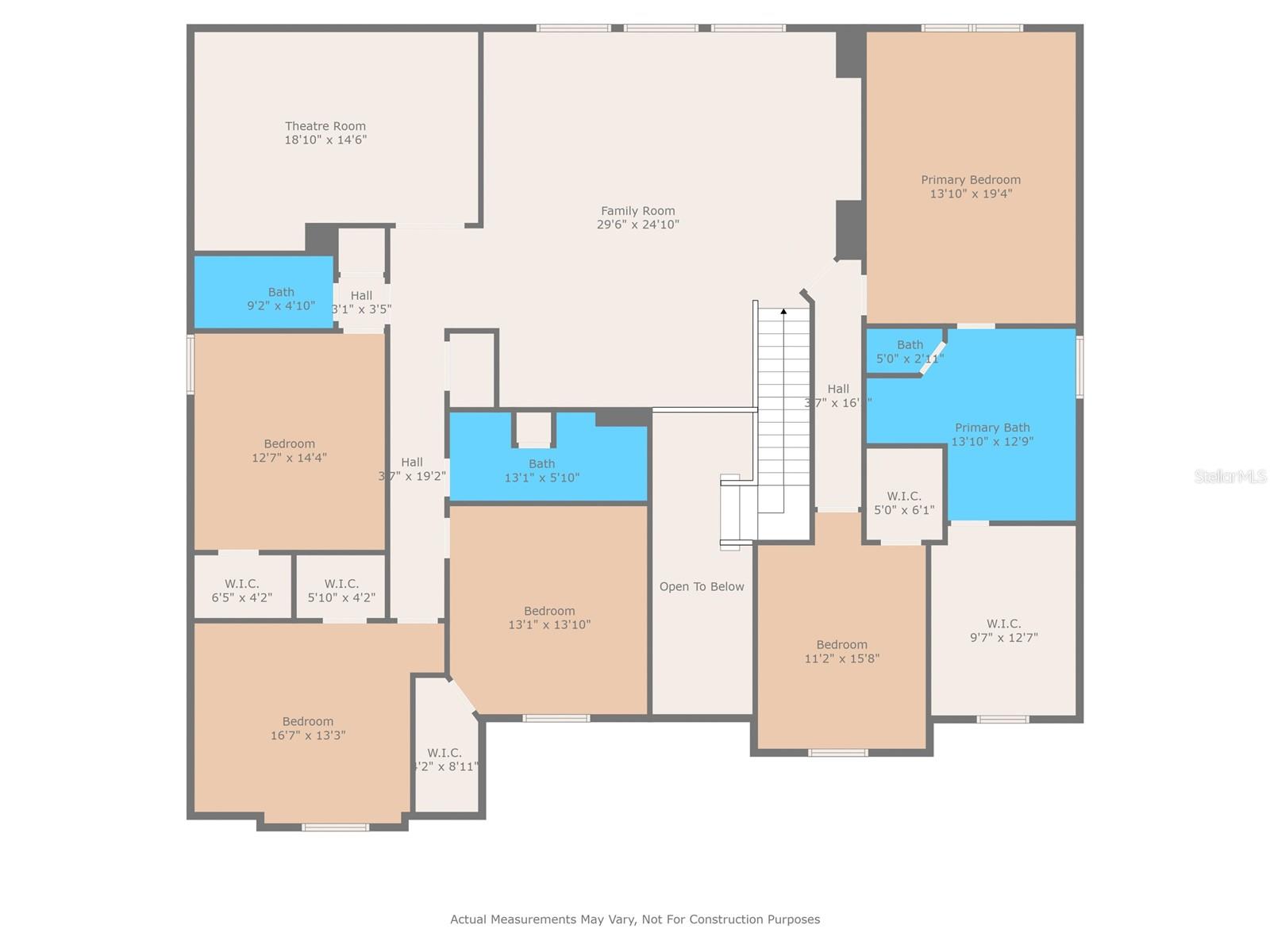19813 Wellington Manor Boulevard, LUTZ, FL 33549
Active
Property Photos
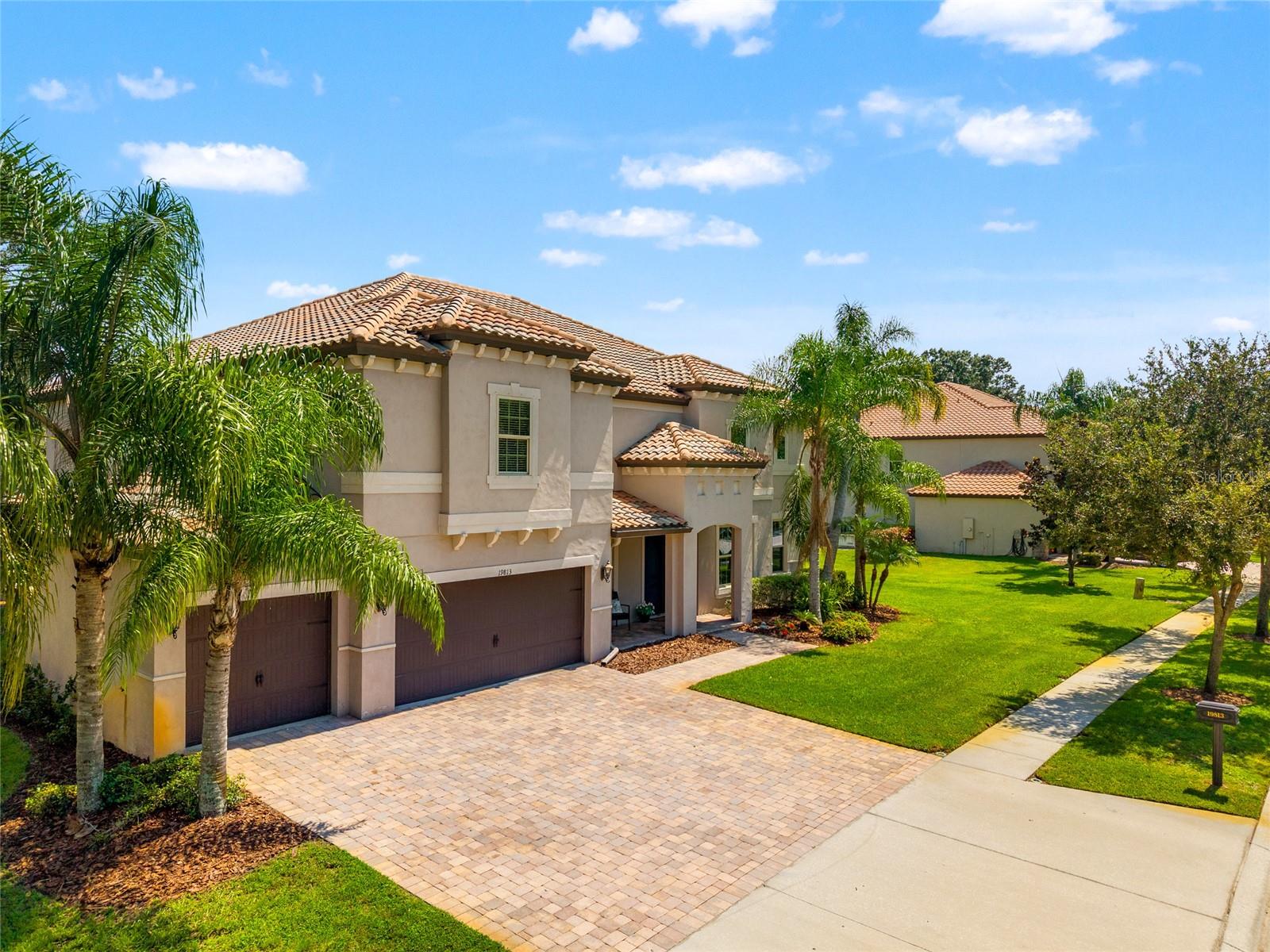
Would you like to sell your home before you purchase this one?
Priced at Only: $950,000
For more Information Call:
Address: 19813 Wellington Manor Boulevard, LUTZ, FL 33549
Property Location and Similar Properties
- MLS#: TB8423603 ( Residential )
- Street Address: 19813 Wellington Manor Boulevard
- Viewed: 137
- Price: $950,000
- Price sqft: $145
- Waterfront: No
- Year Built: 2014
- Bldg sqft: 6552
- Bedrooms: 7
- Total Baths: 5
- Full Baths: 5
- Garage / Parking Spaces: 4
- Days On Market: 161
- Additional Information
- Geolocation: 28.1694 / -82.4426
- County: HILLSBOROUGH
- City: LUTZ
- Zipcode: 33549
- Subdivision: Wellington Manor Ph 2
- Elementary School: Lutz
- Middle School: Liberty
- High School: Freedom
- Provided by: RE/MAX PREMIER GROUP
- Contact: Tim Hanavan
- 813-929-7600

- DMCA Notice
-
Description**IMPROVED PRICE*** This Mediterranean style estate in one of Lutzs most desirable gated executive communities is the kind of home that adapts to its owners vision. Whether you want a space to lead and impress, to relax with family, or to entertain in style, this residence offers the versatility to meet every need and desire. Set on a private half acre lot surrounded by mature oaks and lush landscaping, the home makes a statement before you ever walk inside. The tile roof, paver driveway, and elegant entryway add both durability and prestige. A four car garage, with three bays plus a tandem, offers flexibility for car enthusiasts, hobbyists, or those who simply need extra space. Inside, the foyer opens to a grand wooden staircase and banister, with a formal dining room on one side and a professional office with an ante room on the other. From the start, it balances presence and function. With seven bedrooms and five bathrooms, the home includes not one but two primary ensuite retreatsone on each floor. Each primary suite features split vanities, a soaking tub, and a separate shower, giving owners or guests a private sanctuary. This design is ideal for multi generational living, visiting family, or creating a true guest experience. The living areas flow seamlessly into spaces built for gatherings large or small. The kitchen, dining, and living spaces open directly to the screened lanai, where the pool stands as the crown feature of the home. Surrounded by pavers and thoughtfully designed for both relaxation and entertaining, the pool area offers the perfect backdrop for celebrations, quiet evenings, or weekend fun. With its screened enclosure, the space remains usable year round, extending your lifestyle outdoors. Beyond the pool, the oversized lot ensures privacy and a garden like view with no neighboring home directly behind. Its a retreat where you can recharge after a demanding day, while still being only minutes from the shops, dining, and amenities of Wesley Chapel and New Tampa. This is more than a home. Its a residence designed to reflect achievement while supporting every facet of modern executive life: prestige, family, business, and leisure. It is as grand as you want it to be, and as functional as you need it to be. A video, interactive tour, and detailed floorplan are available with this listing so you can explore every angle before experiencing it in person. Schedule your private showing today and see how this executive estate can be the foundation of your next chapter.
Payment Calculator
- Principal & Interest -
- Property Tax $
- Home Insurance $
- HOA Fees $
- Monthly -
Features
Building and Construction
- Covered Spaces: 0.00
- Exterior Features: French Doors, Hurricane Shutters, Private Mailbox, Sidewalk, Storage
- Flooring: Carpet, Ceramic Tile, Wood
- Living Area: 5106.00
- Roof: Tile
Property Information
- Property Condition: Completed
Land Information
- Lot Features: In County, Landscaped, Oversized Lot, Sidewalk, Paved, Private
School Information
- High School: Freedom-HB
- Middle School: Liberty-HB
- School Elementary: Lutz-HB
Garage and Parking
- Garage Spaces: 4.00
- Open Parking Spaces: 0.00
- Parking Features: Driveway, Oversized
Eco-Communities
- Pool Features: Deck, Screen Enclosure
- Water Source: Well
Utilities
- Carport Spaces: 0.00
- Cooling: Central Air, Zoned
- Heating: Electric
- Pets Allowed: Cats OK, Dogs OK, Yes
- Sewer: Septic Tank
- Utilities: BB/HS Internet Available, Cable Connected, Electricity Connected, Public, Sewer Connected, Underground Utilities, Water Connected
Amenities
- Association Amenities: Fence Restrictions
Finance and Tax Information
- Home Owners Association Fee: 1723.83
- Insurance Expense: 0.00
- Net Operating Income: 0.00
- Other Expense: 0.00
- Tax Year: 2024
Other Features
- Appliances: Built-In Oven, Dishwasher, Disposal, Electric Water Heater, Microwave, Refrigerator
- Association Name: MARIA SENICA
- Association Phone: 813-797-7851
- Country: US
- Furnished: Unfurnished
- Interior Features: Ceiling Fans(s), Eat-in Kitchen, Kitchen/Family Room Combo, Primary Bedroom Main Floor, Solid Wood Cabinets, Split Bedroom, Stone Counters, Thermostat, Vaulted Ceiling(s)
- Legal Description: WELLINGTON MANOR PHASE 2 LOT 19 BLOCK 2
- Levels: Two
- Area Major: 33549 - Lutz
- Occupant Type: Owner
- Parcel Number: U-06-27-19-66F-000002-00019.0
- Possession: Close Of Escrow
- Style: Mediterranean
- View: Garden
- Views: 137
- Zoning Code: ASC-1
Nearby Subdivisions
Barrington Sub
Bellamere
Calm Harbour
Chapman Manors
Clewell Heights
Cypress Cove Sub
Emerald Cove
Foxwood Sub
Kensington Estates
Lake Heron
Lake Heron Ph 02
Lake Keen Sub
Livingston
Lt 26 Willow Bend
Manor Oaks Subdivision
Oak Ledge Sub
Pond Eddy Sub
San Remo Sub
Silver Forrest
Sunset Estates
Surrey Chase
Tiffany Lake Manors
Tracers Lake Keen Estates
Tracers Lake Keen Estates Uni
Unplatted
Villas Del Lago
Villas Del Lago Ph 2
W E Hamners Wonderland Acres A
Walkers Ranch Estates
Waters Edge At Heron Cove Subd
Wellington Manor Ph 2
Whitaker Estates
Willow Bend
Willow Bend Tr Mf02

- One Click Broker
- 800.557.8193
- Toll Free: 800.557.8193
- billing@brokeridxsites.com



