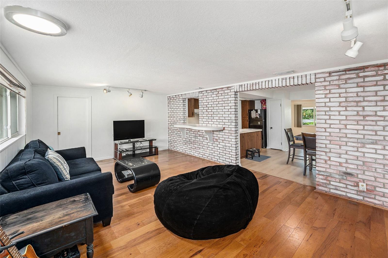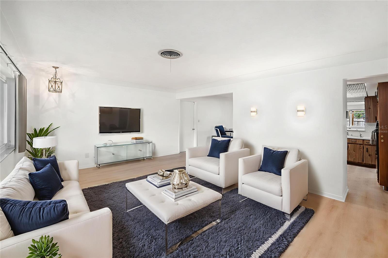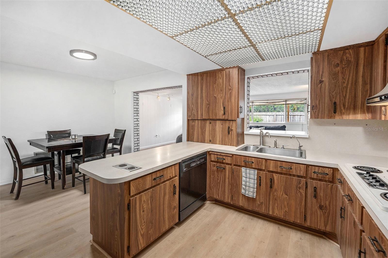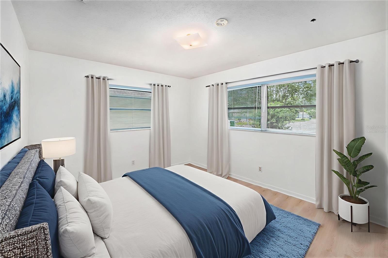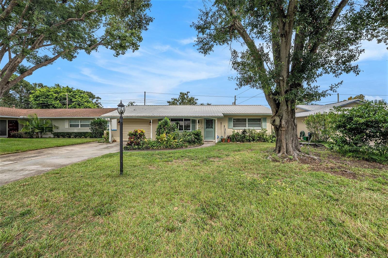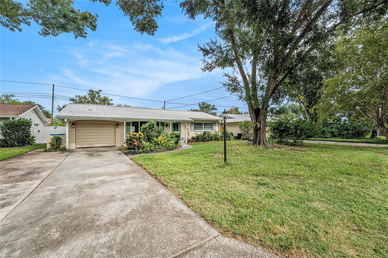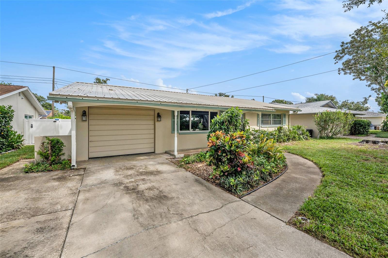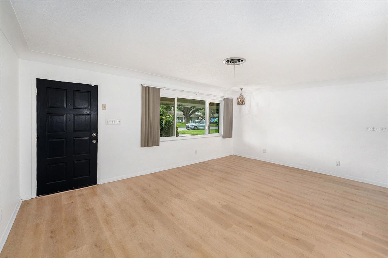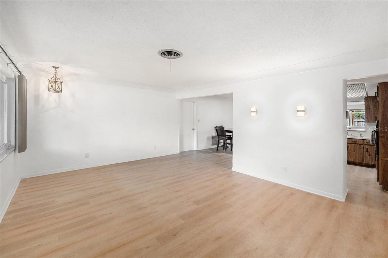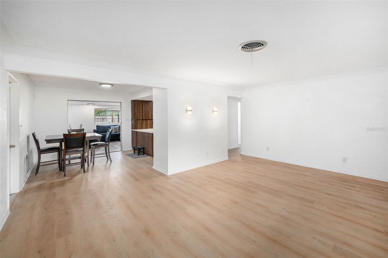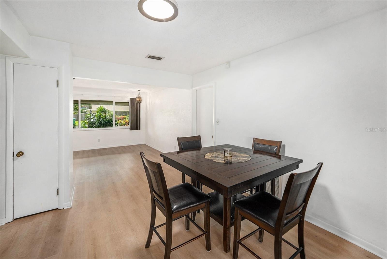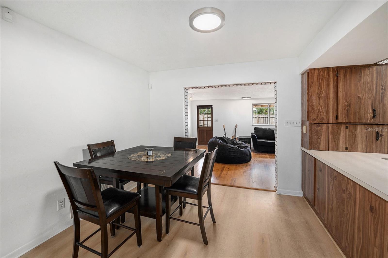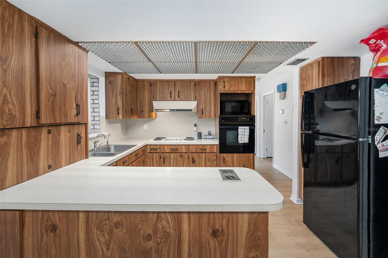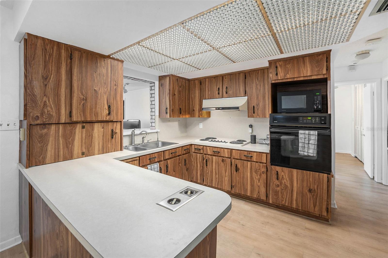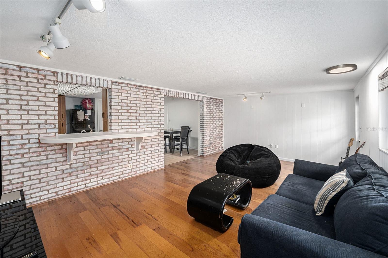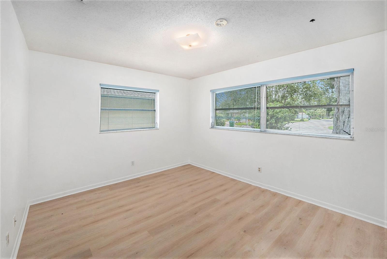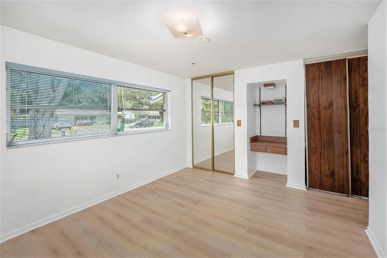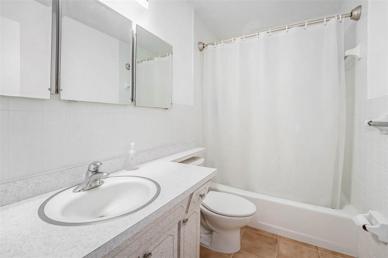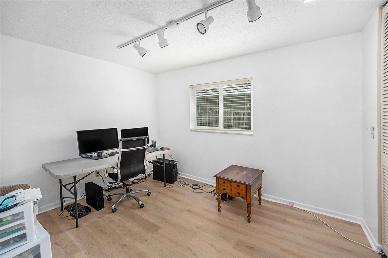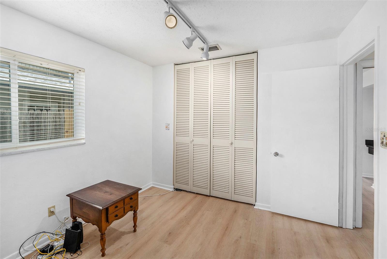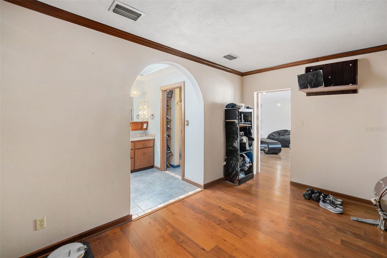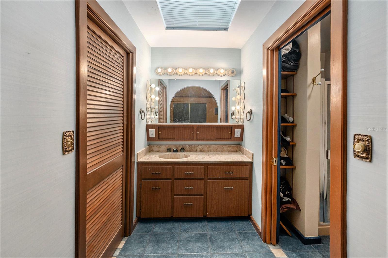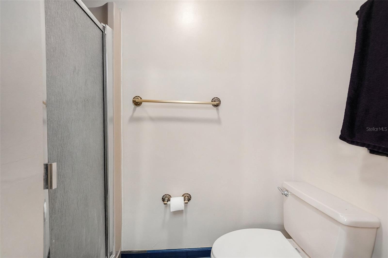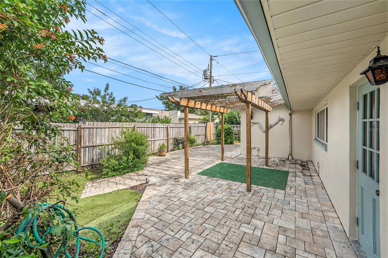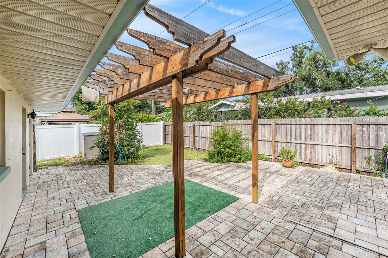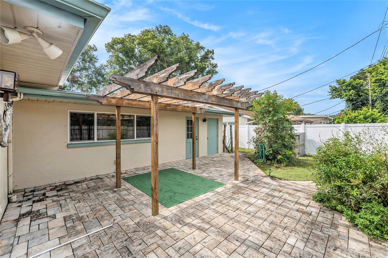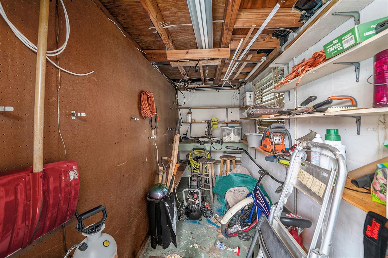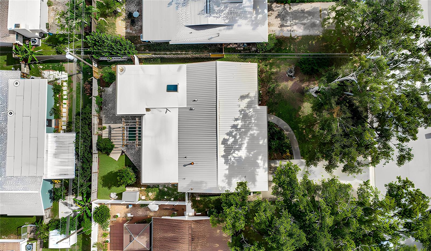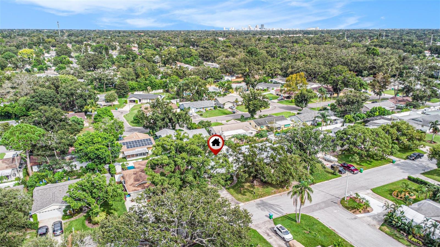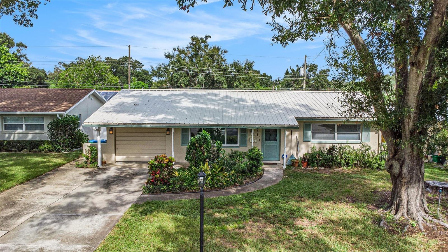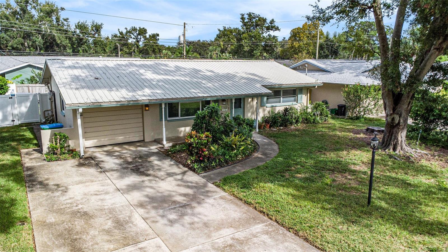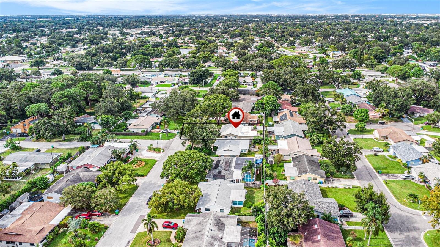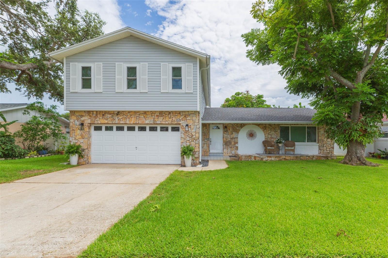4401 56th Street N, KENNETH CITY, FL 33709
Property Photos
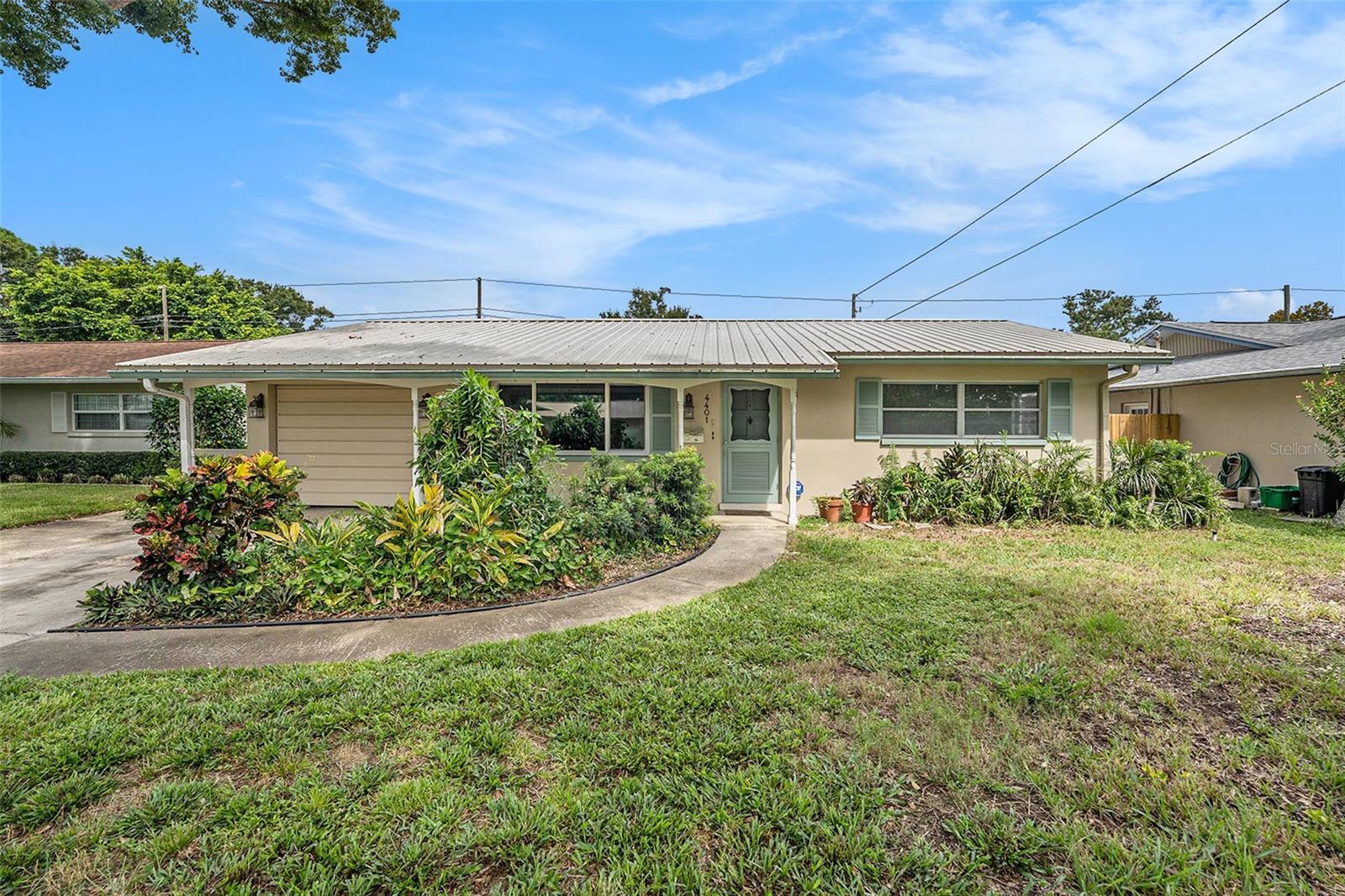
Would you like to sell your home before you purchase this one?
Priced at Only: $410,000
For more Information Call:
Address: 4401 56th Street N, KENNETH CITY, FL 33709
Property Location and Similar Properties
- MLS#: TB8423567 ( Residential )
- Street Address: 4401 56th Street N
- Viewed: 4
- Price: $410,000
- Price sqft: $189
- Waterfront: No
- Year Built: 1964
- Bldg sqft: 2172
- Bedrooms: 3
- Total Baths: 2
- Full Baths: 2
- Garage / Parking Spaces: 1
- Days On Market: 3
- Additional Information
- Geolocation: 27.812 / -82.7096
- County: PINELLAS
- City: KENNETH CITY
- Zipcode: 33709
- Subdivision: Merlin Heights
- Elementary School: Westgate
- Middle School: Tyrone
- High School: Dixie Hollins
- Provided by: MARK SPAIN REAL ESTATE
- Contact: Meghan Hobson
- 855-299-7653

- DMCA Notice
-
DescriptionThis Kenneth City gem wont last! This beautifully updated 3 bedroom, 2 bathroom home is perfectly located just minutes from St. Petersburgs award winning Gulf beaches, vibrant downtown, dining, shopping, and entertainment with no HOA restrictions. Inside, enjoy move in ready living with luxury vinyl flooring, an updated kitchen, and a charming brick pass through wall, connecting the kitchen to the living room, a unique touch you wont find in every home. The primary bathroom skylight fills the space with natural Florida sunshine, creating a bright and airy retreat. Step outside to your private backyard oasis featuring a fully fenced in yard, lanai, paver patio, and lush mature landscaping ideal for entertaining or simply soaking up the Florida lifestyle. A durable (2017) metal roof, impact rated windows, and updated electric (2021) offer peace of mind and lasting value. If youve been searching for a St. Petersburg area home for sale with character, updates, and an unbeatable location, this is the one. Dont wait schedule your private showing today before its gone!
Payment Calculator
- Principal & Interest -
- Property Tax $
- Home Insurance $
- HOA Fees $
- Monthly -
Features
Building and Construction
- Covered Spaces: 0.00
- Exterior Features: Lighting, Private Mailbox
- Fencing: Wood
- Flooring: Luxury Vinyl, Tile
- Living Area: 1724.00
- Roof: Metal
Land Information
- Lot Features: Landscaped, Paved
School Information
- High School: Dixie Hollins High-PN
- Middle School: Tyrone Middle-PN
- School Elementary: Westgate Elementary-PN
Garage and Parking
- Garage Spaces: 1.00
- Open Parking Spaces: 0.00
Eco-Communities
- Green Energy Efficient: Windows
- Water Source: Public
Utilities
- Carport Spaces: 0.00
- Cooling: Central Air
- Heating: Central, Electric
- Sewer: Public Sewer
- Utilities: BB/HS Internet Available, Electricity Connected, Public, Sewer Connected, Water Connected
Finance and Tax Information
- Home Owners Association Fee: 0.00
- Insurance Expense: 0.00
- Net Operating Income: 0.00
- Other Expense: 0.00
- Tax Year: 2024
Other Features
- Accessibility Features: Central Living Area
- Appliances: Cooktop, Dryer, Electric Water Heater, Freezer, Microwave, Refrigerator, Washer
- Country: US
- Interior Features: Built-in Features, Solid Surface Counters, Solid Wood Cabinets, Split Bedroom, Thermostat, Walk-In Closet(s), Window Treatments
- Legal Description: MERLIN HEIGHTS LOT 26 LESS N 33FT THEREOF & N 31FT OF LOT 25
- Levels: One
- Area Major: 33709 - St Pete/Kenneth City
- Occupant Type: Owner
- Parcel Number: 04-31-16-57330-000-0260
- Style: Ranch
- Zoning Code: SFR
Similar Properties
Nearby Subdivisions

- One Click Broker
- 800.557.8193
- Toll Free: 800.557.8193
- billing@brokeridxsites.com



