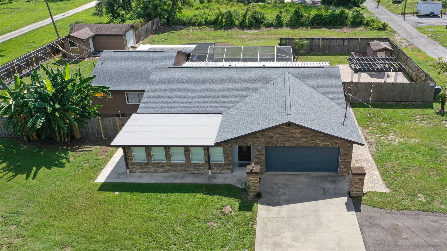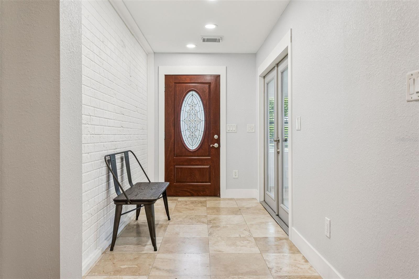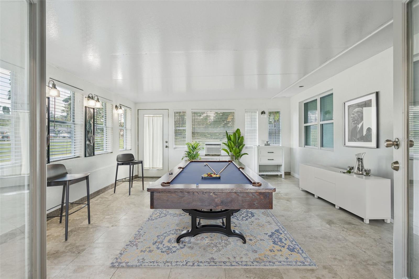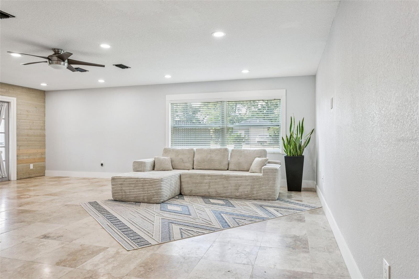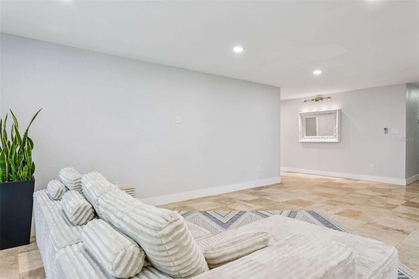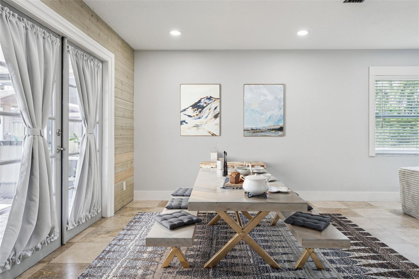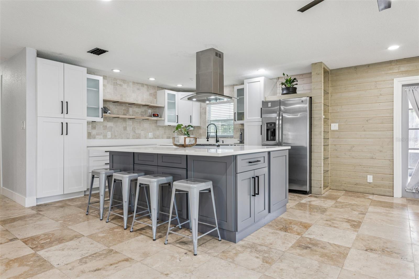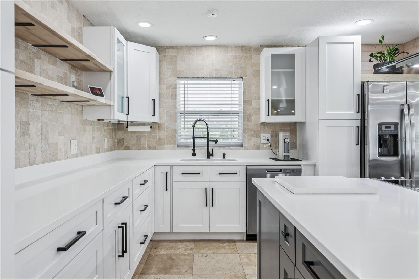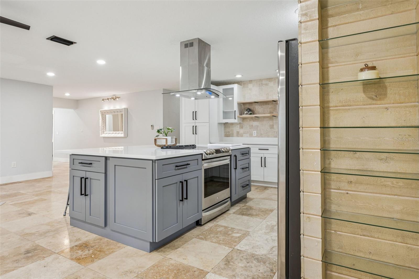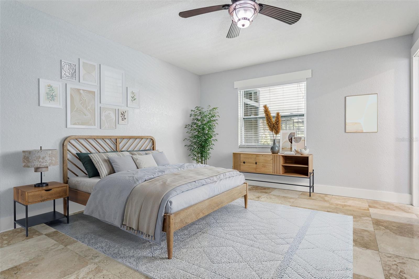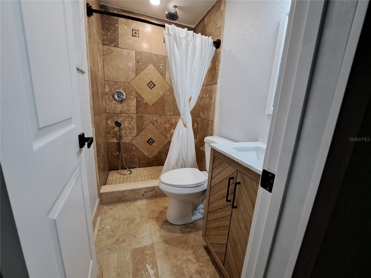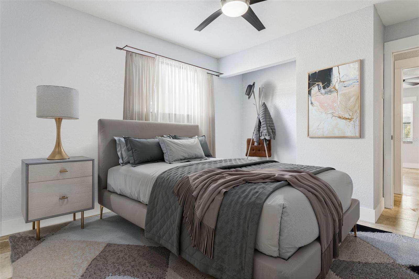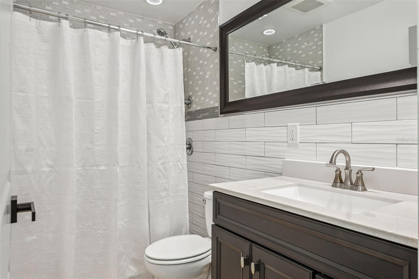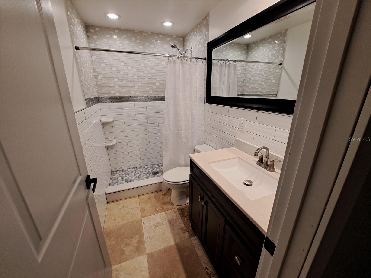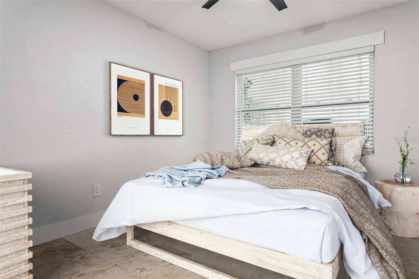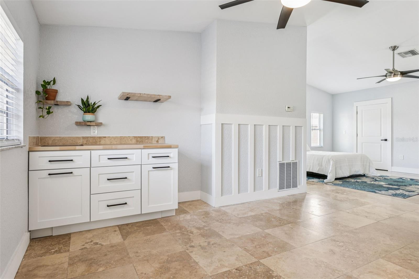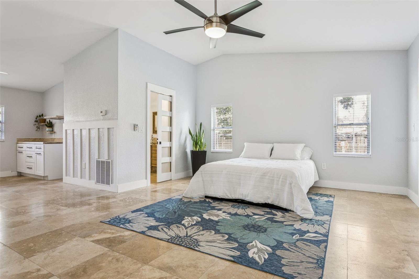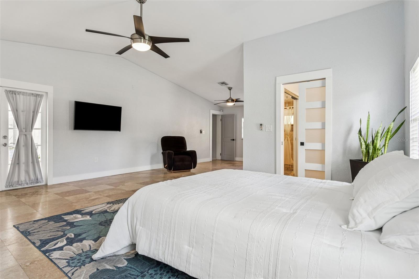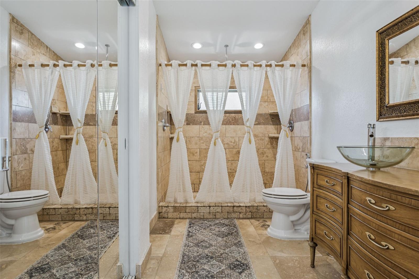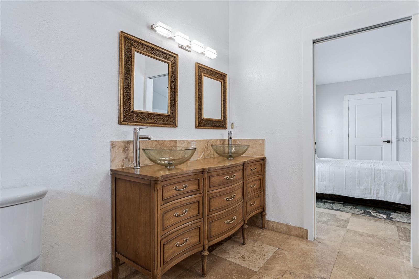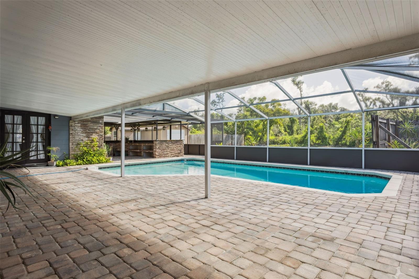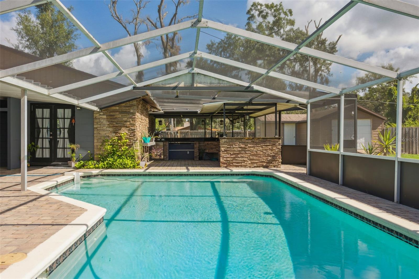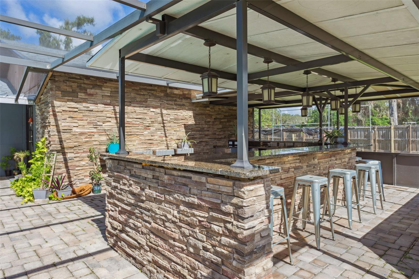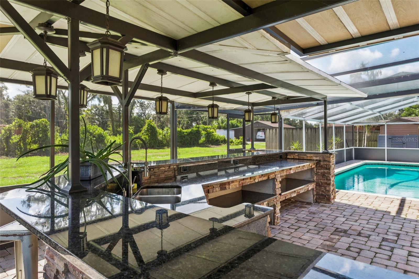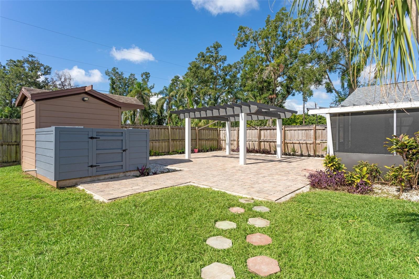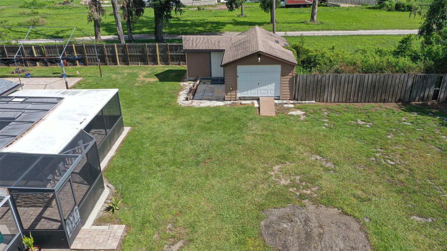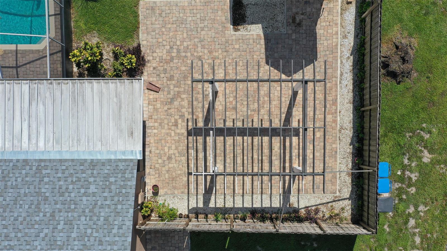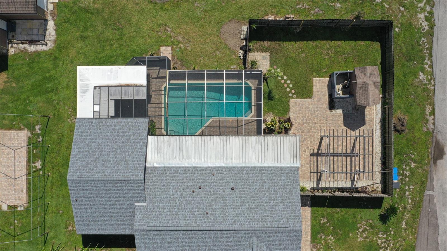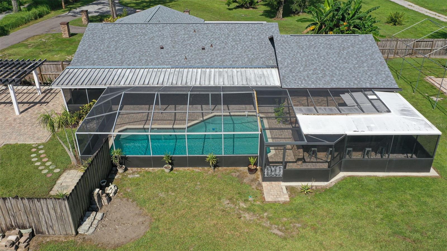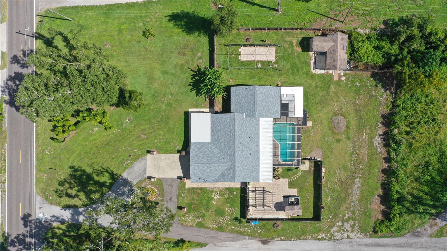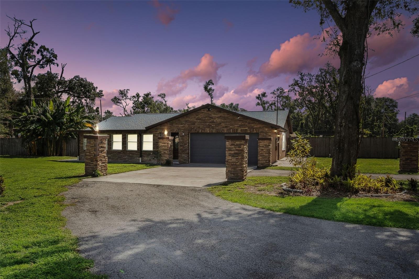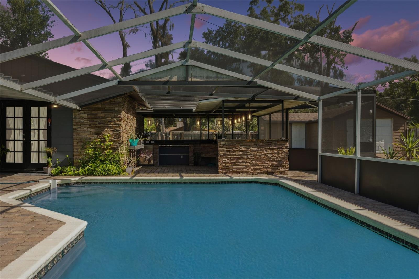5221 Pine Street, SEFFNER, FL 33584
Property Photos
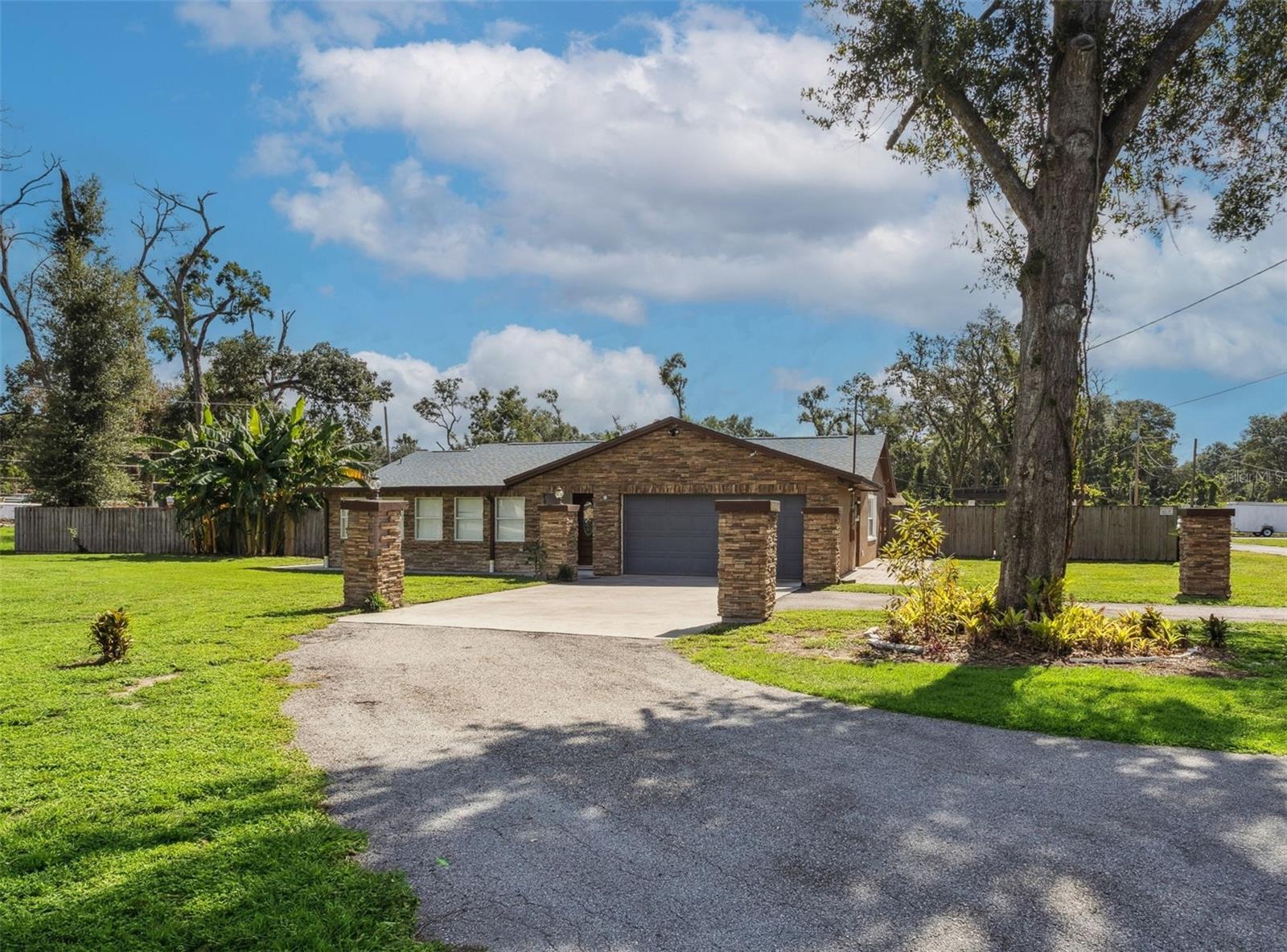
Would you like to sell your home before you purchase this one?
Priced at Only: $549,000
For more Information Call:
Address: 5221 Pine Street, SEFFNER, FL 33584
Property Location and Similar Properties
- MLS#: TB8423530 ( Residential )
- Street Address: 5221 Pine Street
- Viewed: 3
- Price: $549,000
- Price sqft: $143
- Waterfront: No
- Year Built: 1978
- Bldg sqft: 3839
- Bedrooms: 4
- Total Baths: 3
- Full Baths: 3
- Garage / Parking Spaces: 2
- Days On Market: 2
- Additional Information
- Geolocation: 27.9901 / -82.2936
- County: HILLSBOROUGH
- City: SEFFNER
- Zipcode: 33584
- Subdivision: Unplatted
- Elementary School: Colson HB
- Middle School: Burnett HB
- High School: Armwood HB
- Provided by: FUTURE HOME REALTY INC
- Contact: Kelly Ausburn
- 813-855-4982

- DMCA Notice
-
DescriptionOne or more photo(s) has been virtually staged. Don't miss out on this Gorgeous newly renovated, updated 4 bedroom, 3 bath, WOW.. Two Primary Bedrooms and a NEW ROOF 2025. This stunning and entertaining pool home at just under an acre with large beautiful trees, sits quietly and beautifully with NO HOA fees/restrictions and endless entertainment possibilities. Extended driveway with lots of clean parking. Get Ready! Let's start with wall to wall tile throughout the entire living area of the home. This home boasts two primary bedrooms with full bathrooms, two additional bedrooms and a large bonus room for a pool table, office or game room. Oversized two car garage. The main high ceiling primary bedroom is a large suite with double entry, large walk in closet with organizing design, your own wet bar with cabinets, large bathroom with a gorgeous custom double sink vanity and very large shower with additional closet inside the bathroom and it's very own a/c unit for this suite, not to mention the double glass framed doors leading out onto the pool lanai. Upgraded beautiful bathrooms throughout. Beautiful great room connecting to an exceptional kitchen with all new cabinets, large cooking and dining island all covered with quartz countertops and a window overlooking pool and back yard entertainment. From the dining area leading out of the huge great room are double glass framed doors onto the screened pool Lanai featuring stone pavers, large outdoor grilling and full sink area, large granite counter tops with granite top high bar for the distance and entertainment area. Additional lounge and entertainment area outside of the lanai with stone pavers continued under a large pergola. All still within a private large back yard. Oversized shed offers plenty of storage area. Also has a stone paver pad ready for your travel trailer or small RV. Let's do this!
Payment Calculator
- Principal & Interest -
- Property Tax $
- Home Insurance $
- HOA Fees $
- Monthly -
Features
Building and Construction
- Covered Spaces: 0.00
- Exterior Features: French Doors, Lighting, Outdoor Kitchen, Rain Gutters
- Flooring: Travertine
- Living Area: 2448.00
- Other Structures: Other, Shed(s)
- Roof: Shingle
Land Information
- Lot Features: Oversized Lot, Private, Paved
School Information
- High School: Armwood-HB
- Middle School: Burnett-HB
- School Elementary: Colson-HB
Garage and Parking
- Garage Spaces: 2.00
- Open Parking Spaces: 0.00
Eco-Communities
- Pool Features: In Ground, Screen Enclosure
- Water Source: Well
Utilities
- Carport Spaces: 0.00
- Cooling: Central Air, Wall/Window Unit(s)
- Heating: Central, Electric
- Sewer: Septic Tank
- Utilities: BB/HS Internet Available, Cable Available, Electricity Available, Electricity Connected, Fiber Optics, Water Available
Finance and Tax Information
- Home Owners Association Fee: 0.00
- Insurance Expense: 0.00
- Net Operating Income: 0.00
- Other Expense: 0.00
- Tax Year: 2024
Other Features
- Appliances: Dishwasher, Dryer, Electric Water Heater, Exhaust Fan, Range, Refrigerator, Washer
- Country: US
- Interior Features: Ceiling Fans(s), Eat-in Kitchen, Kitchen/Family Room Combo, Stone Counters, Thermostat, Vaulted Ceiling(s), Walk-In Closet(s), Wet Bar, Window Treatments
- Legal Description: S 144 FT OF N 939.5 FT OF W 286 FT OF W 1/2 OF SW 1/4 OF NE 1/4 LESS W 25 FT FOR RD
- Levels: One
- Area Major: 33584 - Seffner
- Occupant Type: Owner
- Parcel Number: U-03-29-20-ZZZ-000002-33100.0
- Zoning Code: RDC-6
Similar Properties
Nearby Subdivisions
Acreage
Brandon Groves Sec One
Brandon Groves Sec Two
Cash Acres
Chestnut Forest
Darby Lake
Davis Heather Estates
Diamond Ridge
Florablu Estates
Gray Moss Hill Add
Hamilton Place Sub
Hickory Hill
Hickory Hill Sub Ph
Hickory Lakes Manor
Imperial Oaks Ph 1
Imperial Oaks Ph 2
Kingsway Oaks
Kingsway Oaks Ph 1
Kingsway Ph 2
Lake Weeks Ph 1
Lynwood Park
Mango Hills
Mango Terrace
Oak Glen Sub
Old Hillsborough Estates
Parsons Woods Ph 2
Presidential Manor
Presidential Manor Unit 2a
Reserve At Hunters Lake
Scanlon Country Estates
Seffner Park
Shangri La Ii Sub Phas
Shangri La Sub
Sleepy Hollow Sub
Tangelo Terrace Estates
The Groves North
Toulon Ph 3a
Toulonphase 2
Unplatted
Wheeler Ridge
Williams Pointe

- One Click Broker
- 800.557.8193
- Toll Free: 800.557.8193
- billing@brokeridxsites.com



