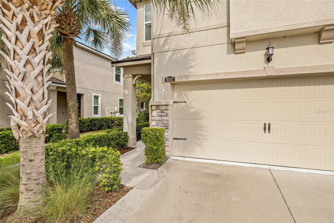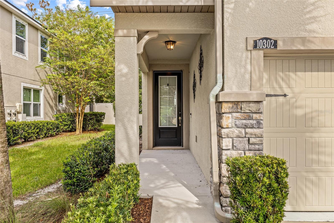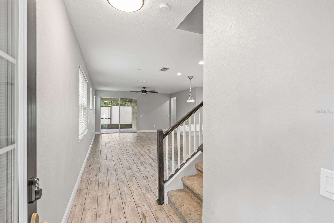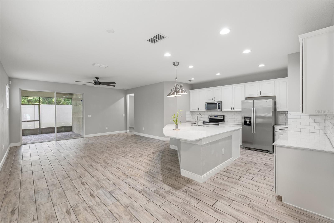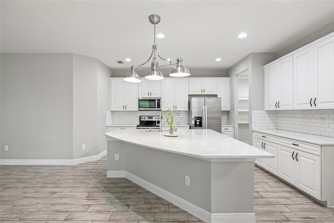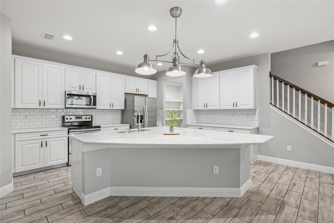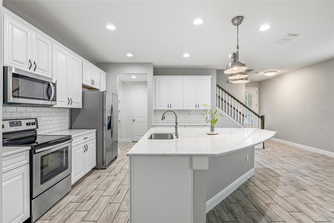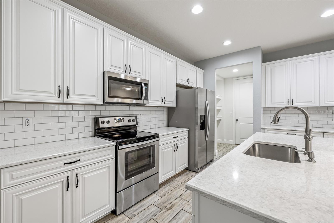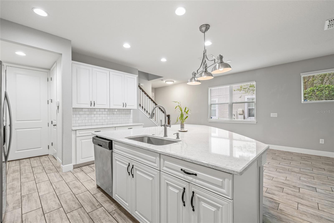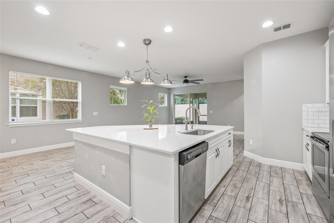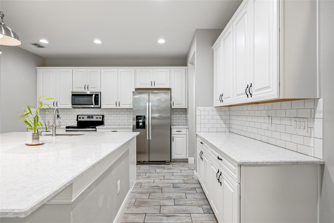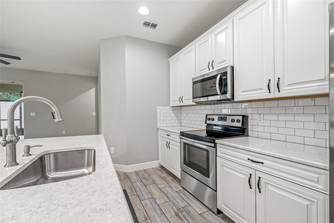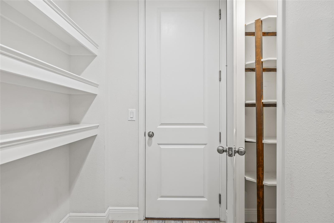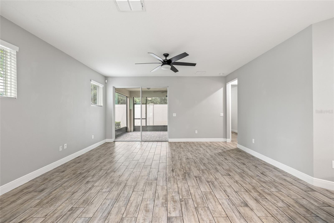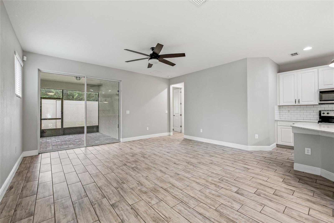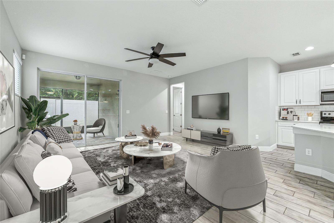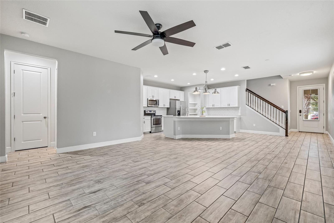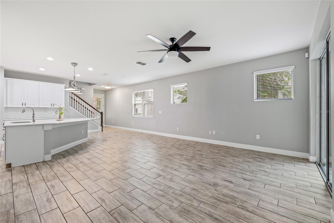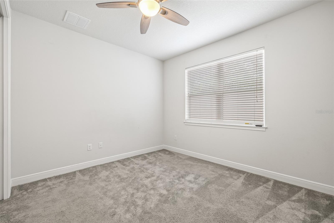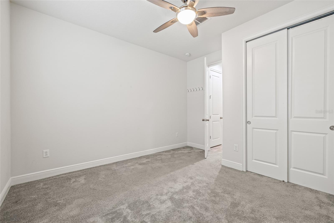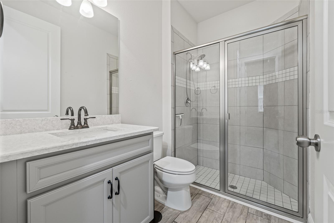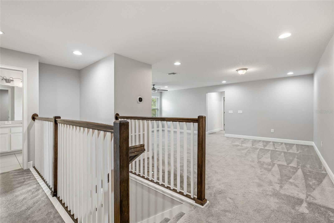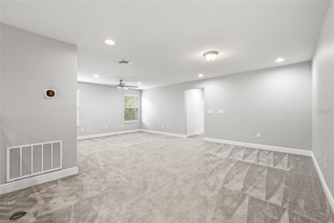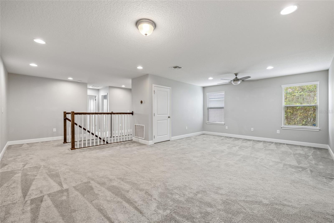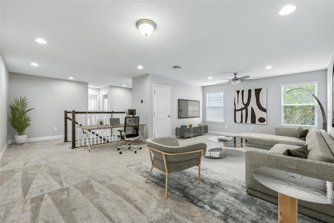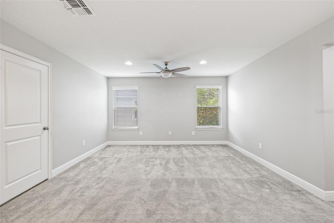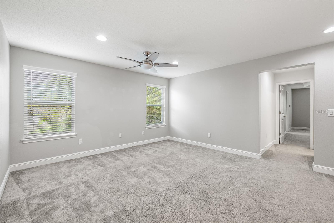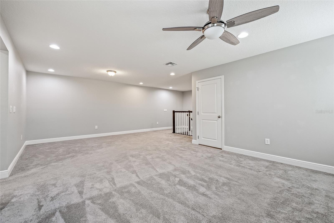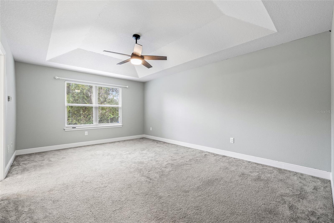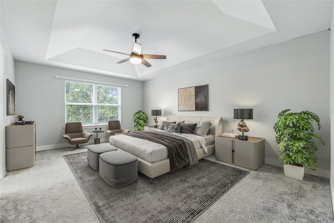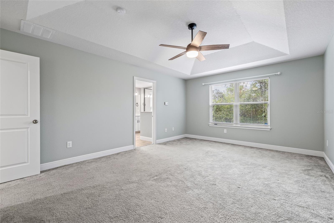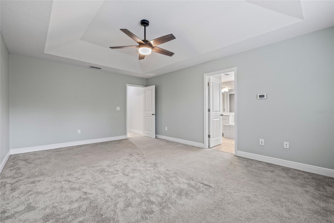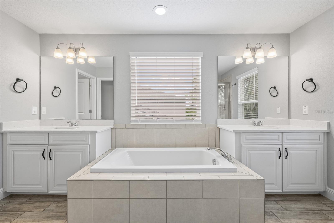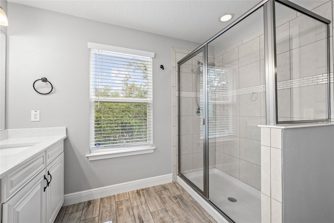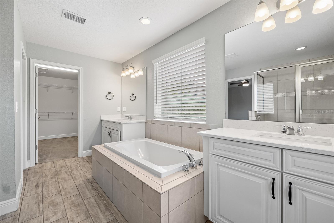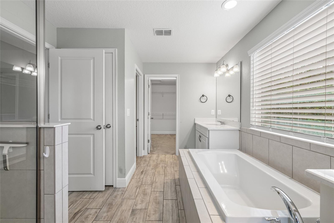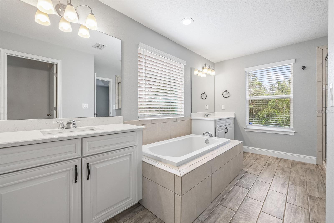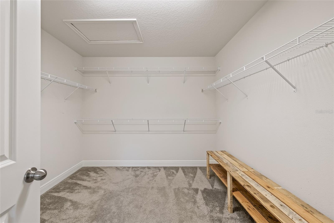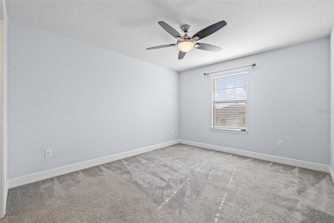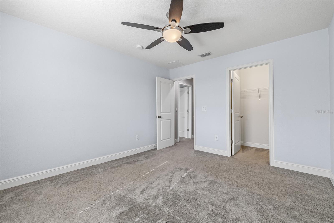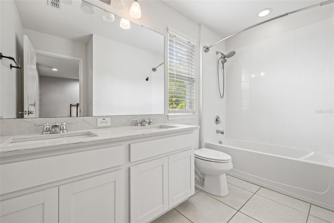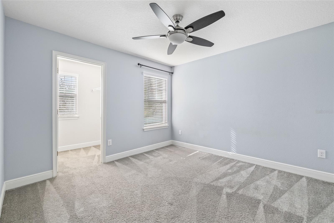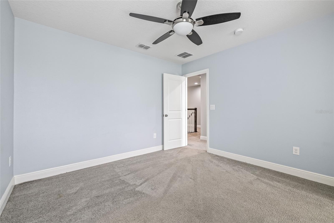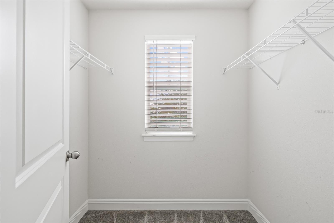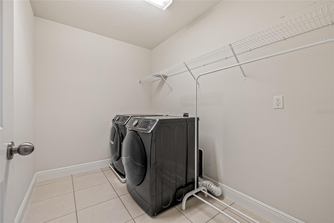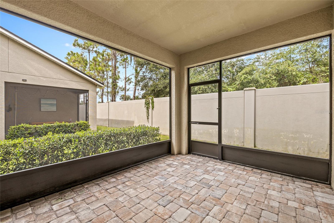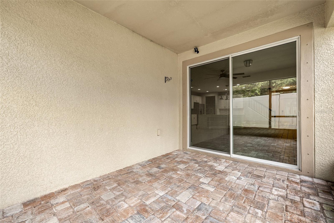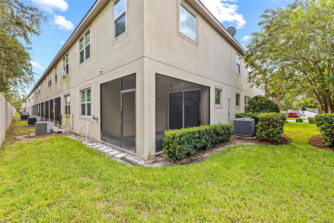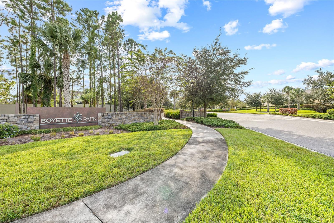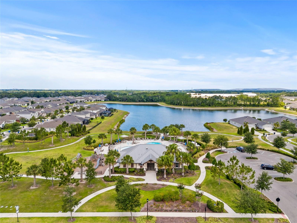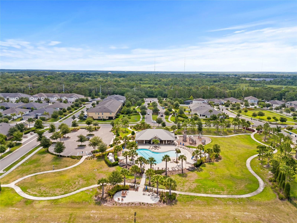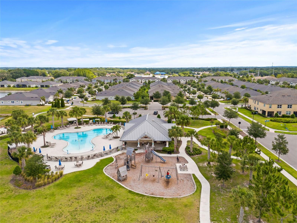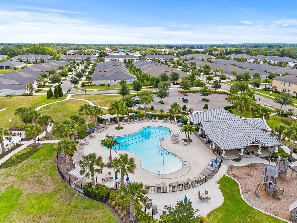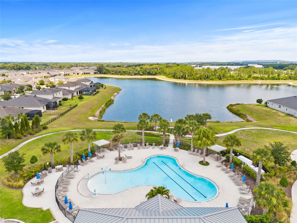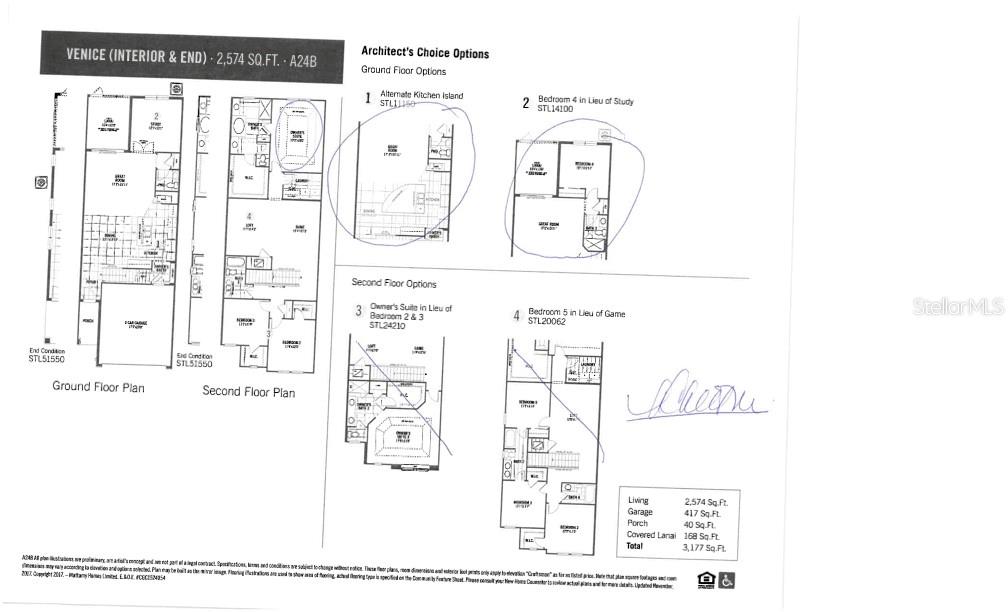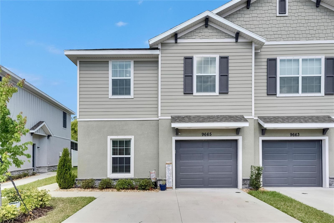10302 Holstein Edge Place, RIVERVIEW, FL 33569
Property Photos
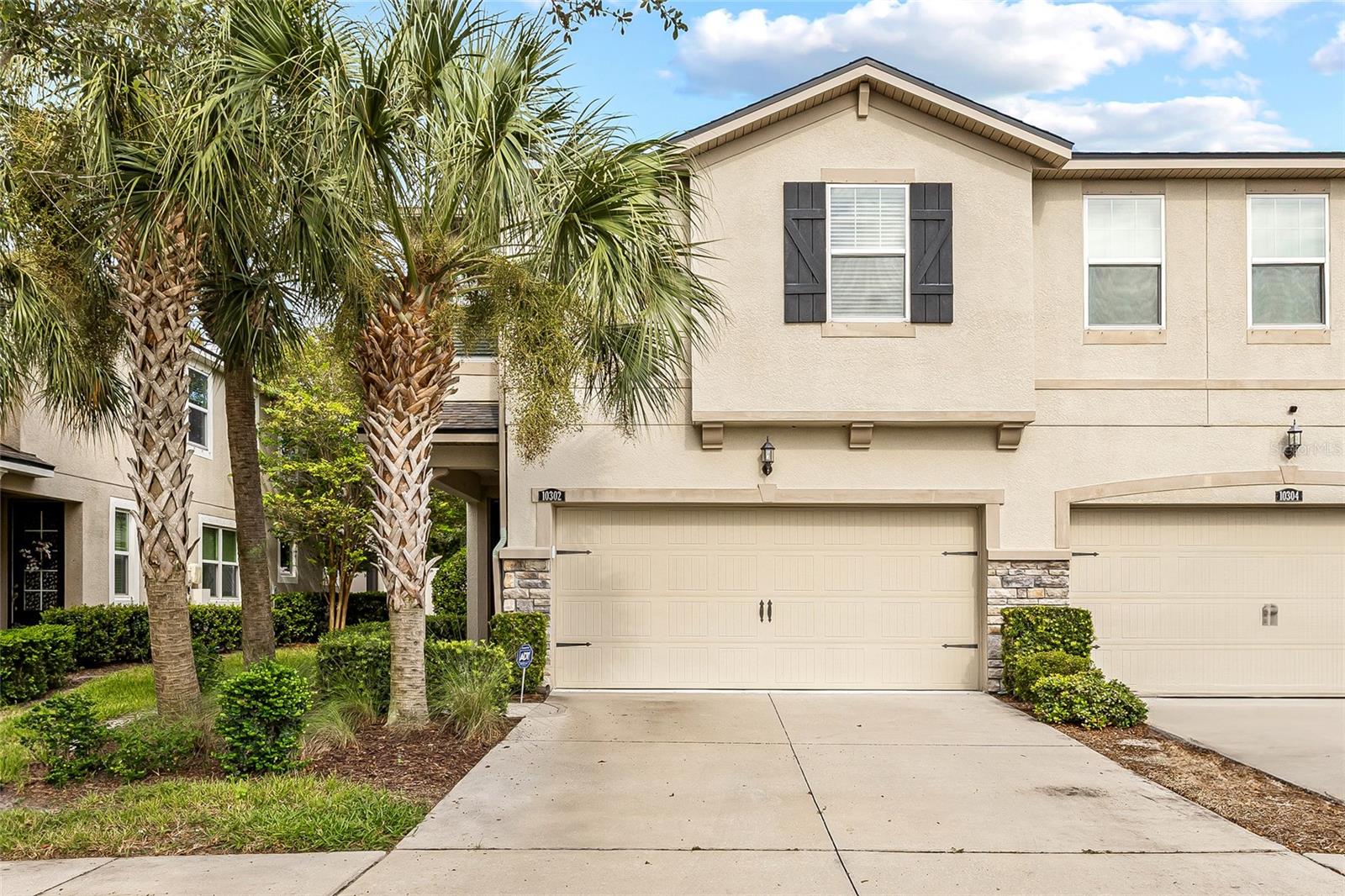
Would you like to sell your home before you purchase this one?
Priced at Only: $395,000
For more Information Call:
Address: 10302 Holstein Edge Place, RIVERVIEW, FL 33569
Property Location and Similar Properties
- MLS#: TB8423020 ( Residential )
- Street Address: 10302 Holstein Edge Place
- Viewed: 1
- Price: $395,000
- Price sqft: $122
- Waterfront: No
- Year Built: 2018
- Bldg sqft: 3226
- Bedrooms: 4
- Total Baths: 3
- Full Baths: 3
- Garage / Parking Spaces: 2
- Days On Market: 4
- Additional Information
- Geolocation: 27.851 / -82.3025
- County: HILLSBOROUGH
- City: RIVERVIEW
- Zipcode: 33569
- Subdivision: Boyette Park Ph 1a 1b 1d
- Elementary School: Boyette Springs
- Middle School: Barrington
- High School: Riverview
- Provided by: VINTAGE REAL ESTATE SERVICES
- Contact: Becky Sigler
- 813-684-0001

- DMCA Notice
-
DescriptionOne or more photo(s) has been virtually staged. Welcome to this meticulously designed townhouse nestled in the serene Boyette Park community of Riverview, Florida. Built in 2018, this 4 bedroom, 3 bathroom home offers 2618 ft. of modern living space with a large paved screened in lanai. Interior Features Open Concept Design: The main level features tile plank flooring throughout, creating a seamless flow between the living, dining, and kitchen areas. The spacious kitchen, located at the heart of the main level, is equipped with modern stainless steel appliances, marble countertops, a large walk in pantry, ample cabinetry, and a breakfast bar, making it ideal for both everyday meals and entertaining. A generously sized bedroom is conveniently located downstairs, adjacent to a full size bathroom, providing flexible living or guest space. Upstairs, the primary suite boasts an ensuite bathroom with dual vanities, a large garden tub, and a walk in shower. Two additional bedrooms are also located upstairs, each sharing a full bathroom to ensure comfort and privacy for family members or guests. The open loft upstairs offers versatility as a home office, reading nook, or play area. Additional Amenities: All bedrooms are fitted with ceiling fans, and the sale includes a washer and dryer for added convenience. The home is also equipped with an ADT Alarm system, Ring Doorbell, and Ring camera in the back lanai. Exterior Features Screened Lanai: Start your day sipping your morning coffee in the screened lanai, and a perfect spot for evening relaxation, sipping a fine wine. Attached Garage: Two car garage provides secure parking, overhead racks, storage, and epoxy flooring in the garage. Community Amenities in Boyette Park offer residents a range of amenities, including a community pool, dog park, exterior maintenance, landscaping, irrigation and more! The community is also conveniently located near I 75, Selmon Expressway, providing easy access to shopping, dining, and medical facilities. Drive time to MacDill AF Base and Tampa Airport is a short 30 minute drive. Nearby schools that families will appreciate include the Hillsborough County School District's Boyette Elementary School, approximately 1.1 miles away, as well as Bell Creek Academy and Barrington Middle School, both of which are A+ schools. Schedule your showing today! Schedule your showing today in this LOW HOA and NO FLOOD ZONE (X) Community!
Payment Calculator
- Principal & Interest -
- Property Tax $
- Home Insurance $
- HOA Fees $
- Monthly -
Features
Building and Construction
- Covered Spaces: 0.00
- Exterior Features: Sliding Doors
- Flooring: Carpet, Ceramic Tile
- Living Area: 2618.00
- Roof: Shingle
Land Information
- Lot Features: In County, Landscaped, Paved
School Information
- High School: Riverview-HB
- Middle School: Barrington Middle
- School Elementary: Boyette Springs-HB
Garage and Parking
- Garage Spaces: 2.00
- Open Parking Spaces: 0.00
- Parking Features: Driveway, Garage Door Opener, Guest
Eco-Communities
- Water Source: Public
Utilities
- Carport Spaces: 0.00
- Cooling: Central Air
- Heating: Central
- Pets Allowed: Yes
- Sewer: Public Sewer
- Utilities: Cable Connected, Electricity Connected
Amenities
- Association Amenities: Playground, Pool
Finance and Tax Information
- Home Owners Association Fee Includes: Common Area Taxes, Pool, Escrow Reserves Fund, Maintenance Grounds
- Home Owners Association Fee: 299.00
- Insurance Expense: 0.00
- Net Operating Income: 0.00
- Other Expense: 0.00
- Tax Year: 2024
Other Features
- Appliances: Dishwasher, Disposal, Dryer, Microwave, Range, Refrigerator, Washer
- Association Name: Associa Gulf Coast/ Monica Beltran
- Association Phone: 727-577-2200
- Country: US
- Interior Features: Built-in Features, Ceiling Fans(s), Eat-in Kitchen, In Wall Pest System, Open Floorplan, Primary Bedroom Main Floor, Smart Home, Solid Wood Cabinets, Split Bedroom, Stone Counters, Thermostat, Walk-In Closet(s)
- Legal Description: BOYETTE PARK PHASES 1A/1B/1D LOT 220
- Levels: Two
- Area Major: 33569 - Riverview
- Occupant Type: Owner
- Parcel Number: U-21-30-20-B0C-000000-00220.0
- Style: Contemporary
- Zoning Code: PD
Similar Properties
Nearby Subdivisions

- One Click Broker
- 800.557.8193
- Toll Free: 800.557.8193
- billing@brokeridxsites.com



