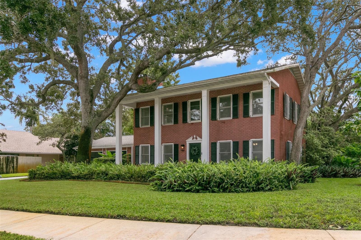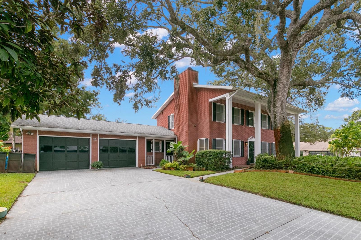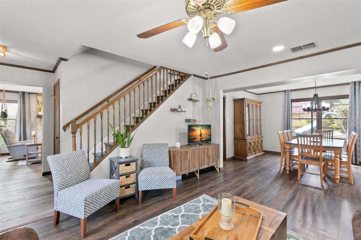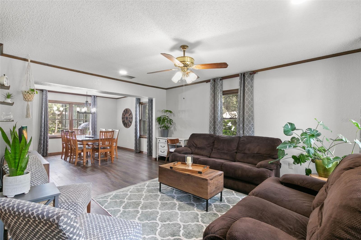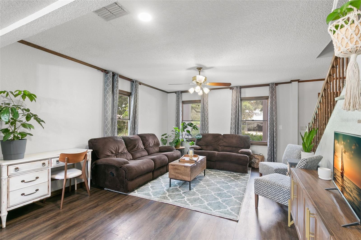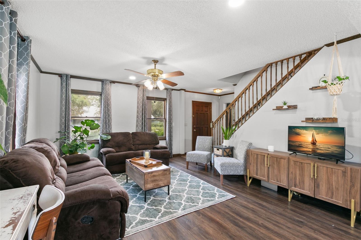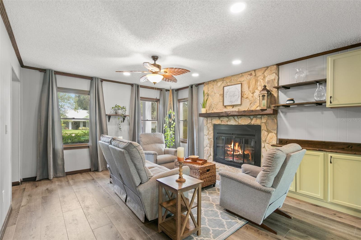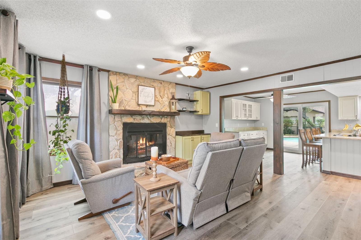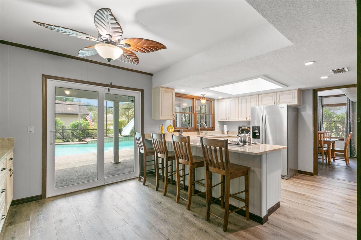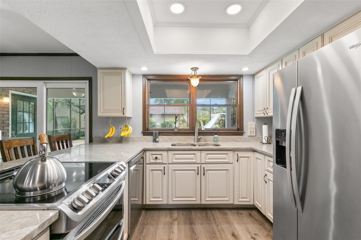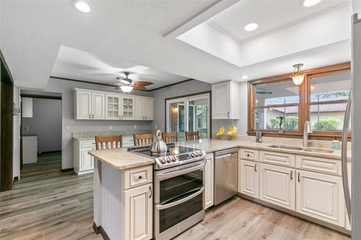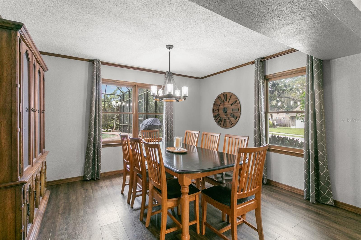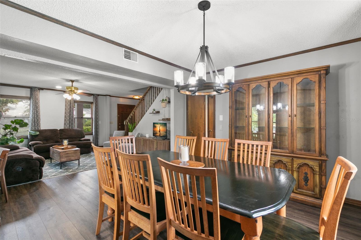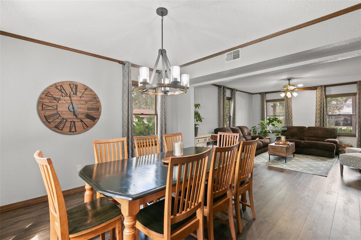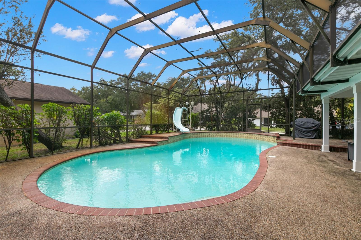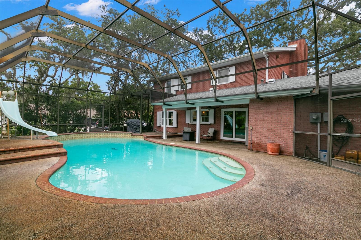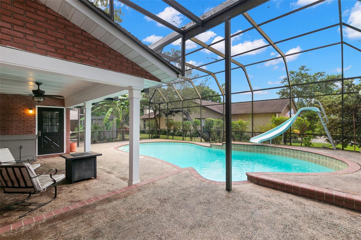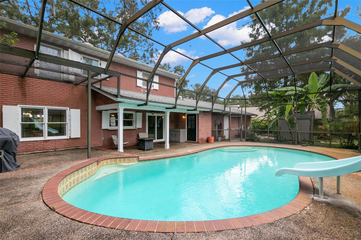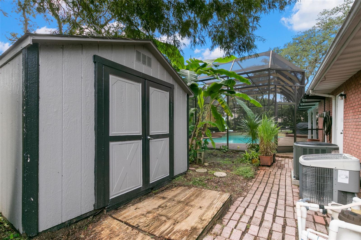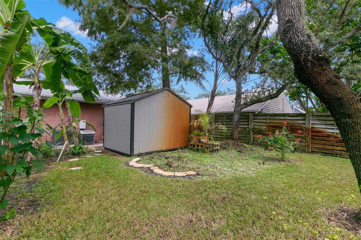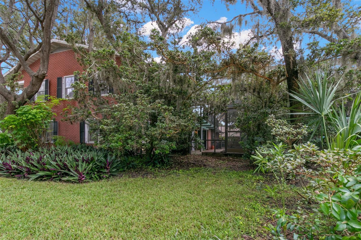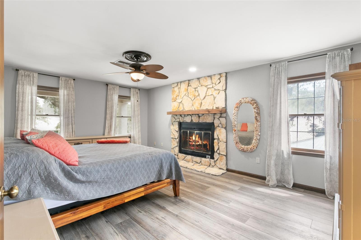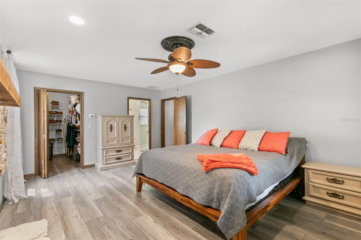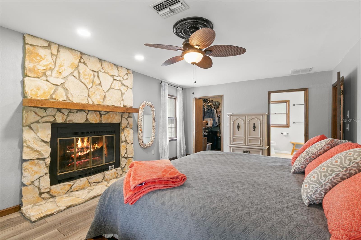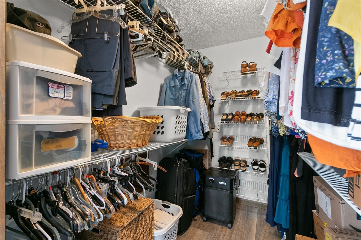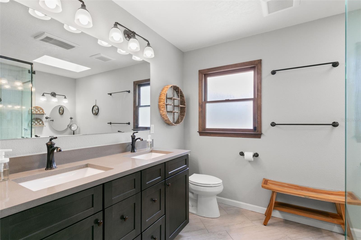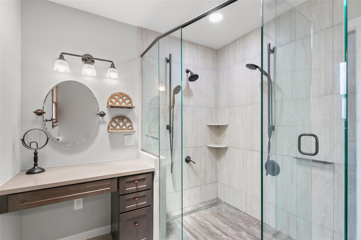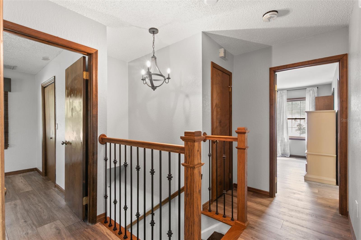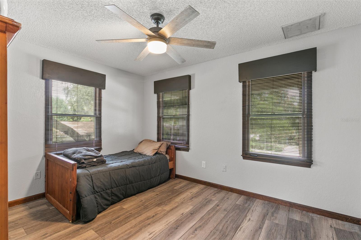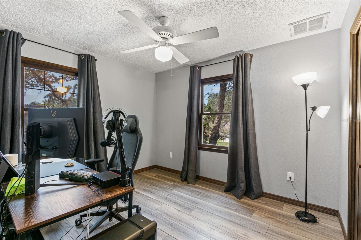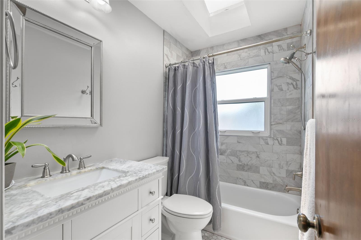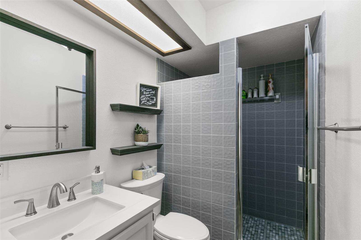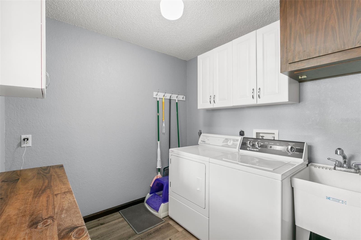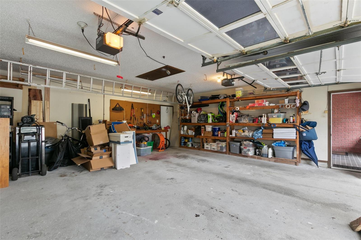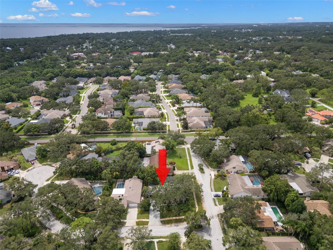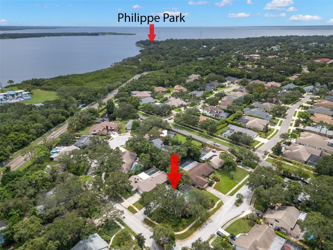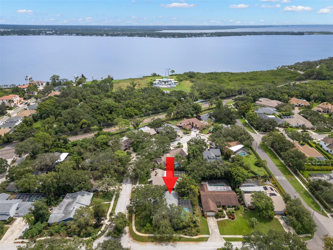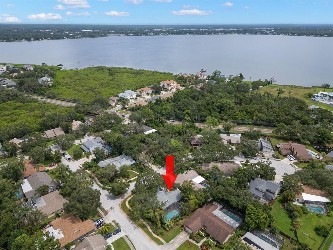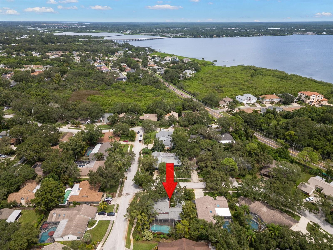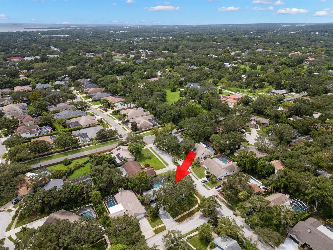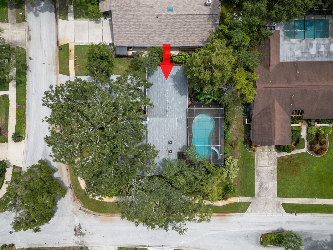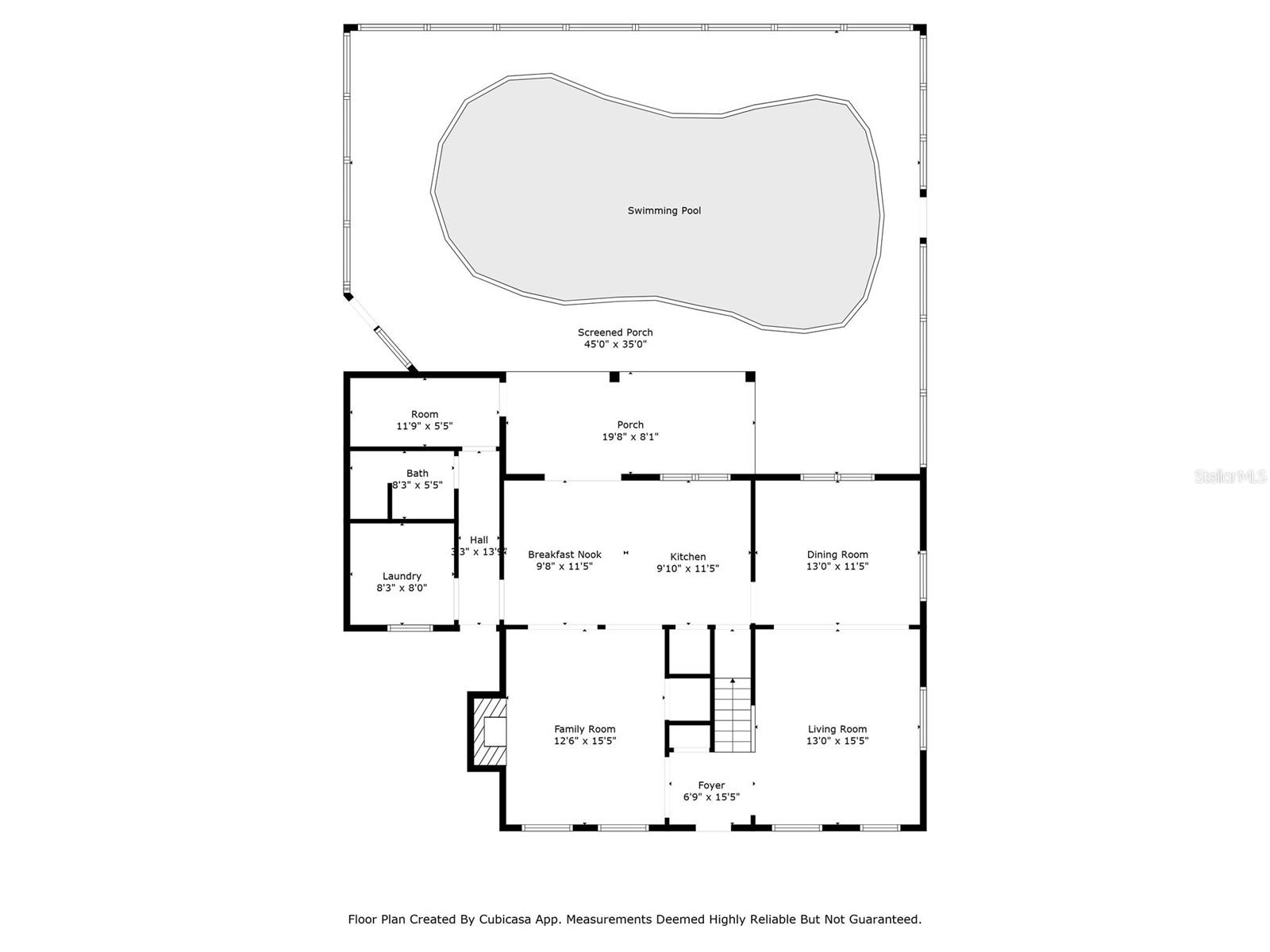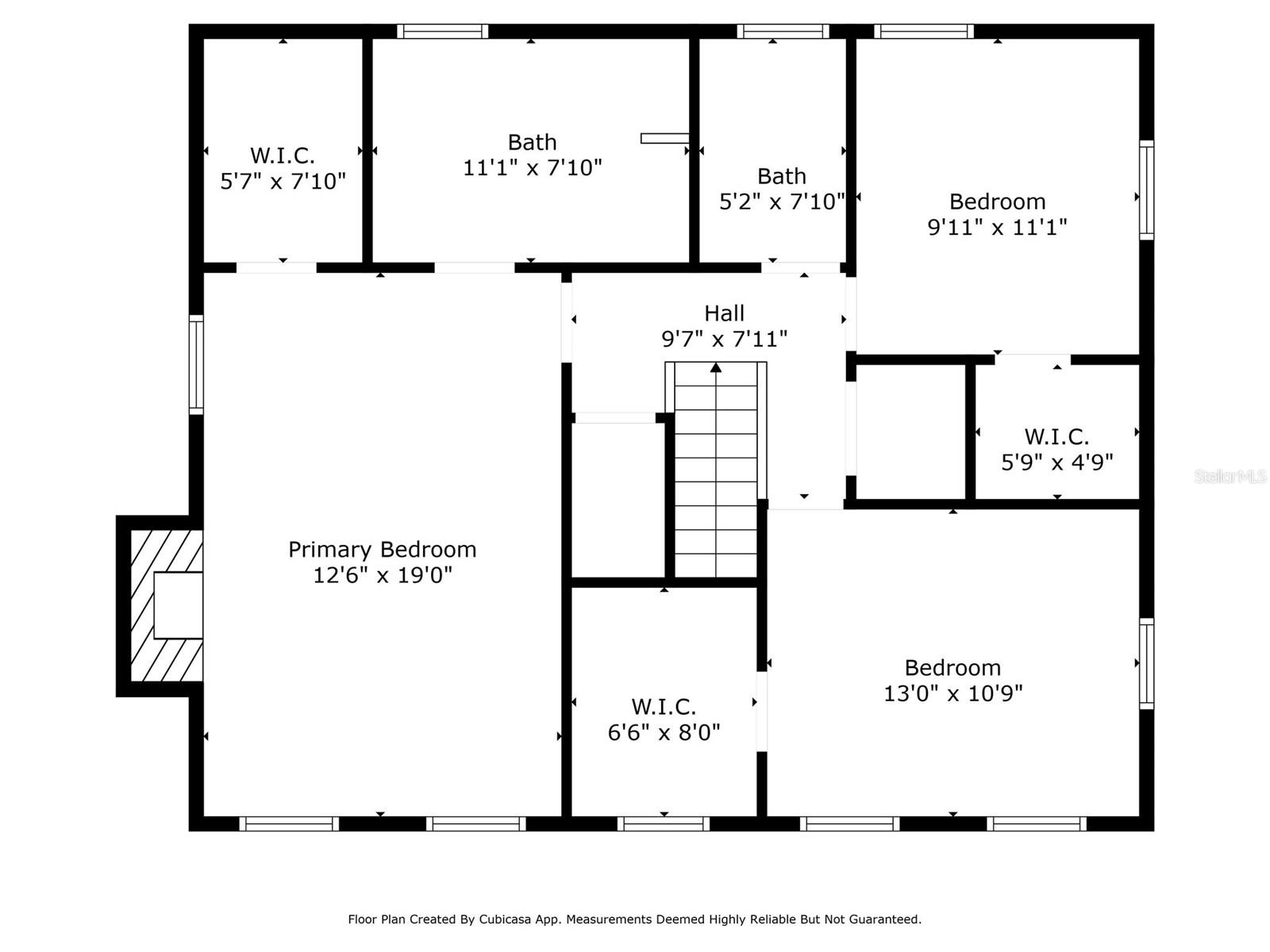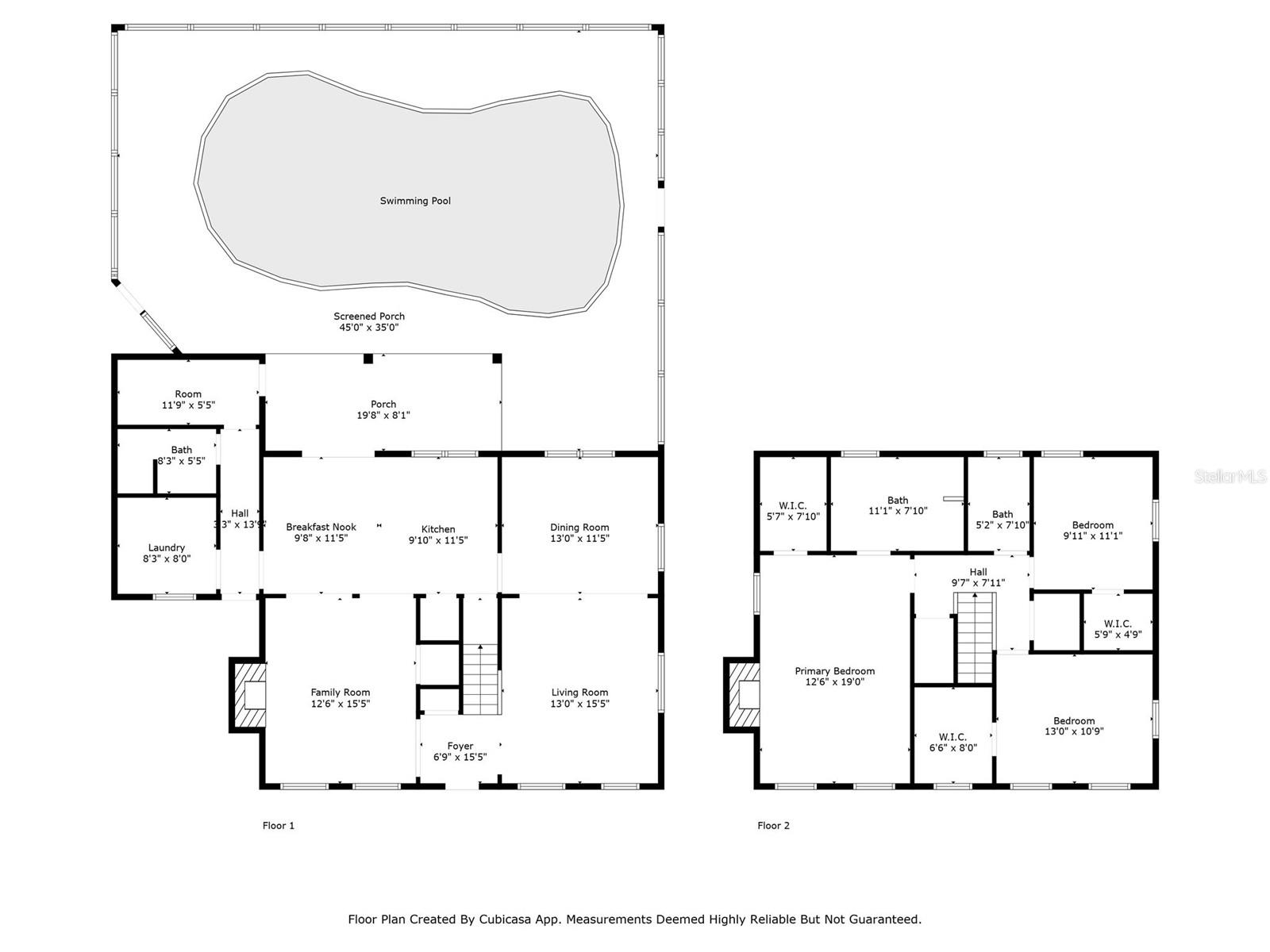11 Villa Court Court, SAFETY HARBOR, FL 34695
Property Photos
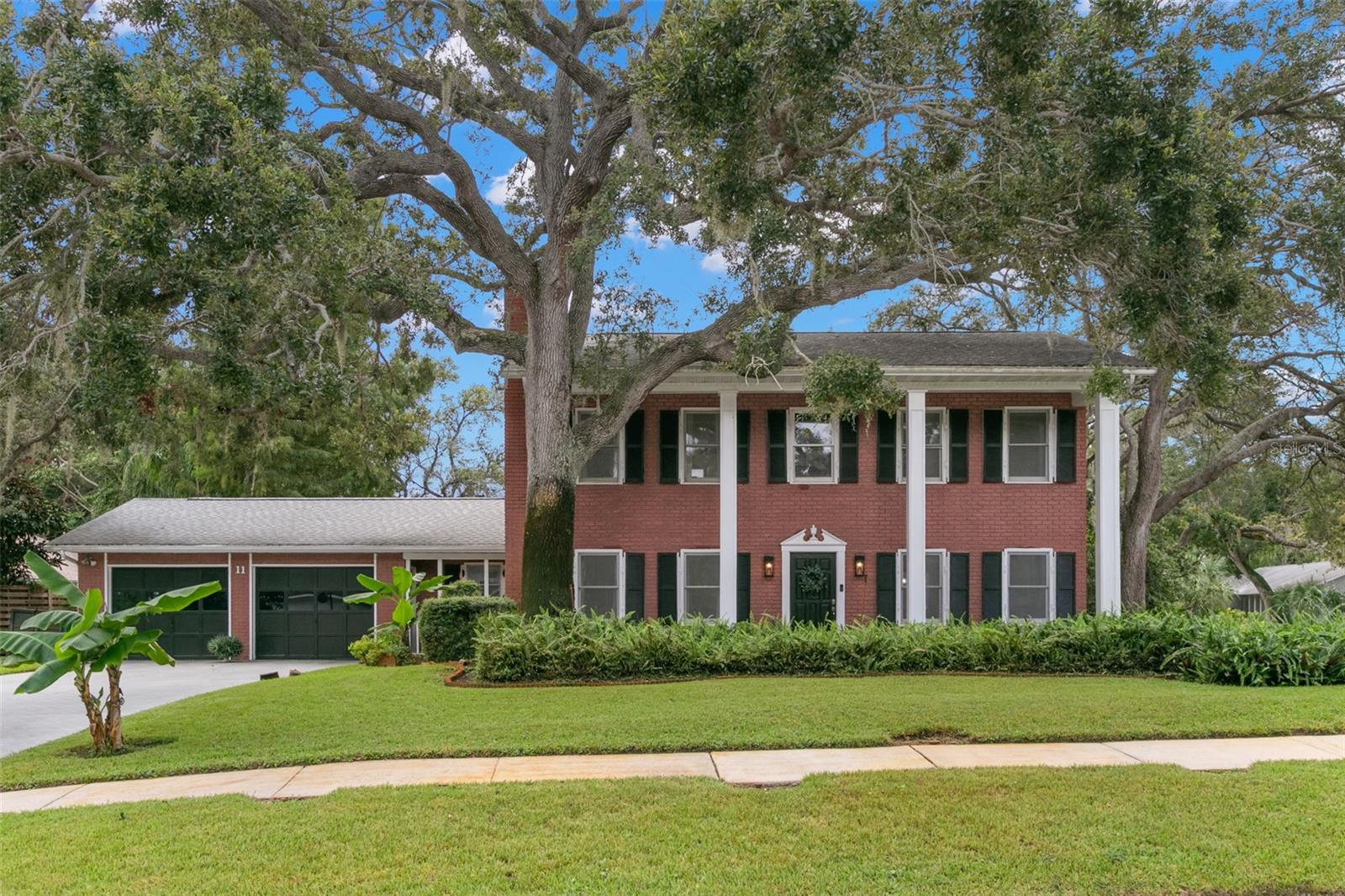
Would you like to sell your home before you purchase this one?
Priced at Only: $725,000
For more Information Call:
Address: 11 Villa Court Court, SAFETY HARBOR, FL 34695
Property Location and Similar Properties
- MLS#: TB8422990 ( Residential )
- Street Address: 11 Villa Court Court
- Viewed: 3
- Price: $725,000
- Price sqft: $233
- Waterfront: No
- Year Built: 1983
- Bldg sqft: 3108
- Bedrooms: 3
- Total Baths: 3
- Full Baths: 3
- Garage / Parking Spaces: 2
- Days On Market: 4
- Additional Information
- Geolocation: 28.0165 / -82.6875
- County: PINELLAS
- City: SAFETY HARBOR
- Zipcode: 34695
- Subdivision: Bay Woods
- Elementary School: Safety Harbor
- Middle School: Safety Harbor
- High School: Countryside
- Provided by: SOUTHERN LIFE REALTY
- Contact: Kathy Leone
- 727-642-1758

- DMCA Notice
-
DescriptionWelcome to this one of a kind two story Colonial home in desirable Safety Harbor! Situated on a prominent corner lot, this 3 bedroom, 3 bath beauty is full of character and thoughtful details. As they say, LOCATION, LOCATION, LOCATION! This home sits high in flood zone X, less than half a mile from Philippe Park. Walk, run, or bike to the park for beautiful sunrises and tree canopied trails, or launch your kayak or boat from the public ramp. Step inside to discover a spacious living room/formal dining room combo, as well as a family room with a cozy fireplace, ideal for gatherings or quiet evenings at home. The updated kitchen features a breakfast nook, coffee bar, and quartzite countertops. There is a full bathroom on this level that serves as a pool bath, as well as an indoor laundry room and a "bonus" room that provides extra storage or would make a perfect spot for a Peloton bike! Luxury vinyl plank flooring fills the home upstairs and down. Head upstairs to find the three bedrooms, each with large closets. The master suite is a true retreat, featuring its own private fireplace for ultimate relaxation and a laundry chute to the first floor. The master bathroom was renovated in 2023 and includes dual sinks as well as dual shower heads in the spacious walk in shower. The two additional bedrooms feature walk in closets with windows, offering the potential for office or exercise space. The upstairs bathroom was also renovated in 2020. Outside, your private oasis awaits: a large in ground pool that stretches up to 8 feet deepperfect for summer fun or serene floating under the stars. The oversized two car garage provides ample space for vehicles, storage, or a workshop setup. A large shed provides additional storage, and a well for irrigation helps keep the water bill low. This home offers timeless curb appeal with its Colonial facade, mature oak trees, and an unbeatable location on a quiet corner lot. Don't miss this rare opportunity to own a home that truly stands out from the rest!
Payment Calculator
- Principal & Interest -
- Property Tax $
- Home Insurance $
- HOA Fees $
- Monthly -
Features
Building and Construction
- Covered Spaces: 0.00
- Exterior Features: Outdoor Grill, Private Mailbox, Sidewalk
- Flooring: Luxury Vinyl, Tile
- Living Area: 2124.00
- Other Structures: Shed(s)
- Roof: Shingle
Land Information
- Lot Features: Corner Lot, Sidewalk
School Information
- High School: Countryside High-PN
- Middle School: Safety Harbor Middle-PN
- School Elementary: Safety Harbor Elementary-PN
Garage and Parking
- Garage Spaces: 2.00
- Open Parking Spaces: 0.00
- Parking Features: Driveway, Garage Door Opener, Oversized
Eco-Communities
- Pool Features: In Ground
- Water Source: None, Well
Utilities
- Carport Spaces: 0.00
- Cooling: Central Air
- Heating: Central
- Pets Allowed: Cats OK, Dogs OK
- Sewer: Public Sewer
- Utilities: Electricity Connected, Public, Sprinkler Well, Underground Utilities, Water Connected
Finance and Tax Information
- Home Owners Association Fee: 150.00
- Insurance Expense: 0.00
- Net Operating Income: 0.00
- Other Expense: 0.00
- Tax Year: 2024
Other Features
- Appliances: Dishwasher, Disposal, Dryer, Microwave, Range, Refrigerator, Washer, Water Softener
- Association Name: Dave Gallagher
- Country: US
- Interior Features: Eat-in Kitchen, Living Room/Dining Room Combo, PrimaryBedroom Upstairs, Walk-In Closet(s)
- Legal Description: BAY WOODS UNIT III LOT 16
- Levels: Two
- Area Major: 34695 - Safety Harbor
- Occupant Type: Owner
- Parcel Number: 27-28-16-05807-000-0160
- Style: Colonial
Similar Properties
Nearby Subdivisions
Bay Towne
Bay Woods
Bay Woods Unit Iii
Bayfront Manor
Briar Creek Mobile Home Commun
Briarwood
Bridgeport Estates
Chevy Chase Estates Ph Two
Country Villas
Country Villasunit Two
De Soto Estates
Edge Water Reserve
Espiritu Santo Spgs
Georgetown East
Harbor Heights Estates
Harbor Highlands
Harbor Oaks Estates
Harbor Woods Village 1st Add
Harbor Woods Village 2nd Add
Huntington Isles
Huntington Trails Ph 1
Iron Age Street
Lincoln Highlands Rep
Los Arcos
Mira Mar Terrace
None
North Bay Hills
North Bay Hills First Add
North Bay Hills First Add Unit
North Bay Hills Rep
Oak Haven Estates
Old Harbor Place
Philippe Bay
Phillippe Woods
Rainbow Farms
Safety Harbor Heights
Seminole Park Rev
South Green Spgs Rep
South Green Spgs Rep Of Blks 3
Weatherstone

- One Click Broker
- 800.557.8193
- Toll Free: 800.557.8193
- billing@brokeridxsites.com



