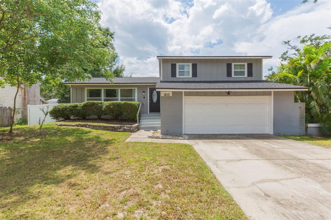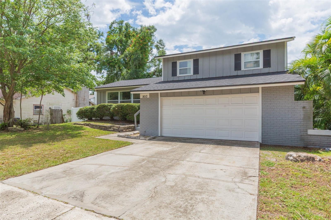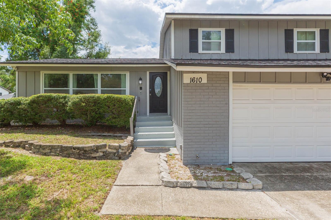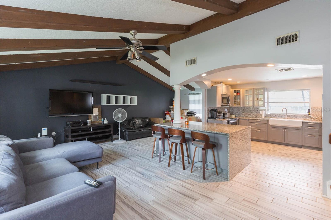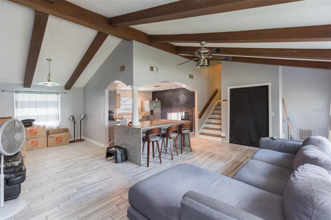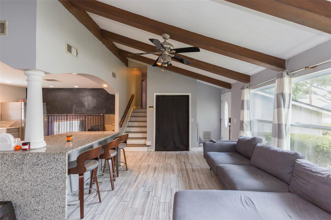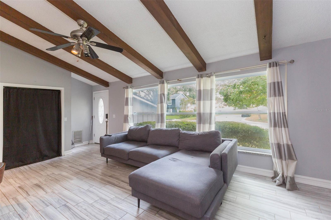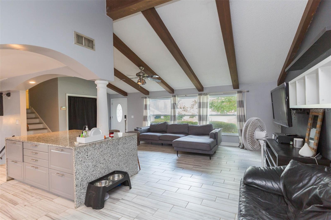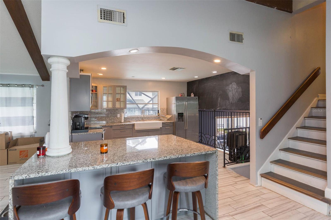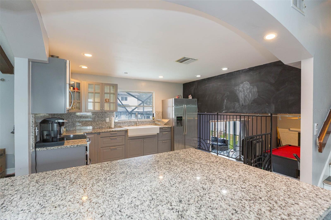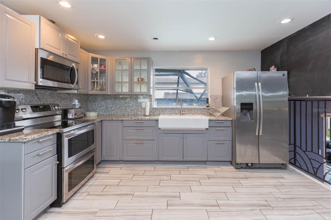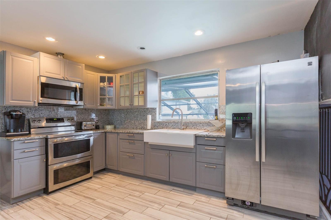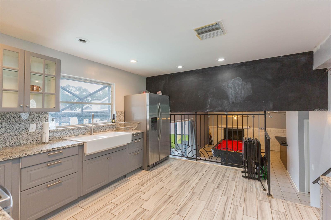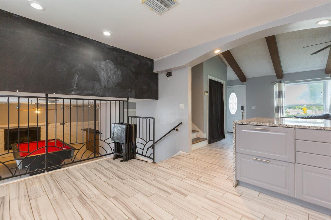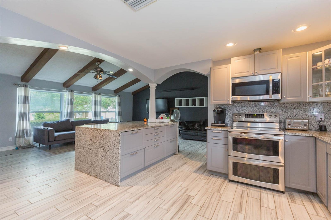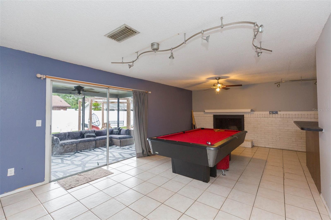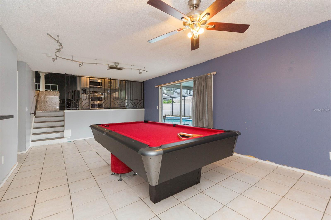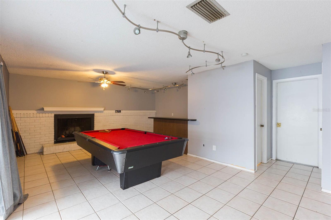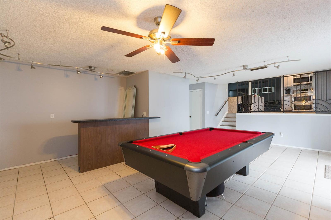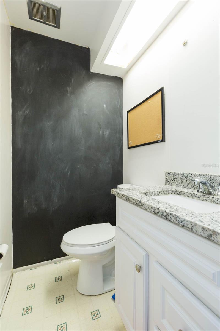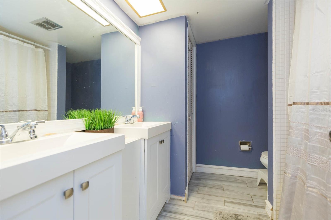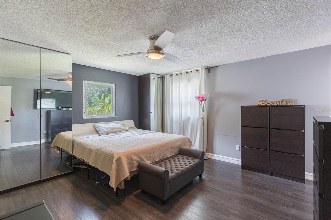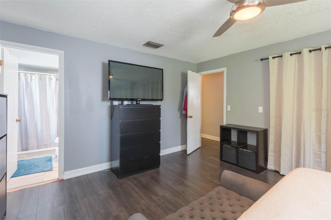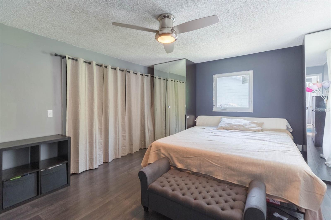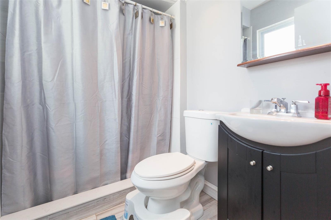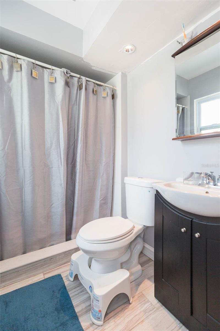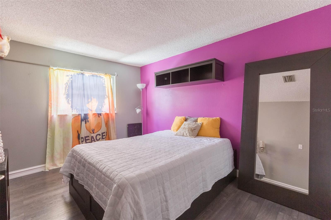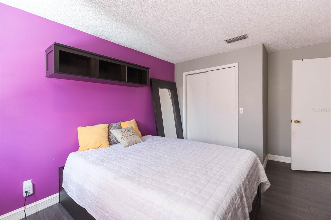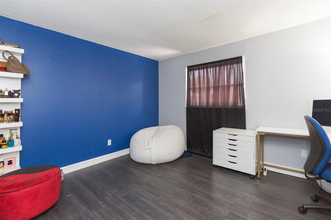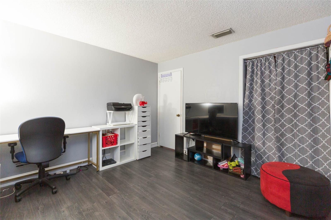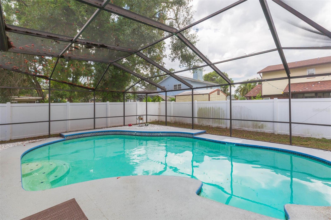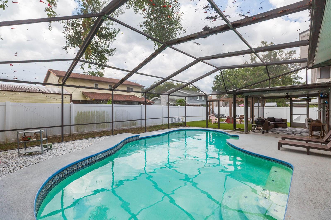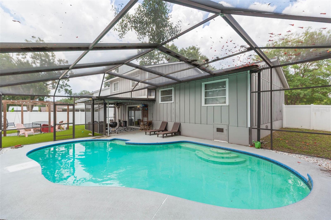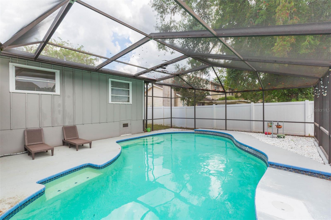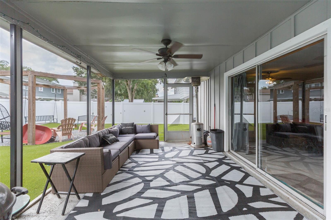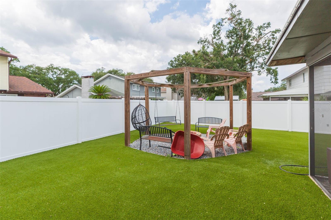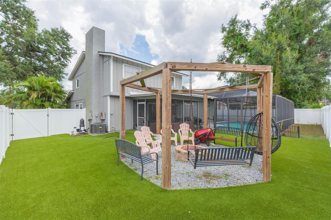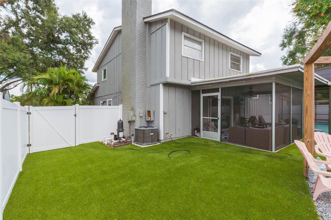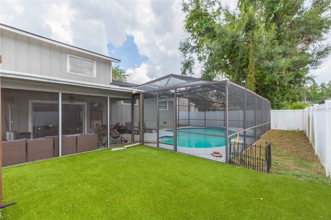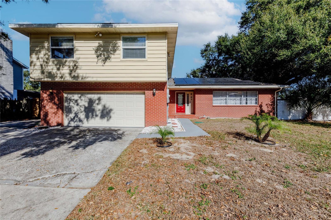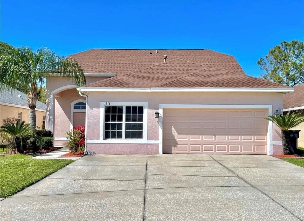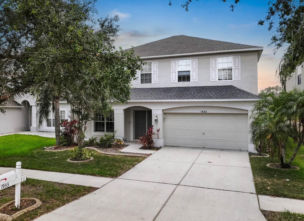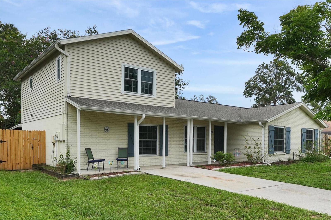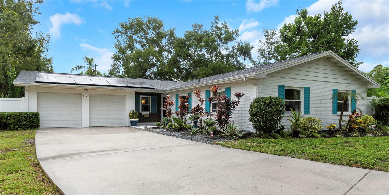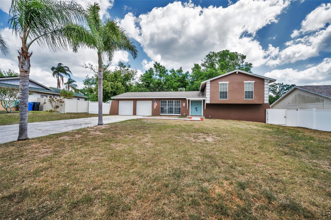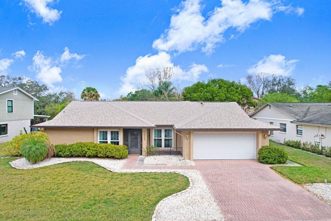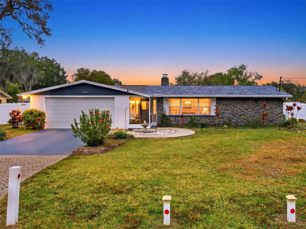1610 Burning Tree Lane, BRANDON, FL 33510
Active
Property Photos
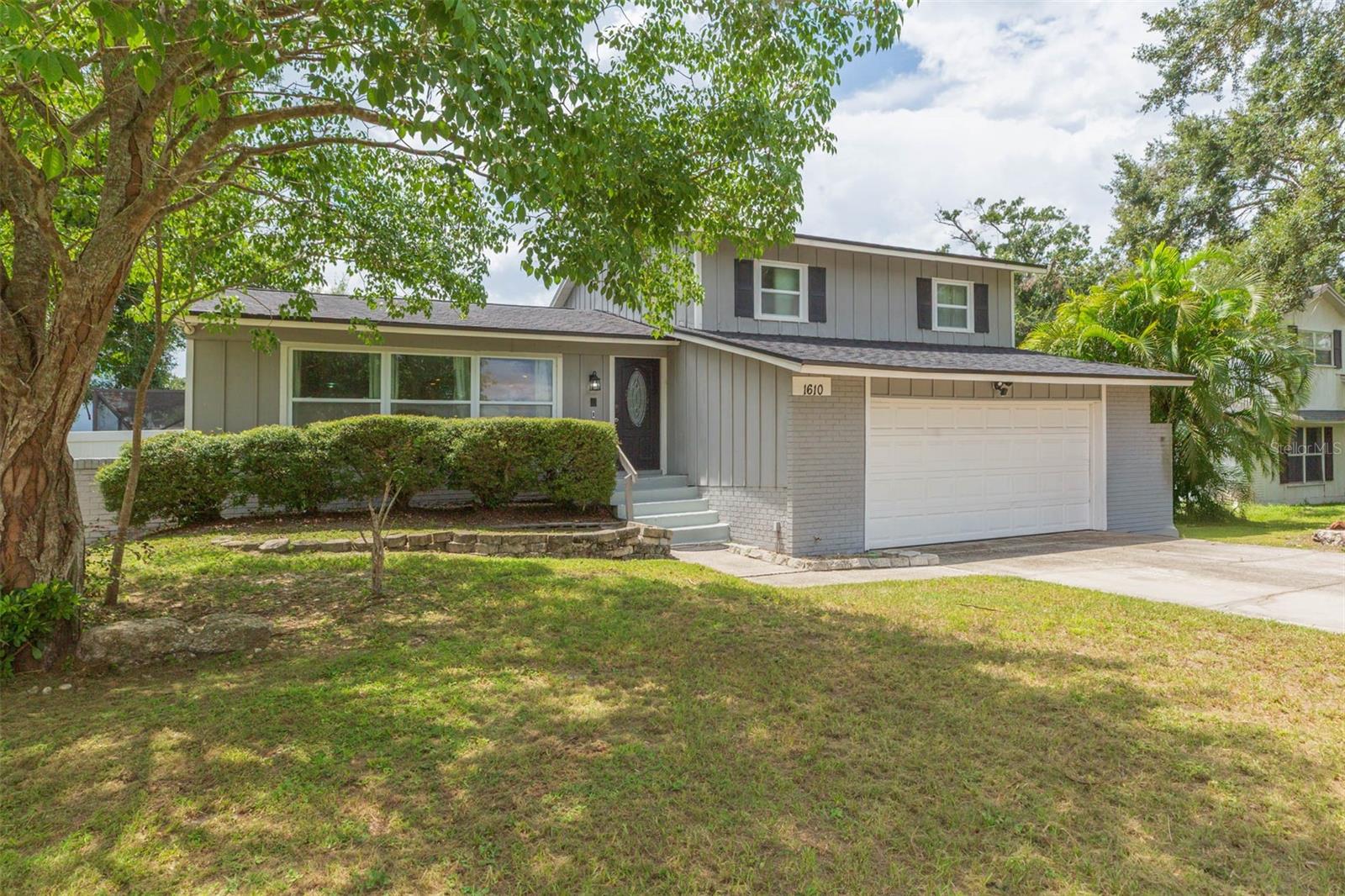
Would you like to sell your home before you purchase this one?
Priced at Only: $398,000
For more Information Call:
Address: 1610 Burning Tree Lane, BRANDON, FL 33510
Property Location and Similar Properties
- MLS#: TB8422531 ( Residential )
- Street Address: 1610 Burning Tree Lane
- Viewed: 241
- Price: $398,000
- Price sqft: $156
- Waterfront: No
- Year Built: 1973
- Bldg sqft: 2550
- Bedrooms: 3
- Total Baths: 3
- Full Baths: 2
- 1/2 Baths: 1
- Garage / Parking Spaces: 2
- Days On Market: 159
- Additional Information
- Geolocation: 27.9653 / -82.3152
- County: HILLSBOROUGH
- City: BRANDON
- Zipcode: 33510
- Subdivision: Brandon Country Estates
- Elementary School: Schmidt
- Middle School: Mann
- High School: Brandon
- Provided by: FLORIDA REALTY
- Contact: Brandon Johnson
- 813-681-1133

- DMCA Notice
-
DescriptionStylish Pool Home with Bonus Room in Brandon Country Estates. Beautifully maintained 3 bedroom, 2 bath split level home with a versatile bonus roomideal for a home office, playroom, or guest space. No carpet throughout; wood plank tile adds warmth and durability. The updated kitchen features granite countertops, stainless steel appliances, and ample cabinetry. Bathrooms are tastefully renovated with modern finishes. Enjoy cozy evenings by the functional wood burning fireplace or entertain guests in the spacious screened lanai covering the private pool. Fully fenced backyard offers a true outdoor retreatperfect for gatherings, pets, or quiet relaxation. Excellent layout for entertaining inside and out. Located in Brandon Country Estates, a well established neighborhood known for its spacious lots, mature landscaping, and convenient access to shopping, dining, and major roadways. This community continues to attract buyers seeking comfort, value, and a central Brandon location.
Payment Calculator
- Principal & Interest -
- Property Tax $
- Home Insurance $
- HOA Fees $
- Monthly -
Features
Building and Construction
- Covered Spaces: 0.00
- Exterior Features: Private Mailbox
- Fencing: Vinyl
- Flooring: Ceramic Tile, Luxury Vinyl
- Living Area: 1800.00
- Roof: Shingle
School Information
- High School: Brandon-HB
- Middle School: Mann-HB
- School Elementary: Schmidt-HB
Garage and Parking
- Garage Spaces: 2.00
- Open Parking Spaces: 0.00
Eco-Communities
- Pool Features: Gunite, In Ground, Screen Enclosure
- Water Source: Public
Utilities
- Carport Spaces: 0.00
- Cooling: Central Air
- Heating: Central
- Pets Allowed: Yes
- Sewer: Public Sewer
- Utilities: Public
Finance and Tax Information
- Home Owners Association Fee: 0.00
- Insurance Expense: 0.00
- Net Operating Income: 0.00
- Other Expense: 0.00
- Tax Year: 2024
Other Features
- Appliances: Microwave, Range, Refrigerator
- Country: US
- Furnished: Unfurnished
- Interior Features: Ceiling Fans(s), Open Floorplan, PrimaryBedroom Upstairs, Thermostat, Vaulted Ceiling(s)
- Legal Description: BRANDON COUNTRY ESTATES UNIT NO 1 LOT 10 BLOCK 5
- Levels: Multi/Split
- Area Major: 33510 - Brandon
- Occupant Type: Owner
- Parcel Number: U-16-29-20-2CE-000005-00010.0
- Views: 241
- Zoning Code: RSC-6
Similar Properties
Nearby Subdivisions
Branda Vista Sub
Brandon Country Estates
Brandon Estates
Brandon Hills Ext
Brandon Lakewood Estates Add
Brandon Park
Brandon Traces
Brandon Valley Sub
Brandonwood Sub
Carrollton
Casa De Sol
High View Terrace
Highland Groves Estates
Hilldale Heights Of Brandon
Hillside
Kenmore Acres
Kingsway Poultry Colony
Lakemont Hills Ph I
Lakemont Hills Ph Ii
Lakeview Village Sec A Uni
Lakeview Village Sec B Uni
Lakeview Village Sec C
Lakeview Village Sec D Uni
Lakeview Village Sec H Uni
Lakeview Village Sec I
Lakeview Village Sec K Uni
Lakeview Village Sec L Uni
Lakeview Village Sec M
Mango
Melanie Manor Sub
Russellwood A Condo
Tangelo Sub
Taylor Bay Estates
The Hamptons At Brandon A Cond
The Winds Sub
Timber Creek
Timber Pond Sub
Unplatted
Unplattedsubdivision Zzz
Victoria Place
Woodberry Prcl B C Ph
Woodbery Estates First Additio

- One Click Broker
- 800.557.8193
- Toll Free: 800.557.8193
- billing@brokeridxsites.com



