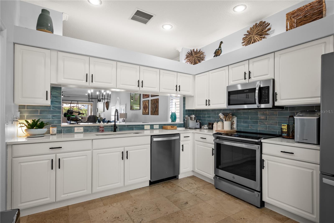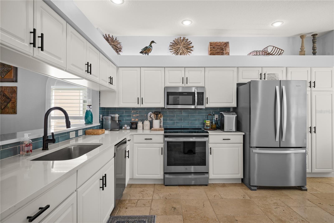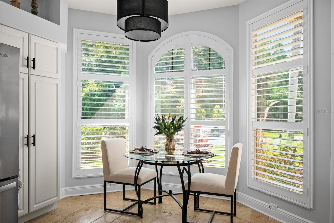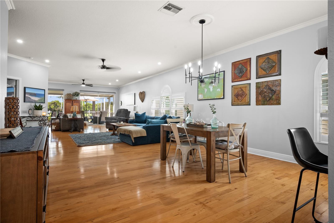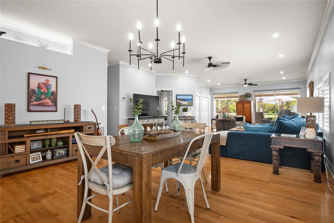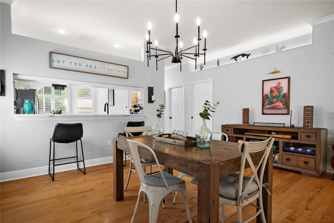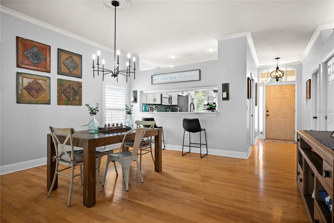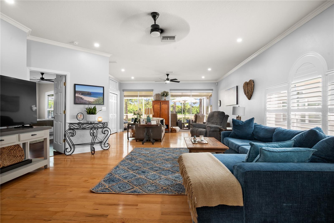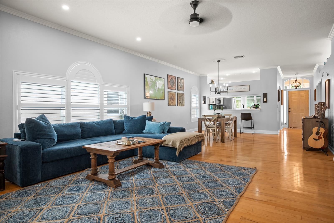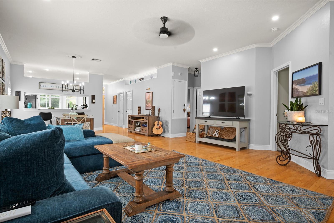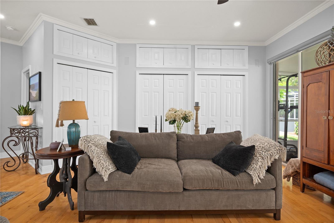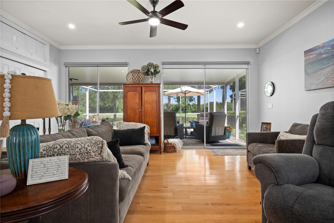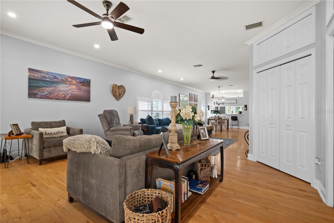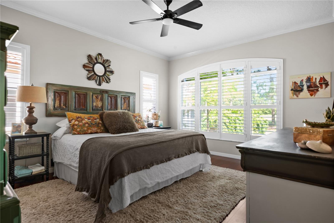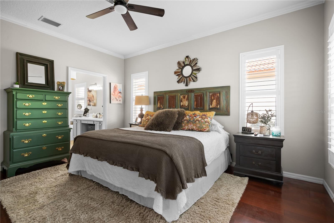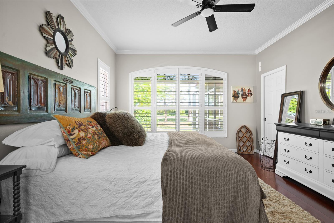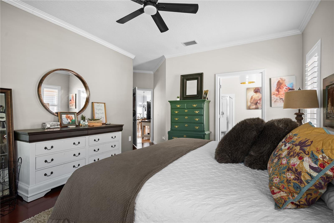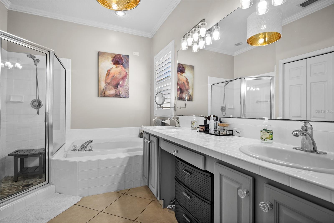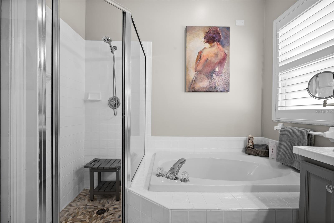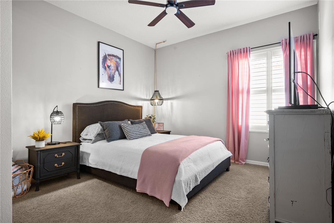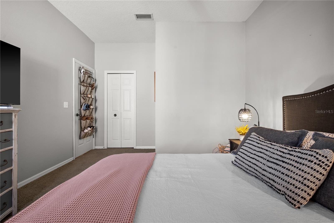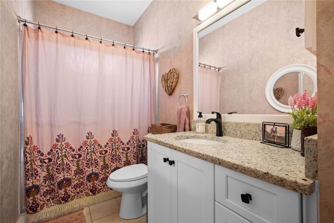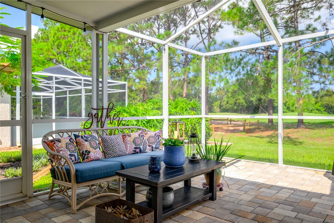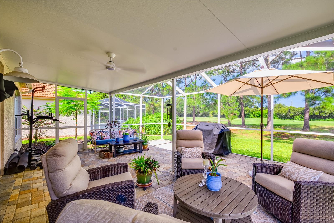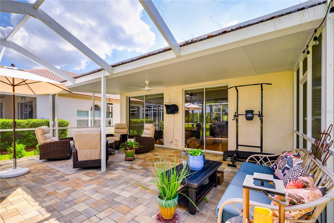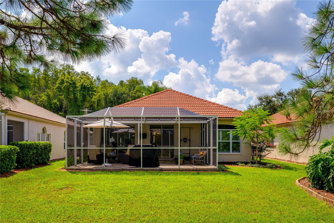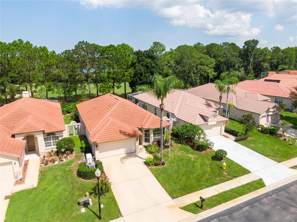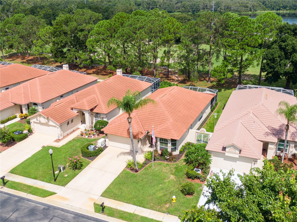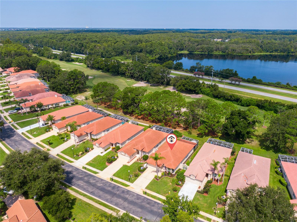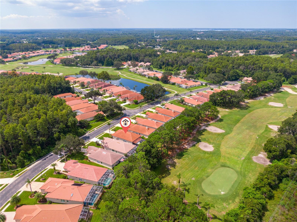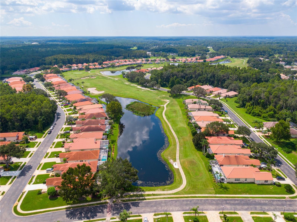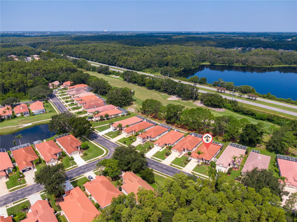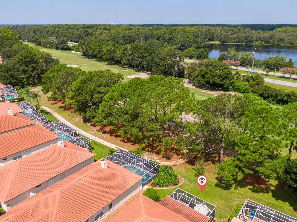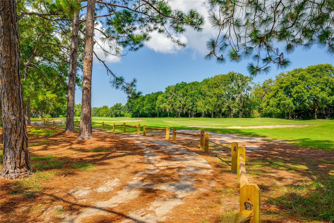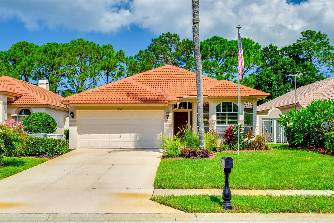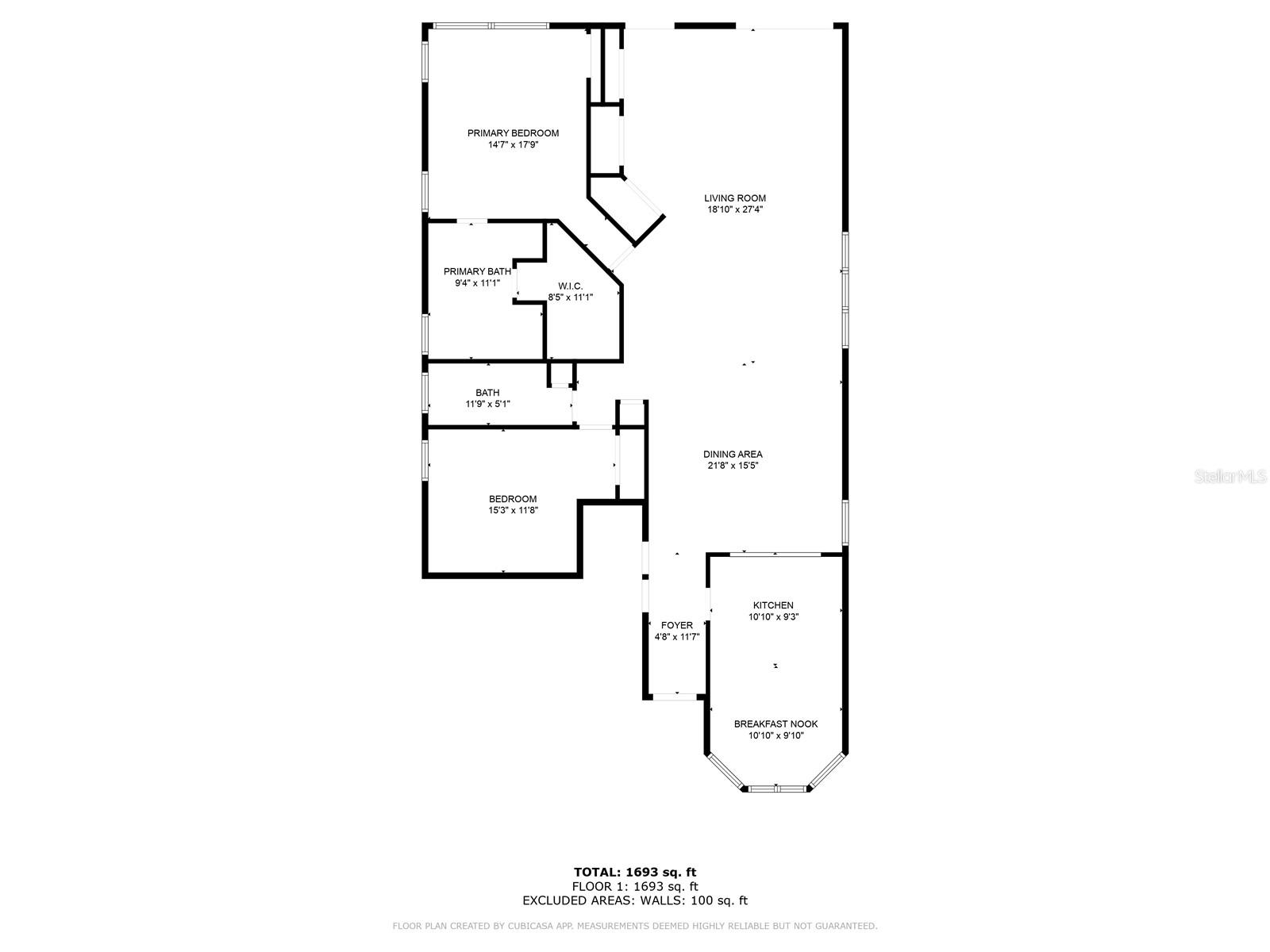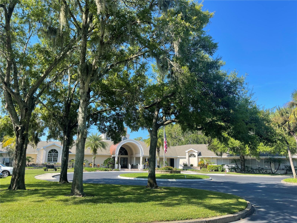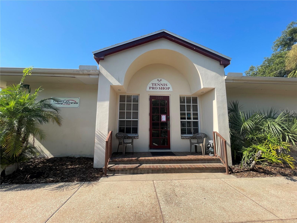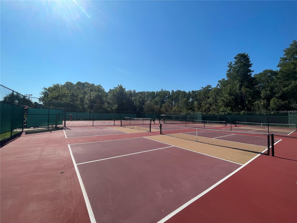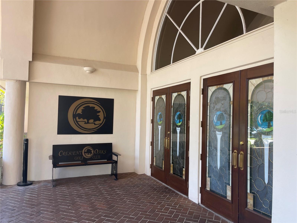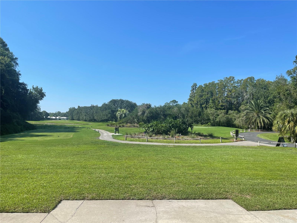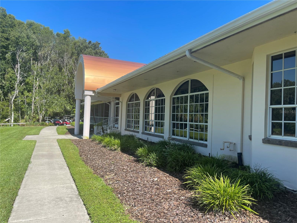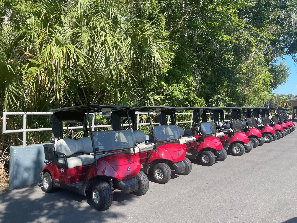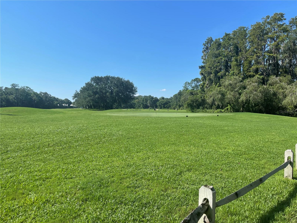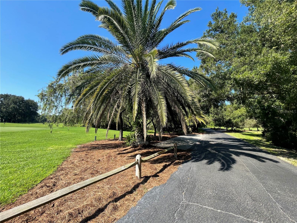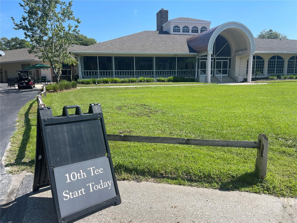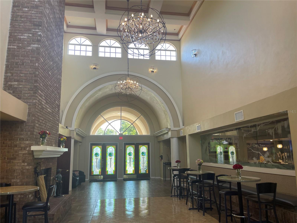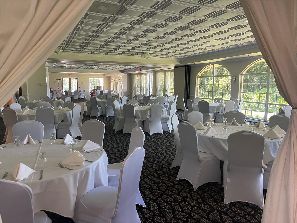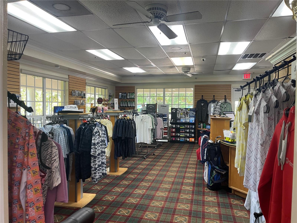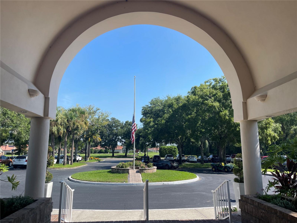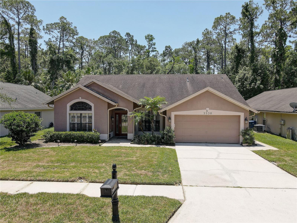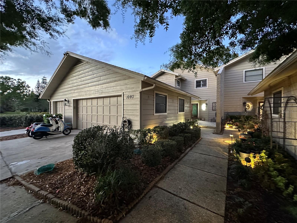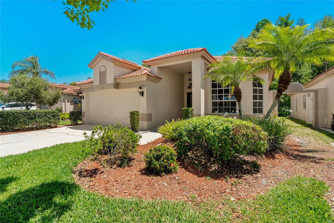3861 Nottingham Drive, TARPON SPRINGS, FL 34688
Property Photos
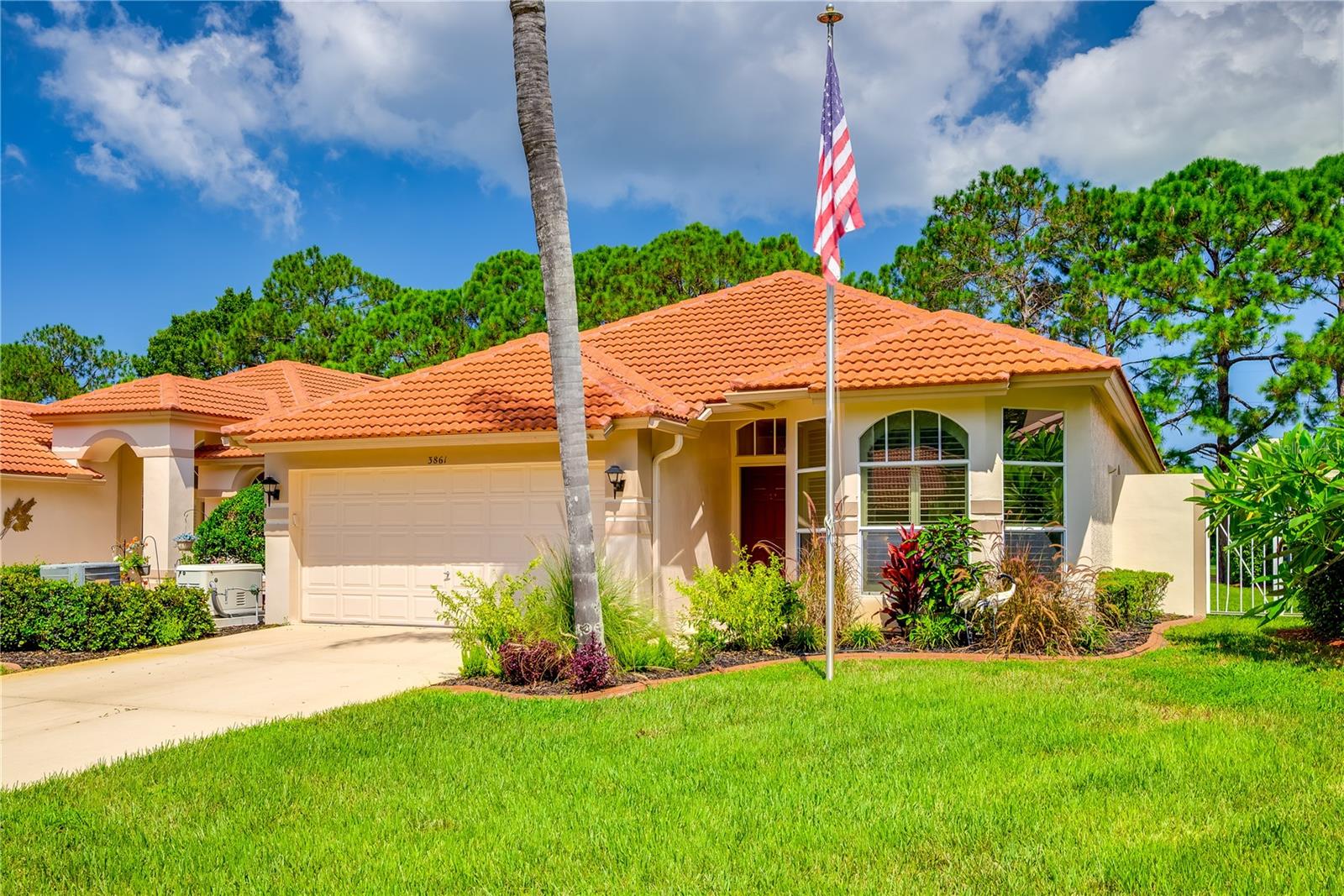
Would you like to sell your home before you purchase this one?
Priced at Only: $489,000
For more Information Call:
Address: 3861 Nottingham Drive, TARPON SPRINGS, FL 34688
Property Location and Similar Properties
- MLS#: TB8422079 ( Residential )
- Street Address: 3861 Nottingham Drive
- Viewed: 9
- Price: $489,000
- Price sqft: $218
- Waterfront: No
- Year Built: 1995
- Bldg sqft: 2241
- Bedrooms: 2
- Total Baths: 2
- Full Baths: 2
- Garage / Parking Spaces: 2
- Days On Market: 6
- Additional Information
- Geolocation: 28.1682 / -82.6869
- County: PINELLAS
- City: TARPON SPRINGS
- Zipcode: 34688
- Subdivision: Crescent Oaks Country Club Cov
- Elementary School: Brooker Creek Elementary PN
- Middle School: Tarpon Springs Middle PN
- High School: East Lake High PN
- Provided by: RE/MAX ACTION FIRST OF FLORIDA
- Contact: Stephanie Slavick
- 727-531-2006

- DMCA Notice
-
DescriptionClassy & remodeled home in the crescent oaks country club community! Abundant wildlife from wild turkeys to deer often frequent the pristine grounds around this home, nestled on the 15th hole of the 18 hole championship crescent oaks golf course. Spacious and bright, the interior features a remodeled kitchen, plantation shutters and double sliders that open to a newly screened in patio. The setting is ideal for entertaining and relaxing alike. Freshly painted with stunning wood floors in the main living area add to the allure of this picture perfect space to enjoy your life. With the primary bedroom that offers a relaxing garden tub, a separate shower and a walk in closet with custom shelving, along with a double vanity and a private toilet area and you have just landed in paradise! There are a host of modern conveniences that come with this home along with a new generac whole home generator ensuring that youre never without power. This home has never received water intrusion or flooded. And it comes with a transferable flood policy. The indoor laundry comes with a newer washer and dryer and the garage features a water softener and irrigation system. This home is loaded with storage space and is just exquisite!! Other highlights are newer roof (2021) fresh exterior paint (2024) hvac system (2013). No cdd fees & low hoa fees cover lawn care, shrub trimming, maintenance, exterior water, irrigation system, exterior home painting on a rotating basis, 24 7 guard, and access to the clubhouse. * dog friendly * the community amenities include the 18 hole championship golf course plus clubhouse, nestled in this gated community! Golf? Tennis? Pickleball, anyone?
Payment Calculator
- Principal & Interest -
- Property Tax $
- Home Insurance $
- HOA Fees $
- Monthly -
Features
Building and Construction
- Covered Spaces: 0.00
- Exterior Features: Lighting, Private Mailbox, Rain Gutters, Sidewalk
- Flooring: Carpet, Hardwood
- Living Area: 1841.00
- Roof: Tile
School Information
- High School: East Lake High-PN
- Middle School: Tarpon Springs Middle-PN
- School Elementary: Brooker Creek Elementary-PN
Garage and Parking
- Garage Spaces: 2.00
- Open Parking Spaces: 0.00
Eco-Communities
- Water Source: Public
Utilities
- Carport Spaces: 0.00
- Cooling: Central Air
- Heating: Electric
- Pets Allowed: Cats OK, Dogs OK
- Sewer: Public Sewer
- Utilities: Cable Connected, Electricity Connected, Sewer Connected, Water Connected
Finance and Tax Information
- Home Owners Association Fee Includes: Guard - 24 Hour, Escrow Reserves Fund, Maintenance Structure, Maintenance Grounds, Management, Private Road
- Home Owners Association Fee: 187.00
- Insurance Expense: 0.00
- Net Operating Income: 0.00
- Other Expense: 0.00
- Tax Year: 2024
Other Features
- Appliances: Dishwasher, Dryer, Electric Water Heater, Microwave, Range, Refrigerator, Washer, Water Softener
- Association Name: Greenacre Properties / Jeff D'Amours
- Country: US
- Furnished: Unfurnished
- Interior Features: Eat-in Kitchen, High Ceilings, Living Room/Dining Room Combo, Open Floorplan, Primary Bedroom Main Floor, Solid Surface Counters, Solid Wood Cabinets, Split Bedroom, Stone Counters, Walk-In Closet(s), Window Treatments
- Legal Description: CRESCENT OAKS COUNTRY CLUB COVENTRY, PHASE 4 LOT 110
- Levels: One
- Area Major: 34688 - Tarpon Springs
- Occupant Type: Owner
- Parcel Number: 03-27-16-18907-000-1100
- Style: Florida
- Zoning Code: RPD-0.5
Similar Properties
Nearby Subdivisions
Crescent Oaks
Crescent Oaks Country Club 2
Crescent Oaks Country Club Cov
Crescent Oaks Country Club Ph
Cypress Lakes Estates Ph Ii
Cypress Run
Fieldstone Village At Woodfiel
Grey Oaks
Grey Oaks Ph 2
Keystone
Keystone Ranchettes
Keystone Ridge Estates
Lakeshore Village At Woodfield
None
Northfield
Oak Hill Acres
Pine Ridge
Riverside
Riverside Ii North
Shadowlake Village At Woodfiel
Townhomes At North Lake
Uninc
Villas At Cypress Run
Villas At Cypress Runwest
Wentworth
Wentworth Club Homes

- One Click Broker
- 800.557.8193
- Toll Free: 800.557.8193
- billing@brokeridxsites.com



