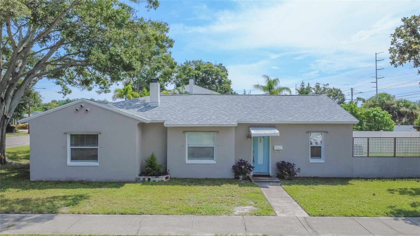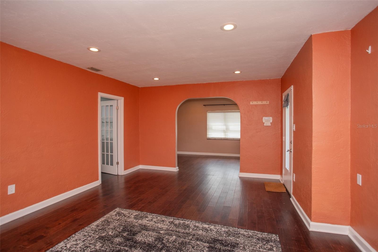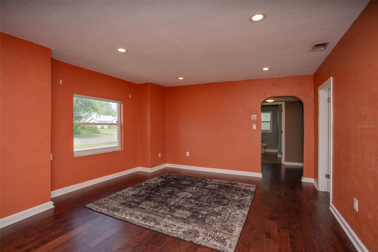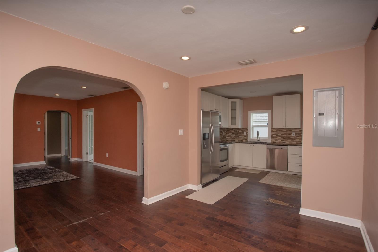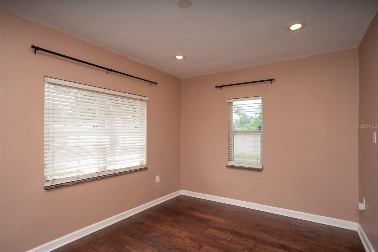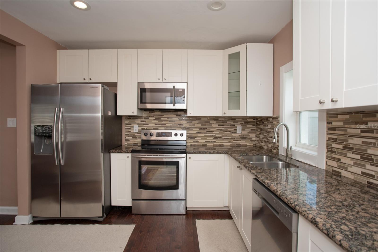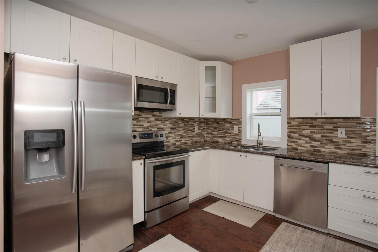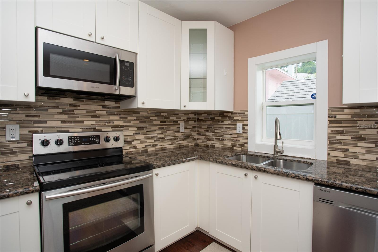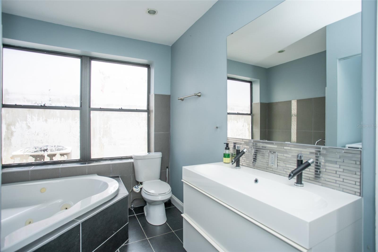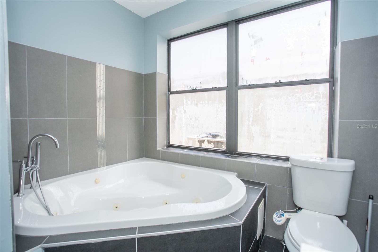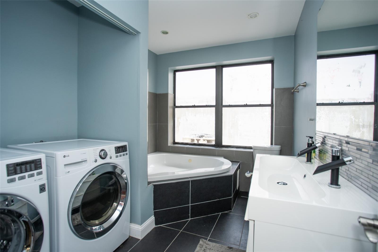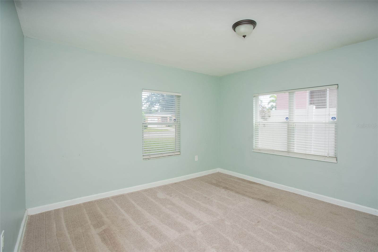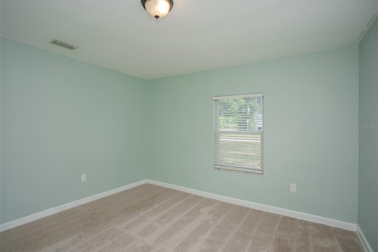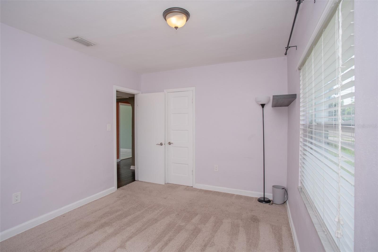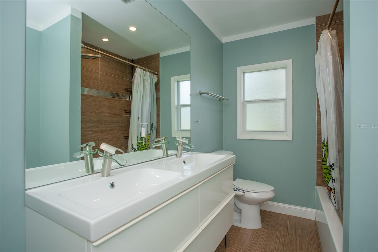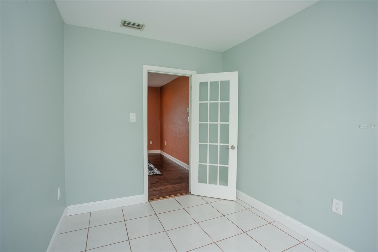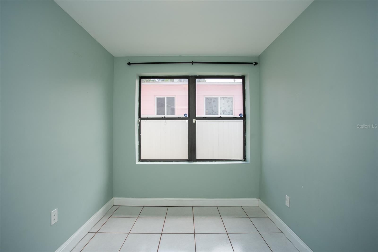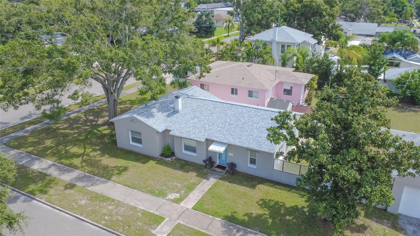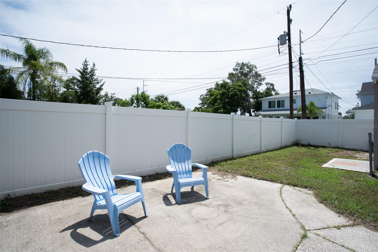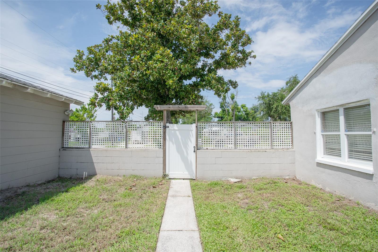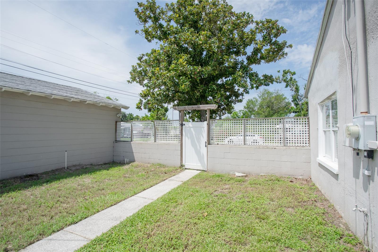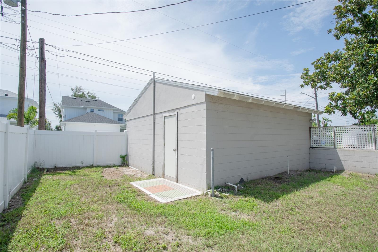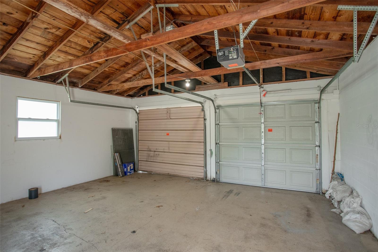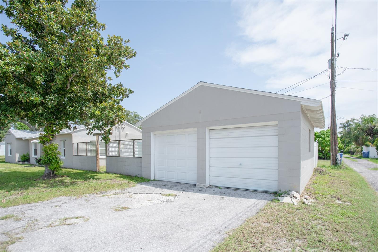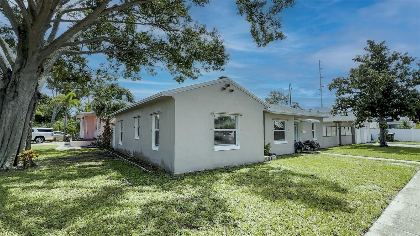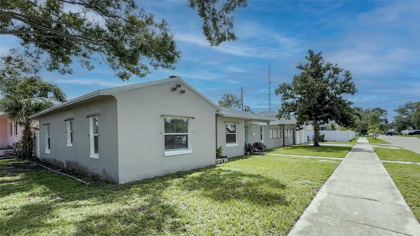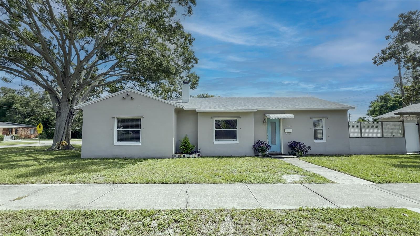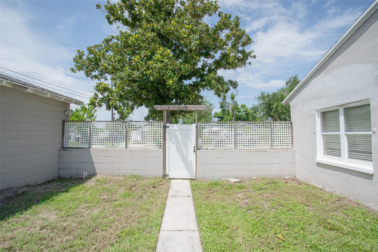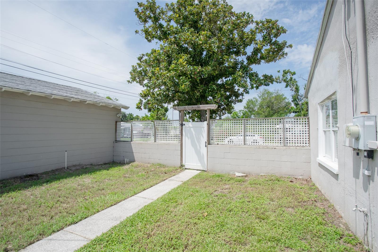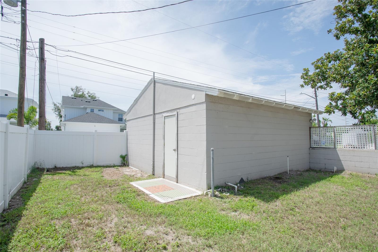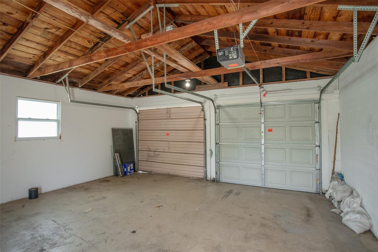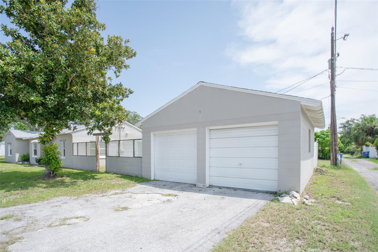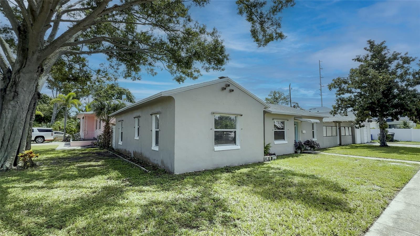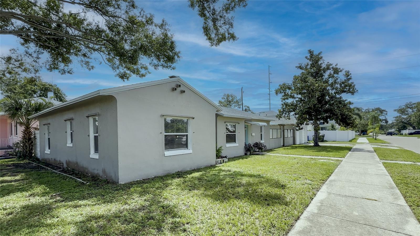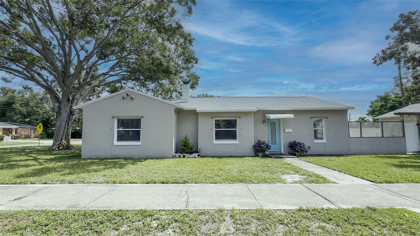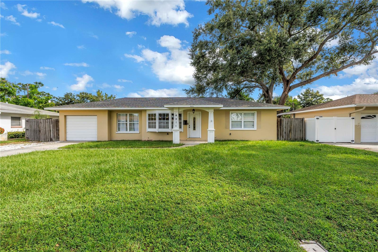1231 48th Street N, ST PETERSBURG, FL 33713
Property Photos
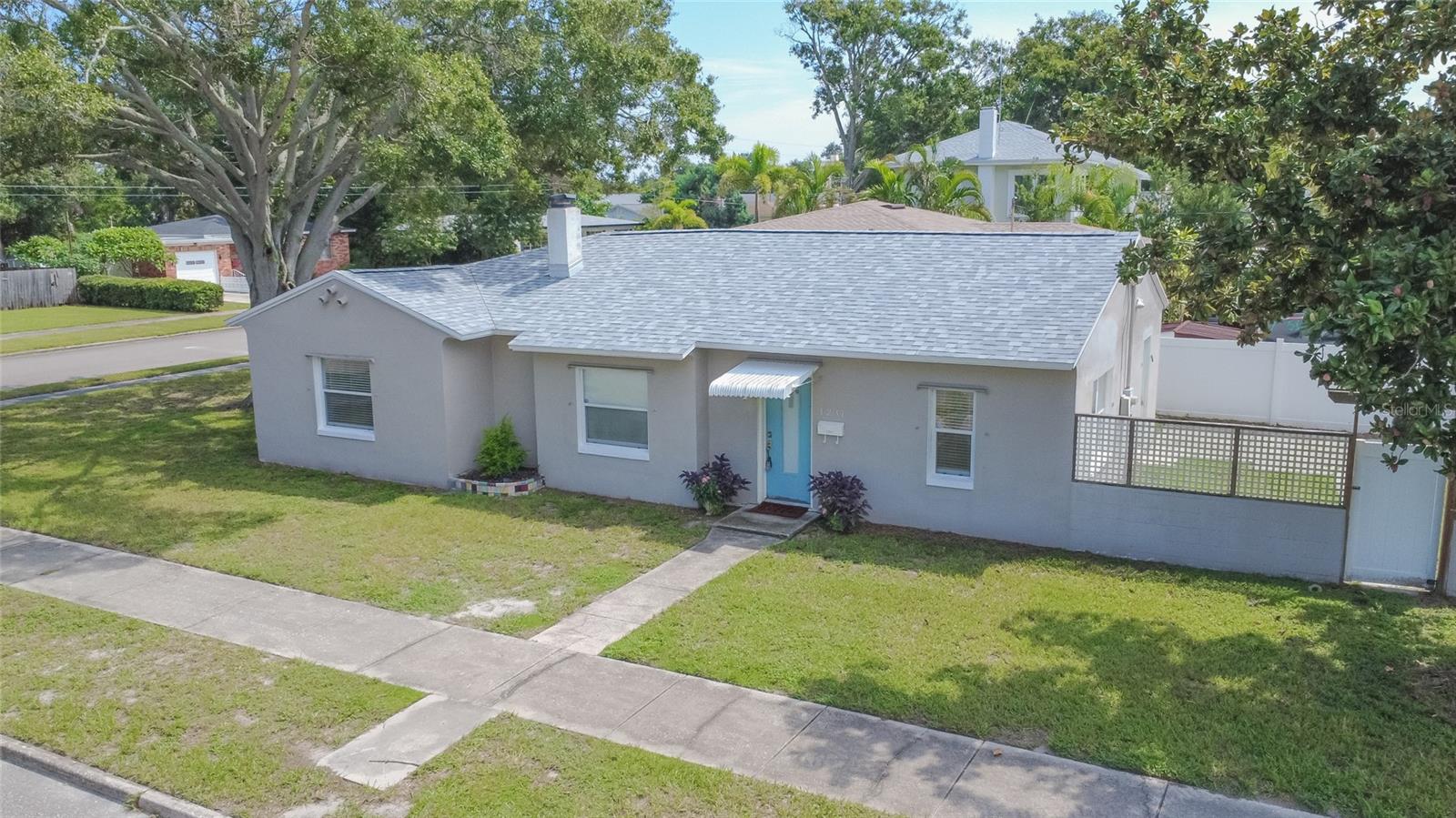
Would you like to sell your home before you purchase this one?
Priced at Only: $450,000
For more Information Call:
Address: 1231 48th Street N, ST PETERSBURG, FL 33713
Property Location and Similar Properties
- MLS#: TB8422029 ( Residential )
- Street Address: 1231 48th Street N
- Viewed: 18
- Price: $450,000
- Price sqft: $255
- Waterfront: No
- Year Built: 1947
- Bldg sqft: 1767
- Bedrooms: 3
- Total Baths: 2
- Full Baths: 2
- Garage / Parking Spaces: 2
- Days On Market: 9
- Additional Information
- Geolocation: 27.7843 / -82.6984
- County: PINELLAS
- City: ST PETERSBURG
- Zipcode: 33713
- Subdivision: Mount Vernon
- Elementary School: Mount Vernon Elementary PN
- Middle School: Tyrone Middle PN
- High School: St. Petersburg High PN
- Provided by: PREMIER SOTHEBYS INTL REALTY
- Contact: Brittany Ranew
- 727-898-6800

- DMCA Notice
-
DescriptionHave you been looking for a renovated home in an X Flood Zone at a higher elevation? This Central Oak Park bungalow has the perfect blend of 1940s charm with all the modern amenities you could need. Welcome to 1231 48th Street North in St. Petersburg, Florida! Situated on a large corner lot, this three bed, two bath home has endless possibilities for you to make it your own. Step inside this 1940s charmer to discover lots of updates, like recessed lighting and renovated kitchen and baths, as well as the period touches that we all love, like curved archways and a separate formal dining room. The front of the home is spacious with lots of windows that bring in tons of natural light. The dining room easily flows to the kitchen for easy entertaining to host your next dinner party. Inside the kitchen, youll find its been fully updated with granite countertops, modern cabinetry, stainless steel appliances, and tiled backsplash. Off the kitchen, youll enjoy access to the fully fenced in backyard with plenty of green space and paved porch area. With the large corner lot, detached two car garage, and alley, youve got lots of options to turn this into your dream home! Inside, the main bath has been fully renovated with a large, dual sink vanity and relaxing Jacuzzi tub. The primary bedroom is spacious and can easily fit a king sized bed with all your furniture needs. The front guest bedroom is generously sized and has easy access to the hall bath, which is also updated with a modern tile surround tub and dual sink vanity. And the third bedroom is a flexible space that can be used as a bedroom or even a nursery, office, or art studio. Youll love the convenience of having indoor laundry, and with the rare two car garage thats detached, you could even convert the garage into another living space with its own plumbing and electrical connections already in place. This home also features a brand new roof, and other main systems updates like HVAC, windows, electrical, and water heater, all replaced within recent years. Located at a higher elevation, in the center of town, youll enjoy peace of mind and be conveniently located near tons of shopping and dining options, Downtown St Pete, and even the beach. There are endless possibilities to make this your dream Florida bungalow in one of the most sought after neighborhoods in St Pete. Come see this Central Oak Park gem and start living your Florida lifestyle today!
Payment Calculator
- Principal & Interest -
- Property Tax $
- Home Insurance $
- HOA Fees $
- Monthly -
Features
Building and Construction
- Covered Spaces: 0.00
- Exterior Features: Lighting, Sidewalk
- Fencing: Vinyl
- Flooring: Carpet, Laminate, Tile
- Living Area: 1326.00
- Roof: Shingle
Land Information
- Lot Features: Corner Lot, Sidewalk, Paved
School Information
- High School: St. Petersburg High-PN
- Middle School: Tyrone Middle-PN
- School Elementary: Mount Vernon Elementary-PN
Garage and Parking
- Garage Spaces: 2.00
- Open Parking Spaces: 0.00
- Parking Features: Alley Access, Driveway
Eco-Communities
- Water Source: Public
Utilities
- Carport Spaces: 0.00
- Cooling: Central Air
- Heating: Central
- Sewer: Public Sewer
- Utilities: Electricity Connected, Public, Water Connected
Finance and Tax Information
- Home Owners Association Fee: 0.00
- Insurance Expense: 0.00
- Net Operating Income: 0.00
- Other Expense: 0.00
- Tax Year: 2024
Other Features
- Appliances: Dishwasher, Dryer, Microwave, Range, Refrigerator, Washer
- Country: US
- Interior Features: Solid Wood Cabinets, Stone Counters, Window Treatments
- Legal Description: MOUNT VERNON BLK B, LOT 1
- Levels: One
- Area Major: 33713 - St Pete
- Occupant Type: Vacant
- Parcel Number: 16-31-16-59310-002-0010
- Style: Florida
- Views: 18
Similar Properties
Nearby Subdivisions
Avalon
Avalon Sub 2
Bordo Sub 1
Broadacres
Bronx
Brunson Sub
Brunsons 4
Brunsons 4 Add
Central Ave Heights
Central Park Rev
Coolidge Park
Corsons
Corsons Sub
Deeb Add
Doris Heights
El Dorado Hills Annex
El Dorado Hills Rep
First Gowdy Sub
Flag Sub
Flagg Morris Sub
Floral Villa Estates
Floral Villa Park
Francella Park
Goldsmiths Rep
Goughs Sub
Halls Central Ave 1
Halls Central Ave 2
Harshaw Lake 2
Harshaw Lake Replat
Harshaw Lake Sub
Harshaw Sub
Herkimer Heights
Hialea
High School Add Rev
Highview Sub
Highview Sub Tr A Rep
Hill Roscoe Sub
Hudson Heights
Inter Bay
Kenwood Sub
Kenwood Sub Add
Lake Louise
Leslee Heights Sub Sec 1
Leslee Heights Sub Sec 2
Lynnmoor
Mcleods Add
Melrose Sub
Melrose Sub 1st Add
Monterey Sub
Mount Vernon
Mount Washington 2nd Sec
North Kenwood
Norton Sub
Oak Ridge
Oak Ridge 4
Oakhurst
Oakwood Sub
Pelham Manor 1
Pine City Sub Rep
Plaza Terrace 1st Add
Ponce De Leon Park
Powers Central Park Sub
Remsen Heights
Royal Palm Park
Russell Park
Russell Park Rep
School Park Add
Shelton Heights
Sir-lee Heights
Sirlee Heights
Sirmons Estates
St Petersburg Investment Co Su
Stuart Geo Sub 2nd Add
Summit Lawn
Summit Lawn Grove
Sunshine Park
Thuma
Wayne Heights Rep
White D C Park
White D C Sub

- One Click Broker
- 800.557.8193
- Toll Free: 800.557.8193
- billing@brokeridxsites.com



