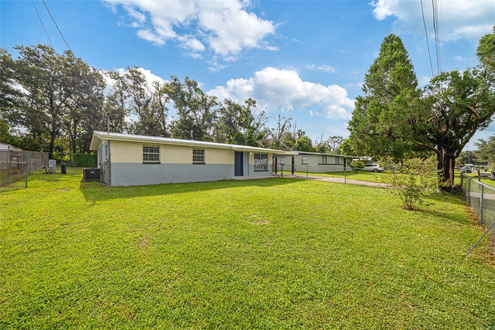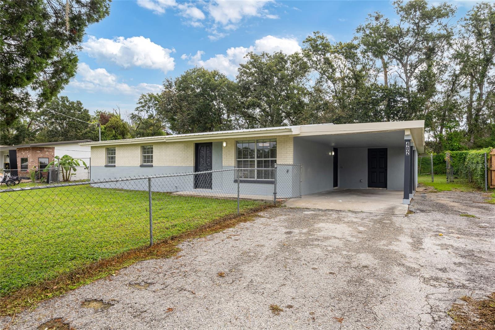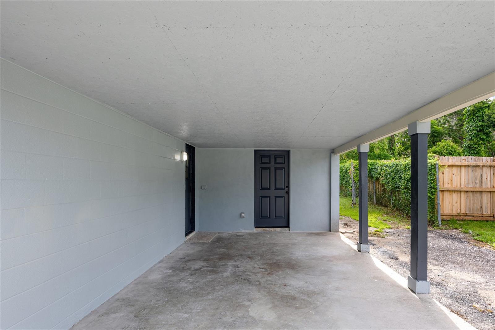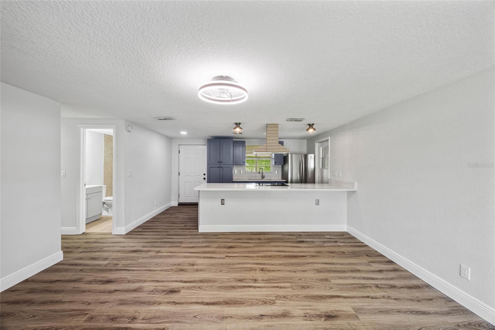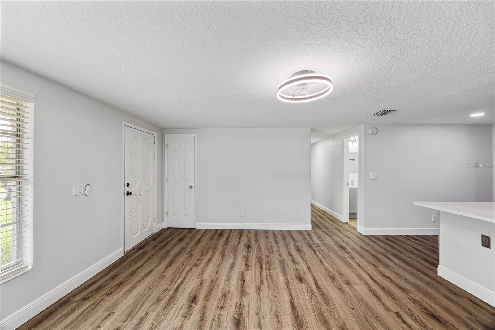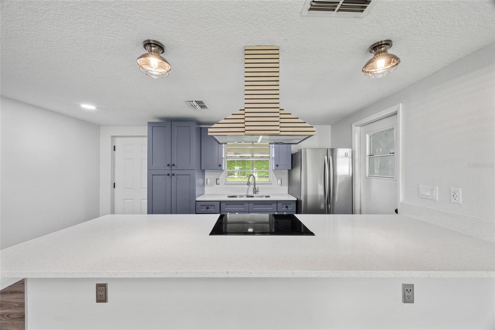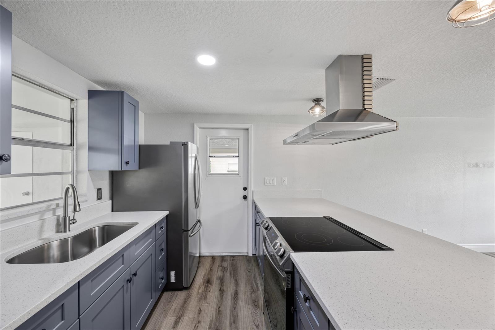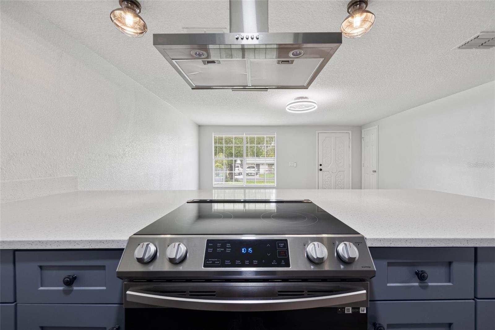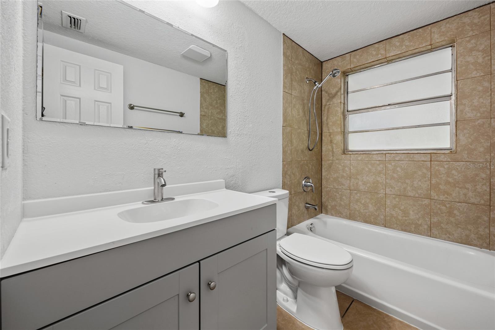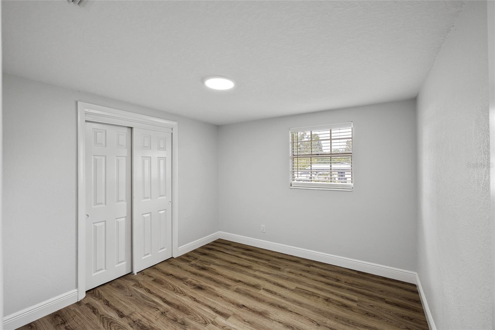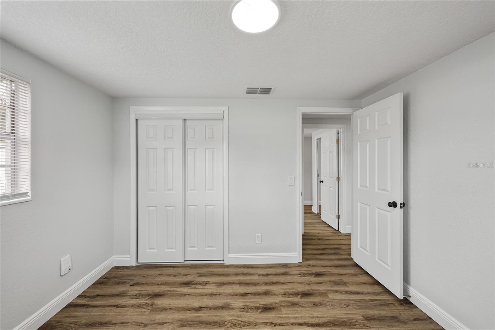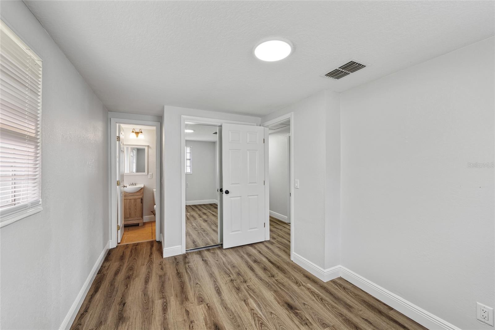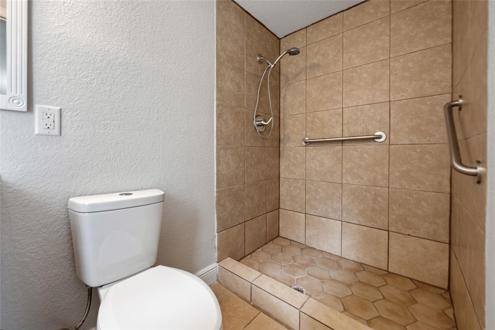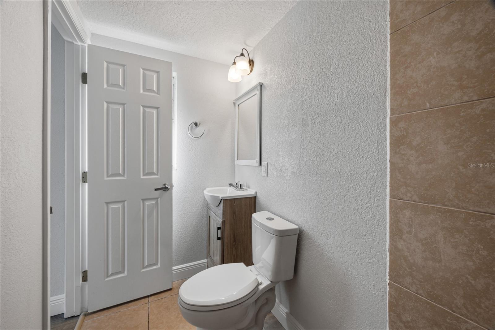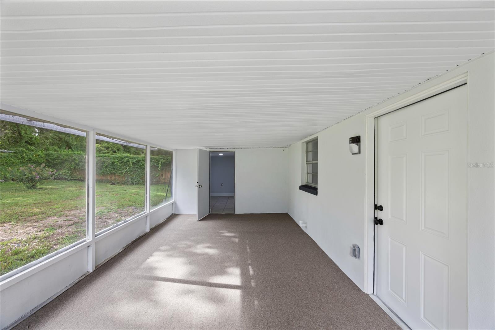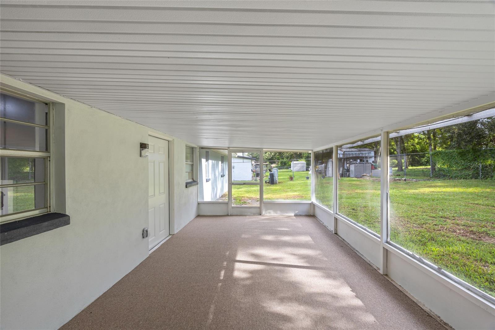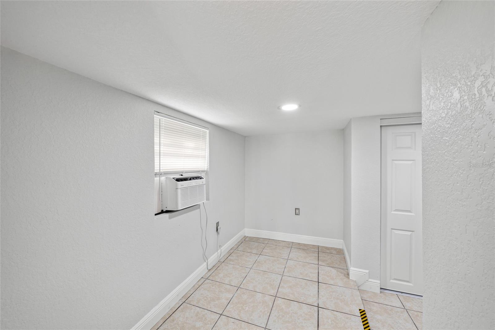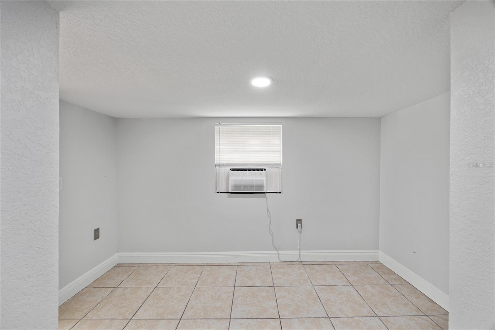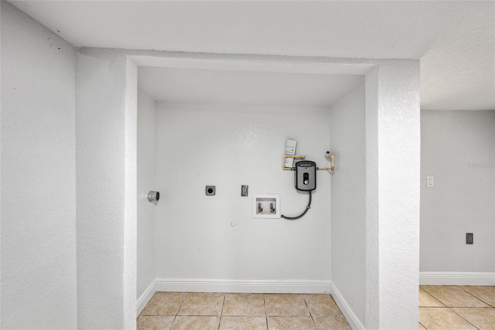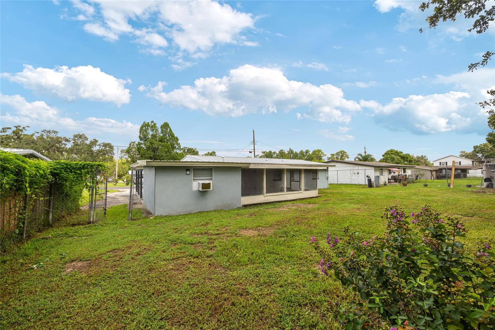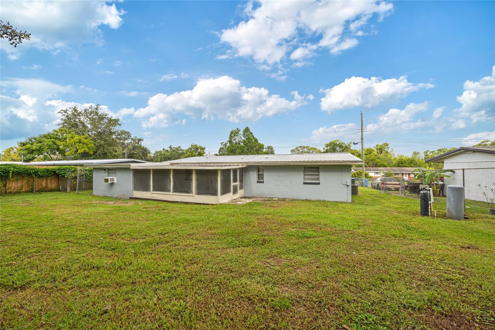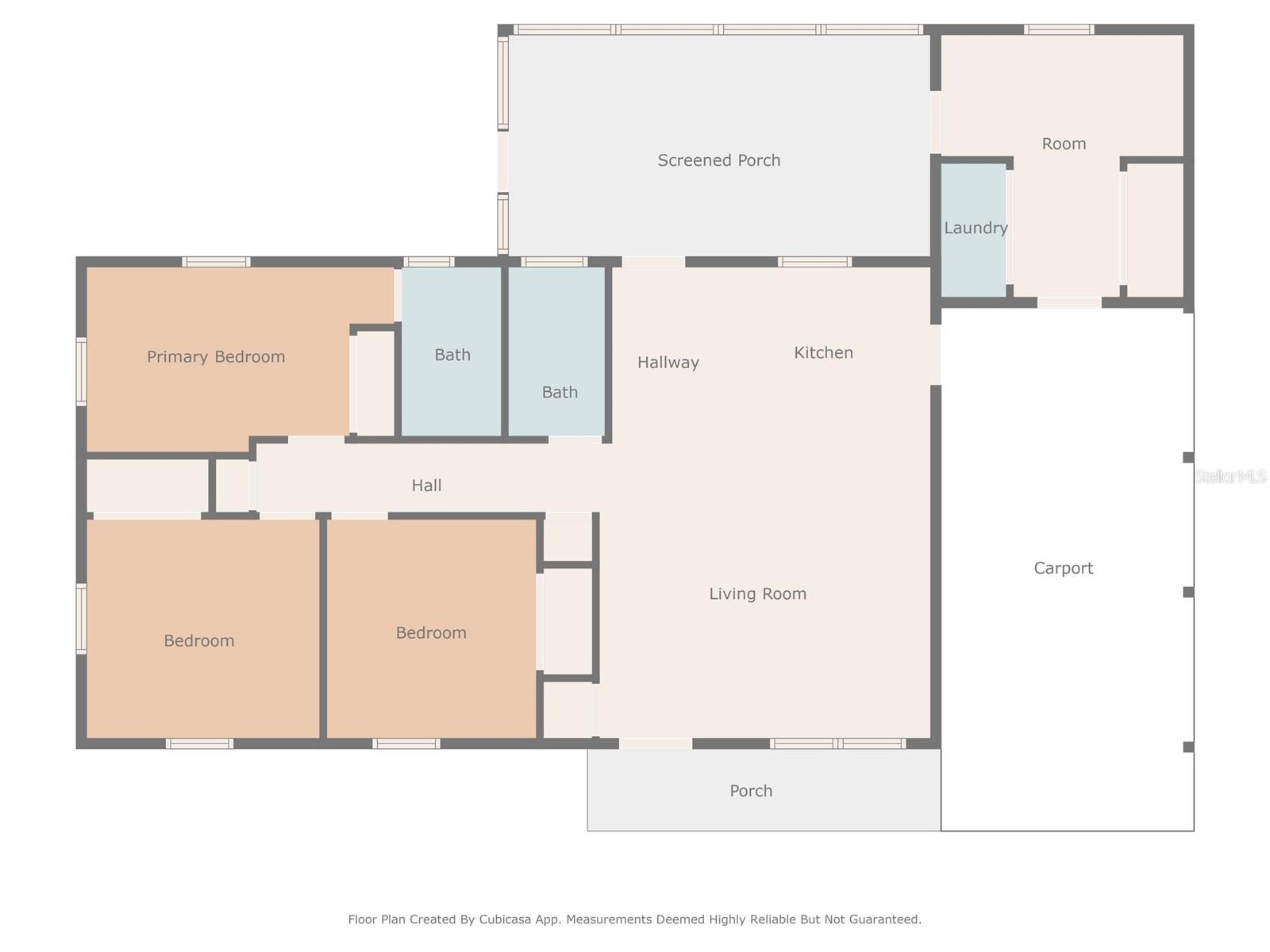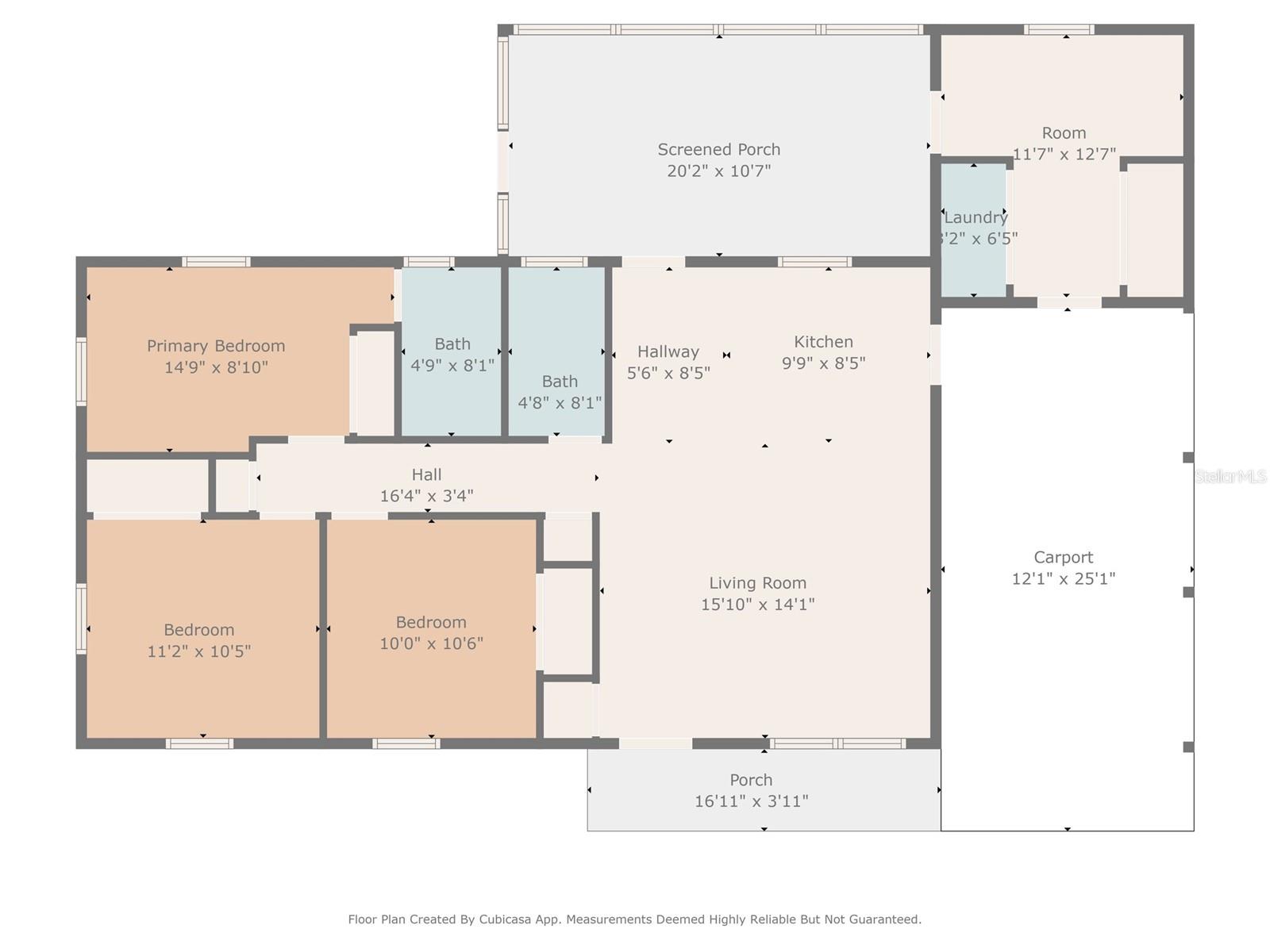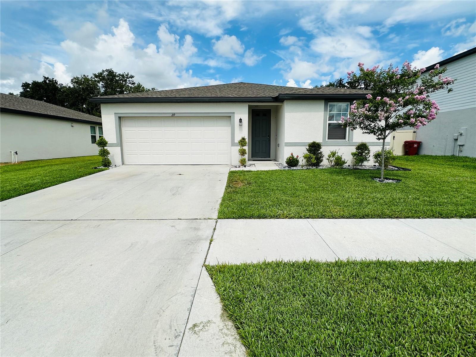402 Midwood Drive, PLANT CITY, FL 33566
Property Photos
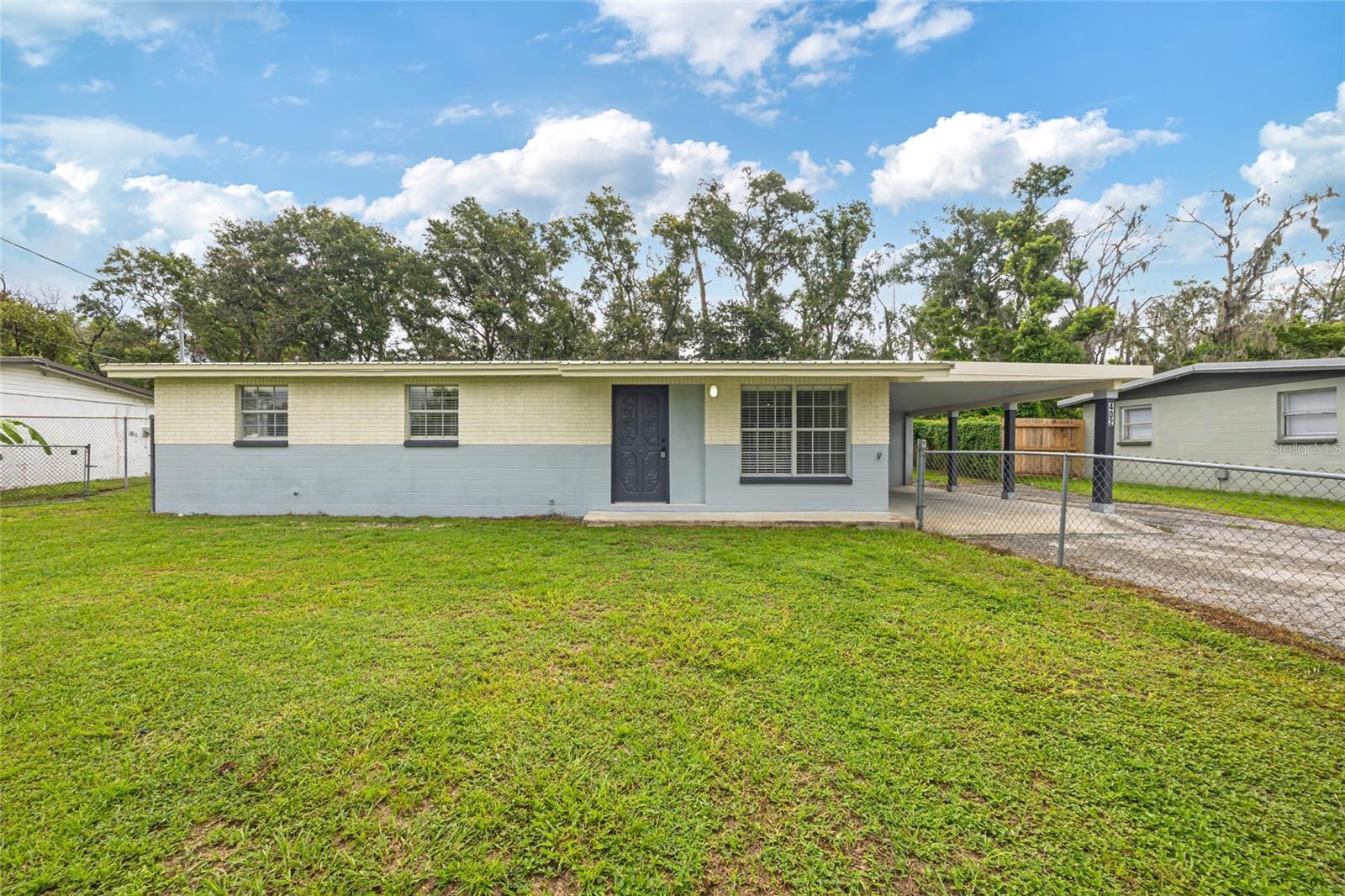
Would you like to sell your home before you purchase this one?
Priced at Only: $305,000
For more Information Call:
Address: 402 Midwood Drive, PLANT CITY, FL 33566
Property Location and Similar Properties
- MLS#: TB8421888 ( Residential )
- Street Address: 402 Midwood Drive
- Viewed: 8
- Price: $305,000
- Price sqft: $184
- Waterfront: No
- Year Built: 1965
- Bldg sqft: 1660
- Bedrooms: 3
- Total Baths: 2
- Full Baths: 2
- Garage / Parking Spaces: 1
- Days On Market: 14
- Additional Information
- Geolocation: 28.0076 / -82.1757
- County: HILLSBOROUGH
- City: PLANT CITY
- Zipcode: 33566
- Subdivision: Unplatted
- Elementary School: Bryan Plant City HB
- Middle School: Tomlin HB
- High School: Strawberry Crest High School
- Provided by: SOUTHERN PINE REALTY GROUP, LLC
- Contact: Edith Warner
- 813-525-7313

- DMCA Notice
-
DescriptionWelcome to Plant City! This beautifully remodeled 1,140 sq ft home offers 3 bedrooms, 2 bathrooms, and a versatile flex space that can serve as an office, game room, or even a fourth bedroom. Notable updates include a brand new water heater, 2020 A/C system, and a durable metal roof. The entry opens into a spacious living area with an open concept layout connecting the kitchen and living room. The kitchen is complete with solid wood cabinets, quartz countertops, brand new appliances, and plenty of workspace for cooking and entertaining. The primary bedroom features a private bathroom, while the secondary bedrooms share a full bath. Step outside to a large screened in patio overlooking the backyardperfect for relaxing or hosting gatherings. A covered carport adds convenience and vehicle protection. For even more savings, the property includes well water and a septic tank. With no HOA and no deed restrictions, this home combines modern updates, flexible living, and the freedom to truly live as you choose.
Payment Calculator
- Principal & Interest -
- Property Tax $
- Home Insurance $
- HOA Fees $
- Monthly -
Features
Building and Construction
- Covered Spaces: 0.00
- Exterior Features: Private Mailbox
- Fencing: Fenced
- Flooring: Ceramic Tile, Laminate
- Living Area: 1140.00
- Other Structures: Storage
- Roof: Metal
Land Information
- Lot Features: Paved
School Information
- High School: Strawberry Crest High School
- Middle School: Tomlin-HB
- School Elementary: Bryan Plant City-HB
Garage and Parking
- Garage Spaces: 0.00
- Open Parking Spaces: 0.00
Eco-Communities
- Water Source: Well
Utilities
- Carport Spaces: 1.00
- Cooling: Central Air
- Heating: Central
- Pets Allowed: Yes
- Sewer: Septic Tank
- Utilities: Electricity Available
Finance and Tax Information
- Home Owners Association Fee: 0.00
- Insurance Expense: 0.00
- Net Operating Income: 0.00
- Other Expense: 0.00
- Tax Year: 2024
Other Features
- Appliances: Range, Range Hood, Refrigerator
- Country: US
- Interior Features: Stone Counters, Thermostat
- Legal Description: LOT BEG 275 FT W AND 1037.1 FT S OF NE COR OF NW 1/4 OF NE 1/4 AND RUN S 75 FT W 100 FT N 75 FT AND E 100 FT TO BEG
- Levels: One
- Area Major: 33566 - Plant City
- Occupant Type: Vacant
- Parcel Number: U-35-28-21-ZZZ-000003-86740.0
- Zoning Code: RSC-4
Similar Properties
Nearby Subdivisions
Alterra
Eastridge Preserve
Eastridge Preserve Sub
Fallow Field Platted Sub
Futch Place
Holloway Landing
Orange Crest
Replat Walden Lake
South Plant City Farms
Sparkman Oaks
Subdivision Of Se 14 Sec
The Paddocks Ph Ii
Twin Oaks
Unplatted
Walden Lake
Walden Lake Fairway Estates
Walden Lake Fairway Estates Un
Walden Lake Fairway Villas
Walden Lake/the Paddocks Ph Ii
Walden Lakepaddocks
Walden Lakethe Paddocks Ph Ii
Walden Pointe
Walden Reserve
Whispering Woods Ph 1
Whispering Woods Ph 2 Pha
Whispering Woods Ph 2 & Pha
Wiggins Estates
Wilder Trace

- One Click Broker
- 800.557.8193
- Toll Free: 800.557.8193
- billing@brokeridxsites.com



