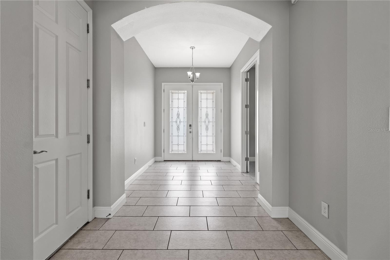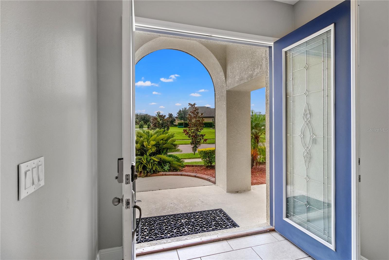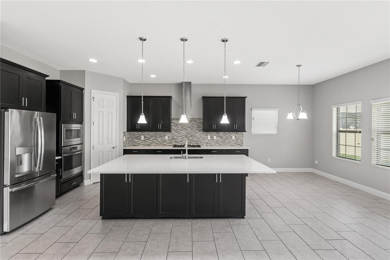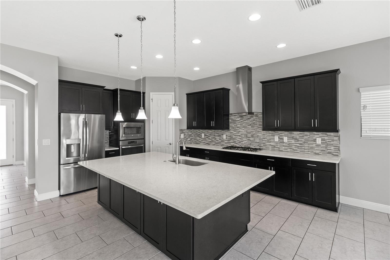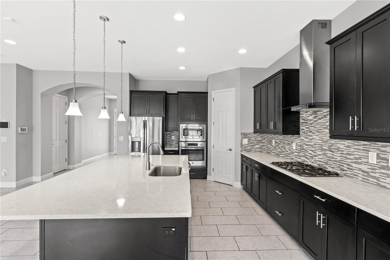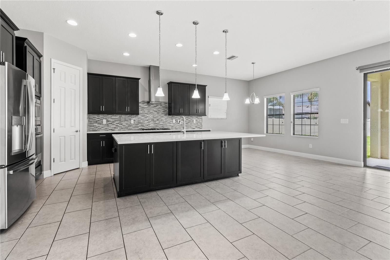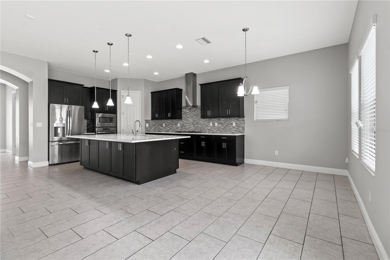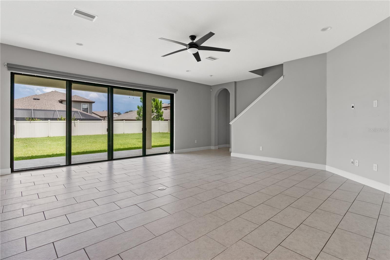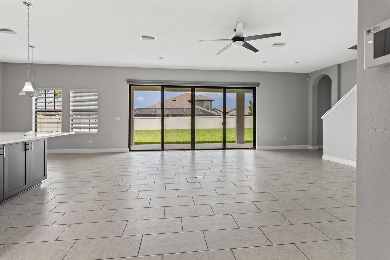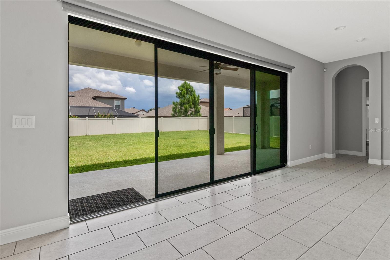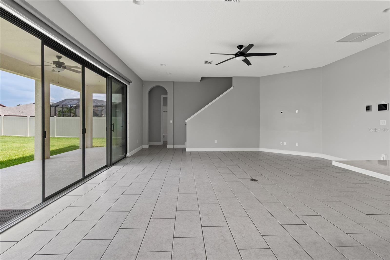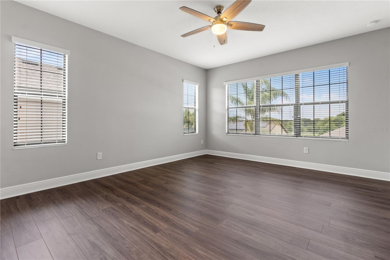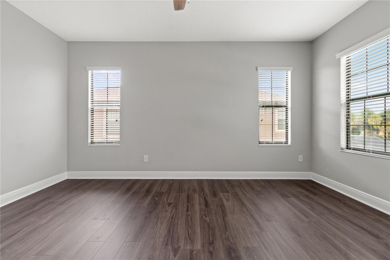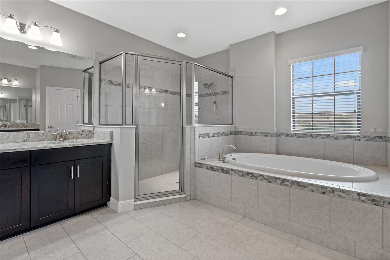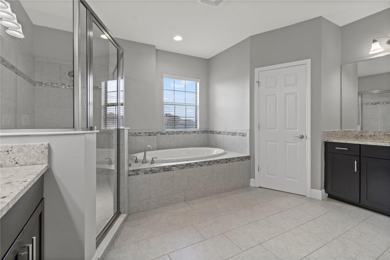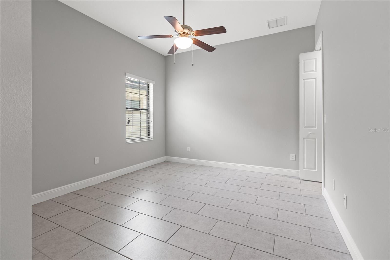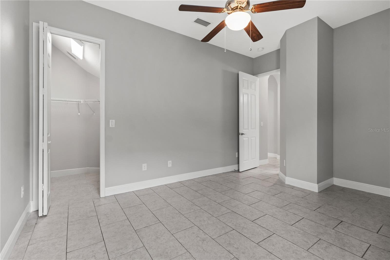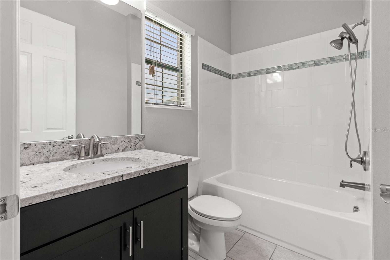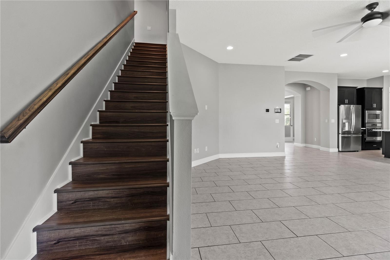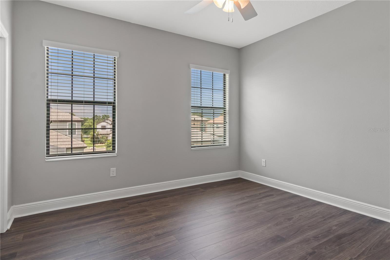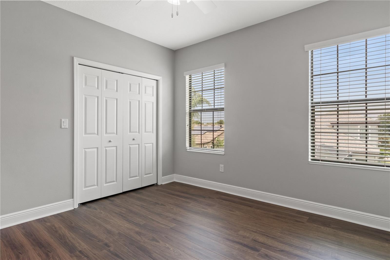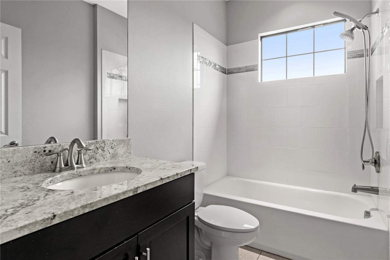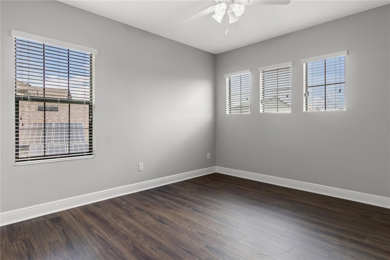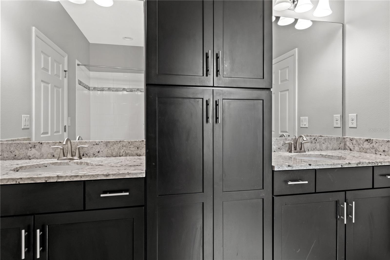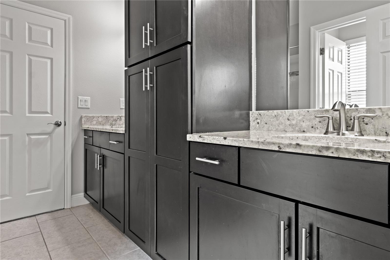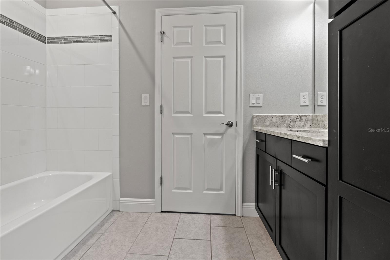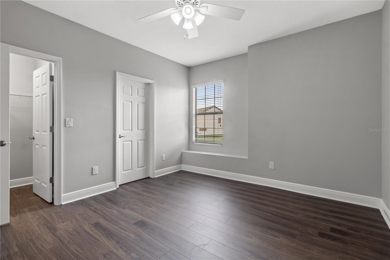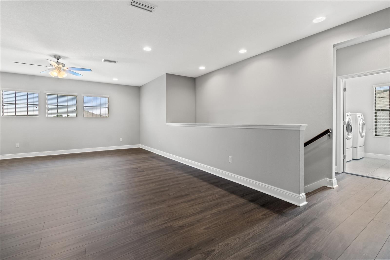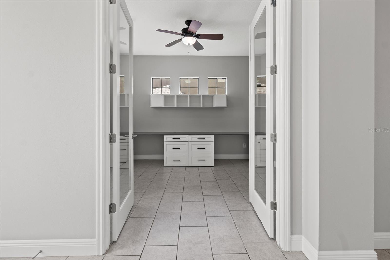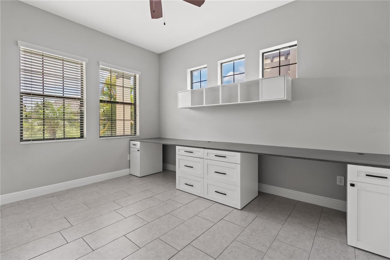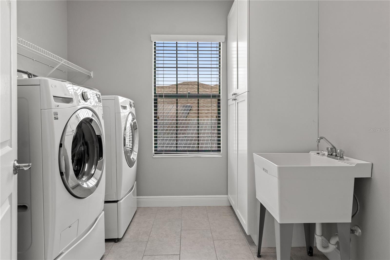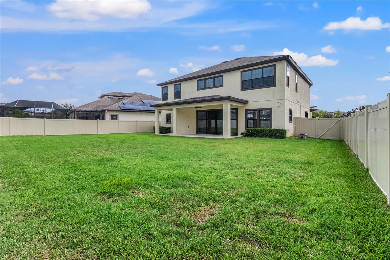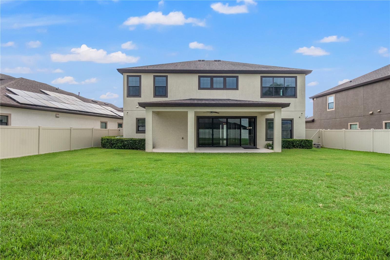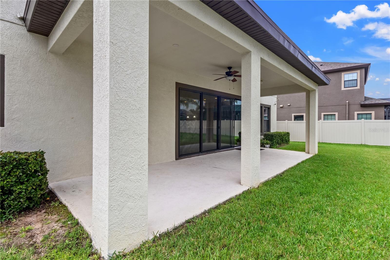1016 Coretto Avenue, BRANDON, FL 33511
Property Photos
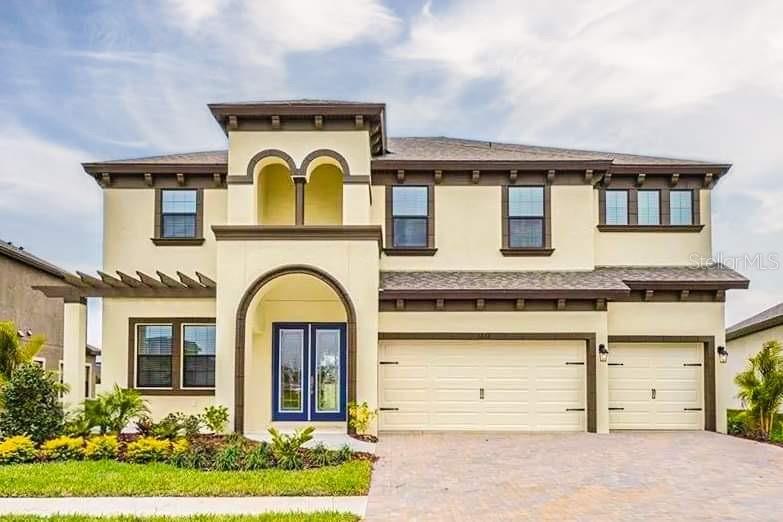
Would you like to sell your home before you purchase this one?
Priced at Only: $3,500
For more Information Call:
Address: 1016 Coretto Avenue, BRANDON, FL 33511
Property Location and Similar Properties
- MLS#: TB8421697 ( Residential Lease )
- Street Address: 1016 Coretto Avenue
- Viewed: 11
- Price: $3,500
- Price sqft: $1
- Waterfront: No
- Year Built: 2017
- Bldg sqft: 4658
- Bedrooms: 5
- Total Baths: 4
- Full Baths: 4
- Garage / Parking Spaces: 3
- Days On Market: 12
- Additional Information
- Geolocation: 27.9288 / -82.2673
- County: HILLSBOROUGH
- City: BRANDON
- Zipcode: 33511
- Elementary School: Booker T. Washington
- Middle School: Burns
- High School: Bloomingdale
- Provided by: POWER REAL ESTATE GROUP LLC
- Contact: Celina Weathersby
- 813-454-8041

- DMCA Notice
-
DescriptionWelcome to your dream residence nestled in the heart of La Collina Gated community, where luxury living harmoniously blends with family friendly convenience. This exceptional 5 bedroom, 4 bathroom haven boasts an array of features that promise a lifestyle of comfort, recreation, and tranquility. Step inside and be greeted by a grand foyer, leading you into the expansive open concept living areas. The main level of this home also hosts a private guest bedroom with a bathroom, providing a retreat for visitors or the perfect option for a home gym. There is an office with built in desks and drawers that gives a modern feel. The gourmet kitchen, adorned with top tier stainless steel appliances, amazing countertops, and a center island, beckons aspiring chefs and culinary enthusiasts alike. Adjacent to the kitchen, a spacious dining area transitions seamlessly into the warm and inviting living room, offering a perfect setting for both intimate gatherings and lively celebrations. On the second level, you'll discover a serene master suite complete with a luxurious en suite bathroom, featuring dual sinks, a soaking tub, a separate glass enclosed shower, and a generously sized walk in closet. The second level also has three additional bedrooms, each thoughtfully designed and offering ample closet space, complete the upper level. Two of the bedrooms share a jack and Jill bathroom and one has a bathroom on its own. There is also a oversized media room that has endless opportunities. The exterior of this residence is equally impressive, with a sprawling fenced in yard that promises endless possibilities for outdoor recreation and relaxation. Lush greenery surrounds the property, offering privacy and a serene backdrop for outdoor gatherings or simply unwinding after a long day. But the perks don't stop there this remarkable community also offers an array of amenities that redefine the meaning of modern living. A sparkling community pool invites you to cool off on sunny days, while two playgrounds provide a safe and joyful haven for everyone to explore and play. For your furry companions, two dog parks with a space for them to frolic and socialize, ensuring that every member of the family feels right at home. This 5 bedroom, 4 bathroom gem offers not just a house, but a lifestyle a rare blend of opulence, comfort, and community. Don't miss the opportunity to make this stunning residence your home, where cherished memories are waiting to be made.
Payment Calculator
- Principal & Interest -
- Property Tax $
- Home Insurance $
- HOA Fees $
- Monthly -
Features
Building and Construction
- Covered Spaces: 0.00
- Exterior Features: Sidewalk
- Fencing: Fenced, Back Yard
- Flooring: Ceramic Tile, Luxury Vinyl
- Living Area: 3568.00
Land Information
- Lot Features: Landscaped, Sidewalk
School Information
- High School: Bloomingdale-HB
- Middle School: Burns-HB
- School Elementary: Booker T. Washington-HB
Garage and Parking
- Garage Spaces: 3.00
- Open Parking Spaces: 0.00
Eco-Communities
- Water Source: Public
Utilities
- Carport Spaces: 0.00
- Cooling: Central Air
- Heating: Natural Gas
- Pets Allowed: Breed Restrictions, Cats OK, Dogs OK, Pet Deposit, Yes
- Sewer: Public Sewer
- Utilities: BB/HS Internet Available, Cable Available, Electricity Available, Natural Gas Available, Public, Sewer Available, Water Available
Amenities
- Association Amenities: Gated
Finance and Tax Information
- Home Owners Association Fee: 0.00
- Insurance Expense: 0.00
- Net Operating Income: 0.00
- Other Expense: 0.00
Rental Information
- Tenant Pays: Cleaning Fee
Other Features
- Appliances: Built-In Oven, Cooktop, Dishwasher, Disposal, Dryer, Microwave, Refrigerator, Washer, Water Softener
- Association Name: Vanguard Mgmt
- Country: US
- Furnished: Unfurnished
- Interior Features: Ceiling Fans(s), High Ceilings, Open Floorplan, PrimaryBedroom Upstairs, Split Bedroom, Thermostat, Walk-In Closet(s)
- Levels: Two
- Area Major: 33511 - Brandon
- Occupant Type: Tenant
- Parcel Number: U-25-29-20-A2I-000007-00008.0
- Views: 11
Owner Information
- Owner Pays: Grounds Care, Pest Control
Nearby Subdivisions
Bloomingdale Sec H
Bloomingdale Townes
Bloomingdale Villas
Brandon Pointe Manors
Brandon Pointe Prcl 107 Repl
Brandon Terrace Park
Brentwood Hills Trct F Un 2
Edgewater At Lake Brandon
Four Winds Estates
Gallery Gardens
Heather Lakes
Kingss Court Twnhms
Lake Brandon
Lake Brandon Prcl 113
Oak Mont
Park Lake At Parsons A Condomi
Providence Lakes
Providence Lakes Prcl Mf Pha
Providence Townhomes
Providence Twnhms Ph 03 04
Providence Twnhms Ph 1
Providence Twnhms Ph 3
Retreat
Southwood Hills
Sterling Ranch
Sterling Ranch Unit 14
The Twnhms At Kensington Ph
Whispering Oaks Twnhms

- One Click Broker
- 800.557.8193
- Toll Free: 800.557.8193
- billing@brokeridxsites.com



