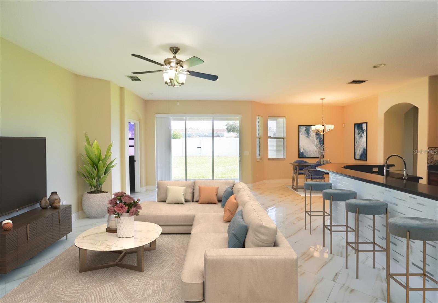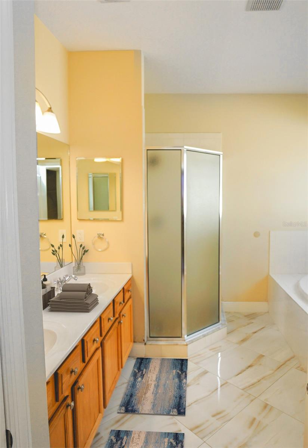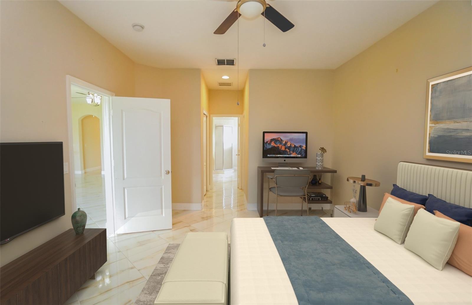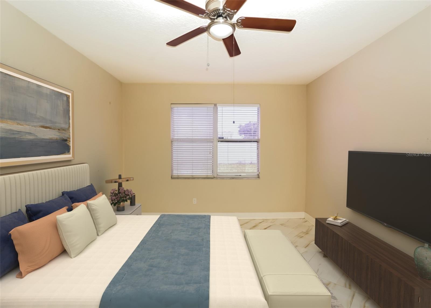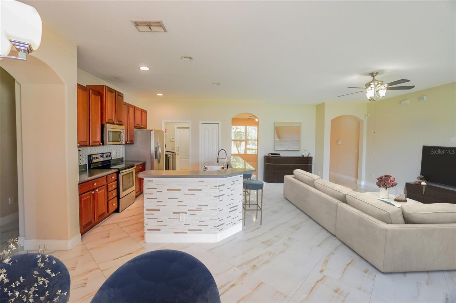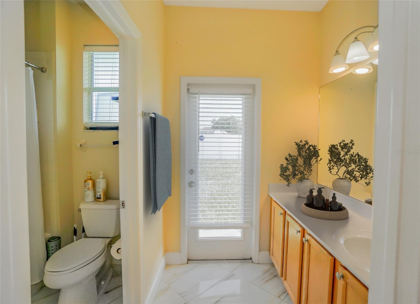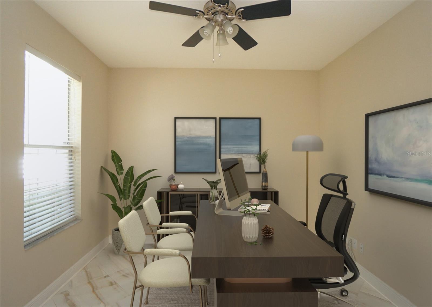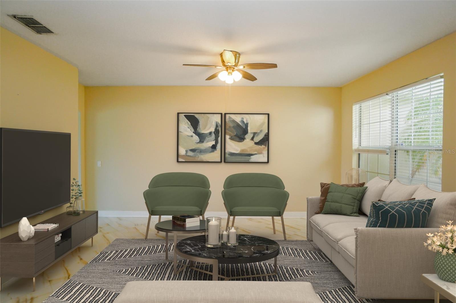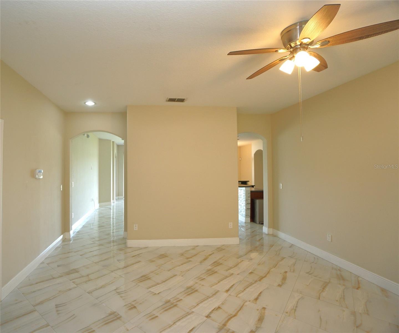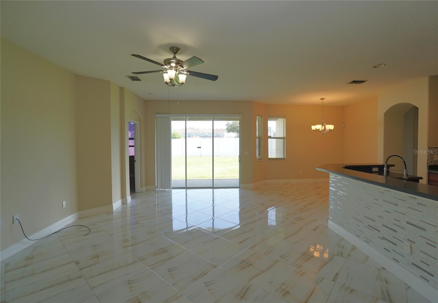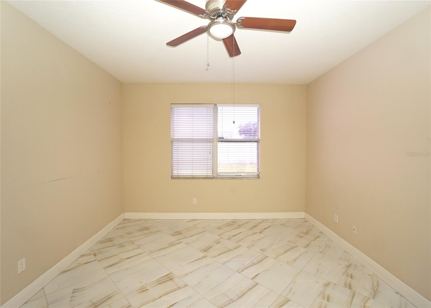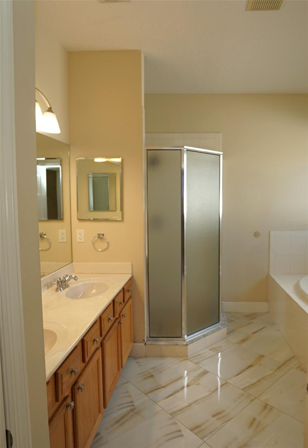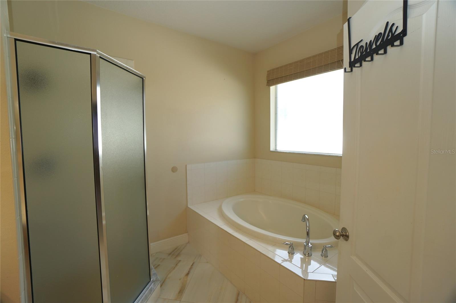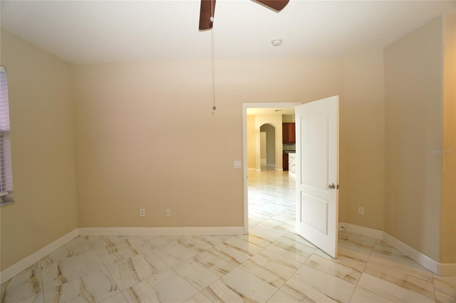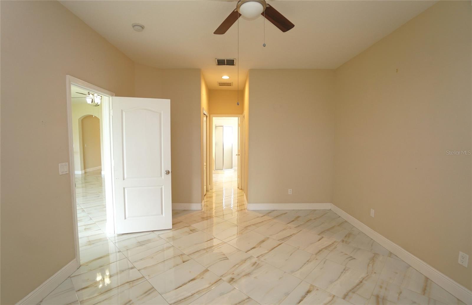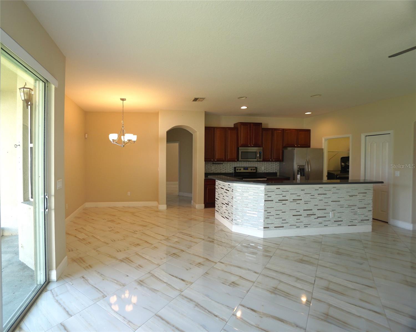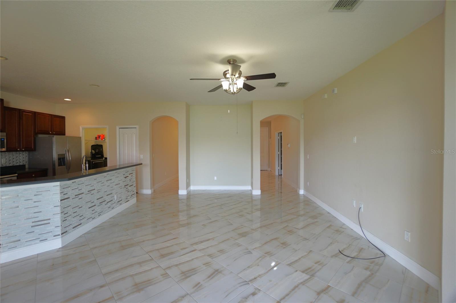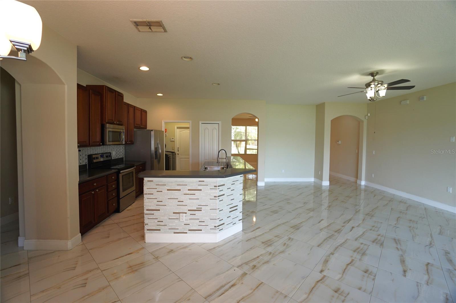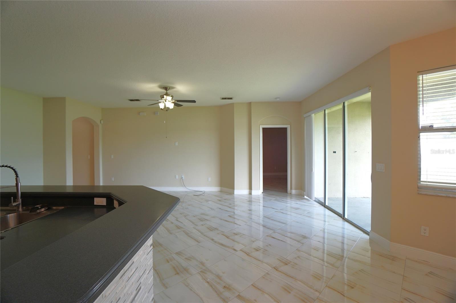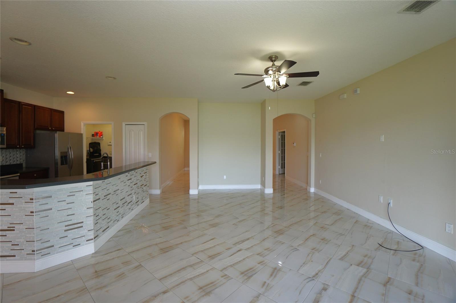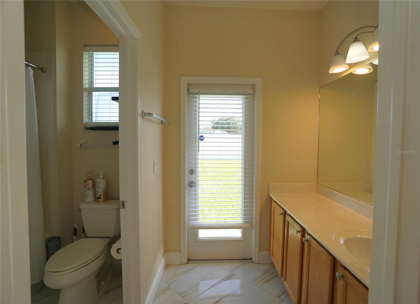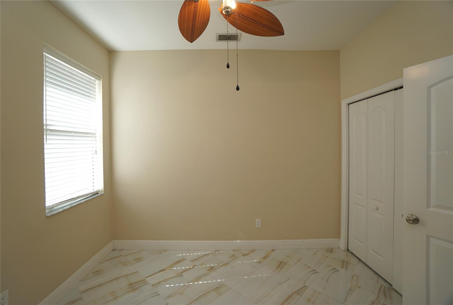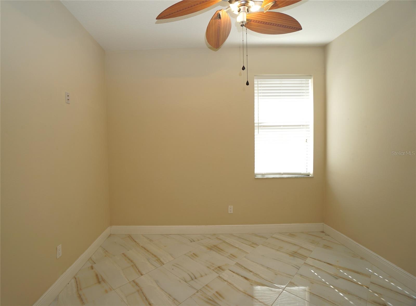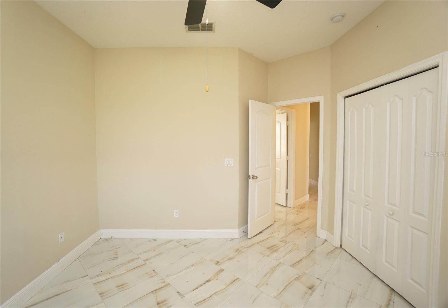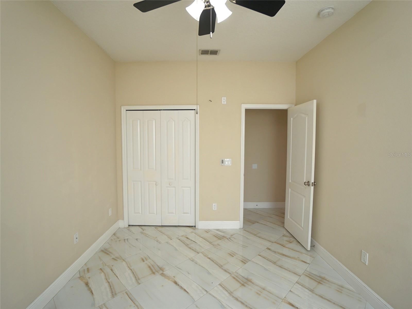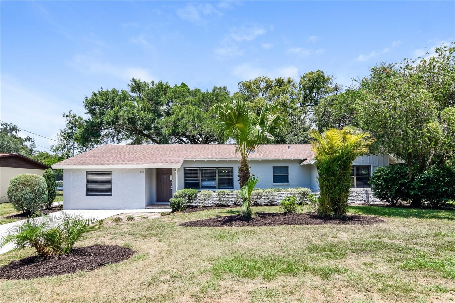1603 White Dove Court, BRANDON, FL 33510
Property Photos
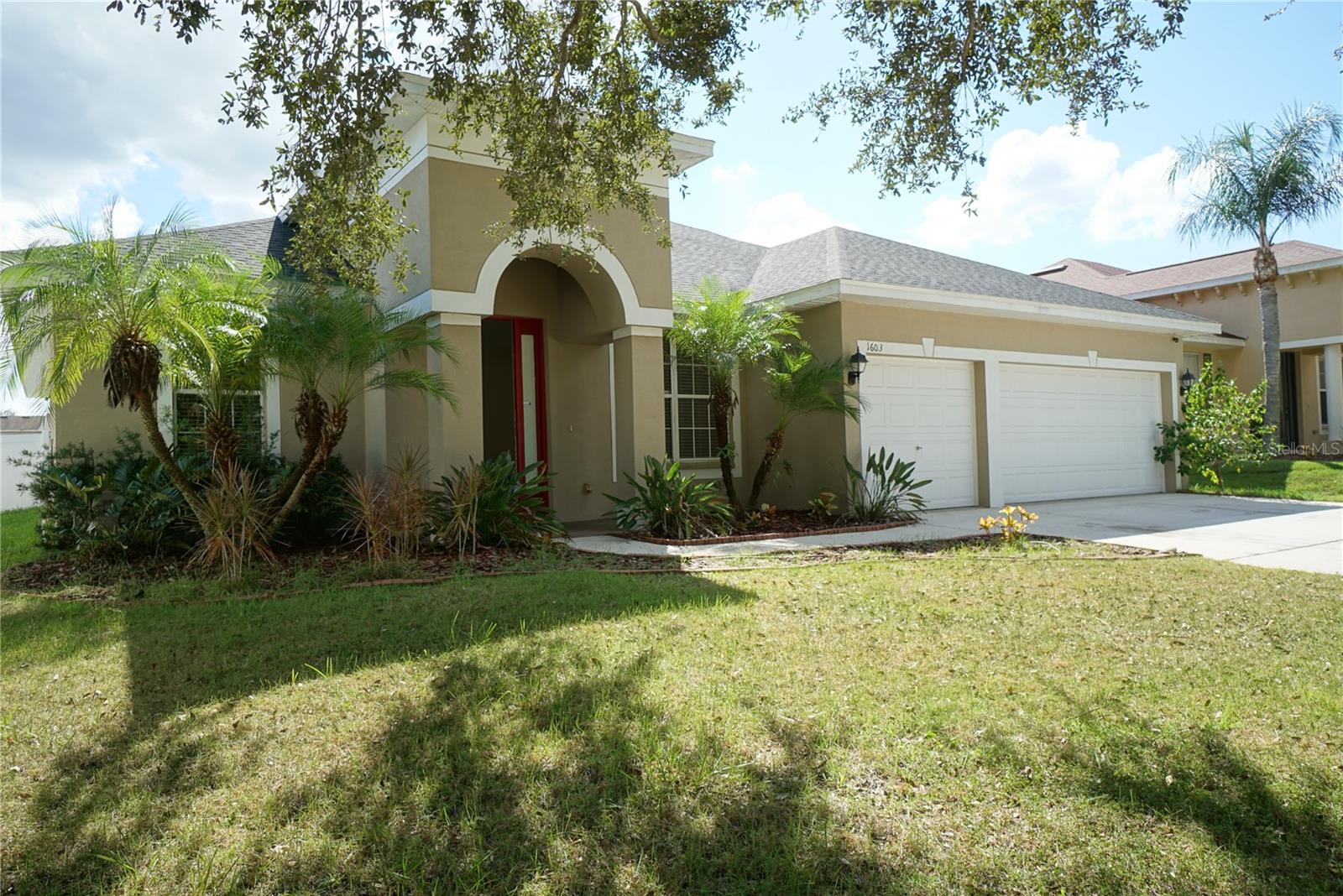
Would you like to sell your home before you purchase this one?
Priced at Only: $2,500
For more Information Call:
Address: 1603 White Dove Court, BRANDON, FL 33510
Property Location and Similar Properties
- MLS#: TB8421657 ( Residential Lease )
- Street Address: 1603 White Dove Court
- Viewed: 23
- Price: $2,500
- Price sqft: $1
- Waterfront: No
- Year Built: 2005
- Bldg sqft: 2176
- Bedrooms: 4
- Total Baths: 2
- Full Baths: 2
- Garage / Parking Spaces: 3
- Days On Market: 11
- Additional Information
- Geolocation: 27.9481 / -82.3094
- County: HILLSBOROUGH
- City: BRANDON
- Zipcode: 33510
- Subdivision: Lakewood Ridge Estates North
- Provided by: HOFFMAN REALTY, LLC
- Contact: Andrew Dougill
- 813-875-7474

- DMCA Notice
-
DescriptionOne or more photo(s) has been virtually staged. BRANDON Welcome to this beautiful 4 bedroom, 2 bathroom home featuring 2,176 square feet of comfortable living space and a spacious 3 car garage. The open concept layout offers a seamless flow between the living room and dining area, which connects directly to the kitchenideal for both entertaining and everyday living. The kitchen is equipped with a pantry and a full stainless steel appliance package, including a range, refrigerator, dishwasher, and microwave. The master suite provides a private retreat with a double sink vanity, a relaxing garden tub, a walk in shower, and a generously sized walk in closet. This home also includes a full size washer and dryer in the laundry room, along with ceiling fans, mini blinds, and stylish tile flooring throughout. Located with convenient access to I 75, outlet shopping, and a variety of restaurants, this home offers the perfect combination of comfort, functionality, and location. All residents are enrolled in the Resident Benefits Package which is an additional $49/month, payable with rent and includes utility concierge service making utility connection a breeze during your move in, HVAC air filter delivered monthly (for applicable properties), our best in class resident rewards program, online maintenance portal, online rent payment portal, one late fee waiver and much more! If you decide to apply for one of our properties, there is a $99 per adult application fee that is non refundable. Also, a $250 Lease Coordination Fee once the Application is approved. Anyone aged 18 or above residing at the property must apply. We will (1) check your credit report; (2) check for recent evictions; (3) verify your employment, if applicable; (4) personal income, assets, or assistance must be sufficient and verifiable; (5) verify your previous landlord references; and (6) perform criminal background screening; (7) be aware that some associations also have application fees. We encourage you not to apply if you have bad credit references or a poor rental history.
Payment Calculator
- Principal & Interest -
- Property Tax $
- Home Insurance $
- HOA Fees $
- Monthly -
Features
Building and Construction
- Covered Spaces: 0.00
- Fencing: Fenced
- Flooring: Ceramic Tile
- Living Area: 2176.00
Garage and Parking
- Garage Spaces: 3.00
- Open Parking Spaces: 0.00
Utilities
- Carport Spaces: 0.00
- Cooling: Central Air
- Heating: Electric
- Pets Allowed: Breed Restrictions, Monthly Pet Fee, Number Limit, Size Limit, Yes
Finance and Tax Information
- Home Owners Association Fee: 0.00
- Insurance Expense: 0.00
- Net Operating Income: 0.00
- Other Expense: 0.00
Other Features
- Appliances: Dishwasher, Dryer, Microwave, Range, Refrigerator, Washer
- Association Name: Lakewood Ridge Estates
- Country: US
- Furnished: Unfurnished
- Interior Features: Ceiling Fans(s), Eat-in Kitchen, Living Room/Dining Room Combo, Solid Surface Counters, Solid Wood Cabinets, Thermostat, Walk-In Closet(s)
- Levels: One
- Area Major: 33510 - Brandon
- Occupant Type: Vacant
- Parcel Number: U-21-29-20-75F-000001-00004.0
- Views: 23
Owner Information
- Owner Pays: Grounds Care
Similar Properties
Nearby Subdivisions
B H Sub Including
Brandon Gardens
Brandontree
Broadway Centre Twnhms
Hamptons At Brandon A Condo
Hillside
Lakeview Village Sec K Uni
Lakeview Village Section J
Lakewood Ridge Estates North
Regency Key Townhomes
Regency Key Twnhms
Russell Wood Condo
Russellwood A Condo
Snows Add
The Hamptons At Brandon A Cond
The Winds Sub
Timberswilliams Lndg Twnhms

- One Click Broker
- 800.557.8193
- Toll Free: 800.557.8193
- billing@brokeridxsites.com



