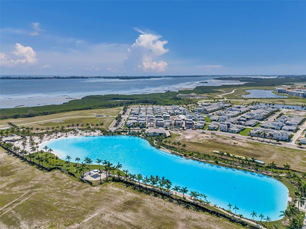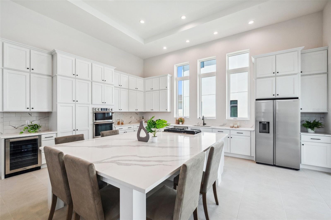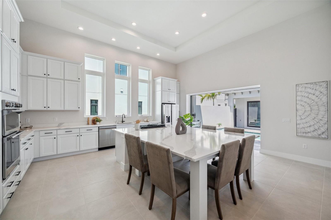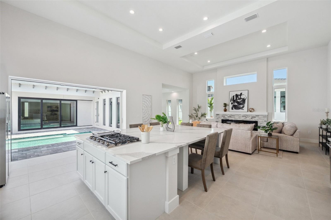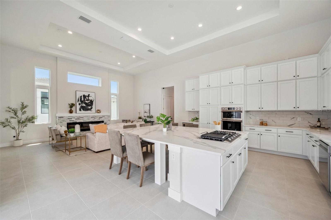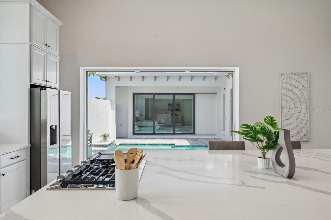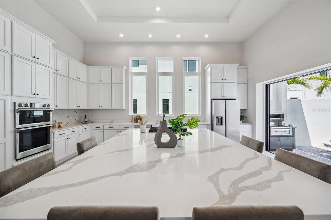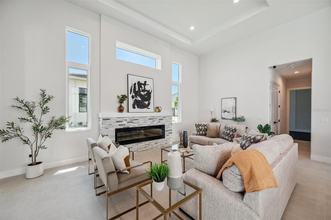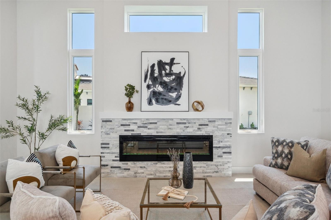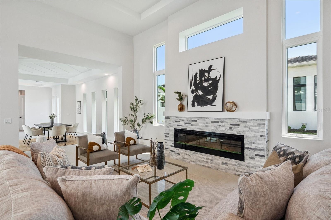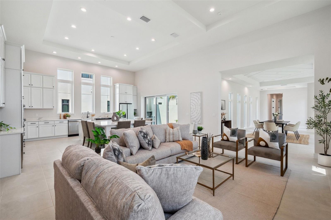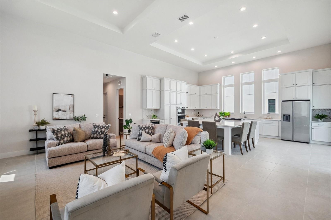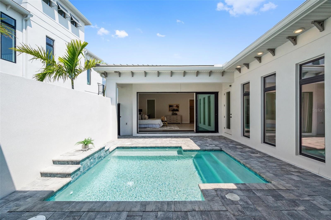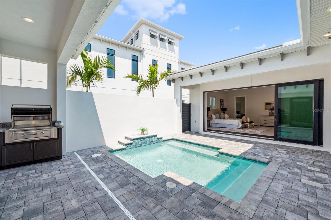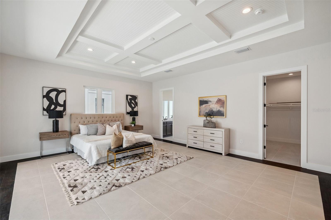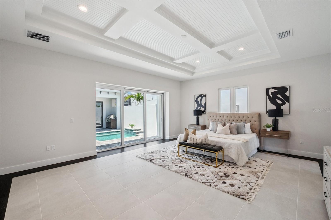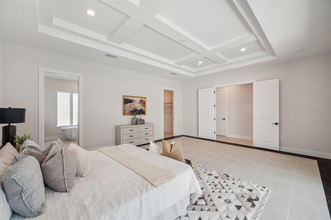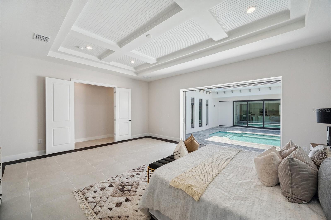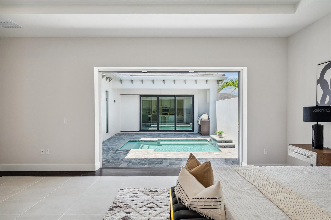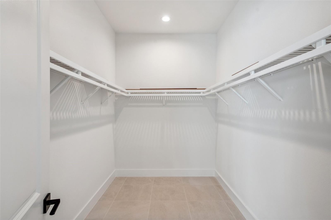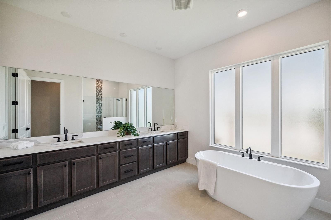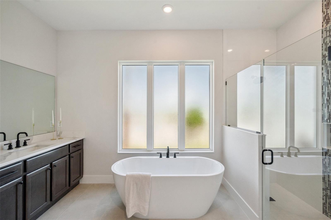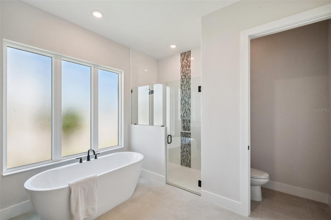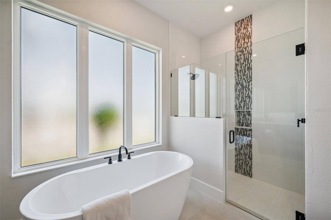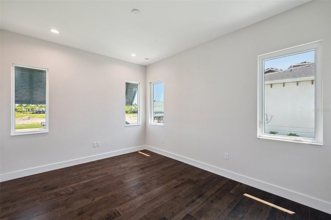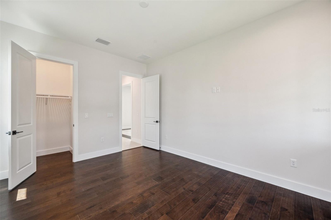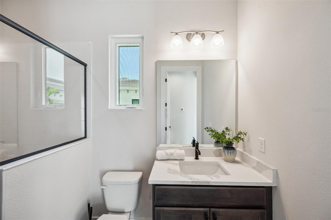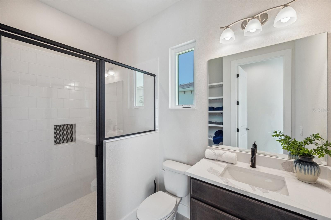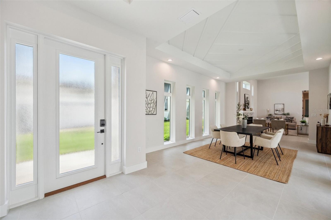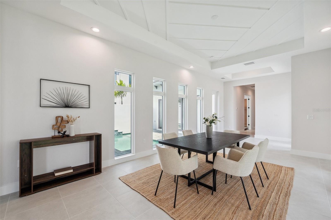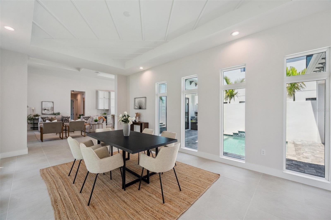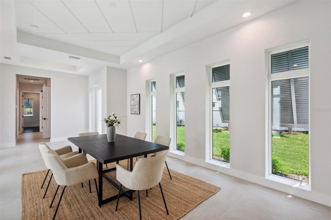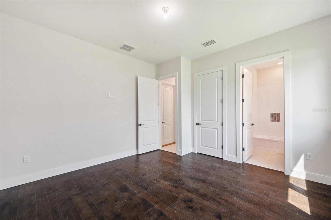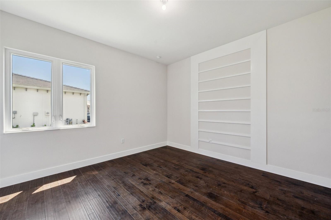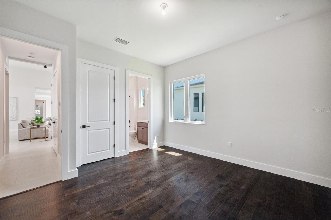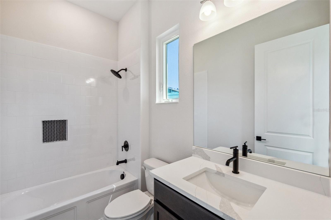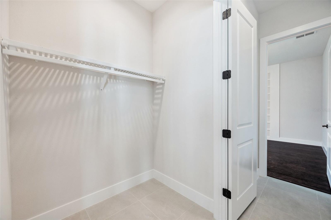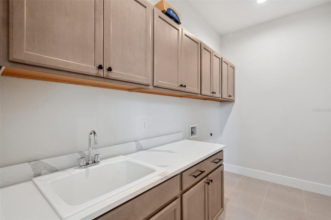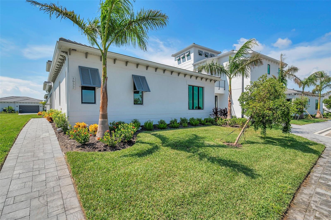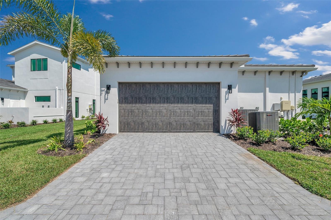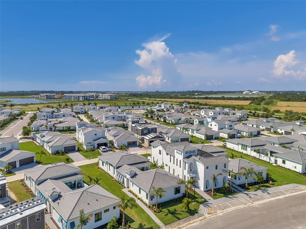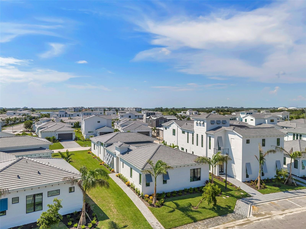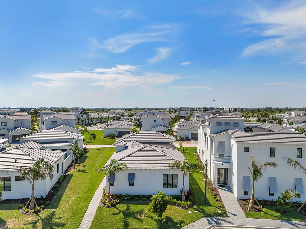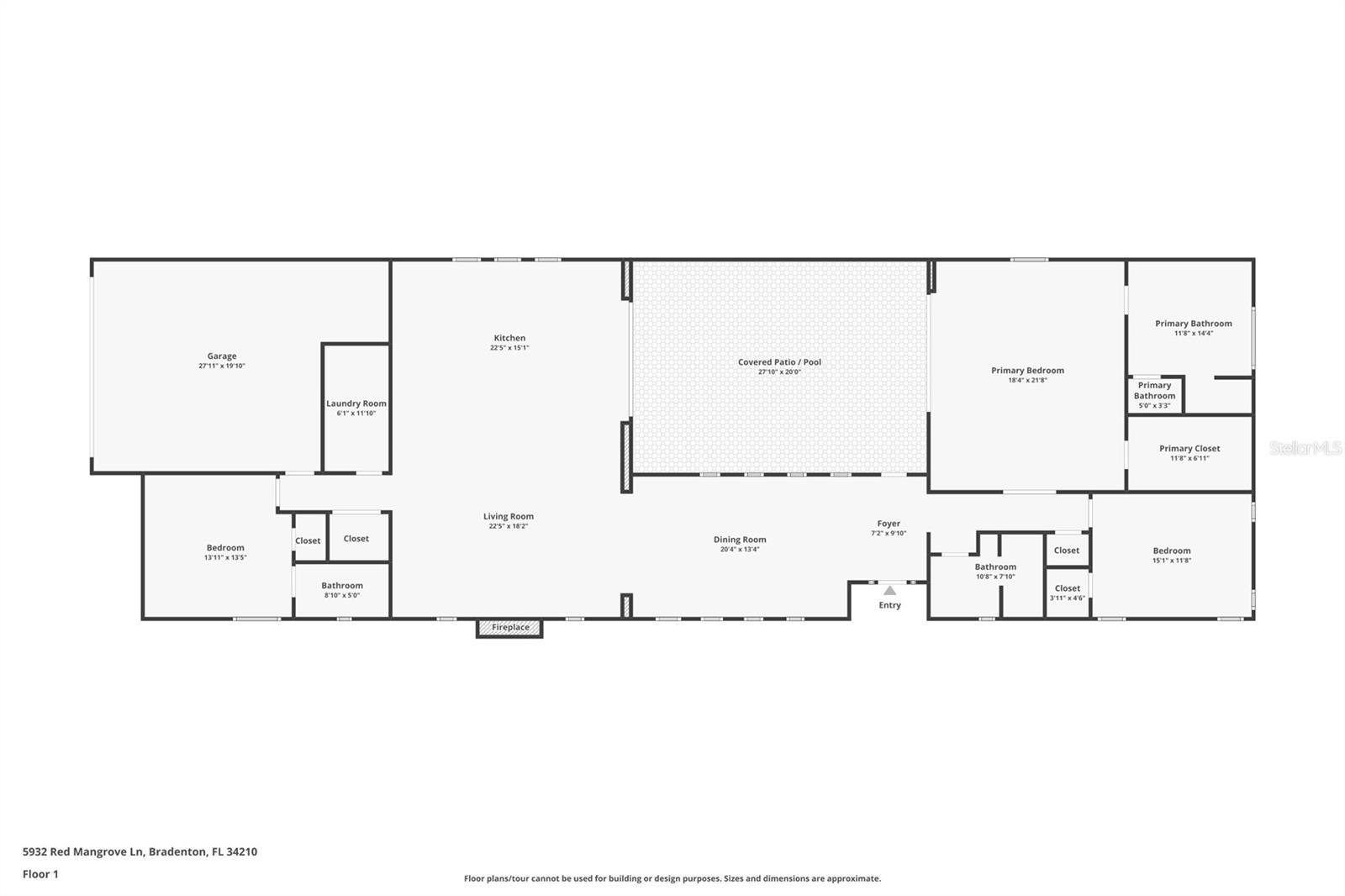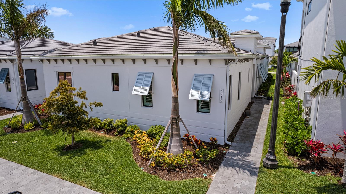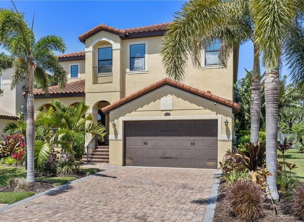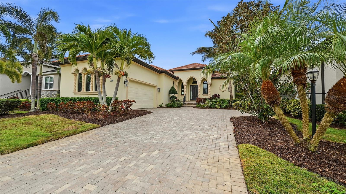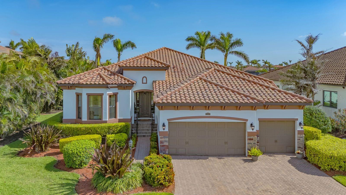5932 Red Mangrove Lane, BRADENTON, FL 34210
Active
Property Photos
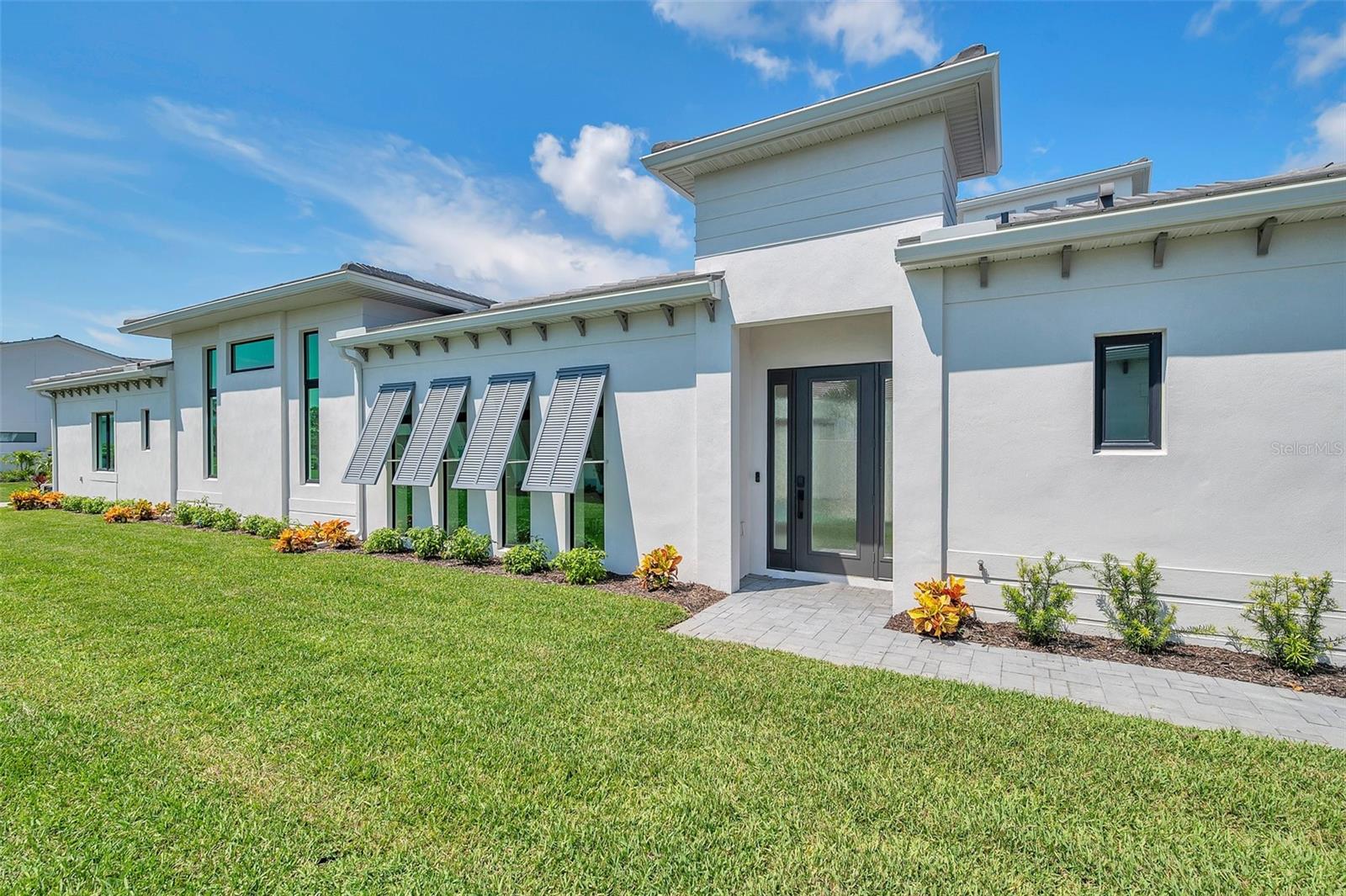
Would you like to sell your home before you purchase this one?
Priced at Only: $1,170,000
For more Information Call:
Address: 5932 Red Mangrove Lane, BRADENTON, FL 34210
Property Location and Similar Properties
- MLS#: TB8421558 ( Residential )
- Street Address: 5932 Red Mangrove Lane
- Viewed: 138
- Price: $1,170,000
- Price sqft: $363
- Waterfront: No
- Year Built: 2024
- Bldg sqft: 3222
- Bedrooms: 3
- Total Baths: 3
- Full Baths: 3
- Garage / Parking Spaces: 2
- Days On Market: 160
- Additional Information
- Geolocation: 27.4353 / -82.6249
- County: MANATEE
- City: BRADENTON
- Zipcode: 34210
- Subdivision: Aqua Lagoon
- Provided by: KELLER WILLIAMS ST PETE REALTY
- Contact: Anton Kozub
- 727-894-1600

- DMCA Notice
-
DescriptionWelcome to this new construction home in the gated Aqua community a prime opportunity offered BELOW the builders price! Built in a non flood zone with solid block construction, a durable tile roof, and PGT impact windows and sliders, it meets current hurricane codes for true peace of mind. This could be a strong investment opportunity (8 9% cap rate based on actual rent). Aqua offers a private 4 acre tropical lagoon for swimming, paddleboarding, and kayaking, and the home is less than 5 minutes to IMG Academy. The property sits directly across from the lagoon for easy access. Set on an oversized extended lot, the home enjoys extra space, privacy, and more natural light inside thanks to wider side setbacks. This highly customized Sea Grape plan is approximately 250 sq ft larger than the standard model, creating more room where it matters. The single level layout includes three bedrooms, three full bathrooms, and a two car garage. The great room impresses with soaring 14 ft ceilings, while the rest of the home features 10 to 11 ft ceilings and tray accents. A dedicated laundry room adds everyday convenience. At the heart of the home is an oversized kitchen island surrounded by extended cabinetry, high end appliances, a gas range, and a built in wall oven with a convection microwave. Impact rated sliders from the kitchen and the primary suite stack out of sight to connect the interior with a private courtyard designed for effortless indoor outdoor living. The courtyard is a true retreat with a heated spool featuring six jets, smartphone controls, a tranquil waterfall, privacy fencing, and an outdoor kitchen with a gas grill for year round entertaining. The primary suite showcases a distinctive blend of hardwood and tile flooring, a large walk in closet, a free standing soaking tub, and a shower with a dual swing glass door. Additional upgrades include a feature fireplace, an extended garage with a 60 amp EV charging outlet, whole home spray foam insulation, a micro leak detection system, and added insulation around the AHU closet. Low HOA dues include fiber internet, TV, and landscaping for a low maintenance lifestyle. Do not miss this opportunity to own a one of a kind extended plan on an oversized lot. Schedule your private tour today!
Payment Calculator
- Principal & Interest -
- Property Tax $
- Home Insurance $
- HOA Fees $
- Monthly -
Features
Building and Construction
- Builder Model: Sea Grape
- Builder Name: Medallion Homes
- Covered Spaces: 0.00
- Exterior Features: Courtyard, Outdoor Grill, Outdoor Kitchen, Rain Gutters
- Flooring: Ceramic Tile, Hardwood
- Living Area: 2668.00
- Roof: Tile
Property Information
- Property Condition: Completed
Land Information
- Lot Features: Landscaped
Garage and Parking
- Garage Spaces: 2.00
- Open Parking Spaces: 0.00
Eco-Communities
- Pool Features: Heated, In Ground
- Water Source: Public
Utilities
- Carport Spaces: 0.00
- Cooling: Central Air
- Heating: Electric
- Pets Allowed: Cats OK, Dogs OK, Number Limit
- Sewer: Public Sewer
- Utilities: BB/HS Internet Available, Cable Connected, Electricity Connected, Natural Gas Connected, Sewer Connected, Water Connected
Finance and Tax Information
- Home Owners Association Fee: 417.00
- Insurance Expense: 0.00
- Net Operating Income: 0.00
- Other Expense: 0.00
- Tax Year: 2024
Other Features
- Appliances: Bar Fridge, Built-In Oven, Microwave, Range, Refrigerator, Tankless Water Heater, Wine Refrigerator
- Association Name: Tropical Isles Mgmt Services/Sylvia Munia
- Association Phone: 941-487-7927
- Country: US
- Interior Features: Dry Bar, High Ceilings, Living Room/Dining Room Combo, Open Floorplan, Primary Bedroom Main Floor, Tray Ceiling(s), Walk-In Closet(s)
- Legal Description: LOT 24, AQUA LAGOON PI #61471.2620/9
- Levels: One
- Area Major: 34210 - Bradenton
- Occupant Type: Vacant
- Parcel Number: 6147126209
- Views: 138
- Zoning Code: RESI
Similar Properties
Nearby Subdivisions
Aqua Lagoon
Bay Beach
Bay Beach Continued
Bay Lake Estates Ph I
Bay Lake Estates Ph Ii
Bollettieri Resort Villas Xii
Casco Dorado
Conquistador Bayside
Coral Shores
Coral Shores East
Cortez Estates First Add
El Conquistador Village 1 Sec
El Conquistador Village Ii A
Fairways Twnhs Villas
Five Lakes 1 1c
Garden Villas At Wild Oak Bay
Glenn Lakes Ph 1a
Glenn Lakes Ph 2
Glenn Lakes Ph 3
Glenn Lakes Ph 6
Glenn Lakes Phase 3 Lot 2 Bloc
Highland Lakes
Lakebridge Ph Ii Iii
Lakebridge South Ph A B
Legends Bay
Mount Vernon Ph 1b
Palm Court
Palm Court Villas Ph 10
Palma Sola Harbour Sec 1
Paradise Bay Estates Coop
Racquet Club Villas Amd
Sagamore Estates
San Remo Shores
San Remo Shores Unit 1
Seaflower
Seaflower Ph I Subph Ia And Ib
Shorewalk
Shorewalk Bath Tennis Club 10
Shorewalk Bath Tennis Club 17
Shorewalk Bath Tennis Club 27
Shorewalk Bath Tennis Club 3
Shorewalk Bath Tennis Club 5
Solhaven Acres
Spring Lakes Vii
Sunny Shores Trailer Community
The Greens At El Conquistador
The Palms At Shorewalk
The Villas At El Conquistador
The Villas At Wild Oak Bay I I
The Villas At Wild Oak Bay Iv
Tidy Island Ph Ii
Timber Creek One
Turnberry Woods At Conquistado
Twin Isles Estates
West Glenn
West Glenn Ph Iii
Wildewood Spgs Iib

- One Click Broker
- 800.557.8193
- Toll Free: 800.557.8193
- billing@brokeridxsites.com



