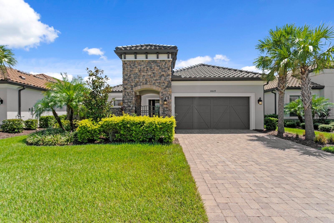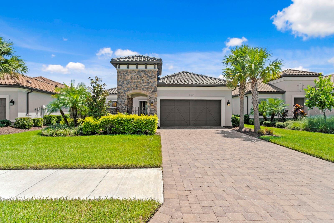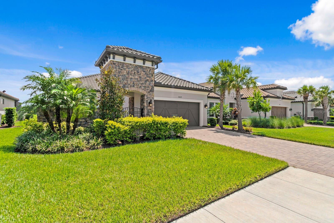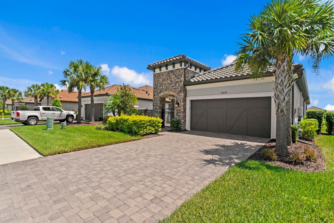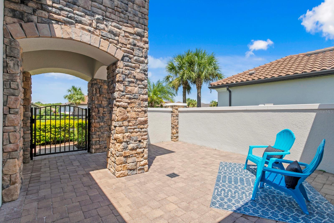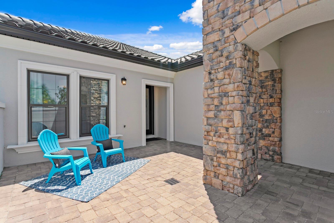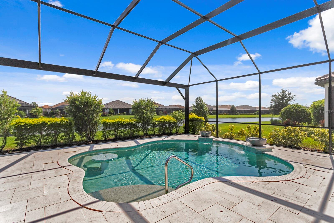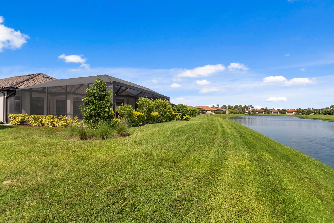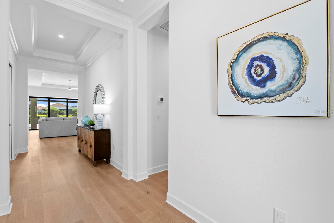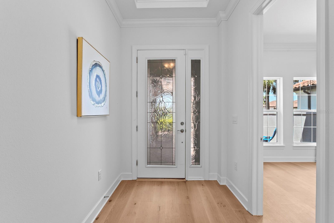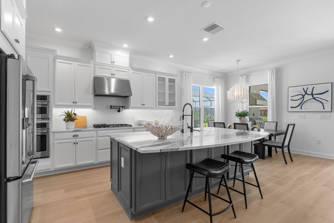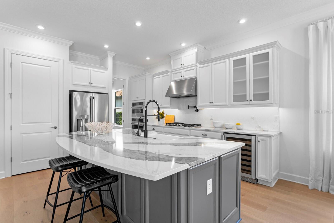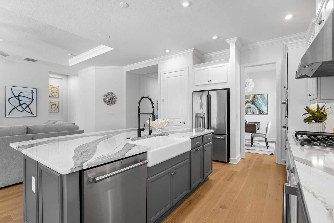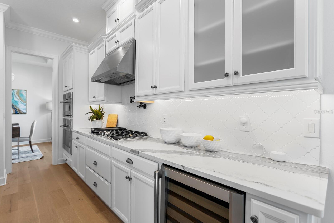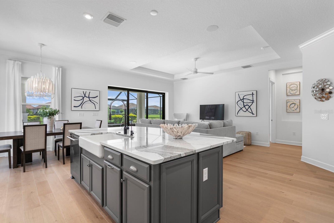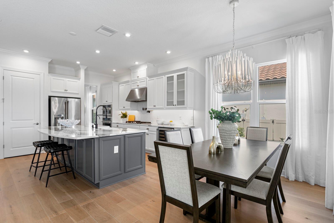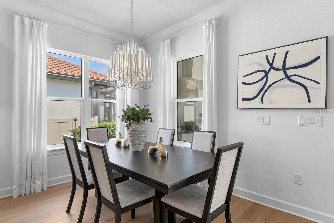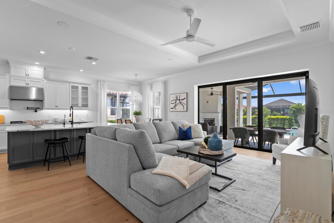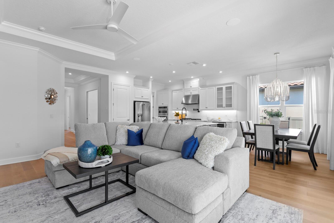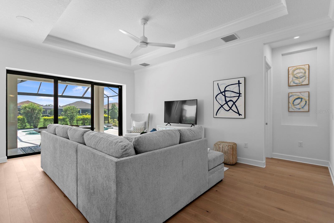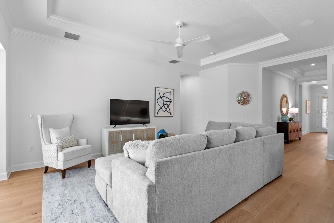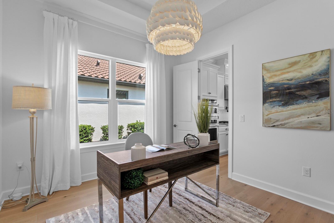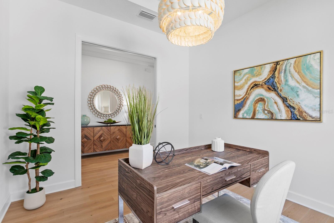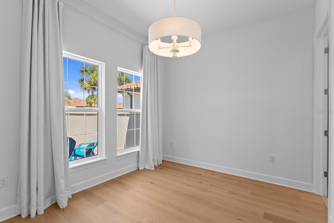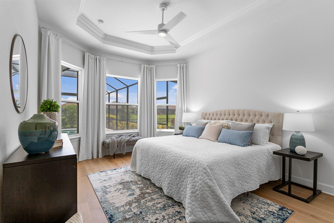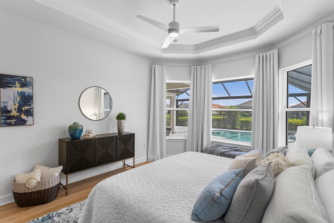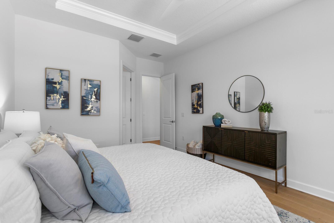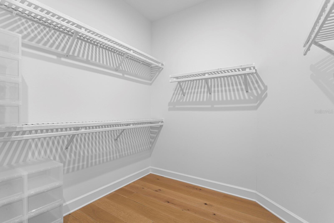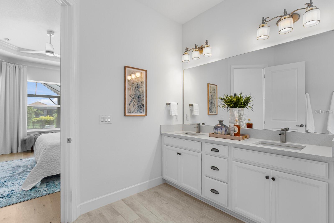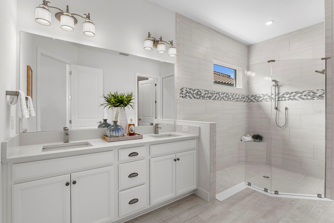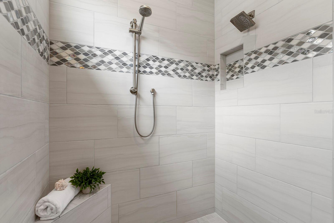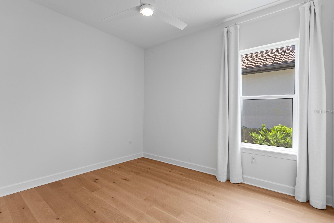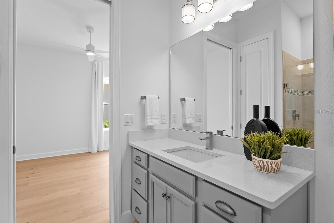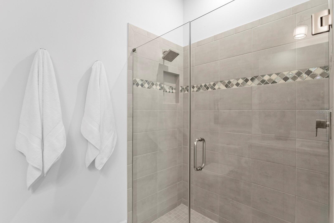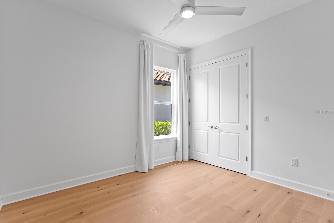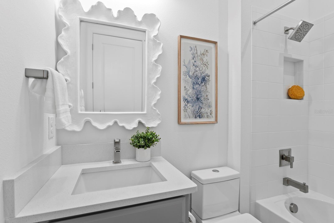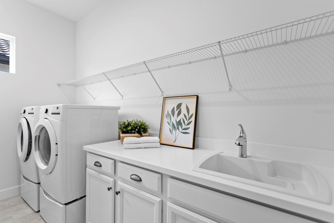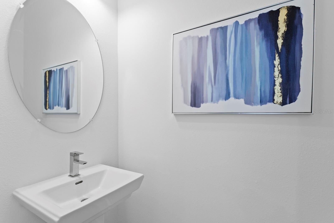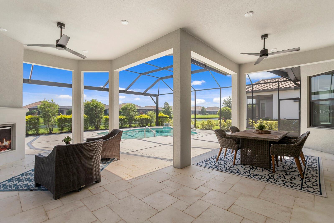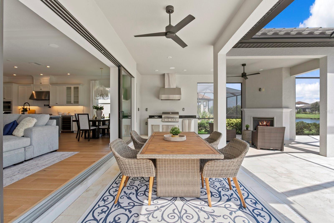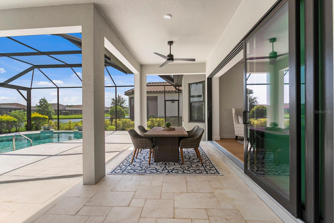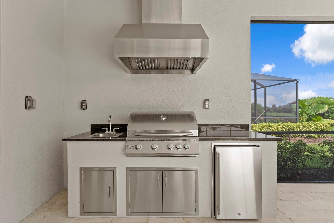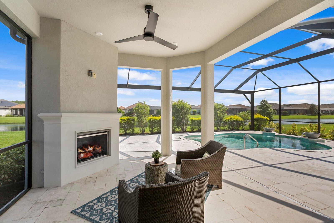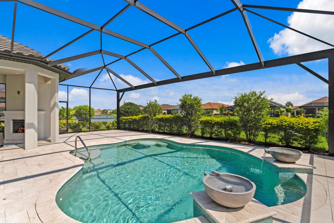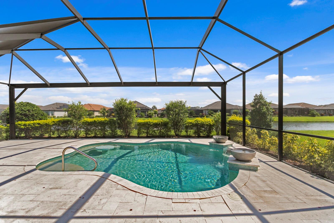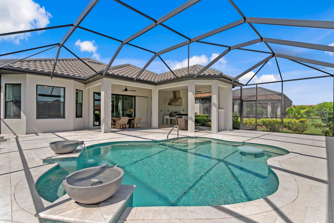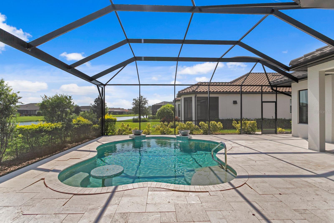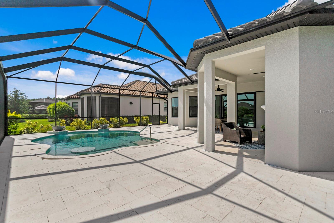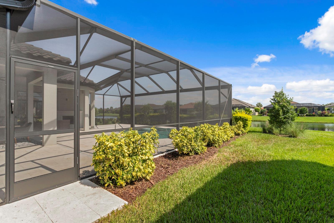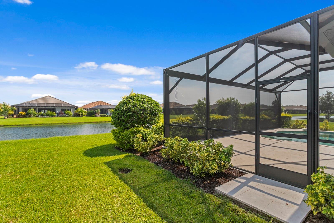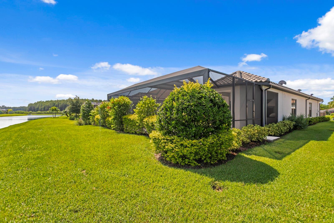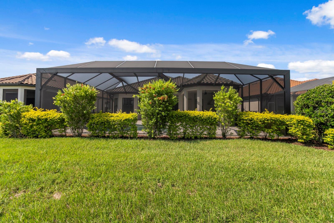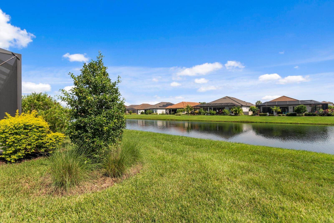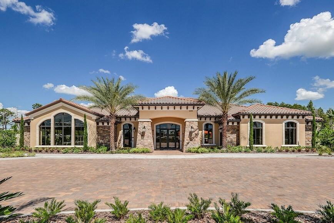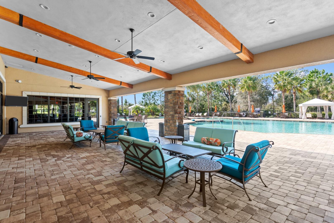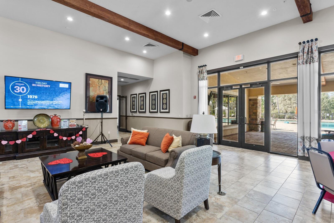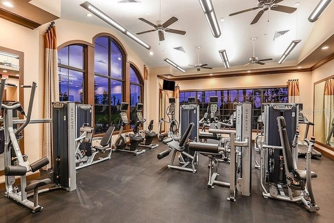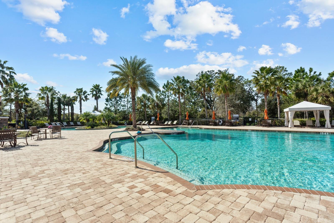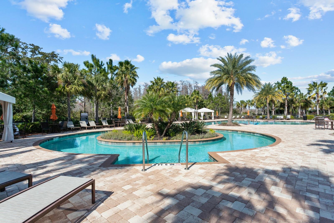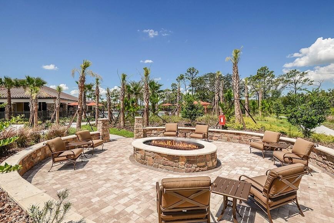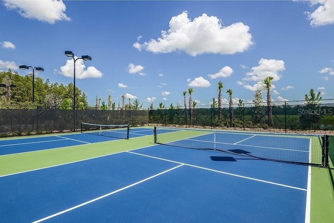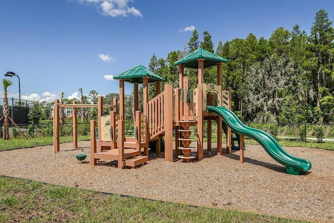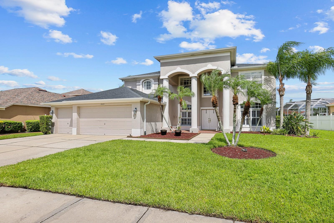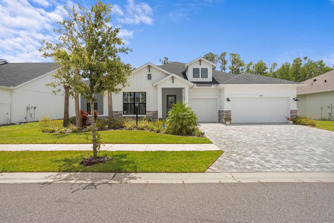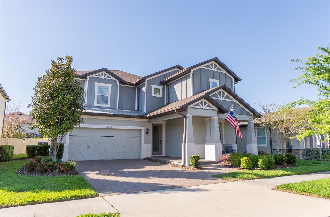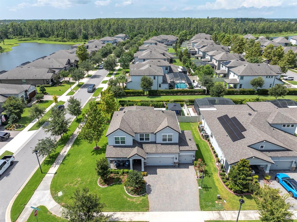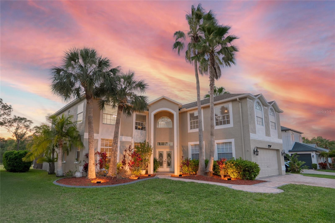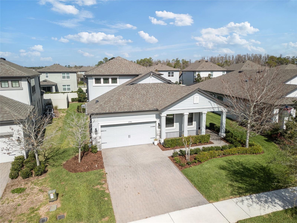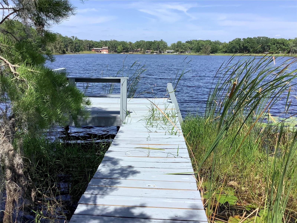10609 Calluna Drive, ODESSA, FL 33556
Property Photos
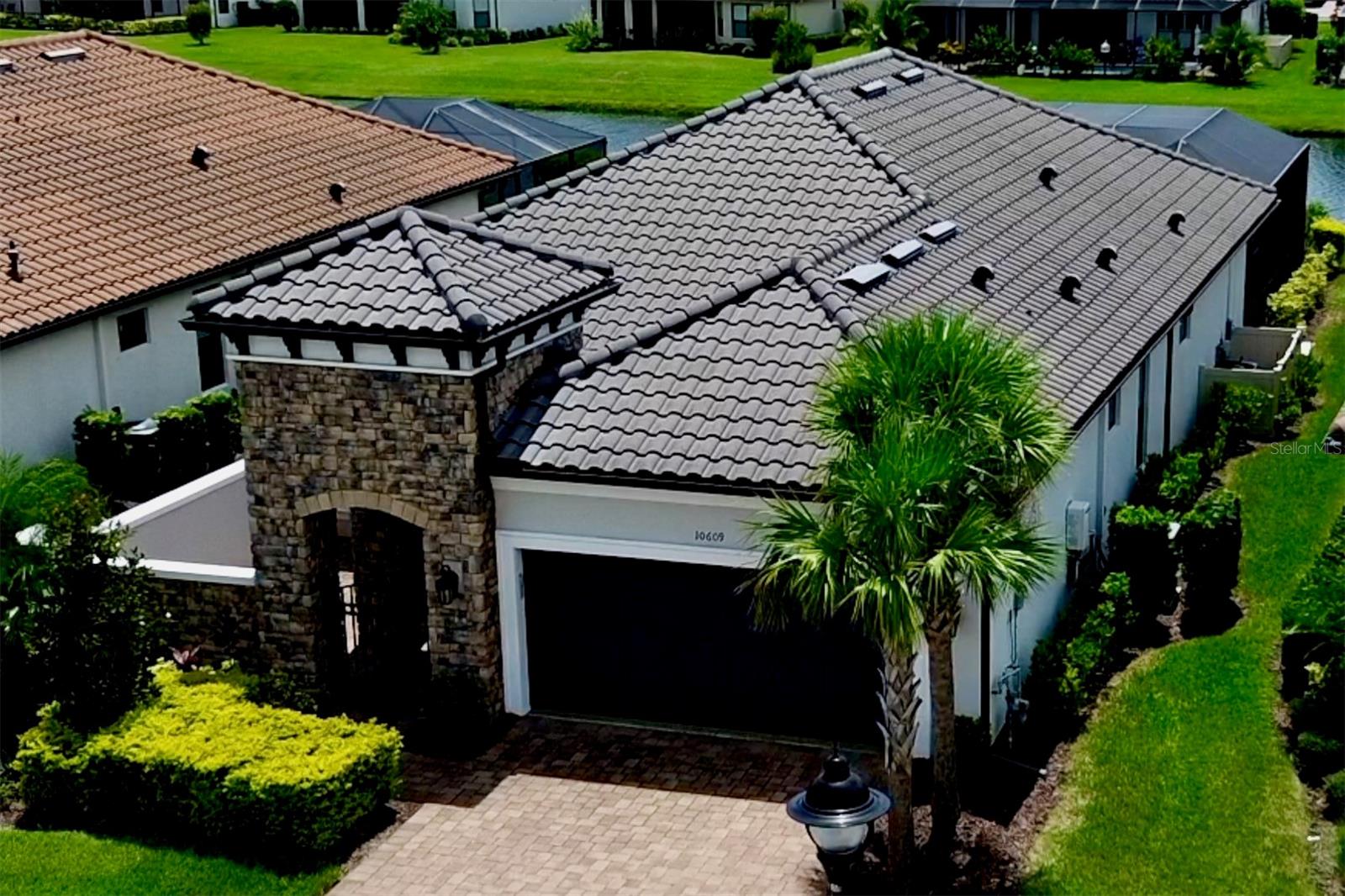
Would you like to sell your home before you purchase this one?
Priced at Only: $869,000
For more Information Call:
Address: 10609 Calluna Drive, ODESSA, FL 33556
Property Location and Similar Properties
- MLS#: TB8421293 ( Residential )
- Street Address: 10609 Calluna Drive
- Viewed: 10
- Price: $869,000
- Price sqft: $285
- Waterfront: Yes
- Wateraccess: Yes
- Waterfront Type: Pond
- Year Built: 2022
- Bldg sqft: 3050
- Bedrooms: 3
- Total Baths: 4
- Full Baths: 3
- 1/2 Baths: 1
- Garage / Parking Spaces: 2
- Days On Market: 12
- Additional Information
- Geolocation: 28.2069 / -82.631
- County: PASCO
- City: ODESSA
- Zipcode: 33556
- Elementary School: Starkey Ranch K 8
- Middle School: Starkey Ranch K 8
- High School: River Ridge High PO
- Provided by: COASTAL PROPERTIES GROUP INTER
- Contact: Beth Cupari
- 813-553-6869

- DMCA Notice
-
DescriptionWelcome to refined living in the highly desirable Esplanade at Starkey Rancha premier gated community surrounded by resort style amenities. This 3 Bedroom + Office, 3.5 Bathroom, 2 Car Garage, Pool Home offers luxury at every turn, with each bedroom featuring its own private en suite bath. From the moment you arrive, the brick paver driveway and iron gated entry leading to a private front courtyard set the tone for the elegance within. Inside, youll find hardwood floors throughout, wood look tile in bathrooms, 8 foot doors, a central vacuum system, and tray ceilings with crown moldingno detail was overlooked in this better than new home. The open concept living area is designed for both comfort and entertaining, featuring built in surround sound, a spacious dining area, and triple pocket sliders that seamlessly connect indoor and outdoor living. The gourmet kitchen is a true showpiece, boasting stainless steel appliances with range hood, white cabinetry, quartz countertops, a tile backsplash, pot filler, under cabinet lighting, and a walk in pantry. The expansive kitchen island, accented with gray cabinetry, a farmhouse sink with reverse osmosis system, and ample storage, makes this space as functional as it is beautiful. The luxurious primary suite is a serene retreat with water views, a spa like bath, and a huge walk in closet. The en suite bath includes an oversized walk in shower with dual shower heads for a true spa experience. Both guest bedrooms offer their own full baths for comfort and privacy, with an additional half bath for added convenience. A set of pocket doors leads to the bright home office/den, enhanced with a designer light fixture. Step outside to your private oasisan entertainers dream. The outdoor kitchen is fully equipped with a stainless steel grill, range hood, beverage fridge, sink, and granite counters. A large covered lanai serves as a second living room, complete with fireplace, multiple ceiling fans, outdoor speakers, and prewiring for TV. The heated saltwater pool with built in table, vessel fountains, and travertine deck invites relaxation, while panoramic screens provide unobstructed waterfront views. A child safety fence is also included for peace of mind. Additional upgrades include hurricane impact windows, eliminating the need for shutters, and a beautifully landscaped backyard framed by a pond for a park like setting. This stunning home blends luxury, functionality, and resort living. All of this in an unparalleled maintenance free community (lawn, trimming, weed care, and irrigation included!) boasting fabulous amenities: 24hr Security Gate,Clubhouse, Fitness Center, Resort Style & Resistance Pool,Tennis Courts, Pickle ball Courts, Dog Park, Fire Pit, Playground, numerous Social Activities and Golf Cart friendly streets. Residents of Esplanade can also enjoy all there is to love about Starkey Ranch including over 20 miles of scenic trails, more community pools, a K 8 magnet school, sports fields, and The Starkey Market for your on the go coffee, or evening cocktails. This isnt just a community, its a complete lifestyle that embodies convenience, leisure, and luxury!
Payment Calculator
- Principal & Interest -
- Property Tax $
- Home Insurance $
- HOA Fees $
- Monthly -
Features
Building and Construction
- Builder Model: Farnese
- Builder Name: Taylor Morrison
- Covered Spaces: 0.00
- Exterior Features: Outdoor Kitchen, Rain Gutters, Sidewalk, Sliding Doors
- Flooring: Hardwood
- Living Area: 2100.00
- Roof: Tile
Property Information
- Property Condition: Completed
Land Information
- Lot Features: Landscaped, Sidewalk, Paved
School Information
- High School: River Ridge High-PO
- Middle School: Starkey Ranch K-8
- School Elementary: Starkey Ranch K-8
Garage and Parking
- Garage Spaces: 2.00
- Open Parking Spaces: 0.00
Eco-Communities
- Pool Features: Child Safety Fence, Heated, In Ground, Salt Water, Screen Enclosure
- Water Source: Public
Utilities
- Carport Spaces: 0.00
- Cooling: Central Air
- Heating: Central, Electric, Natural Gas
- Pets Allowed: Yes
- Sewer: Public Sewer
- Utilities: Cable Connected, Electricity Available, Electricity Connected, Natural Gas Available, Natural Gas Connected, Public, Sewer Connected, Sprinkler Recycled, Underground Utilities
Amenities
- Association Amenities: Fitness Center, Gated, Recreation Facilities
Finance and Tax Information
- Home Owners Association Fee Includes: Pool, Maintenance Grounds, Management, Private Road, Recreational Facilities, Security
- Home Owners Association Fee: 1220.45
- Insurance Expense: 0.00
- Net Operating Income: 0.00
- Other Expense: 0.00
- Tax Year: 2024
Other Features
- Appliances: Bar Fridge, Built-In Oven, Cooktop, Dishwasher, Disposal, Dryer, Gas Water Heater, Microwave, Range, Range Hood, Refrigerator, Washer, Water Purifier, Wine Refrigerator
- Association Name: Quality Property Management / Robert Bold
- Association Phone: 813-336-8120
- Country: US
- Furnished: Unfurnished
- Interior Features: Ceiling Fans(s), Central Vaccum, Crown Molding, Eat-in Kitchen, High Ceilings, Open Floorplan, Primary Bedroom Main Floor, Smart Home, Solid Surface Counters, Split Bedroom, Thermostat, Tray Ceiling(s), Walk-In Closet(s), Window Treatments
- Legal Description: ESPLANADE AT STARKEY RANCH PHASE 4 PB 84 PG 53 LOT 332
- Levels: One
- Area Major: 33556 - Odessa
- Occupant Type: Vacant
- Parcel Number: 17-26-20-013.0-000.00-332.0
- Style: Contemporary
- Views: 10
- Zoning Code: MPUD
Similar Properties
Nearby Subdivisions
01j Cypress Lake Estates
04 Lakes Estates
Arbor Lakes Ph 1a
Arbor Lakes Ph 1b
Ashley Lakes Ph 01
Ashley Lakes Ph 2a
Asturia
Asturia Ph 3
Asturia Phase 3 Pb 77 Pg 087 B
Canterbury North At The Eagles
Citrus Green Ph 2
Clarkmere
Copeland Creek
Copeland Crk
Echo Lake Estates Ph 1
Esplanade/starkey Ranch Ph 1
Esplanade/starkey Ranch Ph 2a
Estates At Jono Ranch
Farmington
Grey Hawk At Lake Polo
Hammock Woods
Holiday Club
Ivy Lake Estates
Keystone Acres First Add
Keystone Farms Minor Sub
Keystone Lake View Park
Keystone Meadow I
Keystone Park
Keystone Park Colony
Keystone Park Colony Land Co
Keystone Park Colony Sub
Keystone Shores Estates
Lakeside Point
Northlake Village
Northton Groves Sub
Odessa Lakefront
Odessa Preserve
Parker Pointe Ph 01
Parker Pointe Ph 02a
Prestwick At The Eagles Trct1
Rainbow Terrace
Reserve On Rock Lake
South Branch Preserve
South Branch Preserve 1
South Branch Preserve Ph 2a
South Branch Preserve Ph 2b
South Branch Preserve Ph 4a 4
St Andrews At The Eagles Un 2
St Andrews Eagles Uniphases13
Starkey Ranch
Starkey Ranch Ph 1 Pcls 8 9
Starkey Ranch Ph 1 Prcl D
Starkey Ranch Ph 2 Prcl F
Starkey Ranch Prcl A
Starkey Ranch Prcl B 2
Starkey Ranch Prcl B1
Starkey Ranch Prcl C 1
Starkey Ranch Prcl D Ph 1
Starkey Ranch Prcl D Ph 2
Starkey Ranch Prcl F Ph 1
Starkey Ranch Village 1 Ph 15
Starkey Ranch Village 1 Ph 2a
Starkey Ranch Village 1 Ph 3
Starkey Ranch Village 1 Ph 4a4
Starkey Ranch Village 2 Ph 1a
Starkey Ranch Village 2 Ph 1b-
Starkey Ranch Village 2 Ph 1b1
Starkey Ranch Village 2 Ph 1b2
Starkey Ranch Village 2 Ph 2a
Starkey Ranch Village 2 Ph 2b
Starkey Ranch Whitfield Preser
Steeplechase
Tarramor Ph 1
Tarramor Ph 2
The Lakes At Van Dyke Farms
The Lyon Companys Sub
The Nest
The Trails At Van Dyke Farms
Turnberry At The Eagles
Turnberry At The Eagles Un 2
Turnberry At The Eaglesfirst
Unplatted
Victoria Lakes
Warren Estates
Waterstone
Whitfield Preserve Ph 2
Windsor Park At The Eaglesfi
Wyndham Lake Sub Ph One
Wyndham Lakes Ph 04
Wyndham Lakes Ph 2
Wyndham Lakes Phase 4
Zzz Unplatted

- One Click Broker
- 800.557.8193
- Toll Free: 800.557.8193
- billing@brokeridxsites.com



