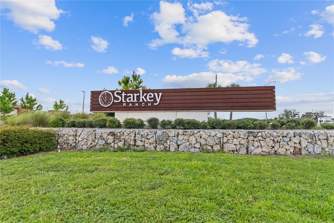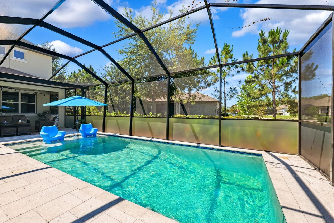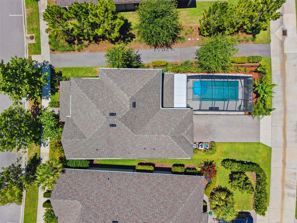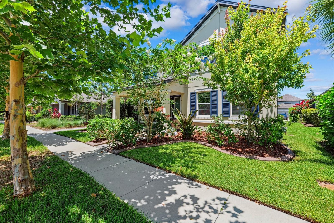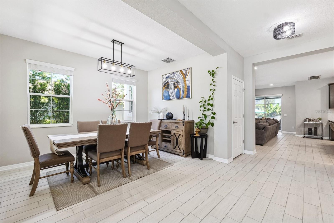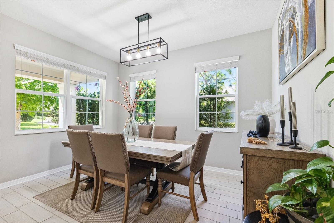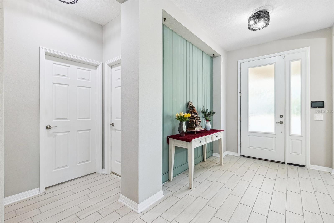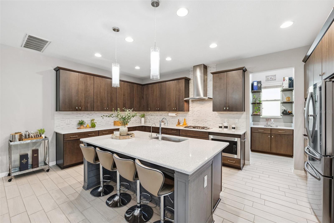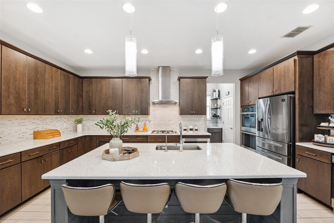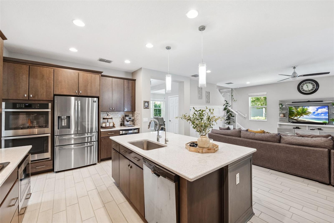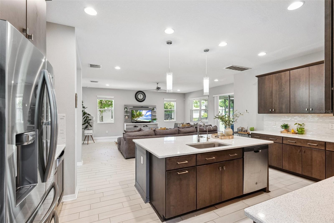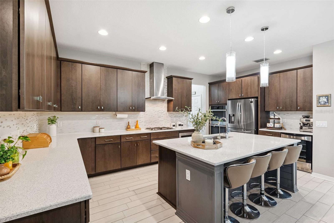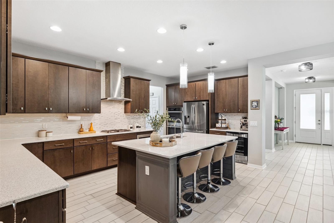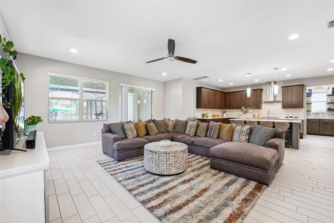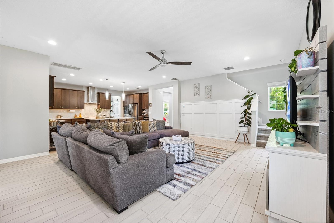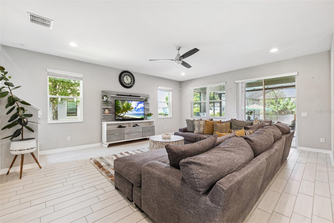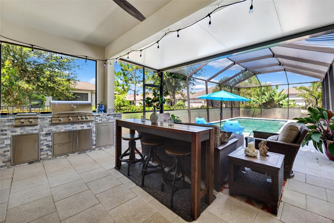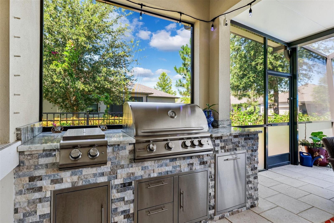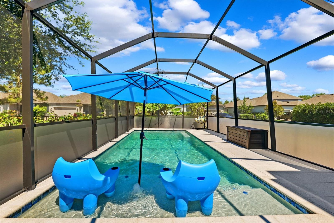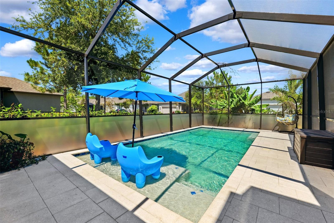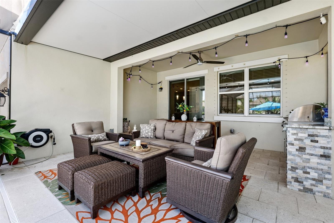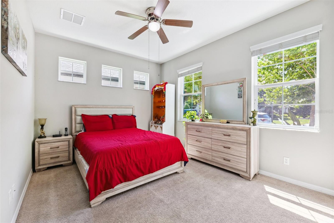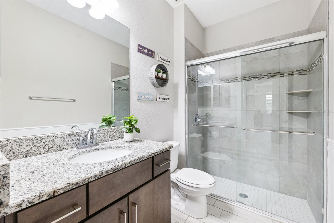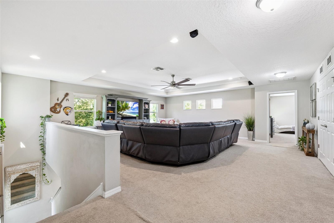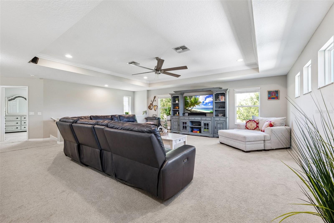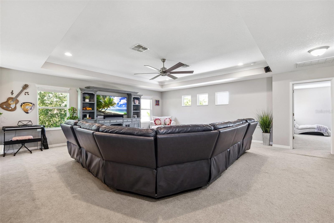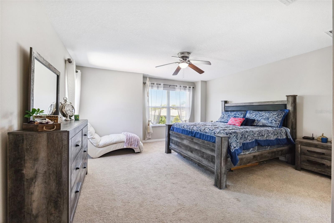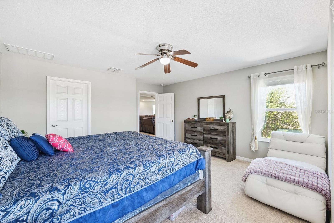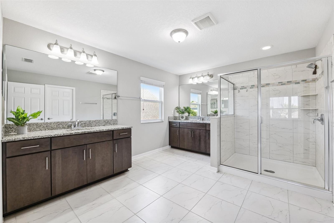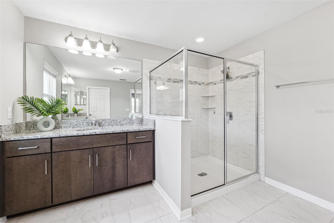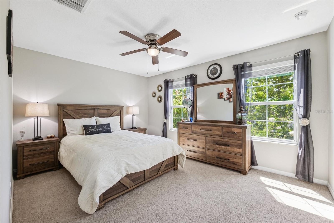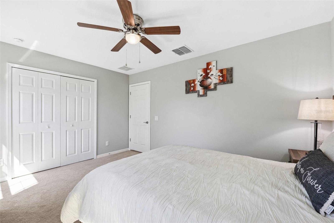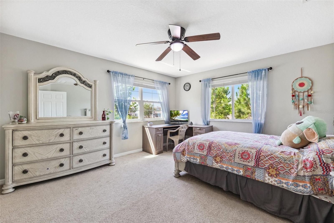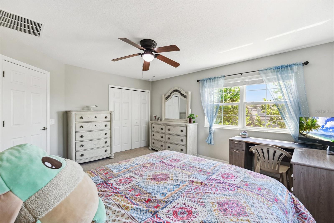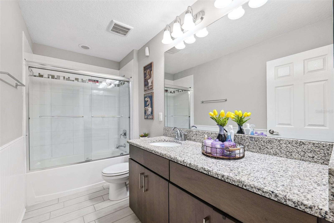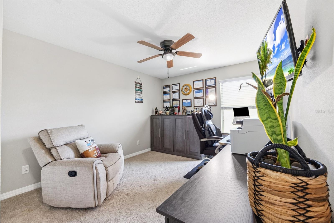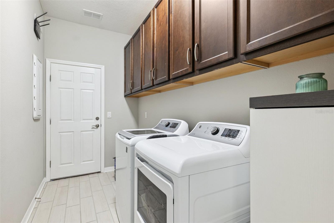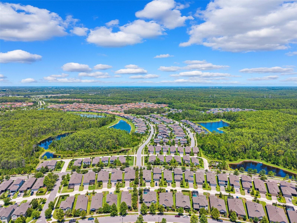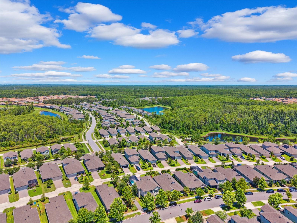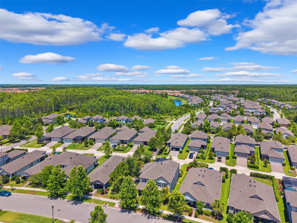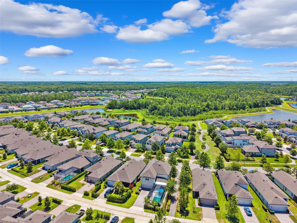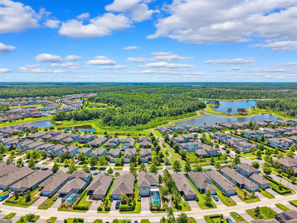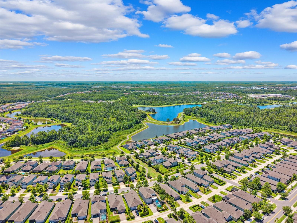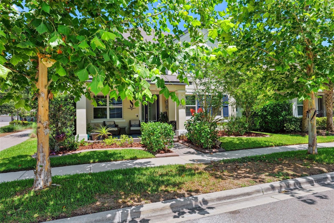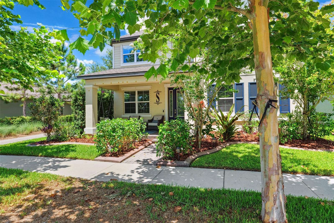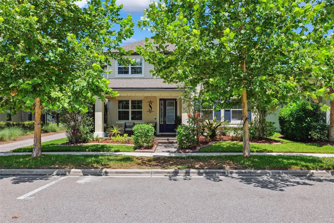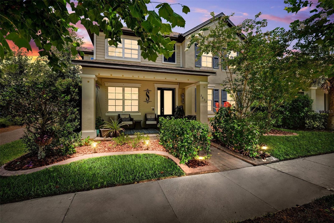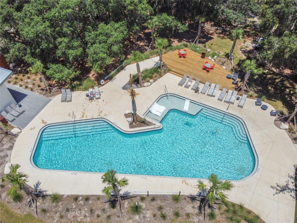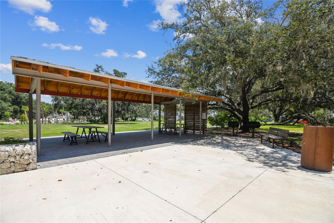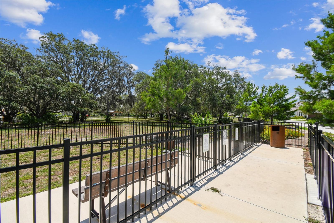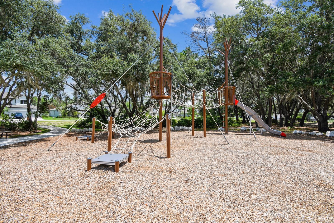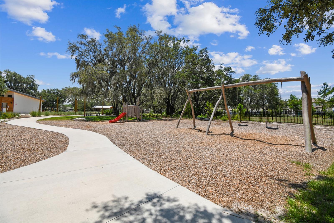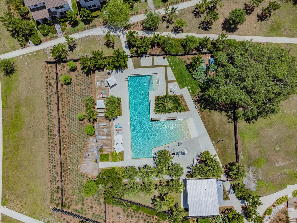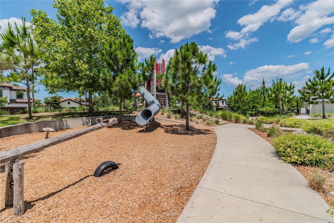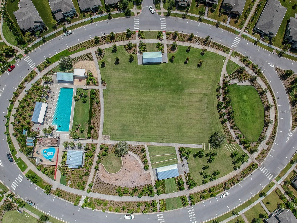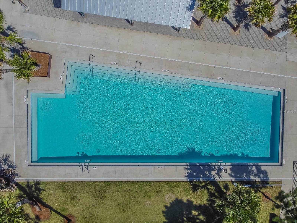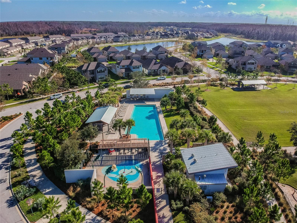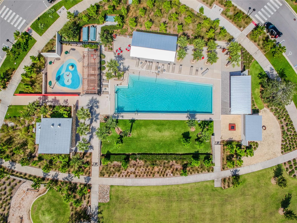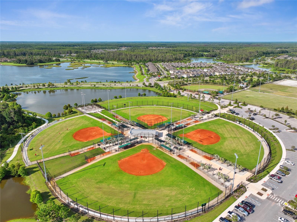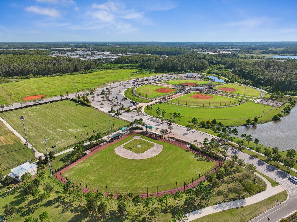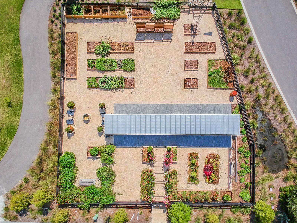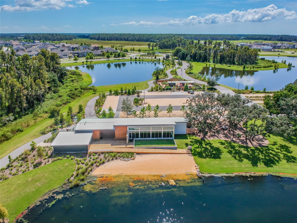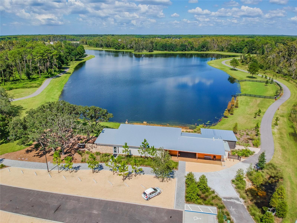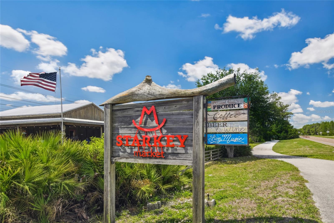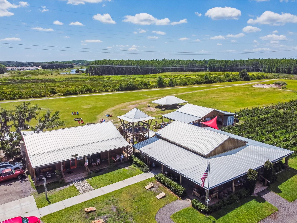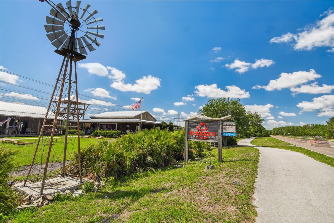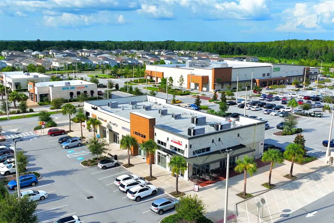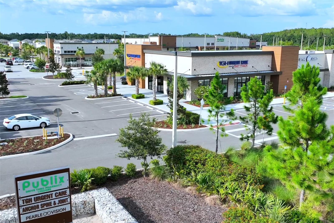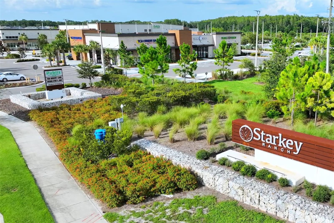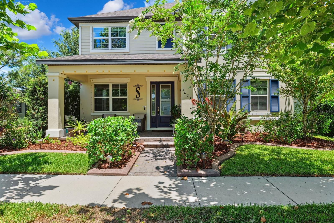3833 Villamore Lane, ODESSA, FL 33556
Property Photos

Would you like to sell your home before you purchase this one?
Priced at Only: $799,900
For more Information Call:
Address: 3833 Villamore Lane, ODESSA, FL 33556
Property Location and Similar Properties
- MLS#: TB8398616 ( Residential )
- Street Address: 3833 Villamore Lane
- Viewed: 20
- Price: $799,900
- Price sqft: $188
- Waterfront: No
- Year Built: 2020
- Bldg sqft: 4247
- Bedrooms: 5
- Total Baths: 3
- Full Baths: 3
- Garage / Parking Spaces: 2
- Days On Market: 83
- Additional Information
- Geolocation: 28.214 / -82.6154
- County: PASCO
- City: ODESSA
- Zipcode: 33556
- Subdivision: Starkey Ranch Prcl D Ph 2
- Elementary School: Starkey Ranch K 8
- Middle School: Starkey Ranch K 8
- High School: River Ridge High PO
- Provided by: RE/MAX CHAMPIONS
- Contact: Angela Martin
- 727-807-7887

- DMCA Notice
-
DescriptionWelcome to this beautifully upgraded MI Homes Rochester A floorplan located in the award winning community of Starkey Ranch! Ideally positioned next to a scenic sidewalk with only one side neighbor, this spacious two story home offers the perfect combination of privacy, luxury, and functionality. Featuring 5 generously sized bedrooms, 3 full bathrooms, and a flexible layout, the home includes a dedicated dining space, an expansive upstairs bonus with elegant tray ceiling, and a gourmet chefs kitchen. The kitchen is a showstopper with its oversized island, built in wine fridge, sleek bar area, and upgraded appliancesideal for entertaining or everyday living. Step outside to your private backyard oasis, where a heated saltwater pool awaits. Designed with a sunshelf, bubbler, umbrella holder, and PebbleTec finish, its the ultimate spot to unwind. The newly constructed outdoor kitchen, complete with a high end grill and gas burner (never used!), adds even more luxury to this resort style retreat. Additional upgrades include: Full home water softener and reverse osmosis system at the kitchen sink, Cat 6 Ethernet connections in every room for high speed connectivity, Built in closets throughout for maximum storage, In wall surround sound wiring in the bonus room, Advanced security system with cameras, Hanging garage shelves and built in cabinets for organized storage, and wrought iron fencing around backyard! Located in one of Tampa Bays most desirable master planned communities, this home is close to the A rated Starkey Ranch K 8, scenic trails, MULTIPLE community parks, and pools (including splash pad). Dont miss your chance to own this thoughtfully upgraded home in the heart of Starkey Ranch! Call today for your own private tour!
Payment Calculator
- Principal & Interest -
- Property Tax $
- Home Insurance $
- HOA Fees $
- Monthly -
Features
Building and Construction
- Builder Model: Rochester
- Builder Name: MI Homes
- Covered Spaces: 0.00
- Exterior Features: Hurricane Shutters, Outdoor Kitchen, Rain Gutters, Sidewalk, Sliding Doors, Sprinkler Metered
- Fencing: Fenced, Other
- Flooring: Carpet, Ceramic Tile
- Living Area: 3333.00
- Roof: Shingle
Land Information
- Lot Features: Landscaped, Sidewalk
School Information
- High School: River Ridge High-PO
- Middle School: Starkey Ranch K-8
- School Elementary: Starkey Ranch K-8
Garage and Parking
- Garage Spaces: 2.00
- Open Parking Spaces: 0.00
- Parking Features: Alley Access, Driveway, Garage Door Opener, Garage Faces Rear
Eco-Communities
- Pool Features: Chlorine Free, Heated, In Ground, Salt Water, Screen Enclosure
- Water Source: Public
Utilities
- Carport Spaces: 0.00
- Cooling: Central Air
- Heating: Central
- Pets Allowed: Yes
- Sewer: Public Sewer
- Utilities: BB/HS Internet Available, Electricity Connected, Natural Gas Connected, Phone Available, Public, Sewer Connected, Sprinkler Meter, Underground Utilities, Water Connected
Amenities
- Association Amenities: Fence Restrictions, Park, Playground, Pool, Tennis Court(s), Trail(s)
Finance and Tax Information
- Home Owners Association Fee Includes: Common Area Taxes, Pool, Escrow Reserves Fund, Maintenance Grounds
- Home Owners Association Fee: 0.00
- Insurance Expense: 0.00
- Net Operating Income: 0.00
- Other Expense: 0.00
- Tax Year: 2024
Other Features
- Appliances: Bar Fridge, Built-In Oven, Cooktop, Dishwasher, Disposal, Gas Water Heater, Kitchen Reverse Osmosis System, Microwave, Range, Range Hood, Refrigerator, Water Softener, Wine Refrigerator
- Country: US
- Interior Features: Ceiling Fans(s), Dry Bar, In Wall Pest System, Kitchen/Family Room Combo, Open Floorplan, PrimaryBedroom Upstairs, Split Bedroom, Stone Counters, Thermostat, Tray Ceiling(s), Walk-In Closet(s)
- Legal Description: STARKEY RANCH PARCEL D PHASE 2 PB 76 PG 136 BLOCK 6 LOT 6
- Levels: Two
- Area Major: 33556 - Odessa
- Occupant Type: Owner
- Parcel Number: 21-26-17-0110-00600-0060
- Possession: Close Of Escrow
- Views: 20
- Zoning Code: MPUD
Nearby Subdivisions
01j Cypress Lake Estates
04 Lakes Estates
Arbor Lakes Ph 1a
Arbor Lakes Ph 1b
Ashley Lakes Ph 01
Ashley Lakes Ph 2a
Asturia
Asturia Ph 3
Asturia Phase 3 Pb 77 Pg 087 B
Canterbury North At The Eagles
Citrus Green Ph 2
Clarkmere
Copeland Creek
Copeland Crk
Echo Lake Estates Ph 1
Esplanade/starkey Ranch Ph 1
Esplanade/starkey Ranch Ph 2a
Estates At Jono Ranch
Farmington
Grey Hawk At Lake Polo
Hammock Woods
Holiday Club
Ivy Lake Estates
Keystone Acres First Add
Keystone Farms Minor Sub
Keystone Lake View Park
Keystone Meadow I
Keystone Park
Keystone Park Colony
Keystone Park Colony Land Co
Keystone Park Colony Sub
Keystone Shores Estates
Lakeside Point
Northlake Village
Northton Groves Sub
Odessa Lakefront
Odessa Preserve
Parker Pointe Ph 01
Parker Pointe Ph 02a
Prestwick At The Eagles Trct1
Rainbow Terrace
Reserve On Rock Lake
South Branch Preserve
South Branch Preserve 1
South Branch Preserve Ph 2a
South Branch Preserve Ph 2b
South Branch Preserve Ph 4a 4
St Andrews At The Eagles Un 2
St Andrews Eagles Uniphases13
Starkey Ranch
Starkey Ranch Ph 1 Pcls 8 9
Starkey Ranch Ph 1 Prcl D
Starkey Ranch Ph 2 Prcl F
Starkey Ranch Prcl A
Starkey Ranch Prcl B 2
Starkey Ranch Prcl B1
Starkey Ranch Prcl C 1
Starkey Ranch Prcl D Ph 1
Starkey Ranch Prcl D Ph 2
Starkey Ranch Prcl F Ph 1
Starkey Ranch Village 1 Ph 15
Starkey Ranch Village 1 Ph 2a
Starkey Ranch Village 1 Ph 3
Starkey Ranch Village 1 Ph 4a4
Starkey Ranch Village 2 Ph 1a
Starkey Ranch Village 2 Ph 1b-
Starkey Ranch Village 2 Ph 1b1
Starkey Ranch Village 2 Ph 1b2
Starkey Ranch Village 2 Ph 2a
Starkey Ranch Village 2 Ph 2b
Starkey Ranch Whitfield Preser
Steeplechase
Tarramor Ph 1
Tarramor Ph 2
The Lakes At Van Dyke Farms
The Lyon Companys Sub
The Nest
The Trails At Van Dyke Farms
Turnberry At The Eagles
Turnberry At The Eagles Un 2
Turnberry At The Eaglesfirst
Unplatted
Victoria Lakes
Warren Estates
Waterstone
Whitfield Preserve Ph 2
Windsor Park At The Eaglesfi
Wyndham Lake Sub Ph One
Wyndham Lakes Ph 04
Wyndham Lakes Ph 2
Wyndham Lakes Phase 4
Zzz Unplatted

- One Click Broker
- 800.557.8193
- Toll Free: 800.557.8193
- billing@brokeridxsites.com



