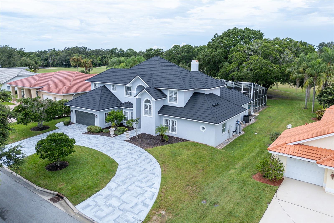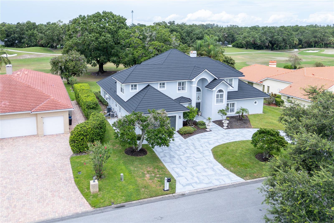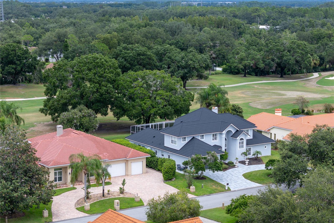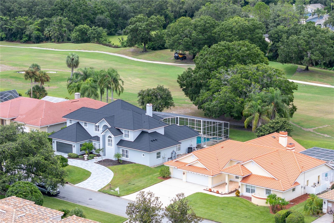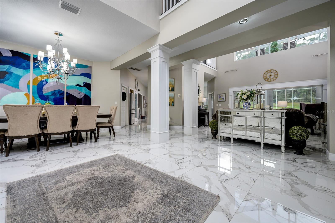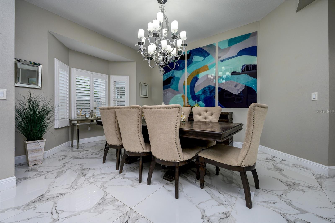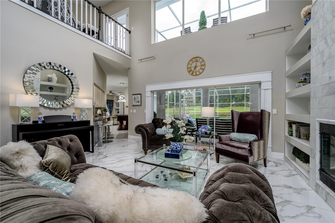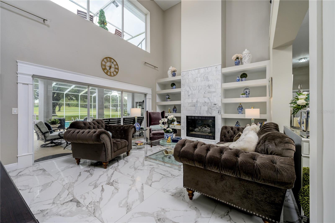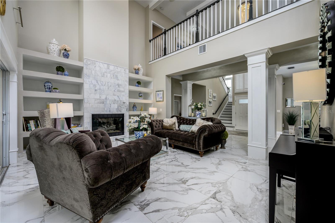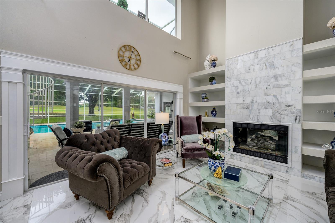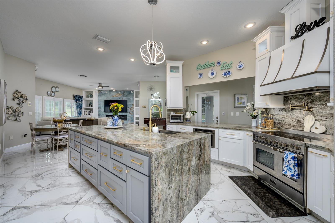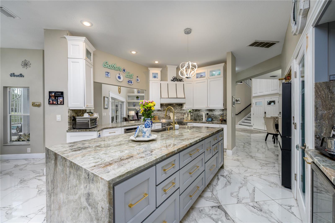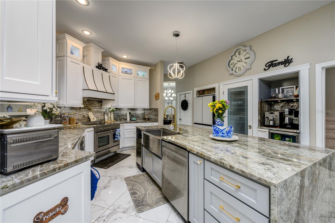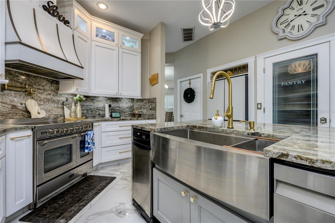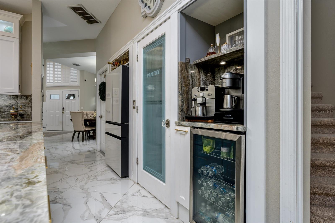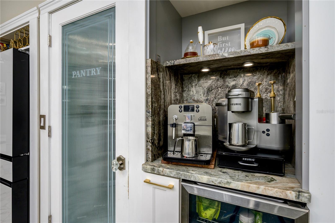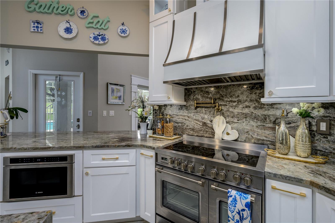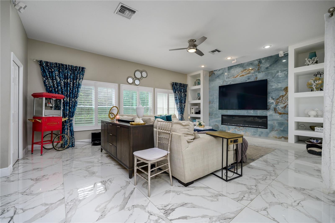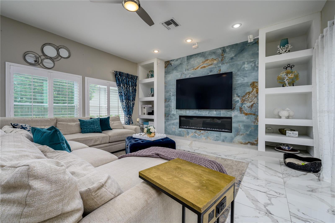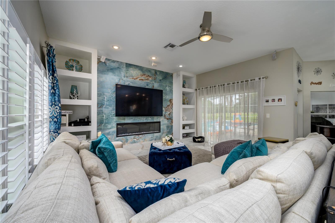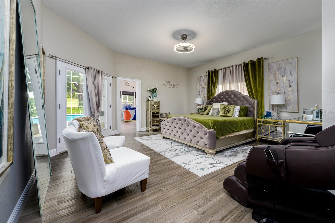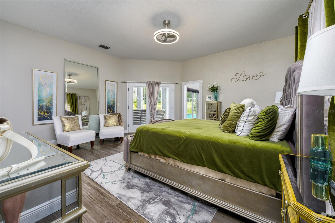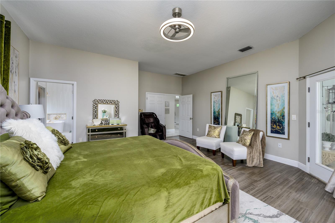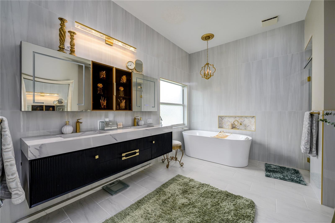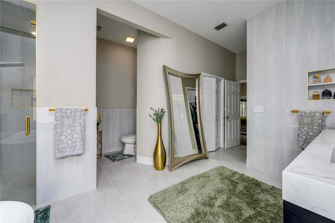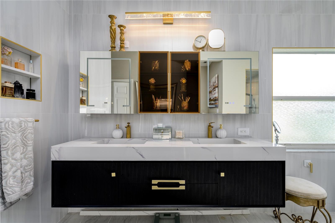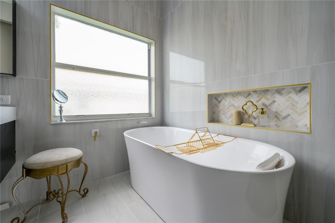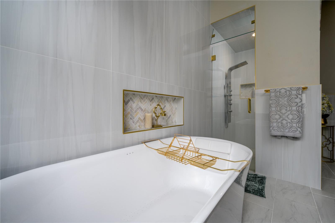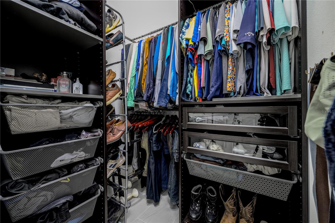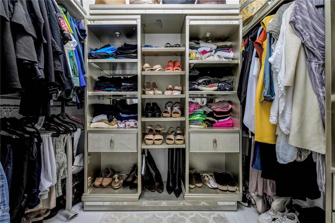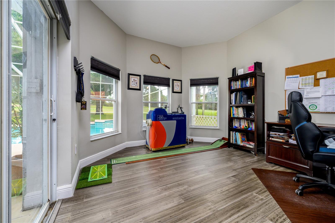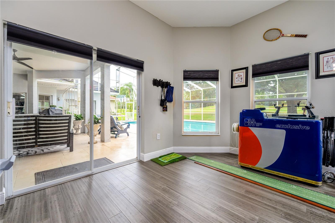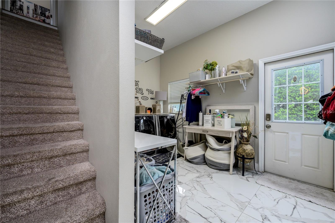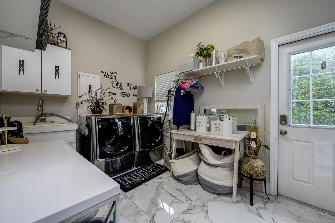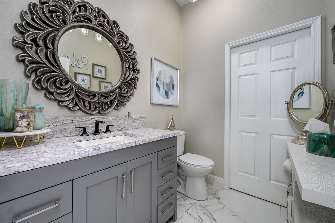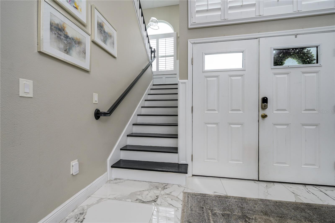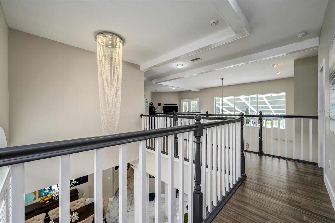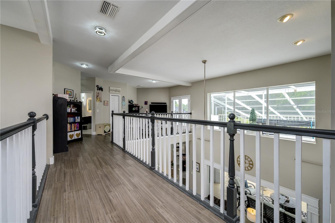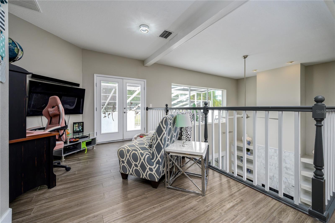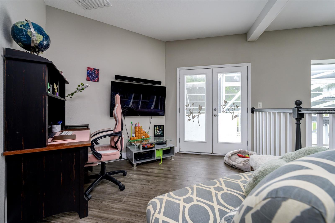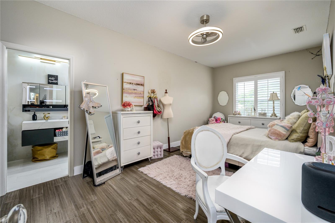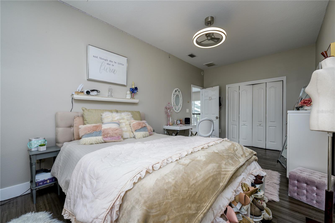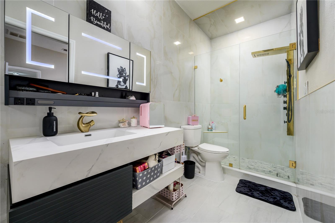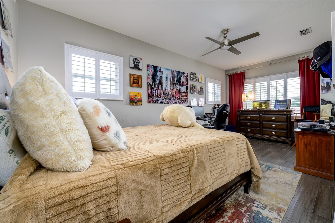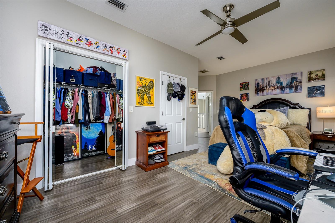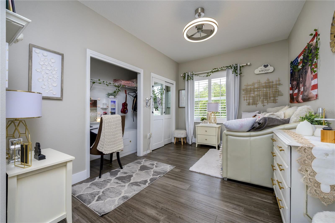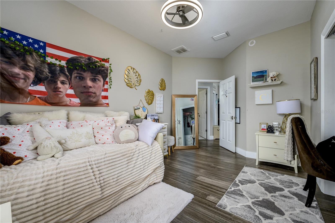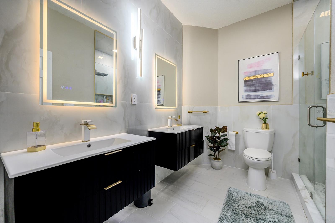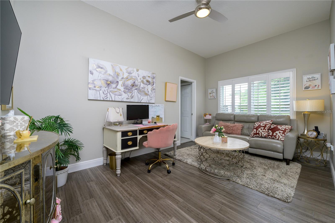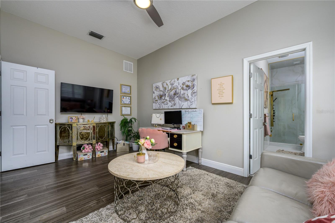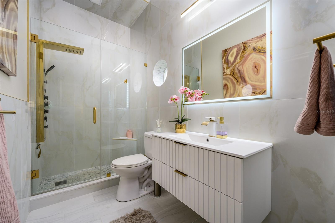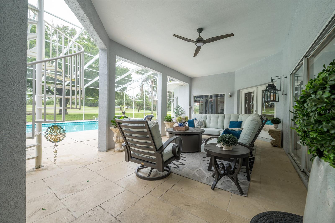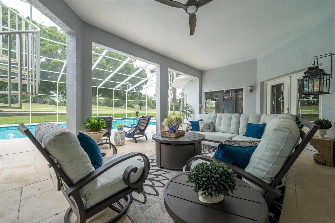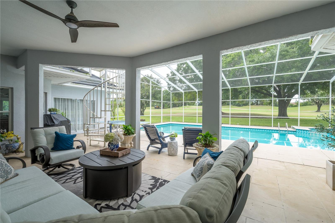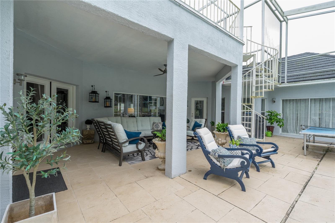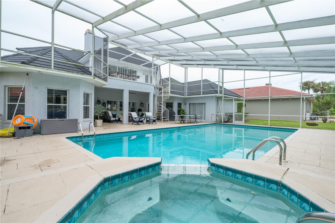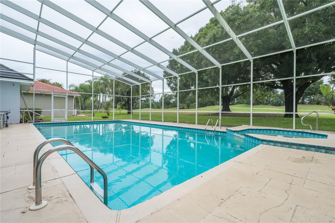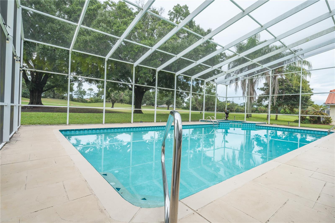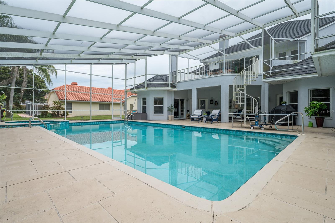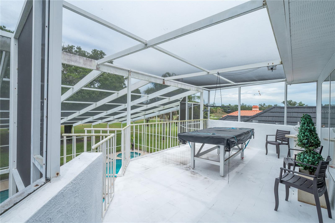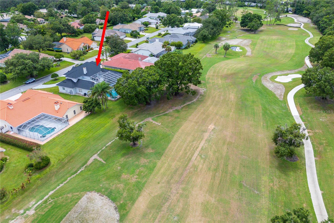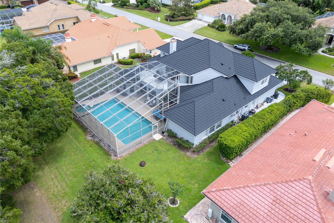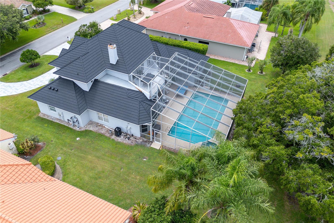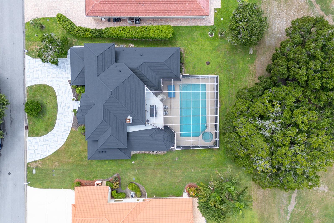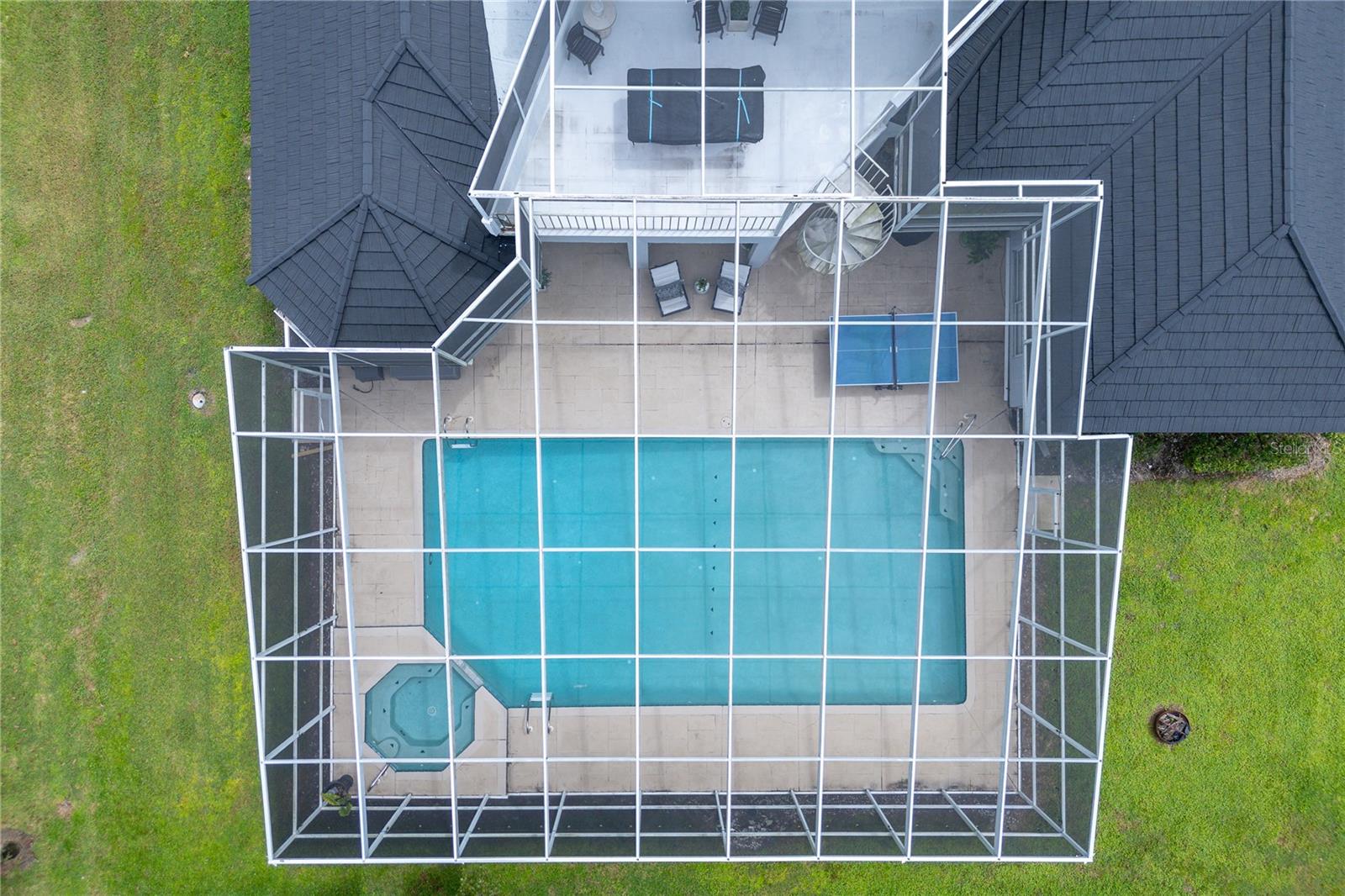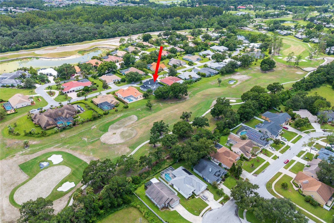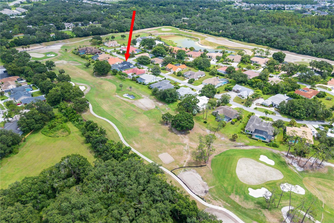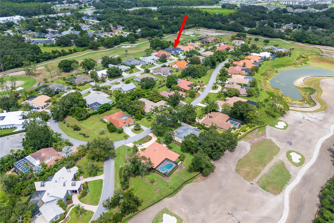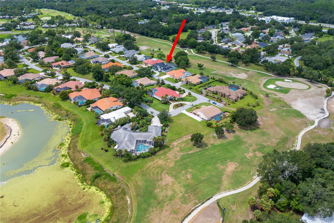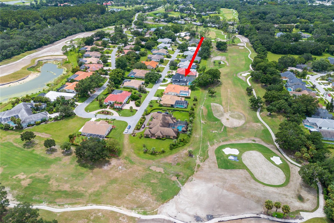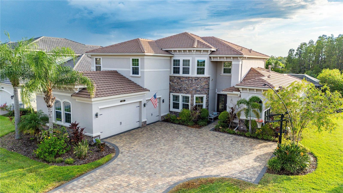30331 Fairway Drive, WESLEY CHAPEL, FL 33543
Active
Property Photos
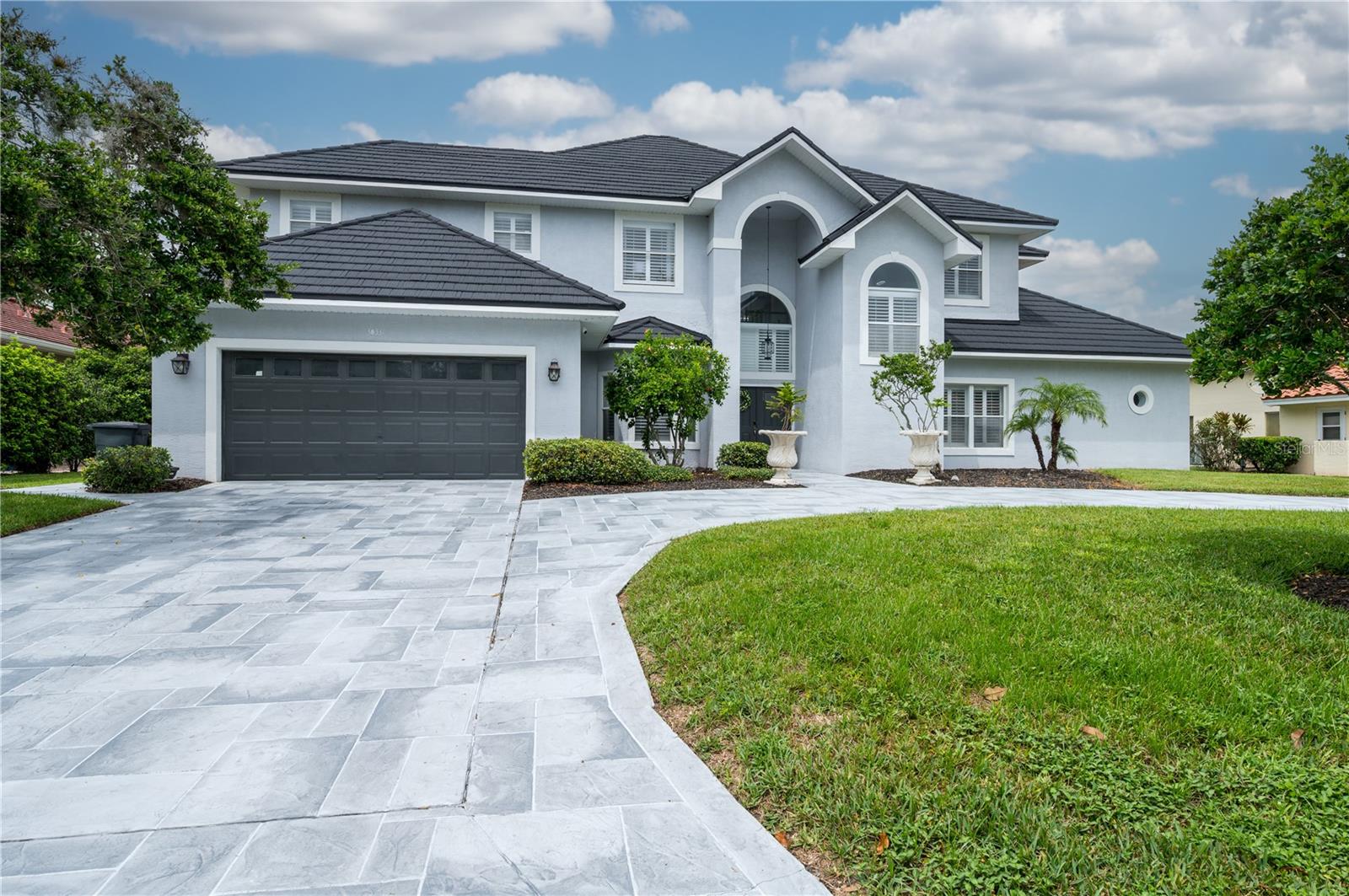
Would you like to sell your home before you purchase this one?
Priced at Only: $1,490,000
For more Information Call:
Address: 30331 Fairway Drive, WESLEY CHAPEL, FL 33543
Property Location and Similar Properties
- MLS#: TB8421246 ( Residential )
- Street Address: 30331 Fairway Drive
- Viewed: 615
- Price: $1,490,000
- Price sqft: $346
- Waterfront: No
- Year Built: 1996
- Bldg sqft: 4309
- Bedrooms: 5
- Total Baths: 5
- Full Baths: 4
- 1/2 Baths: 1
- Garage / Parking Spaces: 2
- Days On Market: 144
- Additional Information
- Geolocation: 28.2357 / -82.3143
- County: PASCO
- City: WESLEY CHAPEL
- Zipcode: 33543
- Subdivision: Fairway Village 02 Laurelwood
- Elementary School: Wesley Chapel Elementary PO
- Middle School: Thomas E Weightman Middle PO
- High School: Wesley Chapel High PO
- Provided by: LPT REALTY, LLC
- Contact: Olga Orjuela
- 877-366-2213

- DMCA Notice
-
DescriptionLocation, Location, Location, plus Perfect Timing = Welcome to Saddlebrook Resort Living! It is the perfect time to be a part of greatness in the making. Sellers offer to the lucky buyer a Raquet Sports Annual Pass to the resort based on Association approval. Come discover the elegance of Florida resort living at the renowned Saddlebrook Resort. This stunning 5 bedroom, 4.5 bath estate boasts a brand new roof (2024), new pool heater, high efficiency water heater, and whole house water Filter & Salt free FutureSoft systemoffering both peace of mind and modern comfort. Designed for sophistication and style, its the perfect retreat for family gatherings or grand celebrations alike. The heart of the home features a newly remodeled gourmet kitchen, thoughtfully designed with premium finishes and an open view of the oversized pool and picturesque golf course. The expansive great room and kitchen combination creates a seamless flowideal for hosting holiday dinners or entertaining friends in style. Step into the impressive 20 foot high foyer and main living room, where soaring ceilings enhance the sense of space and grandeur. The formal dining room, fit for royalty, awaits your personal touch to make every occasion unforgettable. This thoughtfully designed two story home boasts two en suites on the main floor. Both with newly remodeled bathrooms and primary bedroom with an extra office/den/gym space awaits your creativity and vision to make it your own. An additional ensuite upstairs plus two spacious bedrooms, offering comfort and privacy for family or guests. From the moment you pass through the 24 hour manned gate, youll be welcomed by lush, mature landscape and breathtaking golf course views that set the tone for the lifestyle awaiting you. As a resident, you also can join the newly revitalized Saddlebrook Resort (with additional membership fees) and enjoy world class amenities including pickleball & (grass, clay & hard) tennis courts, championship golf courses, resort style pools, on site restaurants, pro shop, and so much more. Near I 75, beaches, Orlando parks, hospitals, dining, shopping, and more to come
Payment Calculator
- Principal & Interest -
- Property Tax $
- Home Insurance $
- HOA Fees $
- Monthly -
Features
Building and Construction
- Covered Spaces: 0.00
- Exterior Features: French Doors, Outdoor Shower, Sliding Doors
- Flooring: Bamboo, Tile
- Living Area: 4309.00
- Roof: Metal
School Information
- High School: Wesley Chapel High-PO
- Middle School: Thomas E Weightman Middle-PO
- School Elementary: Wesley Chapel Elementary-PO
Garage and Parking
- Garage Spaces: 2.00
- Open Parking Spaces: 0.00
- Parking Features: Garage Door Opener
Eco-Communities
- Pool Features: Heated, In Ground, Outside Bath Access
- Water Source: Public
Utilities
- Carport Spaces: 0.00
- Cooling: Central Air
- Heating: Central
- Pets Allowed: Cats OK, Dogs OK, Number Limit, Yes
- Sewer: Public Sewer
- Utilities: BB/HS Internet Available, Cable Available, Electricity Connected, Propane, Public, Sewer Connected, Water Connected
Amenities
- Association Amenities: Clubhouse, Gated, Optional Additional Fees
Finance and Tax Information
- Home Owners Association Fee Includes: Guard - 24 Hour, Common Area Taxes, Pool, Management
- Home Owners Association Fee: 507.25
- Insurance Expense: 0.00
- Net Operating Income: 0.00
- Other Expense: 0.00
- Tax Year: 2024
Other Features
- Appliances: Bar Fridge, Dishwasher, Dryer, Electric Water Heater, Exhaust Fan, Microwave, Range, Range Hood, Refrigerator, Trash Compactor, Washer, Water Filtration System
- Association Name: KATE DE VILLIERS
- Country: US
- Interior Features: Built-in Features, Ceiling Fans(s), High Ceilings, In Wall Pest System, Kitchen/Family Room Combo, Living Room/Dining Room Combo, Stone Counters, Walk-In Closet(s), Window Treatments
- Legal Description: FAIRWAY VILLAGE II PHASE III LAURELWOOD SUBDIVISION PB 26 PGS 83-85 LOT 14
- Levels: Two
- Area Major: 33543 - Zephyrhills/Wesley Chapel
- Occupant Type: Owner
- Parcel Number: 09-26-20-0040-00000-0140
- View: Golf Course, Trees/Woods
- Views: 615
- Zoning Code: MPUD
Similar Properties
Nearby Subdivisions
Arbor Ridge
Arborswiregrass Ranch
Ashberry Village Ph 1
Ashberry Village Ph 2a
Ashberry Village Phase 1
Ashley Pines
Ashton Oaks Ph 02
Ashton Oaks Sub
Beacon Woods Village
Country Walk
Country Walk Increment B Ph 01
Country Walk Increment C Ph 01
Country Walk Increment E Ph 02
Estancia
Estancia At Wiregrass
Estancia Ph 1b
Estancia Ph 1d
Estancia Ph 2a
Estancia Ph 3a 3b
Estancia Phase 2b
Estancia Phase 2b1 Pb 73 Pg 00
Estancia Phs 3a 3b
Fairway Village
Fairway Village 02 Laurelwood
Fairway Village Phase 1
Fox Ridge
Meadow Pointe
Meadow Pointe 02 Prcl Ss
Meadow Pointe 03 Ph 01
Meadow Pointe 03 Prcl Dd Y
Meadow Pointe 03 Prcl Ee Hh
Meadow Pointe 03 Prcl Ff Oo
Meadow Pointe 03 Prcl Pp Qq
Meadow Pointe 03 Prcl Tt
Meadow Pointe 04 Prcl J
Meadow Pointe 04 Prcl K
Meadow Pointe 4 Ph 2 Prcl N O
Meadow Pointe 4 Prcl Aa South
Meadow Pointe 4 Prcl E F Prov
Meadow Pointe 4 Prcl J
Meadow Pointe Ii
Meadow Pointe Iii
Meadow Pointe Iv Prcl Aa
Meadow Pointe Iv Prcl Aa North
Meadow Pointe Iv Prcl Np Encla
Meadow Pointe Prcl 03
Meadow Pointe Prcl 10
Meadow Pointe Prcl 12
Meadow Pointe Prcl 15
Meadow Pointe Prcl 17
Meadow Pointe Prcl 18
Meadow Pointe Prcl 4a
Not Applicable
Not In Hernando
Not On List
Persimmon Park
Persimmon Park Ph 1
Persimmon Park Ph 2a
Persimmon Park Ph 2b
Persimmon Pk Ph 2b
Pinewalk Sub
River Landing
River Lndg Ph 1a11a2
River Lndg Ph 2a2b2c2d3a
River Lndg Phs 2a2b2c2d3a
Rivers Edge
Saddlebrook
Saddlebrook Condo Cl 03
Saddlebrook Condo Cl 06
Saddlebrook Fairway Village
Saddlebrook Golf Country Club
Summerstone
The Ridge At Wiregrass
The Ridge At Wiregrass M23 Ph
The Ridge At Wiregrass Ranch
Union Park
Union Park Ph 1b
Union Park Ph 4b 4c
Union Park Ph 6a 6b 6c
Union Park Ph 6a 6b & 6c
Union Park Ph 8
Union Park Ph 8b 8c
Valencia Ridge
Williams Acres
Winding Rdg Ph 1 2
Winding Rdg Ph 4
Winding Rdg Ph 5 6
Winding Ridge
Winding Ridge Ph 1 2
Winding Ridge Ph 5 6
Wiregrass M23 Ph 1a 1b
Wiregrass M23 Ph 1a 1b
Wiregrass M23 Ph 2
Wiregrass M23ph 2
Woodcreek
Wyndfields
Zephyrhills Colony Co

- One Click Broker
- 800.557.8193
- Toll Free: 800.557.8193
- billing@brokeridxsites.com



