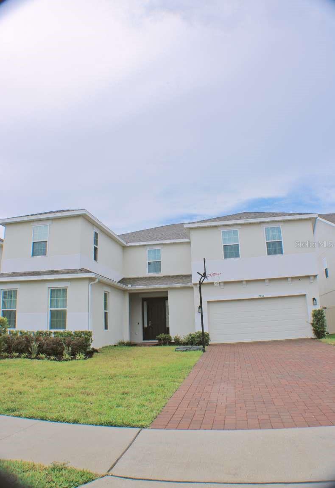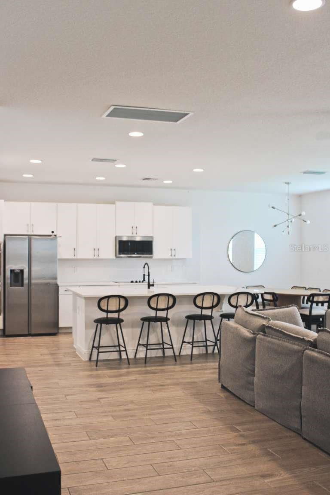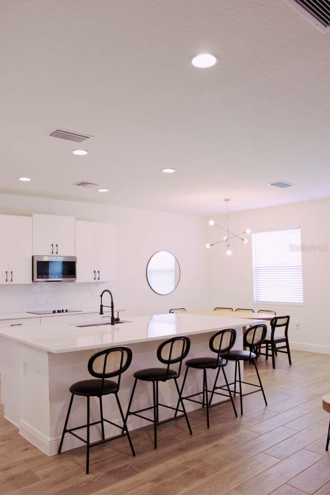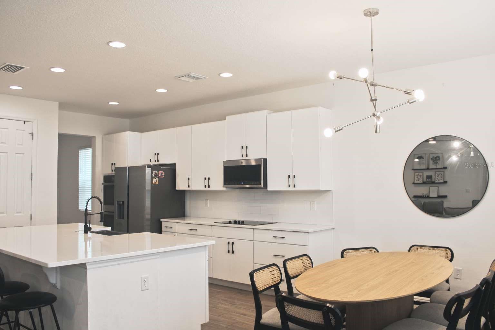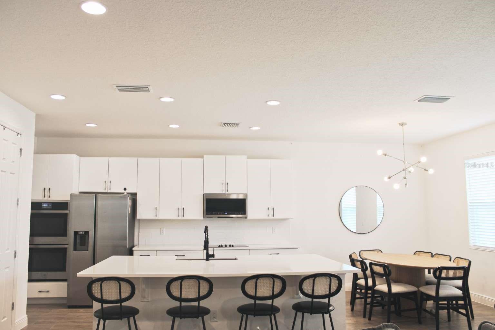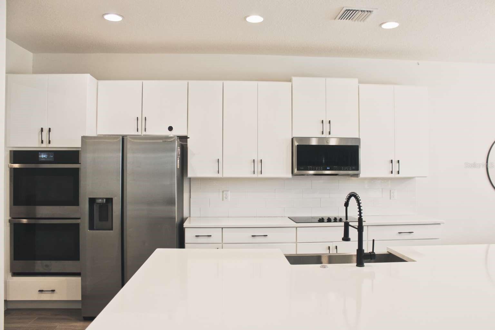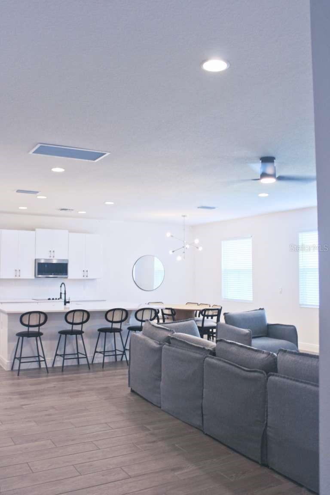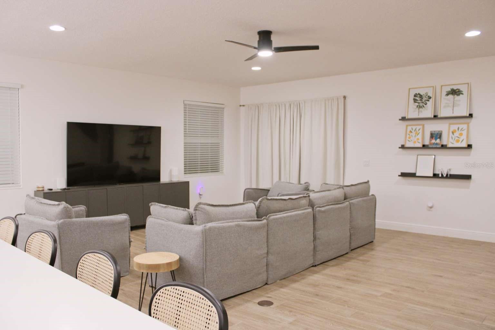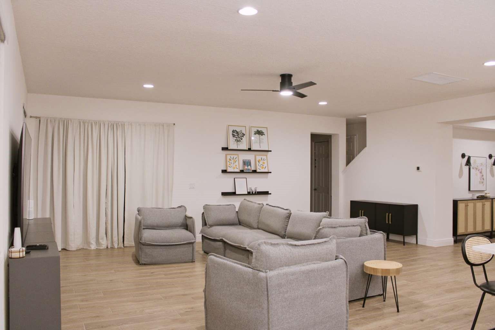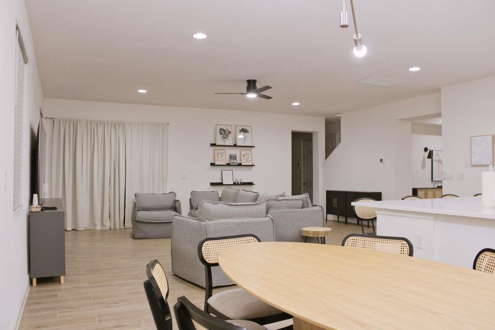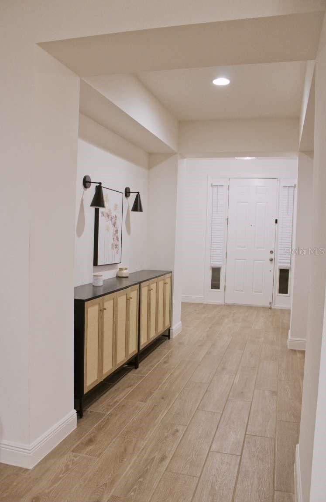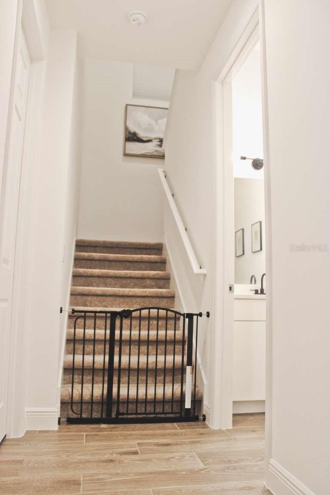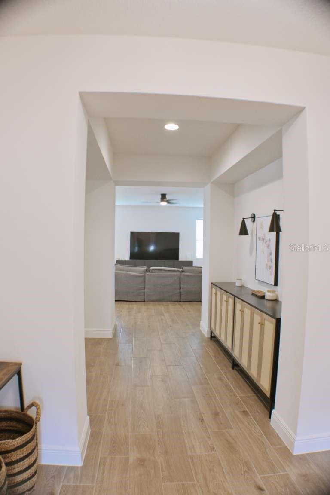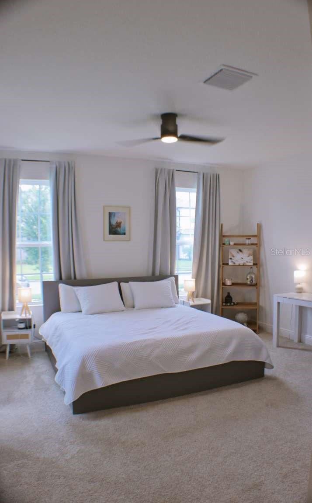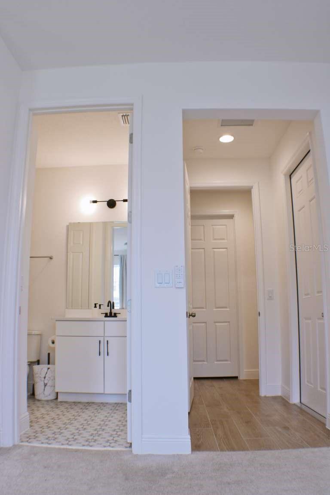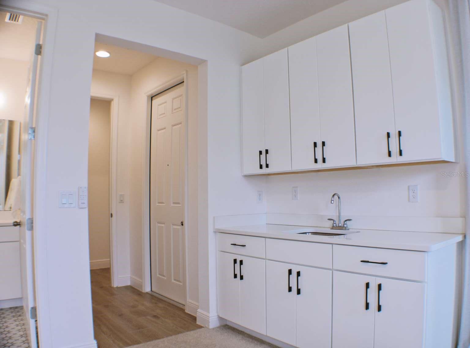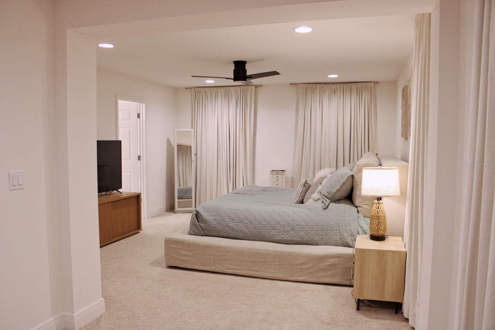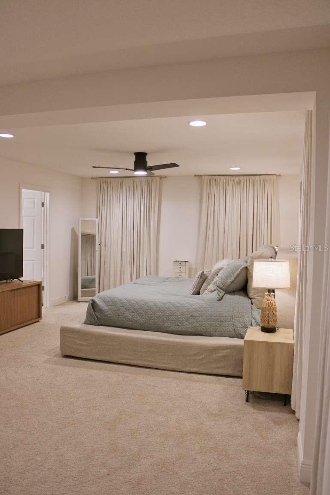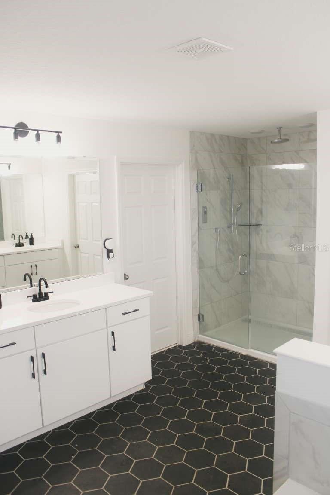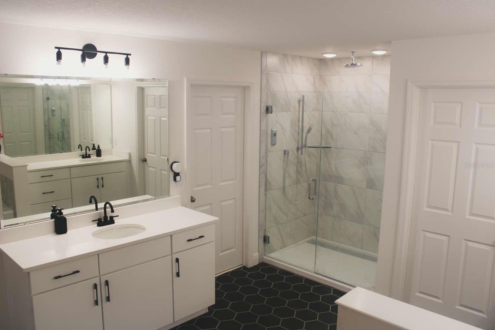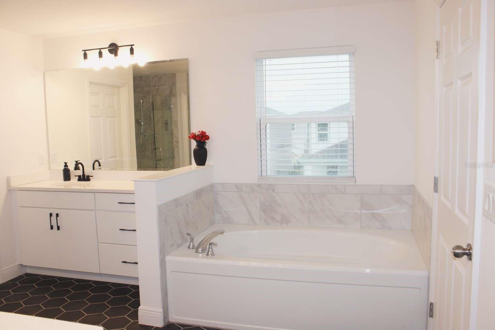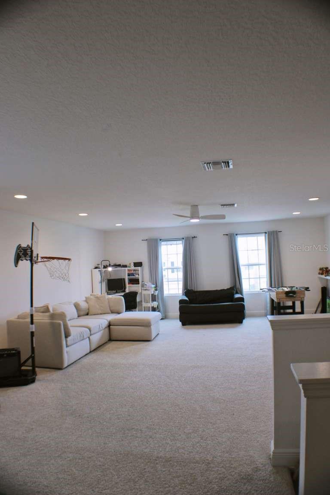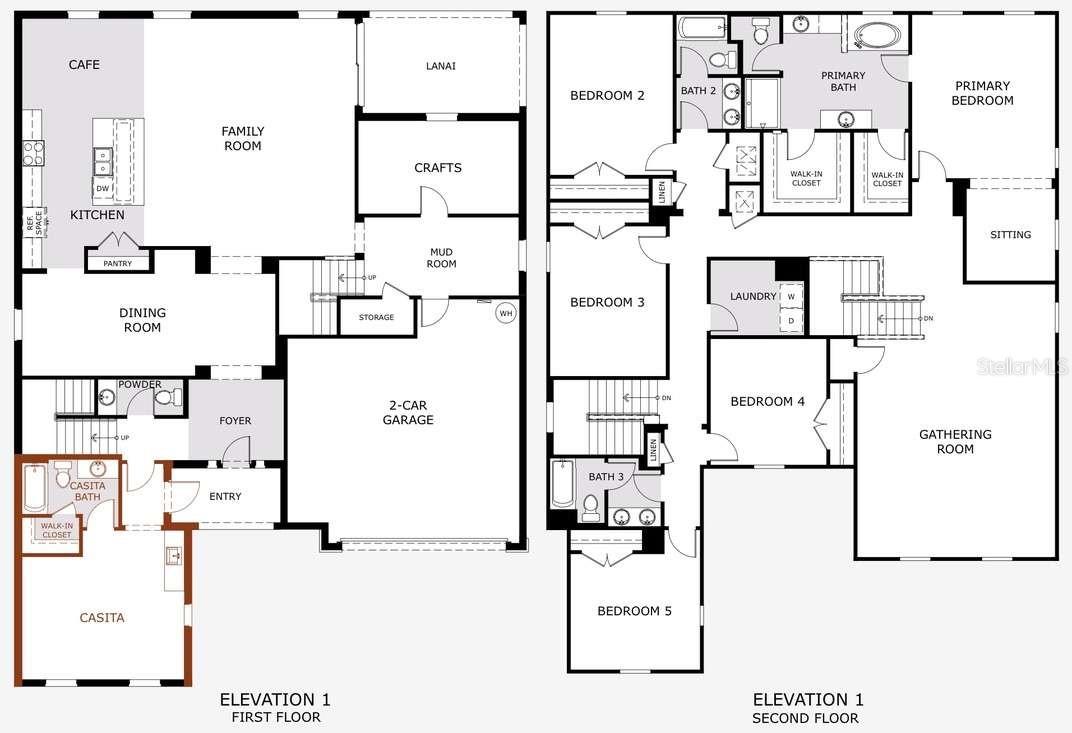7653 Modica Street, CLERMONT, FL 34714
Property Photos
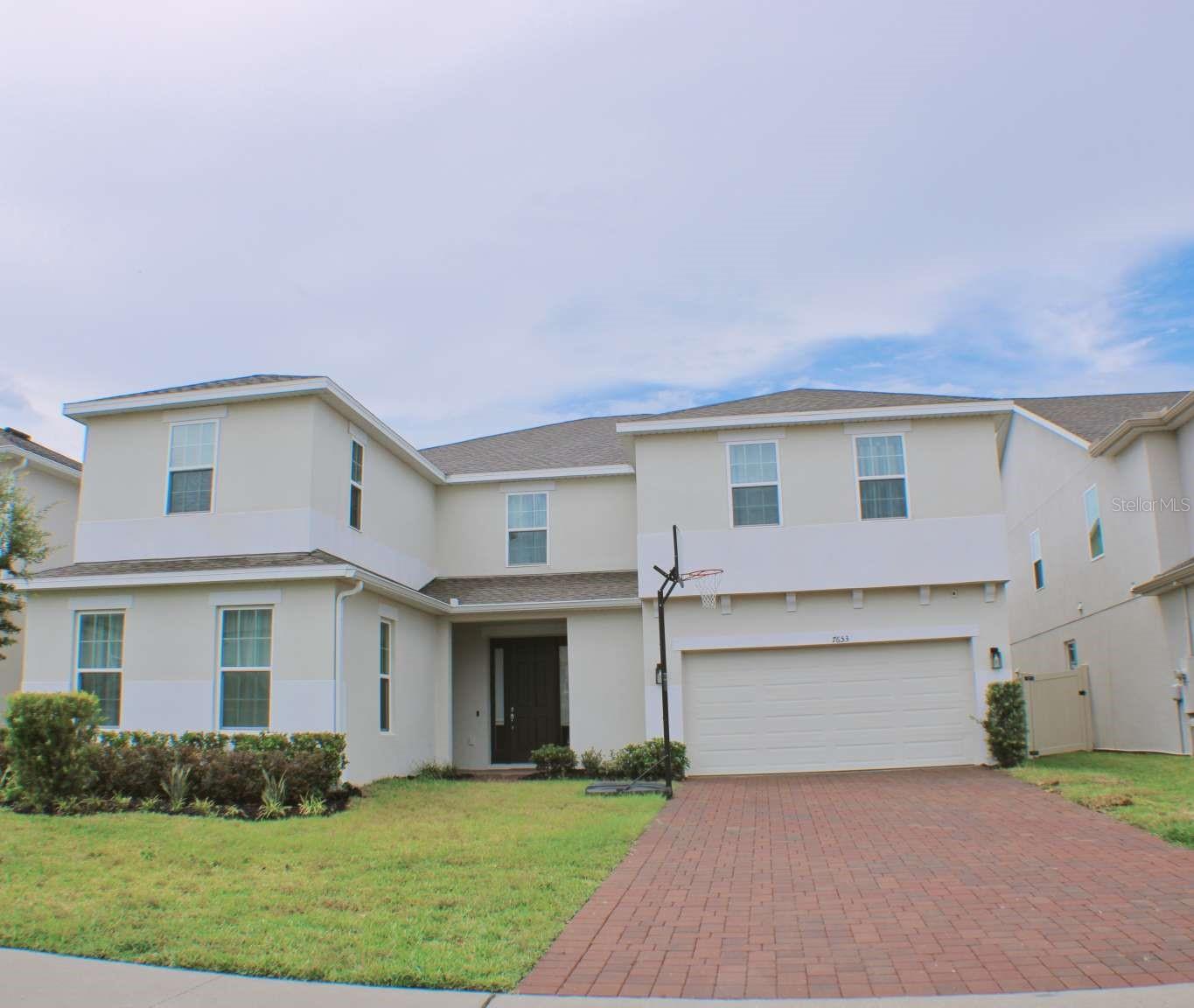
Would you like to sell your home before you purchase this one?
Priced at Only: $869,900
For more Information Call:
Address: 7653 Modica Street, CLERMONT, FL 34714
Property Location and Similar Properties
- MLS#: TB8421135 ( Residential )
- Street Address: 7653 Modica Street
- Viewed: 7
- Price: $869,900
- Price sqft: $187
- Waterfront: No
- Year Built: 2022
- Bldg sqft: 4657
- Bedrooms: 6
- Total Baths: 5
- Full Baths: 4
- 1/2 Baths: 1
- Garage / Parking Spaces: 2
- Days On Market: 12
- Additional Information
- Geolocation: 28.4591 / -81.7159
- County: LAKE
- City: CLERMONT
- Zipcode: 34714
- Subdivision: Ridgeview Ph 2
- Elementary School: Sawgrass bay Elementary
- Middle School: Windy Hill Middle
- High School: East Ridge High
- Provided by: HOME SOLD REALTY LLC
- Contact: Camilo Perez
- 833-700-2782

- DMCA Notice
-
DescriptionLuxury Living in the Heart of Clermont! This stunning 6 bedroom, 4.5 bathroom home at 7653 Modica St offers an unparalleled blend of elegance, space, and modern convenience. Perfectly situated for easy access to all of the attractions without feeling touristy, this property is a tranquil retreat just a 20 minute drive from the enchantment of Magic Kingdom. Step inside and be captivated by over $100,000 in designer upgrades, including a neutral color scheme that provides a timeless and sophisticated backdrop for any style. The first floor boasts an impressive 9'6" ceiling height, enhancing the open and airy feel of the home. Elegant designer tile flooring flows throughout the entire first floor, adding a touch of luxury and durability. The main living areas are expansive, featuring two great rooms and a flexible bonus room that can be used as an office, home gym, or media center. The gourmet kitchen is a chef's dream, boasting top of the line appliances, including double ovens, and ample counter space for preparing meals and entertaining guests. For ultimate privacy and convenience, the first floor features a dedicated guest suite with a private entrance, an ensuite bathroom, and a wet barperfect for hosting visitors or using as a private in law suite. The home faces east, providing beautiful morning light. A huge, fenced yard offers a private oasis for outdoor activities and relaxation. Additional features include: * Ceiling fans in every room for comfort and energy efficiency. * Pre wired for pool equipment, making it easy to add a future pool. This home is a true gem, combining luxurious upgrades, a prime location, and thoughtful design. Don't miss the opportunity to own this exceptional property!
Payment Calculator
- Principal & Interest -
- Property Tax $
- Home Insurance $
- HOA Fees $
- Monthly -
Features
Building and Construction
- Builder Model: Palmer with casita
- Builder Name: Landsea Homes
- Covered Spaces: 0.00
- Exterior Features: Rain Gutters
- Fencing: Fenced, Vinyl
- Flooring: Carpet, Ceramic Tile
- Living Area: 4657.00
- Roof: Shingle
Property Information
- Property Condition: Completed
School Information
- High School: East Ridge High
- Middle School: Windy Hill Middle
- School Elementary: Sawgrass bay Elementary
Garage and Parking
- Garage Spaces: 2.00
- Open Parking Spaces: 0.00
- Parking Features: Garage Door Opener
Eco-Communities
- Water Source: Public
Utilities
- Carport Spaces: 0.00
- Cooling: Central Air
- Heating: Electric
- Pets Allowed: No
- Sewer: Public Sewer
- Utilities: BB/HS Internet Available, Cable Available, Electricity Connected, Phone Available, Sewer Available, Sprinkler Meter, Water Connected
Finance and Tax Information
- Home Owners Association Fee Includes: Pool
- Home Owners Association Fee: 97.00
- Insurance Expense: 0.00
- Net Operating Income: 0.00
- Other Expense: 0.00
- Tax Year: 2024
Other Features
- Appliances: Built-In Oven, Convection Oven, Cooktop, Dishwasher, Disposal, Electric Water Heater, Microwave
- Association Name: FirstService residential
- Association Phone: 4076440010
- Country: US
- Furnished: Unfurnished
- Interior Features: Ceiling Fans(s), Eat-in Kitchen, Kitchen/Family Room Combo, Open Floorplan, PrimaryBedroom Upstairs, Stone Counters, Thermostat, Walk-In Closet(s), Wet Bar, Window Treatments
- Legal Description: RIDGEVIEW PHASE 2 PB 75 PG 87-90 LOT 215 ORB 6066 PG 364
- Levels: Two
- Area Major: 34714 - Clermont
- Occupant Type: Owner
- Parcel Number: 28-23-26-0011-000-21500
- Possession: Negotiable
- Style: Contemporary
Nearby Subdivisions
Aangrass Bay Ph 4a
Cagan Crossing
Cagan Crossing East
Cagan Crossings
Cagan Crossings East
Cagan Crossings Eastphase 2
Cagan Xings East
Citrus Highlands Ph I Sub
Citrus Hlnds Ph 2
Clear Creek Ph 02
Clear Creek Ph One Sub
Eagleridge Ph 02
Eagleridge Ph Ii
Eagleridge Ph Iii Sub
Glenbrook
Glenbrook Ph Ii Sub
Glenbrook Sub
Greater Groves Ph 01
Greater Groves Ph 02 Tr A
Greater Groves Ph 04
Greater Groves Ph 07
Greater Lakes Ph 01
Greater Lakes Ph 1
Greater Lakes Ph 3
Greater Lakes Ph 4
Greater Lakes Phase 3
Greengrove Estates
High Grove
High Grove Un 2
Mission Park Ph Iii Sub
Not Applicable
Orange Tree Ph 02 Lt 201
Orange Tree Ph 03 Lt 301 Being
Orange Tree Ph 04 Lt 401 Being
Orange Tree Ph 06
Orange Tree Ph 4
Outdoor Resorts At Orlando
Palms At Serenoa
Palms/serenoa Ph 4
Palmsserenoa Ph 3
Palmsserenoa Ph 4
Postal Groves
Resi
Ridgeview
Ridgeview Ph 1
Ridgeview Ph 2
Ridgeview Ph 3
Ridgeview Ph 4
Ridgeview Phase 5
Sanctuary Ph 2
Sanctuary Phase 1b
Sanctuary Phase 3
Sanctuary Phase 4
Sawgrass Bay
Sawgrass Bay Ph 1b
Sawgrass Bay Ph 2b
Sawgrass Bay Ph 3b
Sawgrass Bay Ph 4a
Sawgrass Bay Phase 2
Sawgrass Bay Phase 2b
Sawgrass Bay Phase 2c
Serenoa
Serenoa Lakes
Serenoa Lakes Ph 1
Serenoa Lakes Ph 2
Serenoa Lakes Phase 2
Serenoa Lakes Phase I
Serenoa Village
Serenoa Village 1 Ph 1a1
Serenoa Village 1 Ph 1a2
Serenoa Village 2 Ph 1a-2
Serenoa Village 2 Ph 1a2
Serenoa Village 2 Ph 1b-2-repl
Serenoa Village 2 Ph 1b2replat
Serenoa Village 2 Phase 1b2
Siena Ridge Sub
Silver Creek Sub
Sunrise Lakes Ph I Sub
Sunrise Lakes Ph Ii Sub
Sunrise Lakes Ph Iii Sub
The Sanctuary
Tradds Landing Lt 01 Pb 51 Pg
Tropical Winds Sub
Wellness Rdg Ph 1
Wellness Rdg Ph 1a
Wellness Rdg Ph 1b
Wellness Ridge
Wellness Way 32s
Wellness Way 40s
Wellness Way 50s
Wellness Way 60s
Weston Hills Sub
Windsor Cay
Windsor Cay Phase 1
Woodridge
Woodridge Ph 01

- One Click Broker
- 800.557.8193
- Toll Free: 800.557.8193
- billing@brokeridxsites.com



