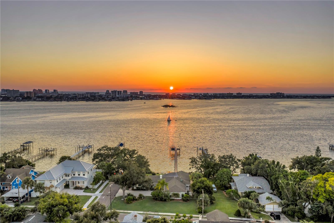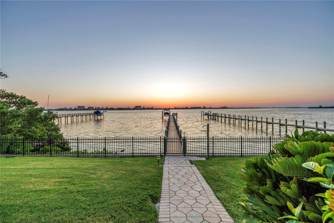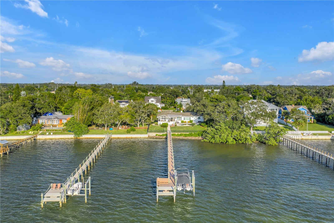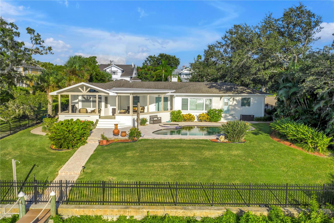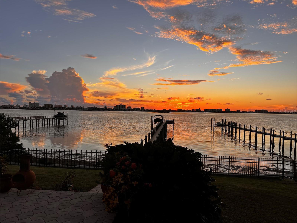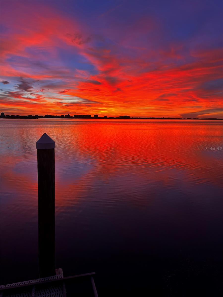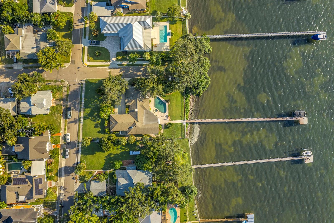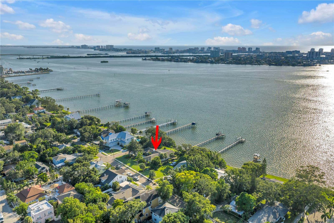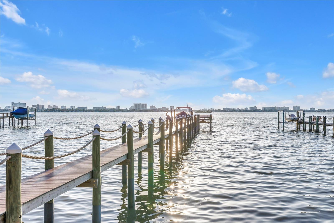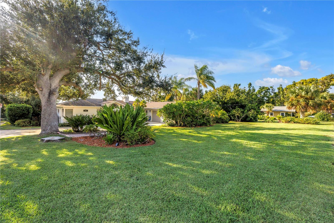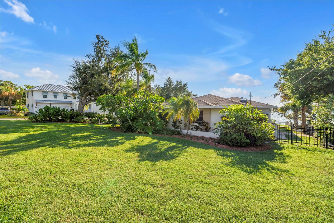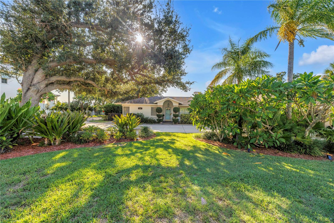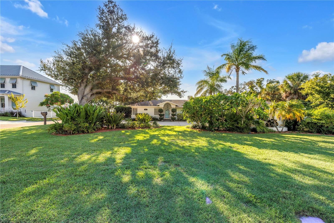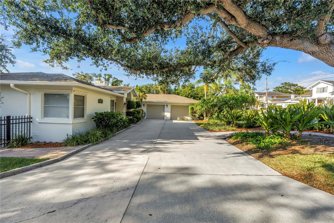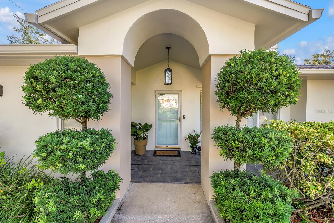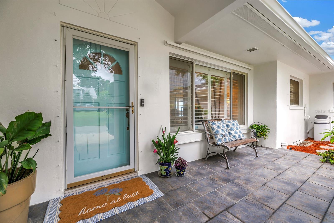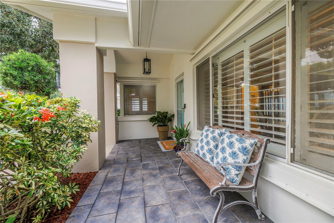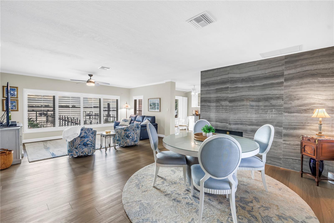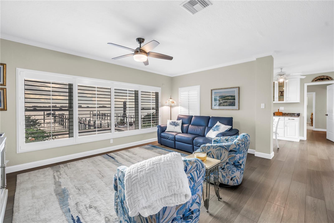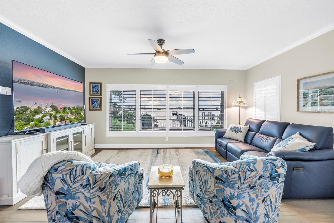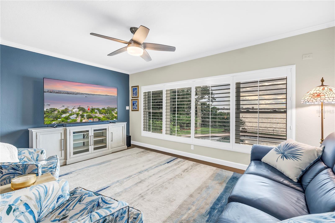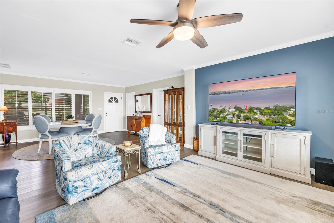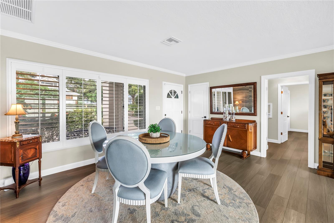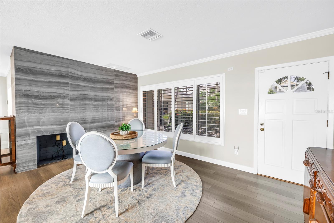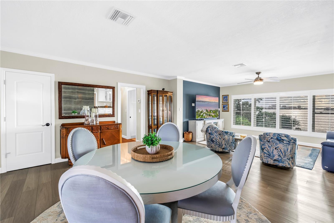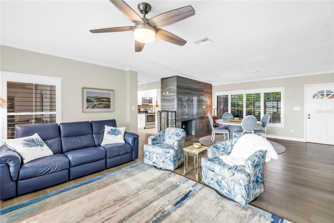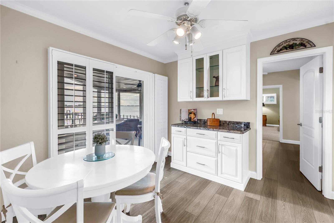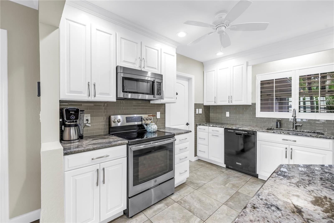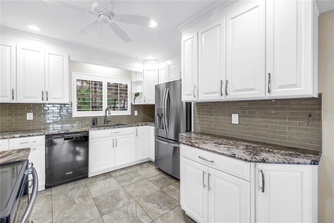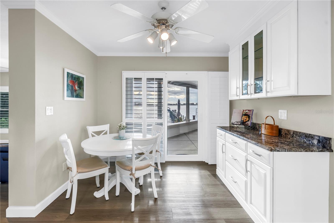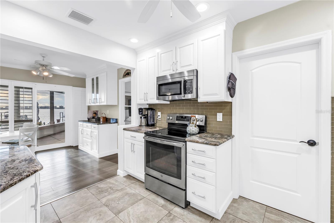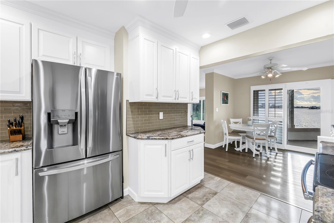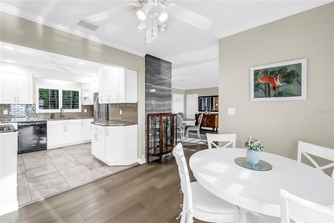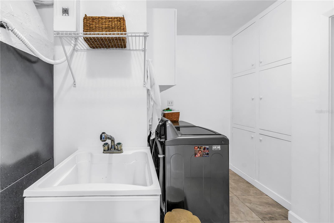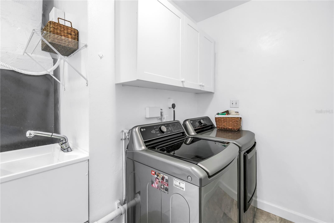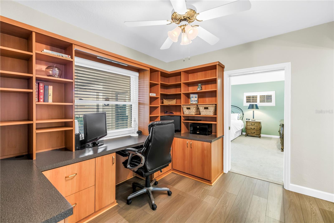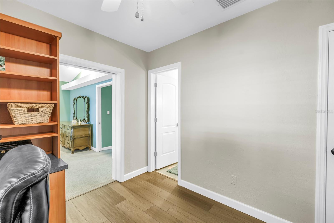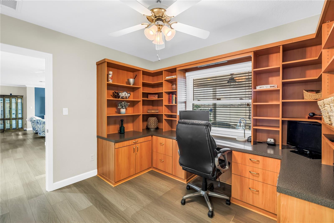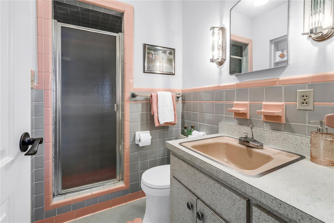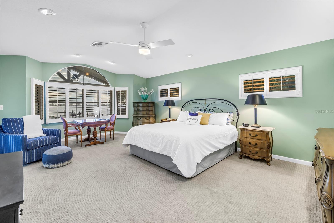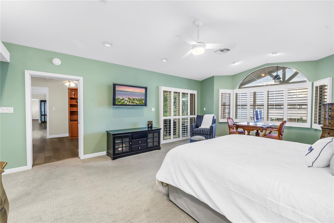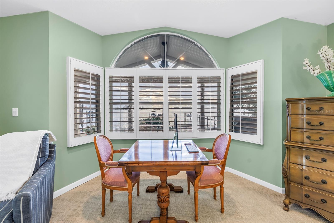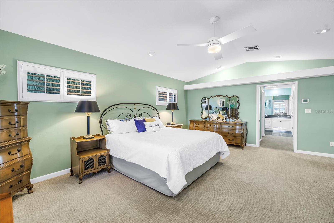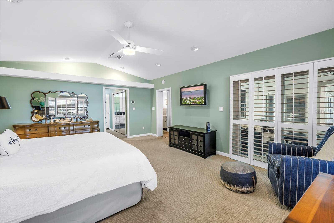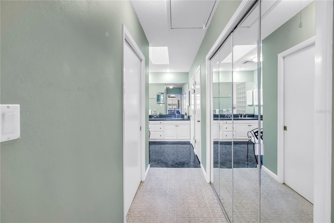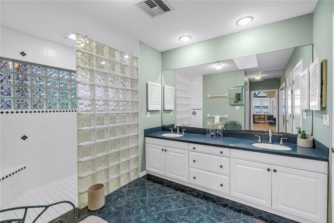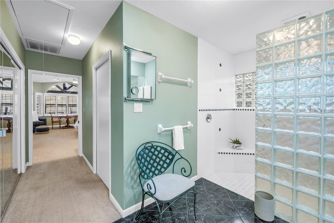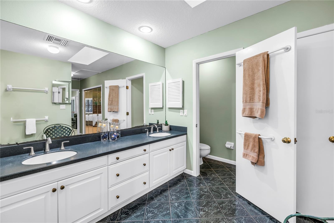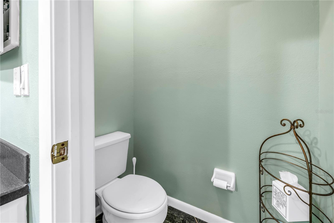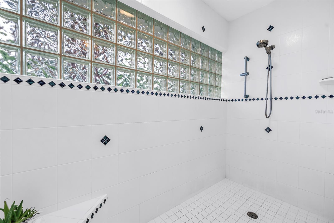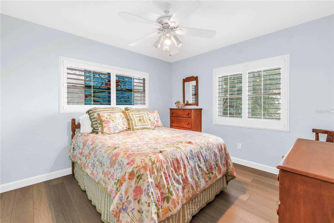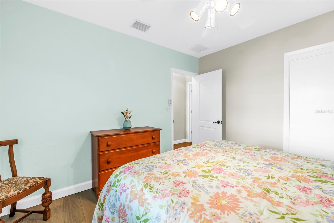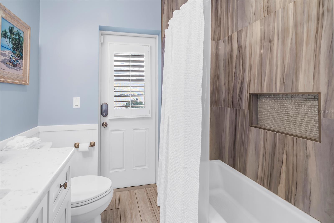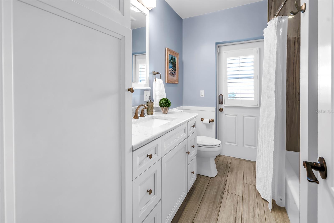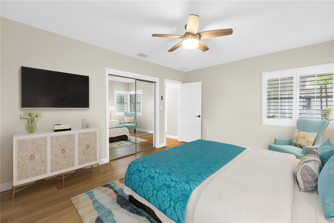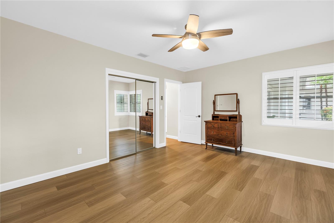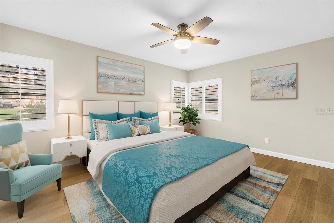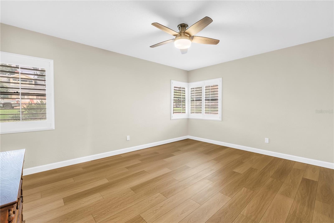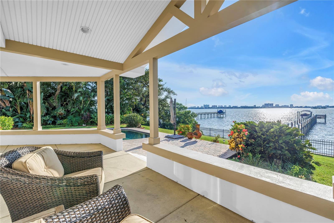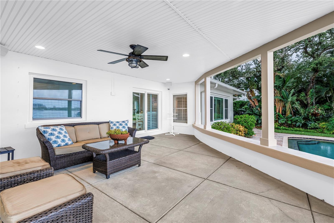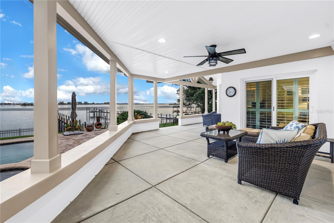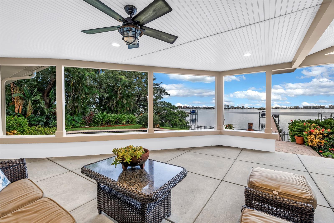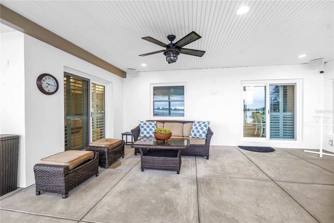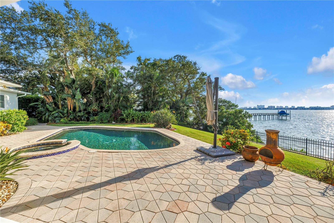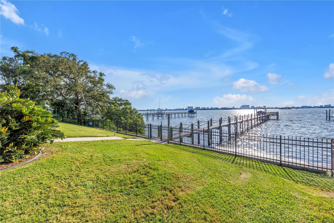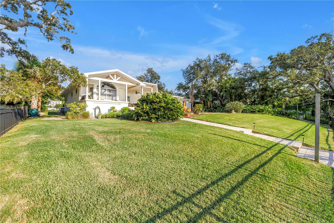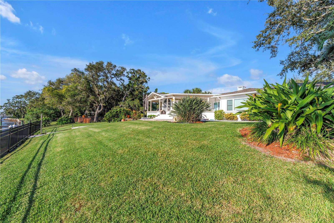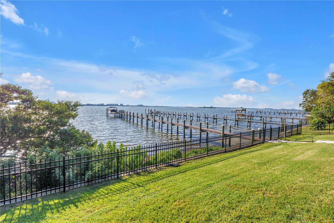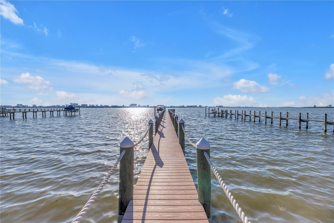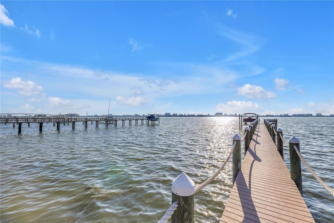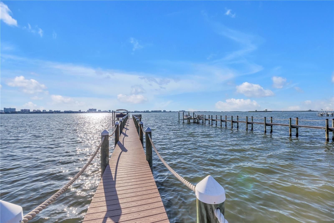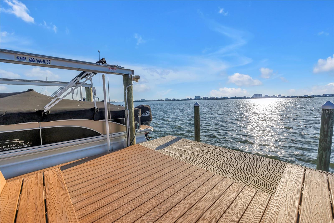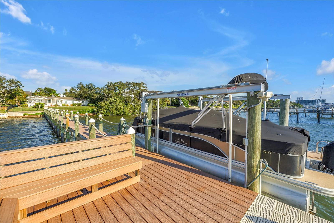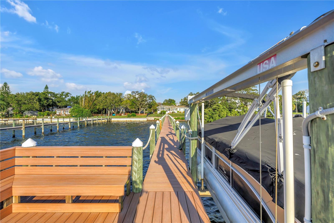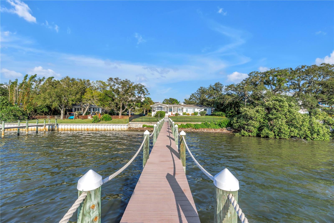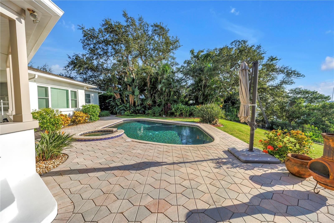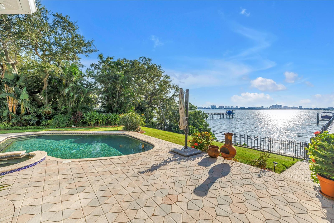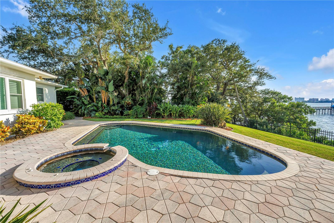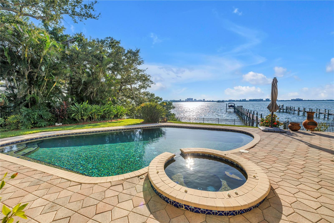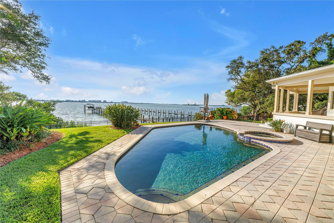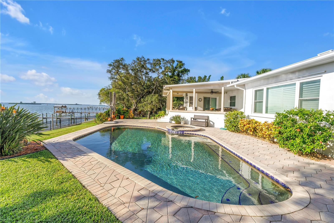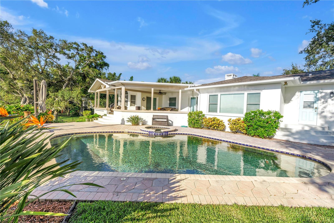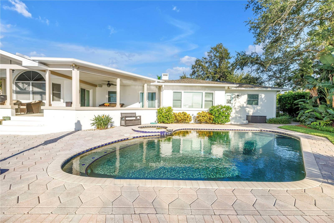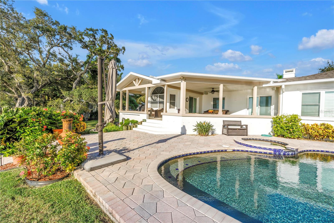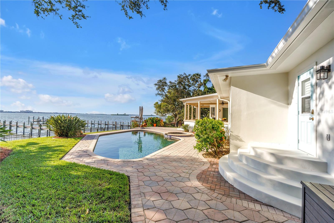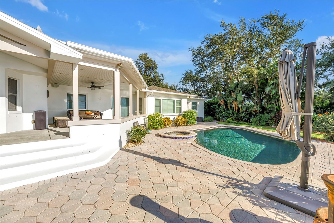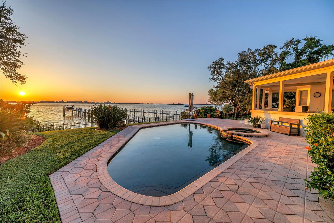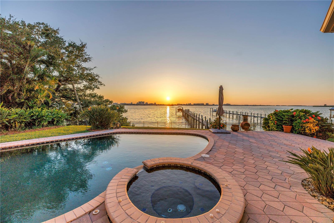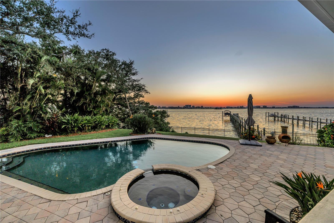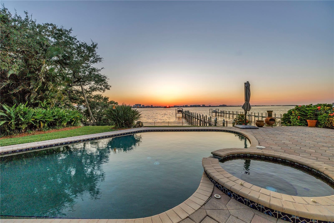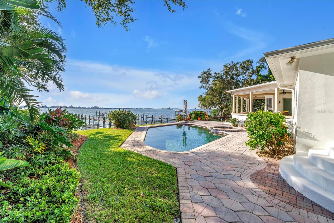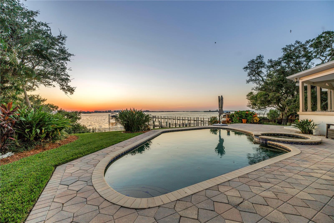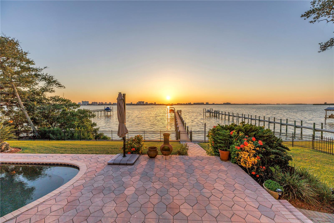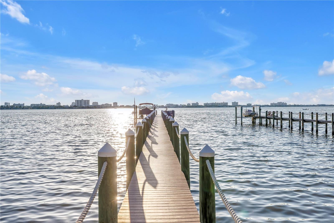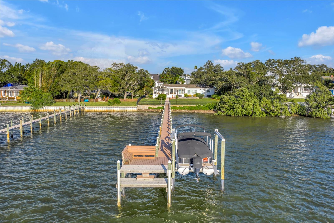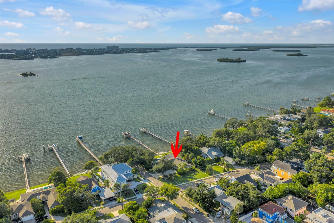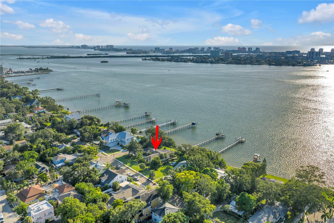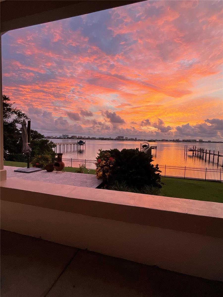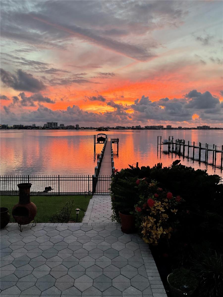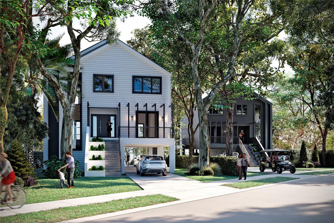1600 Sunset Drive, CLEARWATER, FL 33755
Property Photos
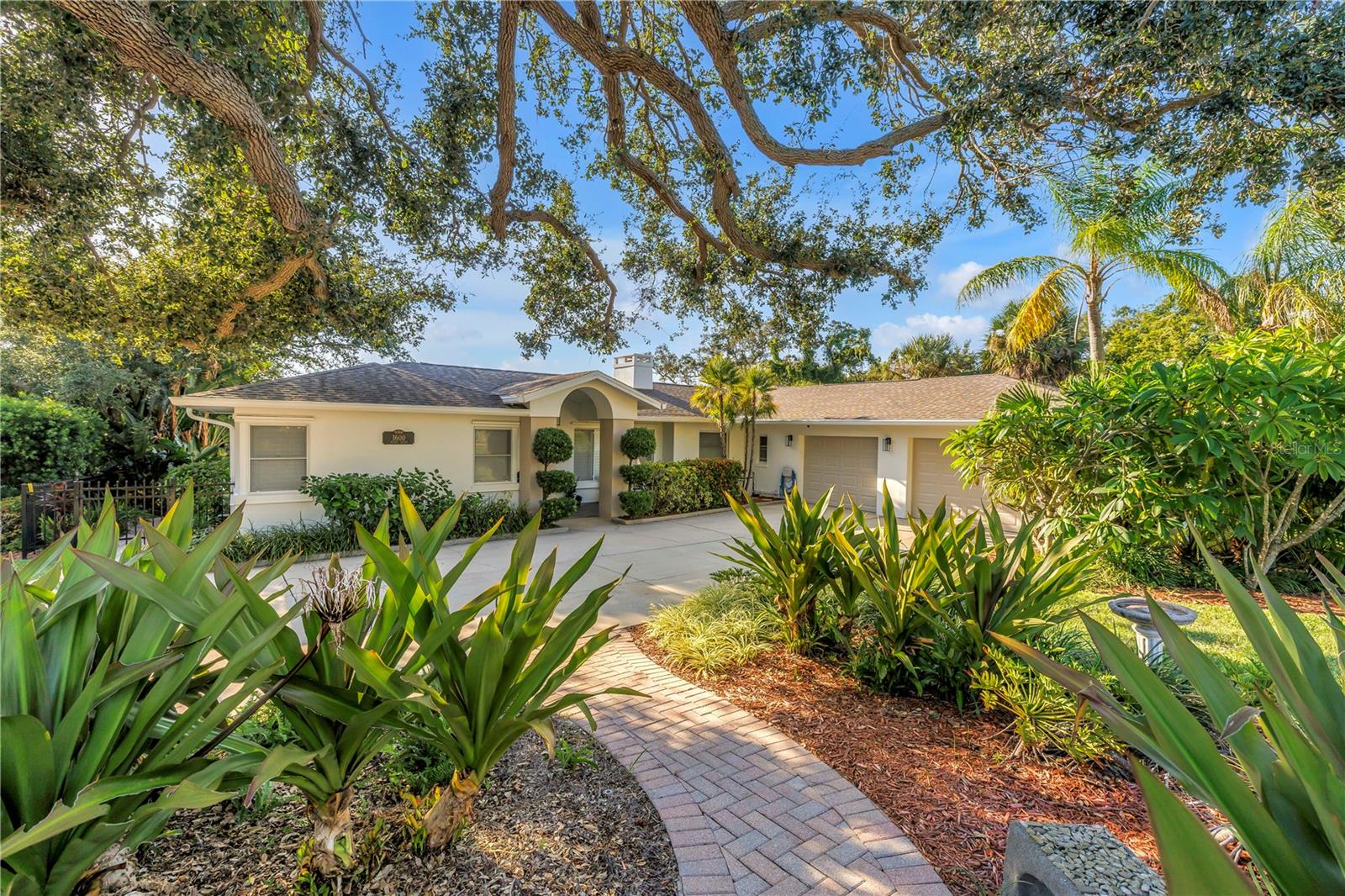
Would you like to sell your home before you purchase this one?
Priced at Only: $1,975,000
For more Information Call:
Address: 1600 Sunset Drive, CLEARWATER, FL 33755
Property Location and Similar Properties
- MLS#: TB8420697 ( Residential )
- Street Address: 1600 Sunset Drive
- Viewed: 2
- Price: $1,975,000
- Price sqft: $575
- Waterfront: Yes
- Wateraccess: Yes
- Waterfront Type: Bay/Harbor,Intracoastal Waterway
- Year Built: 1956
- Bldg sqft: 3434
- Bedrooms: 3
- Total Baths: 4
- Full Baths: 3
- 1/2 Baths: 1
- Garage / Parking Spaces: 2
- Days On Market: 1
- Additional Information
- Geolocation: 27.9816 / -82.7988
- County: PINELLAS
- City: CLEARWATER
- Zipcode: 33755
- Subdivision: Marshalls E A Sub
- Elementary School: Sandy Lane Elementary PN
- Middle School: Dunedin Highland Middle PN
- High School: Clearwater High PN
- Provided by: CHARLES RUTENBERG REALTY INC
- Contact: Kristin Rancke
- 727-538-9200

- DMCA Notice
-
DescriptionOne or more photo(s) has been virtually staged. Tired of being right on top of your neighbors house? Searching for a home on elevated land but with no steps to get inside the front door or anywhere else inside the house? Sounds impossible to find until today! Embrace coastal waterfront living to its fullest with this well maintained, move in ready, open water view paradise with the most incredible sunsets. This property is surrounded by mature landscaping on an oversized,. 39 acre lot with 100ft of water frontage. Properties along sunset dr. On the bluff do not go up for sale often. This home has never flooded. It sustained no damage from the 2024 storms. In fact, the majority of the property and house are in a non flood zone. This home is all block construction and mostly on a crawl space. The large lot size allows room for growth if desired. The living space features a tiled fireplace, water views from every angle and new lvp floors. The kitchen is light and bright with a breakfast nook, granite counters, stainless appliances, soft close cabinets with several pull out drawers to make the best use of space. It is conveniently accessible to the enormous covered lanai and to a utility/inside laundry room with a sink, floor to ceiling cabinets and pantry that provides an abundance of storage. There is also a natural gas line located directly behind the current electric oven if you prefer to switch to gas. The primary suite addition was completed in 1993. The dimensions for the bedroom are 16x23 not including the large walk in closet or bath. This dreamy primary suite has stunning water views, a vaulted ceiling, access to the lanai and a large walk in shower. The primary suite is accessed through the office, which includes built in shelving/desk, a closet and full bath. The possibilities for this space are endless and could make a fantastic mother in law suite! The second and third bedrooms are both good size and on opposite side of the house. The updated, main guest bath has access to the exterior pool deck. The backyard oasis features a large, covered lanai with beautiful beams and a cathedral ceiling. The pebble tec surface, salt water pool has a built in spa that is heated with natural gas. Imagine the breeze off the open view of clearwater harbor. The long dock with rope railing and trex decking feels like it came out of a story book. At the end, enjoy the large built in trex bench for seating while watching the sunset. Its an ideal spot for winding down at the end of the day to watch the sailboats, dolphins, manatees, seabirds and even fireworks during holidays. The dock was built in 2017 and includes a 9000 lb hi tide lift that provides easy access to the intercoastal waterway, caladesi and honeymoon islands and the gulf. Other: transferable flood policy only $1315 a year! Roof(2012), 2 trane ac systems regularly maintained since owned (2014), garage doors, some windows and 2 sliders updated to impact resistant (2023), exterior paint and light fixtures (2025). This prime location has no hoa and has easy access to the pinellas trail, coachman park/baycare sound and more. It is set between the quaint town of dunedin, downtown clearwater/ clearwater beach making this home just minutes from an array of restaurants, nightlife, shopping and beaches. Call today to schedule a viewing and make everyday feel like a dream come true... At home.
Payment Calculator
- Principal & Interest -
- Property Tax $
- Home Insurance $
- HOA Fees $
- Monthly -
Features
Building and Construction
- Covered Spaces: 0.00
- Exterior Features: Hurricane Shutters, Lighting, Rain Gutters, Sliding Doors
- Fencing: Fenced, Other
- Flooring: Carpet, Ceramic Tile, Luxury Vinyl, Tile
- Living Area: 2381.00
- Roof: Other, Shingle
Property Information
- Property Condition: Completed
School Information
- High School: Clearwater High-PN
- Middle School: Dunedin Highland Middle-PN
- School Elementary: Sandy Lane Elementary-PN
Garage and Parking
- Garage Spaces: 2.00
- Open Parking Spaces: 0.00
- Parking Features: Bath In Garage, Driveway, Garage Faces Side, On Street, Oversized
Eco-Communities
- Pool Features: Auto Cleaner, Heated, In Ground, Lighting, Pool Sweep, Salt Water
- Water Source: Public
Utilities
- Carport Spaces: 0.00
- Cooling: Central Air, Zoned
- Heating: Central, Heat Pump
- Sewer: Public Sewer
- Utilities: BB/HS Internet Available, Cable Available, Cable Connected, Electricity Available, Electricity Connected, Fiber Optics, Fire Hydrant, Natural Gas Available, Natural Gas Connected, Sprinkler Recycled, Water Connected
Finance and Tax Information
- Home Owners Association Fee: 0.00
- Insurance Expense: 0.00
- Net Operating Income: 0.00
- Other Expense: 0.00
- Tax Year: 2024
Other Features
- Appliances: Dishwasher, Disposal, Gas Water Heater, Microwave, Range, Refrigerator, Tankless Water Heater, Water Softener
- Country: US
- Furnished: Unfurnished
- Interior Features: Ceiling Fans(s), Crown Molding, Eat-in Kitchen, Primary Bedroom Main Floor, Split Bedroom, Stone Counters, Thermostat, Vaulted Ceiling(s), Window Treatments
- Legal Description: MARSHALL'S, E.A. SUB LOT 44 & S 1/2 OF LOT 43 & SUBMERGED LAND NO 17640
- Levels: One
- Area Major: 33755 - Clearwater
- Occupant Type: Owner
- Parcel Number: 09-29-15-55530-000-0440
- Style: Ranch
Similar Properties
Nearby Subdivisions
Ambleside 2nd Add
Avondale
Betty Lane Heights 2nd Add
Blackshire Estates
Boulevard Heights
Brentwood Estates
Brooklawn
Cleardun
Clearview Lake Estate
Country Club Add
Country Club Estates
Fairmont Sub
Floradel Sub
Greenwood Park
Greenwood Park 2
Harbor Vista
Highland Estates Of Clearwater
Highland Oaks Estates
Highland Pines 4th Add
Highland Pines 5th Add
Highland Pines 6th Add
Highland Terrace Manor
Hillcrest Sub 2 Rev
Keystone Manor
Knights Acres
Knollwood Rep
La Jolla Sub
Lincoln Place
Marshalls E A Sub
North Shore Park
Oak Hills
Padgetts R M Estate Resub
Palm Bluff 1st Add
Palm Terrace
Peale Park
Pine Brook
Pine Brook Highlands
Pine Brook Unit 2
Pine Crest Sub
Pine Ridge
Plaza Park Add Clearwater Impr
Roberson Sub
Sharps Sub J T
South Binghamton Park
Springfield Sub 1
Stevensons Heights
Subans Sub
Sunset Highlands
Sunset Lake Estates
Sunset Point 1st Add
Sunset Point 2nd Add
Sunset Ridge
Venetian Point
Windsor Park 1st Add
Woodmont Park
Woodmont Park Estates

- One Click Broker
- 800.557.8193
- Toll Free: 800.557.8193
- billing@brokeridxsites.com



