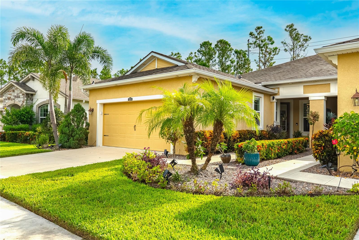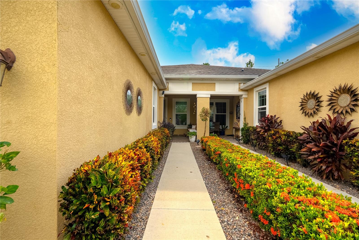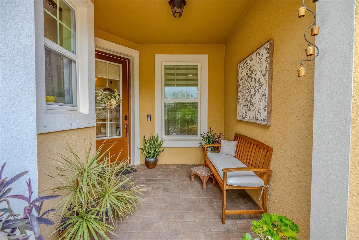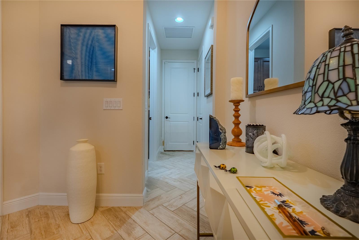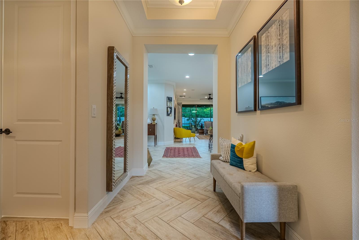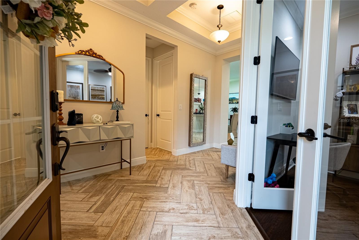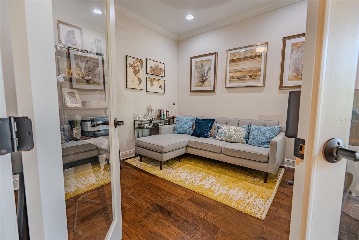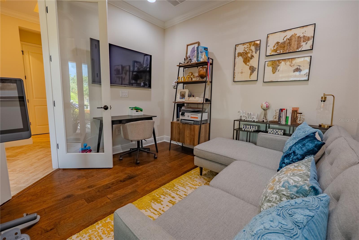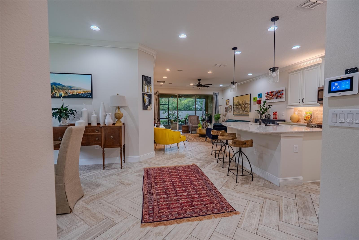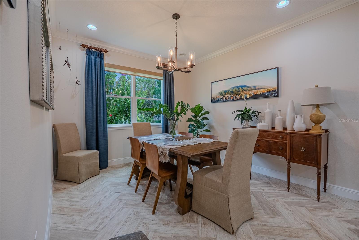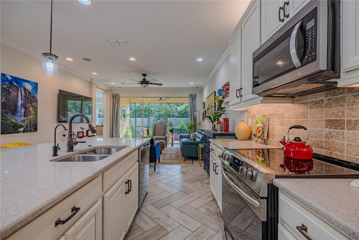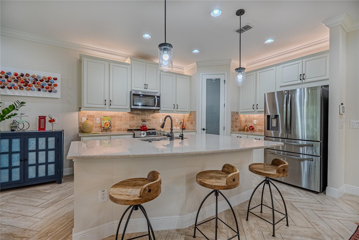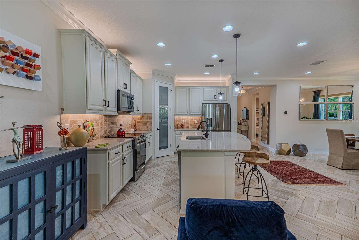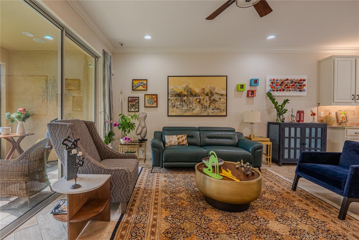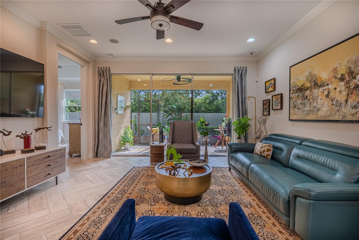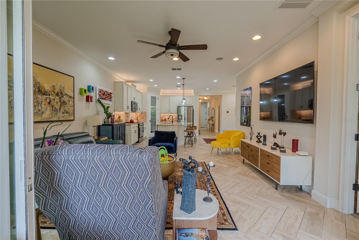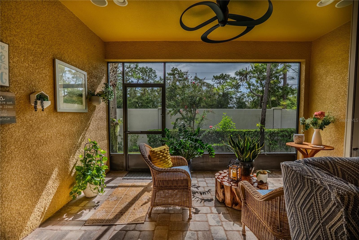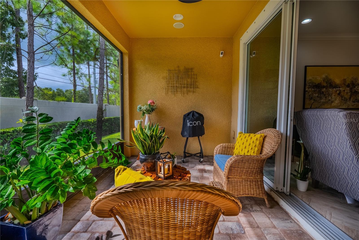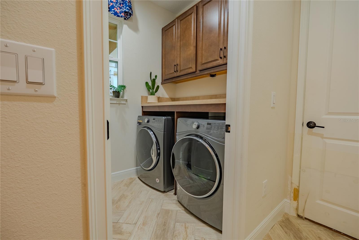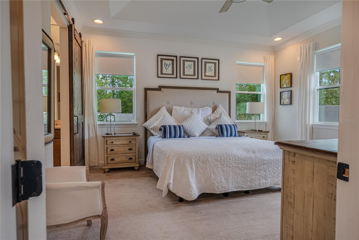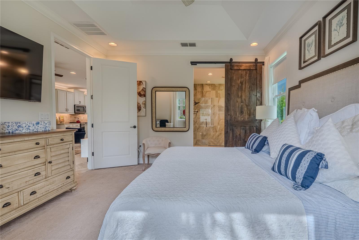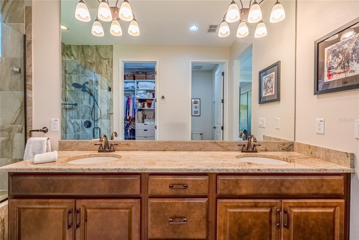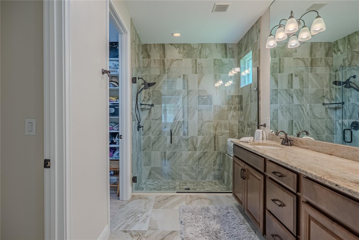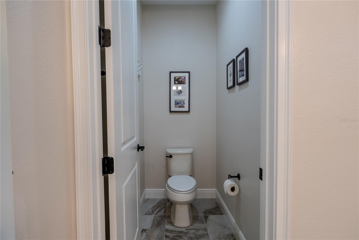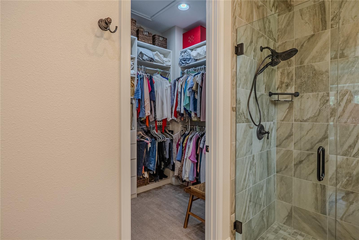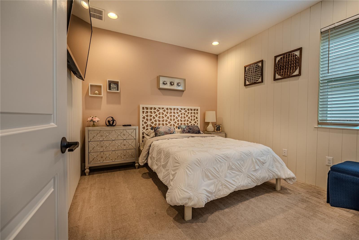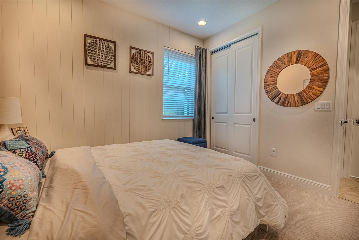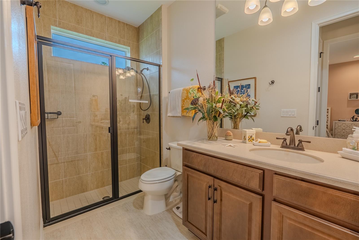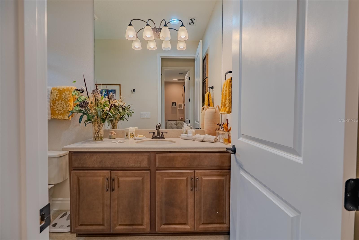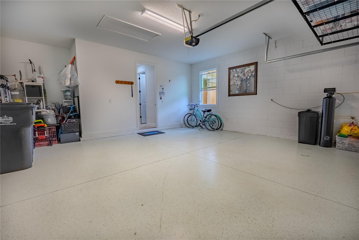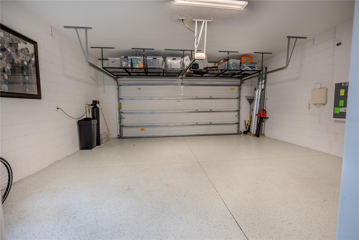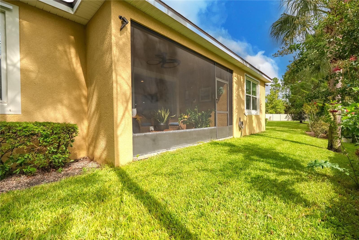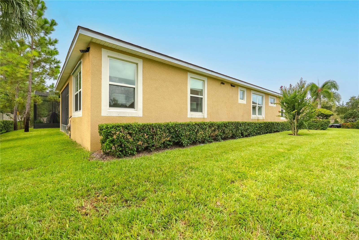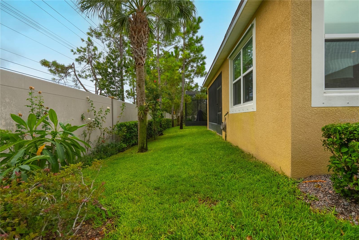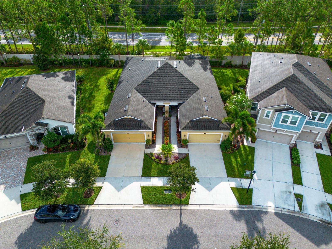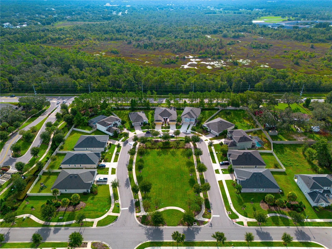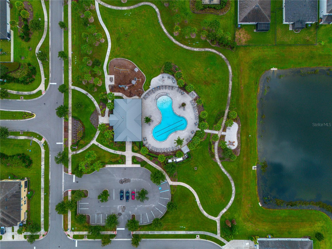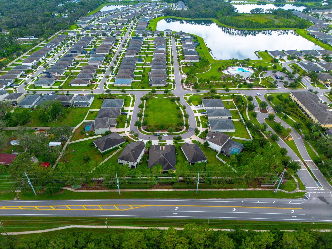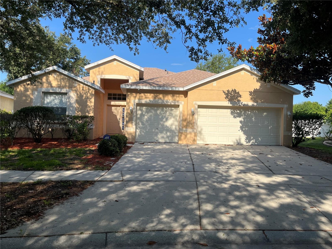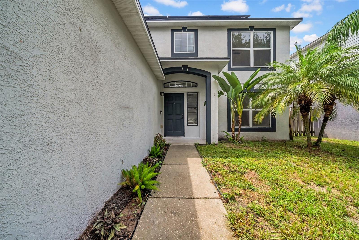11714 Wrought Pine Loop, RIVERVIEW, FL 33569
Property Photos
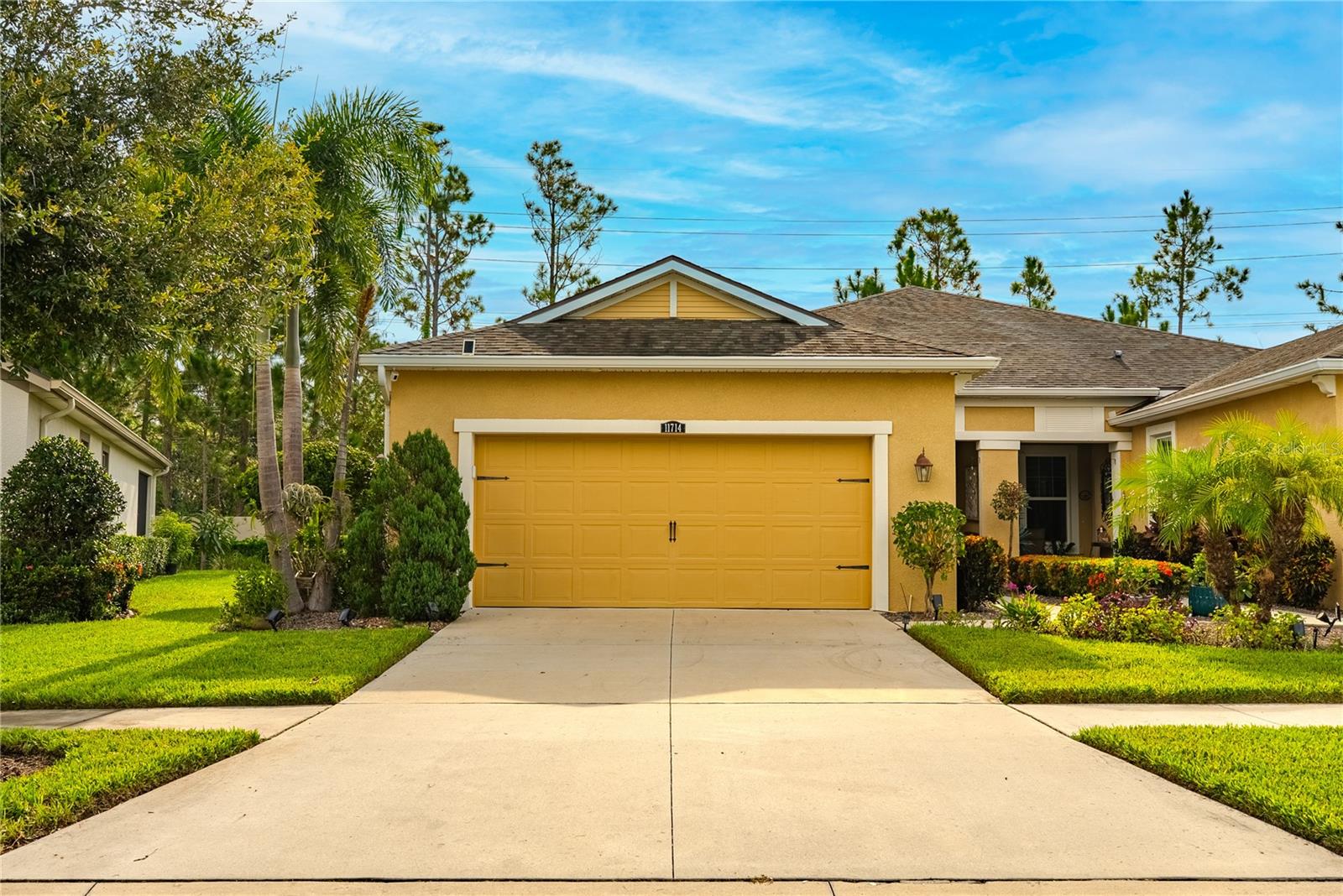
Would you like to sell your home before you purchase this one?
Priced at Only: $310,000
For more Information Call:
Address: 11714 Wrought Pine Loop, RIVERVIEW, FL 33569
Property Location and Similar Properties
- MLS#: TB8420671 ( Residential )
- Street Address: 11714 Wrought Pine Loop
- Viewed: 2
- Price: $310,000
- Price sqft: $131
- Waterfront: No
- Year Built: 2018
- Bldg sqft: 2367
- Bedrooms: 3
- Total Baths: 2
- Full Baths: 2
- Garage / Parking Spaces: 2
- Days On Market: 16
- Additional Information
- Geolocation: 27.8483 / -82.3026
- County: HILLSBOROUGH
- City: RIVERVIEW
- Zipcode: 33569
- Subdivision: Boyette Park Ph 1a 1b 1d
- Elementary School: Boyette Springs HB
- Middle School: Rodgers HB
- High School: Riverview HB
- Provided by: LAS PALMAS REAL ESTATE LLC
- Contact: Karina De La Rosa Cuello
- 813-679-3694

- DMCA Notice
-
DescriptionImpeccably maintained 3 bedroom, 2 bath home and a 2 car garagewhere comfort and quality meet. Elegant crown molding and rich wood plank flooring anchor the main living areas. The chefs kitchen features granite countertops, extended cabinetry with crown, under cabinet lighting, and premium stainless steel appliances (Samsung refrigerator; Frigidaire range & dishwasherinstalled within the last year). The spacious great room offers upgraded recessed lighting and a three panel sliding glass door opening to a private, covered lanai with brick paversideal for everyday living and entertaining. The owners suite provides a quiet retreat with a tray ceiling and a custom walk in closet by Closet by Design. Additional highlights include double pane, gas filled energy efficient windows, an upgraded security system, washer and dryer, custom curtains and blinds, overhead garage storage racks, an integrated ceiling speaker system in the living room and lanai, a whole home water softener, and a drinking water mineralization system. Termite perimeter treatment and scheduled pest control every four months provide added peace of mind. Situated on an interior loop with no homes directly in front. Select TVs may convey. Truly move in readyschedule your private tour today.
Payment Calculator
- Principal & Interest -
- Property Tax $
- Home Insurance $
- HOA Fees $
- Monthly -
Features
Building and Construction
- Covered Spaces: 0.00
- Exterior Features: Hurricane Shutters, Lighting, Sliding Doors
- Flooring: Carpet, Ceramic Tile
- Living Area: 1658.00
- Roof: Shingle
School Information
- High School: Riverview-HB
- Middle School: Rodgers-HB
- School Elementary: Boyette Springs-HB
Garage and Parking
- Garage Spaces: 2.00
- Open Parking Spaces: 0.00
Eco-Communities
- Water Source: Public
Utilities
- Carport Spaces: 0.00
- Cooling: Central Air
- Heating: Central
- Pets Allowed: Yes
- Sewer: Public Sewer
- Utilities: BB/HS Internet Available, Cable Available, Electricity Available, Public, Water Available
Finance and Tax Information
- Home Owners Association Fee Includes: Guard - 24 Hour
- Home Owners Association Fee: 384.00
- Insurance Expense: 0.00
- Net Operating Income: 0.00
- Other Expense: 0.00
- Tax Year: 2024
Other Features
- Appliances: Cooktop, Dishwasher, Disposal, Dryer, Microwave, Refrigerator, Washer
- Association Name: ELISSA MCLURE
- Association Phone: 727-577-2200
- Country: US
- Interior Features: Ceiling Fans(s), Crown Molding, High Ceilings, Living Room/Dining Room Combo, Open Floorplan, Solid Wood Cabinets, Tray Ceiling(s), Walk-In Closet(s)
- Legal Description: BOYETTE PARK PHASES 1A/1B/1D LOT 6
- Levels: One
- Area Major: 33569 - Riverview
- Occupant Type: Owner
- Parcel Number: U-28-30-20-B0C-000000-00006.0
- Zoning Code: PD
Similar Properties
Nearby Subdivisions
Boyette Creek Ph 1
Boyette Farms Ph 1
Boyette Farms Ph 2a
Boyette Farms Ph 2b1
Boyette Farms Ph 3
Boyette Fields
Boyette Park Ph 1a 1b 1d
Boyette Park Ph 1e2a2b3
Boyette Spgs Sec A
Boyette Spgs Sec A Un 1
Boyette Spgs Sec A Un 2
Boyette Spgs Sec B Un 4
Boyette Springs
Creek View
Echo Park
Enclave At Boyette
Enclave At Ramble Creek
Estates At Riversedge
Estuary Ph 1 4
Estuary Ph 2
Estuary Ph 5
Hammock Crest
Hawks Fern
Hawks Fern Ph 2
Hawks Fern Ph 3
Hawks Grove
Lake St Charles
Lakeside Tr A1
Manors At Forest Glen
Mellowood Creek
Moss Creek Sub
Moss Landing
Moss Landing Ph 1
Moss Landing Ph 3
Parkway Center Single Family P
Peninsula At Rhodine Lake
Preserve At Riverview
Ridgewood
Rivercrest Lakes
Rivercrest Ph 02
Rivercrest Ph 1a
Rivercrest Ph 1b4
Rivercrest Ph 2 Prcl K An
Rivercrest Ph 2 Prcl N
Rivercrest Ph 2 Prcl O An
Rivercrest Ph 2b22c
Rivercrest Phase 2
Riverglen
Riverplace Sub
Rodney Johnsons Riverview Hig
Shadow Run
South Fork
South Pointe Phase 4
Starling Oaks
Unplatted
Waterford On The Alafia
Zzz

- One Click Broker
- 800.557.8193
- Toll Free: 800.557.8193
- billing@brokeridxsites.com



