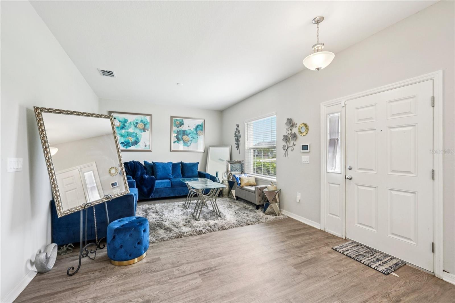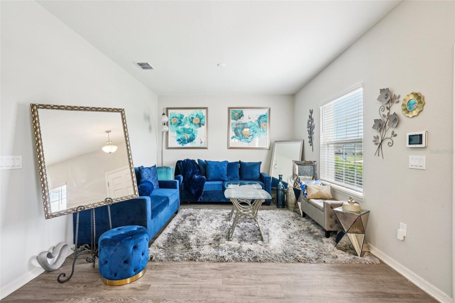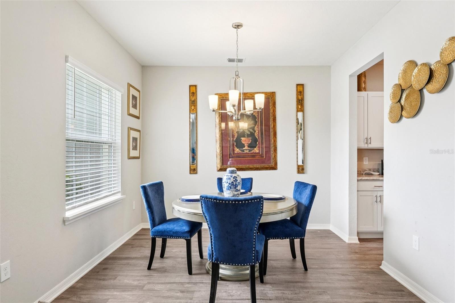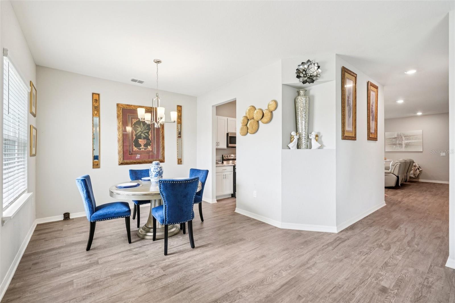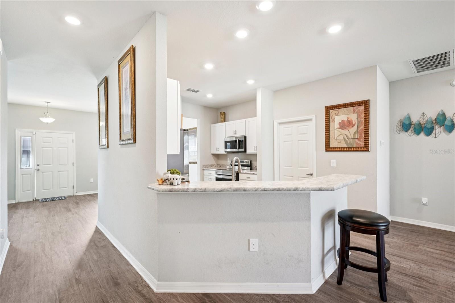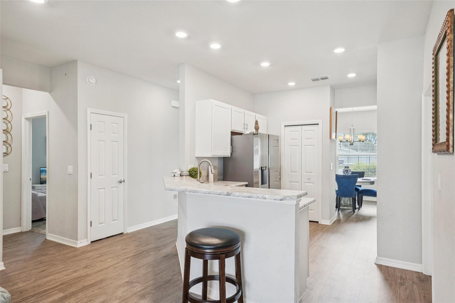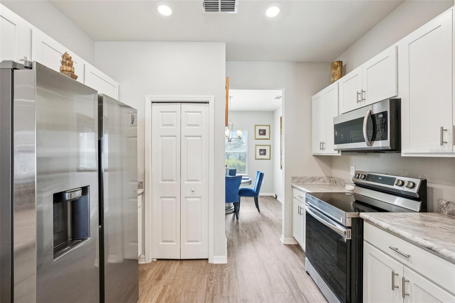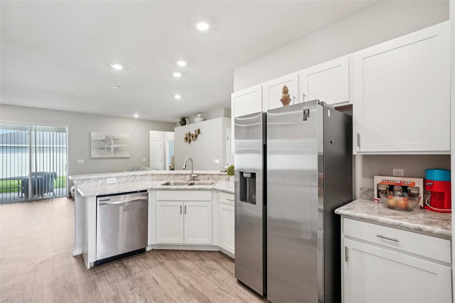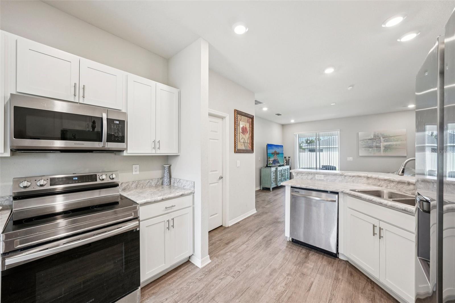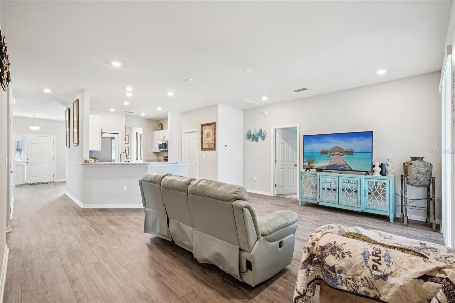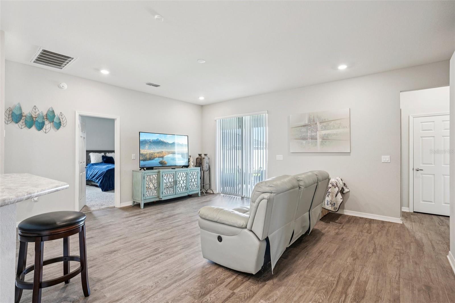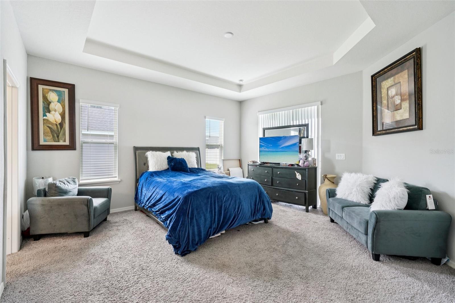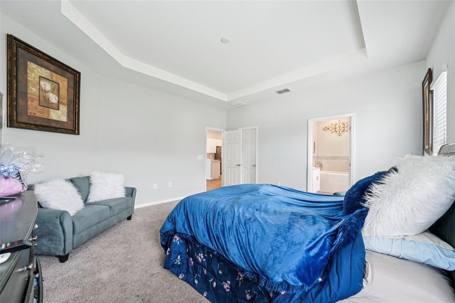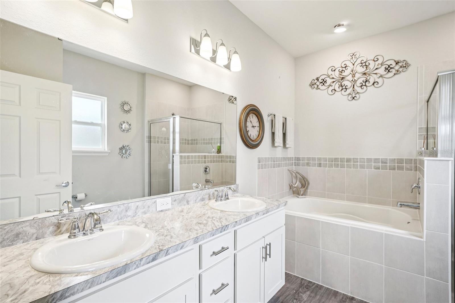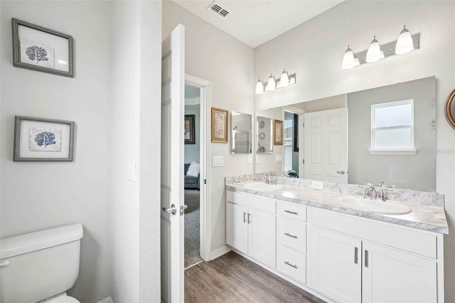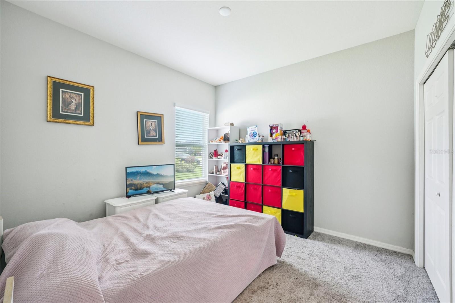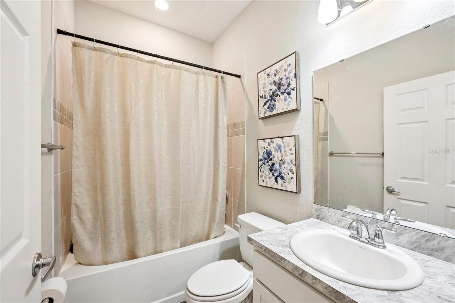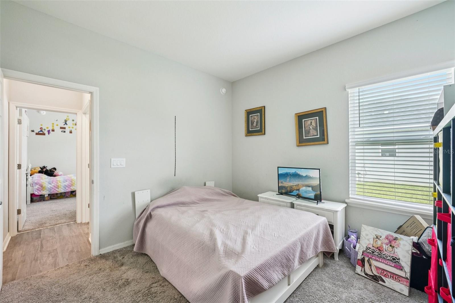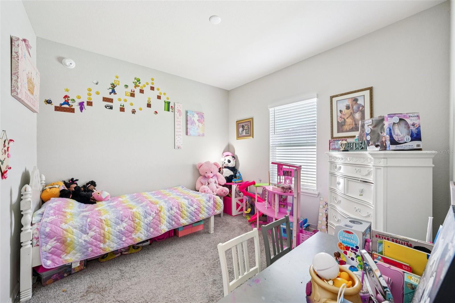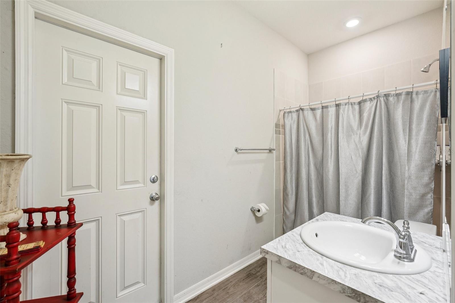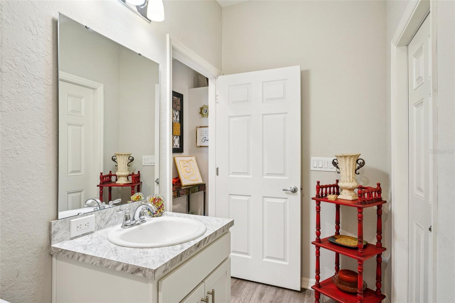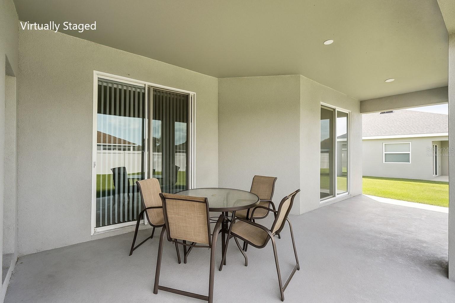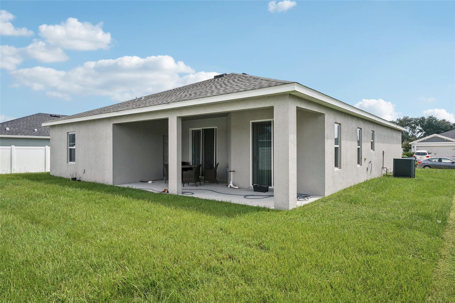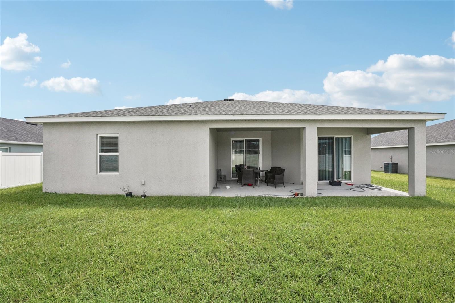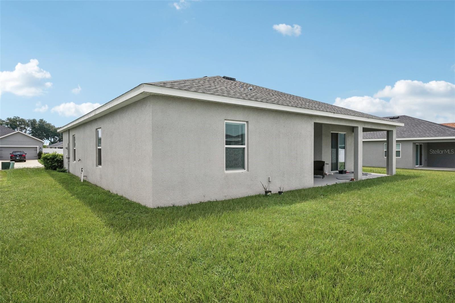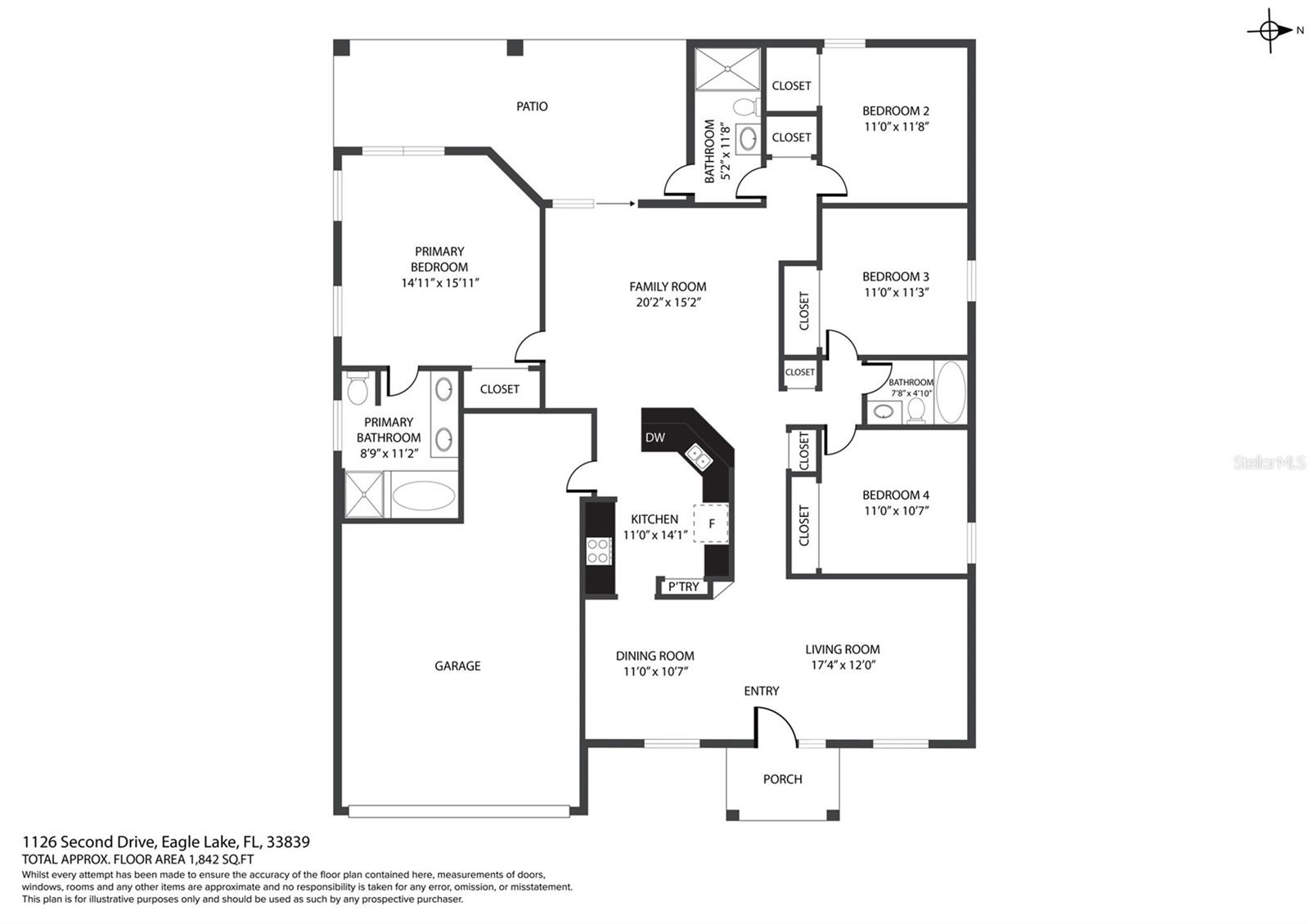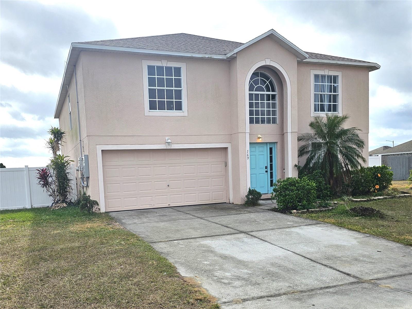1126 Second Drive, EAGLE LAKE, FL 33839
Property Photos
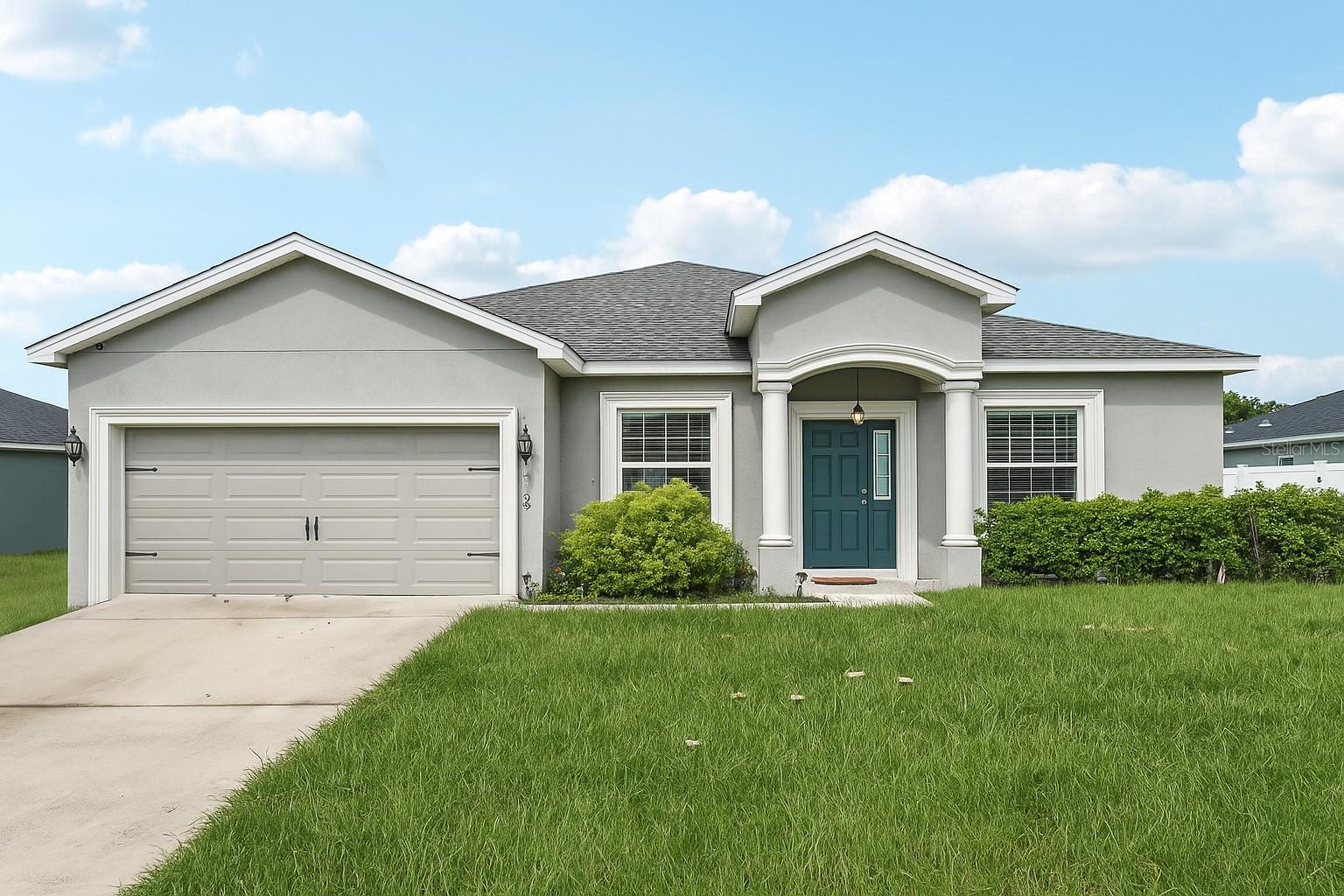
Would you like to sell your home before you purchase this one?
Priced at Only: $360,000
For more Information Call:
Address: 1126 Second Drive, EAGLE LAKE, FL 33839
Property Location and Similar Properties
- MLS#: TB8420526 ( Residential )
- Street Address: 1126 Second Drive
- Viewed: 11
- Price: $360,000
- Price sqft: $129
- Waterfront: No
- Year Built: 2021
- Bldg sqft: 2791
- Bedrooms: 4
- Total Baths: 3
- Full Baths: 3
- Garage / Parking Spaces: 2
- Days On Market: 10
- Additional Information
- Geolocation: 27.9782 / -81.7646
- County: POLK
- City: EAGLE LAKE
- Zipcode: 33839
- Subdivision: Landingseagle Lake
- Elementary School: Eagle Lake Elem
- Middle School: Westwood Middle
- High School: Lake Region High
- Provided by: REDFIN CORPORATION
- Contact: Amy Long
- 617-458-2883

- DMCA Notice
-
DescriptionOne or more photo(s) has been virtually staged. Nestled in the serene community of Eagle Lake in Polk County, this 2,040 sq ft one story home offers four bedrooms, three baths, and an inviting open living area perfect for everyday living. The kitchen features white shaker style cabinets, Samsung stainless steel appliances, a pantry, breakfast bar, and a versatile dining room, while the living areas, baths, and laundry include stylish wood vinyl plank flooring with cozy carpet in the bedrooms. The owners suite is a true retreat with a tray ceiling, a walk in closet, and a spa like bath with dual sinks and a decorative tiled shower with a glass enclosure. Outdoor living shines here too, with a welcoming front porch and a spacious covered lanai for relaxing or entertaining. Additional thoughtful features include a two car garage, custom fit window blinds, architectural shingles, and energy efficient insulation and windows. Just minutes from the Eagle Lake boat ramp and park, and a short drive to LegoLand, the home is also centrally located between Tampa and Orlando, making it easy to reach theme parks and beaches. Within 20 minutes, you can be in downtown Winter Haven, downtown Bartow, or South Lakeland. Come experience the Central Florida lifestyle and schedule your showing today!
Payment Calculator
- Principal & Interest -
- Property Tax $
- Home Insurance $
- HOA Fees $
- Monthly -
Features
Building and Construction
- Covered Spaces: 0.00
- Exterior Features: Lighting, Sidewalk
- Fencing: Fenced
- Flooring: Carpet, Luxury Vinyl
- Living Area: 2040.00
- Roof: Shingle
Land Information
- Lot Features: Landscaped
School Information
- High School: Lake Region High
- Middle School: Westwood Middle
- School Elementary: Eagle Lake Elem
Garage and Parking
- Garage Spaces: 2.00
- Open Parking Spaces: 0.00
- Parking Features: Covered, Driveway
Eco-Communities
- Water Source: Public
Utilities
- Carport Spaces: 0.00
- Cooling: Central Air
- Heating: Central, Electric
- Pets Allowed: Breed Restrictions, Cats OK, Dogs OK, Number Limit, Yes
- Sewer: Public Sewer
- Utilities: Electricity Connected, Public, Sewer Connected, Underground Utilities, Water Connected
Finance and Tax Information
- Home Owners Association Fee Includes: Common Area Taxes, Management
- Home Owners Association Fee: 750.00
- Insurance Expense: 0.00
- Net Operating Income: 0.00
- Other Expense: 0.00
- Tax Year: 2024
Other Features
- Appliances: Dishwasher, Disposal, Electric Water Heater, Microwave, Range, Refrigerator
- Association Name: Natalie Schempp
- Association Phone: 863-940-2863
- Country: US
- Interior Features: Ceiling Fans(s), Eat-in Kitchen, Living Room/Dining Room Combo, Open Floorplan, Primary Bedroom Main Floor, Stone Counters, Thermostat, Walk-In Closet(s)
- Legal Description: LANDINGS AT EAGLE LAKE PB 181 PGS 28-29 LOT 53
- Levels: One
- Area Major: 33839 - Eagle Lake
- Occupant Type: Vacant
- Parcel Number: 25-29-12-359052-000530
- View: Trees/Woods
- Views: 11
Similar Properties
Nearby Subdivisions
Country Walk/lk Region
Country Walklk Region
Coveeagle Lake
Eagle Hammock
Eagle Lake
Lake Mcleod Hills
Lake Mcleod Pointe Ph 02
Lake Mcleod Pointe Phase 2
Lake Meadows
Landingseagle Lake
Maebert Sub
Mann Creels
Mann Creels Sub
Mann & Creels Sub
Normandy Heights 3a
Normandy Heights 3b
Normandy Heights Ii A
Ranches At Mcleod 40s
Ranches At Mcleod 50s
Ranches At Mcleod 60s
Ranches/lk Mcleod Ii
Rancheslk Mcleod I
Rancheslk Mcleod Ii
Seasons At Sutton Preserve
Village At Windsor Reserve

- One Click Broker
- 800.557.8193
- Toll Free: 800.557.8193
- billing@brokeridxsites.com



