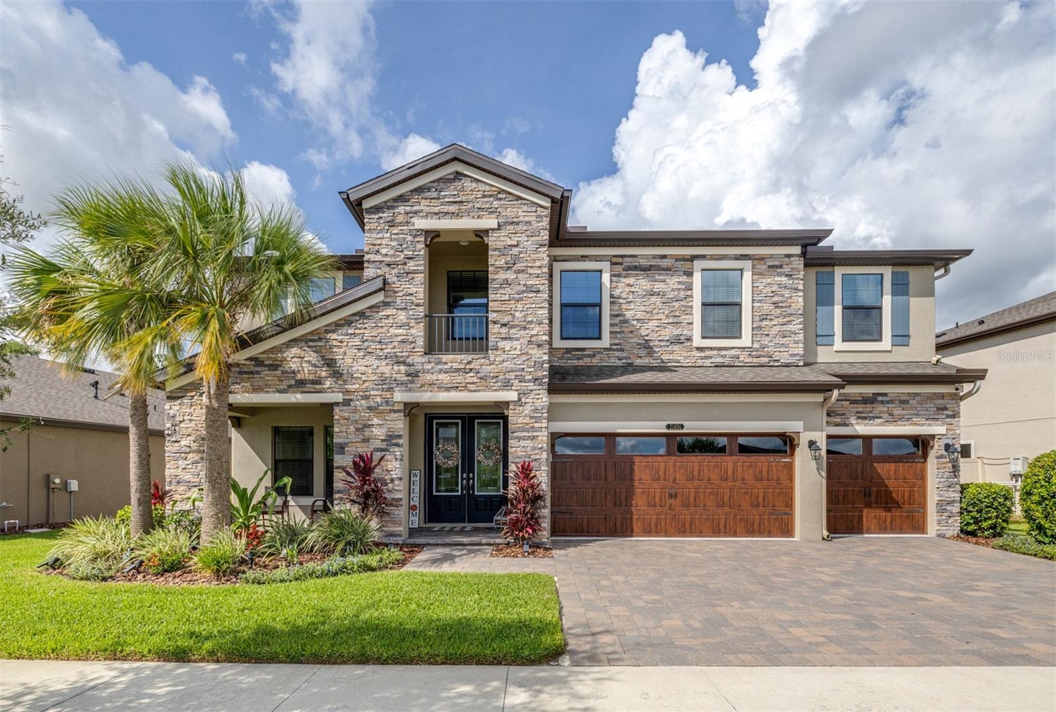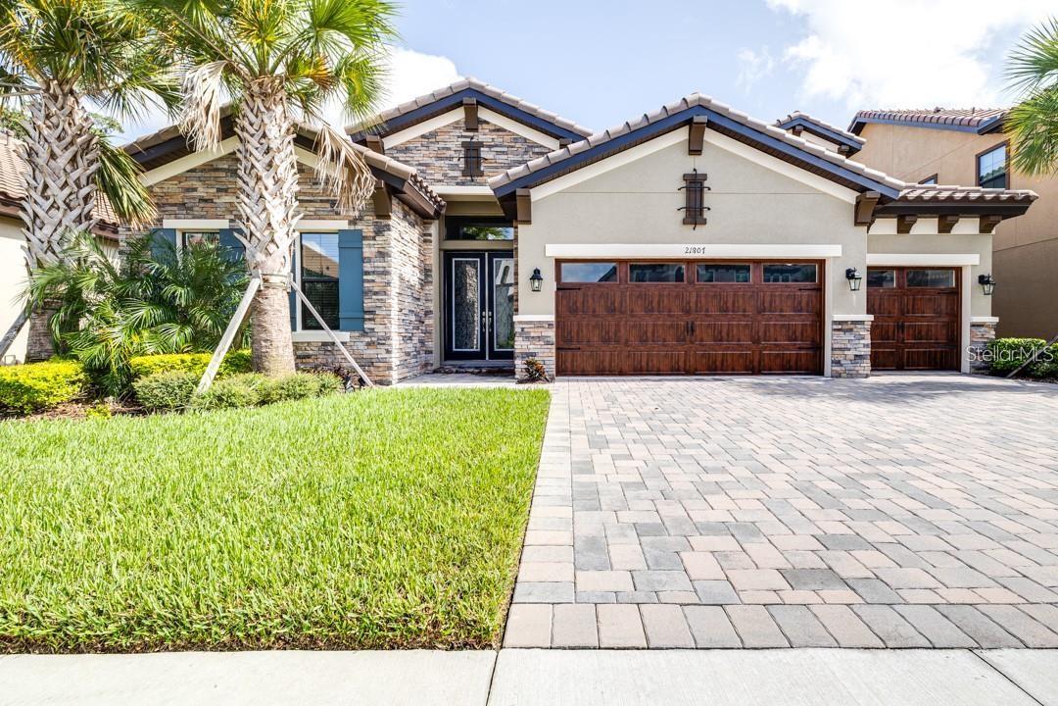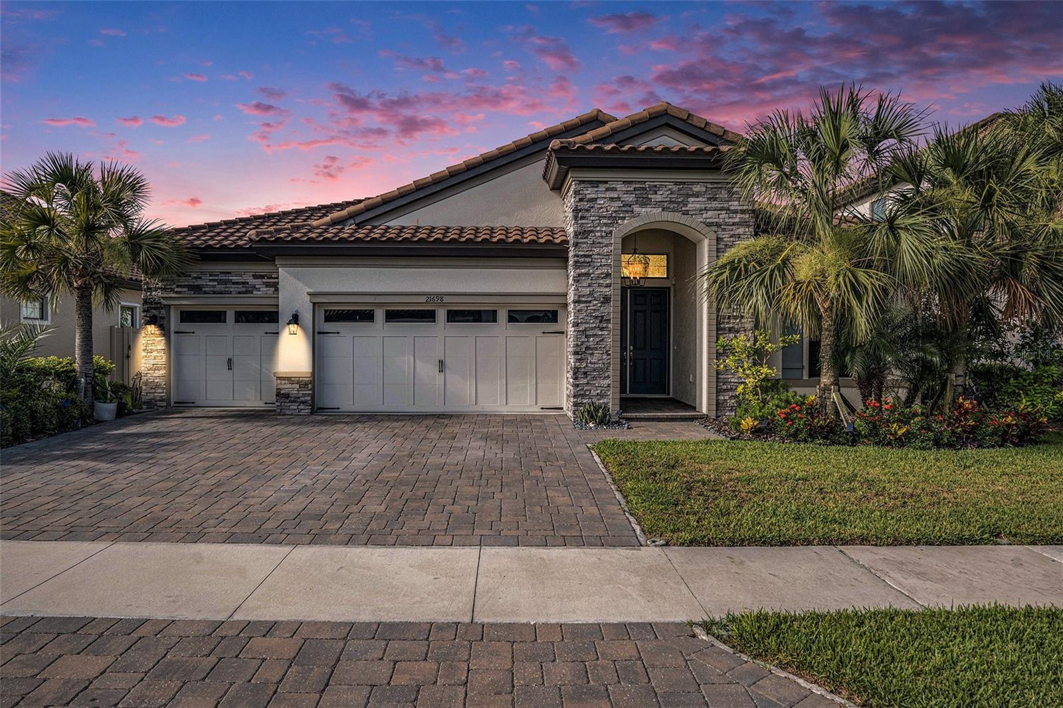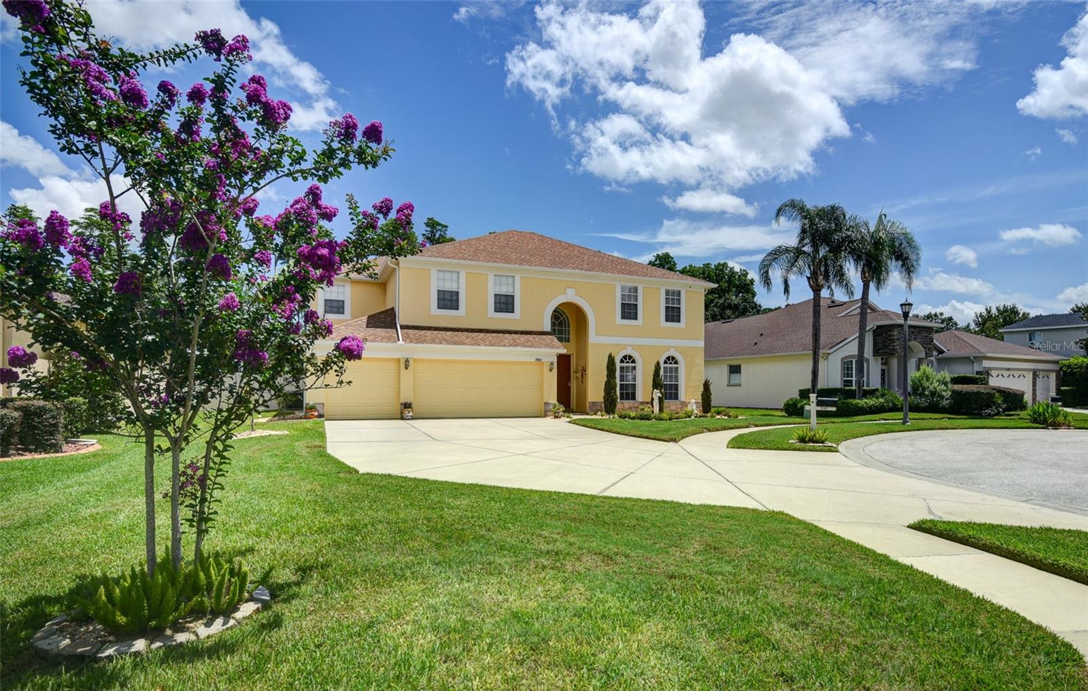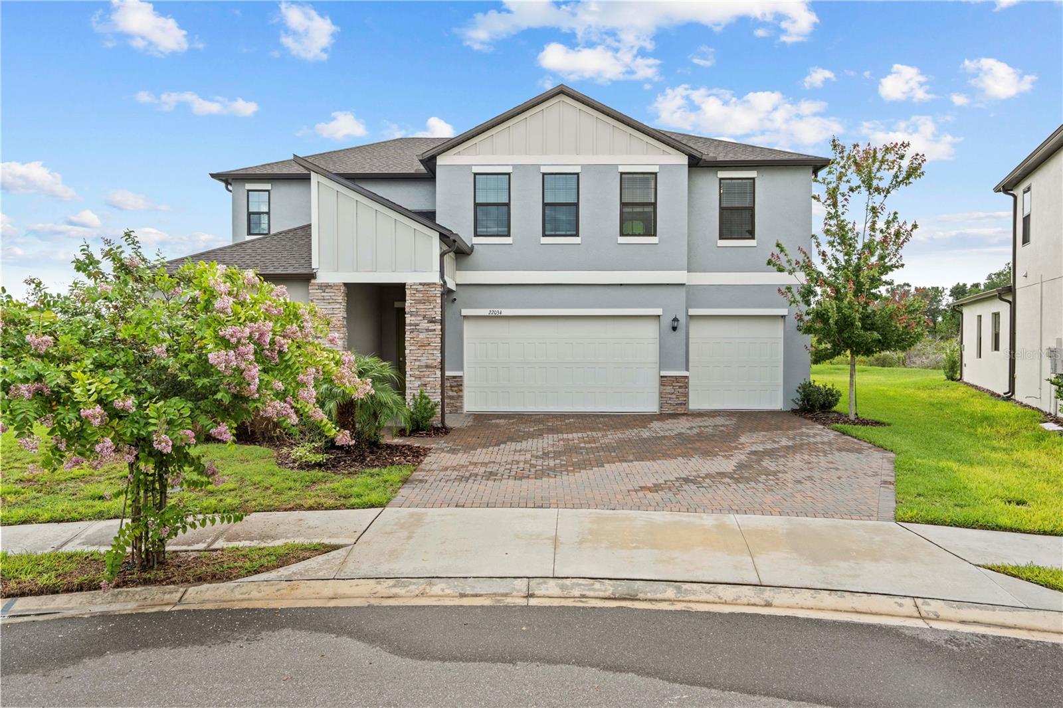21733 Pristine Lake Boulevard, LAND O LAKES, FL 34637
Property Photos

Would you like to sell your home before you purchase this one?
Priced at Only: $829,999
For more Information Call:
Address: 21733 Pristine Lake Boulevard, LAND O LAKES, FL 34637
Property Location and Similar Properties
- MLS#: TB8420480 ( Residential )
- Street Address: 21733 Pristine Lake Boulevard
- Viewed: 20
- Price: $829,999
- Price sqft: $234
- Waterfront: No
- Year Built: 2021
- Bldg sqft: 3552
- Bedrooms: 3
- Total Baths: 3
- Full Baths: 3
- Garage / Parking Spaces: 3
- Days On Market: 18
- Additional Information
- Geolocation: 28.2545 / -82.4566
- County: PASCO
- City: LAND O LAKES
- Zipcode: 34637
- Subdivision: Pristine Lake Preserve
- Elementary School: Pine View Elementary PO
- Middle School: Pine View Middle PO
- High School: Land O' Lakes High PO
- Provided by: CENTURY 21 LIST WITH BEGGINS
- Contact: Lisa Kirkpatrick
- 813-658-2121

- DMCA Notice
-
DescriptionStunning Move In Ready Pool Home in Gated Pristine Lake. Welcome to this exquisite Homes by West Bay Mediterranean Biscayne floor plan, offering 2,562 sq. ft. of elegant living space, 3 bedrooms, 3 full baths, a home office/4th bedroom, and a 3 car garage. Nestled behind the gates of Pristine Lake, this residence showcases timeless curb appeal with a barrel tile roof, brick accents, paver driveway and walkway, and lush, manicured landscaping. Step through the arched entryway and 8 ft decorative glass double doors into a bright double foyer with soaring 12 ft ceilings, designer lighting with smart outlets and luxury vinyl plank flooring. The split bedroom layout ensures privacy, with a guest suite and full bath to one side and an additional bedroom, bath, and laundry room tucked away down a separate hall. The home office/4th bedroom features double glass doors, stylish paint, and a ceiling fan for a serene work or relaxation space. At the heart of the home, the open concept great room impresses with a tray ceiling, crown molding, shiplap accent wall, and 18 ft glass pocket sliders that seamlessly connect to the lanai. The chef's kitchen boasts 42" staggered cabinetry with glass inserts, custom beverage center, quartz countertops, oversized island with extra storage, stainless steel GE Profile appliances, a gas cooktop with range hood, reverse osmosis system and a French door refrigerator perfect for both everyday living and entertaining. Step outside to your private oasis: a covered lanai with brick accent wall, electric fireplace, TV overlooking the solar heated saltwater pool with Pebble Tec finish, glass tile, sun shelf, deck jets, and full solar control. The lanai also features a prefab outdoor kitchen with hot and cold water plumbing, electric, gas line, and drain ready for gourmet grilling and al fresco dining. The fully fenced backyard features auto closing gates for safety. The owner's retreat is a peaceful escape, highlighted by a painted accent wall and spa like ensuite with dual vanities, granite countertops, Moen fixtures, an oversized walk in shower with floor to ceiling tile, and a private water closet. This thoughtfully designed, move in ready home blends luxury, comfort, and resort style amenities ready for you to create lasting memories.
Payment Calculator
- Principal & Interest -
- Property Tax $
- Home Insurance $
- HOA Fees $
- Monthly -
Features
Building and Construction
- Builder Model: Mediterranean Biscayne
- Builder Name: Homes By West Bay
- Covered Spaces: 0.00
- Exterior Features: Sidewalk, Sliding Doors
- Fencing: Vinyl
- Flooring: Carpet, Luxury Vinyl
- Living Area: 2562.00
- Roof: Tile
Property Information
- Property Condition: Completed
Land Information
- Lot Features: Sidewalk, Paved
School Information
- High School: Land O' Lakes High-PO
- Middle School: Pine View Middle-PO
- School Elementary: Pine View Elementary-PO
Garage and Parking
- Garage Spaces: 3.00
- Open Parking Spaces: 0.00
- Parking Features: Driveway, Garage Door Opener
Eco-Communities
- Pool Features: In Ground, Lighting, Salt Water, Solar Heat
- Water Source: Public
Utilities
- Carport Spaces: 0.00
- Cooling: Central Air
- Heating: Central
- Pets Allowed: Yes
- Sewer: Public Sewer
- Utilities: Electricity Connected, Fiber Optics, Fire Hydrant, Sewer Connected, Water Connected
Finance and Tax Information
- Home Owners Association Fee: 153.00
- Insurance Expense: 0.00
- Net Operating Income: 0.00
- Other Expense: 0.00
- Tax Year: 2024
Other Features
- Appliances: Built-In Oven, Cooktop, Dishwasher, Disposal, Exhaust Fan, Freezer, Gas Water Heater, Kitchen Reverse Osmosis System, Microwave, Refrigerator, Water Softener, Wine Refrigerator
- Association Name: CMG. Management Partners
- Association Phone: 727-381-1717
- Country: US
- Furnished: Unfurnished
- Interior Features: Ceiling Fans(s), High Ceilings, In Wall Pest System, Kitchen/Family Room Combo, Primary Bedroom Main Floor, Stone Counters, Thermostat, Window Treatments
- Legal Description: PRISTINE LAKE PRESERVE PB 75 PG 120 LOT 88
- Levels: One
- Area Major: 34637 - Land O Lakes
- Occupant Type: Owner
- Parcel Number: 18-26-01-010.0-000.00-088.0
- Possession: Close Of Escrow
- Style: Mediterranean
- Views: 20
- Zoning Code: MPUD
Similar Properties
Nearby Subdivisions
Caliente
Caliente Casita Village
Connerton
Connerton Village
Connerton Village 01 Prcl 101
Connerton Village 2 Ph 1c 2b
Connerton Village 2 Ph 1c 2b 3
Connerton Village 2 Ph 2
Connerton Village 2 Prcl 201
Connerton Village 2 Prcl 208
Connerton Village 2 Prcl 209
Connerton Village 2 Prcl 210
Connerton Village 2 Prcl 211
Connerton Village 2 Prcl 213 P
Connerton Village 2 Prcl 219
Connerton Village 3 Ph 1
Connerton Village 3 Ph 1partia
Connerton Village 4 Ph 1
Connerton Village One Parcel 1
Connerton Village Two Prcl 208
Connerton Village Two Prcl 219
Connerton Vlg 2 Phs 1c 2b 3
Connerton Vlg 4 Ph 1
Connerton Vlg Two Pcl 209
Ehrens Mill
Groves Ph 01a
Groves Ph 02
Groves Ph 04
Groves Ph 1a
Groves Ph Ib Blk T
Grovesphase 1a
Pristine Lake Preserve
Silver Lakes
Wilderness Lake Preserve
Wilderness Lake Preserve Ph I
Wilderness Lake Preserve Ph 01
Wilderness Lake Preserve Ph 02
Wilderness Lake Preserve Ph 2
Woods

- One Click Broker
- 800.557.8193
- Toll Free: 800.557.8193
- billing@brokeridxsites.com



























































