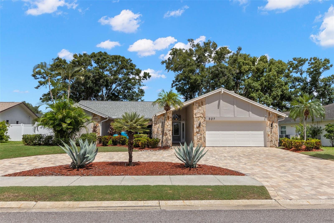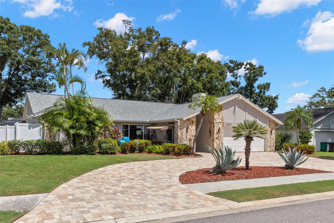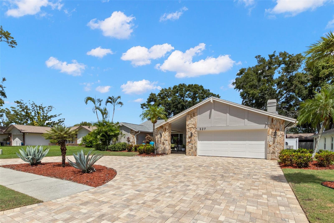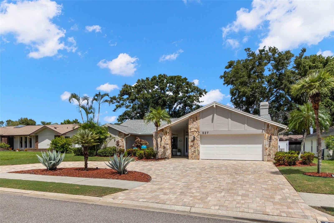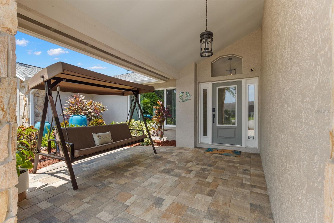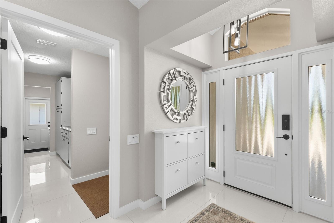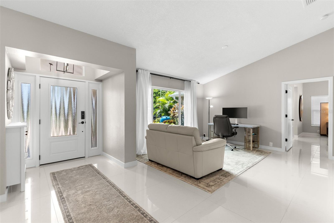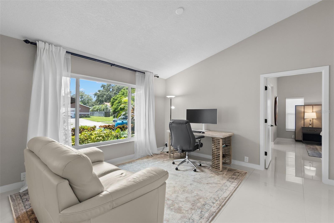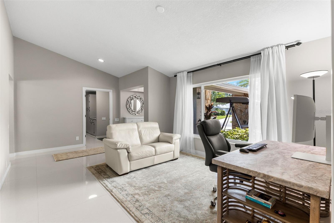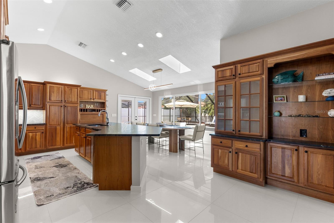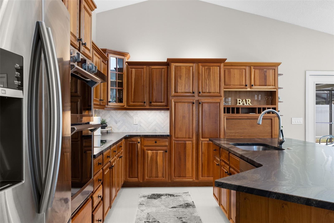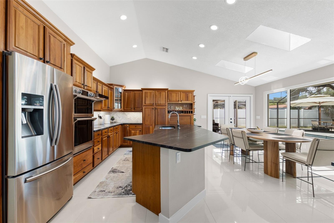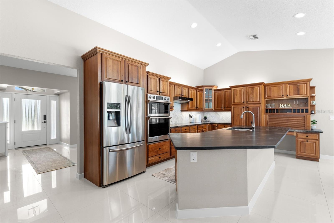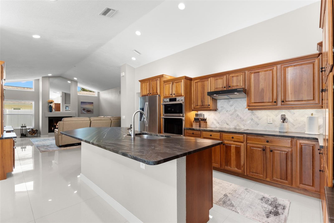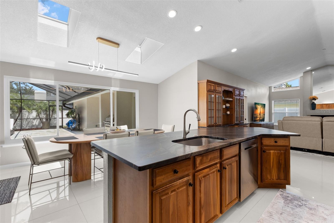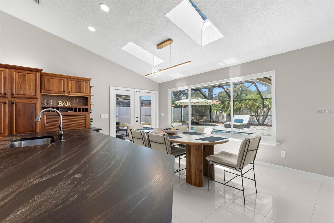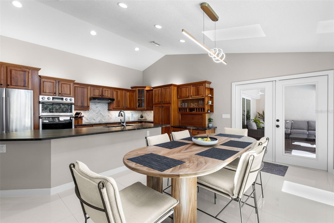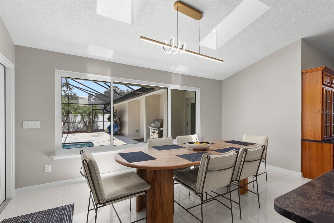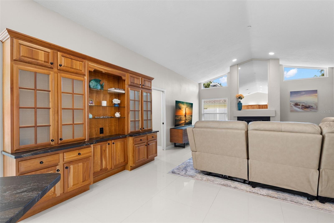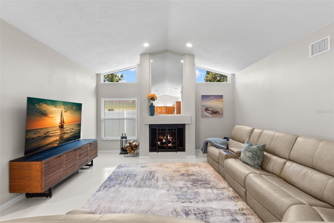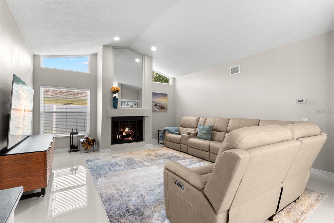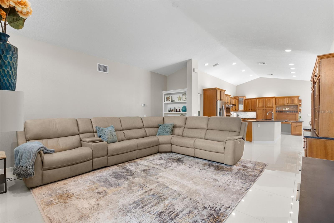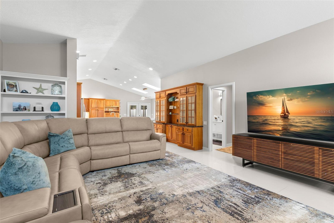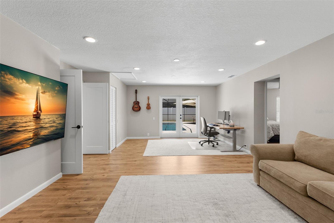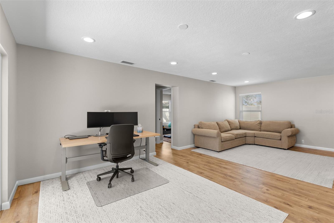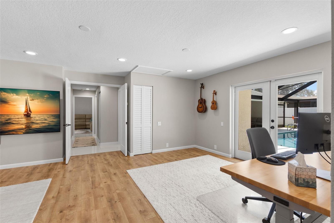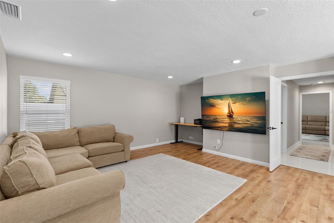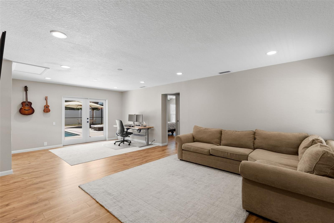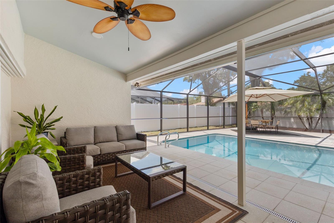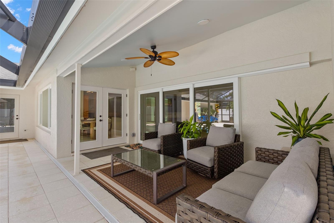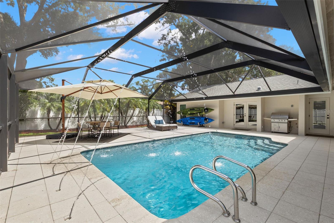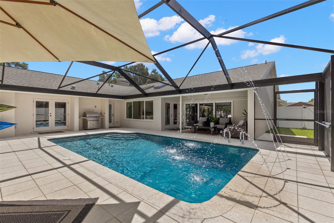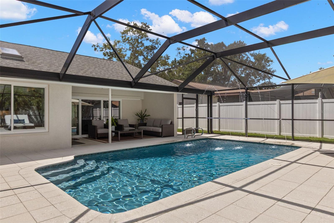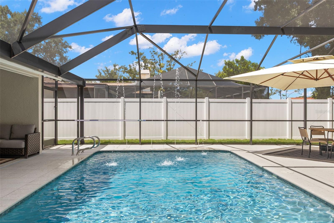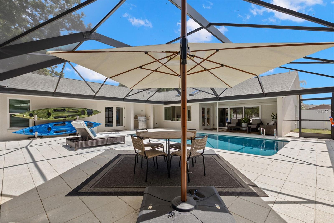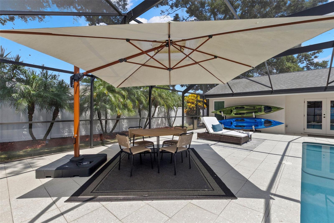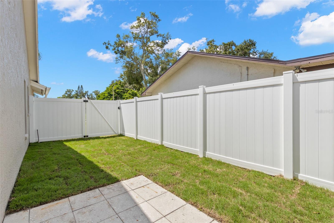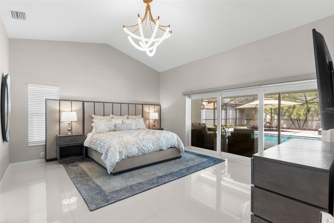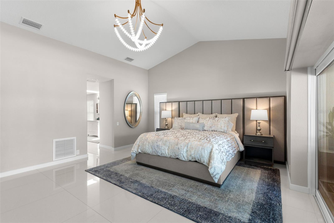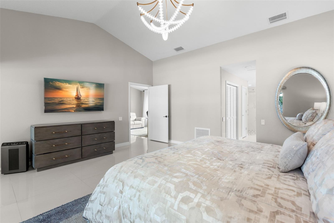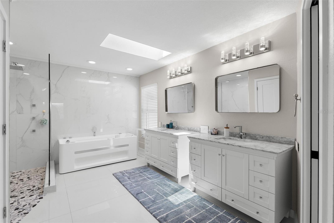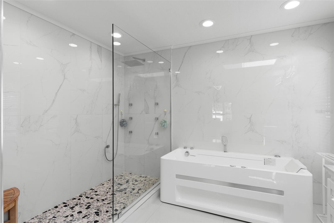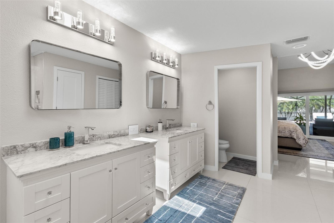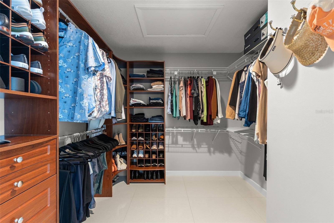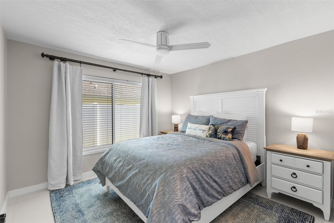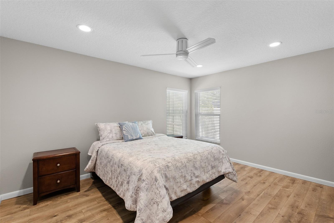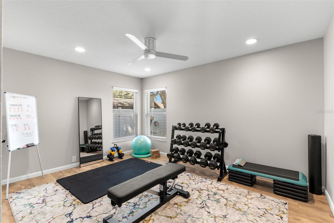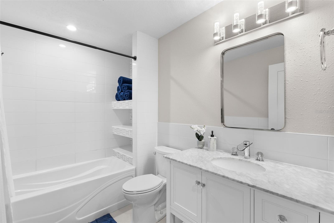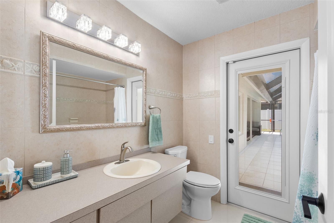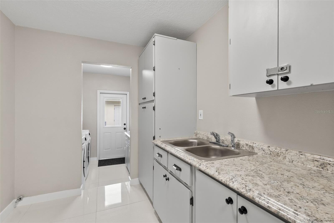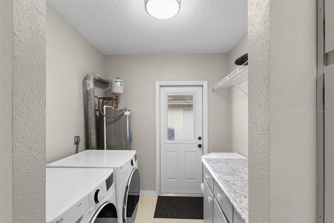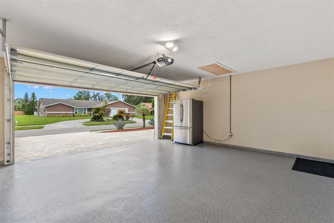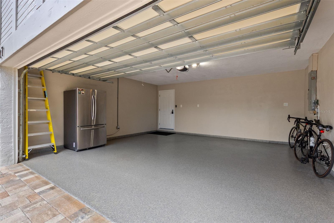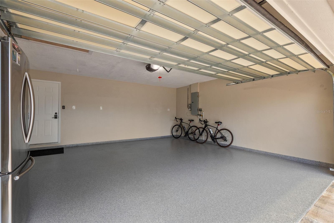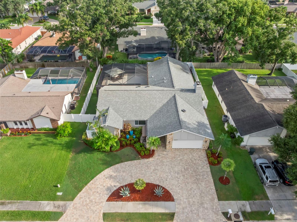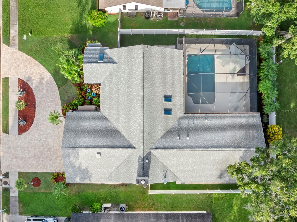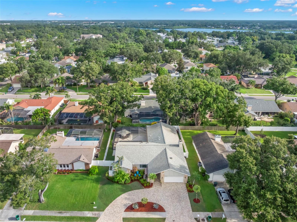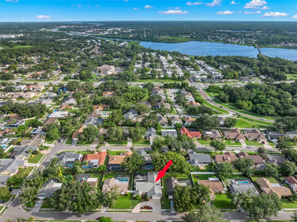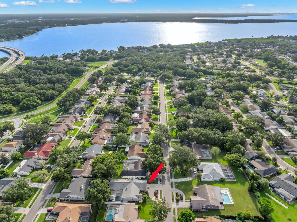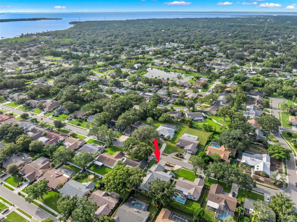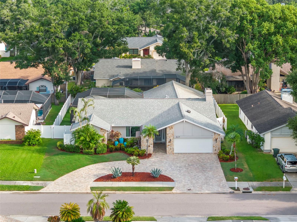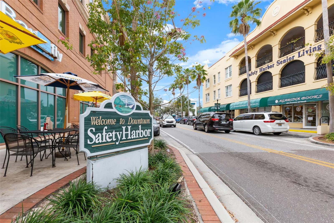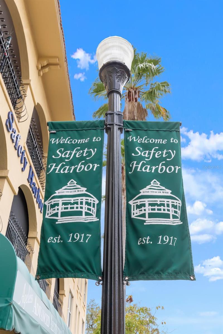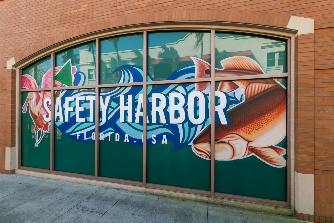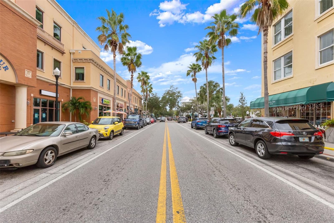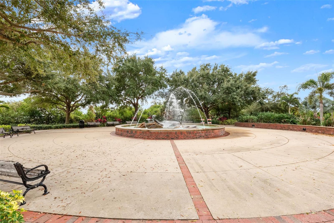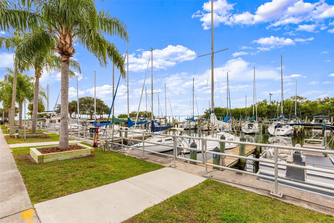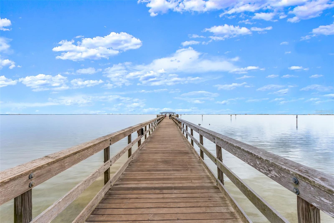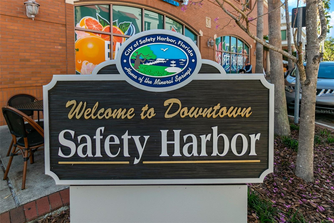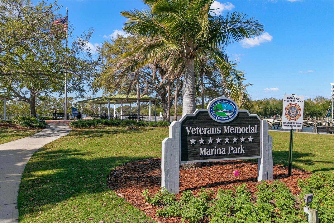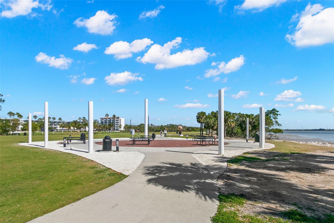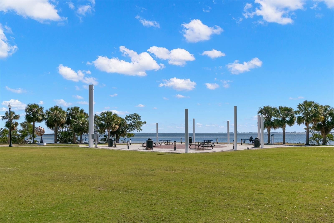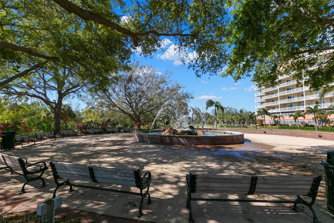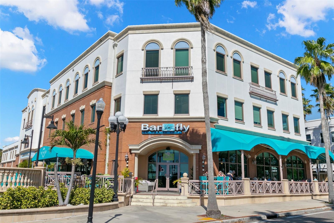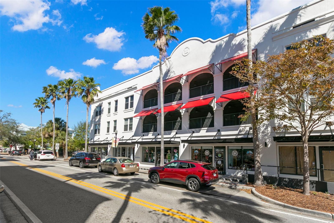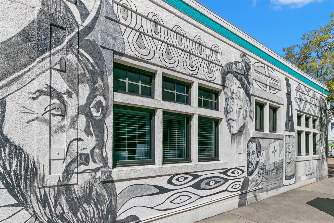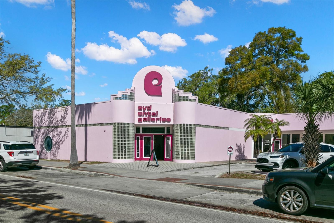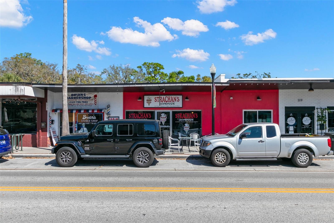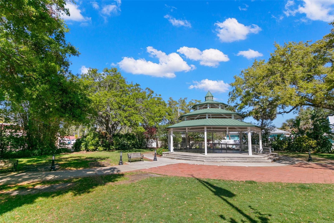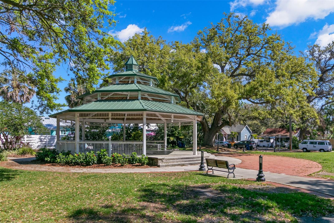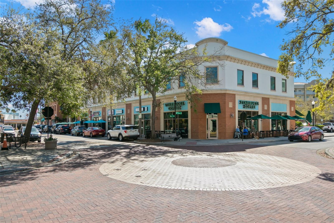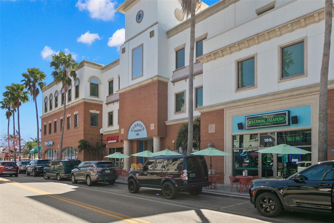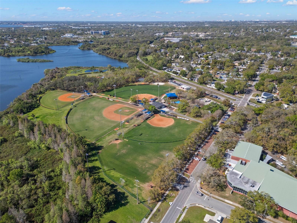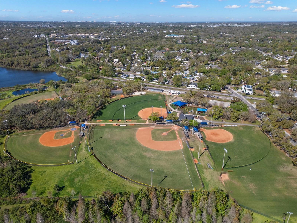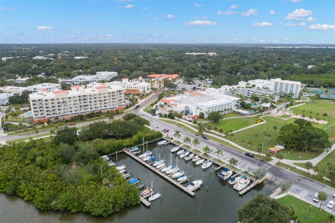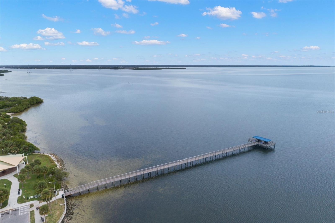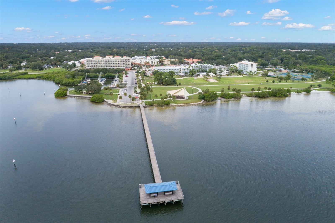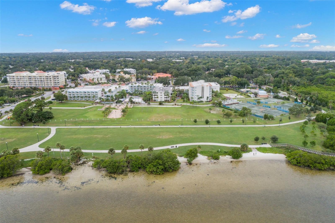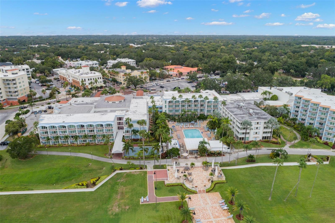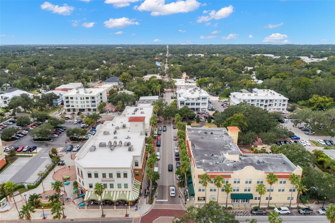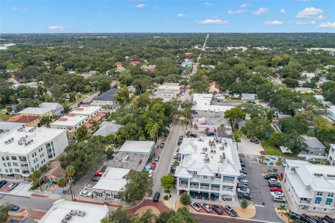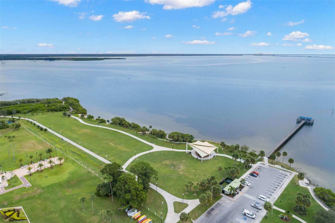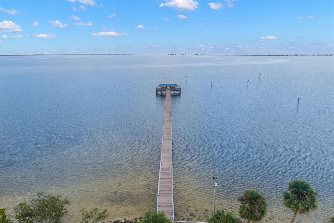527 Humphries Road, SAFETY HARBOR, FL 34695
Property Photos
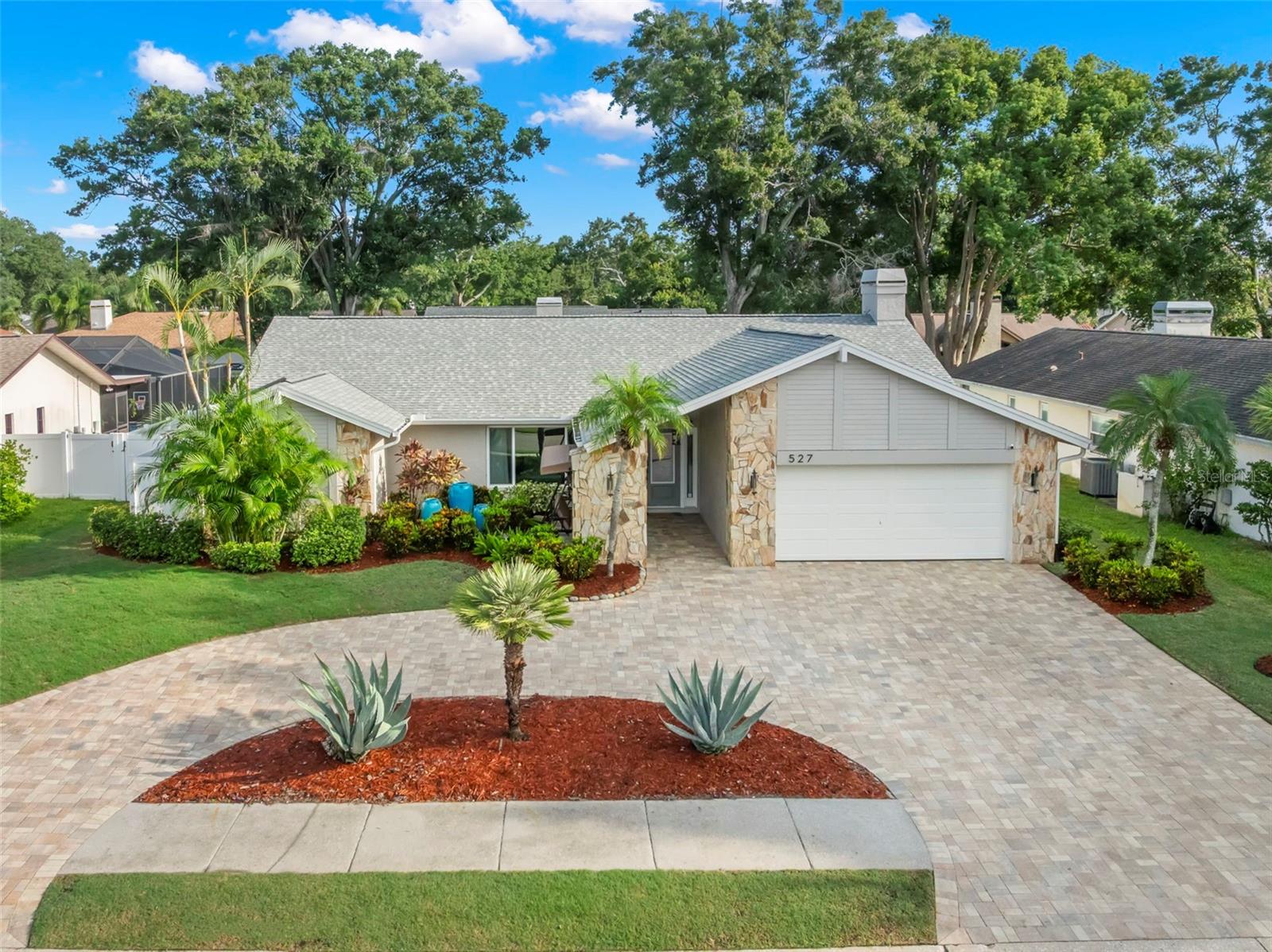
Would you like to sell your home before you purchase this one?
Priced at Only: $925,000
For more Information Call:
Address: 527 Humphries Road, SAFETY HARBOR, FL 34695
Property Location and Similar Properties
- MLS#: TB8420368 ( Residential )
- Street Address: 527 Humphries Road
- Viewed: 1
- Price: $925,000
- Price sqft: $252
- Waterfront: No
- Year Built: 1984
- Bldg sqft: 3665
- Bedrooms: 4
- Total Baths: 3
- Full Baths: 3
- Days On Market: 1
- Additional Information
- Geolocation: 28.0241 / -82.6961
- County: PINELLAS
- City: SAFETY HARBOR
- Zipcode: 34695
- Subdivision: Bridgeport Estates
- Elementary School: Leila G Davis Elementary PN
- Middle School: Safety Harbor Middle PN
- High School: Countryside High PN

- DMCA Notice
-
DescriptionWelcome to your dream home in Safety Harbor! This beautifully remodeled single level 4 bedroom, 3 bath pool home with bonus living space in a non evacuation zone is just minutes from Philippe Park and vibrant downtown Safety Harbor. From the moment you arrive, the circular brick paved driveway makes a striking first impression and provides both convenience and curb appeal. Inside, youll find vaulted ceilings, abundant natural light, and quality upgrades throughoutincluding new hurricane rated windows, new HVAC ductwork, 32x32 porcelain tile flooring, and a 2 car garage with epoxy flooring. A beautifully updated kitchen anchors the home with wood cabinetry, stainless steel appliances (built in oven & microwave, induction cooktop), leathered granite island, and a cozy breakfast nook set beneath impact skylights. Generous wall cabinetry and built ins keep everything organized. The adjoining family room features a fireplace and custom built ins; the formal living room wows with vaulted ceilings and a picture window that floods the space with natural light. Your spacious primary suite offers vaulted ceilings, pocket slider access to the lanai, motorized roller blinds for privacy, walk in closet, a spa like bath with an oversized shower and a jacuzzi tubyour personal sanctuary at days end. A smart split layout provides three additional bedrooms, two updated baths (one with convenient pool access), and an oversized bonus room with French doors perfect for an office, den, guest suite, or even a 5th bedroom. Step outside to your resort style pool with water deck jets, a new extended pool enclosure, and shellstone pavers that are both slip and heat resistant. The fully fenced backyard features new sod and tropical landscaping. Additional highlights include a laundry room with cabinetry, sink & folding counter and bonus mudroom/storage area with built ins. Minutes to lively Downtown Safety Harbor, cafs, shops, waterfront parks, and easy access to Tampa, St. Pete, and award winning beaches this home offers the perfect blend of modern upgrades, flexible living spaces, and resort style outdoor living. With its central location and move in ready condition, this property truly has it all. Schedule your private showing today.
Payment Calculator
- Principal & Interest -
- Property Tax $
- Home Insurance $
- HOA Fees $
- Monthly -
Features
Building and Construction
- Covered Spaces: 0.00
- Exterior Features: French Doors, Sidewalk, Sliding Doors
- Fencing: Vinyl
- Flooring: Laminate, Tile
- Living Area: 2745.00
- Roof: Shingle
School Information
- High School: Countryside High-PN
- Middle School: Safety Harbor Middle-PN
- School Elementary: Leila G Davis Elementary-PN
Garage and Parking
- Garage Spaces: 2.00
- Open Parking Spaces: 0.00
- Parking Features: Circular Driveway, Garage Door Opener
Eco-Communities
- Pool Features: Gunite, Heated, In Ground, Salt Water, Screen Enclosure
- Water Source: Public
Utilities
- Carport Spaces: 0.00
- Cooling: Central Air
- Heating: Central
- Pets Allowed: Yes
- Sewer: Public Sewer
- Utilities: Cable Connected, Electricity Connected, Sewer Connected, Water Connected
Finance and Tax Information
- Home Owners Association Fee: 150.00
- Insurance Expense: 0.00
- Net Operating Income: 0.00
- Other Expense: 0.00
- Tax Year: 2023
Other Features
- Appliances: Built-In Oven, Cooktop, Dishwasher, Electric Water Heater, Microwave, Range Hood, Refrigerator
- Association Name: Bridgeport Estates
- Country: US
- Interior Features: Built-in Features, Ceiling Fans(s), Eat-in Kitchen, High Ceilings, Kitchen/Family Room Combo, Solid Wood Cabinets, Split Bedroom, Stone Counters, Vaulted Ceiling(s), Walk-In Closet(s)
- Legal Description: BRIDGEPORT ESTATES LOT 58
- Levels: One
- Area Major: 34695 - Safety Harbor
- Occupant Type: Owner
- Parcel Number: 27-28-16-11280-000-0580
- View: Pool
Nearby Subdivisions

- One Click Broker
- 800.557.8193
- Toll Free: 800.557.8193
- billing@brokeridxsites.com



