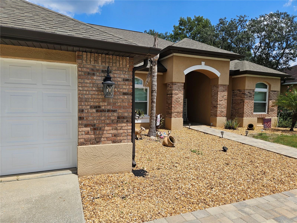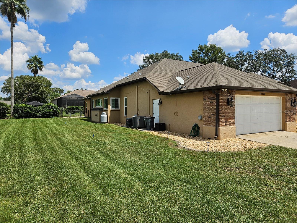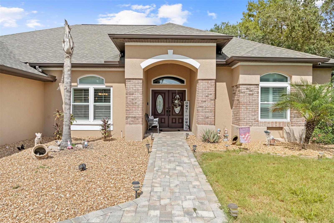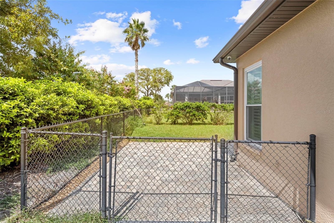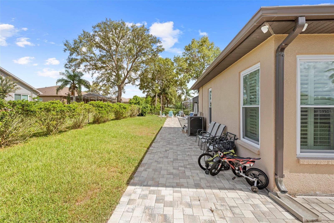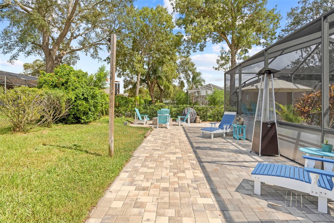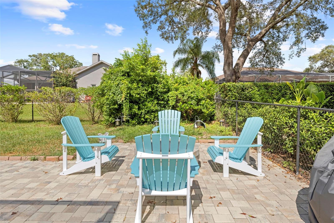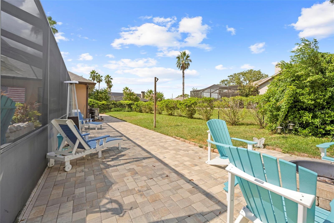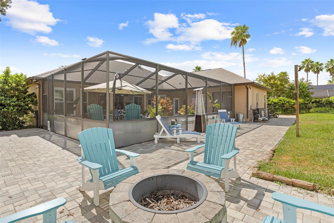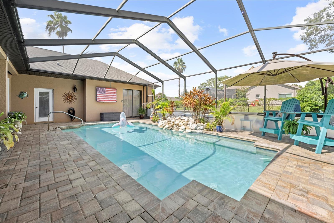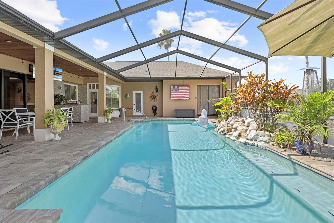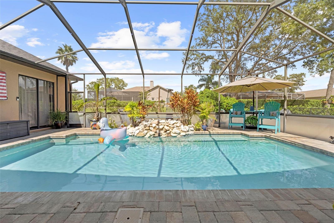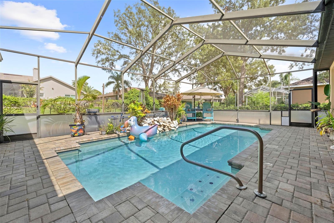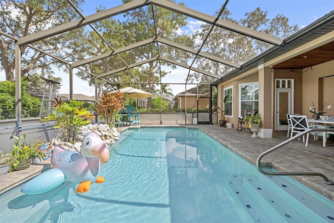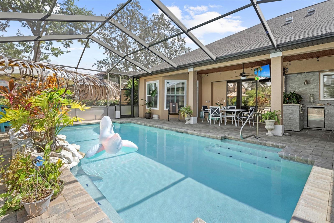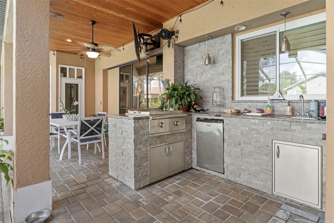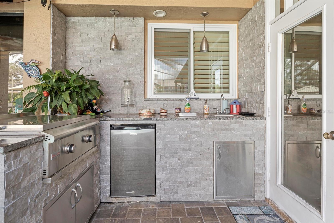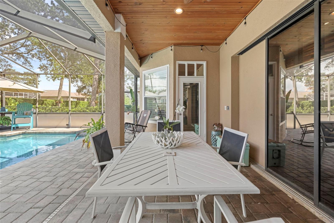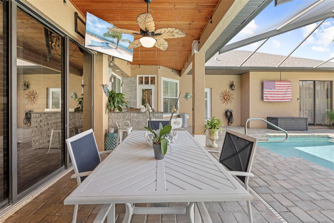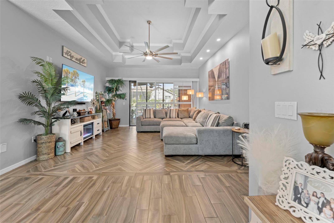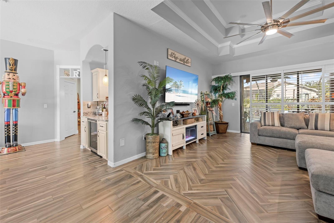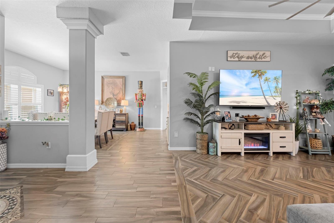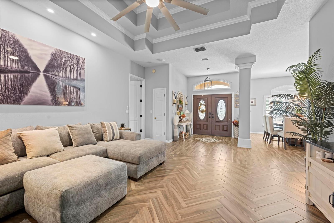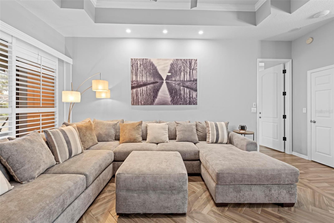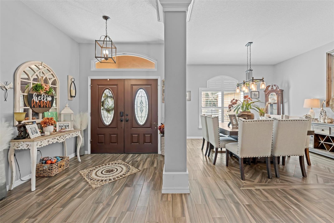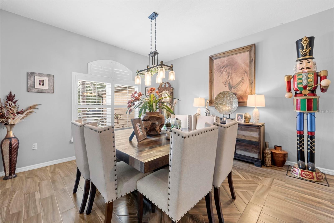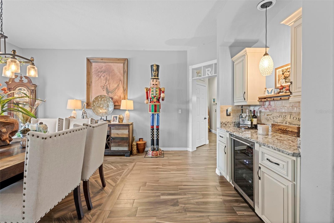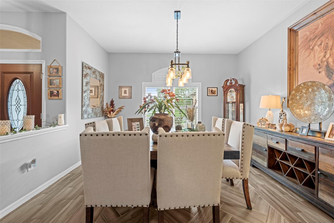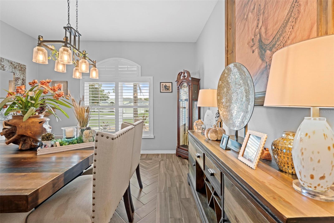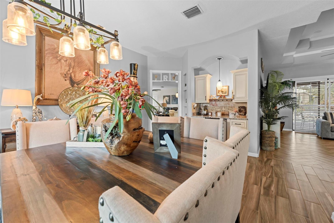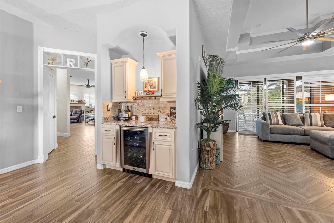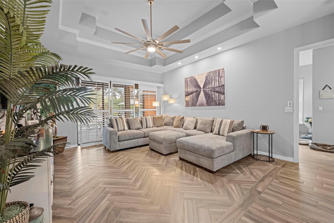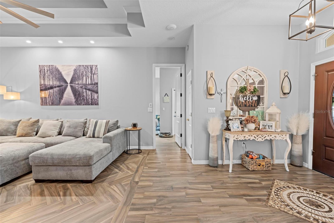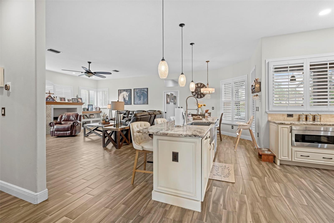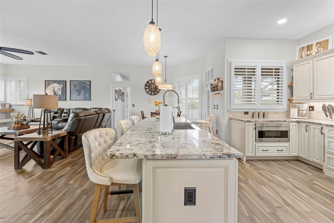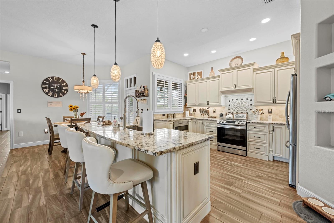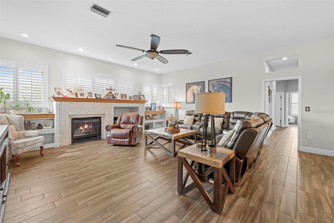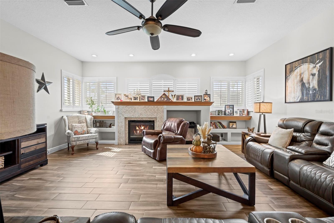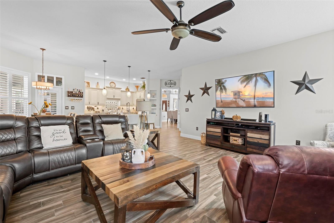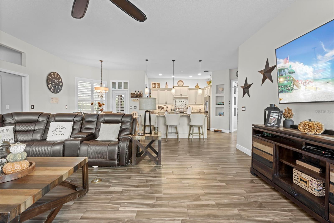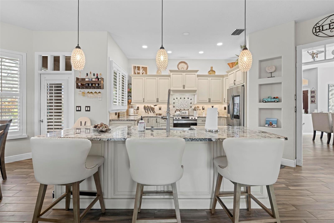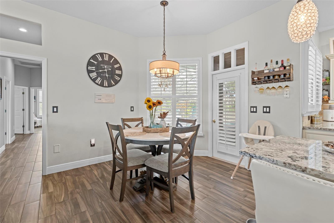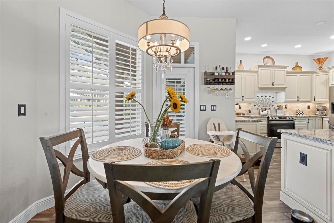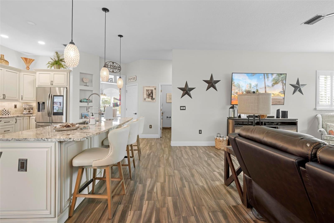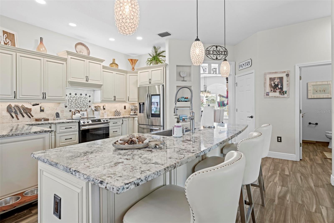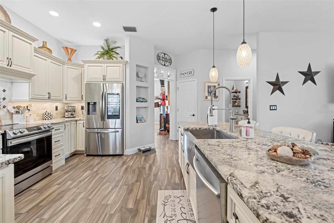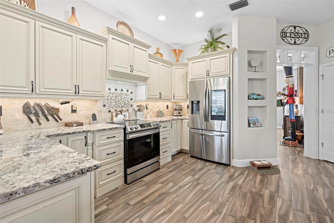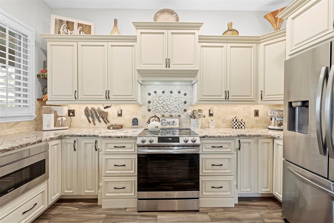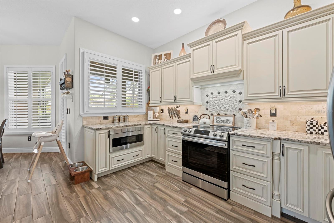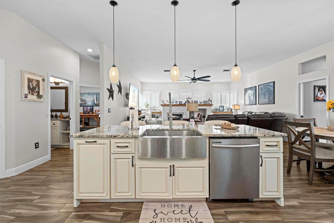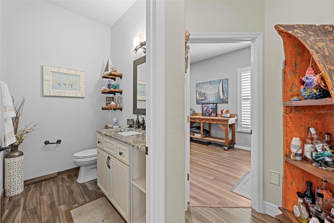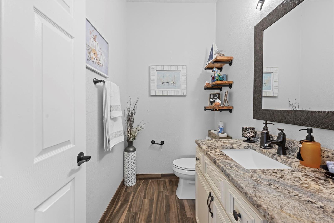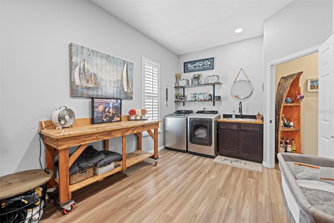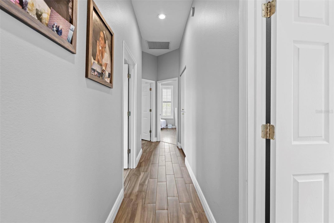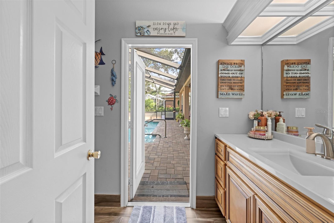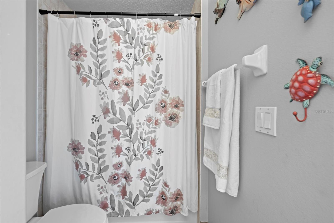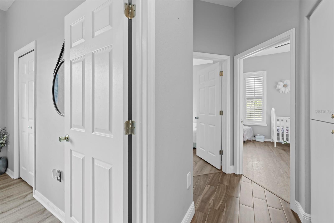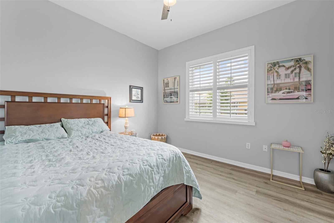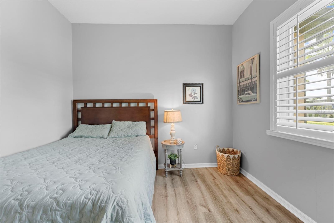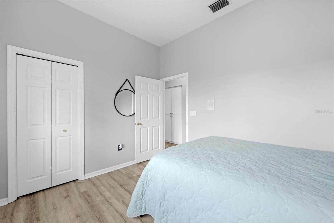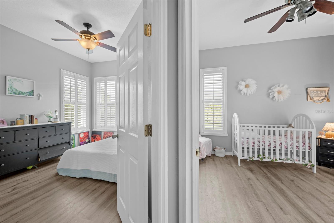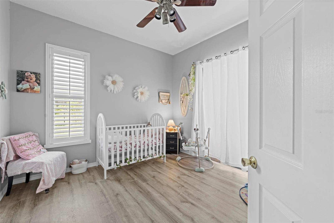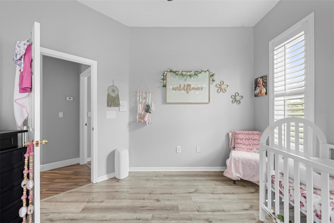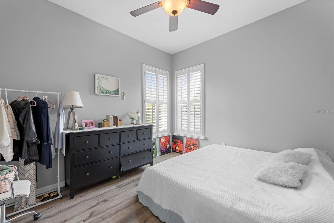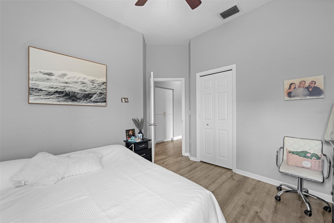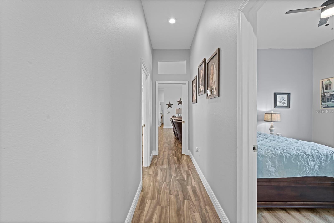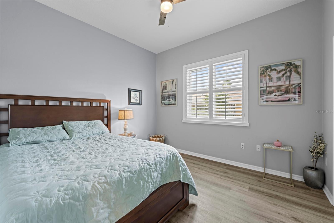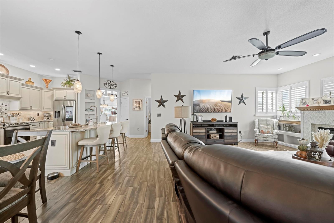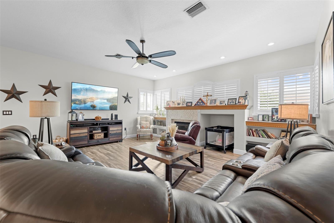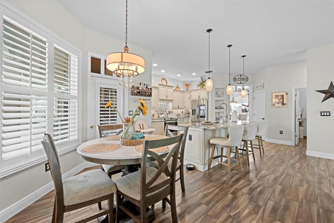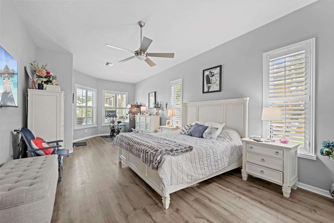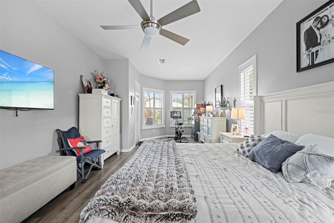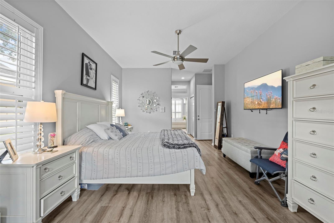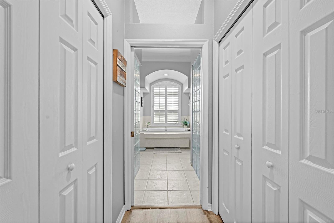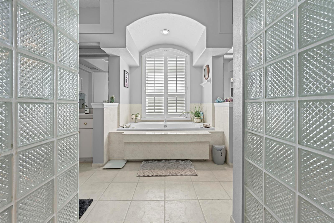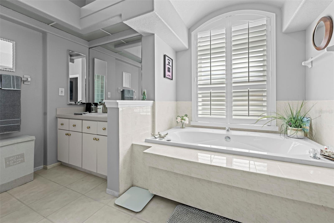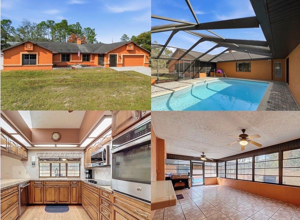14173 Pullman Drive, SPRING HILL, FL 34609
Active
Property Photos
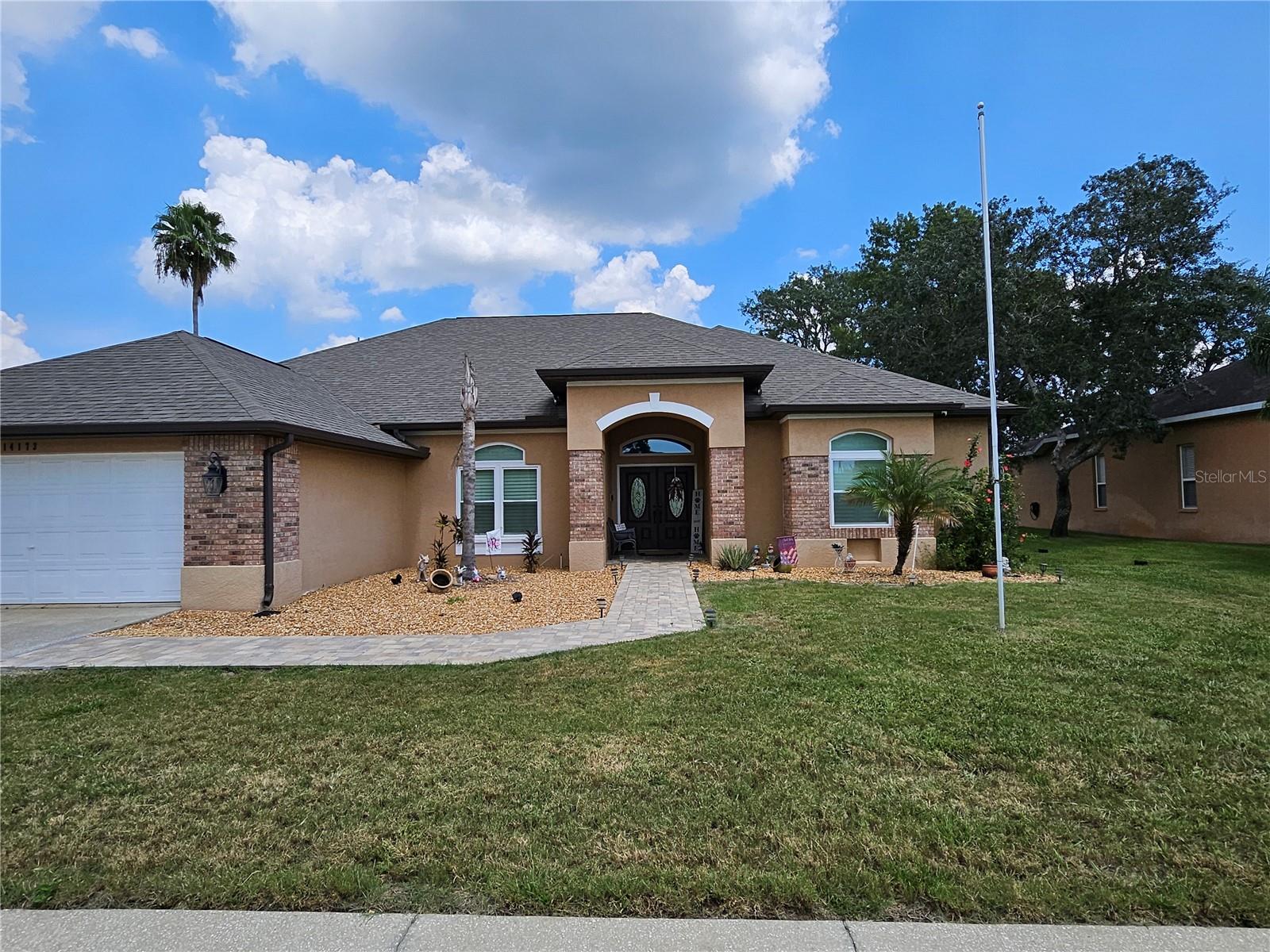
Would you like to sell your home before you purchase this one?
Priced at Only: $515,000
For more Information Call:
Address: 14173 Pullman Drive, SPRING HILL, FL 34609
Property Location and Similar Properties
- MLS#: TB8420336 ( Residential )
- Street Address: 14173 Pullman Drive
- Viewed: 418
- Price: $515,000
- Price sqft: $126
- Waterfront: No
- Year Built: 1998
- Bldg sqft: 4097
- Bedrooms: 4
- Total Baths: 3
- Full Baths: 2
- 1/2 Baths: 1
- Garage / Parking Spaces: 2
- Days On Market: 148
- Additional Information
- Geolocation: 28.4899 / -82.4916
- County: HERNANDO
- City: SPRING HILL
- Zipcode: 34609
- Subdivision: Pristine Place Ph 1
- Elementary School: Pine Grove Elementary School
- Middle School: Powell Middle
- High School: Central High School
- Provided by: HOMAN REALTY GROUP INC
- Contact: Marco Melville
- 352-600-8170

- DMCA Notice
-
DescriptionPrice Improvement! This stunning estate is now more accessible at its new, competitive price. Welcome to your dream pool home in one of Spring Hills most desirable gated communities, Pristine Place! This beautifully upgraded 4 bedroom, 2 bath home offers an exceptional blend of elegance, comfort, and functionalityonce you step inside, you may never want to leave. The home boasts exquisite curb appeal with a newer roof (2017), brick paver walkway, and matching paver pool deck. Through the newer double entry doors with smart lock technology, discover a thoughtfully designed split bedroom floor plan enhanced by neutral finishes, decorator lighting, tinted windows, and stylish vinyl and tile flooring. The formal living and dining areas feature a custom wood look tile inlay and double tray ceiling, adding a refined touch. A stunning wine bar with coordinating finishes and a wine fridge elevates the dining space. The completely remodeled kitchen will impress any chef with its high end wood cabinetry, granite countertops, farmhouse sink, and newer stainless steel appliances, including a brand new Samsung air fryer glass top range. The spacious family room provides the perfect place to relax with a gas fireplace and built in shelving. Retreat to the luxurious primary suite with a sitting area, his and hers walk in closets, and a spa like ensuite featuring dual vanities, a jetted soaking tub, separate shower, and elegant glass block details. Three additional generously sized guest bedrooms offer comfort for family or visitors. Step outside to your private oasis! The expansive lanai features a tongue and groove ceiling and a fully equipped outdoor kitchen with Blaze stainless steel appliances, flat top griddle, refrigerator, and ice chest. The Diamond Bright Bahama Blue resurfaced pool (saltwater converted in 2020) showcases nebula lighting, a waterfall, and a newer pool motor. Just beyond the screened enclosure, enjoy evenings by the firepit overlooking the fenced backyard. Pristine Place offers resort style amenities, including a clubhouse, community pool, fitness center, playground, and library. Conveniently located near the Suncoast Parkway for quick travel to Tampa and TPA Airport. Veterans Memorial Park, Anderson Snow Park, Weeki Wachee Springs, Pine Island, and Rogers Park are all minutes away. This is a must see homeschedule your private showing today!
Payment Calculator
- Principal & Interest -
- Property Tax $
- Home Insurance $
- HOA Fees $
- Monthly -
Features
Building and Construction
- Covered Spaces: 0.00
- Exterior Features: Sidewalk
- Flooring: Ceramic Tile, Luxury Vinyl
- Living Area: 3228.00
- Roof: Shingle
Property Information
- Property Condition: Completed
School Information
- High School: Central High School
- Middle School: Powell Middle
- School Elementary: Pine Grove Elementary School
Garage and Parking
- Garage Spaces: 2.00
- Open Parking Spaces: 0.00
- Parking Features: Covered, Garage Door Opener
Eco-Communities
- Pool Features: Gunite, Heated, In Ground, Salt Water, Screen Enclosure
- Water Source: Public
Utilities
- Carport Spaces: 0.00
- Cooling: Central Air
- Heating: Central
- Pets Allowed: Breed Restrictions
- Sewer: Public Sewer
- Utilities: Electricity Available
Finance and Tax Information
- Home Owners Association Fee Includes: Common Area Taxes, Pool, Escrow Reserves Fund, Management, Private Road, Recreational Facilities, Security
- Home Owners Association Fee: 230.00
- Insurance Expense: 0.00
- Net Operating Income: 0.00
- Other Expense: 0.00
- Tax Year: 2024
Other Features
- Appliances: Dishwasher, Disposal, Electric Water Heater, Microwave, Range, Wine Refrigerator
- Association Name: David Abbott
- Association Phone: 352-683-9853
- Country: US
- Interior Features: Ceiling Fans(s), Tray Ceiling(s)
- Legal Description: PRISTINE PLACE PHASE 1 BLK D LOT 13
- Levels: One
- Area Major: 34609 - Spring Hill/Brooksville
- Occupant Type: Owner
- Parcel Number: R15-223-18-3231-00D0-0130
- Possession: Close Of Escrow
- Views: 418
- Zoning Code: RESI
Similar Properties
Nearby Subdivisions
Amber Woods Ph I
Arbor Meadows
Arkays Park
Avalon West
Avalon West Ph 1
Avalon West Ph 2
Ayers Heights
Barony Woods East
Barony Woods Ph 3
Barrington At Sterling Hill
Barrington At Strl Hills
Barringtonsterling Hill
Barringtonsterling Hill Un 2
Barringtonsterling Hills
Barringtonsterling Hills Ph3 U
Brookview Villas
Caldera
Caldera Phases 3 4
Crown Pointe
East Linden Est Un 4
East Linden Est Un 6
East Linden Estate
East Linden Estates
Hernando Highlands Unrec
Huntington Woods
N/a
Not On List
Oaks (the) Unit 5
Oaks The
Padrons West Linden Estates
Park Rdg Villas
Pine Bluff
Pinebluff
Plantation Estates
Preston Hollow
Pristine Place Ph 1
Pristine Place Ph 2
Pristine Place Ph 3
Pristine Place Ph 4
Pristine Place Ph 5
Pristine Place Phase 1
Pristine Place Phase 2
Pristine Place Phase 3
Pristine Place Phase 4
Pristine Place Phase 5
Rainbow Woods
Sand Ridge
Sand Ridge Ph 1
Sand Ridge Ph 2
Silver Spgs Shores 50
Silverthorn
Silverthorn Ph 1
Silverthorn Ph 2a
Silverthorn Ph 2b
Silverthorn Ph 3
Silverthorn Ph 4a
Spring Hill
Spring Hill 2nd Replat Of
Spring Hill Un 8
Spring Hill Unit 10
Spring Hill Unit 10 Blk 631 Lo
Spring Hill Unit 11
Spring Hill Unit 12
Spring Hill Unit 13
Spring Hill Unit 14
Spring Hill Unit 15
Spring Hill Unit 16
Spring Hill Unit 18
Spring Hill Unit 18 1st Rep
Spring Hill Unit 20
Spring Hill Unit 24
Spring Hill Unit 3
Spring Hill Unit 7
Spring Hill Unit 9
Sterling Hill
Sterling Hill Ph 1a
Sterling Hill Ph 1b
Sterling Hill Ph 2a
Sterling Hill Ph 2b
Sterling Hill Ph 3
Sterling Hill Ph 3 Un 1 Rep 2
Sterling Hill Ph1a
Sterling Hill Ph1b
Sterling Hill Ph2a
Sterling Hills Ph3 Un1
Sterling Hills Phase 1b
Sunhill
Sunset Landing
The Oaks
The Oaks Of Spring Hill
Unrecorded
Verano - The Estates
Verano Ph 1
Verano Ph 2
Verano Phase 1
Villages At Avalon 3b2
Villages At Avalon 3b3
Villages At Avalon Ph 1
Villages At Avalon Ph 2a
Villages At Avalon Ph 2b East
Villages At Avalon Ph 2b West
Villages At Avalon Phase Iv
Villages Of Avalon
Villages Of Avalon Ph 3a
Villages Of Avalon Ph 3b1
Villagesavalon Ph Iv
Wellington At Seven Hills
Wellington At Seven Hills Ph 1
Wellington At Seven Hills Ph 2
Wellington At Seven Hills Ph 3
Wellington At Seven Hills Ph 4
Wellington At Seven Hills Ph 6
Wellington At Seven Hills Ph 7
Wellington At Seven Hills Ph 8
Wellington At Seven Hills Ph 9
Wellington At Seven Hills Ph11
Wellington At Seven Hills Ph5a
Wellington At Seven Hills Ph5d
Wellington At Seven Hills Ph7
Wellington At Seven Hills Ph8
Wellington At Seven Hills Ph9
Whiting Estates
Whiting Estates Phase 2
Wyndsor Place

- One Click Broker
- 800.557.8193
- Toll Free: 800.557.8193
- billing@brokeridxsites.com



