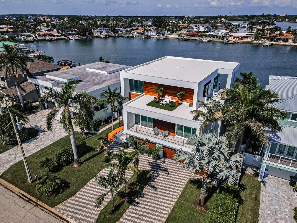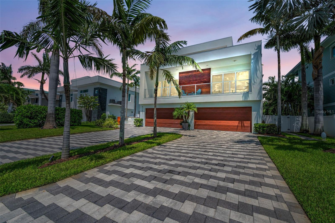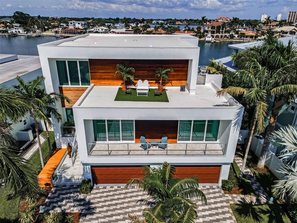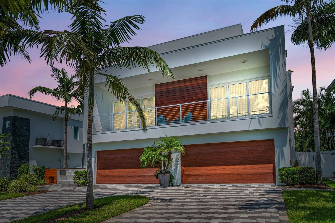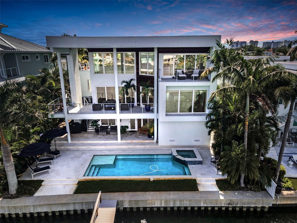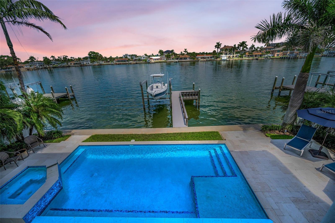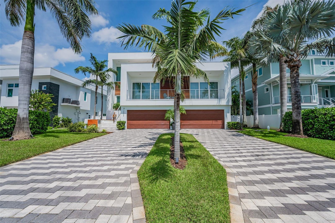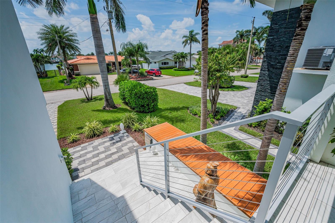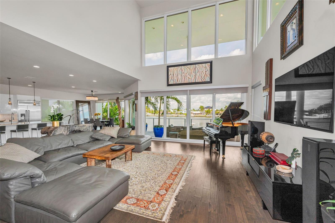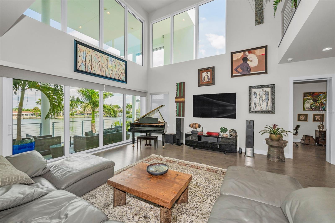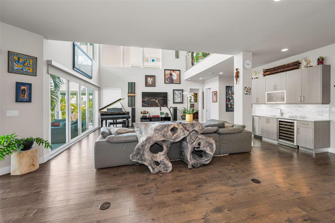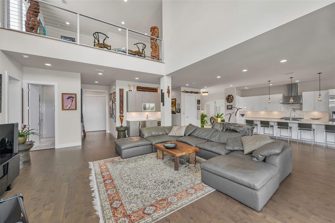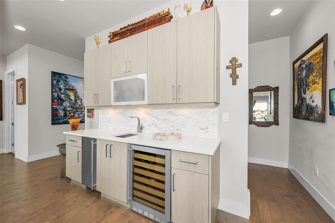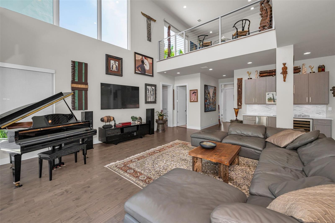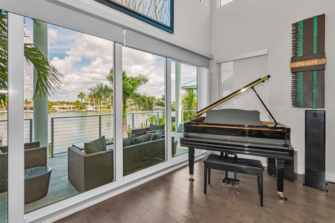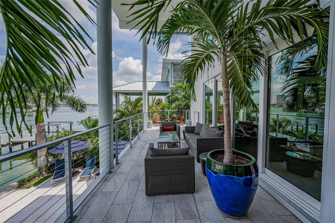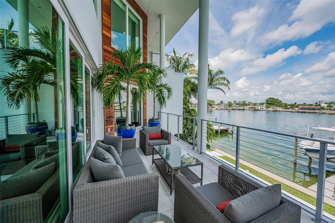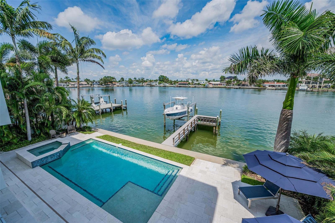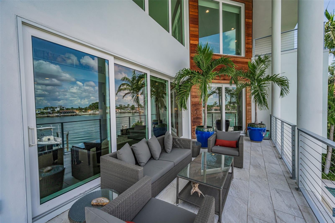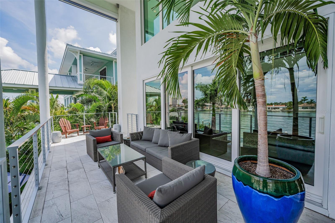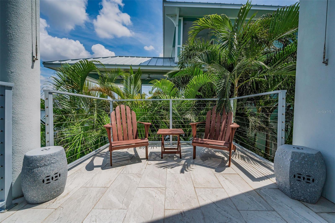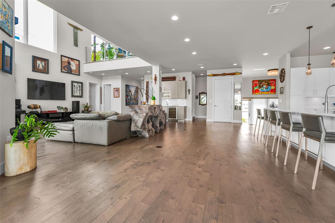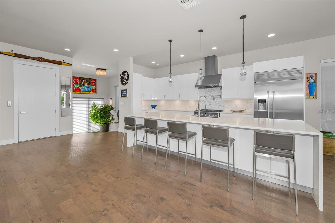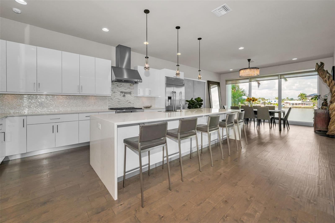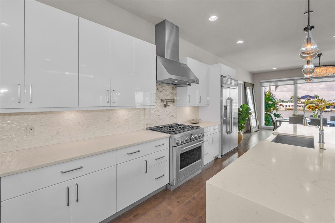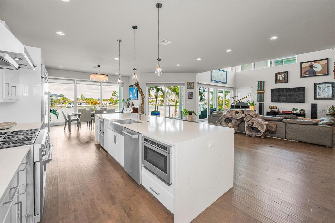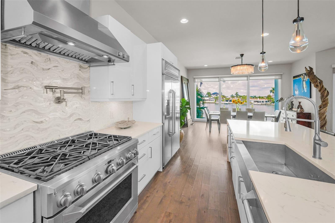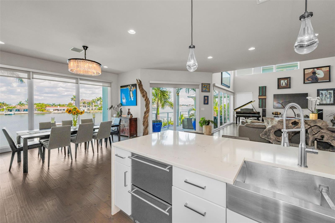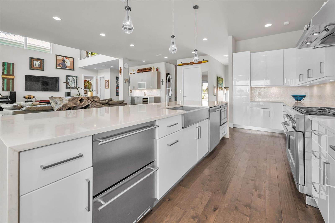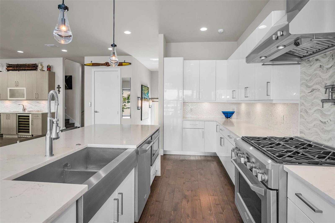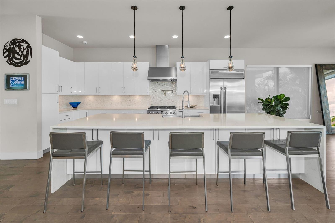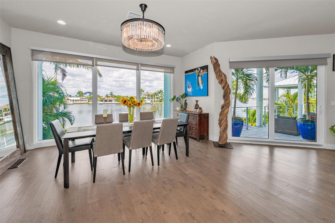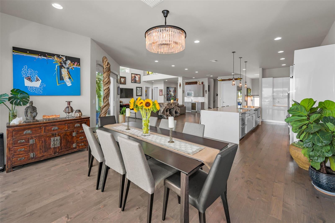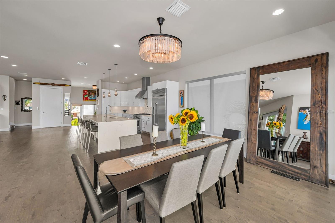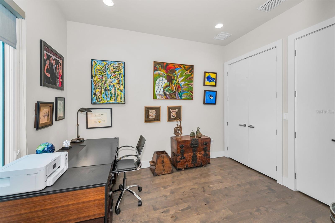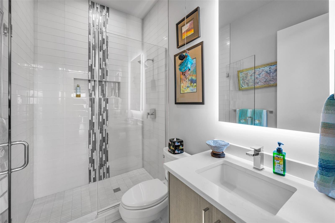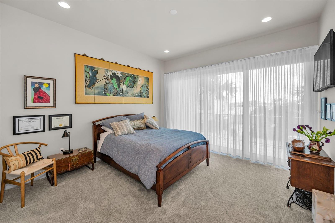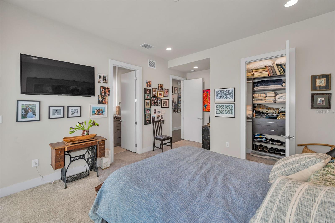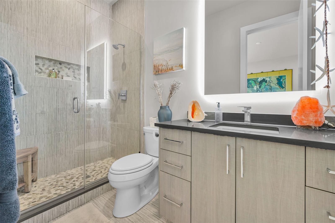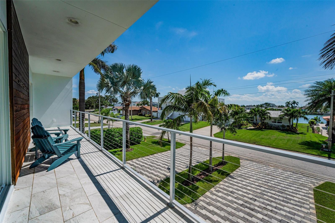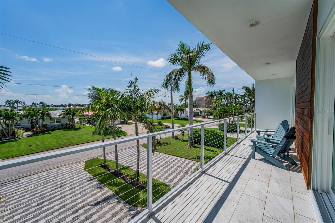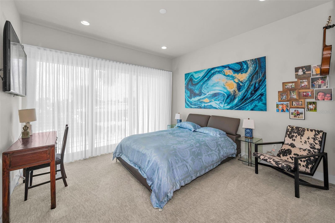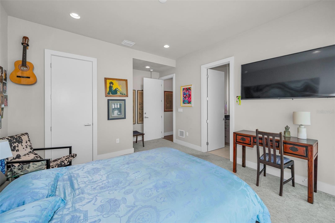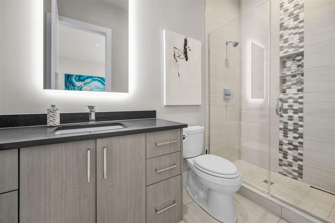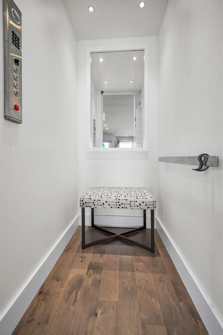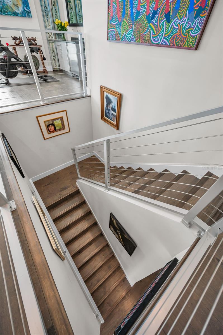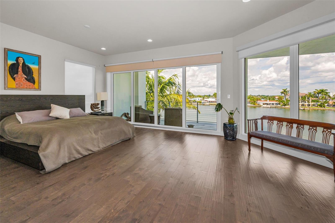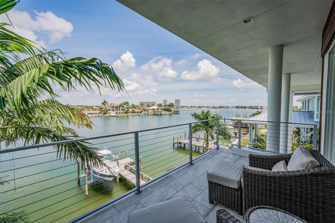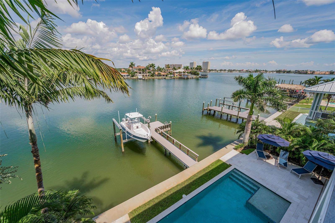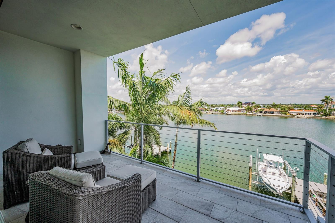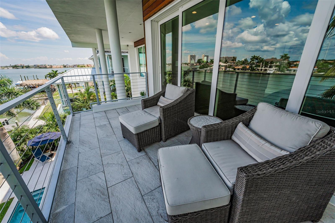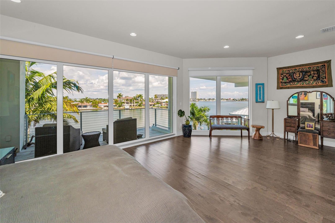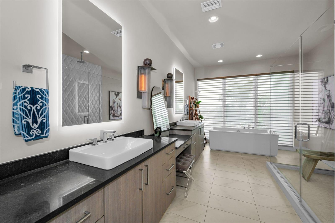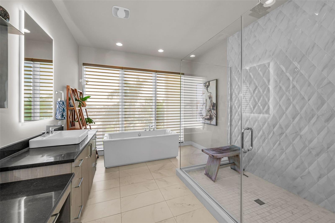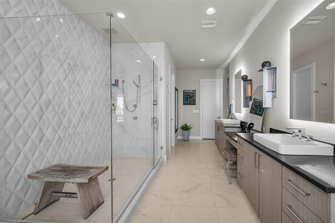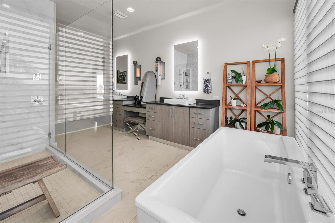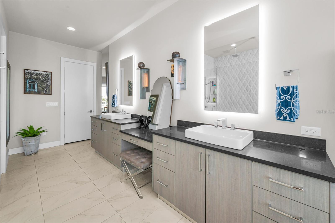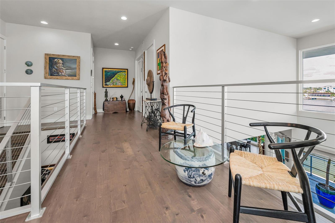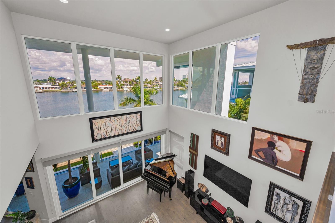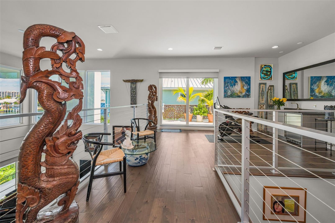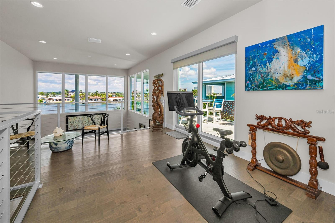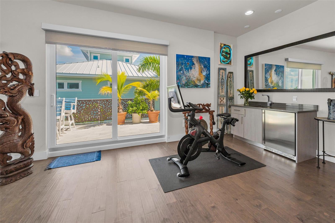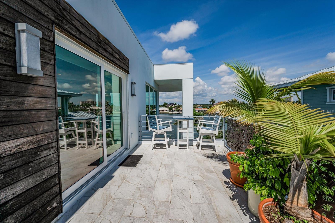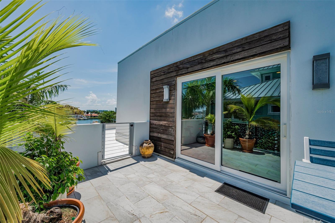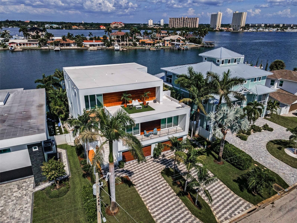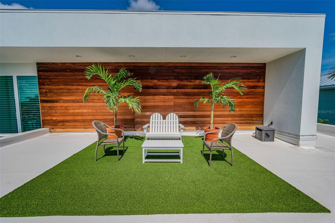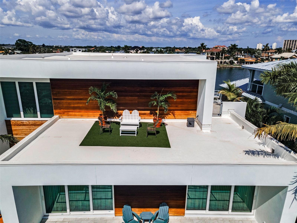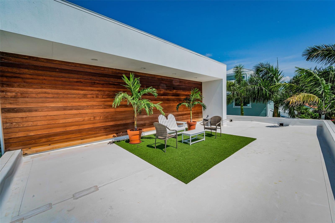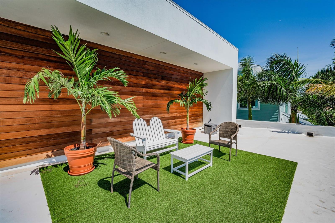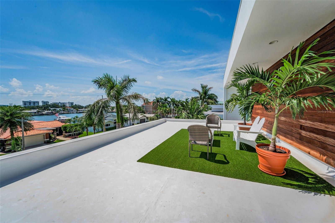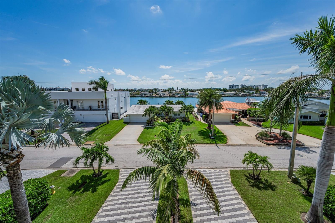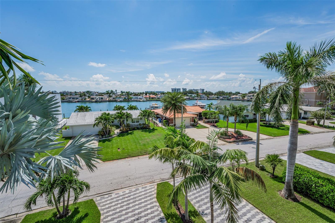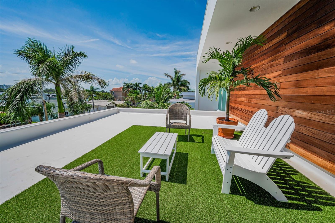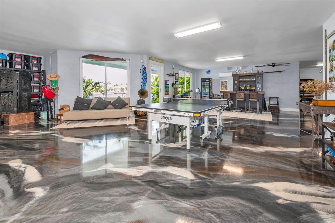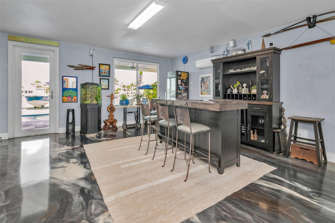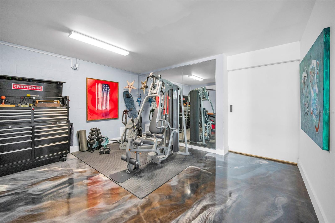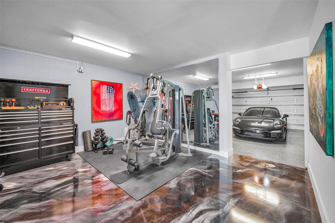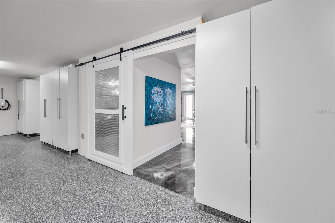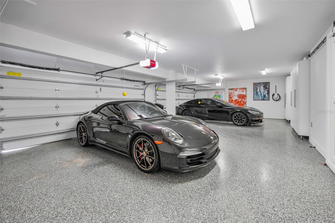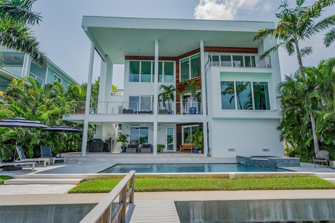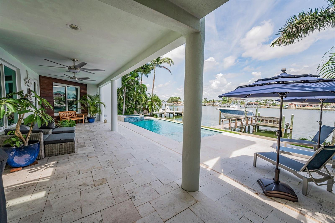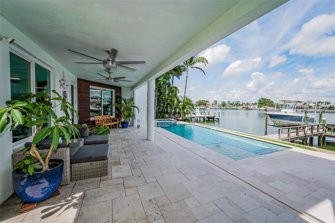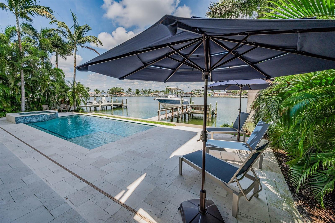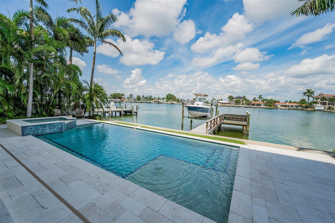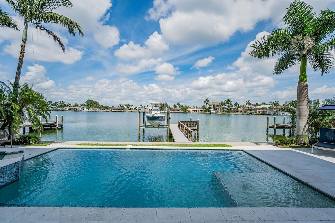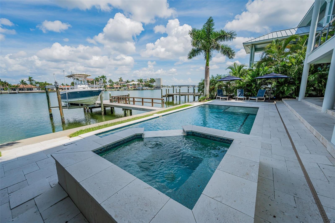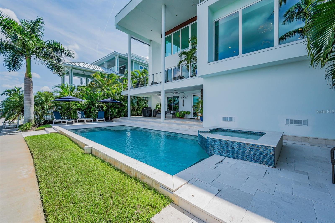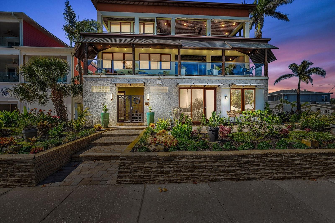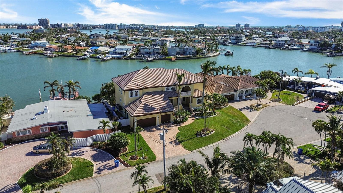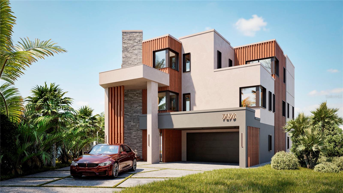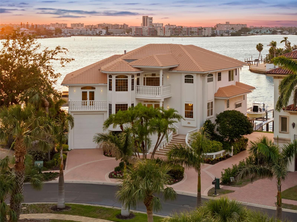7843 10th Avenue S, ST PETERSBURG, FL 33707
Property Photos
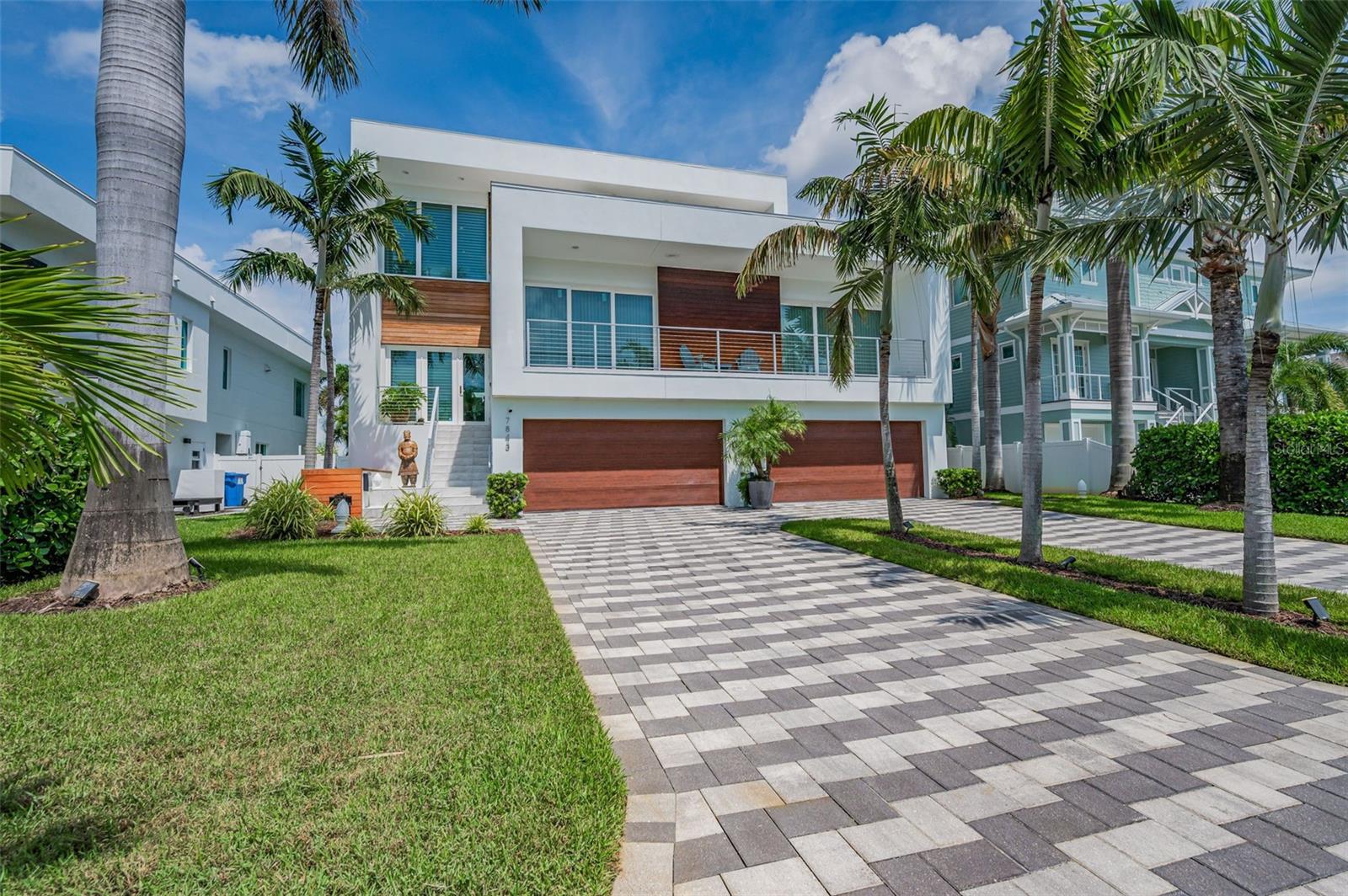
Would you like to sell your home before you purchase this one?
Priced at Only: $3,395,000
For more Information Call:
Address: 7843 10th Avenue S, ST PETERSBURG, FL 33707
Property Location and Similar Properties
- MLS#: TB8420013 ( Residential )
- Street Address: 7843 10th Avenue S
- Viewed: 1
- Price: $3,395,000
- Price sqft: $456
- Waterfront: Yes
- Wateraccess: Yes
- Waterfront Type: Bay/Harbor
- Year Built: 2017
- Bldg sqft: 7442
- Bedrooms: 4
- Total Baths: 4
- Full Baths: 4
- Garage / Parking Spaces: 4
- Days On Market: 2
- Additional Information
- Geolocation: 27.7589 / -82.7489
- County: PINELLAS
- City: ST PETERSBURG
- Zipcode: 33707
- Subdivision: Yacht Club Estates
- Elementary School: Azalea Elementary PN
- Middle School: Azalea Middle PN
- High School: Boca Ciega High PN
- Provided by: CENTURY 21 JIM WHITE & ASSOC
- Contact: Dania Perry
- 727-367-3795

- DMCA Notice
-
DescriptionELEGANT COASTAL CONTEMPORARY WATERFRONT LUXURY IN ONE OF TAMPA BAYS MOST EXCLUSIVE BOATING COMMUNITIES! A dazzling signature driveway with towering Royal Palms welcomes you to a beautiful, purposefully designed custom estate residence with an inspired focus on waterfront living. Step up to an impressive great room plan with sweeping water views and a soaring 21ft high living area. Lovely level 5 wall finishes, rich wood flooring and seamless window treatments deliver a relaxing minimalistic appeal. The impressive gourmet kitchen boasts gorgeous quartz surfaces, superb backsplash tilework, high quality stainless steel appliances, gas cooking, resplendent coastal white cabinetry and a huge center island prep center and breakfast bar with generous seating for five. You will appreciate the inviting waterfront dining area perfect for both formal and informal occasions. Opening to the waterfront balcony, the wonderful living area is supported by an exquisite custom built wetbar with dedicated icemaker and beverage/wine chilling center. Step out the towering covered waterfront balcony; this wide balcony offers terrific views, exceptional finishes, a tall privacy sunshade and access to the lower level. Two plush bedroom suites contain walk in closets (with closet systems), lavishly finished full baths and private access to a wide shared covered balcony with south facing water views. 3rd bedroom faces the water and enjoys a gorgeous full guest bath. Upper level opens to the magnificent owners suite with commanding panoramic water views, spacious sitting area, two sizable walk in closet systems, and a private covered waterfront balcony. Owners bath is luxuriously finished with quartz surfaces, two large vanities, a dedicated sit down cosmetics center, a posh stand alone Kohler soaking tub, and a lavish oversized walk in glass rain shower enclosure with body sprays. The upper level loft overlooks the waterfront and provides a substantial casual sitting/living space with built in wet bar and access to a wonderful common balcony overlooking the water. Upper level also gives access to a huge 370sqft partially covered open deck overlooking the waterways to the south a space that is ideal for sunsets and early evenings. Lower level includes an exceptionally clean 4 car garage, and a 1300+ sqft multi purpose entertainment/storage/fitness space that opens to a 350 sqft covered deck overlooking the pool and waterfront. Your stunning Pebbletec pool/spa with sunshelf is complemented by a large travertine paver deck that supplies plenty of lounging/dining space. The updated seawall and composite dock with seating bench, supports a 13,000 lb boatlift for easy, rapid access to the intracoastal waterway and the Gulf. 3 stop luxury elevator, epoxy garage flooring, and many, many extras. A rare opportunity this is an extraordinary modern luxury home in outstanding condition. Dimensions are estimates, buyer to verify.
Payment Calculator
- Principal & Interest -
- Property Tax $
- Home Insurance $
- HOA Fees $
- Monthly -
Features
Building and Construction
- Covered Spaces: 0.00
- Exterior Features: Balcony, Lighting, Outdoor Shower, Private Mailbox, Rain Gutters, Sliding Doors
- Fencing: Fenced, Vinyl
- Flooring: Carpet, Hardwood, Tile
- Living Area: 3532.00
- Roof: Membrane
Land Information
- Lot Features: Cul-De-Sac, Flood Insurance Required, FloodZone, City Limits, In County, Landscaped, Paved
School Information
- High School: Boca Ciega High-PN
- Middle School: Azalea Middle-PN
- School Elementary: Azalea Elementary-PN
Garage and Parking
- Garage Spaces: 4.00
- Open Parking Spaces: 0.00
- Parking Features: Driveway, Electric Vehicle Charging Station(s), Garage Door Opener, Oversized
Eco-Communities
- Pool Features: Deck, Gunite, Heated, In Ground, Lighting, Pool Sweep, Salt Water, Tile
- Water Source: Public
Utilities
- Carport Spaces: 0.00
- Cooling: Central Air, Ductless, Zoned
- Heating: Central, Electric, Zoned
- Pets Allowed: Cats OK, Dogs OK, Yes
- Sewer: Public Sewer
- Utilities: BB/HS Internet Available, Cable Available, Cable Connected, Electricity Available, Electricity Connected, Fire Hydrant, Natural Gas Available, Natural Gas Connected, Public, Sewer Available, Sewer Connected, Sprinkler Recycled, Water Available, Water Connected
Finance and Tax Information
- Home Owners Association Fee: 0.00
- Insurance Expense: 0.00
- Net Operating Income: 0.00
- Other Expense: 0.00
- Tax Year: 2024
Other Features
- Appliances: Bar Fridge, Convection Oven, Dishwasher, Disposal, Dryer, Gas Water Heater, Ice Maker, Microwave, Range, Range Hood, Refrigerator, Tankless Water Heater, Washer, Wine Refrigerator
- Country: US
- Interior Features: Cathedral Ceiling(s), Eat-in Kitchen, Elevator, High Ceilings, Kitchen/Family Room Combo, Open Floorplan, PrimaryBedroom Upstairs, Solid Surface Counters, Split Bedroom, Stone Counters, Thermostat, Vaulted Ceiling(s), Walk-In Closet(s), Wet Bar, Window Treatments
- Legal Description: SOUTH CAUSEWAY ISLE YACHT CLUB 2ND ADD BLK 4, LOT 12
- Levels: Three Or More
- Area Major: 33707 - St Pete/South Pasadena/Gulfport/St Pete Bc
- Occupant Type: Owner
- Parcel Number: 25-31-15-84114-004-0120
- Possession: Close Of Escrow
- Style: Custom, Elevated
- View: Water
- Zoning Code: SFR
Similar Properties
Nearby Subdivisions
Bear Creek Estates
Bellecrest Heights
Bellecrest Heights Rev Of Blks
Brookwood Sub
Causeway Isles
Causeway Isles Blk 1 Lot 13 Le
Davista Rev Map Of
Forest Hills Sub
Pasadena Estates
Pasadena Golf Club Estates Sec
Pasadena Park
Pelican Creek Sub
Skimmer Point Phase Iii
South Causeway Isle 2nd Add
South Cswy Isle 3rd Add
South Cswy Isle Sub
South Cswy Isle Yacht Club 2nd
South Cswy Isle Yacht Club 5th
South Cswy Isle Yacht Club Add
South Davista Rev Map
Westminster Place
Yacht Club Estates

- One Click Broker
- 800.557.8193
- Toll Free: 800.557.8193
- billing@brokeridxsites.com



