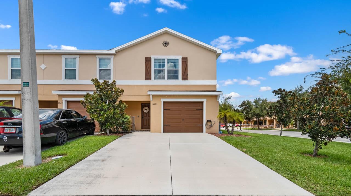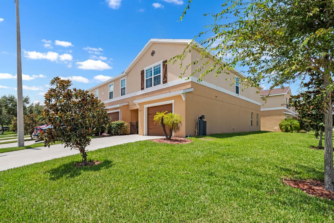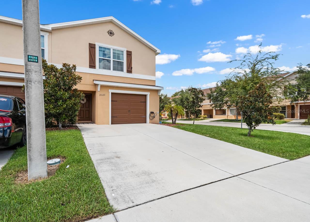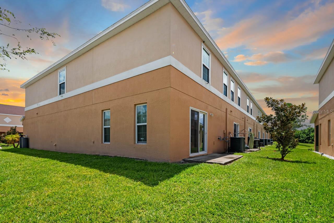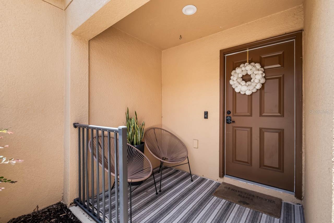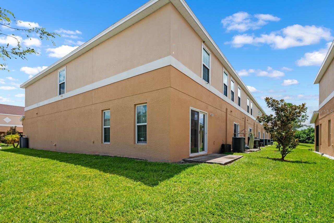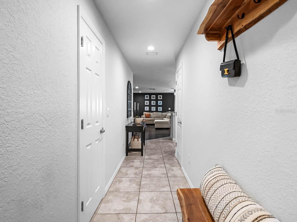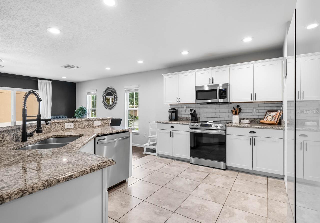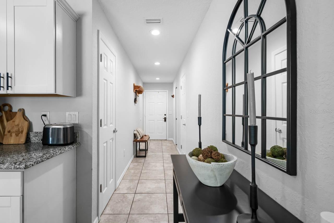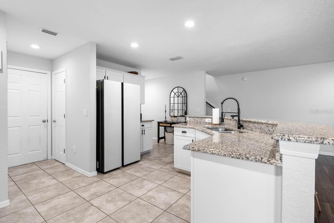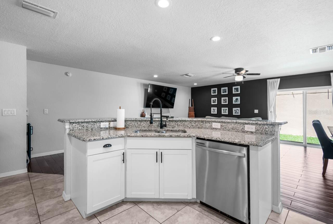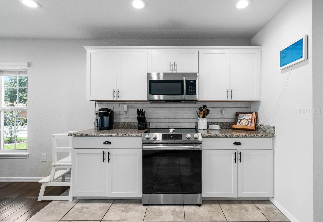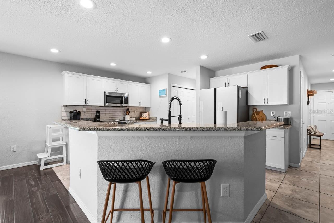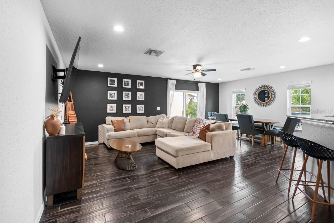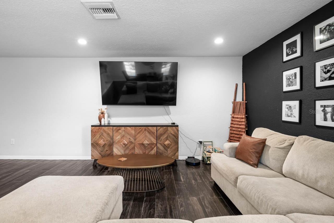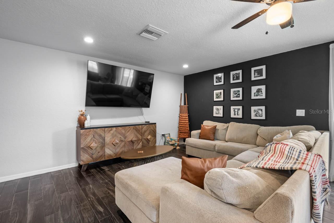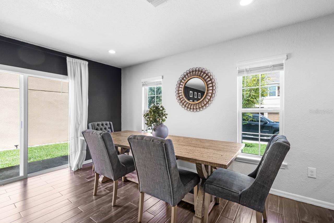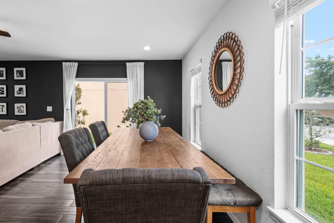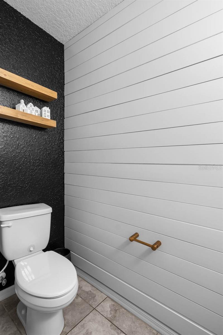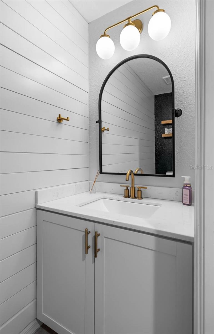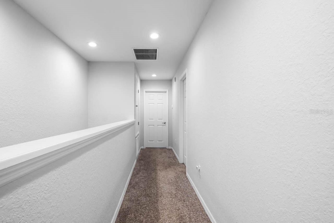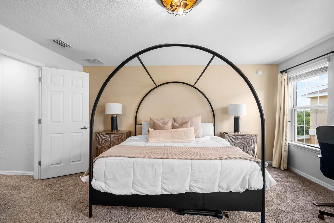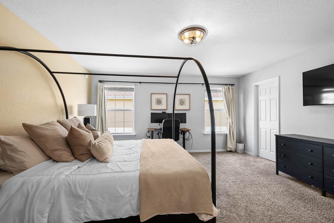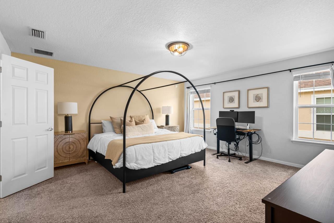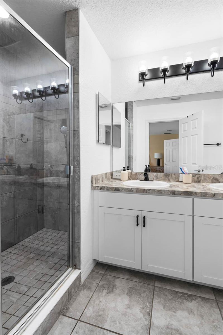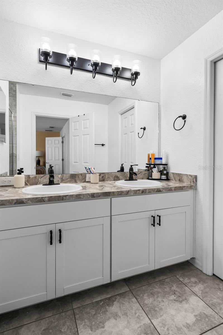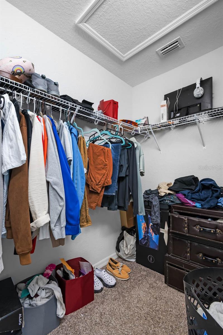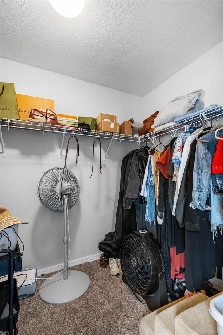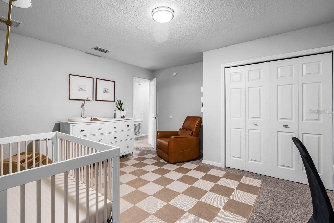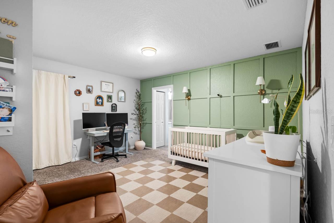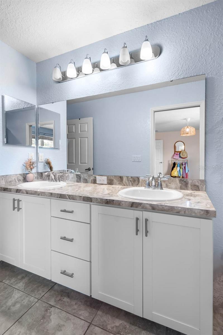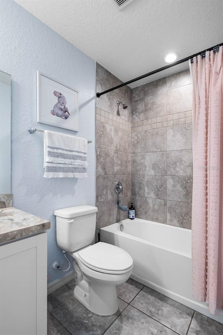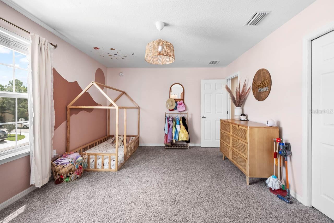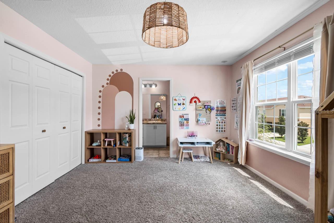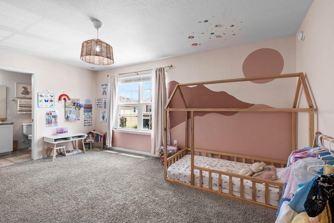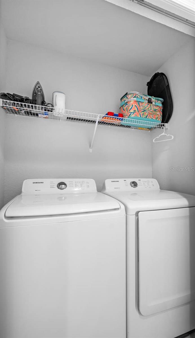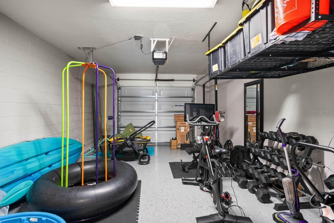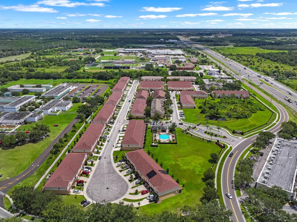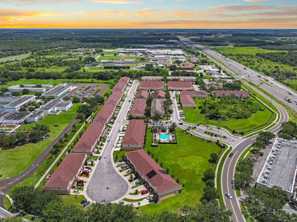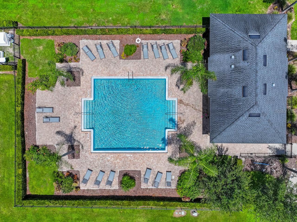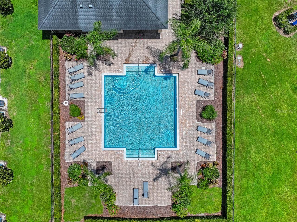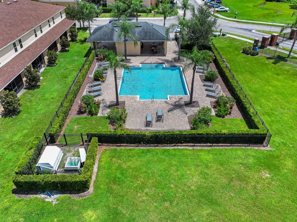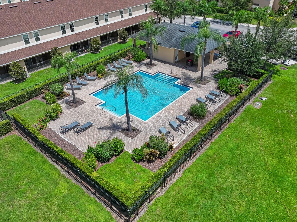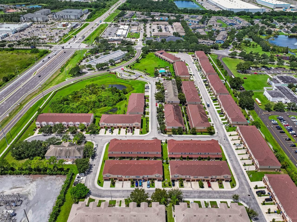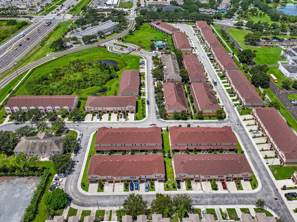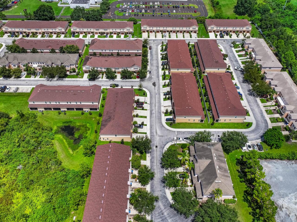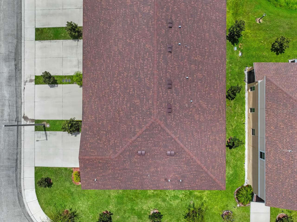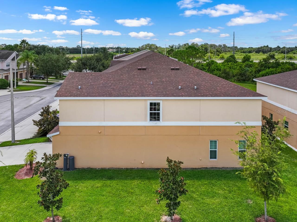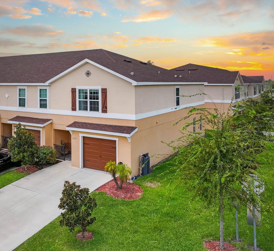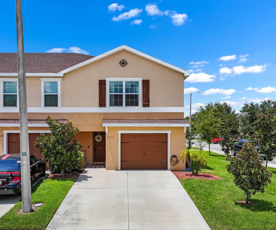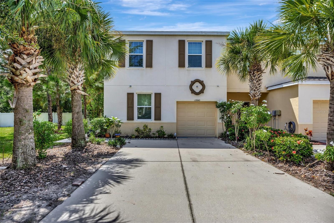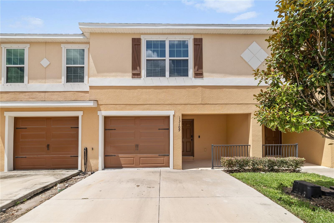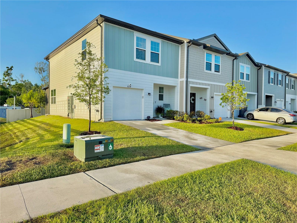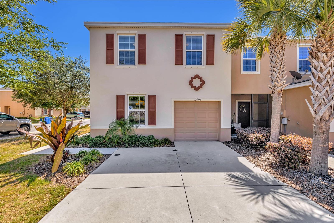13123 Sonoma Bend Place, GIBSONTON, FL 33534
Property Photos
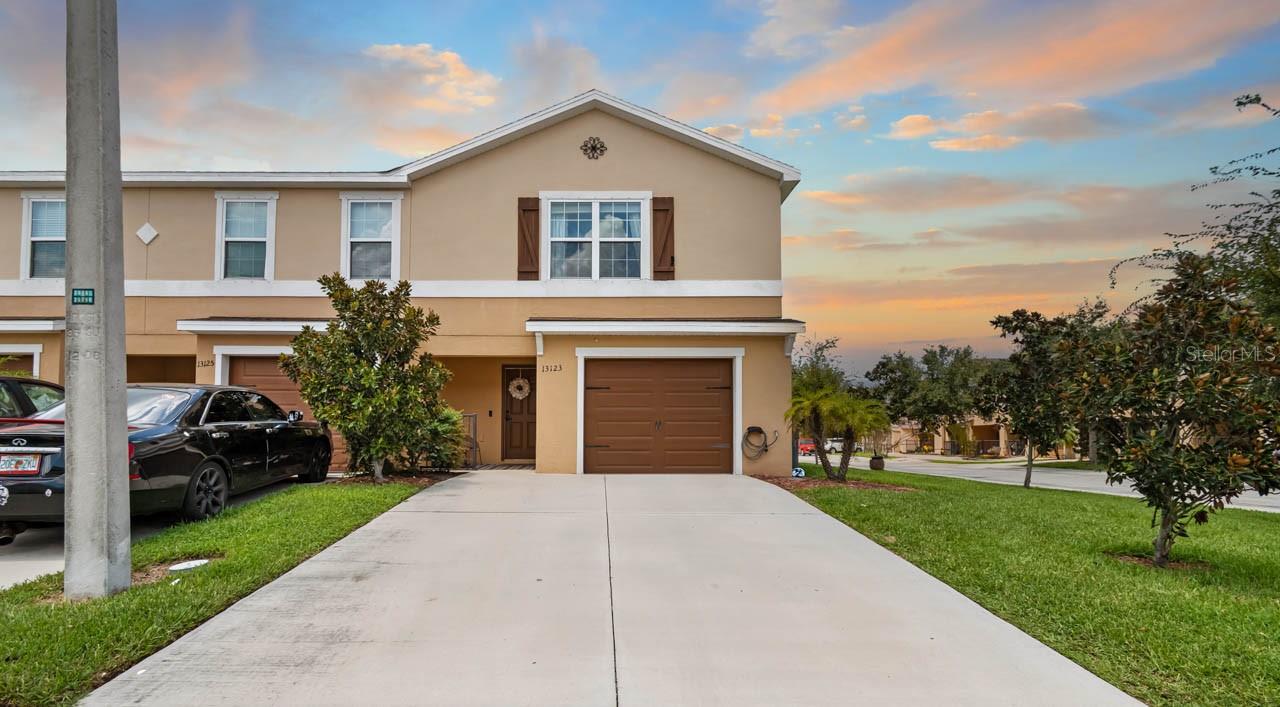
Would you like to sell your home before you purchase this one?
Priced at Only: $285,000
For more Information Call:
Address: 13123 Sonoma Bend Place, GIBSONTON, FL 33534
Property Location and Similar Properties
- MLS#: TB8419932 ( Residential )
- Street Address: 13123 Sonoma Bend Place
- Viewed: 10
- Price: $285,000
- Price sqft: $121
- Waterfront: No
- Year Built: 2020
- Bldg sqft: 2362
- Bedrooms: 3
- Total Baths: 3
- Full Baths: 2
- 1/2 Baths: 1
- Garage / Parking Spaces: 1
- Days On Market: 19
- Additional Information
- Geolocation: 27.7935 / -82.3692
- County: HILLSBOROUGH
- City: GIBSONTON
- Zipcode: 33534
- Subdivision: Tuscany Bay Rep
- Elementary School: Corr
- Middle School: Eisenhower
- High School: East Bay
- Provided by: KELLER WILLIAMS SOUTH SHORE
- Contact: Cheryl White
- 813-641-8300

- DMCA Notice
-
Description***Motivated Seller with assumable FHA mortgage low interest rate of 3.125% **** Welcome to this beautifully maintained **3 bedroom, 2.5 bathroom corner lot townhome** built in 2020, offering modern style and comfort in every detail. Step inside to find an open and inviting floor plan with **updates throughout**, creating a move in ready home youll love. The kitchen features contemporary finishes with plenty of space for entertaining, while the spacious living and dining areas flow seamlessly for everyday living. Upstairs, youll find three well appointed bedrooms, including a private primary suite with ample closet space. A **brand new air handler (2025)** also there is a water softener and new hot water heater that ensures efficiency and peace of mind for years to come. Outside, enjoy the benefits of a corner lot, providing extra privacy and natural light. Conveniently located near shopping, dining, and major highways, this home perfectly blends style, comfort, and convenience. Only thing missing is YOU
Payment Calculator
- Principal & Interest -
- Property Tax $
- Home Insurance $
- HOA Fees $
- Monthly -
Features
Building and Construction
- Covered Spaces: 0.00
- Exterior Features: Lighting, Sidewalk, Sliding Doors
- Fencing: Fenced
- Flooring: Carpet, Tile
- Living Area: 1984.00
- Roof: Shingle
Land Information
- Lot Features: Corner Lot, Private
School Information
- High School: East Bay-HB
- Middle School: Eisenhower-HB
- School Elementary: Corr-HB
Garage and Parking
- Garage Spaces: 1.00
- Open Parking Spaces: 0.00
- Parking Features: Covered, Driveway, Garage Door Opener
Eco-Communities
- Pool Features: In Ground
- Water Source: Public
Utilities
- Carport Spaces: 0.00
- Cooling: Central Air
- Heating: Central, Electric
- Pets Allowed: Number Limit, Yes
- Sewer: Public Sewer
- Utilities: Cable Available, Electricity Connected, Phone Available, Public, Sewer Connected, Underground Utilities, Water Connected
Finance and Tax Information
- Home Owners Association Fee Includes: Cable TV, Pool, Maintenance Structure, Maintenance Grounds, Trash, Water
- Home Owners Association Fee: 282.56
- Insurance Expense: 0.00
- Net Operating Income: 0.00
- Other Expense: 0.00
- Tax Year: 2023
Other Features
- Appliances: Cooktop, Dishwasher, Disposal, Dryer, Electric Water Heater, Microwave, Range, Refrigerator, Washer, Water Softener
- Association Name: Jennifer Tutko
- Association Phone: (813) 968-5665
- Country: US
- Interior Features: Ceiling Fans(s), Eat-in Kitchen, In Wall Pest System, Living Room/Dining Room Combo, Open Floorplan, PrimaryBedroom Upstairs, Stone Counters, Thermostat, Walk-In Closet(s)
- Legal Description: TUSCANY BAY REPLAT LOT 6 BLOCK 2
- Levels: Two
- Area Major: 33534 - Gibsonton
- Occupant Type: Owner
- Parcel Number: U-11-31-19-9BG-000002-00006.0
- Style: Florida
- View: Garden
- Views: 10
- Zoning Code: PD
Similar Properties
Nearby Subdivisions

- One Click Broker
- 800.557.8193
- Toll Free: 800.557.8193
- billing@brokeridxsites.com



