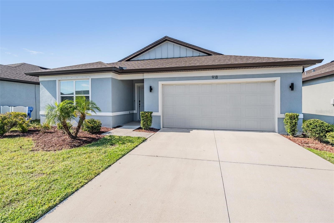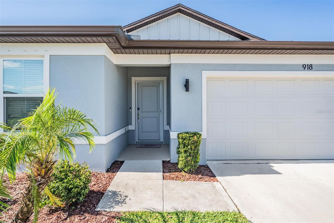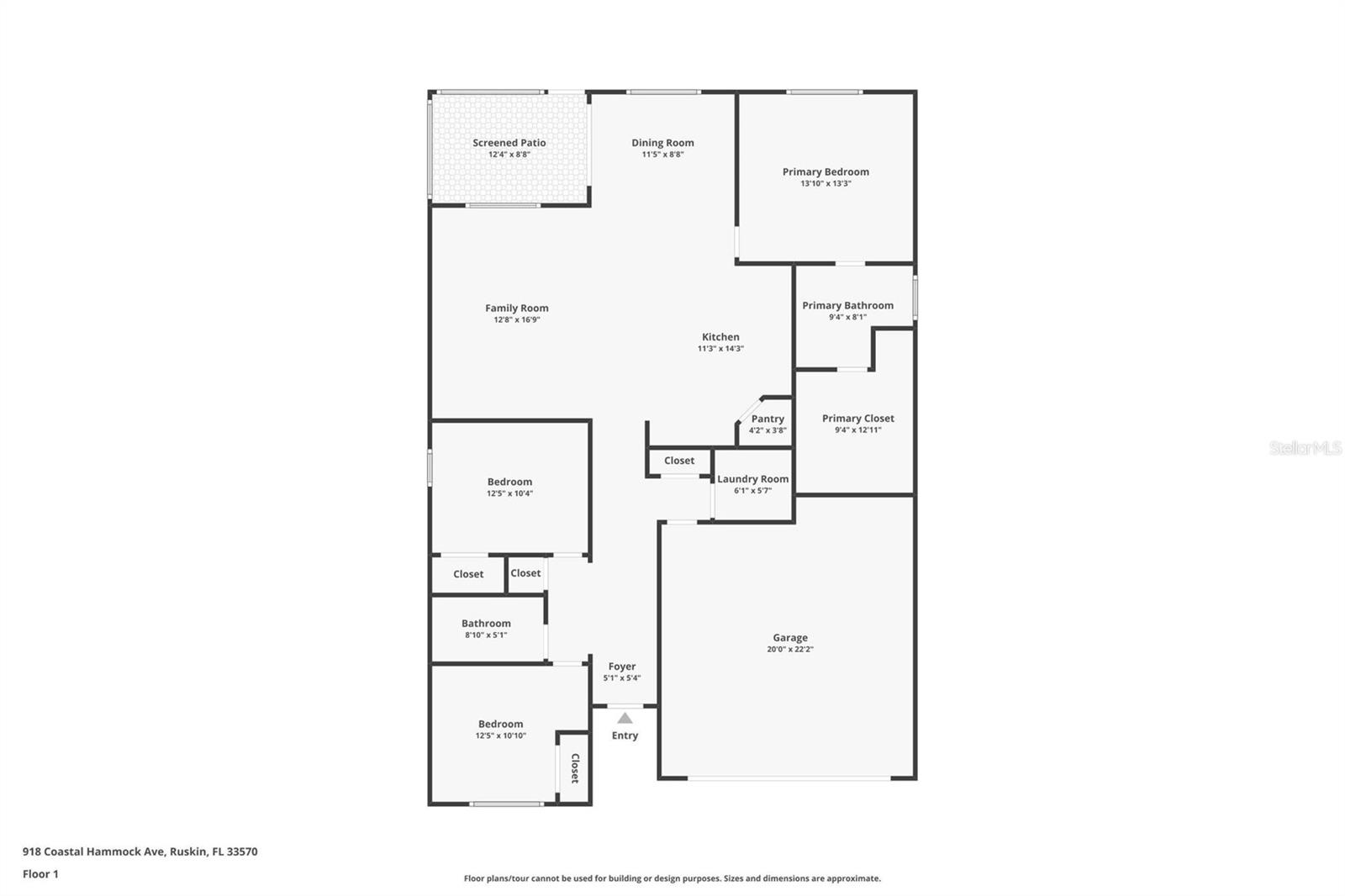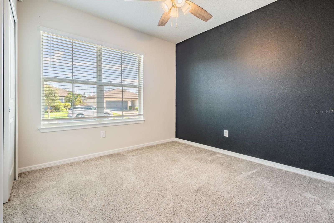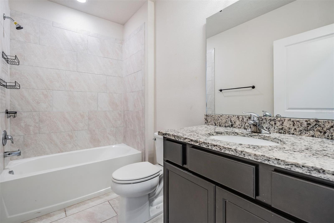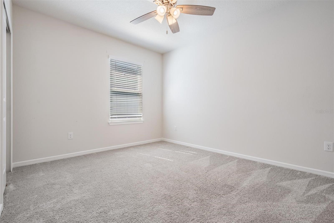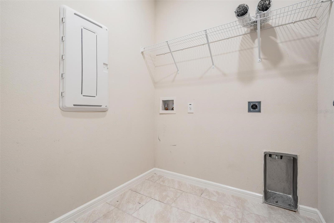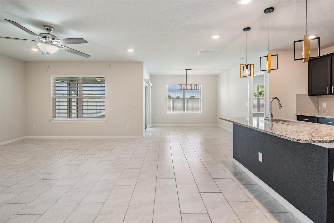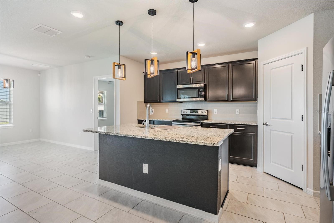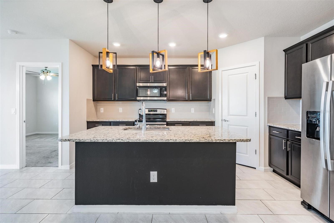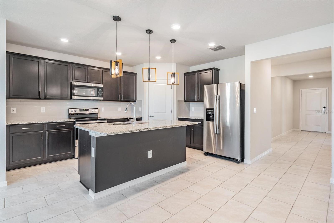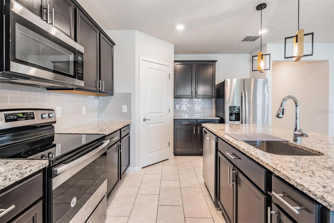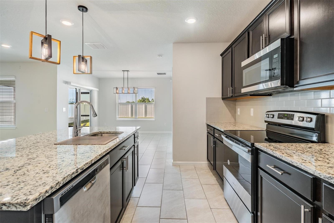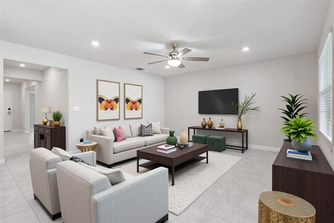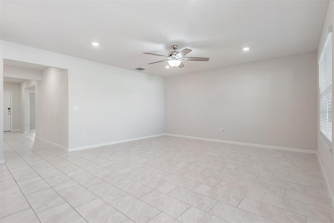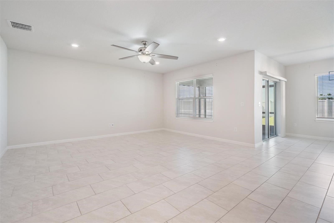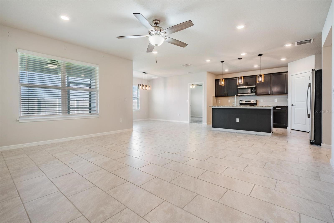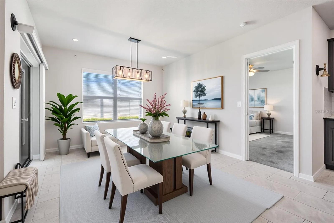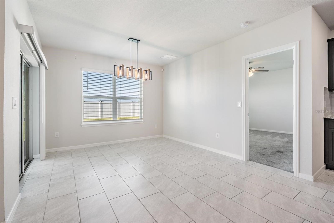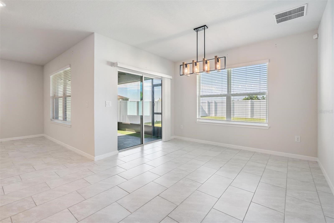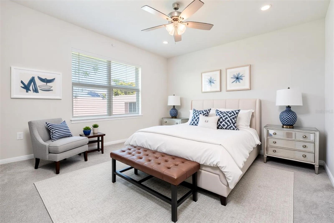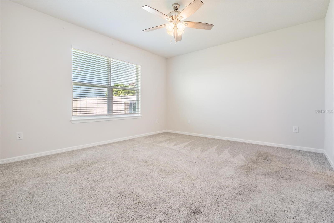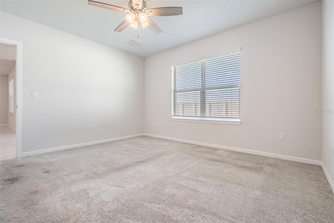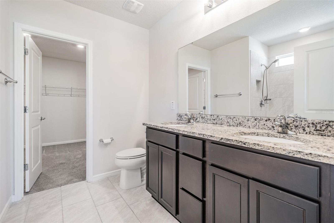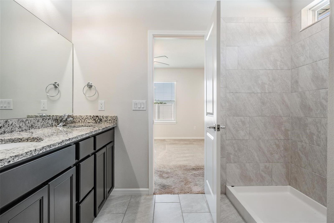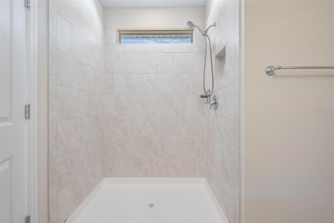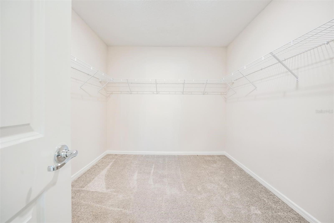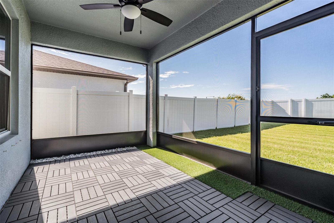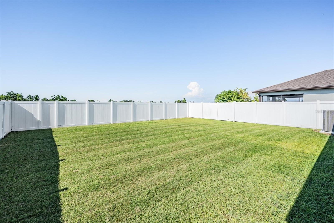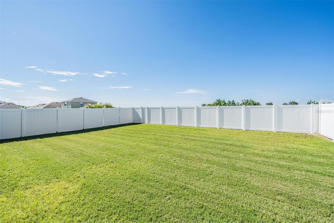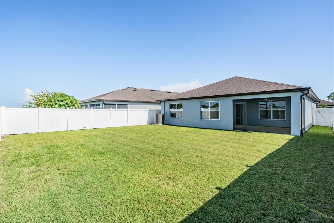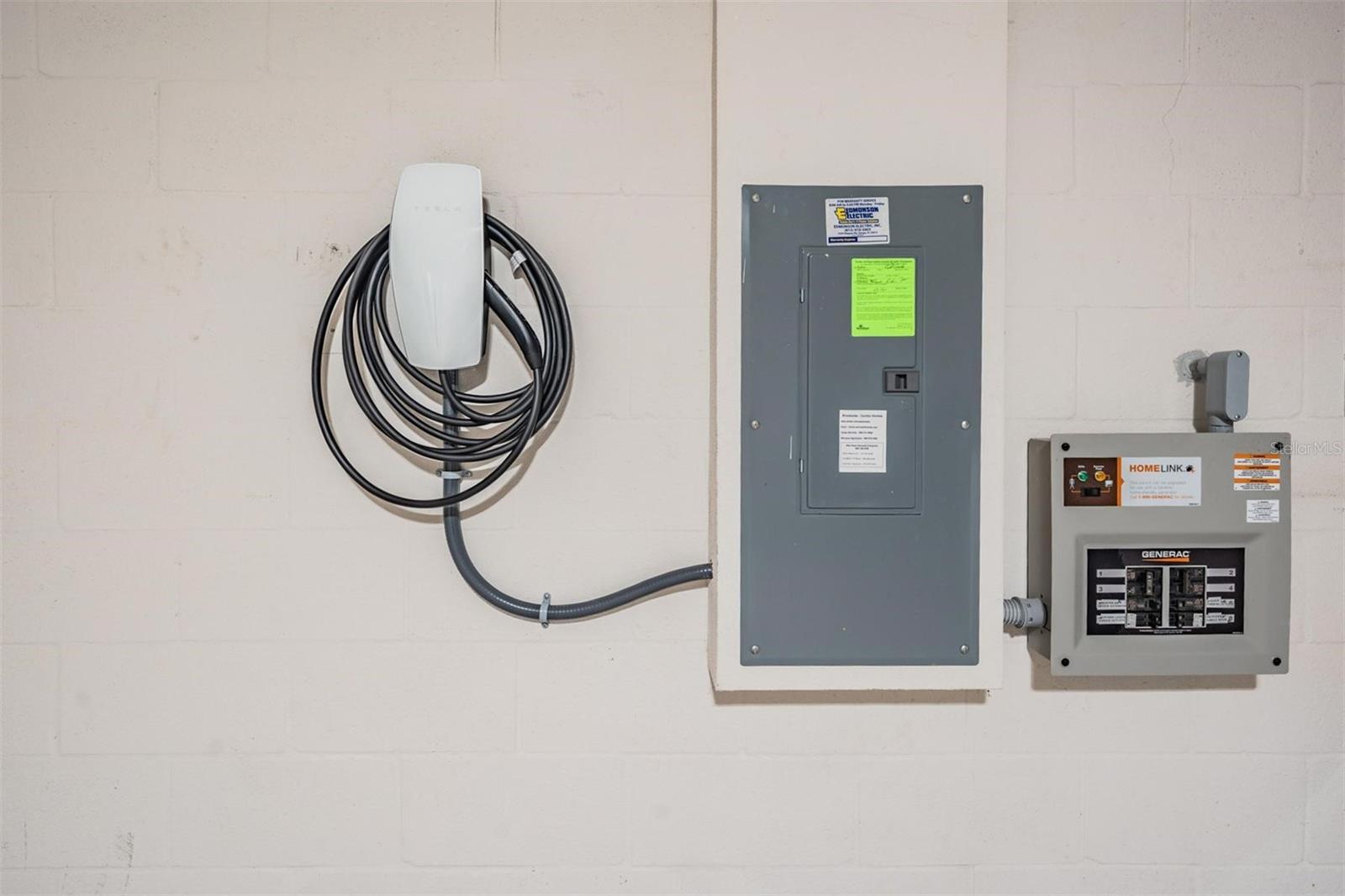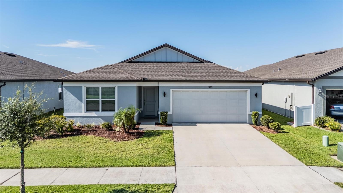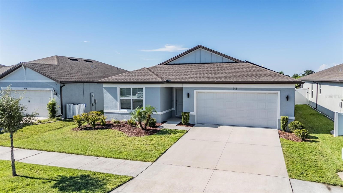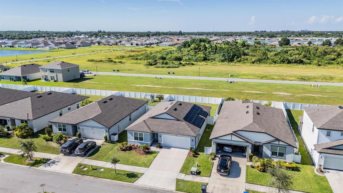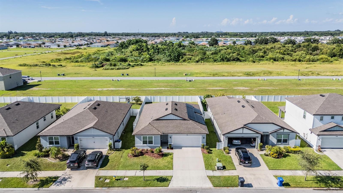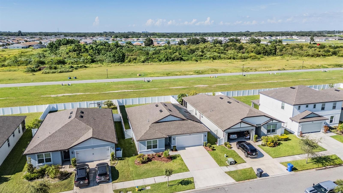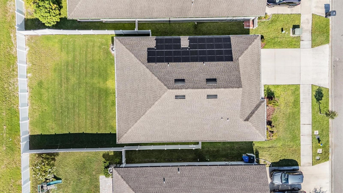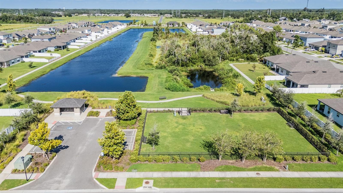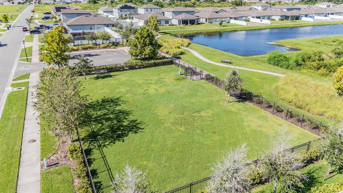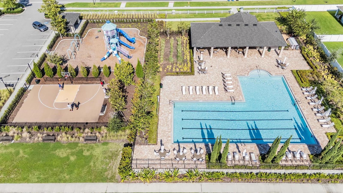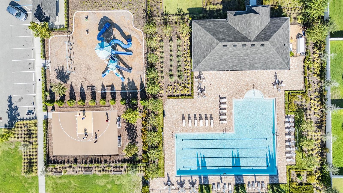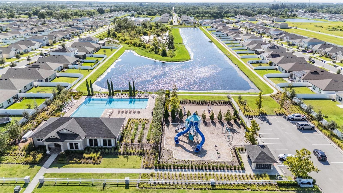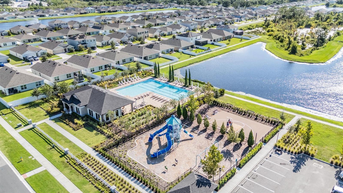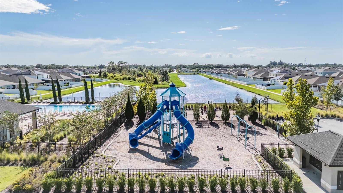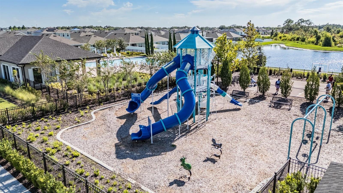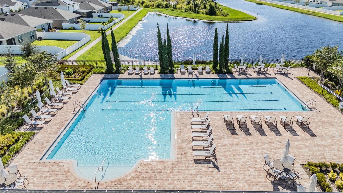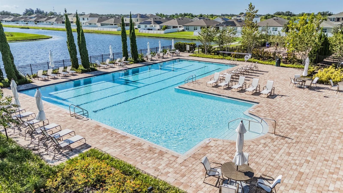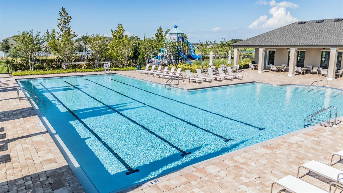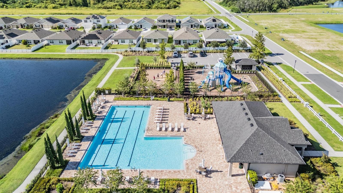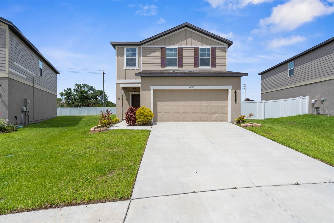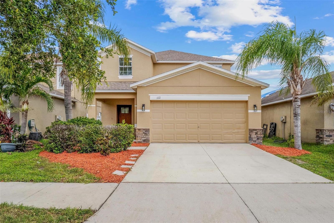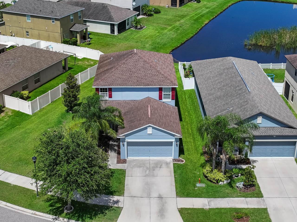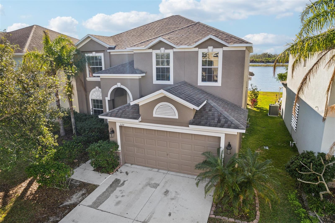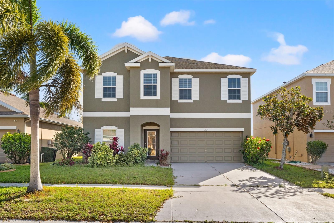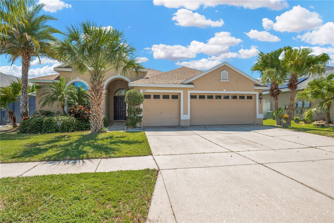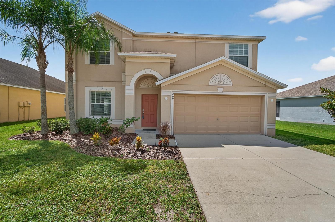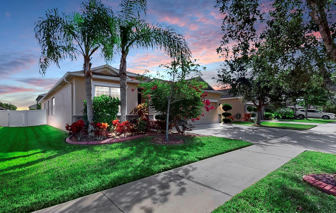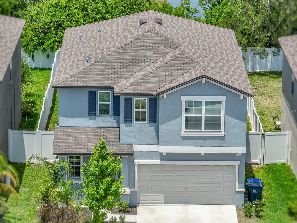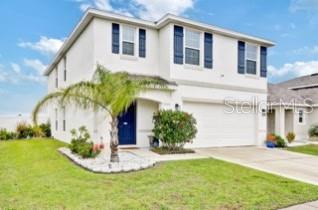918 Coastal Hammock Avenue, RUSKIN, FL 33570
Property Photos
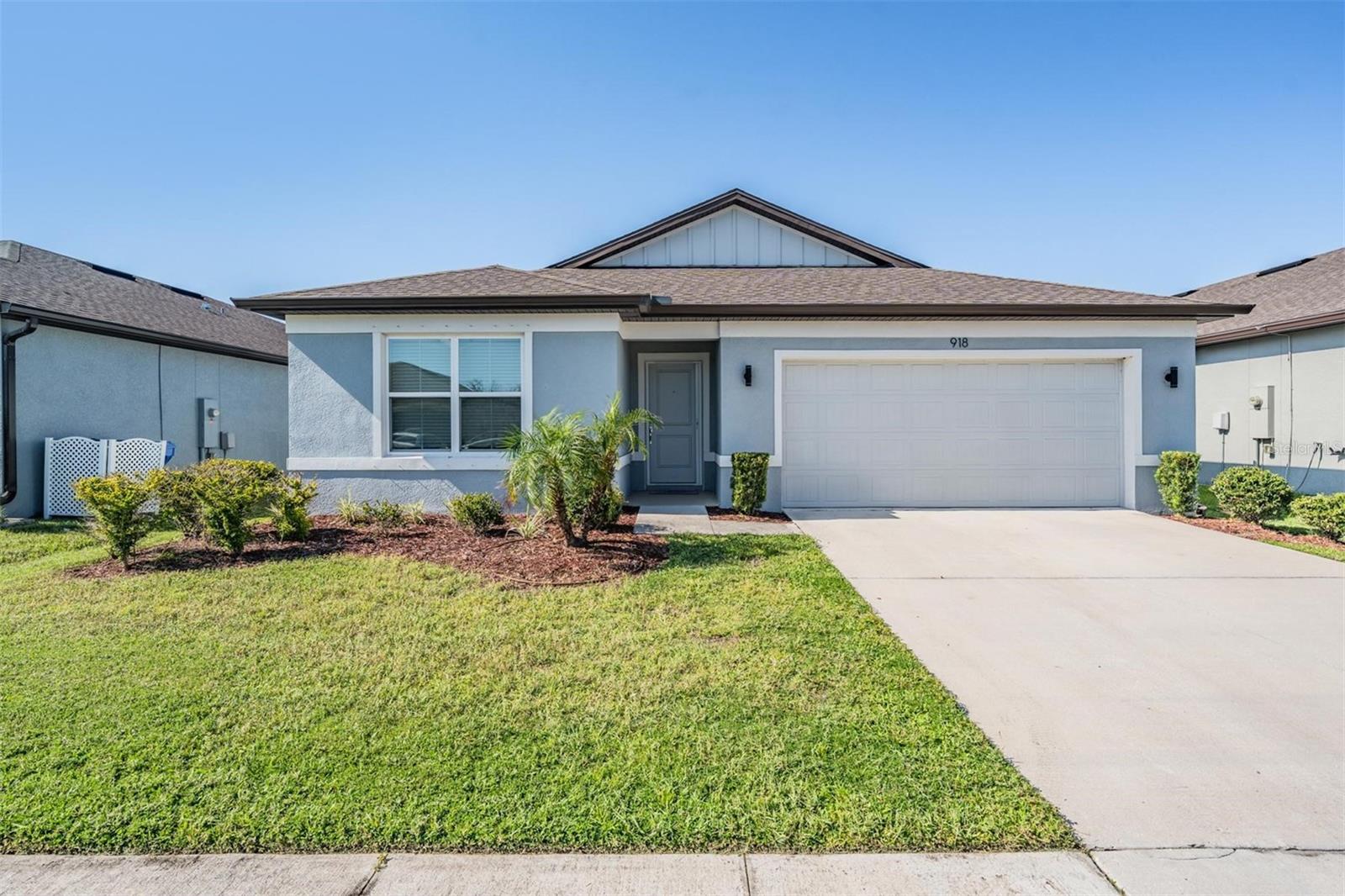
Would you like to sell your home before you purchase this one?
Priced at Only: $339,000
For more Information Call:
Address: 918 Coastal Hammock Avenue, RUSKIN, FL 33570
Property Location and Similar Properties
- MLS#: TB8419455 ( Residential )
- Street Address: 918 Coastal Hammock Avenue
- Viewed: 77
- Price: $339,000
- Price sqft: $149
- Waterfront: No
- Year Built: 2020
- Bldg sqft: 2268
- Bedrooms: 3
- Total Baths: 2
- Full Baths: 2
- Garage / Parking Spaces: 2
- Days On Market: 108
- Additional Information
- Geolocation: 27.6995 / -82.4217
- County: HILLSBOROUGH
- City: RUSKIN
- Zipcode: 33570
- Subdivision: Brookside Estates
- Elementary School: Ruskin HB
- Middle School: Shields HB
- High School: Lennard HB
- Provided by: ALIGN RIGHT REALTY CARROLLWOOD
- Contact: Mario Banales
- 813-374-6050

- DMCA Notice
-
DescriptionOne or more photo(s) has been virtually staged. PRICE DROP NOW $339,000! Skip the wait for new construction this move in ready 3 bed, 2 bath home in Brookside is packed with upgrades and ready to go right now. Youll love the open floor plan, granite countertops, large kitchen island, and all appliances included. The spacious living and dining areas flow to a covered lanai and fenced backyard, perfect for entertaining or relaxing in privacy. The primary suite features a walk in closet, dual vanity, and tiled walk in shower. Two additional bedrooms and a full guest bath complete the layout ideal for family, guests, or a home office. This home also comes loaded with extras you wont find in new builds at this price: paid off solar panels, a Tesla charger, Generac transfer switch, and washer/dryer included. All this in a low fee community with a pool, clubhouse, playground, and mail station just $10/month HOA! At this price, this one wont last long. Secure a move in ready, energy efficient home in one of South Shores most convenient locations before its gone!
Payment Calculator
- Principal & Interest -
- Property Tax $
- Home Insurance $
- HOA Fees $
- Monthly -
Features
Building and Construction
- Covered Spaces: 0.00
- Exterior Features: Hurricane Shutters, Sidewalk, Sprinkler Metered
- Flooring: Ceramic Tile
- Living Area: 1650.00
- Roof: Shingle
Property Information
- Property Condition: Completed
Land Information
- Lot Features: Landscaped
School Information
- High School: Lennard-HB
- Middle School: Shields-HB
- School Elementary: Ruskin-HB
Garage and Parking
- Garage Spaces: 2.00
- Open Parking Spaces: 0.00
Eco-Communities
- Water Source: Public
Utilities
- Carport Spaces: 0.00
- Cooling: Central Air
- Heating: Central
- Pets Allowed: Yes
- Sewer: Public Sewer
- Utilities: Cable Connected, Electricity Connected, Sewer Connected, Water Connected
Finance and Tax Information
- Home Owners Association Fee: 85.00
- Insurance Expense: 0.00
- Net Operating Income: 0.00
- Other Expense: 0.00
- Tax Year: 2024
Other Features
- Appliances: Dishwasher, Microwave, Range, Refrigerator
- Association Name: Sherwood Manor HOA
- Association Phone: (281) 870-0585
- Country: US
- Interior Features: Ceiling Fans(s), Living Room/Dining Room Combo, Stone Counters
- Legal Description: BROOKSIDE ESTATES PHASE 1 AND 2 LOT 6 BLOCK 5
- Levels: One
- Area Major: 33570 - Ruskin/Apollo Beach
- Occupant Type: Vacant
- Parcel Number: U-17-32-19-B93-000005-00006.0
- Possession: Close Of Escrow
- Style: Florida
- Views: 77
- Zoning Code: PD
Similar Properties
Nearby Subdivisions
Addison Manor
Antigua Cove Ph 1
Antigua Cove Ph 2
Antigua Cove Ph 3a
Antigua Cove Ph 3b
Bahia Lakes Ph 02
Bahia Lakes Ph 1
Bahia Lakes Ph 2
Bahia Lakes Ph 3
Bahia Lakes Ph 4
Bayou Pass
Bayou Pass Village
Bayou Pass Village Ph Four
Bayou Pass Villg Ph Three
Bayridge
Brookside
Brookside Estates
Brookside Estates Phase 1 And
Byrd Acres
Careys Pirate Point
College Chase Ph 1
Collura Sub
Collura Sub 1st Add
Glencovebaypark Ph 2
Gores Add To Ruskin Flor
Hawks Point
Hawks Point Ph 1a1
Hawks Point Ph 1b1
Hawks Point Ph 1b2 2nd Pt
Hawks Point Ph 1c
Hawks Point Ph 1c2 1d
Hawks Point Ph S1
Hawks Point Ph S2
Island Resort At Mariners Club
Iv7
Kims Cove
Leisey Sub
Lillie Estates
Lost River Preserve Ph 2
Lost River Preserve Ph I
Manring Emery Sub
Mira Lago West Ph 1
Mira Lago West Ph 2a
Mira Lago West Ph 2b
Mira Lago West Ph 3
North Branch Shores
Osprey Reserve
Pelican Point
Pirates Point Minor Subdivisi
Point Heron
River Bend Ph 1a
River Bend Ph 3a
River Bend Ph 3b
River Bend Ph 4a
River Bend Ph 4b
River Bend Phase 4a
River Bend West Sub
Riverbend West Ph 1
Riverbend West Ph 2
Riverbend West Subdivision Pha
Ruskin City 1st Add
Ruskin City Map
Ruskin City Map Of
Ruskin Colony Farms
Ruskin Colony Farms 1st Extens
Ruskin Reserve
Sable Cove
Sandpiper Point
Shell Cove
Shell Cove Ph 1
Shell Cove Ph 2
Shell Point 1st Add
Shell Point Road Sub
Shell Point Sub
Sherwood Forest
South Haven
Southshore Yacht Club
Spencer Creek
Spencer Creek Phase 1
Spencer Crk Ph 1
Spencer Crk Ph 2
Spyglass At River Bend
Sun City Ross Add To
Unplatted
Venetian At Bay Park
Wellington North At Bay Park
Wellington South At Bay Park
Wynnmere East Ph 1
Wynnmere East Ph 2
Wynnmere West Ph 1
Wynnmere West Ph 2 3

- One Click Broker
- 800.557.8193
- Toll Free: 800.557.8193
- billing@brokeridxsites.com



