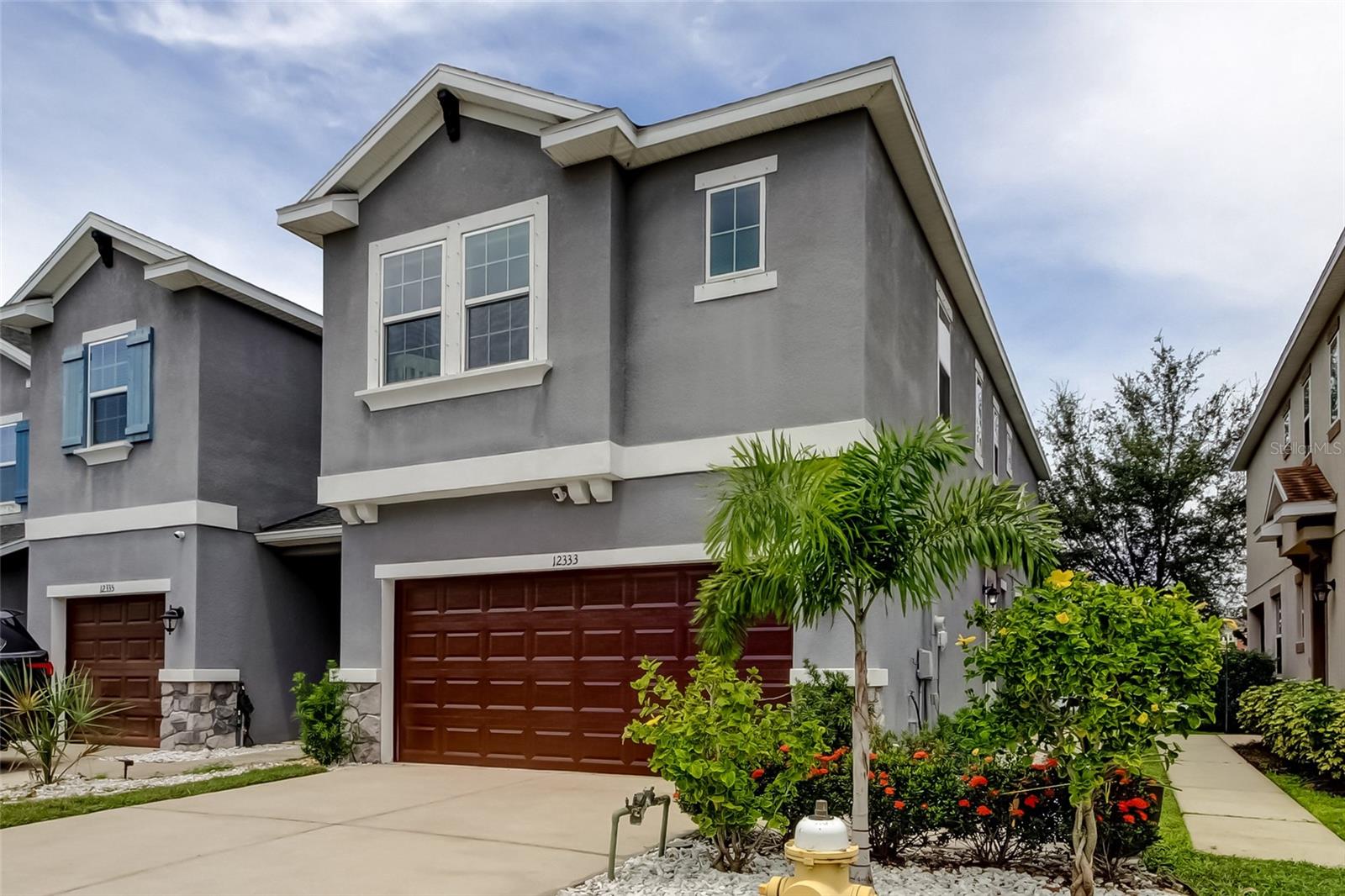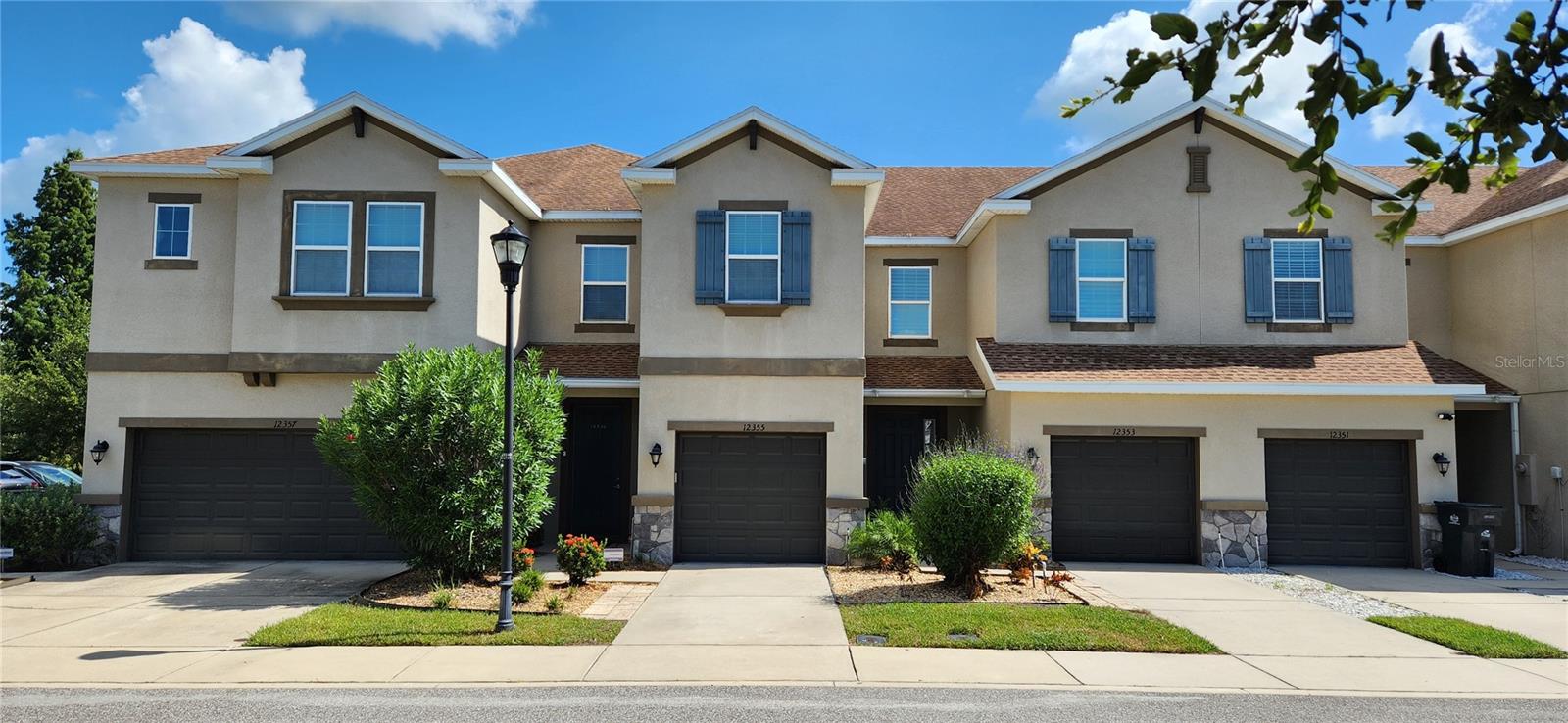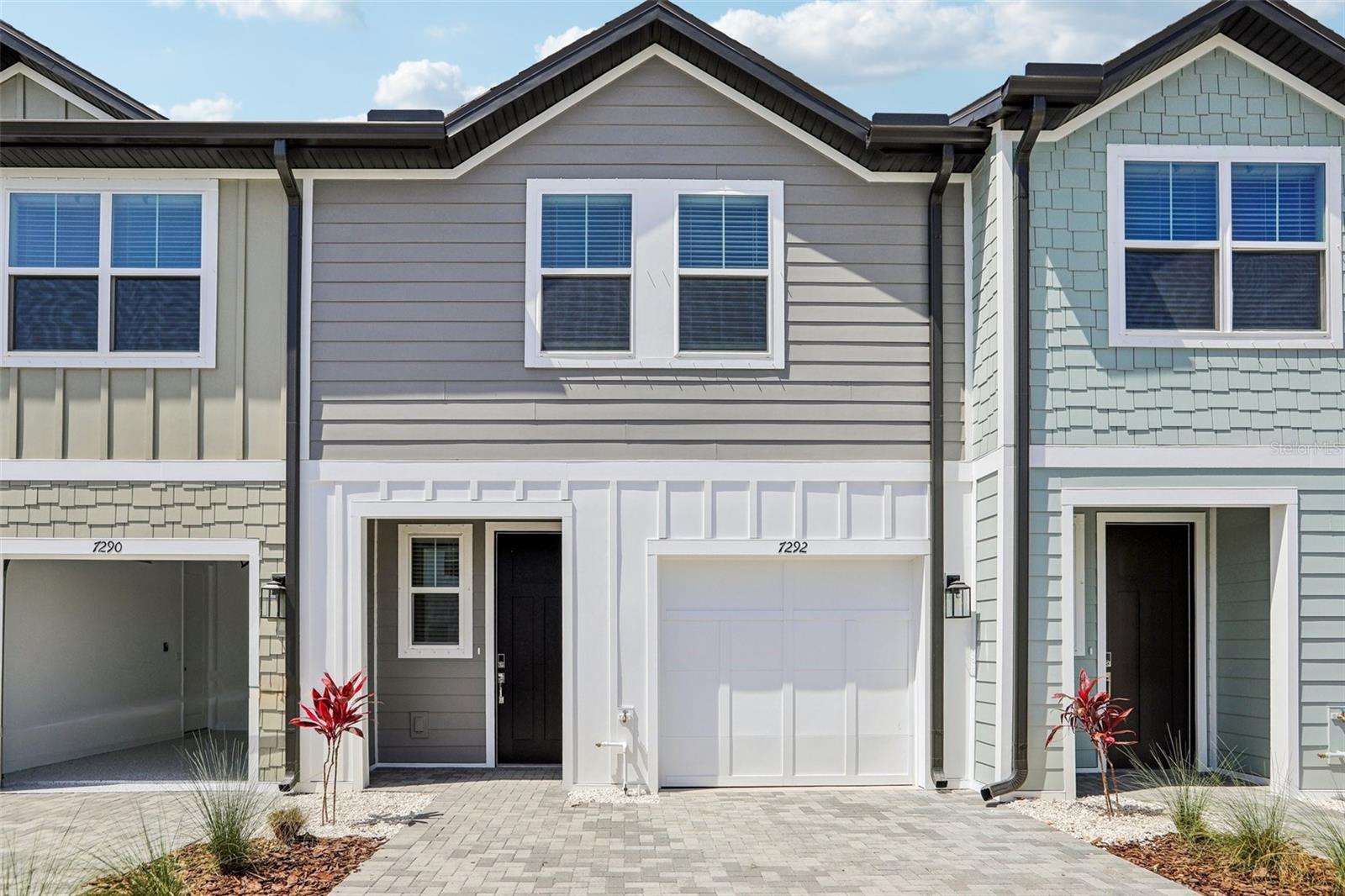12333 Bayou Flats Lane, TAMPA, FL 33635
Property Photos

Would you like to sell your home before you purchase this one?
Priced at Only: $415,000
For more Information Call:
Address: 12333 Bayou Flats Lane, TAMPA, FL 33635
Property Location and Similar Properties
- MLS#: TB8419434 ( Residential )
- Street Address: 12333 Bayou Flats Lane
- Viewed: 12
- Price: $415,000
- Price sqft: $178
- Waterfront: No
- Year Built: 2017
- Bldg sqft: 2332
- Bedrooms: 3
- Total Baths: 3
- Full Baths: 2
- 1/2 Baths: 1
- Garage / Parking Spaces: 2
- Days On Market: 17
- Additional Information
- Geolocation: 28.0244 / -82.6392
- County: HILLSBOROUGH
- City: TAMPA
- Zipcode: 33635
- Subdivision: Jackson Square Twnhms
- Elementary School: Lowry HB
- Middle School: Farnell HB
- High School: Alonso HB
- Provided by: FLORIDA EXECUTIVE REALTY
- Contact: Emily Harkins
- 813-324-2440

- DMCA Notice
-
DescriptionRare Find! This 3 bedroom townhome with a 2 car garage features an open floor plan, upstairs loft and laundry room, and water views from both the front and back. Enjoy the outdoors from the screened lanai. Built in 2017 and never flooded during the 2024 hurricanes. Includes brand new microwave, oven and dishwasher. Conveniently located on the edge of Pinellas and Hillsborough County, just 15 minutes from Tampa International Airport, and minutes from R.E. Olds Park in Oldsmarknown for its weekend festivals and community events. Walking distance to Upper Tampa Bay Park one of Hillsborough county's most popular county parks, offering canoe rentals, nature trails, fishing docks, and summer camps. Located in one of the most top rated school zones in Hillsborough County. Townhomes with a 2 car garage in this area are extremely raredont miss this one
Payment Calculator
- Principal & Interest -
- Property Tax $
- Home Insurance $
- HOA Fees $
- Monthly -
Features
Building and Construction
- Covered Spaces: 0.00
- Exterior Features: Hurricane Shutters
- Flooring: Carpet, Ceramic Tile, Hardwood
- Living Area: 1872.00
- Roof: Shingle
School Information
- High School: Alonso-HB
- Middle School: Farnell-HB
- School Elementary: Lowry-HB
Garage and Parking
- Garage Spaces: 2.00
- Open Parking Spaces: 0.00
Eco-Communities
- Water Source: Public
Utilities
- Carport Spaces: 0.00
- Cooling: Central Air
- Heating: Central
- Pets Allowed: Yes
- Sewer: Public Sewer
- Utilities: Public
Finance and Tax Information
- Home Owners Association Fee Includes: Maintenance Grounds, Maintenance, Trash
- Home Owners Association Fee: 400.00
- Insurance Expense: 0.00
- Net Operating Income: 0.00
- Other Expense: 0.00
- Tax Year: 2024
Other Features
- Appliances: Dishwasher, Disposal, Dryer, Microwave, Range, Refrigerator, Washer, Water Softener
- Association Name: Staci Hurlburt
- Association Phone: 8139065255
- Country: US
- Interior Features: Ceiling Fans(s), Eat-in Kitchen, High Ceilings, Kitchen/Family Room Combo, Open Floorplan, Stone Counters, Walk-In Closet(s), Window Treatments
- Legal Description: JACKSON SQUARE TOWNHOMES LOT 13
- Levels: Two
- Area Major: 33635 - Tampa
- Occupant Type: Owner
- Parcel Number: U-30-28-17-A48-000000-00013.0
- Views: 12
- Zoning Code: PD
Similar Properties

- One Click Broker
- 800.557.8193
- Toll Free: 800.557.8193
- billing@brokeridxsites.com



































