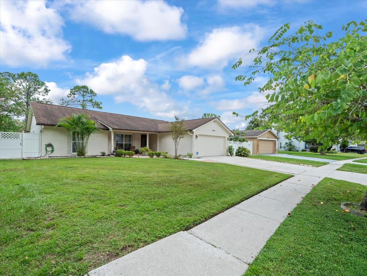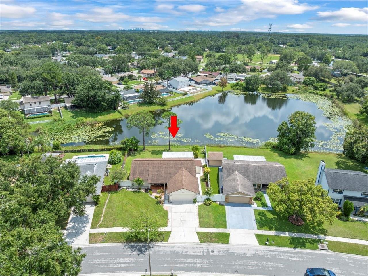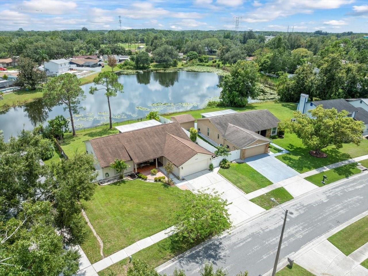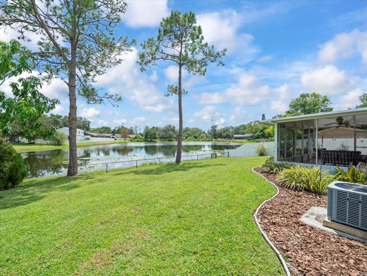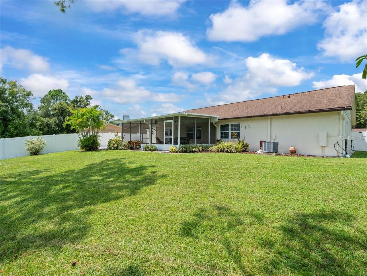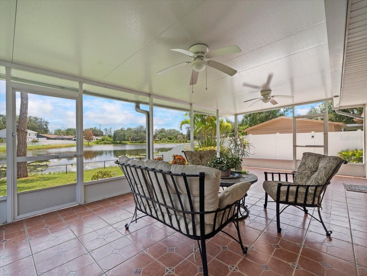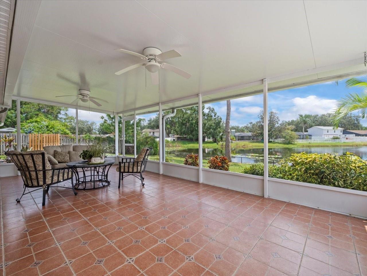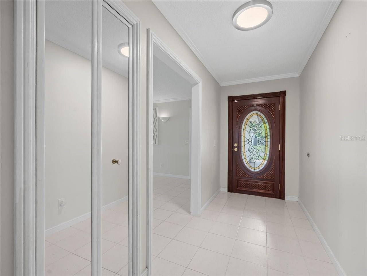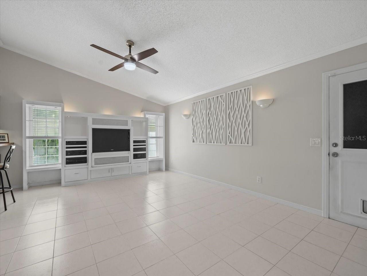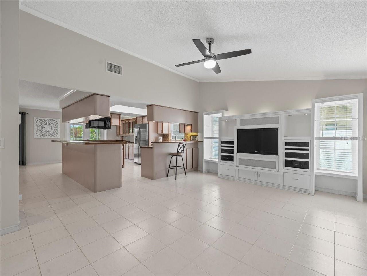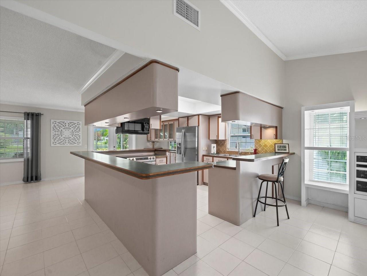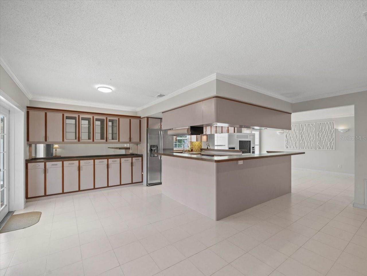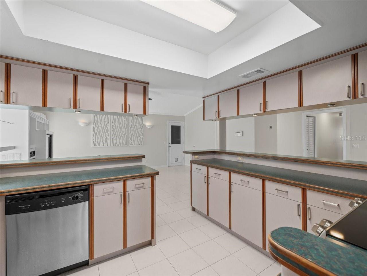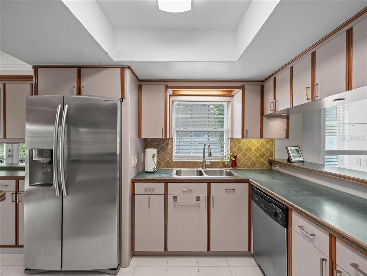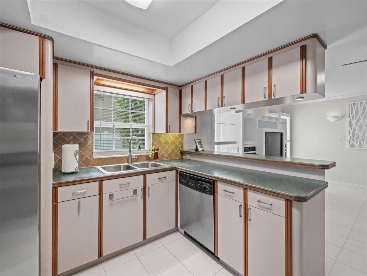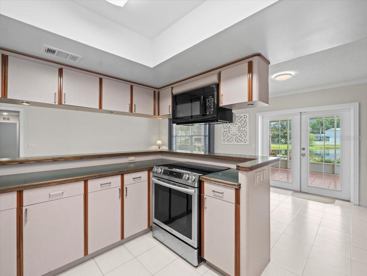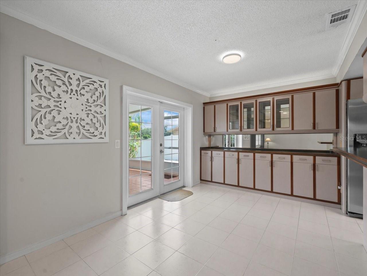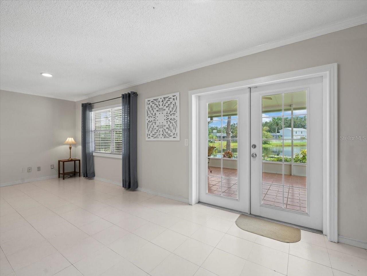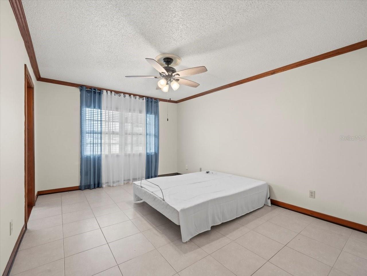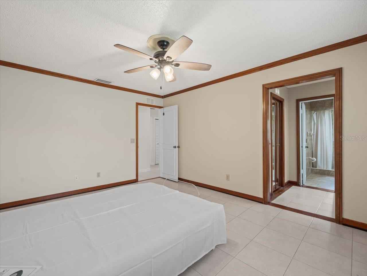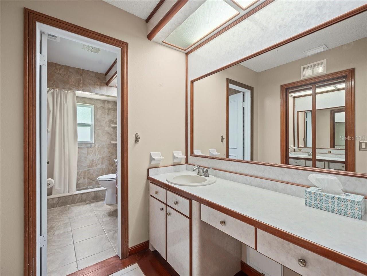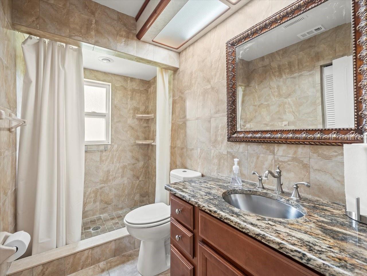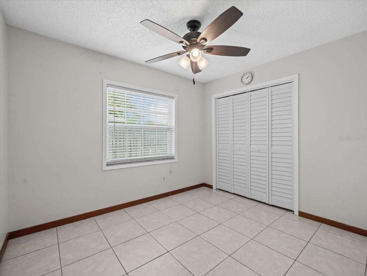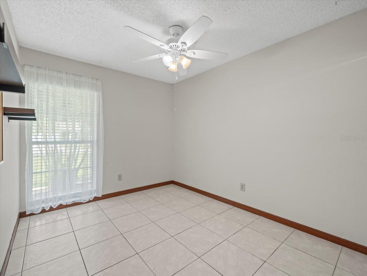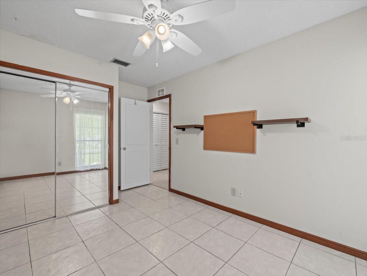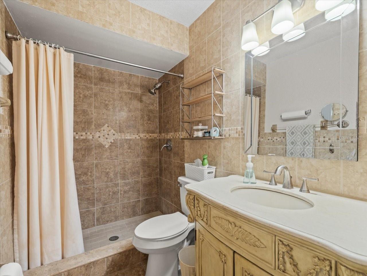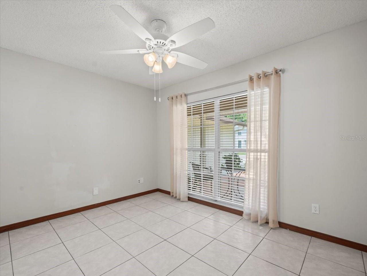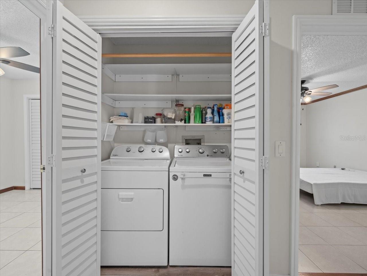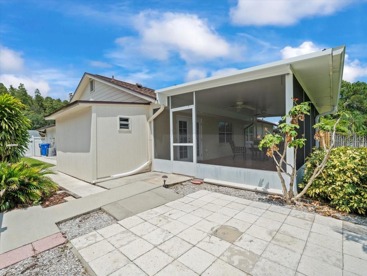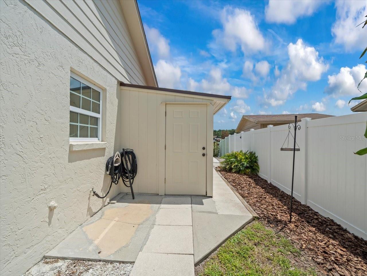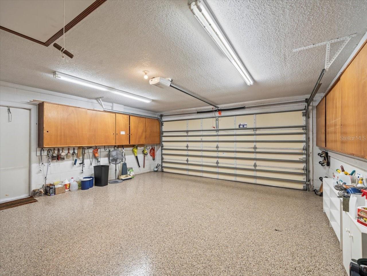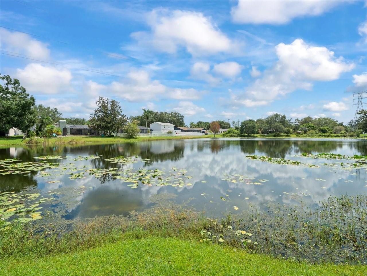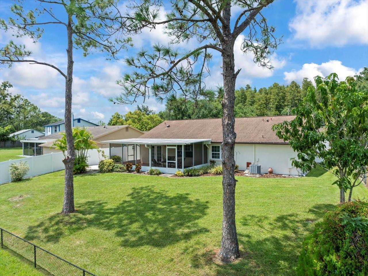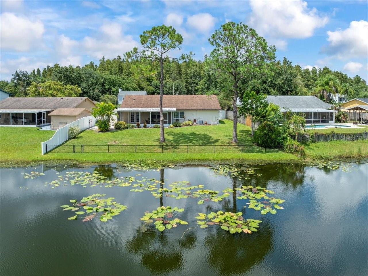15909 Marshfield Drive Drive, TAMPA, FL 33624
Property Photos
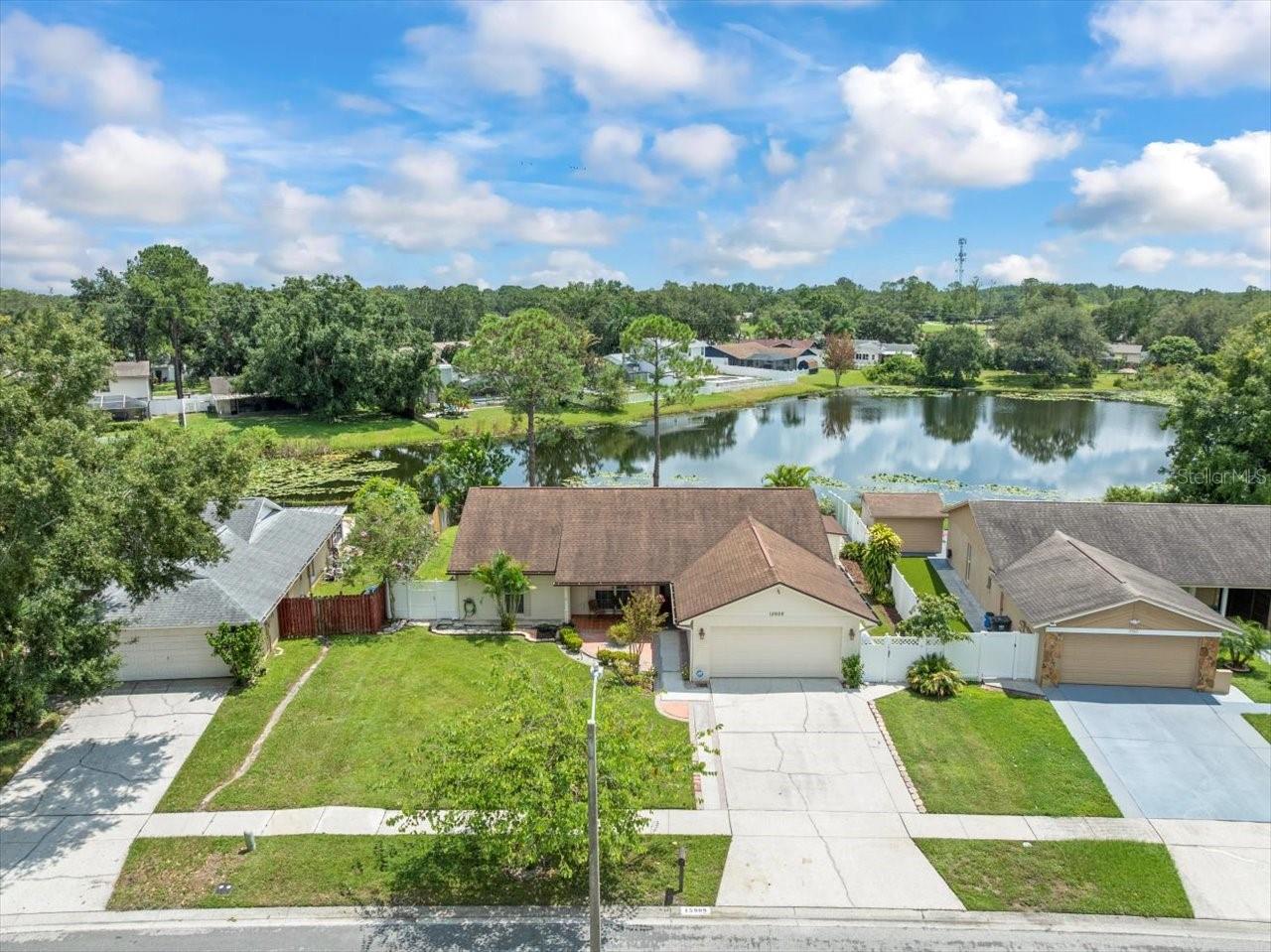
Would you like to sell your home before you purchase this one?
Priced at Only: $450,000
For more Information Call:
Address: 15909 Marshfield Drive Drive, TAMPA, FL 33624
Property Location and Similar Properties
- MLS#: TB8419401 ( Residential )
- Street Address: 15909 Marshfield Drive Drive
- Viewed: 7
- Price: $450,000
- Price sqft: $176
- Waterfront: Yes
- Wateraccess: Yes
- Waterfront Type: Pond
- Year Built: 1985
- Bldg sqft: 2560
- Bedrooms: 4
- Total Baths: 2
- Full Baths: 2
- Garage / Parking Spaces: 2
- Days On Market: 16
- Additional Information
- Geolocation: 28.0985 / -82.5399
- County: HILLSBOROUGH
- City: TAMPA
- Zipcode: 33624
- Subdivision: Country Place West
- Elementary School: Northwest HB
- Middle School: Hill HB
- High School: Steinbrenner High School
- Provided by: COLDWELL BANKER REALTY
- Contact: Joe Lewkowicz
- 813-289-1712

- DMCA Notice
-
DescriptionCharming 4 Bedroom, 2 Bathroom Home with Pond Views, Open Layout & Spacious Backyard Retreat. Welcome to this beautifully maintained single family home that perfectly combines modern convenience, thoughtful design, and timeless charm. With 4 bedrooms, 2 bathrooms, and 1,696 square feet of living space an ideal fit for anyone seeking a comfortable and inviting retreat. Inside you will experience the warmth of an open layout, where the main living areas flow seamlessly together, creating a bright and inviting atmosphere. The spacious living room is filled with natural light and offers direct access to the outdoors through elegant French doors. At the heart of the home is the spacious kitchen, designed with functionality and style in mind. The primary bedroom suite serves as a peaceful escape, complete with a private en suite bathroom and walk in closet for added comfort and convenience. The additional bedrooms share a guest bath with walk in shower. Step outside and enjoy your very own backyard retreat. The covered patio offers a wonderful space for outdoor dining or entertaining, while the large, fenced in backyard provides both privacy and room for recreation. Mature landscaping enhances the beauty of the space, and the tranquil pond view adds a serene backdrop that can be enjoyed year round. Outdoor shed on the side of the home offers additional storage options. Great location near shopping, dining and highways, also located in the A rated Steinbrenner school district.
Payment Calculator
- Principal & Interest -
- Property Tax $
- Home Insurance $
- HOA Fees $
- Monthly -
Features
Building and Construction
- Covered Spaces: 0.00
- Exterior Features: Lighting, Outdoor Grill, Sidewalk
- Fencing: Fenced
- Flooring: Ceramic Tile, Tile
- Living Area: 1696.00
- Roof: Shingle
Property Information
- Property Condition: Completed
Land Information
- Lot Features: City Limits, In County, Oversized Lot, Sidewalk
School Information
- High School: Steinbrenner High School
- Middle School: Hill-HB
- School Elementary: Northwest-HB
Garage and Parking
- Garage Spaces: 2.00
- Open Parking Spaces: 0.00
- Parking Features: Covered, Driveway, Garage Door Opener, Guest, Oversized
Eco-Communities
- Green Energy Efficient: Appliances, Lighting, Roof, Windows
- Water Source: Public
Utilities
- Carport Spaces: 0.00
- Cooling: Central Air
- Heating: Central, Electric
- Pets Allowed: Yes
- Sewer: Public Sewer
- Utilities: Cable Available, Electricity Available, Electricity Connected, Public, Water Available
Amenities
- Association Amenities: Park, Playground, Recreation Facilities, Tennis Court(s)
Finance and Tax Information
- Home Owners Association Fee: 150.00
- Insurance Expense: 0.00
- Net Operating Income: 0.00
- Other Expense: 0.00
- Tax Year: 2024
Other Features
- Appliances: Cooktop, Dishwasher, Disposal, Dryer, Electric Water Heater, Exhaust Fan, Freezer, Ice Maker, Microwave, Range, Refrigerator, Washer
- Association Name: Greenacre
- Country: US
- Furnished: Unfurnished
- Interior Features: Built-in Features, Ceiling Fans(s), Crown Molding, Dry Bar, High Ceilings, Kitchen/Family Room Combo, Living Room/Dining Room Combo, Open Floorplan, Solid Wood Cabinets, Split Bedroom, Vaulted Ceiling(s), Walk-In Closet(s), Wet Bar, Window Treatments
- Legal Description: COUNTRY PLACE WEST UNIT IV LOT 32 BLOCK 9
- Levels: One
- Area Major: 33624 - Tampa / Northdale
- Occupant Type: Owner
- Parcel Number: U-30-27-18-0Q0-000009-00032.0
- Possession: Close Of Escrow
- Style: Contemporary
- View: Garden, Water
- Zoning Code: PD/PD - P
Nearby Subdivisions
Andover Ph I
Beacon Meadows
Beacon Meadows Unit Iii A
Brookgreen Village Ii Sub
Carrollwood Crossing
Carrollwood Spgs
Carrollwood Spgs Unit 3
Carrollwood Sprgs Cluster Hms
Carrollwood Village Ph Two
Carrollwood Village Phase Iii
Casey Cove Estates
Country Aire Ph Three
Country Club Village At Carrol
Country Place
Country Place Unit Iv A
Country Place Unit Iv B
Country Place West
Country Place West Unit V
Country Run
Country Run Unit 1
Cypress Hollow
Cypress Meadows Sub
Cypress Trace
Fairway Village
Grove Point Village
Hampton Park
Hampton Park Unit 01
Hampton Park Unit 02
Longboat Landing
Lowell Village
North End Terrace
Northdale Golf Clb Sec D Un 1
Northdale Sec A
Northdale Sec B
Northdale Sec E
Northdale Sec F
Northdale Sec F Unit 1
Northdale Sec G
Northdale Sec H
Northdale Sec I
Northdale Sec J
Northdale Sec K
Northdale Sec R
Not In Hernando
Not On List
Paddock Trail
Parkwood Village
Pine Hollow
Reserve At Lake Leclare
Rosemount Village
Springwood Village
Stonehedge
Village Ix Of Carrollwood Vill
Village Vi Of Carrollwood Vill
Village Wood
Village Xiii
Village Xiv Of Carrollwood Vil
Wildewood Village Sub
Wingate Village
Wingate Village Unit 2
Woodacre Estates Of Northdale

- One Click Broker
- 800.557.8193
- Toll Free: 800.557.8193
- billing@brokeridxsites.com



