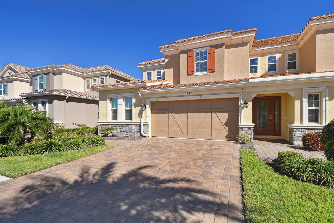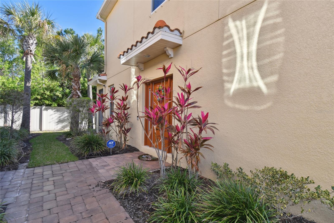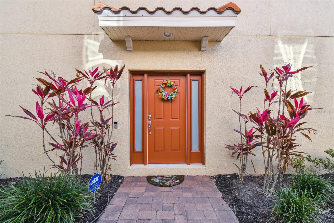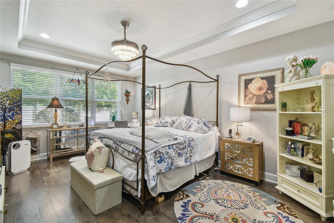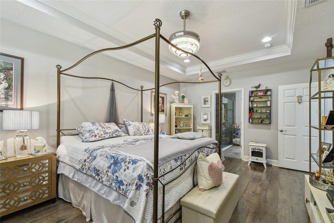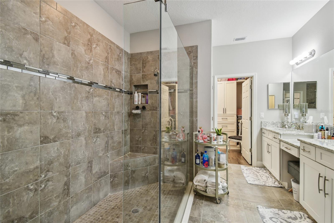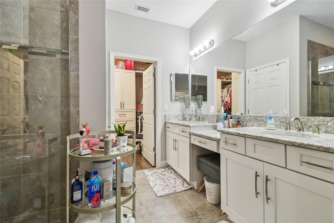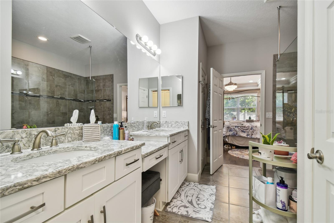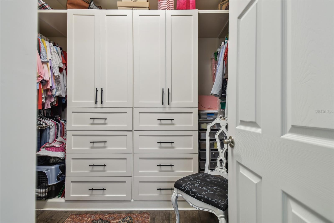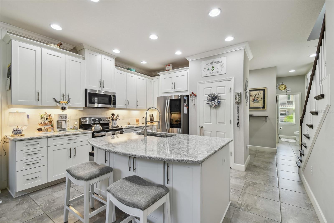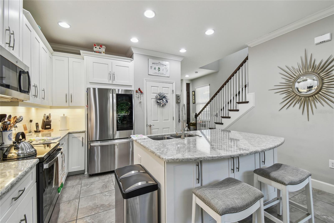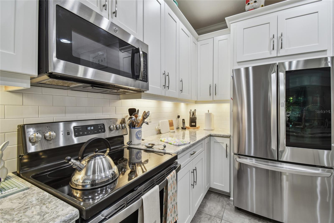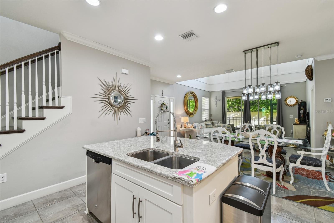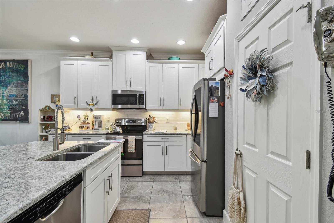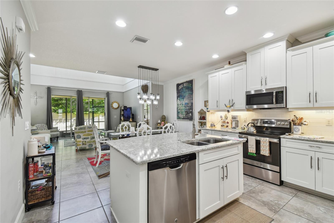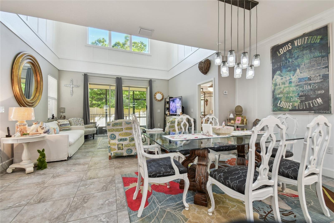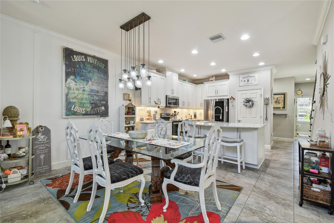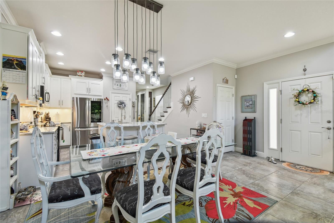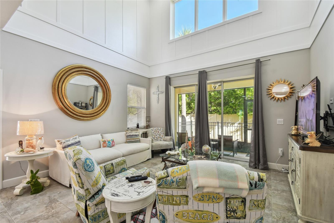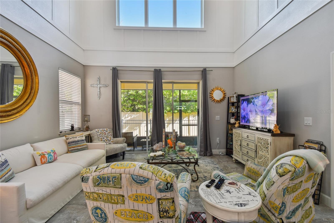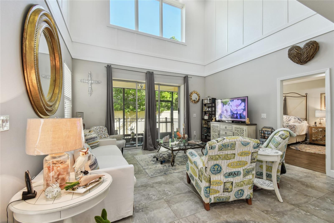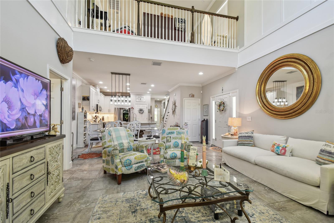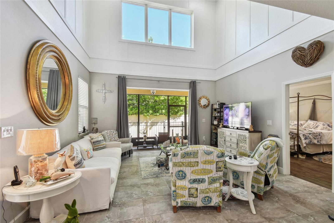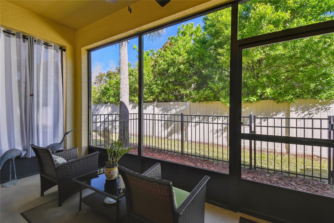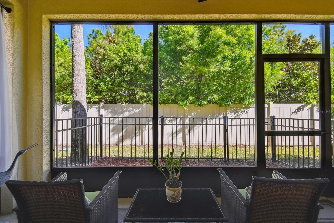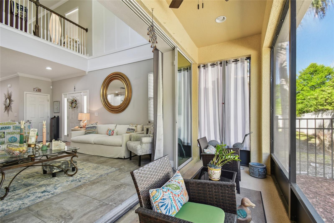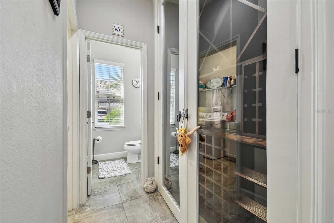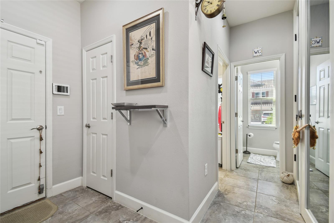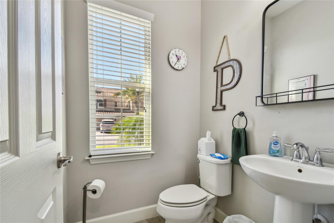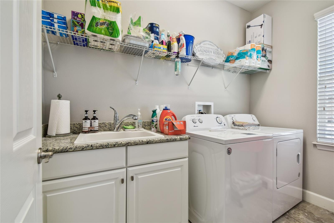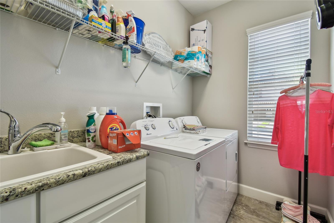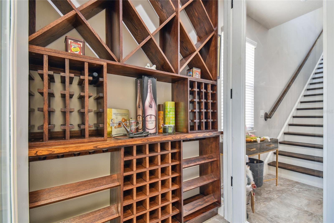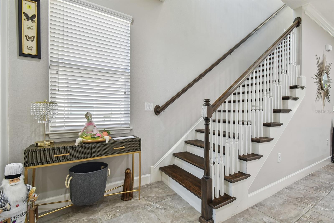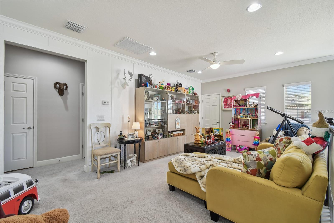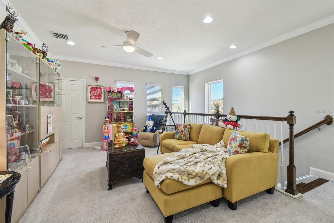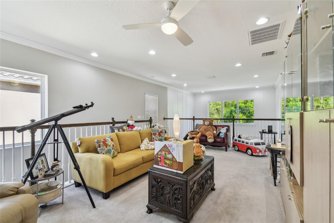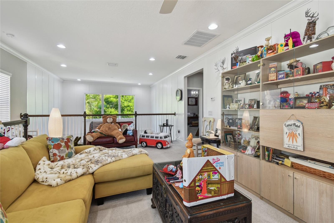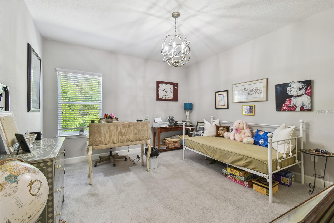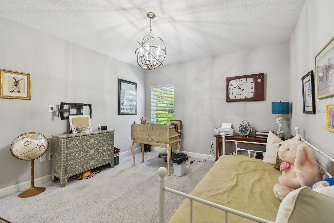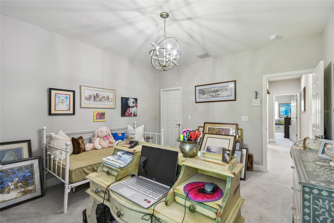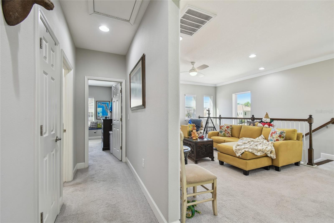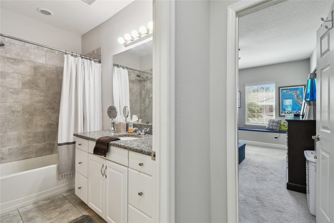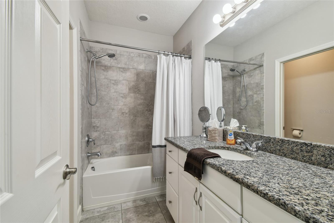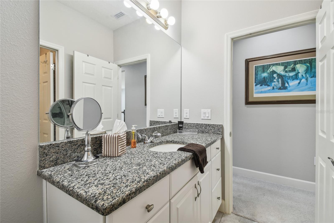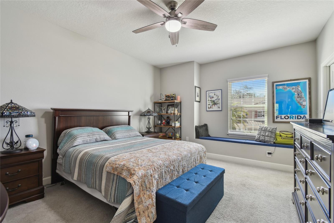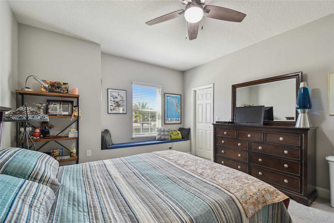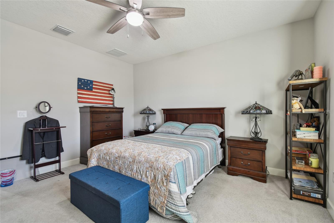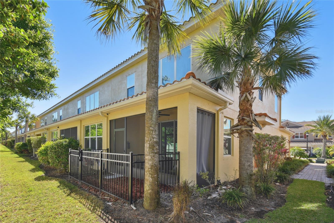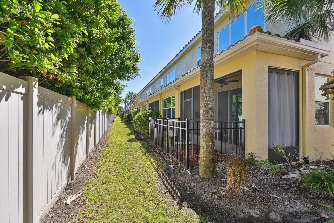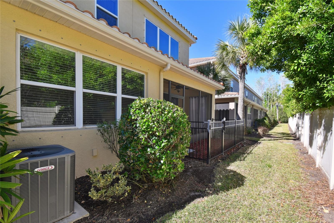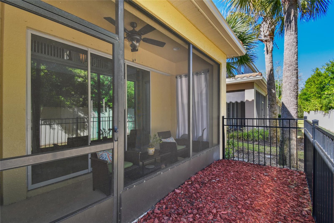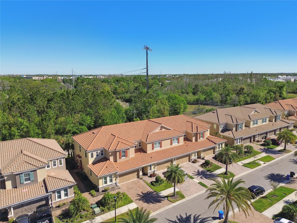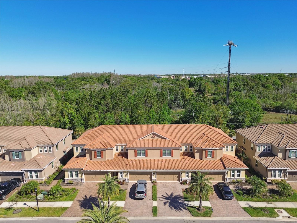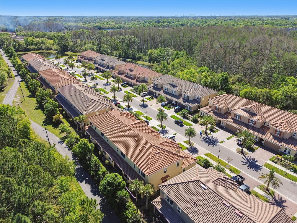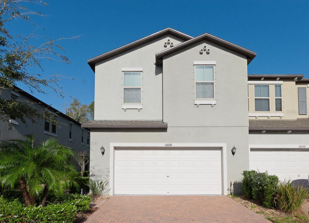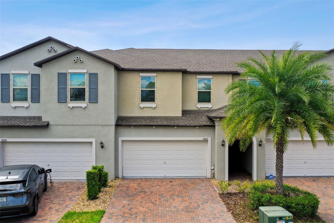8747 Terracina Lake Drive, TAMPA, FL 33625
Active
Property Photos
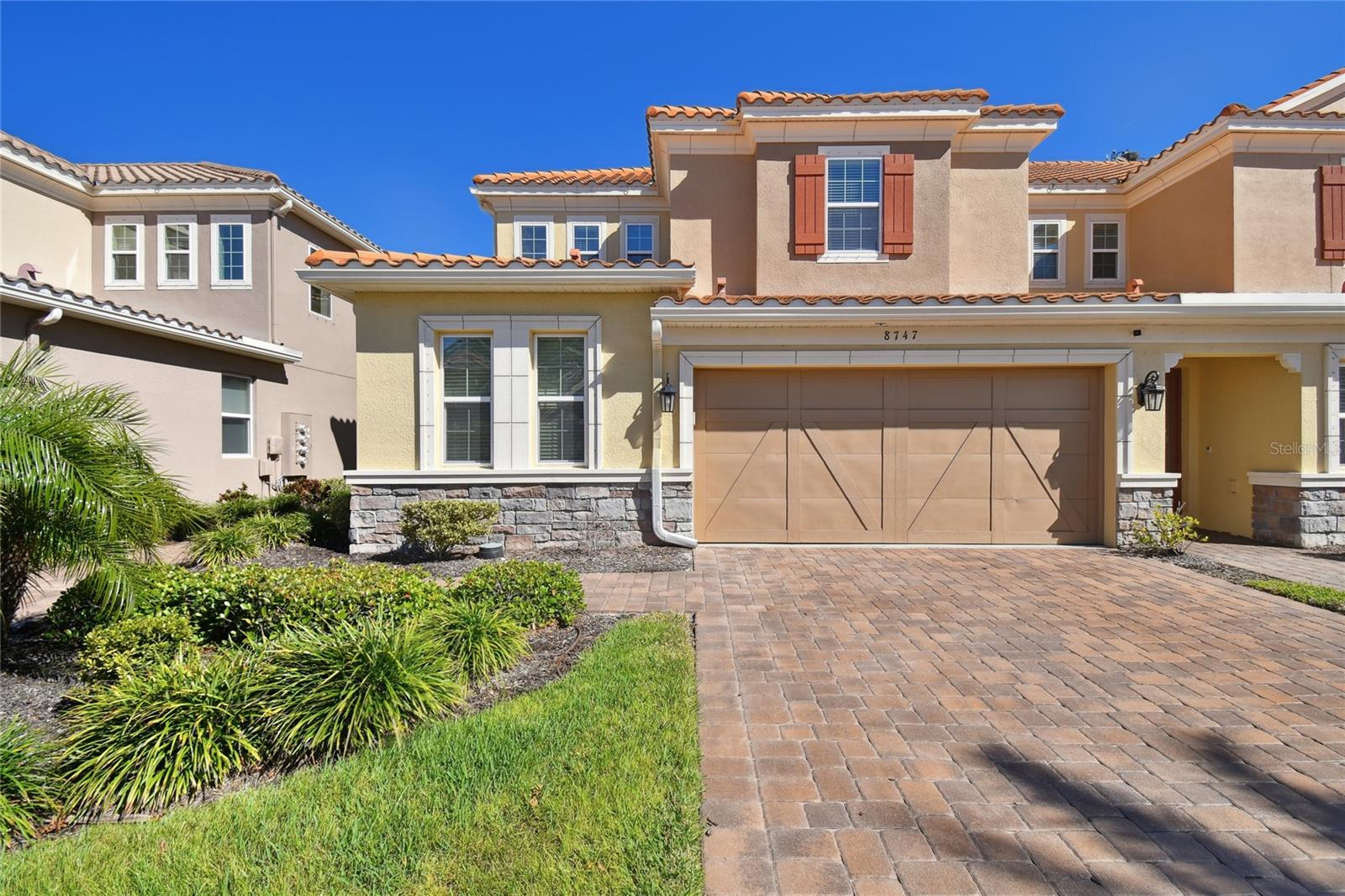
Would you like to sell your home before you purchase this one?
Priced at Only: $479,900
For more Information Call:
Address: 8747 Terracina Lake Drive, TAMPA, FL 33625
Property Location and Similar Properties
- MLS#: TB8418661 ( Residential )
- Street Address: 8747 Terracina Lake Drive
- Viewed: 107
- Price: $479,900
- Price sqft: $171
- Waterfront: No
- Year Built: 2017
- Bldg sqft: 2810
- Bedrooms: 3
- Total Baths: 3
- Full Baths: 2
- 1/2 Baths: 1
- Garage / Parking Spaces: 2
- Days On Market: 177
- Additional Information
- Geolocation: 28.0618 / -82.5803
- County: HILLSBOROUGH
- City: TAMPA
- Zipcode: 33625
- Elementary School: Westchase
- Middle School: Sergeant Smith
- High School: Sickles
- Provided by: CHARLES RUTENBERG REALTY INC
- Contact: Vanna Nguyen
- 727-538-9200

- DMCA Notice
-
DescriptionBack on the market! Buyer backed out, no fault of the seller. Their loss is your opportunity to own this great property. Step into this breathtaking end unit home, thoughtfully enhanced with over $40,000 in premium upgrades, ensuring elegance, comfort, and modern convenience. Featuring three spacious bedrooms, two and a half luxurious baths, and a generously sized two car garage, this meticulously designed residence is nestled within a gated community adorned with impeccable landscaping. From the moment you arrive, the home's timeless sophistication shines througha striking barrel tile roof, a charming pavered driveway, and lush surroundings set the scene for refined living. Inside, an open and light filled floor plan welcomes you with stylish tile flooring that extends throughout the main level. At the heart of the home, the chefs dream kitchen boasts stunning custom cabinetry, sleek granite countertops, and abundant workspace for culinary creativity. The first floor primary suite is a sanctuary of tranquility, featuring rich wood flooring and a spa like en suite with dual sinks, a grand walk in shower, and a custom designed California Closet. Every corner reveals thoughtful touchesan exquisite glass wine closet, a convenient laundry room, and a modern half bath. Step outside to the screened in patio, complete with a decorative fenced area, perfect for pets or peaceful outdoor lounging. Upstairs, a versatile loft awaits, ready to serve as a secondary living area, a home office, or an inviting playroom. Elegant details, including trim and wainscoting wall panels, add warmth and character to the space. The upper level also hosts two generously sized bedrooms, a beautifully appointed full bathroom, and plush carpeting throughout, creating an ambiance of comfort and relaxation. Set against a backdrop of serene wetlands, this home offers both privacy and natural beauty. Remarkably, it has weathered hurricanes Helen and Milton without damage, and with no flood insurance required, it delivers invaluable peace of mind. Perfectly positioned near the Veterans Expressway, Westfield Citrus Park, Tampa International Airport, and Floridas breathtaking beaches, this stunning home seamlessly blends convenience, style, and tranquility. Dont miss the opportunity to make this beautifully designed, move in ready home yours!
Payment Calculator
- Principal & Interest -
- Property Tax $
- Home Insurance $
- HOA Fees $
- Monthly -
Features
Building and Construction
- Covered Spaces: 0.00
- Exterior Features: Sidewalk
- Flooring: Carpet, Ceramic Tile, Wood
- Living Area: 2368.00
- Roof: Shingle
School Information
- High School: Sickles-HB
- Middle School: Sergeant Smith Middle-HB
- School Elementary: Westchase-HB
Garage and Parking
- Garage Spaces: 2.00
- Open Parking Spaces: 0.00
Eco-Communities
- Water Source: Public
Utilities
- Carport Spaces: 0.00
- Cooling: Central Air
- Heating: Central
- Pets Allowed: Cats OK, Dogs OK
- Sewer: Public Sewer
- Utilities: Public
Finance and Tax Information
- Home Owners Association Fee Includes: Escrow Reserves Fund, Maintenance Structure, Maintenance Grounds
- Home Owners Association Fee: 470.00
- Insurance Expense: 0.00
- Net Operating Income: 0.00
- Other Expense: 0.00
- Tax Year: 2024
Other Features
- Appliances: Dishwasher, Disposal, Microwave, Range, Refrigerator
- Association Name: Stephanie Nistor
- Association Phone: 727-478-4909
- Country: US
- Interior Features: Ceiling Fans(s), High Ceilings, Walk-In Closet(s)
- Legal Description: TERRACINA LOT 5
- Levels: Two
- Area Major: 33625 - Tampa / Carrollwood
- Occupant Type: Owner
- Parcel Number: U-11-28-17-A4Z-000000-00005.0
- Views: 107
- Zoning Code: RMC-20
Similar Properties

- One Click Broker
- 800.557.8193
- Toll Free: 800.557.8193
- billing@brokeridxsites.com



