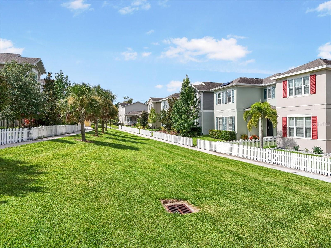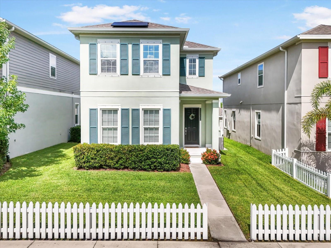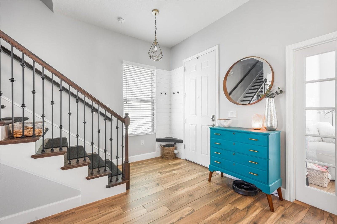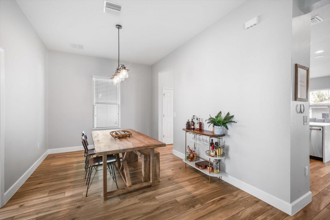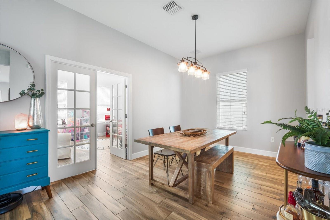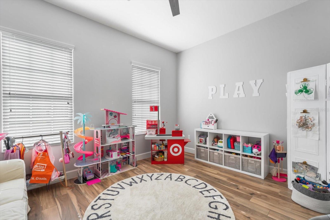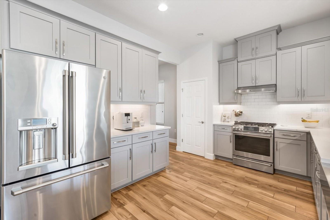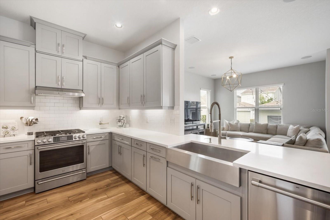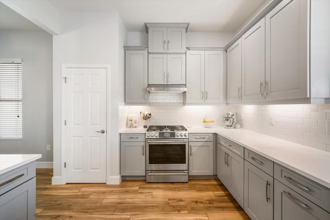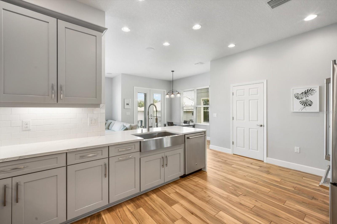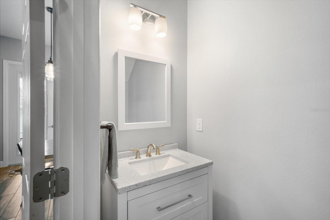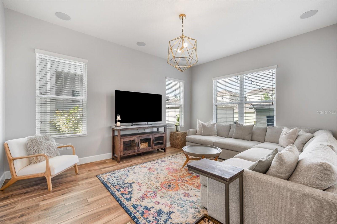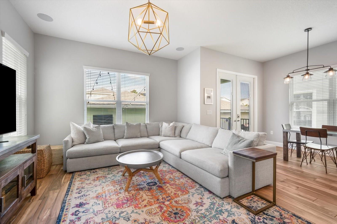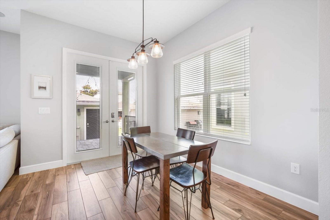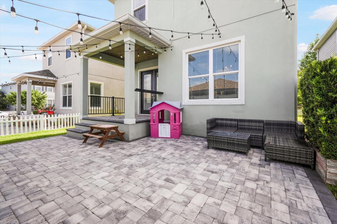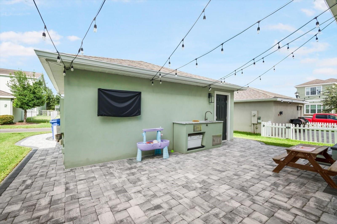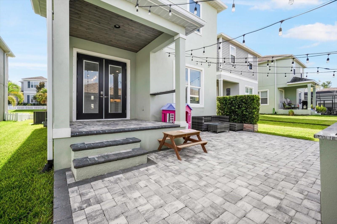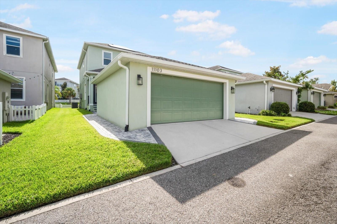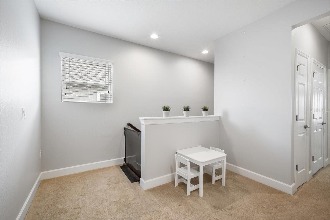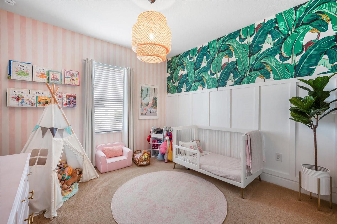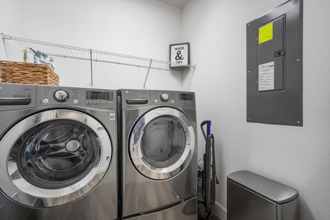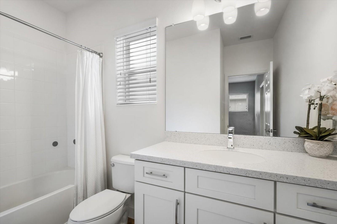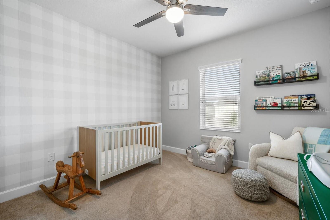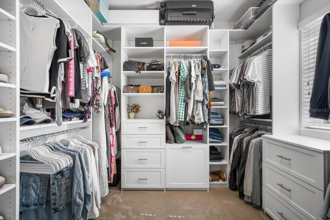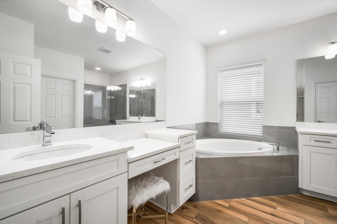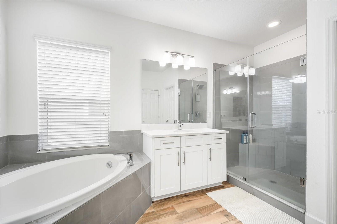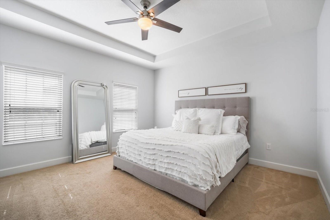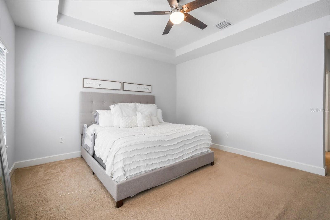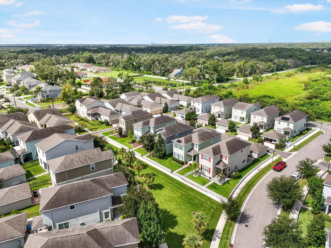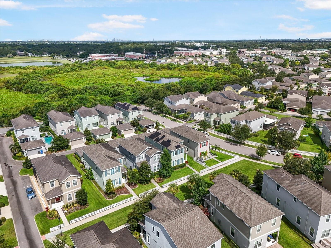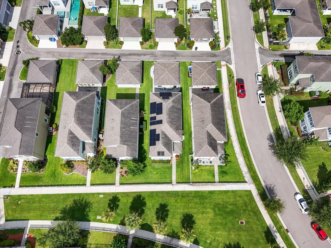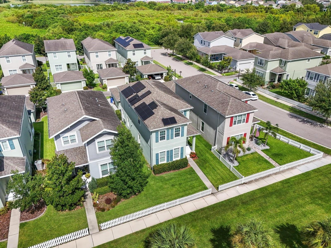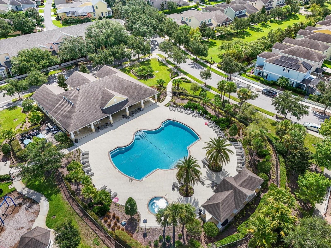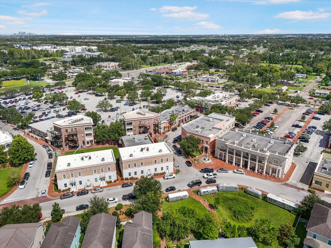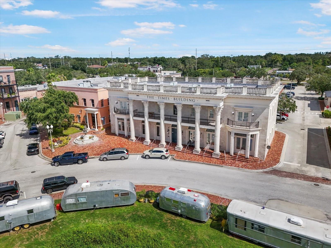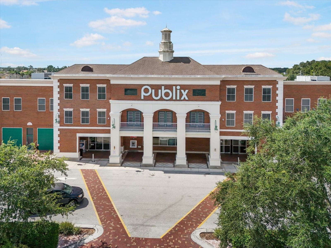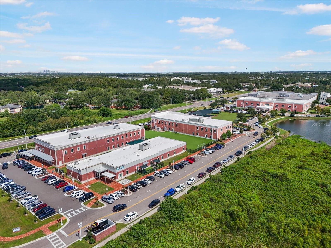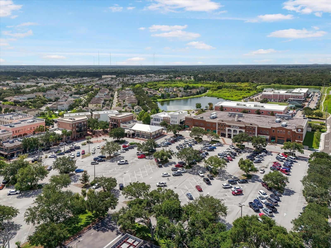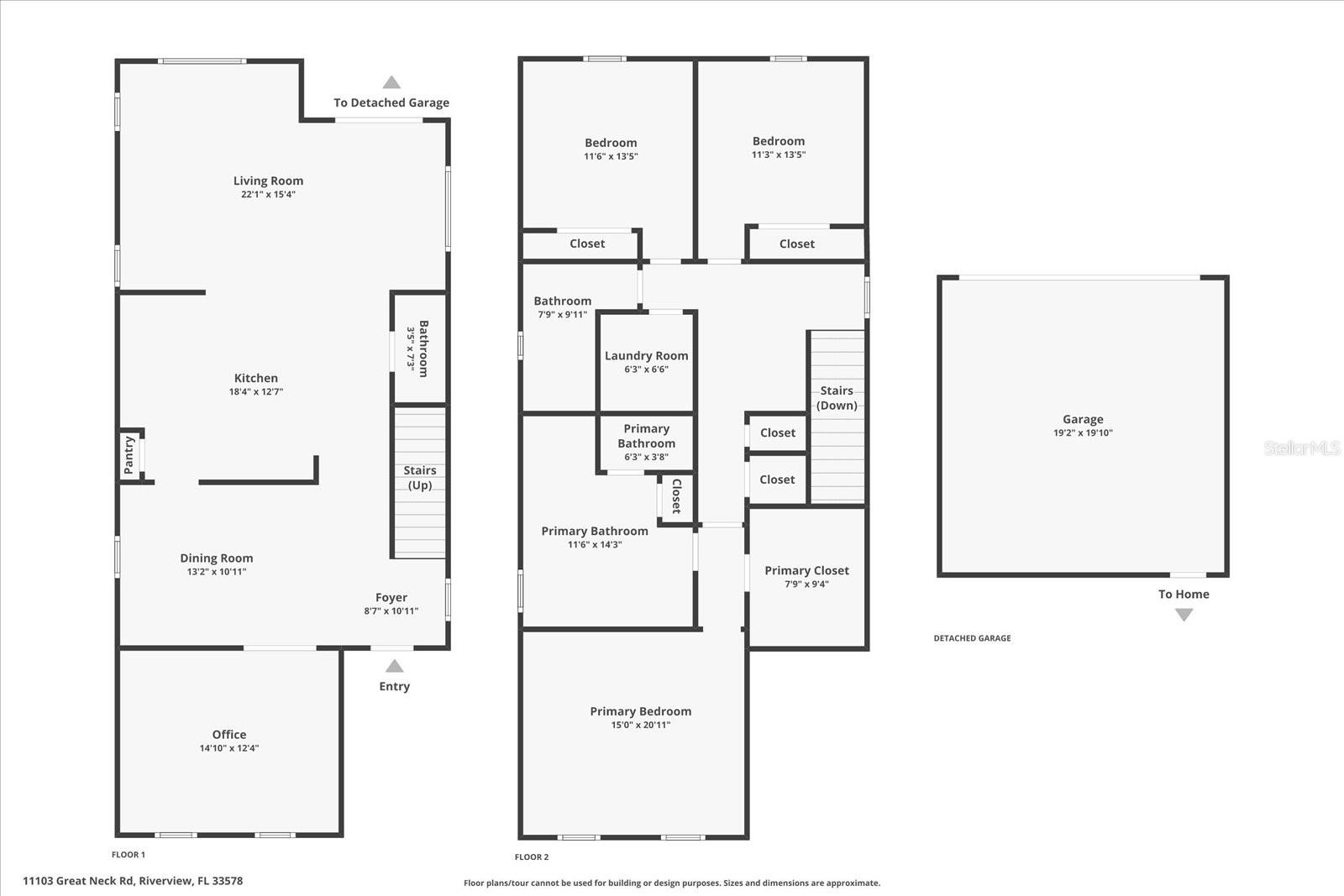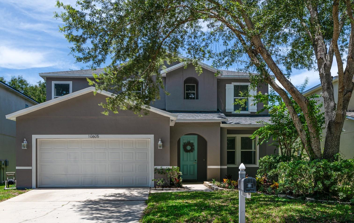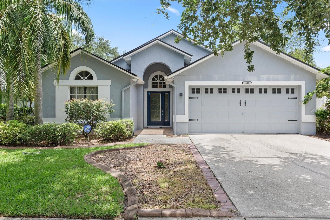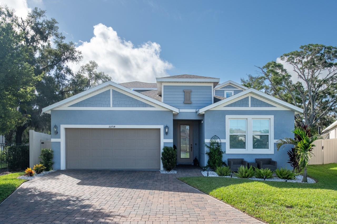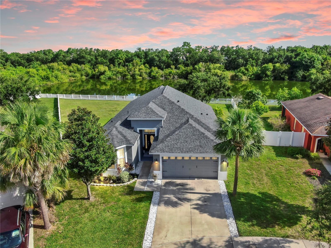11103 Great Neck Road, RIVERVIEW, FL 33578
Property Photos
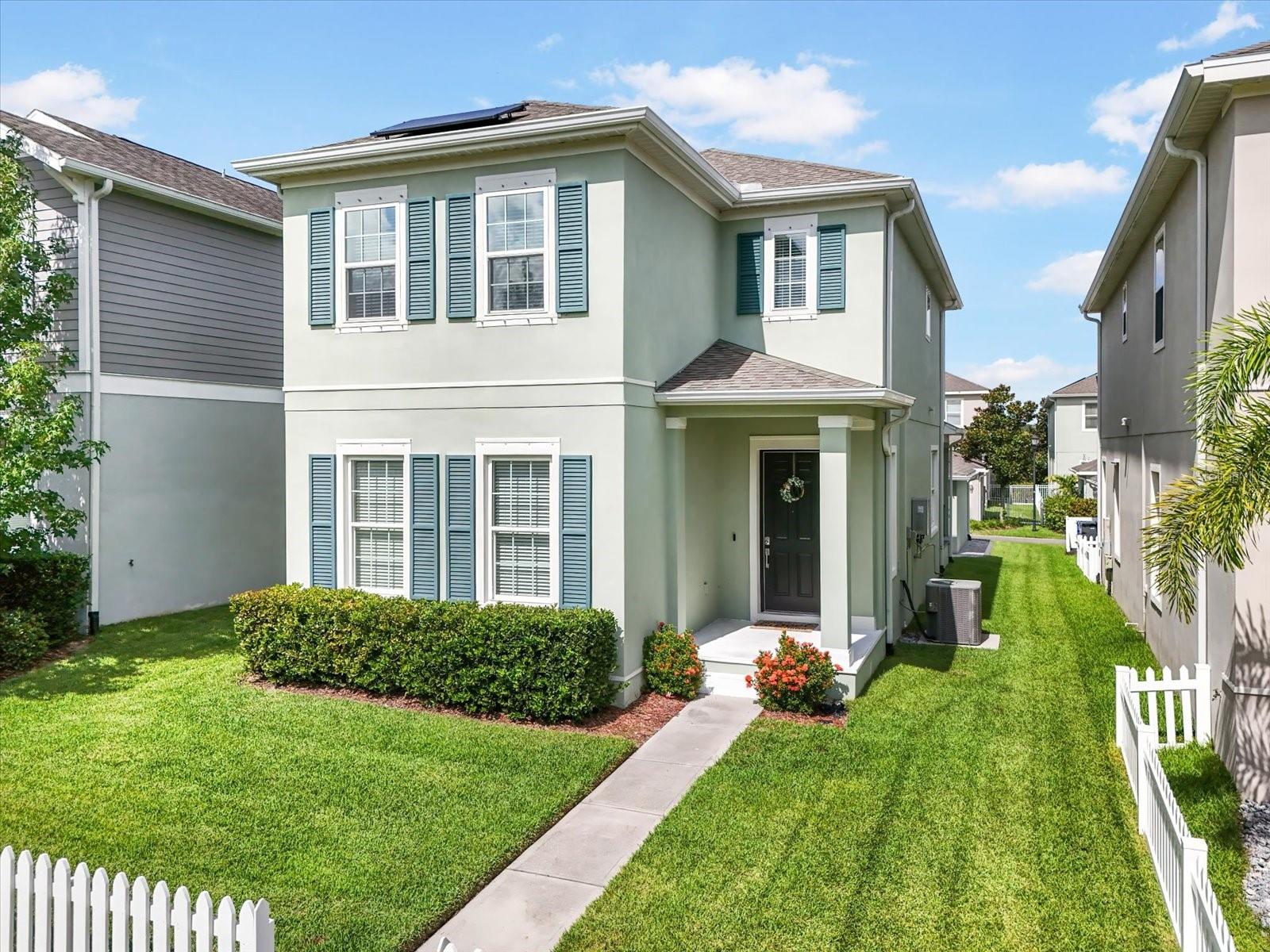
Would you like to sell your home before you purchase this one?
Priced at Only: $3,400
For more Information Call:
Address: 11103 Great Neck Road, RIVERVIEW, FL 33578
Property Location and Similar Properties
- MLS#: TB8418621 ( Residential Lease )
- Street Address: 11103 Great Neck Road
- Viewed: 20
- Price: $3,400
- Price sqft: $1
- Waterfront: No
- Year Built: 2018
- Bldg sqft: 2943
- Bedrooms: 3
- Total Baths: 3
- Full Baths: 2
- 1/2 Baths: 1
- Garage / Parking Spaces: 2
- Days On Market: 18
- Additional Information
- Geolocation: 27.8872 / -82.3131
- County: HILLSBOROUGH
- City: RIVERVIEW
- Zipcode: 33578
- Subdivision: Winthrop Village Ph 2fb
- Elementary School: Symmes HB
- Middle School: Giunta Middle HB
- High School: Riverview HB
- Provided by: RE/MAX REALTY UNLIMITED
- Contact: Chrissy Nieves, PA
- 813-684-0016

- DMCA Notice
-
Description***Solar Panels (TECO bills are under $60/month!), trash and recycling pickup, pest control, lawn care, and amenities are included!*** Experience the charm, convenience, and community of Winthrop Village in this beautifully appointed Taylor Morrison Ashland model. Ideally positioned on a picturesque green space and framed by a classic white picket fence, this home embodies the best of Traditional Neighborhood Designwalkable streets, inviting porches, and a vibrant town centerall created by the same visionary town planner behind Seaside, Rosemary Beach, and Celebration. Step inside to find an open, light filled interior with high ceilings, wood look tile floors throughout the main living areas, a stylish built in mud room space, and a striking wood tread staircase with iron railing. The chefs kitchen boasts sleek quartz countertops, 42 inch wood cabinetry, stainless steel appliances, and a natural gas cooktop, perfect for entertaining. This energy efficient home also features a tankless gas water heater, gas dryer, and solar panels to help reduce utility costs. Upstairs, the primary suite offers a serene retreat with a custom wood closet and a spa like en suite bath. Two additional bedrooms, a second full bathroom, and laundry room provide flexibility and comfort for family and guests. Outdoor living is equally inviting with a covered front porch overlooking the green space and a private pavered courtyard ideal for gatherings. A rear facing two car garage, accessible via a private alleyway, keeps the curb appeal pristine. Living here means enjoying the Winthrop Village lifestylea natural gas community with resort style amenities including a heated pool, spa, fitness center, playground, dog park, and scenic walking trails. Residents benefit from regularly scheduled neighborhood clubs, seasonal events, and exclusive discounts at Winthrop Town Centre favorites like Cappy's, Donovan's, and Acropolis Greek Taverna. Education is top tier, with two preschools, two elementary schools, a middle school, and a college campus all within the community. Winthrop Charter School isand has always beenA rated, making it one of the most sought after public schools in the region. Located under 20 minutes to Downtown Tampa, this home also offers quick access to I 75, US 301, the Selmon Expressway, and I 4 for an easy commute throughout West Central Florida. Rent includes amenity access, solar panels, pest control, lawn treatments, and trash pickup, allowing you to enjoy a low maintenance, high quality lifestyle. Dont miss the opportunity to lease this exceptional Winthrop Village homewhere timeless design meets modern luxury. Contact us today for a private tour.
Payment Calculator
- Principal & Interest -
- Property Tax $
- Home Insurance $
- HOA Fees $
- Monthly -
Features
Building and Construction
- Builder Model: Ashland
- Builder Name: Taylor Morrison
- Covered Spaces: 0.00
- Exterior Features: Courtyard, French Doors, Hurricane Shutters, Lighting, Outdoor Kitchen, Rain Gutters, Sidewalk
- Fencing: Partial
- Flooring: Carpet, Tile
- Living Area: 2296.00
Land Information
- Lot Features: In County, Landscaped, Level, Sidewalk, Street One Way, Paved, Private, Unincorporated
School Information
- High School: Riverview-HB
- Middle School: Giunta Middle-HB
- School Elementary: Symmes-HB
Garage and Parking
- Garage Spaces: 2.00
- Open Parking Spaces: 0.00
- Parking Features: Garage Door Opener, Garage Faces Rear
Eco-Communities
- Green Energy Efficient: Appliances, HVAC, Insulation, Lighting, Thermostat, Water Heater, Windows
- Water Source: Public
Utilities
- Carport Spaces: 0.00
- Cooling: Central Air
- Heating: Central, Electric, Heat Pump
- Pets Allowed: Yes
- Sewer: Public Sewer
- Utilities: BB/HS Internet Available, Cable Available, Electricity Connected, Fiber Optics, Fire Hydrant, Natural Gas Connected, Phone Available, Public, Sewer Connected, Underground Utilities, Water Connected
Amenities
- Association Amenities: Clubhouse, Fence Restrictions, Fitness Center, Park, Playground, Pool, Recreation Facilities, Spa/Hot Tub, Trail(s), Vehicle Restrictions
Finance and Tax Information
- Home Owners Association Fee: 0.00
- Insurance Expense: 0.00
- Net Operating Income: 0.00
- Other Expense: 0.00
Rental Information
- Tenant Pays: Carpet Cleaning Fee, Cleaning Fee, Gas
Other Features
- Appliances: Dishwasher, Disposal, Dryer, Exhaust Fan, Gas Water Heater, Range, Range Hood, Refrigerator, Tankless Water Heater, Washer
- Association Name: JoAnna Likar
- Country: US
- Furnished: Unfurnished
- Interior Features: Built-in Features, Ceiling Fans(s), High Ceilings, In Wall Pest System, Kitchen/Family Room Combo, Open Floorplan, PrimaryBedroom Upstairs, Solid Surface Counters, Stone Counters, Thermostat, Walk-In Closet(s)
- Levels: Two
- Area Major: 33578 - Riverview
- Occupant Type: Owner
- Parcel Number: U-09-30-20-A2X-000000-00383.0
- Possession: Rental Agreement
- View: Garden
- Views: 20
Owner Information
- Owner Pays: Grounds Care, Laundry, Pest Control, Recreational, Repairs, Taxes, Trash Collection
Similar Properties
Nearby Subdivisions
Allegro Palm A Condo
Avelar Creek North
Avelar Creek South
Bridges
Byars Riverview Acres Rev
Covewood
Eagle Palm Ph 1
Eagle Palm Ph 3b
Eagle Palm Ph 4b
Eagle Palm Ph Ii
Eagle Palm Phase 1
Fern Hill Ph 1a
Fern Hill Ph 1b
Happy Acres Sub 1 S
Lake St Charles
Lake St Charles Un 13 14
Magnolia Park
Magnolia Park Northeast Reside
Magnolia Park Southeast E
Mariposa Ph 3a 3b
Medford Lakes Ph 1
Minnie Villas Sub
Not Applicable
Oak Creek
Oak Creek 02
Oak Creek Parcel 2
Oak Creek Prcl 1b
Oak Creek Prcl 2
Oak Creek Prcl 3
Oak Creek Prcl 8 Ph 1
Oak Creek Prcl Hh
Oak Crk Ph Ii Prcl 8
Oak Crk Prcl 8 Ph 2
Osprey Run Twnhms Ph 2
Ospreyeagle Palm Phase 4b
Providence Reserve
Quintessa Sub
River Walk
River Walk B4
Riverview Crest
Riverview Lakes
Sanctuary Ph 1
Sanctuary Ph 2
South Crk Ph 2a 2b 2c
South Pointe Ph 2a 2b
South Pointe Ph 3a 3b
South Pointe Ph 7
St Charles Place Ph 01
St Charles Place Ph 5
Summerview Oaks Sub
Symmes Grove Sub
Timbercreek Ph 1
Townhomes At Avelar Creek Nort
Twin Creeks
Twin Creeks Ph 1 2
Unplatted
Valhalla Ph 12
Ventana Grvs Ph 2b
Ventura Bay Townhomes
Village Of Bloomingdale
Villages Of Bloomingdale Pha
Villages Of Bloomingdale Condo
Villages Of Bloomingdale Ph
Waterstone Lakes Ph 2
Wilson Manor
Winthrop Village Ph 2fb
Winthrop Village Ph Twoa

- One Click Broker
- 800.557.8193
- Toll Free: 800.557.8193
- billing@brokeridxsites.com



