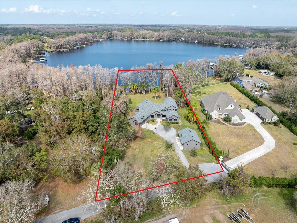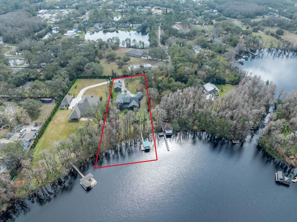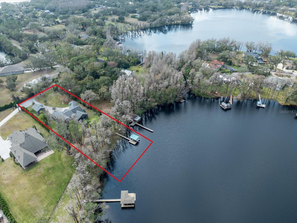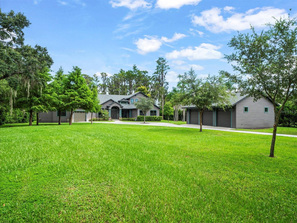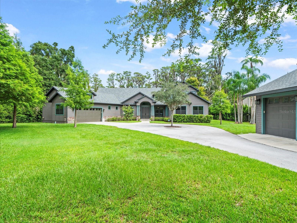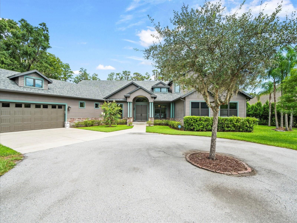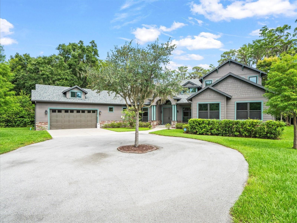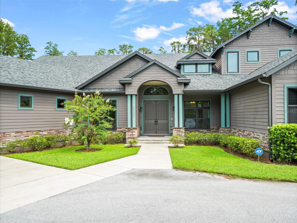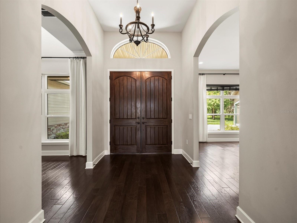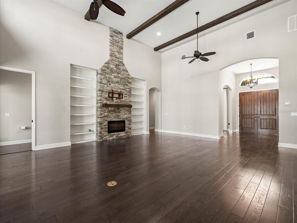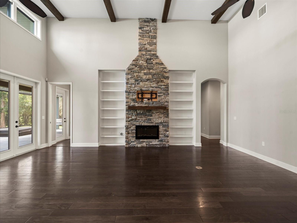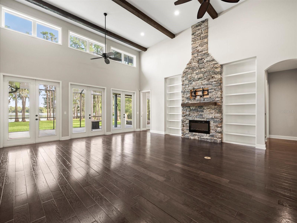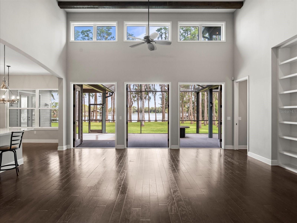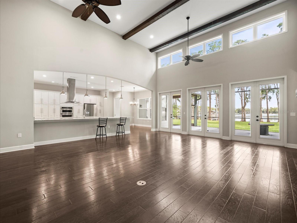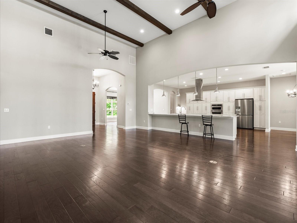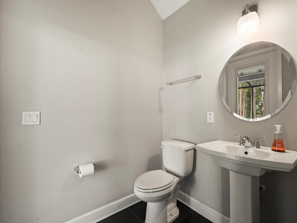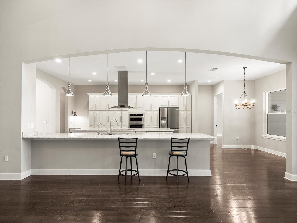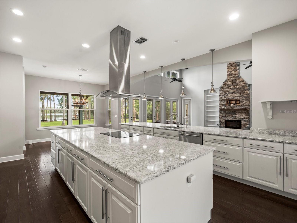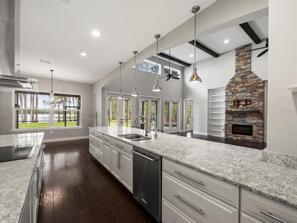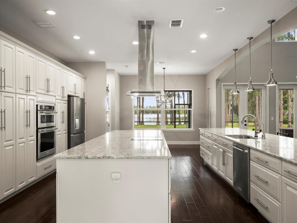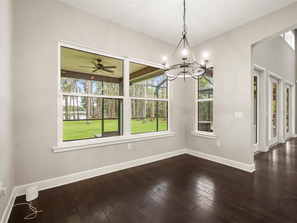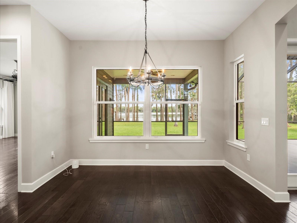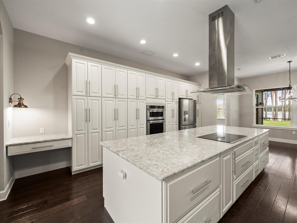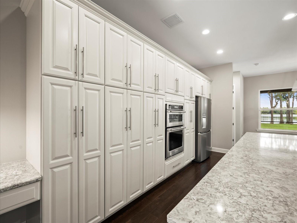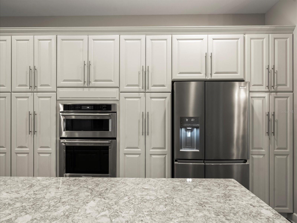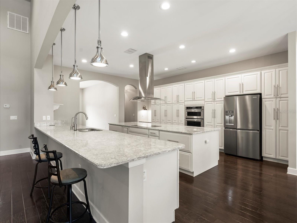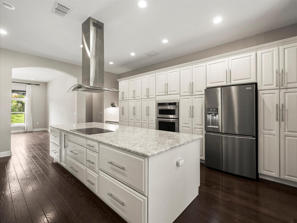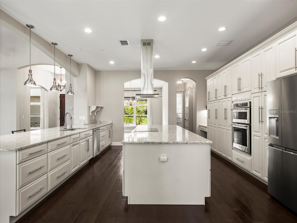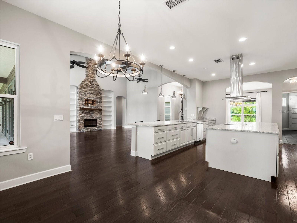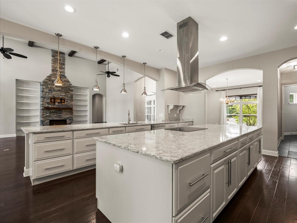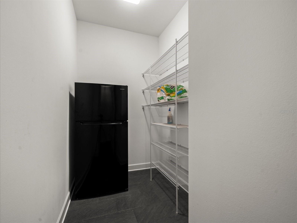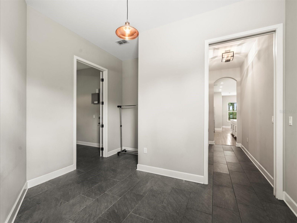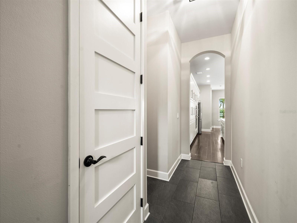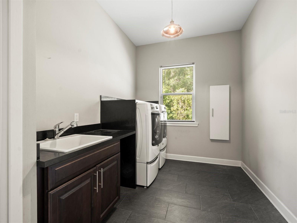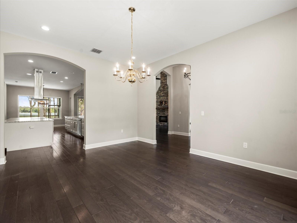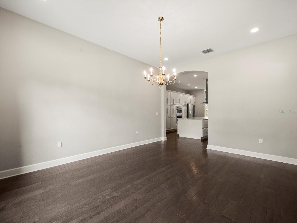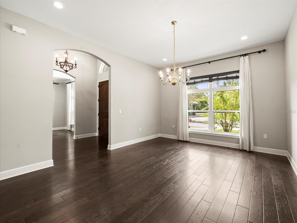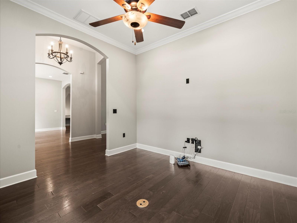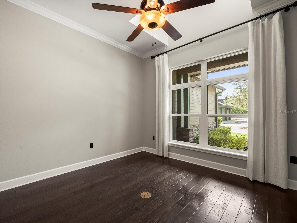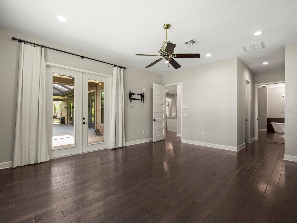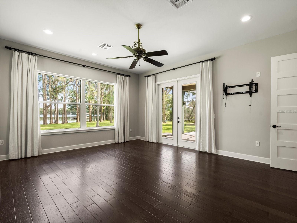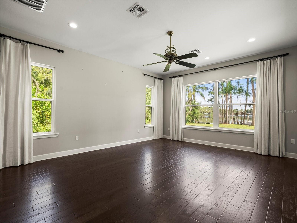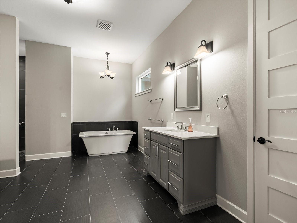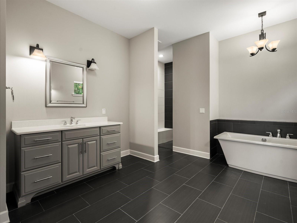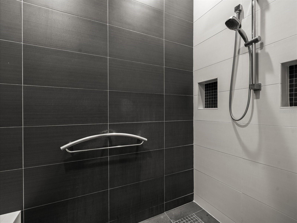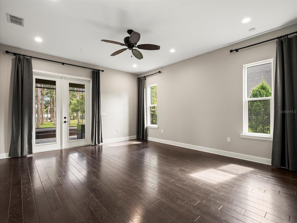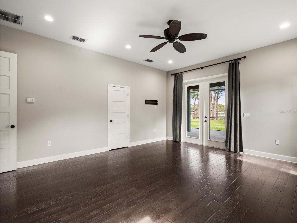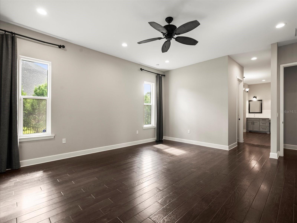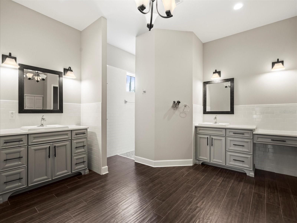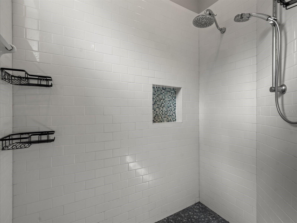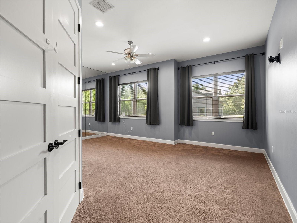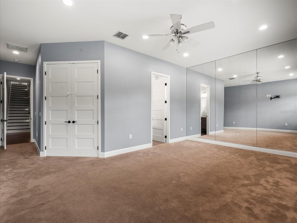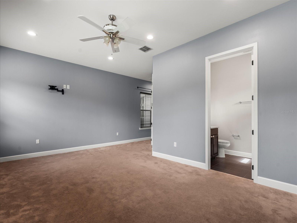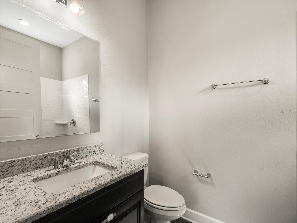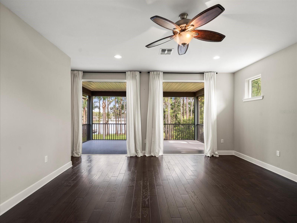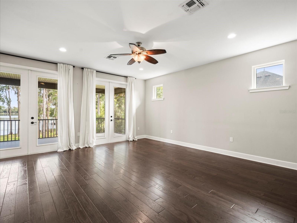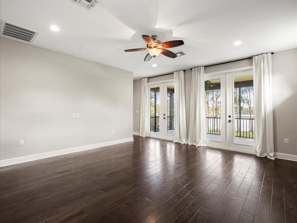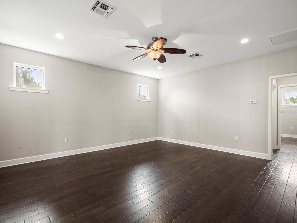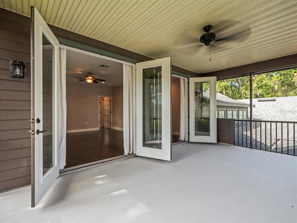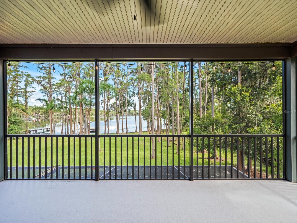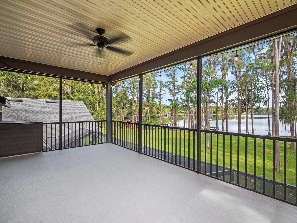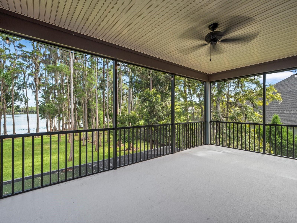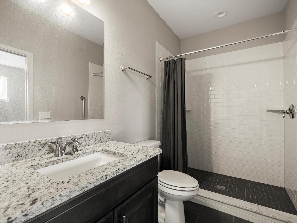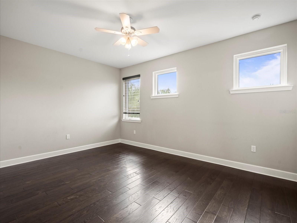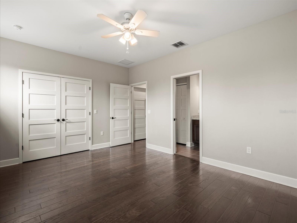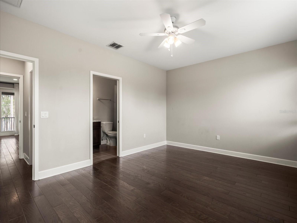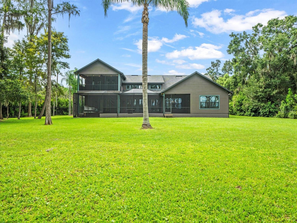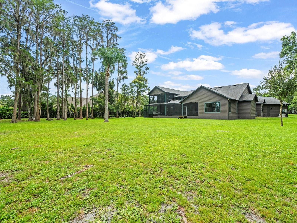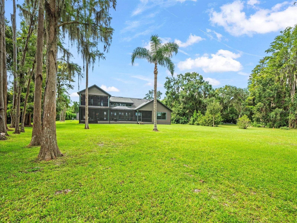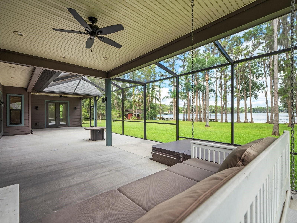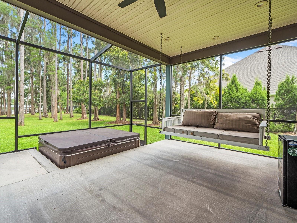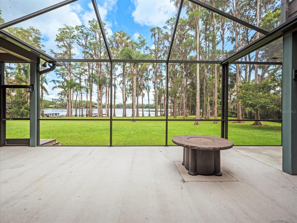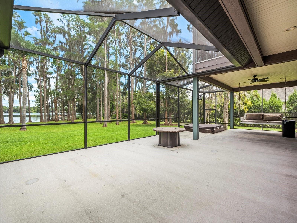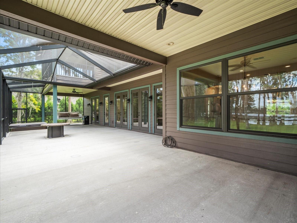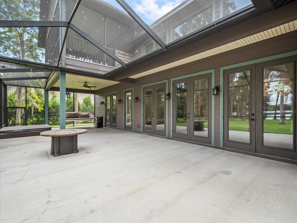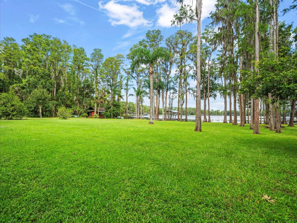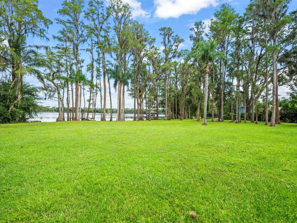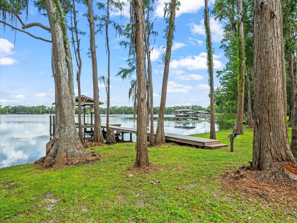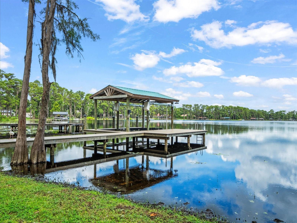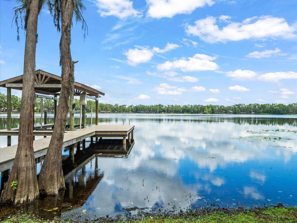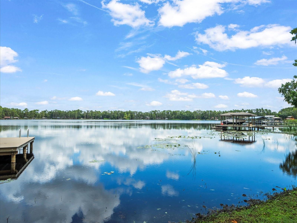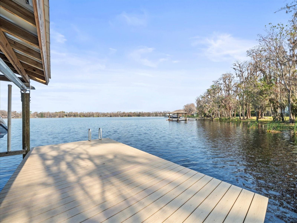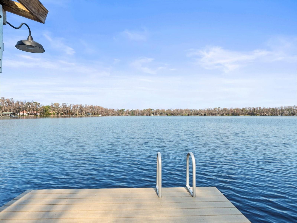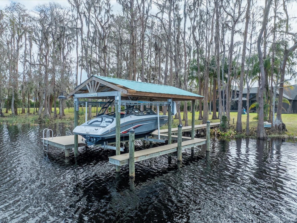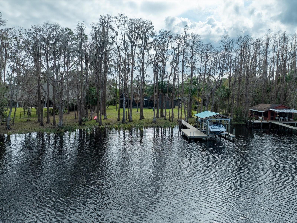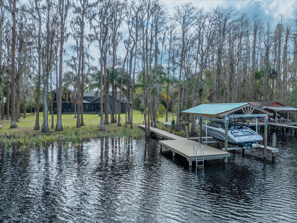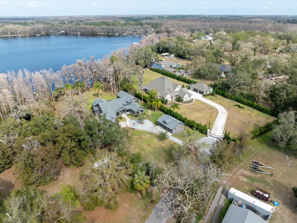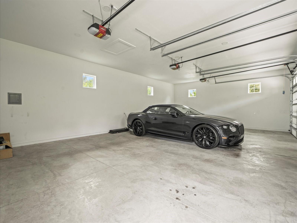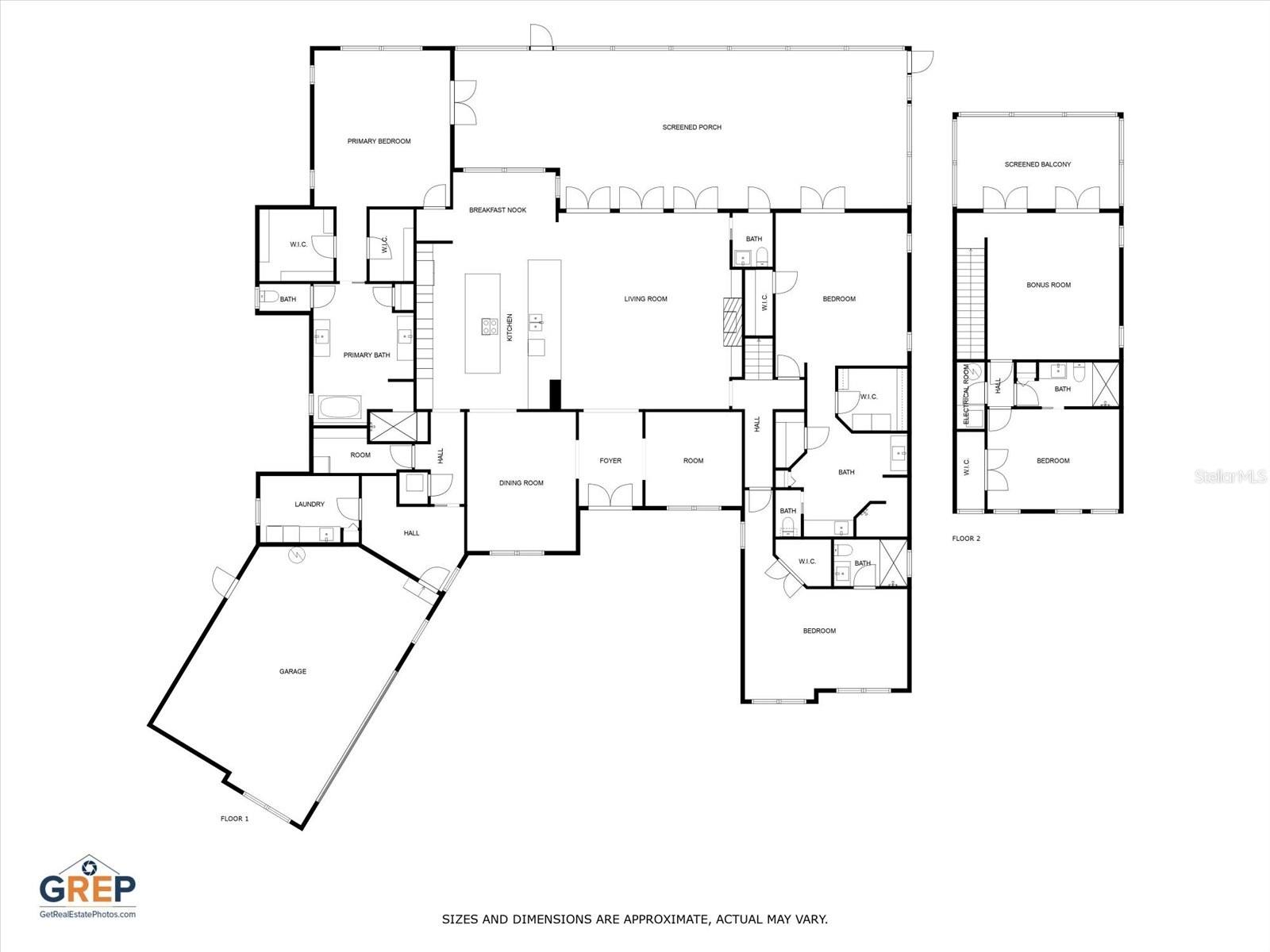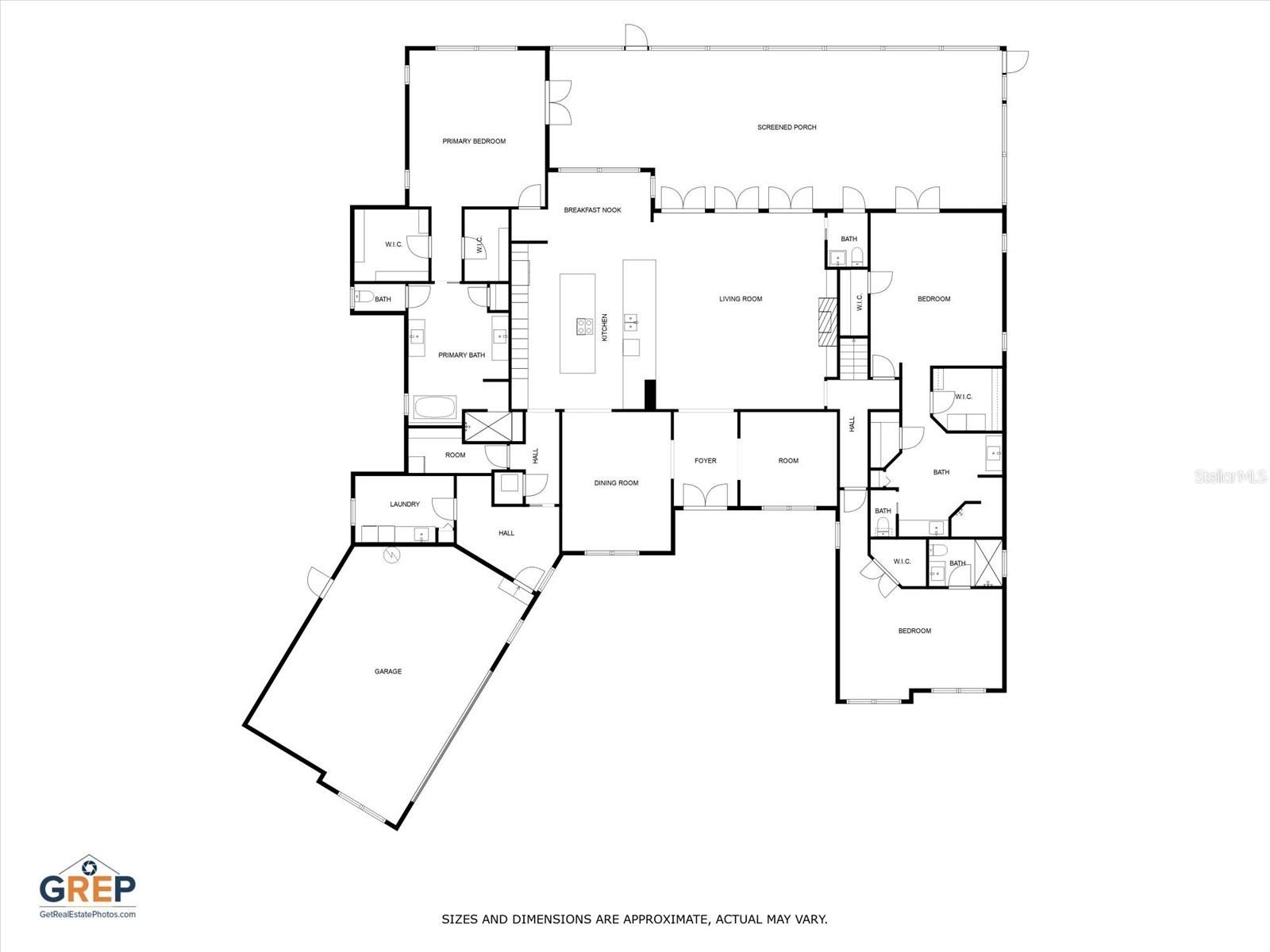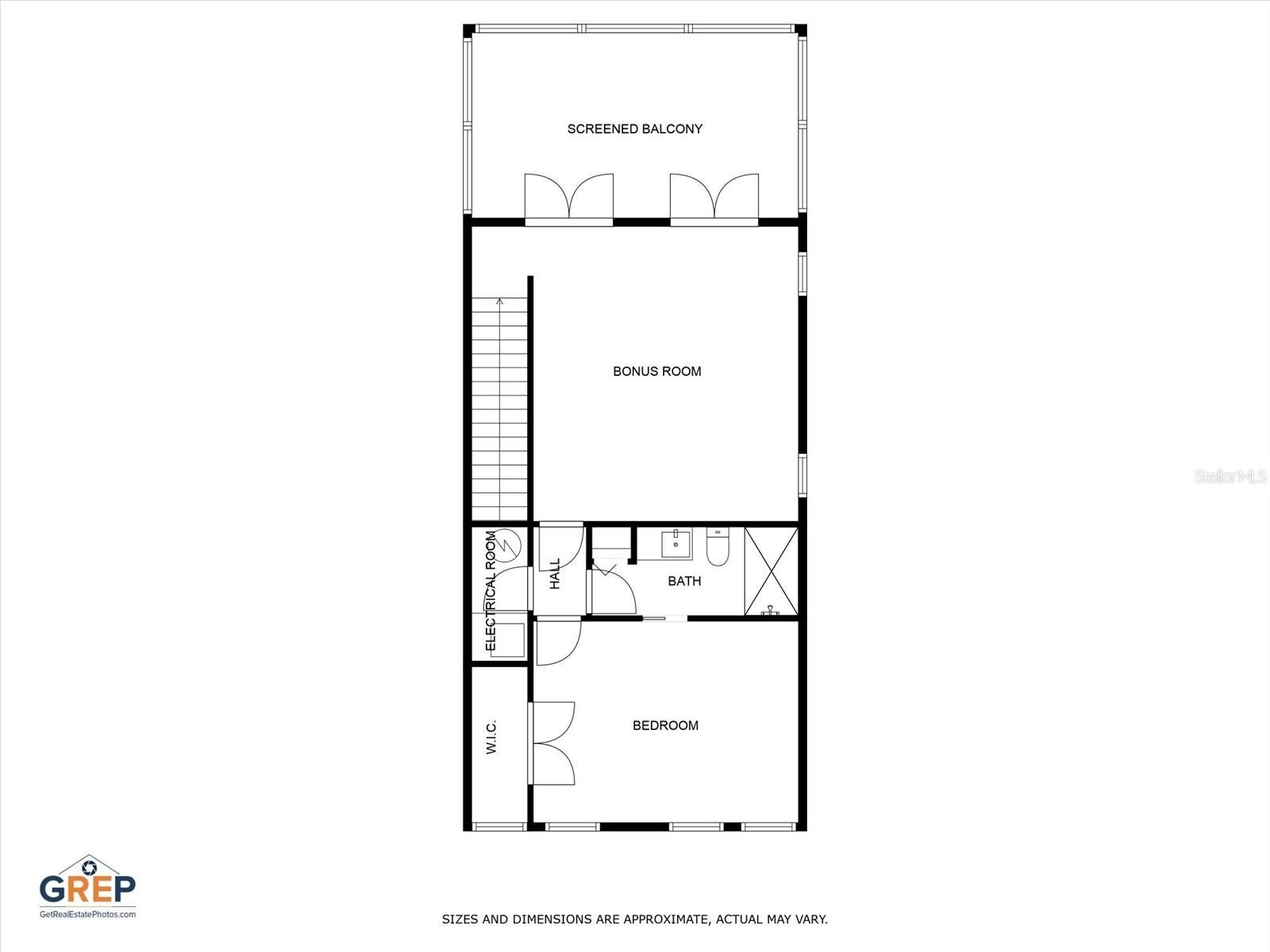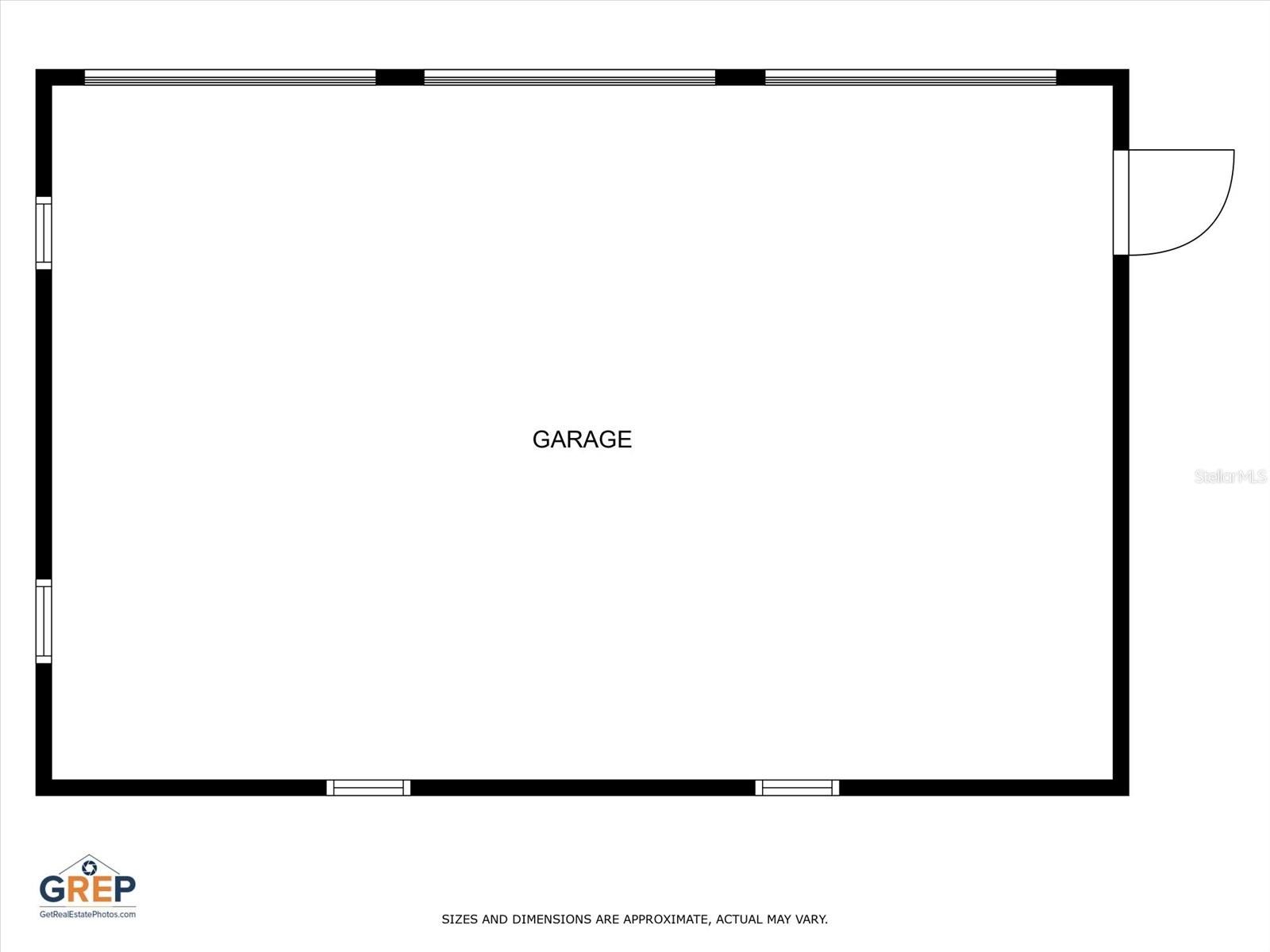16320 Rock Lake Drive, ODESSA, FL 33556
Property Photos
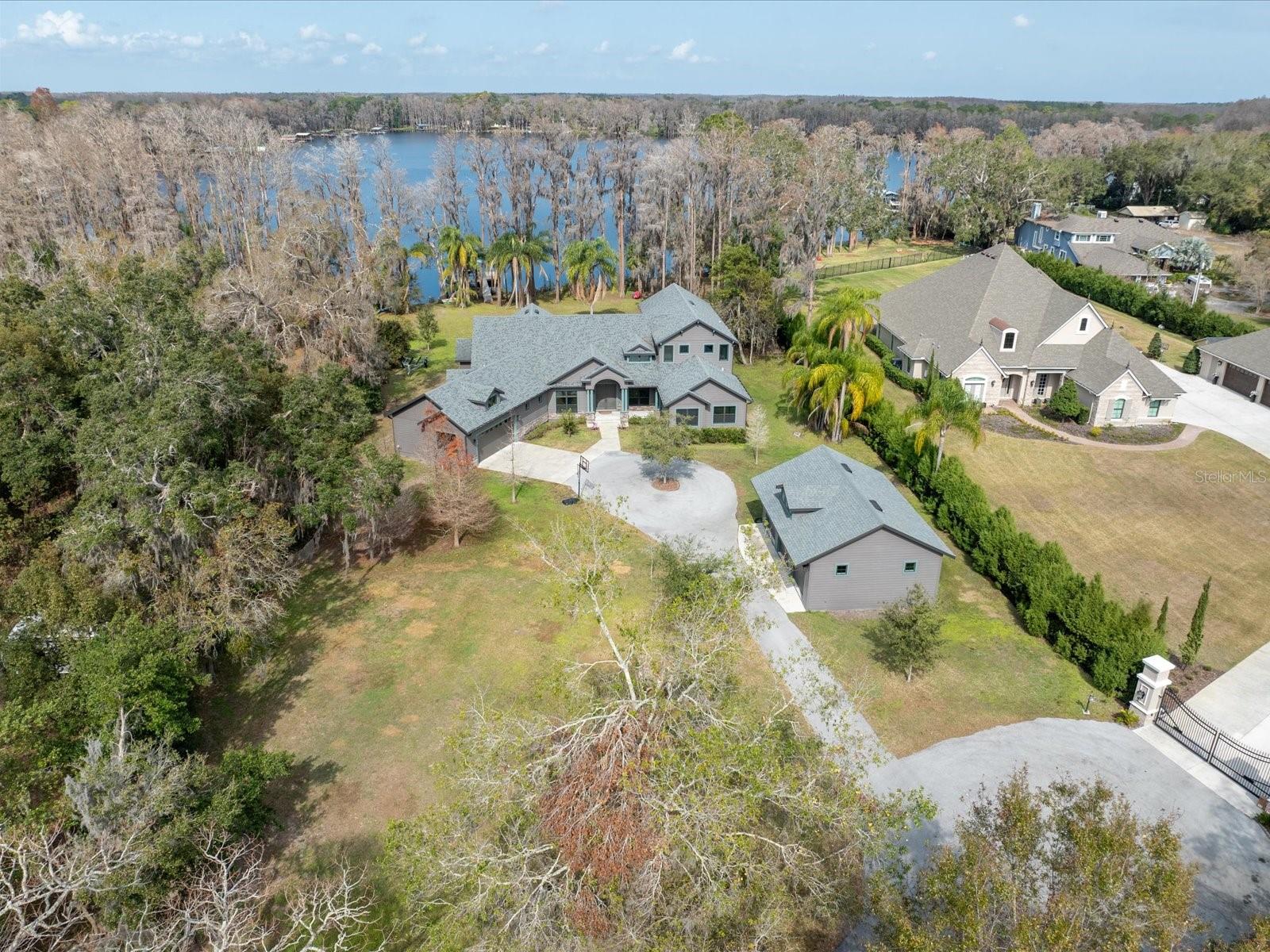
Would you like to sell your home before you purchase this one?
Priced at Only: $2,390,000
For more Information Call:
Address: 16320 Rock Lake Drive, ODESSA, FL 33556
Property Location and Similar Properties
- MLS#: TB8418298 ( Residential )
- Street Address: 16320 Rock Lake Drive
- Viewed: 33
- Price: $2,390,000
- Price sqft: $337
- Waterfront: Yes
- Wateraccess: Yes
- Waterfront Type: Lake Front
- Year Built: 2017
- Bldg sqft: 7085
- Bedrooms: 4
- Total Baths: 5
- Full Baths: 4
- 1/2 Baths: 1
- Garage / Parking Spaces: 5
- Days On Market: 17
- Additional Information
- Geolocation: 28.1103 / -82.557
- County: PASCO
- City: ODESSA
- Zipcode: 33556
- Subdivision: Unplatted
- Elementary School: Northwest HB
- Middle School: Hill HB
- High School: Steinbrenner High School
- Provided by: COLDWELL BANKER REALTY
- Contact: Scott Kennedy
- 813-289-1712

- DMCA Notice
-
DescriptionWe are pleased to present this magnificent, one of a kind house situated on a spectacular 1. 76 acre, cul de sac lot on ski size rock lake! Built in 2017, and having over 150 of lake frontage and access to another nearby ski lake (lake josephine), this 4 bedroom, office, entertainment/game room, 4. 1 bath, custom built home with 4,581sq. Ft. Of incredible living space, features: a light and bright, open floor plan with volume ceilings and neutral dcor; a spectacular kitchen with stainless steel appliances, quartz counter tops, enormous island and walk in pantry; a great room sure to please, offering lake views, high ceilings with decorative beams, transom windows, plenty of room for entertaining or simply relaxing, custom built ins, and a gorgeous fireplace; a spacious, first floor primary suite with two large walk in closets and beautiful master bath; two en suite, first floor secondary bedrooms; a fourth bedroom upstairs with full bath and located adjacent to a large bonus room with covered deck that offers amazing lake views; french doors and hardwood floors; huge screened lanai with hot tub, great for entertaining; two car attached garage and three car detached garage; house generator; covered dock with lift; immaculate interior/exterior condition and much more! Add to these a convenient location for schools, shopping, dining, medical facilities, and interstate travel, and you have a fantastic place to call home!
Payment Calculator
- Principal & Interest -
- Property Tax $
- Home Insurance $
- HOA Fees $
- Monthly -
Features
Building and Construction
- Covered Spaces: 0.00
- Exterior Features: Lighting, Storage
- Flooring: Carpet, Wood
- Living Area: 4581.00
- Other Structures: Other
- Roof: Shingle
Land Information
- Lot Features: In County, Street Dead-End, Paved
School Information
- High School: Steinbrenner High School
- Middle School: Hill-HB
- School Elementary: Northwest-HB
Garage and Parking
- Garage Spaces: 5.00
- Open Parking Spaces: 0.00
- Parking Features: Boat, Circular Driveway, Garage Faces Side, Guest, Oversized
Eco-Communities
- Water Source: Well
Utilities
- Carport Spaces: 0.00
- Cooling: Central Air
- Heating: Central, Electric
- Pets Allowed: Yes
- Sewer: Septic Tank
- Utilities: BB/HS Internet Available, Cable Available, Electricity Available, Electricity Connected, Propane
Finance and Tax Information
- Home Owners Association Fee: 0.00
- Insurance Expense: 0.00
- Net Operating Income: 0.00
- Other Expense: 0.00
- Tax Year: 2024
Other Features
- Appliances: Built-In Oven, Cooktop, Dishwasher, Dryer, Electric Water Heater, Microwave, Refrigerator, Washer
- Country: US
- Interior Features: Built-in Features, Ceiling Fans(s), Crown Molding, High Ceilings, Kitchen/Family Room Combo, Open Floorplan, Primary Bedroom Main Floor, Solid Wood Cabinets, Split Bedroom, Stone Counters, Walk-In Closet(s)
- Legal Description: KEYSTONE PARK COLONY PART OF TRACTS 5 6 11 AND 12 IN NE 1/4 DESC AS COMM AT SW COR OF NE 1/4 RUN S 89 DEG 55 MIN 20 SEC E 212.6 FT N 15 FT TO N R/W OF HUTCHINSON RD CONT N 620.4 FT N 43 DEG 27 MIN 49 SEC W 182.35 FT N 29 DEG 36 MIN 30 SEC E 100 FT S 81 DEG 21 MIN 40 SEC E 130.1 FT S 89 DEG 44 MIN E 160 FT N 28.71 FT TO A PC THN 89.09 FT ALG CRV TO RT W/RAD OF 195 FT CB N 13 DEG 5 MIN 18 SEC E 88.32 FT THN N 4.11 FT N 67 DEG 19 MIN 48 SEC E 117.26 FT FOR A POB THN N 02 DEG 17 MIN W 411.92 FT N 63 DEG 06 MIN 01 SEC E 154 FT S 2 DEG 17 MIN E 383.93 FT S 0 DEG 0 MIN 45 SEC W 40 FT S 67 DEG 19 MIN 48 SEC W 149.77 FT TO THE POB
- Levels: Two
- Area Major: 33556 - Odessa
- Occupant Type: Owner
- Parcel Number: U-25-27-17-ZZZ-000000-17130.0
- Possession: Close Of Escrow
- Style: Contemporary, Craftsman
- View: Water
- Views: 33
- Zoning Code: ASC-1
Similar Properties
Nearby Subdivisions
01j Cypress Lake Estates
01j | Cypress Lake Estates
04 Lakes Estates
Arbor Lakes Ph 1a
Arbor Lakes Ph 1b
Ashley Lakes Ph 01
Ashley Lakes Ph 2a
Asturia
Asturia Ph 3
Asturia Phase 3 Pb 77 Pg 087 B
Canterbury North At The Eagles
Citrus Green Ph 2
Clarkmere
Copeland Creek
Copeland Crk
Echo Lake Estates Ph 1
Esplanade/starkey Ranch Ph 1
Esplanade/starkey Ranch Ph 2a
Esplanade/starkey Ranch Ph 3
Estates At Jono Ranch
Farmington
Grey Hawk At Lake Polo
Hammock Woods
Ivy Lake Estates
Keystone Acres First Add
Keystone Farms Minor Sub
Keystone Lake View Park
Keystone Meadow I
Keystone Park
Keystone Park Colony
Keystone Park Colony Land Co
Keystone Park Colony Sub
Keystone Shores Estates
Lakeside Point
Lochmere Sub
Northlake Village
Northton Groves Sub
Odessa Lakefront
Odessa Preserve
Parker Pointe Ph 01
Parker Pointe Ph 02a
Prestwick At The Eagles Trct1
Pretty Lake Estates
Rainbow Terrace
Reserve On Rock Lake
South Branch Preserve
South Branch Preserve 1
South Branch Preserve Ph 2a
South Branch Preserve Ph 2a &
South Branch Preserve Ph 2b
South Branch Preserve Ph 4a 4
St Andrews At The Eagles Un 2
St Andrews Eagles Uniphases1-3
St Andrews Eagles Uniphases13
Starkey Ranch
Starkey Ranch Parcel B2
Starkey Ranch Ph 1 Pcls 8 9
Starkey Ranch Ph 1 Pcls 8 & 9
Starkey Ranch Ph 1 Prcl D
Starkey Ranch Ph 2 Prcl F
Starkey Ranch Prcl A
Starkey Ranch Prcl B 2
Starkey Ranch Prcl B1
Starkey Ranch Prcl C 1
Starkey Ranch Prcl D Ph 1
Starkey Ranch Prcl D Ph 2
Starkey Ranch Prcl F Ph 1
Starkey Ranch Prcl F Ph 2
Starkey Ranch Village 1 Ph 15
Starkey Ranch Village 1 Ph 2a
Starkey Ranch Village 1 Ph 3
Starkey Ranch Village 1 Ph 4a4
Starkey Ranch Village 2 Ph 1a
Starkey Ranch Village 2 Ph 1b-
Starkey Ranch Village 2 Ph 1b1
Starkey Ranch Village 2 Ph 1b2
Starkey Ranch Village 2 Ph 2a
Starkey Ranch Village 2 Ph 2b
Starkey Ranch Whitfield Preser
Steeplechase
Tarramor Ph 1
Tarramor Ph 2
The Eagles
The Lakes At Van Dyke Farms
The Lyon Companys Sub
The Nest
The Trails At Van Dyke Farms
Turnberry At The Eagles
Turnberry At The Eagles Un 2
Turnberry At The Eaglesfirst
Unplatted
Victoria Lakes
Warren Estates
Waterstone
Whitfield Preserve Ph 2
Windsor Park At The Eagles-fi
Windsor Park At The Eaglesfi
Wyndham Lake Sub Ph One
Wyndham Lakes Ph 04
Wyndham Lakes Ph 2
Wyndham Lakes Phase 4
Zzz Unplatted

- One Click Broker
- 800.557.8193
- Toll Free: 800.557.8193
- billing@brokeridxsites.com



