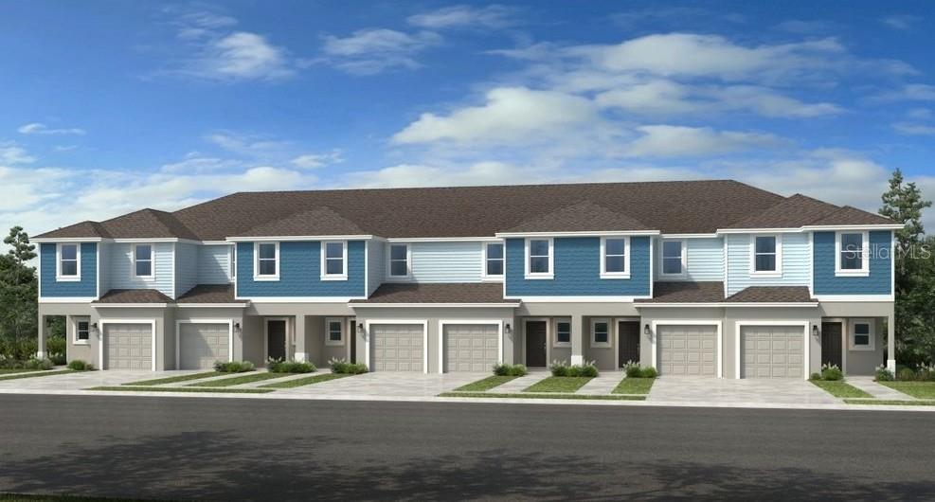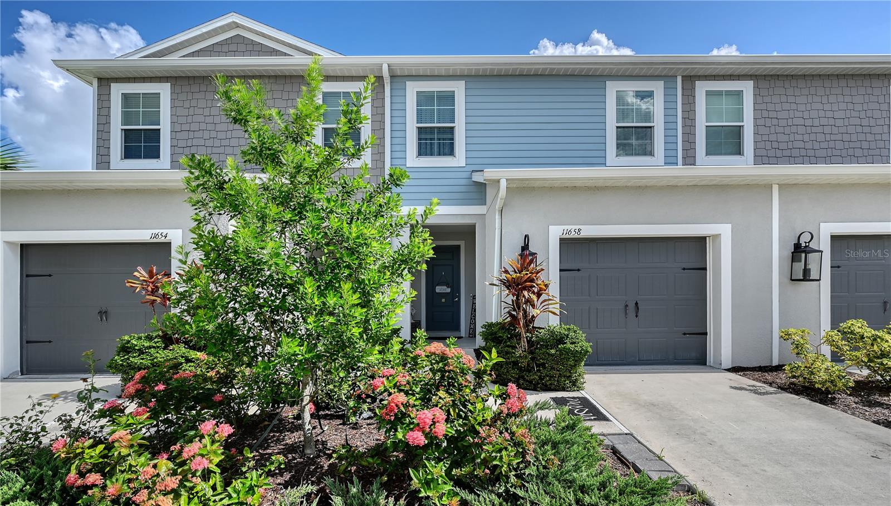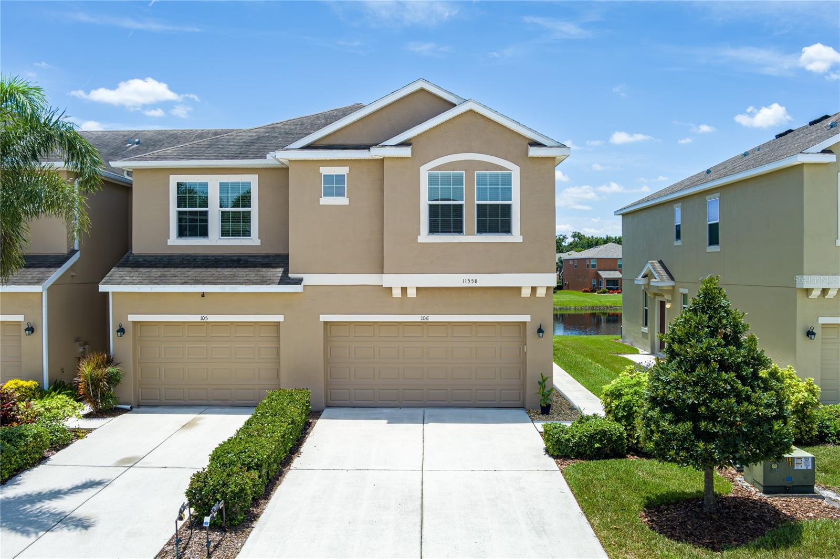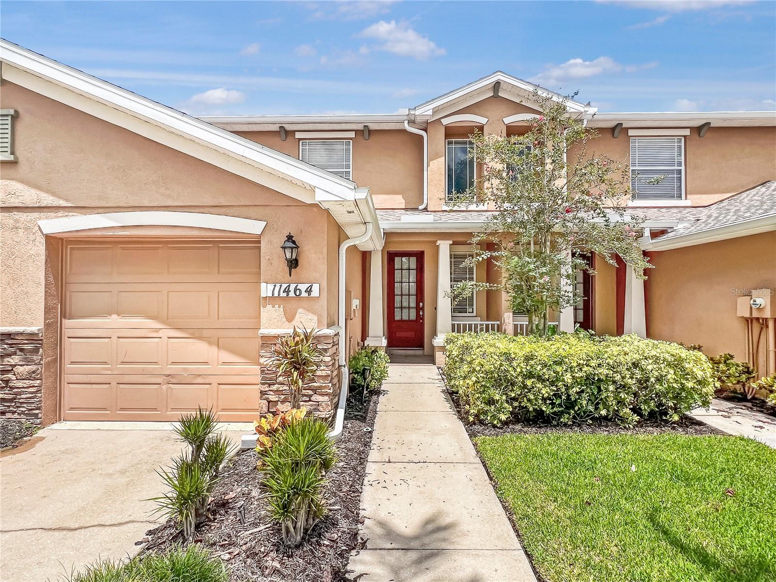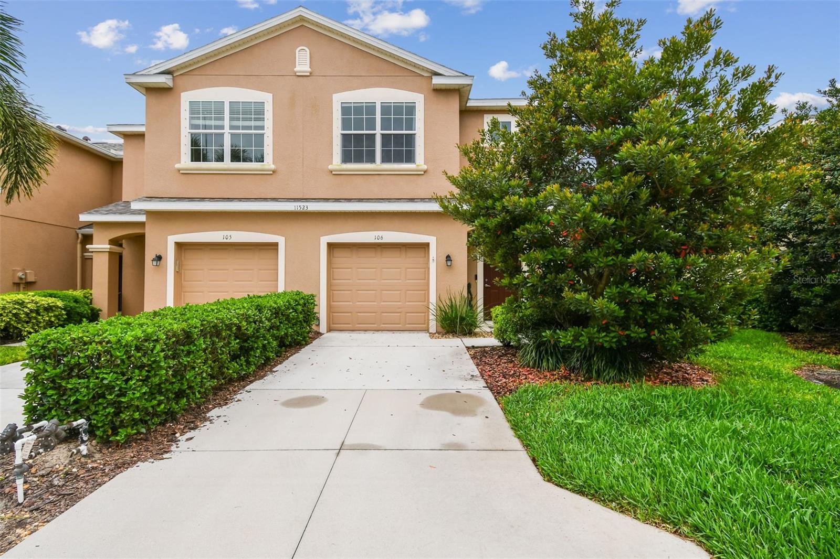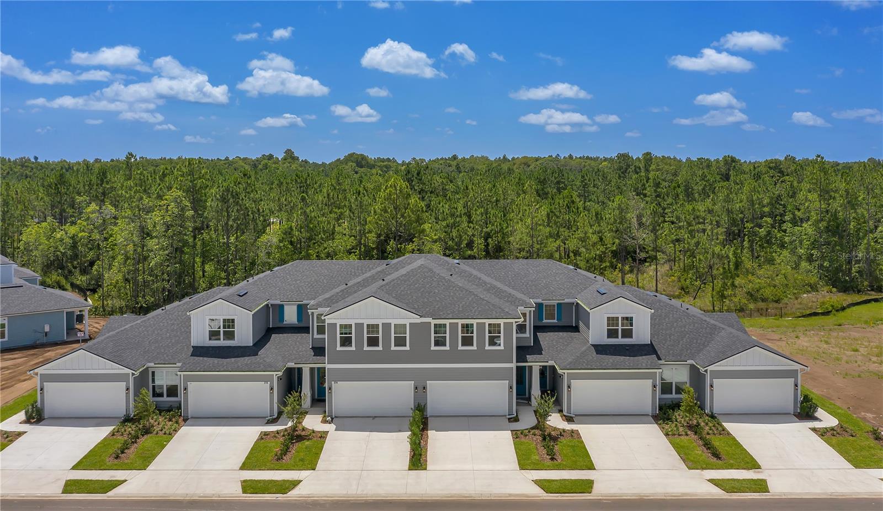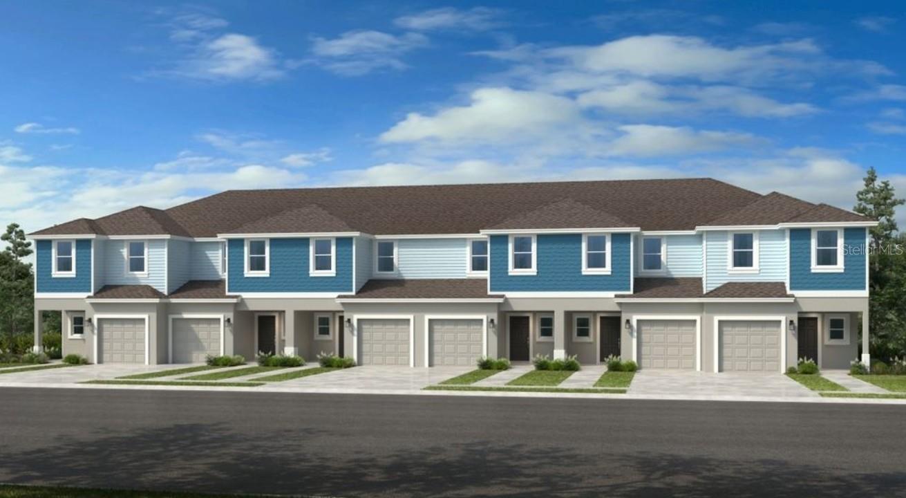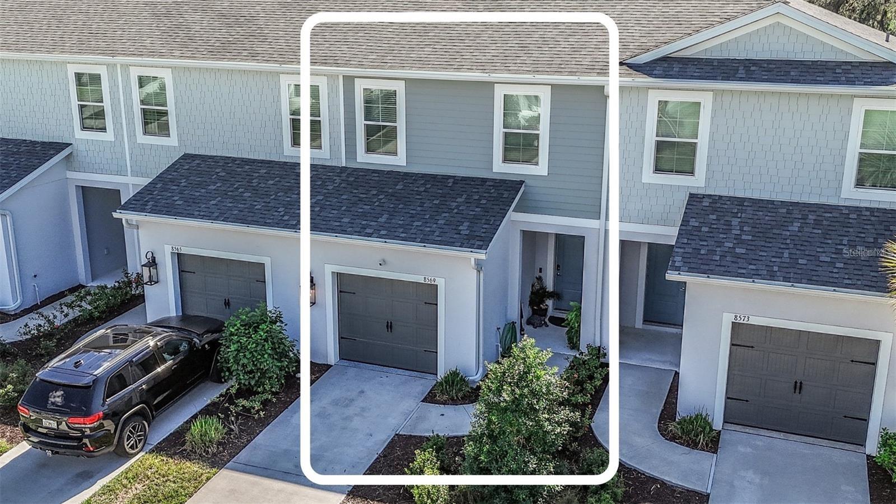8818 Ginko Run, PARRISH, FL 34219
Property Photos

Would you like to sell your home before you purchase this one?
Priced at Only: $299,990
For more Information Call:
Address: 8818 Ginko Run, PARRISH, FL 34219
Property Location and Similar Properties
- MLS#: TB8418206 ( Residential )
- Street Address: 8818 Ginko Run
- Viewed: 25
- Price: $299,990
- Price sqft: $142
- Waterfront: No
- Year Built: 2025
- Bldg sqft: 2120
- Bedrooms: 3
- Total Baths: 3
- Full Baths: 2
- 1/2 Baths: 1
- Garage / Parking Spaces: 1
- Days On Market: 25
- Additional Information
- Geolocation: 27.5935 / -82.408
- County: MANATEE
- City: PARRISH
- Zipcode: 34219
- Subdivision: Crosswind Ranch
- Provided by: MATTAMY REAL ESTATE SERVICES
- Contact: Candace Merry
- 215-630-6577

- DMCA Notice
-
DescriptionUnder Construction. Under 300K! Welcome to the Lakewood, a thoughtfully designed 1,691 square foot townhome that offers the perfect blend of comfort, style, and functionality. Featuring three bedrooms, two full bathrooms, a convenient powder room, and a one car garage, this home is ideal for modern living. Step inside to an inviting open concept main floor that seamlessly integrates the kitchen, dining, and great room areasperfect for entertaining or everyday life. The L shaped kitchen is a chefs delight, boasting quartz countertops, a walk in pantry, and a generous island with a flush breakfast bar that comfortably seats four. Just beyond the great room, glass sliders lead to a covered lanai, creating a bright and airy extension of the living space. The lanai also includes a handy storage closet, ideal for stashing seasonal items or outdoor gear. The powder room is conveniently located just off the foyer for guests. Upstairs, the landing area provides access to the laundry space and a linen closet for added practicality. The two secondary bedrooms are positioned on one side of the home and share a spacious full bathroom. One of these bedrooms even includes a cozy seating area, making it perfect for guests or a private retreat. The owners suite offers a luxurious escape with a dual sink raised vanity, glass enclosed shower, private water closet, and a large walk in closet that provides ample storage. Designed with energy efficiency in mind, the Lakewood includes a hybrid hot water heater and is rated with a HERS (Home Energy Rating System) score, ensuring lower utility costs and environmental impact. Thoughtful exterior touches such as paver driveways, walkways, and lanais add curb appeal and long lasting durability. The Lakewood combines smart design and elegant finishes to offer a lifestyle of comfort and conveniencewelcome home. Photos, renderings and plans are for illustrative purposes only and should never be relied upon and may vary from the actual home. Pricing, dimensions and features can change at any time without notice or obligation.
Payment Calculator
- Principal & Interest -
- Property Tax $
- Home Insurance $
- HOA Fees $
- Monthly -
Features
Building and Construction
- Builder Model: Lakewood Coastal
- Builder Name: Mattamy Homes
- Covered Spaces: 0.00
- Exterior Features: Sidewalk, Sliding Doors
- Flooring: Carpet, Tile
- Living Area: 1691.00
- Roof: Shingle
Property Information
- Property Condition: Under Construction
Garage and Parking
- Garage Spaces: 1.00
- Open Parking Spaces: 0.00
- Parking Features: Garage Door Opener
Eco-Communities
- Green Energy Efficient: Appliances, Insulation, Lighting, Thermostat, Water Heater
- Water Source: Public
Utilities
- Carport Spaces: 0.00
- Cooling: Central Air
- Heating: Electric, Heat Pump
- Pets Allowed: Yes
- Sewer: Public Sewer
- Utilities: Cable Available, Electricity Connected, Public, Underground Utilities, Water Connected
Amenities
- Association Amenities: Fence Restrictions, Gated, Pickleball Court(s), Playground, Pool
Finance and Tax Information
- Home Owners Association Fee Includes: Pool, Maintenance Grounds
- Home Owners Association Fee: 144.00
- Insurance Expense: 0.00
- Net Operating Income: 0.00
- Other Expense: 0.00
- Tax Year: 2025
Other Features
- Appliances: Dishwasher, Dryer, Electric Water Heater, Microwave, Range, Refrigerator, Washer
- Association Name: Julie Jenson
- Association Phone: 321-204-1642
- Country: US
- Interior Features: Eat-in Kitchen, Open Floorplan, PrimaryBedroom Upstairs, Solid Surface Counters, Thermostat, Walk-In Closet(s)
- Legal Description: LOT 4 BLK 18 CROSSWIND RANCH PH III PI# 414057159
- Levels: Two
- Area Major: 34219 - Parrish
- Occupant Type: Vacant
- Parcel Number: 414057159
- Possession: Close Of Escrow
- Style: Coastal
- Views: 25
- Zoning Code: PD-MU
Similar Properties

- One Click Broker
- 800.557.8193
- Toll Free: 800.557.8193
- billing@brokeridxsites.com








