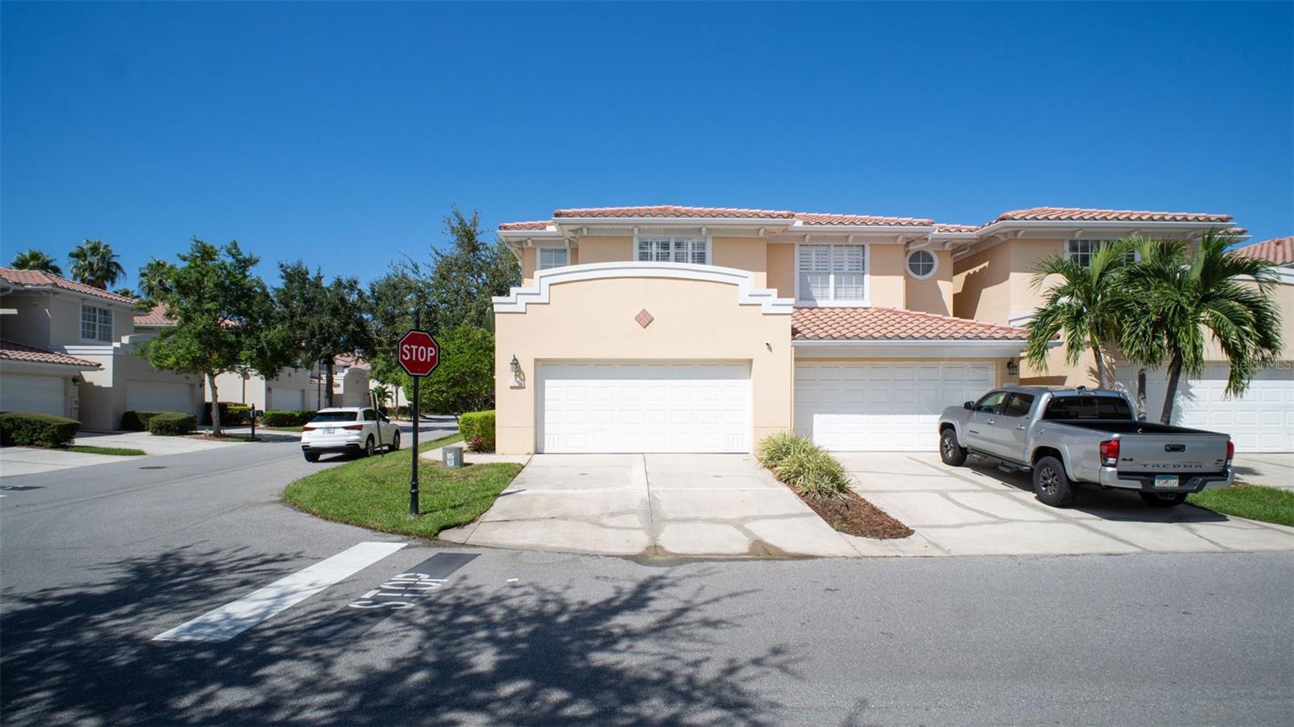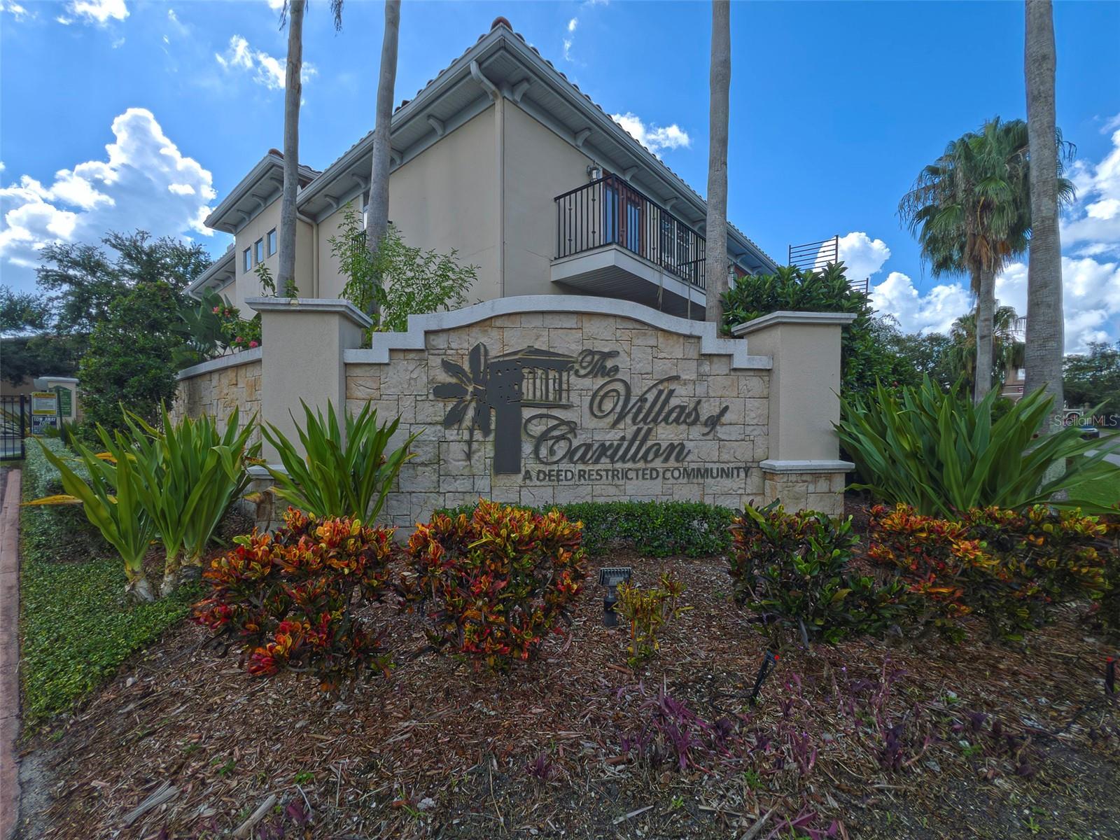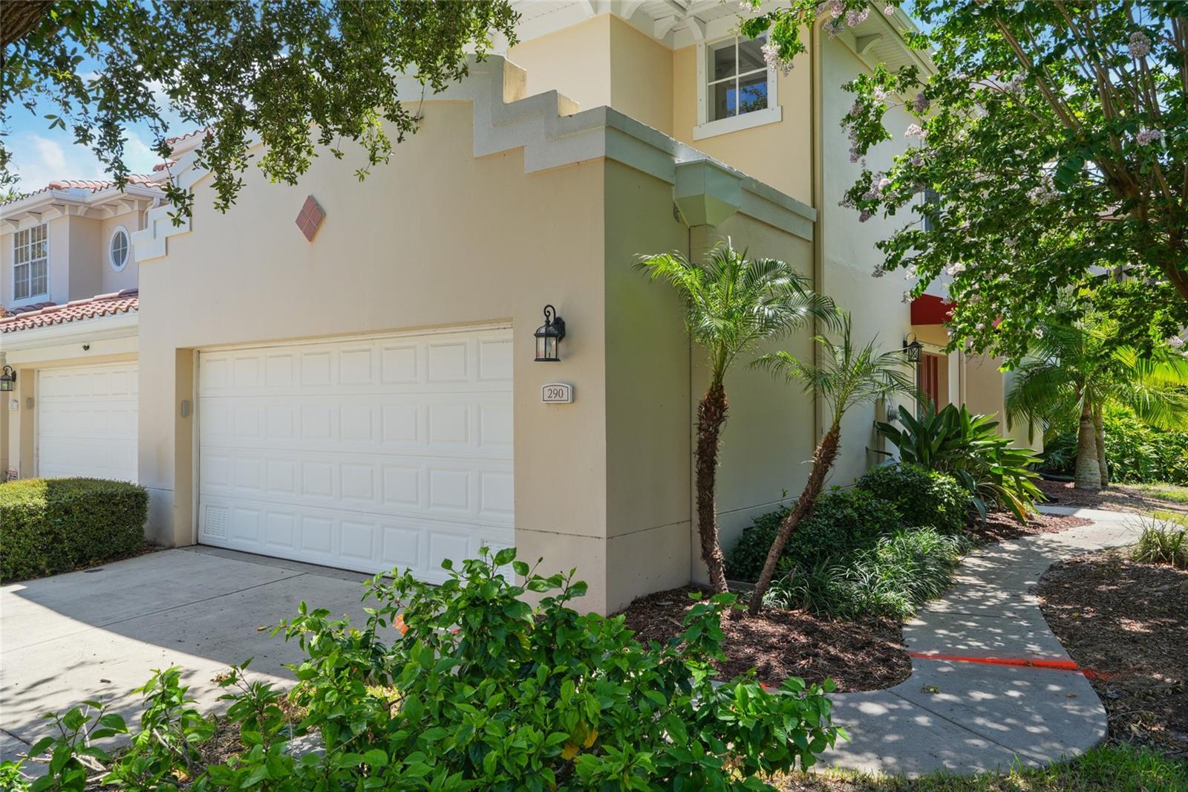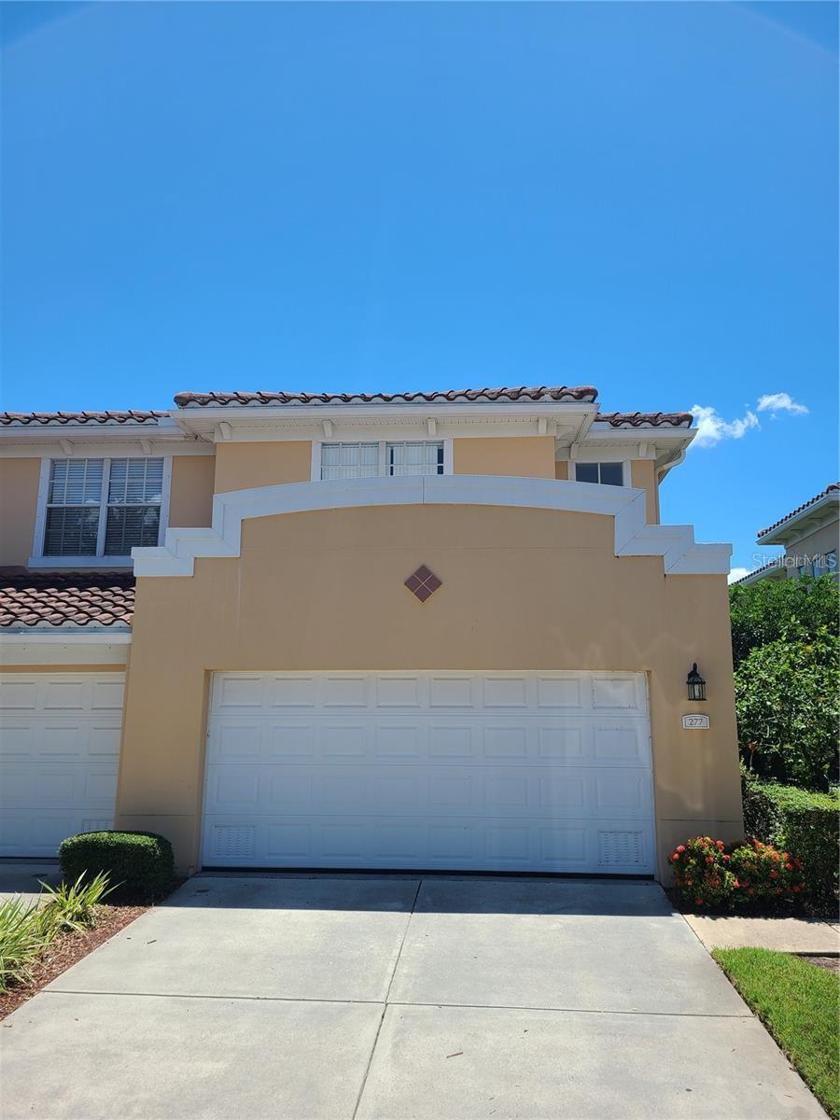407 Barcelona Drive, ST PETERSBURG, FL 33716
Property Photos

Would you like to sell your home before you purchase this one?
Priced at Only: $449,900
For more Information Call:
Address: 407 Barcelona Drive, ST PETERSBURG, FL 33716
Property Location and Similar Properties
- MLS#: TB8417992 ( Residential )
- Street Address: 407 Barcelona Drive
- Viewed: 1
- Price: $449,900
- Price sqft: $216
- Waterfront: Yes
- Wateraccess: Yes
- Waterfront Type: Pond
- Year Built: 2005
- Bldg sqft: 2085
- Bedrooms: 3
- Total Baths: 3
- Full Baths: 2
- 1/2 Baths: 1
- Garage / Parking Spaces: 2
- Days On Market: 2
- Additional Information
- Geolocation: 27.8843 / -82.6581
- County: PINELLAS
- City: ST PETERSBURG
- Zipcode: 33716
- Subdivision: Villas Of Carillon
- Elementary School: Pinellas Central Elem PN
- Middle School: Fitzgerald Middle PN
- High School: Pinellas Park High PN
- Provided by: FUTURE HOME REALTY INC
- Contact: Darlene Sheets
- 813-855-4982

- DMCA Notice
-
Description**Motivated Seller ** Welcome to this exceptional 3 bedroom, 2.5 bath NEWER 2005, Corner Unit townhome in the sought after Villas of Carillon, located in the charming Feather Sound area. With Mediterranean style architecture and modern updates, this home is the perfect blend of comfort, style, and convenience. Key Features: New 2024 AC with UV Lighting: Stay cool and comfortable with a brand new 3.5 ton AC Heat Pump unit featuring UV lighting for added air quality. Spacious & Open Floor Plan: The expansive layout includes a large kitchen, with stainless appliances (newer dishwasher and refrigerator) and living area, perfect for both everyday living and entertaining. Newer Water Heater 2022. High Ceilings & Natural Light: Enjoy an airy feel with high ceilings and plenty of natural light throughout. Private Balconies: Relax on the screened balcony off the living area overlooking a serene pond with a fountain or retreat to the private balcony off the master suite. Inside Laundry Room: Added convenience with an interior laundry space. 2 Car Garage: Plenty of room for your vehicles and additional storage. Additional refrigerator in the garage as a Bonus! Gated Community: Enjoy added privacy and security in this desirable, gated community. Mediterranean Architecture: The home features elegant barrel style roofing and a timeless design that stands out. HOA just redid all of the flat decks above the garages. HOA covers: Community Pool; Grounds and Maintenance, Unit building exterior Maintenance, Private Gate, Reclaimed water for irrigation, Private Roads, Flood Insurance, Water, Sewer, Trash, Roofs and Management. Pet & Lease Friendly: Pets are welcome, and leasing is allowed, offering flexibility for owners and investors alike. Outdoor Recreation: Walking paths around the lakes, perfect for walking or running, just steps from your door. Close to Everything: This home is within walking distance to Top Golf, Publix, restaurants, shopping, Clearwater Airport, and just minutes to major highways for easy access to Tampa and Sarasota. Whether youre looking for a serene retreat or an ideal location for your daily activities, this townhome offers the best of both worlds. Being sold "as is" for the sellers convenience Please enjoy the virtual tour ~
Payment Calculator
- Principal & Interest -
- Property Tax $
- Home Insurance $
- HOA Fees $
- Monthly -
Features
Building and Construction
- Covered Spaces: 0.00
- Exterior Features: Balcony, French Doors, Hurricane Shutters, Lighting, Private Mailbox, Rain Gutters, Sidewalk
- Flooring: Carpet, Ceramic Tile, Wood
- Living Area: 2085.00
- Roof: Tile
Land Information
- Lot Features: City Limits, Sidewalk, Paved, Private
School Information
- High School: Pinellas Park High-PN
- Middle School: Fitzgerald Middle-PN
- School Elementary: Pinellas Central Elem-PN
Garage and Parking
- Garage Spaces: 2.00
- Open Parking Spaces: 0.00
- Parking Features: Driveway, Garage Door Opener, Guest
Eco-Communities
- Water Source: Public
Utilities
- Carport Spaces: 0.00
- Cooling: Central Air
- Heating: Central, Electric, Heat Pump
- Pets Allowed: Yes
- Sewer: Public Sewer
- Utilities: Public
Finance and Tax Information
- Home Owners Association Fee Includes: Pool, Escrow Reserves Fund, Insurance, Maintenance Structure, Maintenance Grounds, Management, Private Road, Security, Sewer, Trash, Water
- Home Owners Association Fee: 760.00
- Insurance Expense: 0.00
- Net Operating Income: 0.00
- Other Expense: 0.00
- Tax Year: 2024
Other Features
- Appliances: Dishwasher, Disposal, Dryer, Electric Water Heater, Microwave, Range, Refrigerator, Washer
- Association Name: James Grant
- Association Phone: 813-433-2000
- Country: US
- Interior Features: Built-in Features, Cathedral Ceiling(s), Ceiling Fans(s), Crown Molding, Eat-in Kitchen, High Ceilings, Open Floorplan, PrimaryBedroom Upstairs, Stone Counters, Vaulted Ceiling(s), Walk-In Closet(s), Window Treatments
- Legal Description: VILLAS OF CARILLON PHASE I BLK 20, LOT 1
- Levels: Two
- Area Major: 33716 - St Pete
- Occupant Type: Owner
- Parcel Number: 12-30-16-94175-020-0010
- Possession: Close Of Escrow
- Style: Mediterranean
- View: Water
Similar Properties

- One Click Broker
- 800.557.8193
- Toll Free: 800.557.8193
- billing@brokeridxsites.com




















































