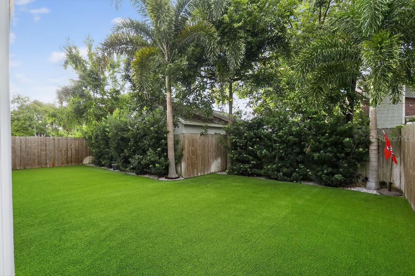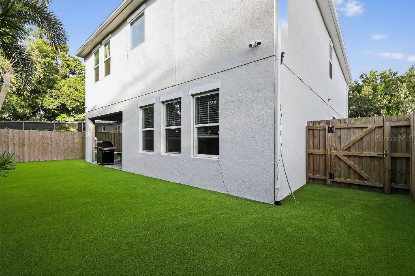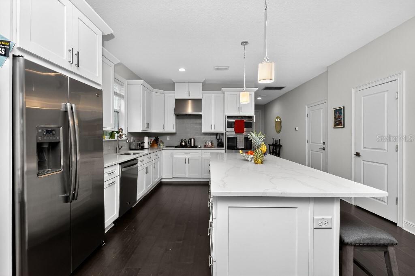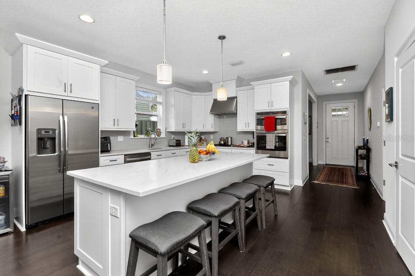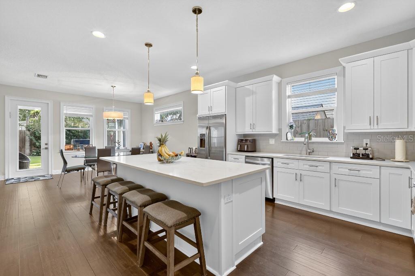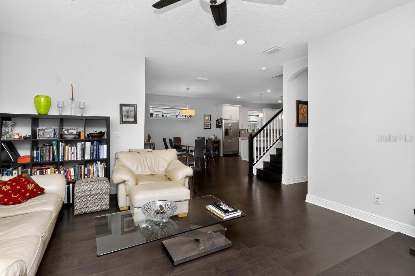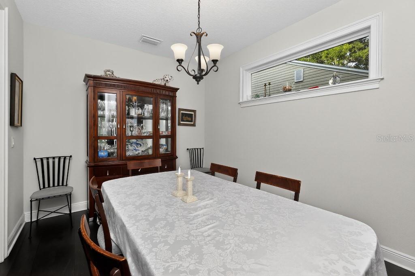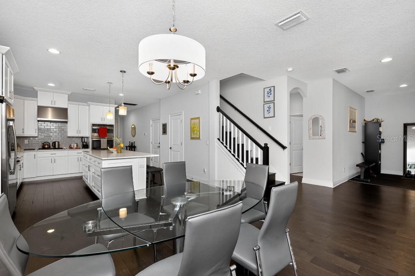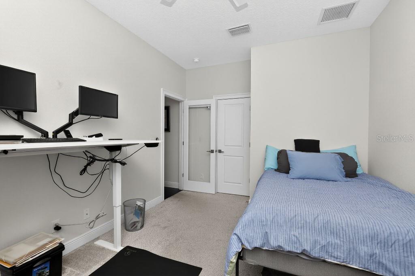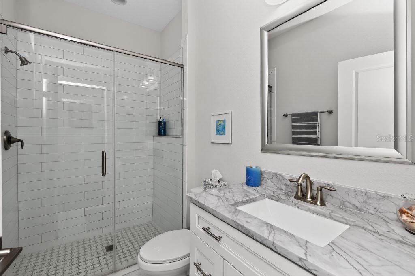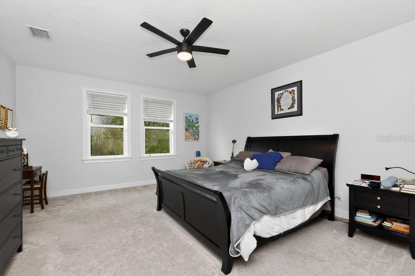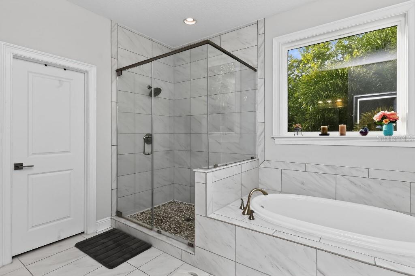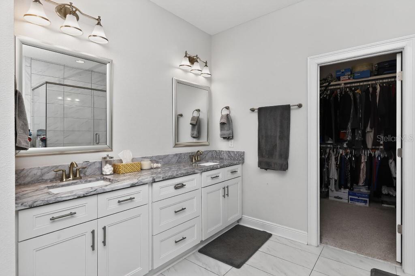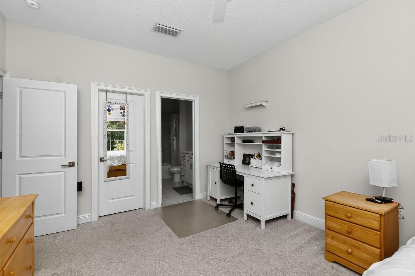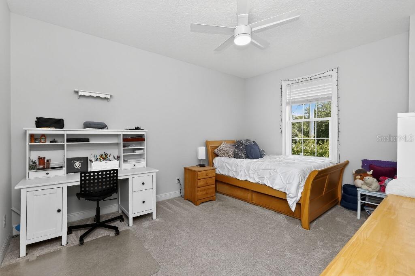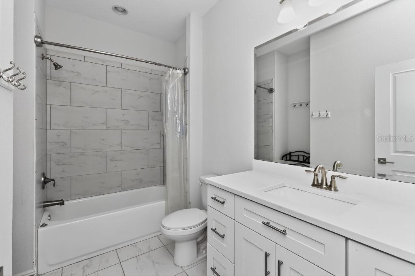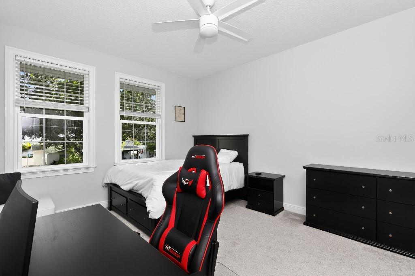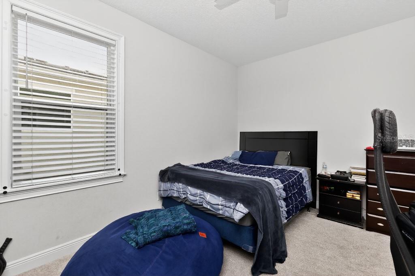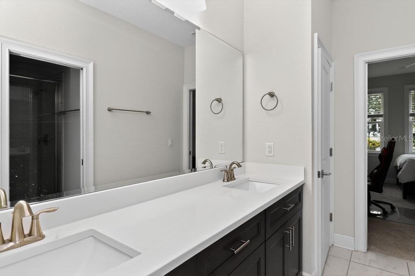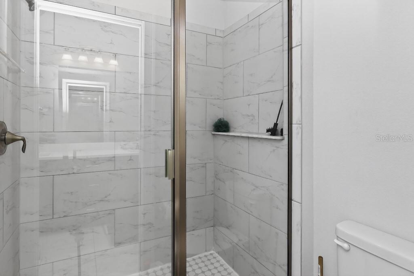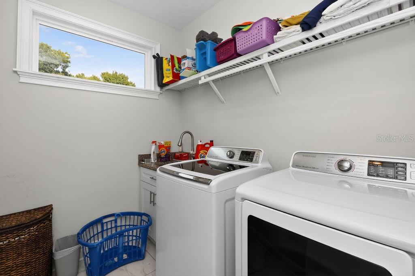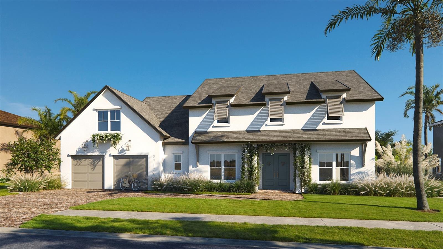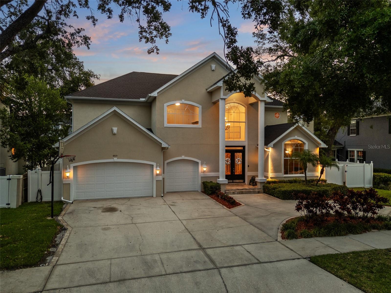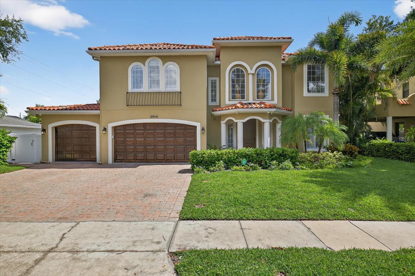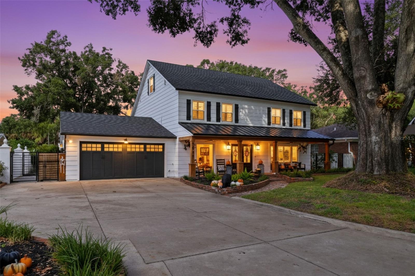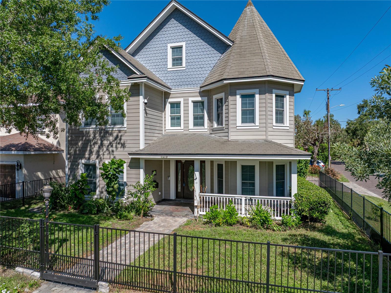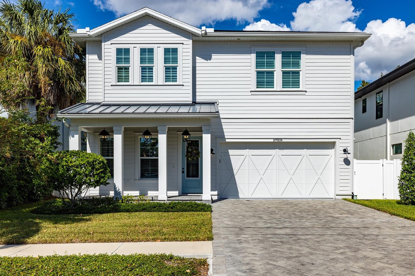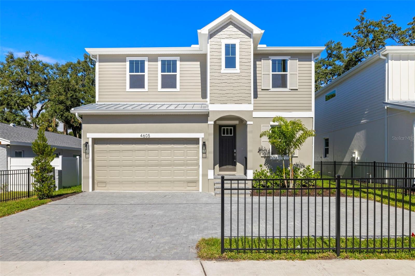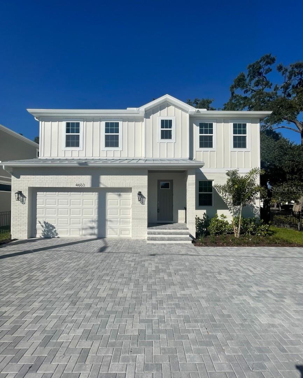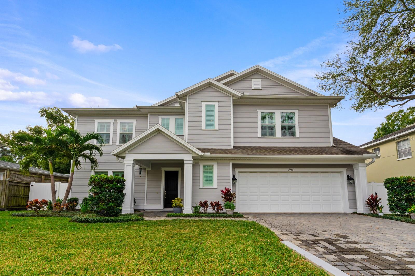4111 Obispo Street, TAMPA, FL 33629
Active
Property Photos

Would you like to sell your home before you purchase this one?
Priced at Only: $1,499,650
For more Information Call:
Address: 4111 Obispo Street, TAMPA, FL 33629
Property Location and Similar Properties
- MLS#: TB8417861 ( Residential )
- Street Address: 4111 Obispo Street
- Viewed: 148
- Price: $1,499,650
- Price sqft: $375
- Waterfront: No
- Year Built: 2019
- Bldg sqft: 3996
- Bedrooms: 4
- Total Baths: 4
- Full Baths: 4
- Garage / Parking Spaces: 2
- Days On Market: 163
- Additional Information
- Geolocation: 27.9173 / -82.5131
- County: HILLSBOROUGH
- City: TAMPA
- Zipcode: 33629
- Subdivision: Maryland Manor Rev
- Provided by: FLAT FEE MLS REALTY
- Contact: Stephen Hachey
- 813-642-6030

- DMCA Notice
-
Description4BDS* 4 BA * 3,334 sqft 4750 sqft lot 4111 W. Obispo Street, Tampa, FL 33329 Single Family Built: 2019 2 car garage HIGH ELEVATION, NO FLOOD DAMAGE, NO HURRICANE DAMAGE, NO STREET FLOODING, including both storms of 2024, and NO FLOOD INSURANCE REQUIRED. EV charging station 220 Volt outlet in garage. Located on a tree lined residential street in the HB Plant, Coleman, & Roosevelt school district, this home offers much flexibility in living style. Downstairs features an open floor plan including a gorgeous kitchen with GE Stainless appliances as well as a new Whirlpool dishwasher, breakfast room, family room, two flex spaces and a full bathroom. One room easily can accommodate guests or is perfect for an office and the other can be used as a dining room. Upstairs find four bedrooms, more flex space, the laundry room and an abundance of storage/closet space. Settle onto your newly paved street and only a short drive to Tampa International Airport, downtown, the Hyde Park area and the Gulf beaches!
Payment Calculator
- Principal & Interest -
- Property Tax $
- Home Insurance $
- HOA Fees $
- Monthly -
Features
Building and Construction
- Covered Spaces: 0.00
- Exterior Features: Rain Gutters, Sidewalk, Sprinkler Metered
- Fencing: Fenced
- Flooring: Carpet, Ceramic Tile, Hardwood, Tile
- Living Area: 3370.00
- Roof: Shingle
Land Information
- Lot Features: City Limits, Irregular Lot, Level, Sidewalk, Paved
Garage and Parking
- Garage Spaces: 2.00
- Open Parking Spaces: 0.00
- Parking Features: Driveway, Electric Vehicle Charging Station(s), Garage Door Opener, Off Street, On Street
Eco-Communities
- Water Source: None
Utilities
- Carport Spaces: 0.00
- Cooling: Central Air
- Heating: Central, Electric, Natural Gas
- Sewer: Public Sewer
- Utilities: Cable Available, Cable Connected, Electricity Available, Electricity Connected, Natural Gas Available, Natural Gas Connected, Sewer Available, Sewer Connected, Sprinkler Meter, Water Available, Water Connected
Finance and Tax Information
- Home Owners Association Fee: 0.00
- Insurance Expense: 0.00
- Net Operating Income: 0.00
- Other Expense: 0.00
- Tax Year: 2024
Other Features
- Accessibility Features: Accessible Approach with Ramp, Accessible Closets, Accessible Common Area, Accessible Doors, Accessible Entrance, Accessible Full Bath, Visitor Bathroom, Accessible Hallway(s), Accessible Kitchen, Accessible Central Living Area, Central Living Area
- Appliances: Built-In Oven, Convection Oven, Cooktop, Dishwasher, Disposal, Exhaust Fan, Freezer, Gas Water Heater, Ice Maker, Microwave, Range Hood, Refrigerator, Tankless Water Heater
- Country: US
- Furnished: Unfurnished
- Interior Features: Ceiling Fans(s), Crown Molding, Eat-in Kitchen, High Ceilings, In Wall Pest System, Kitchen/Family Room Combo, Open Floorplan, Solid Surface Counters, Split Bedroom, Stone Counters, Thermostat, Walk-In Closet(s), Window Treatments
- Legal Description: MARYLAND MANOR REVISED PLAT A PORTION OF LOTS 19 AND 20 BLOCK 27 COMM AT SW COR OF SD LOT 18 THN N 90 DEG E 75 FT ALG SLY BDRY LINE OF SD LOTS 18 AND 19 SD LINE ALSO BEING NLY R/W LINE OF W OBISPO ST TO POB THN N 00 DEG 12 MIN 19 SEC E 90.09 FT THN S 89 DEG 51 MIN 28 SEC E 27.96 FT THN N 00 DEG 12 MIN 09 SEC E 9.84 FT TO NLY BDRY LINE OF SD LOT 20 THN S 90 DEG 00 MIN 00 SEC E 22.09 FT ALG SD NLY BDRY THN S 00 DEG 12 MIN 09 SEC W 100 FT TO SLY BDRY LINE OF SD LOT 20 AND NLY R/W LINE OF W OBISPO S T THN N 90 DEG 00 SEC 00 MIN W 50.06 FT ALG SLY BDRY LINE OF SD LOTS 19 AND 20 AND NLY R/W LINE OF W OBISPO ST TO POB
- Levels: Two
- Area Major: 33629 - Tampa / Palma Ceia
- Occupant Type: Owner
- Parcel Number: A-33-29-18-3TR-000027-0019S.0
- View: City
- Views: 148
- Zoning Code: PD
Similar Properties
Nearby Subdivisions
3sm Audubon Park
3um Bel Mar Revised
Ball Sub
Beach Park Isle Sub
Beasleys Sub
Bel Mar
Bel Mar Rev
Bel Mar Rev Island
Bel Mar Shores Rev
Belmar Rev Un 6
Belmar Revised
Carol Shores
Culbreath Bayou
Elenor Place Lot 3 Less E 10 F
Emerson Sub
Fairview Corr Map
Golf View Estates Rev
Griflow Park Sub
Henderson Beach
Manhattan Terrace
Maryland Manor 2nd
Maryland Manor 2nd Un
Maryland Manor 2nd Unit
Maryland Manor Rev
Minneola
Near Bay Subdivision
None
North New Suburb Beautiful
Occident
Omar Sub
Palma Ceia Park
Palma Ceia Park A Resub Of Blo
Palma Vista
Palmira Place Condo I
Picadilly
Prospect Park Rev Map
Raines Sub
San Orludo
Sheridan Sub
Southland Add
St Andrews Park Rev Map
Stoney Point
Stoney Point Sub Add
Sunset Camp
Sunset Park
Sunset Park A Resub Of
Sunset Park Isles
Virginia Park
Virginia Terrace

- One Click Broker
- 800.557.8193
- Toll Free: 800.557.8193
- billing@brokeridxsites.com



