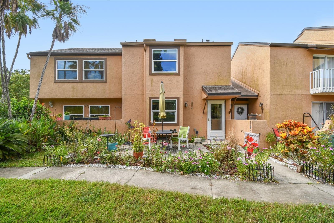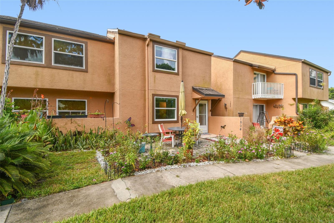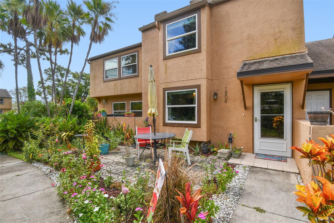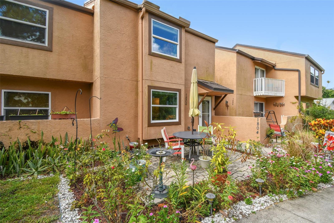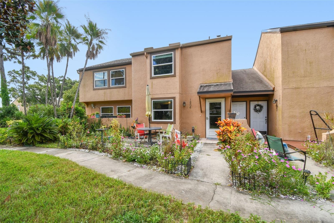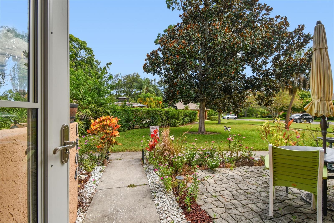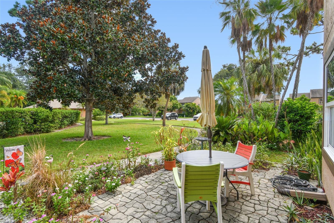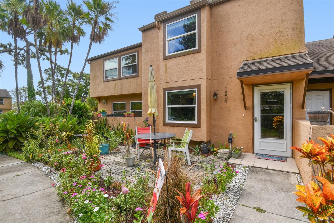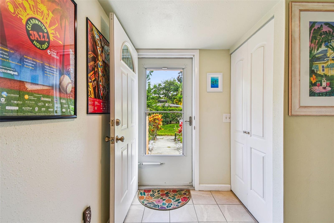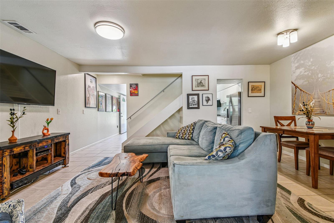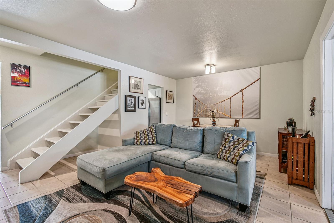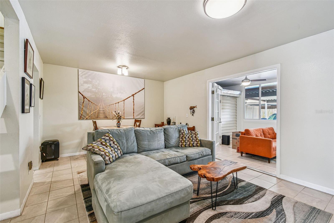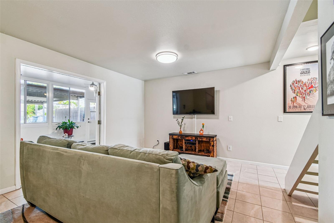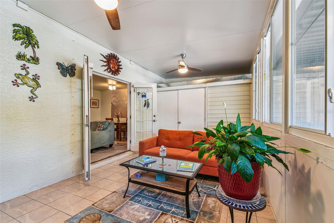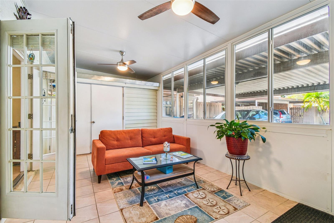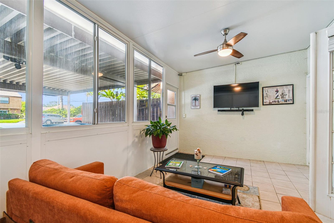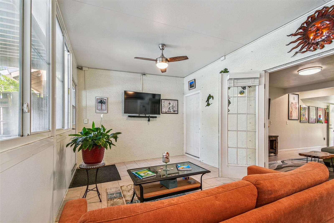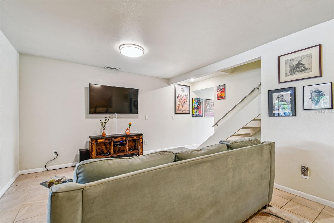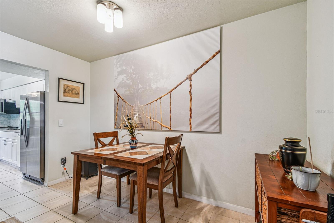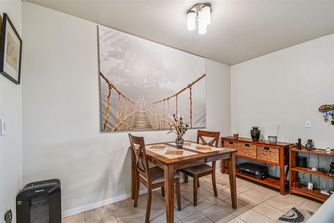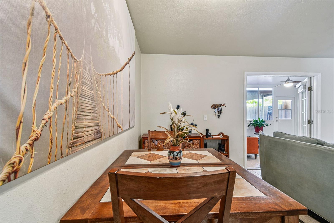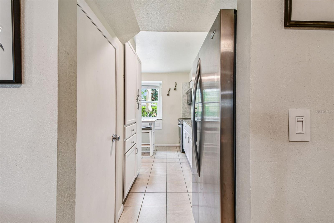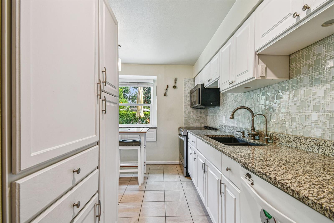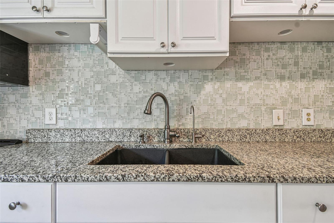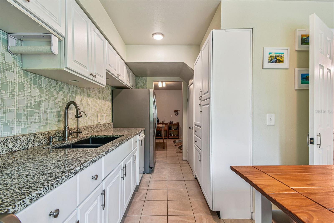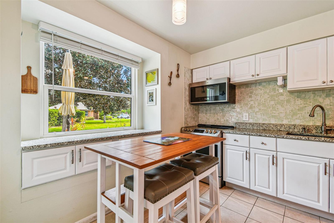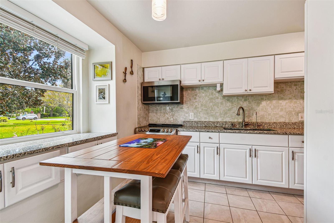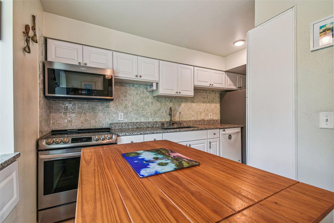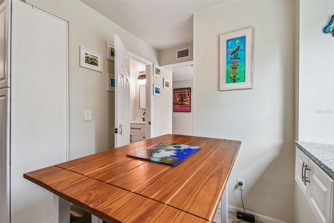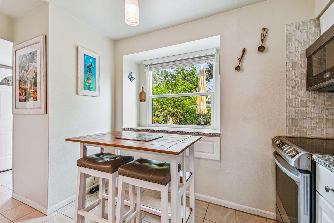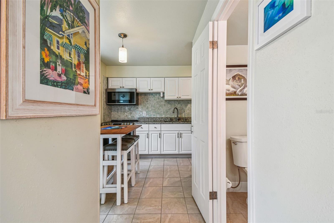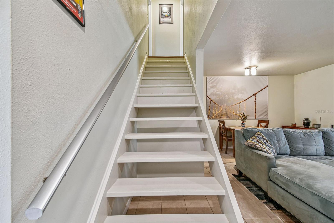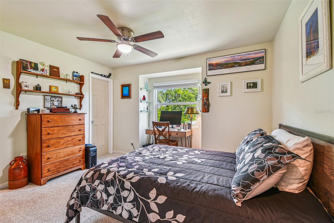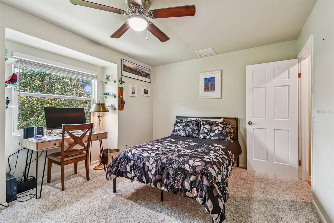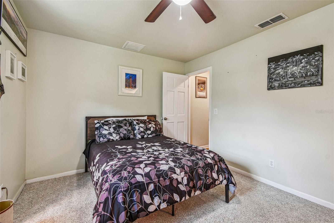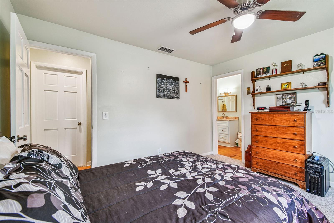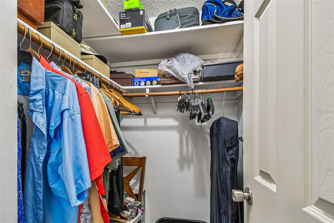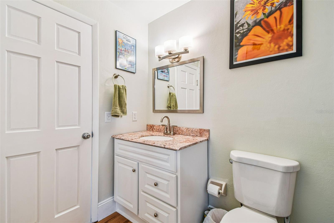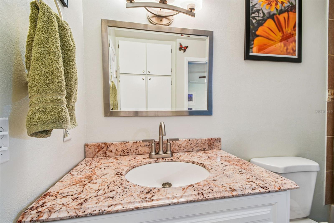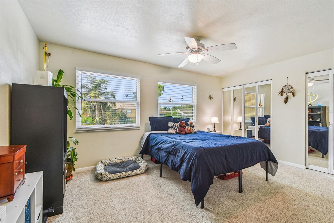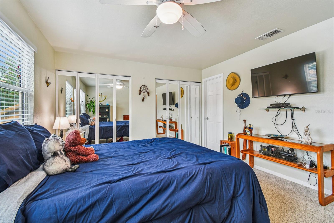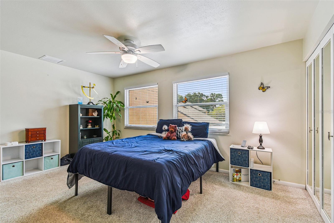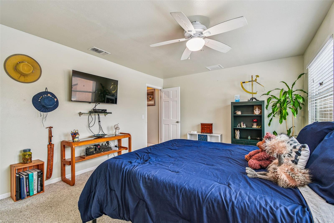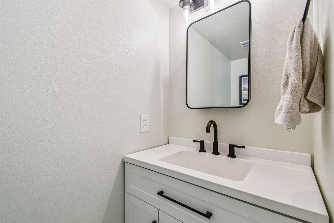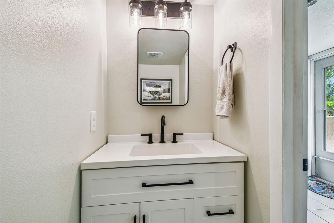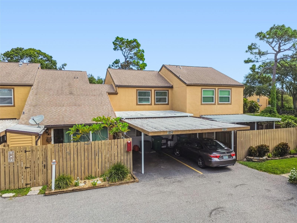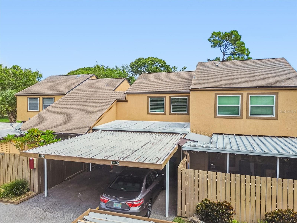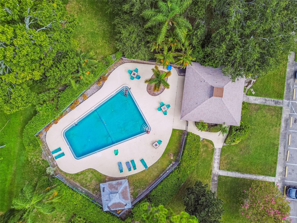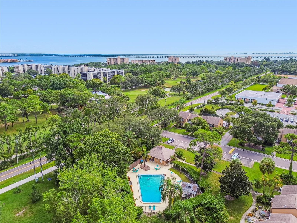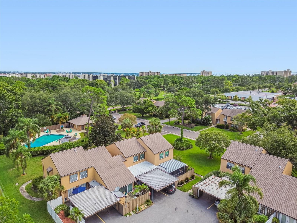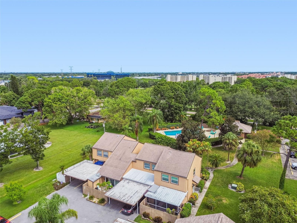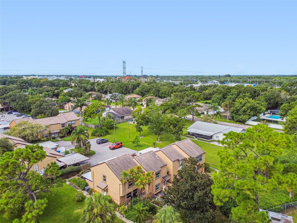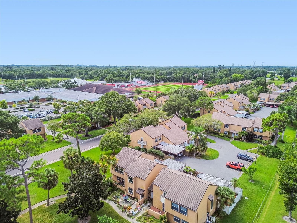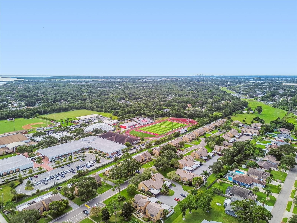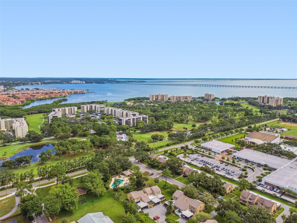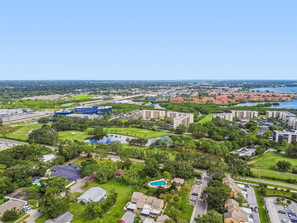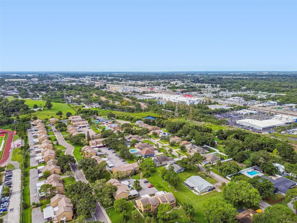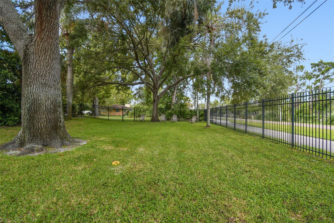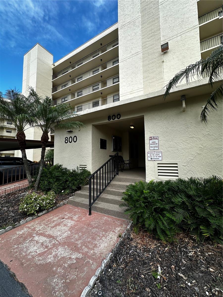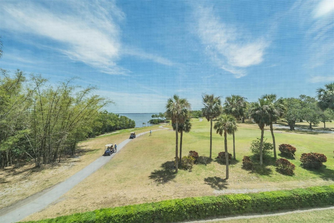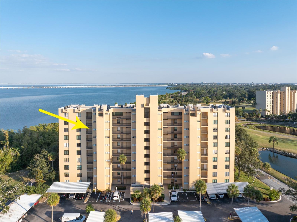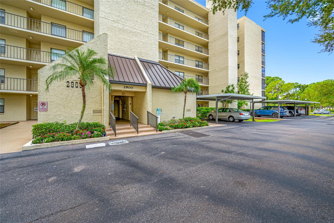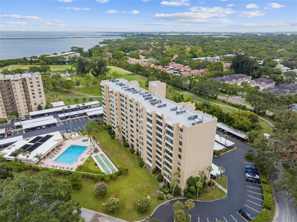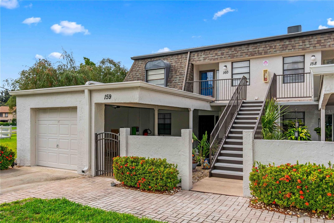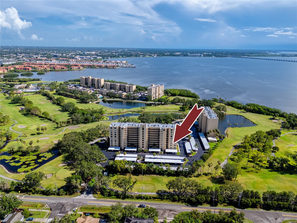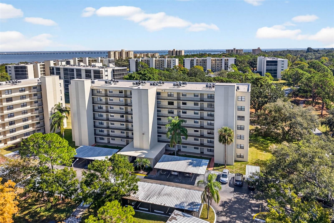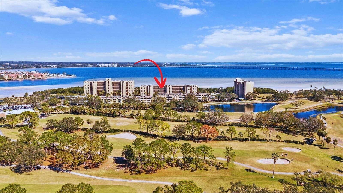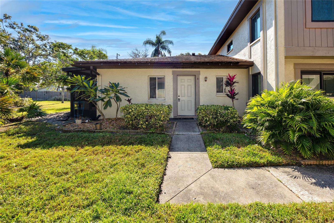1804 Clearbrooke Drive 1804, CLEARWATER, FL 33760
Property Photos
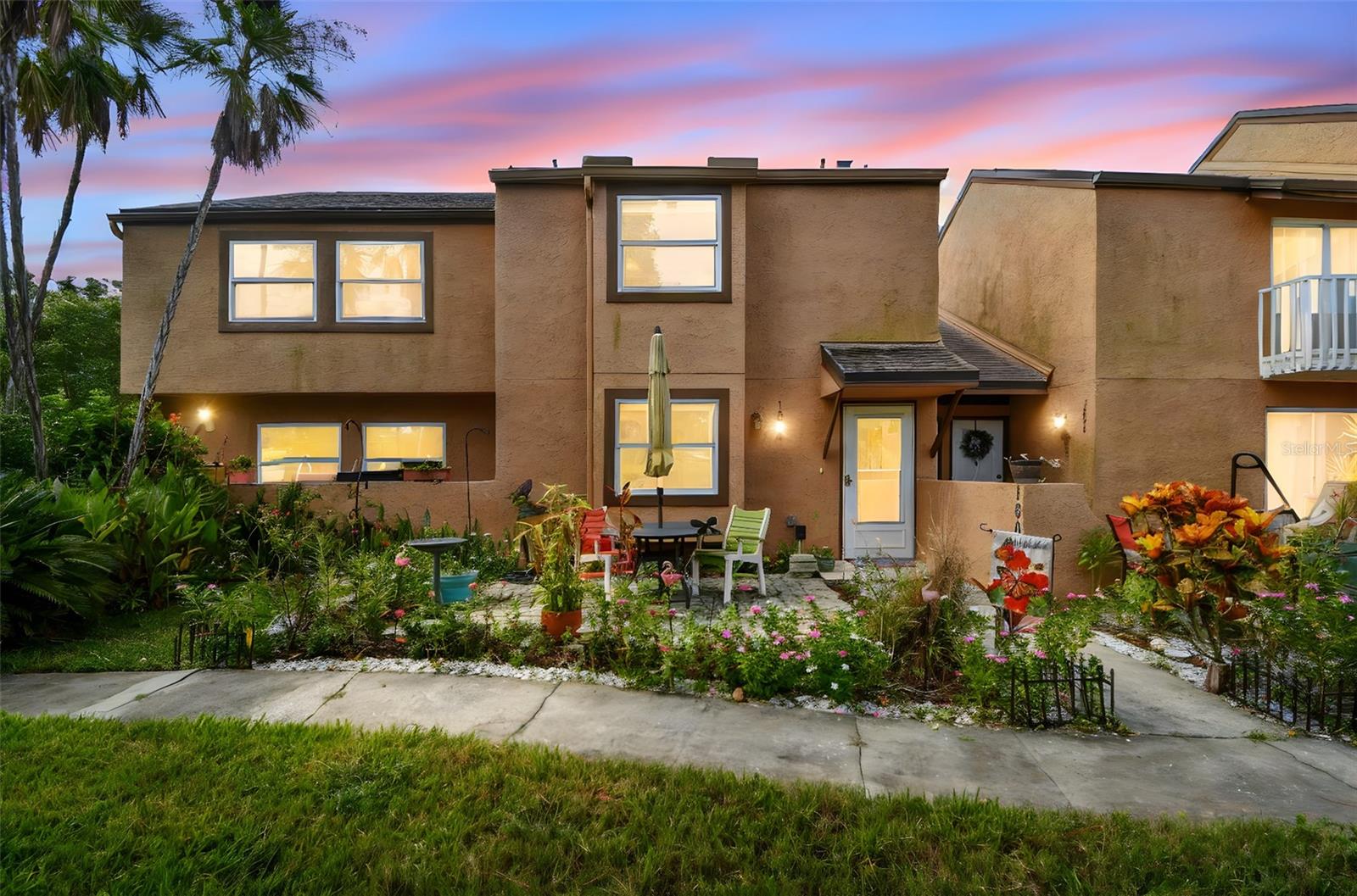
Would you like to sell your home before you purchase this one?
Priced at Only: $189,900
For more Information Call:
Address: 1804 Clearbrooke Drive 1804, CLEARWATER, FL 33760
Property Location and Similar Properties
Reduced
- MLS#: TB8417149 ( Residential )
- Street Address: 1804 Clearbrooke Drive 1804
- Viewed: 88
- Price: $189,900
- Price sqft: $204
- Waterfront: No
- Year Built: 1977
- Bldg sqft: 933
- Bedrooms: 2
- Total Baths: 2
- Full Baths: 1
- 1/2 Baths: 1
- Garage / Parking Spaces: 1
- Days On Market: 124
- Additional Information
- Geolocation: 27.9302 / -82.726
- County: PINELLAS
- City: CLEARWATER
- Zipcode: 33760
- Subdivision: Clearbrooke Twnhs Ph 2
- Building: Clearbrooke Twnhs Ph 2
- Elementary School: Belcher Elementary PN
- Middle School: Oak Grove Middle PN
- High School: Pinellas Park High PN
- Provided by: RE/MAX REALTEC GROUP INC
- Contact: Nancy Leslie
- 727-789-5555

- DMCA Notice
-
DescriptionLocation, Location, Location!!! Your carefree, maintenance free lifestyle awaits in fabulous Clearwater! Pride of ownership abounds in this immaculate, move in ready, two story condominium! Spacious 2 bedroom, 1.5 bath with one covered carport space just under 1,000 sq. ft. of pampered living. First floor boasts a spectacular kitchen with eat in area featuring tile flooring, granite countertop, tile backsplash, dual undermount sinks, upgraded hardware, under cabinet accent lighting, caf style ceran top induction & convection range (2022), built in microwave, dishwasher, side by side refrigerator and reverse osmosis water filtration system (2024). Bonus coffee bar with granite countertop and additional cabinetry storage. Convenient half bath powder room with a lovely designer vanity, light fixture and cabinet all remodeled 7/2025. Open great room concept with living and dining room combination located just off the kitchen. Extend your living space through the French doors leading to an outdoor enclosed bonus area offering tile flooring, perfectly situated laundry room closet and the sellers are generously offering the washer and dryer convey with the home. Check out the massive storage room. The second floor features both bedrooms boasting carpet flooring and ceiling fans. One bedroom features a full wall closet while the second bedroom offers a full walk in closet. Recently painted Jack and Jill bathroom offers luxury vinyl flooring, single decorative vanity, storage cabinet, toilet (7/2025), tub/shower combination featuring listello accents. Other notable upgrades include Water Heater (2023), Impact windows, Roof (2019). This lovely home is just steps from the refreshing community pool. Condo fee includes cable TV, Internet, exterior building and roof maintenance, grounds maintenance, sewer, water, trash and pest control services. Carefree Florida living at its finest! Pet friendly community offering a fenced dog park and plenty of guest parkingThis community is centrally located providing easy access to shopping, schools, Gulf beaches and TIALive your dream!
Payment Calculator
- Principal & Interest -
- Property Tax $
- Home Insurance $
- HOA Fees $
- Monthly -
Features
Building and Construction
- Covered Spaces: 0.00
- Exterior Features: French Doors, Sidewalk, Storage
- Flooring: Carpet, Tile, Vinyl
- Living Area: 933.00
- Other Structures: Storage
- Roof: Shingle
Land Information
- Lot Features: Sidewalk, Paved
School Information
- High School: Pinellas Park High-PN
- Middle School: Oak Grove Middle-PN
- School Elementary: Belcher Elementary-PN
Garage and Parking
- Garage Spaces: 0.00
- Open Parking Spaces: 0.00
- Parking Features: Assigned, Guest
Eco-Communities
- Water Source: Public
Utilities
- Carport Spaces: 1.00
- Cooling: Central Air
- Heating: Central, Electric
- Pets Allowed: Yes
- Sewer: Public Sewer
- Utilities: Cable Available, Electricity Connected, Phone Available, Public, Sewer Connected, Water Connected
Amenities
- Association Amenities: Pool
Finance and Tax Information
- Home Owners Association Fee Includes: Cable TV, Pool, Internet, Maintenance Structure, Maintenance Grounds, Management, Private Road, Sewer, Trash, Water
- Home Owners Association Fee: 0.00
- Insurance Expense: 0.00
- Net Operating Income: 0.00
- Other Expense: 0.00
- Tax Year: 2024
Other Features
- Appliances: Dishwasher, Dryer, Electric Water Heater, Microwave, Range, Refrigerator, Washer, Water Filtration System
- Association Name: Ameritech Management
- Association Phone: 727-726-8000
- Country: US
- Furnished: Unfurnished
- Interior Features: Ceiling Fans(s), Eat-in Kitchen, Kitchen/Family Room Combo, Living Room/Dining Room Combo, Open Floorplan, PrimaryBedroom Upstairs, Stone Counters, Thermostat, Walk-In Closet(s)
- Legal Description: CLEARBROOKE TOWNHOUSE PHASE II CONDO BLDG 1, APT 1804
- Levels: Two
- Area Major: 33760 - Clearwater
- Occupant Type: Owner
- Parcel Number: 29-29-16-15824-001-1804
- Possession: Close Of Escrow
- Style: Florida
- Unit Number: 1804
- Views: 88
Similar Properties
Nearby Subdivisions
Bradford Acres A Condo
Caribay Condo
Clearbrooke Twnhs Ph 2
Cove Cay 2614 Village I
Cove Cay 2615 Village I
Cove Cay 2616 Village I
Cove Cay 2617 Village I
Cove Cay 2618 Village I
Cove Cay 2620 Village Ii
Cove Cay 2621 Village Ii
Cove Cay Village
Cove Cay Village Iii
Cove Cay Village Iv
Eastwood Pines
Eastwood Shores 1 Ph 1
Eastwood Shores 3
Eastwood Shores 4 Ph 1
Eastwood Shores Cond
Not On List
Pine Meadow Condo
Via Verde Condo
Whitney Lakes

- One Click Broker
- 800.557.8193
- Toll Free: 800.557.8193
- billing@brokeridxsites.com



