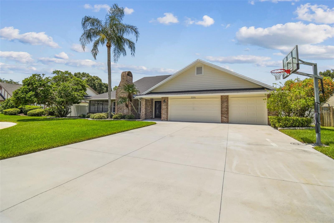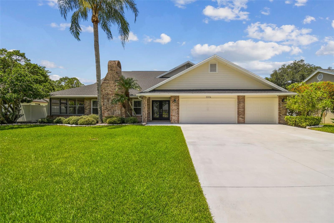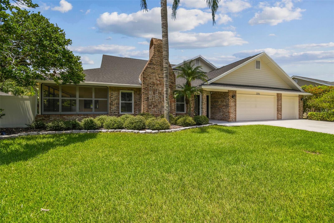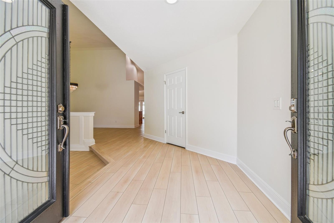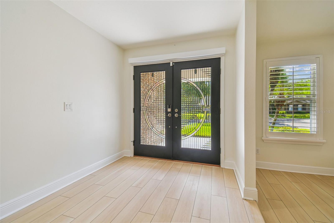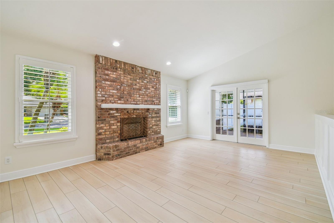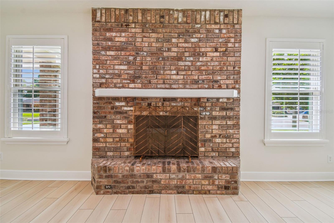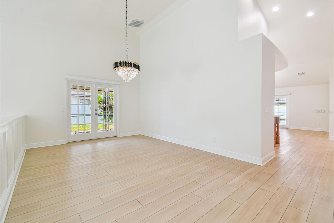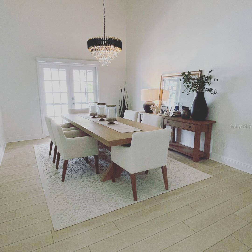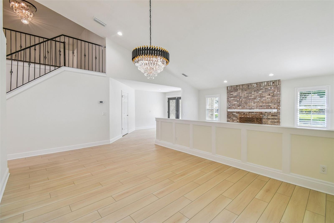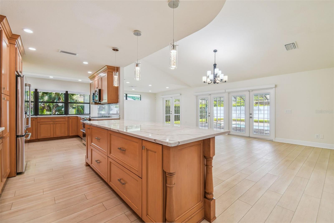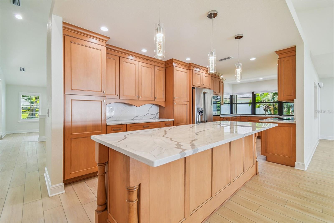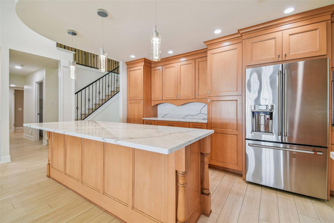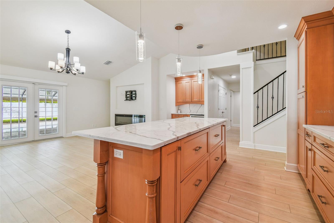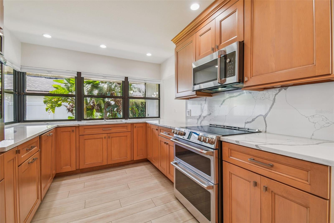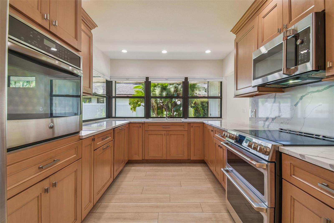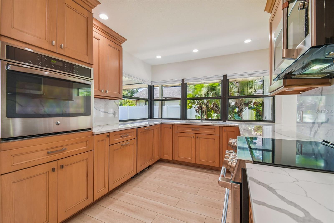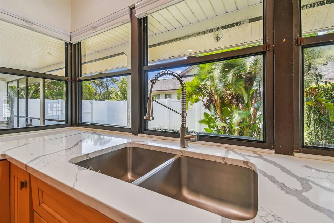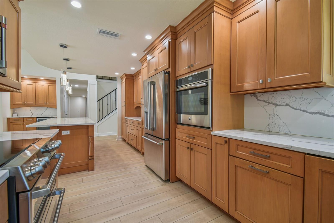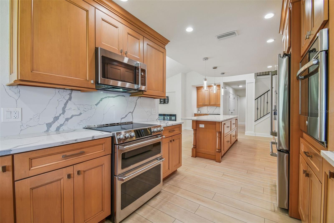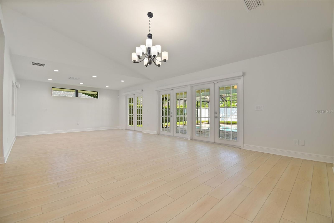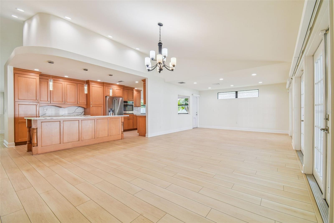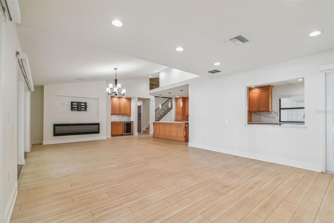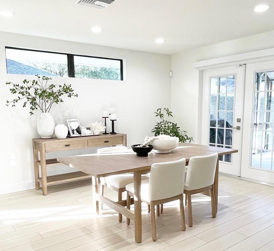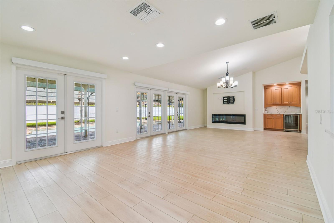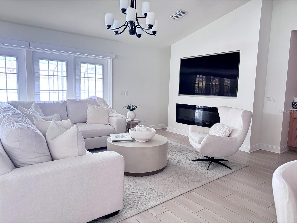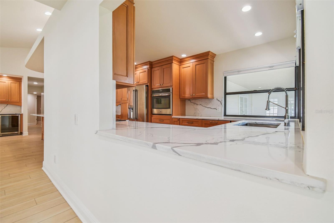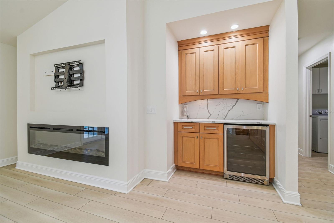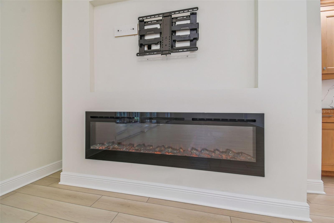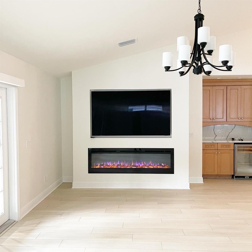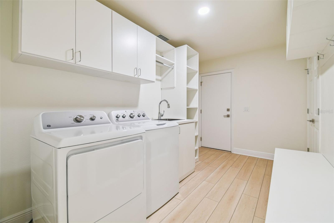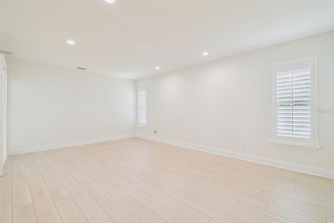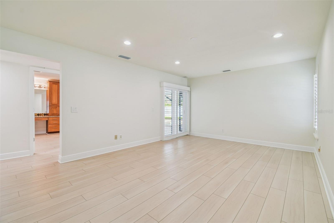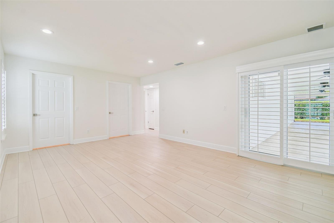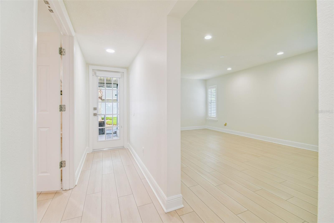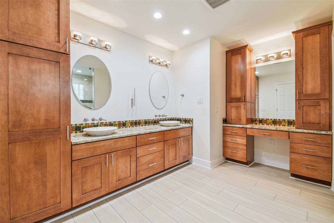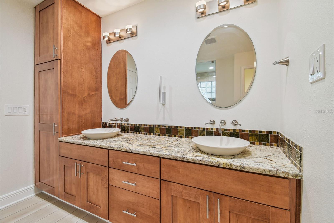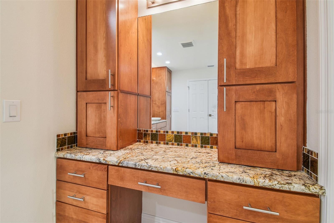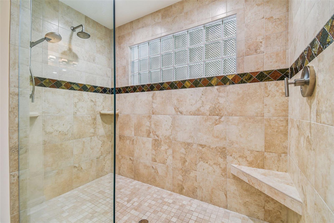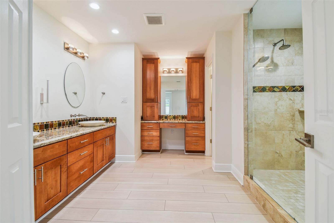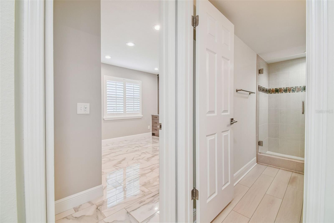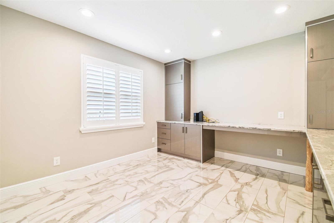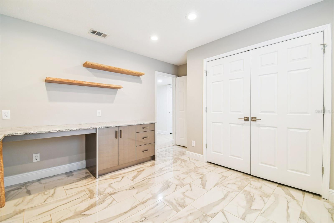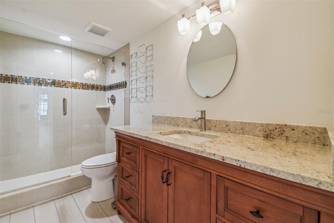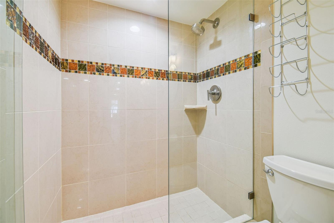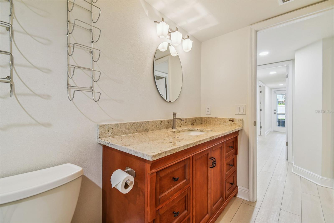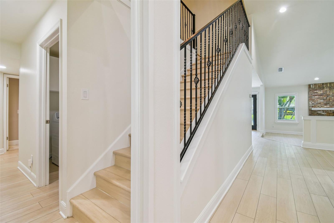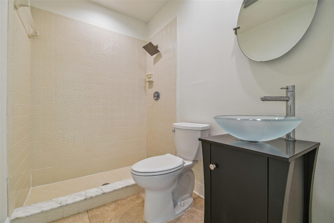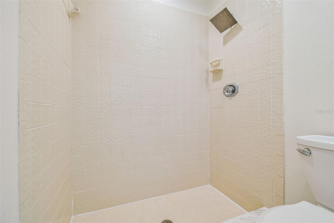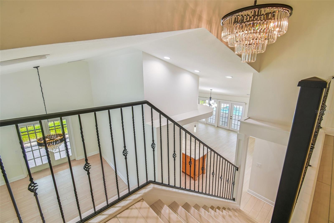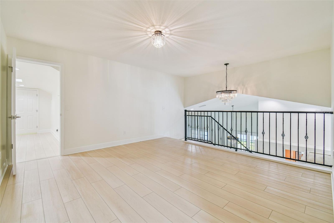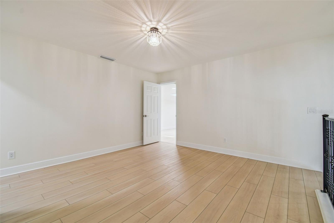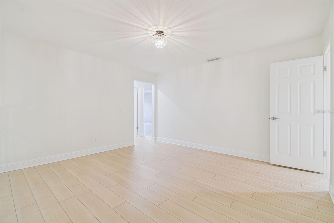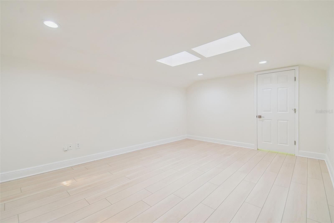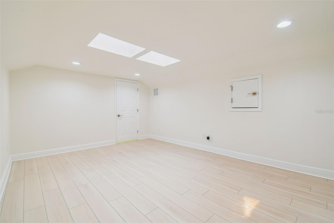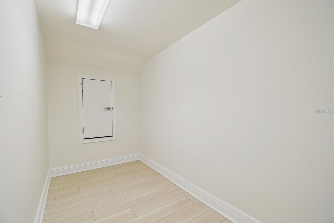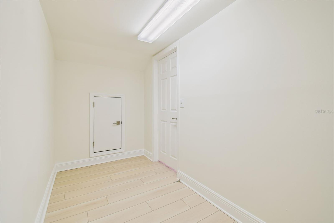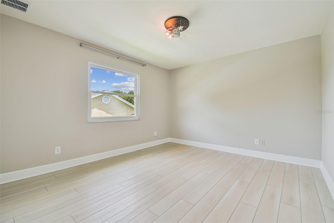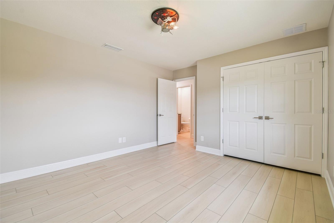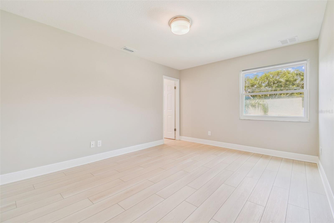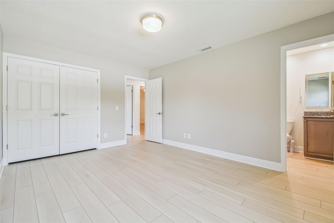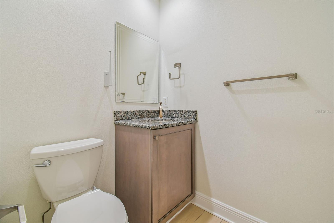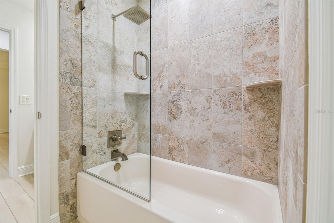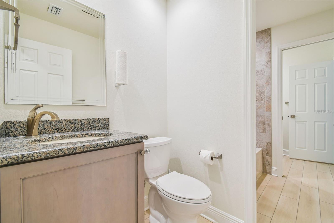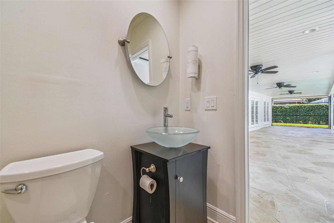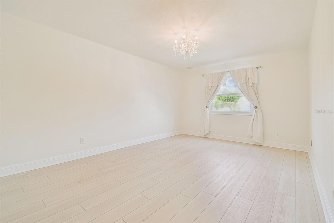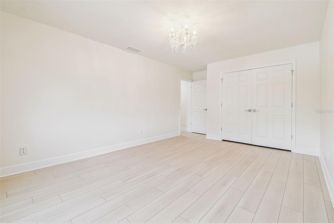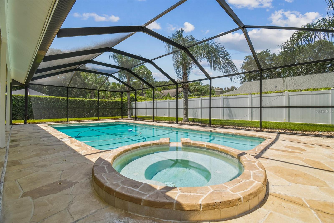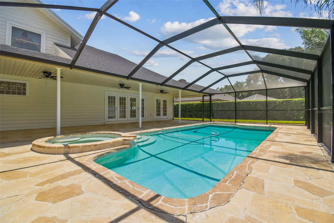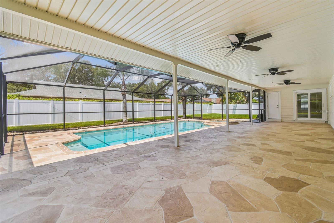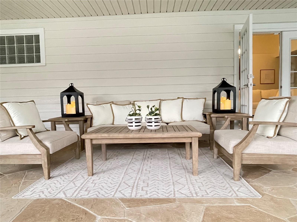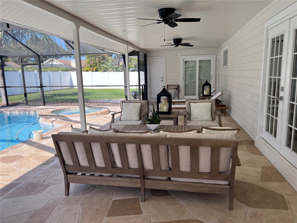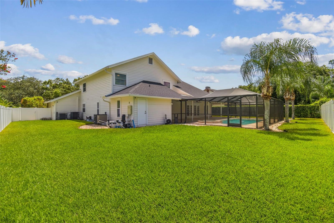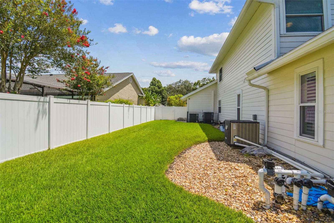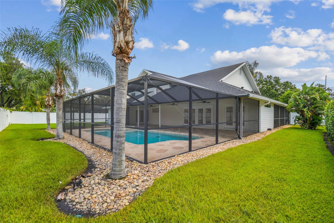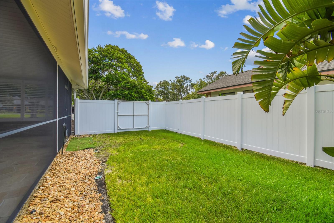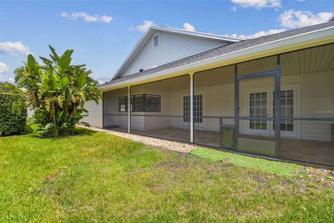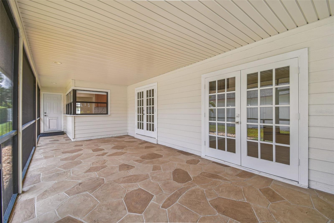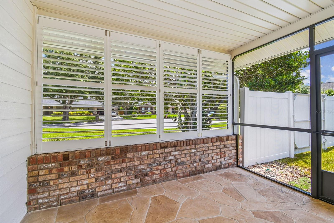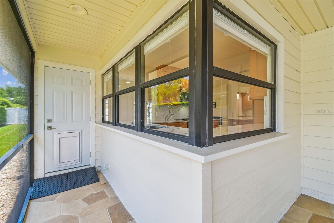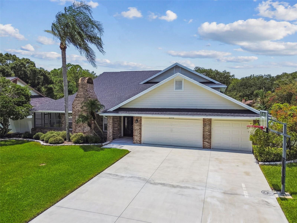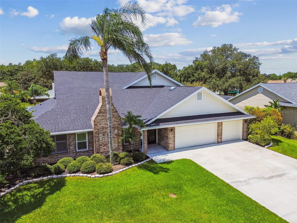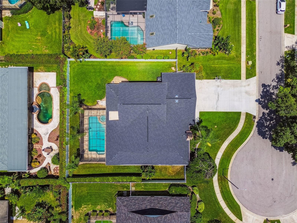3304 Westmoreland Drive, TAMPA, FL 33618
Property Photos
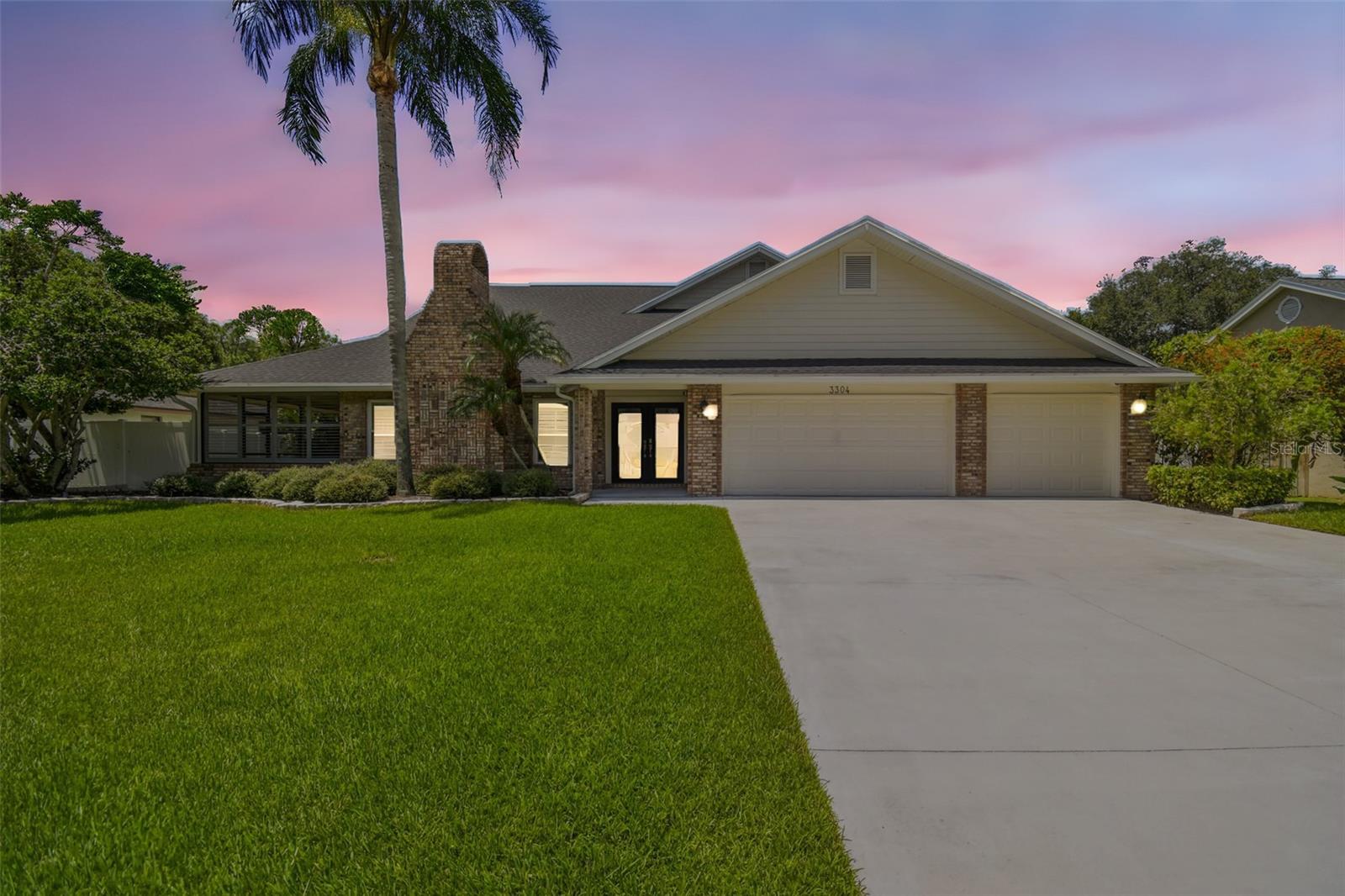
Would you like to sell your home before you purchase this one?
Priced at Only: $999,900
For more Information Call:
Address: 3304 Westmoreland Drive, TAMPA, FL 33618
Property Location and Similar Properties
- MLS#: TB8416613 ( Residential )
- Street Address: 3304 Westmoreland Drive
- Viewed: 6
- Price: $999,900
- Price sqft: $187
- Waterfront: No
- Year Built: 1988
- Bldg sqft: 5348
- Bedrooms: 5
- Total Baths: 5
- Full Baths: 4
- 1/2 Baths: 1
- Garage / Parking Spaces: 3
- Days On Market: 2
- Additional Information
- Geolocation: 28.0811 / -82.4962
- County: HILLSBOROUGH
- City: TAMPA
- Zipcode: 33618
- Subdivision: The Hamlet
- Elementary School: Lake Magdalene HB
- Middle School: Adams HB
- High School: Chamberlain HB
- Provided by: BAY REALTY OF FLORIDA
- Contact: Richard Dombrowski
- 813-944-7804

- DMCA Notice
-
DescriptionLocated in highly desirable Carrollwood the community of The Hamlet offers this stunning 5BR/4.5BA home w/bonus room, large storage room, and heated pool/spa offers the perfect combination of space and convenience. The Hamlet is known for its large lots, mature trees, and peaceful ambiance, & this property enjoys a prime position on a quiet cul de sac close to all that Tampa has to offer. The curb appeal is exceptional with new landscaping, an oversized 3 car wide driveway that is extra deep, and a huge 3 car garage. The driveway includes a basketball hoop, adding a fun feature for active households. Double glass entry doors open to a welcoming foyer with beautiful luxury vinyl plank (LVP) flooring that flows seamlessly throughout nearly the entire first floor. The formal living room & adjacent dining room offer vaulted ceilings, built in electric FP, and French doors to a screened side patio w/paver deck, plantation shutters, and side yard view creating great flow for entertaining. The kitchen boasts new quartz counters, GE Caf SS appliancesrefrigerator w/built in Keurig, range w/double ovens & air fry, built in wall oven, microwave, dishwasher. The open design connects the kitchen to the family room and casual dining area. The oversized family room features vaulted ceilings, a 2nd built in electric fireplace, dry bar w/cabinetry, quartz counters & new wine fridge. French doors lead to the massive covered & screened lanai with views of the heated pool w/full pool bath. Off the family room, a hallway leads to an oversized pantry, huge laundry/mud room with new washer/dryer, ample cabinetry, shelving, and a storage closet w/custom shelving. The 1st fl primary suite is an expansive retreat with double built in closets, plantation shutters, hurricane rated sliders, private access to the lanai/pool, and a bright, open layout. The primary bath offers dual vanities w/granite, large walk in shower, separate water closet, abundant cabinetry, & linen closet. A 1st fl guest BR, currently used as an office, has marble tile flooring, built in desk/cabinets, quartz counters, & large closet. Also on the 1st fl is a full guest bath w/granite and glass enclosed shower. The covered/screened lanai has three ceiling fans & plenty of space for lounging/dining, leading directly to the pool finished in a premium aggregate material for lasting beauty. 2 pet doors on the screen enclosure provide direct access to the side & back yards secured w/an invisible pet fence. A dog door from the home to the side patio/yard is activated by invisible fence system for security & convenience. Up the stairs, a wrought iron railing leads to a spacious loft and a fantastic bonus room w/double skylights plus an adjacent large storage room. The upper level includes BR #3 w/built in closets, BR #4 w/built in shelving and shared en suite bath, and BR #5oversized with built in closets. Major system & finish updates (all 2022): roof, 2 A/C systems w/UV lights, all air ducts, water heater, irrigation system, plantation shutters, door hardware, garage door openers, full home insulation, electrical panels, and all lighting. Addl updates: water softener & electric/remote shades for 1st fl windows/doors. The garage has an EV charger plug, and has generator ready wiring. With its prime Carrollwood location, extensive upgrades, & pristine condition, this home is a rare opportunity for those seeking comfort, luxury, and convenience in one of Tampas most sought after neighborhoods.
Payment Calculator
- Principal & Interest -
- Property Tax $
- Home Insurance $
- HOA Fees $
- Monthly -
Features
Building and Construction
- Covered Spaces: 0.00
- Exterior Features: French Doors, Lighting, Private Mailbox, Rain Gutters, Sidewalk, Sliding Doors
- Fencing: Fenced
- Flooring: Ceramic Tile, Marble, Luxury Vinyl
- Living Area: 3584.00
- Roof: Shingle
Land Information
- Lot Features: Cul-De-Sac, In County, Landscaped, Sidewalk, Paved
School Information
- High School: Chamberlain-HB
- Middle School: Adams-HB
- School Elementary: Lake Magdalene-HB
Garage and Parking
- Garage Spaces: 3.00
- Open Parking Spaces: 0.00
- Parking Features: Driveway, Garage Door Opener, Oversized
Eco-Communities
- Pool Features: Gunite, Heated, In Ground, Lighting, Outside Bath Access, Pool Sweep, Screen Enclosure
- Water Source: Public
Utilities
- Carport Spaces: 0.00
- Cooling: Central Air
- Heating: Central, Electric
- Pets Allowed: Yes
- Sewer: Public Sewer
- Utilities: Underground Utilities, Cable Connected, Electricity Connected, Public, Sewer Connected, Water Connected
Finance and Tax Information
- Home Owners Association Fee Includes: Common Area Taxes
- Home Owners Association Fee: 86.00
- Insurance Expense: 0.00
- Net Operating Income: 0.00
- Other Expense: 0.00
- Tax Year: 2024
Other Features
- Appliances: Wine Refrigerator, Built-In Oven, Dishwasher, Disposal, Dryer, Microwave, Range, Refrigerator, Washer
- Association Name: Westcoast Management/Tina
- Association Phone: (813) 908-0766
- Country: US
- Furnished: Unfurnished
- Interior Features: Kitchen/Family Room Combo, Ceiling Fans(s), Primary Bedroom Main Floor, Open Floorplan, Solid Surface Counters, Stone Counters, Thermostat, Vaulted Ceiling(s), Walk-In Closet(s)
- Legal Description: THE HAMLET LOT 26 BLK 2
- Levels: Two
- Area Major: 33618 - Tampa / Carrollwood / Lake Carroll
- Occupant Type: Vacant
- Parcel Number: U 03 28 18 0UJ 000002 00026.0
- Style: Florida
- Zoning Code: RSC-4/RSC-4
Similar Properties
Nearby Subdivisions
Bella Vita Sub
Benttree Estates
Brentwood Sub
Burnbrook Ph Two
Carrollwood Estates
Carrollwood Sub
Carrollwood Sub Unit 6
Carrollwood Sub Unit N
Carrollwood Village Northmeado
Carrollwood Village Sec 1
Carrollwood Village Sec On
Cherry Creek
Cherry Creek Unit 2
Echols Lake Carroll Estates 4t
Eilers Platted Sub
Enclave Of Carrollwood
Greenmoor Sub 1st Add
Hardaman Acres Sub
Hunters Lake
Lake Ellen Estates Sub
Lake Magdalene Arms Estates Se
Lakeside Terrace
Laporte Estates
North Forest Village
North Lakes Sec C
North Lakes Sec E
North Lakes Sec E Unit 1
North Lakes Sec F
North Lakes Sec I
North Village
Not In Hernando
Retreat At Carrollwood
Tarawood
The Cloister
The Estates At White Trout Lak
The Hamlet
The Village West
Twin Lake Terrace
Unplatted
White Trout Lake
White Trout Lake Sub

- One Click Broker
- 800.557.8193
- Toll Free: 800.557.8193
- billing@brokeridxsites.com



